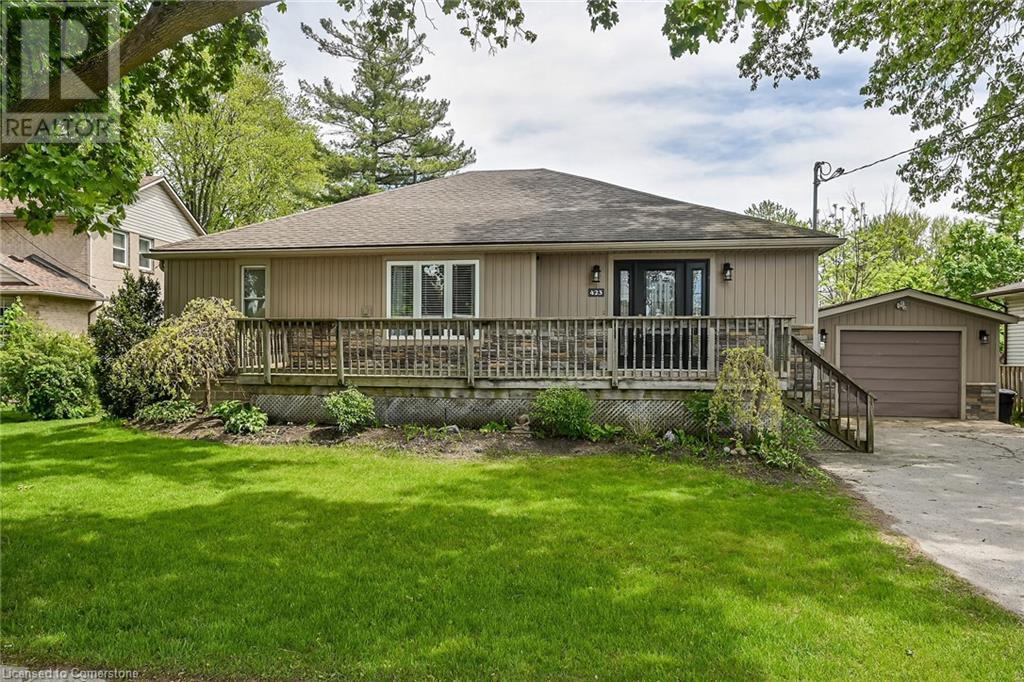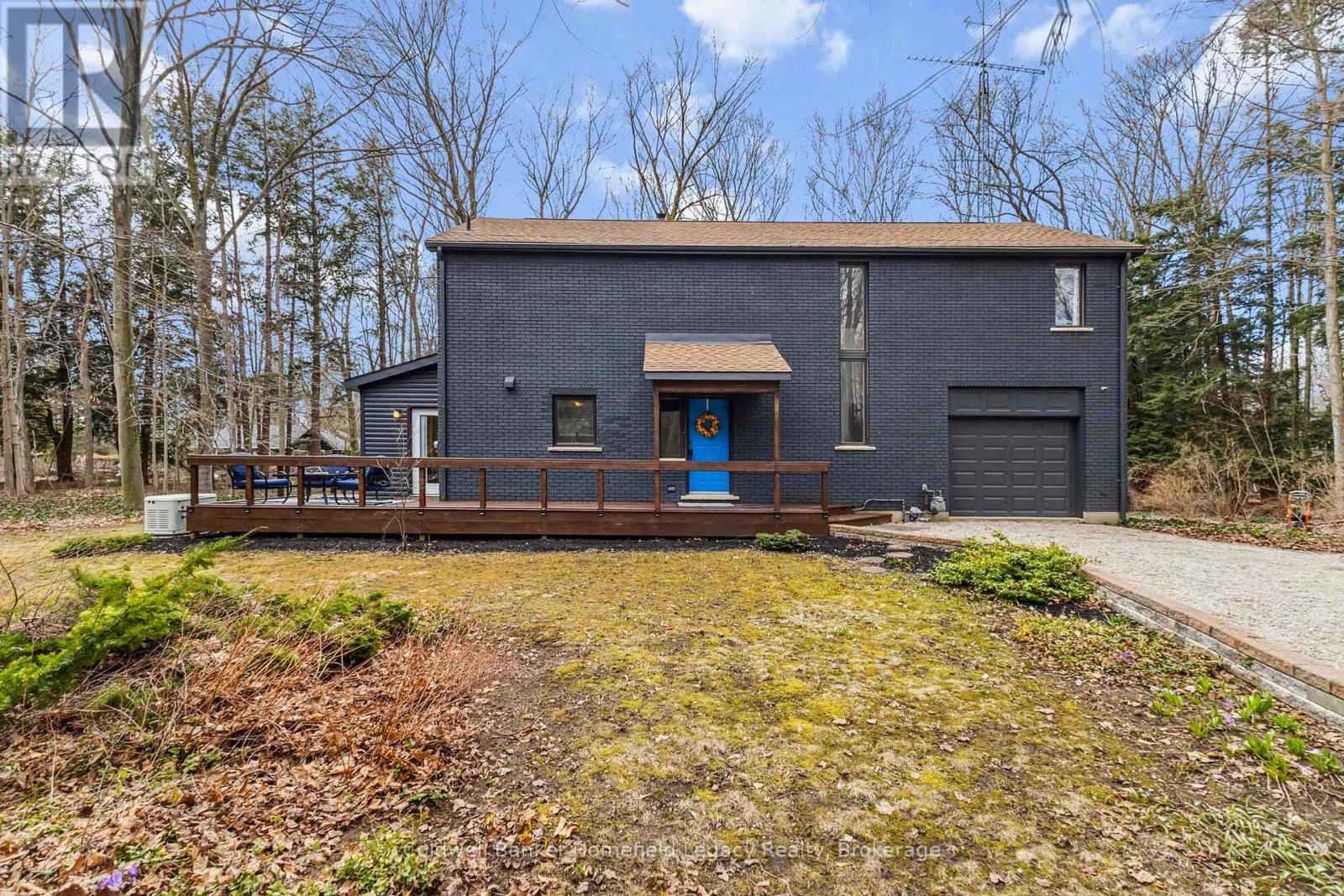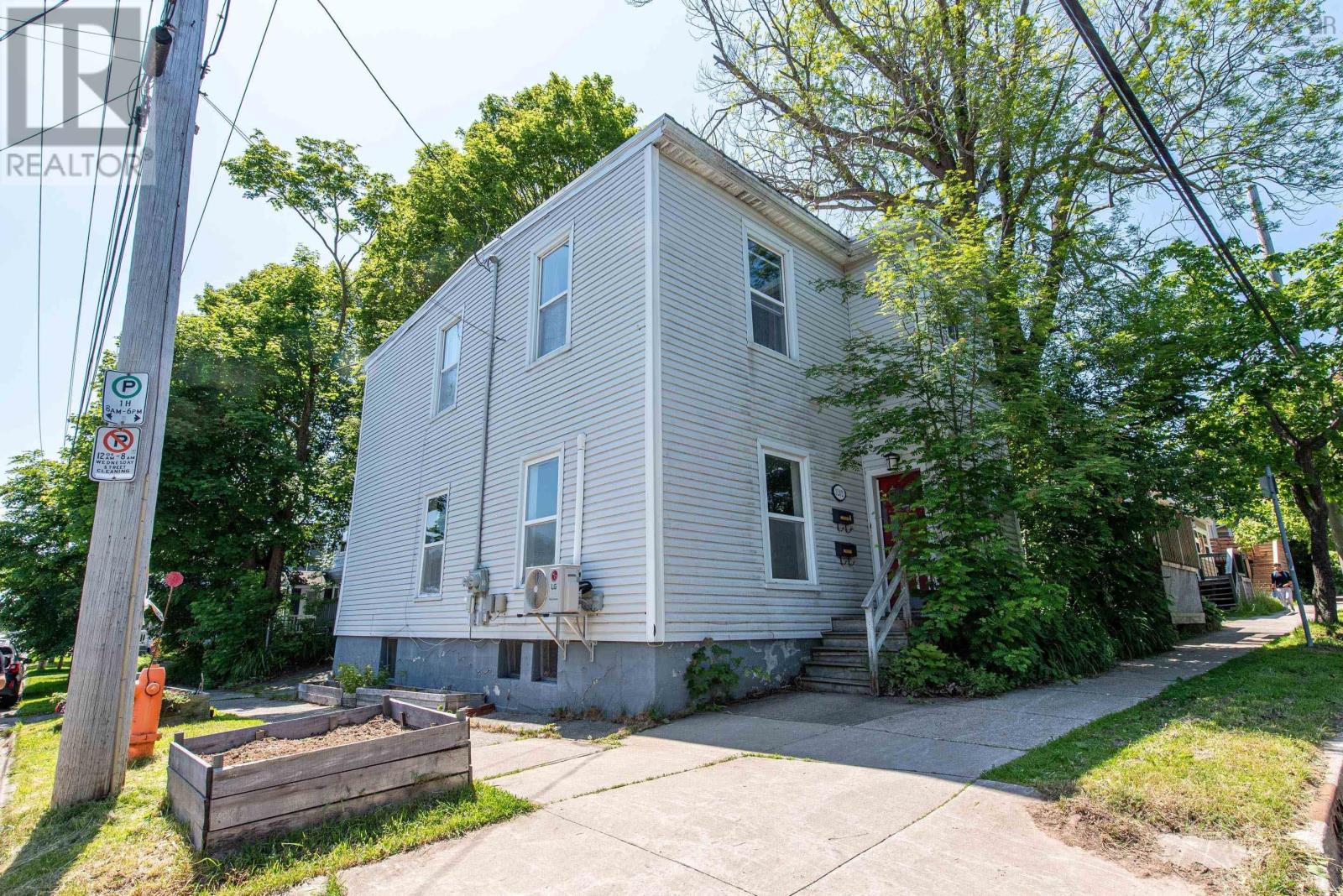242 Upper Mount Albion Road Unit# 21
Stoney Creek, Ontario
Immaculate “Move-In Ready” 2 storey townhouse located in an upscale enclave of similarly maintained properties boasting preferred east Mountain location - offering close proximity to schools, churches, health/wellness centers, arenas/rec centers, golf courses, shopping, city transit, quick & easy Red Hill/Linc access. Includes 2006 built brick/sided home situated on 20ft x 92.76ft serviced lot introducing 1450sf of tastefully appointed living area (585sf 1st floor / 865sf 2nd floor), 585sf finished on-grade basement includes direct man door entry to attached 280sf garage. Inviting covered porch provides access to roomy front foyer - follow 7 shorts steps up gleaming wood staircase to bright main level showcasing “Chef-Worthy” kitchen sporting rich, dark cabinetry, designer breakfast island, tile back-splash & stainless steel appliances, functional dinette includes sliding door walk-out to private 400sf tiered wooden deck system - segues to comfortable family room accented with 9ft tray ceilings & oversized windows - design seamlessly flows past 2pc powder room - completed with elegant primary bedroom enjoying roomy corridor flanked by large closets leading to personal 4pc en-suite. A few more stairs higher ascend to spacious upper level hallway includes 2 roomy bedrooms, 4pc main bath & laundry station tucked conveniently behind closet doors. Relax or entertain in the open & airy grade level basement family room includes 2pc bath, multiple storage rooms & utility room. Beautiful engineered hardwood flooring compliment warm, soft interior with distinguished flair. Notable extras - n/g furnace, AC, all near new quality appliances inc new dishwasher-2025, insulated roll-up garage door with side mounted garage door opener, paved driveway & visitor parking. Includes reasonable $129 p/month road maintenance fee. Experience a stylish life-style meeting most everyone's budget. (id:60626)
RE/MAX Escarpment Realty Inc.
77 Rockview Road
Nipissing, Ontario
Welcome to 77 Rockview Road. Enjoy beautiful sunsets and a spectacular view overlooking Lake Nipissing. This 3 bedroom, 1 bath home, investment or cottage offers all the comforts of modern, year round living. This fashionably equipped residence features cherry kitchen cabinets with granite counter tops, hardwood floors throughout, A/C, main floor laundry, , spacious living room with mantel wood fireplace, large lake facing windows, walkout to to tiered decks, year round private road and functional layout. Your own 16' X 24' private boathouse with a swimming deck gives year round access to fishing, and water sports. The basement has a full height area with the water storage tanks, storage & work area, and a walkout door to the back. This system could be adapted to a lake water system. Located a short commute to North Bay and Hwy 11. Enjoy all the outdoor recreational activities this area and popular Lake Nipissing are known for! And of course there is the amazing view! (id:60626)
Realty Executives Local Group Inc. Brokerage
A01 - 426 Queen Street E
Toronto, Ontario
** Knitting Mill Lofts ** Simply the Best Post & Beam Hard Loft Value in the City at Only $636/sf + Low Monthly Fees at just .75 cents/sf for this Large 1100 +/- sf One-Of-A-Kind Fully Customized 1 Bdrm + Office Authentic Loft! Bright South Facing Open Concept Flex Use Live-Work Space Featuring Original Exposed Posts, Brick & Beams plus $70K+ in custom upgrades including Kitchen , Bedroom, Open Concept Office, Bath & Raised Reading Nook w/floating stairs & Epoxy Finished Concrete floor! Note: Contractors & Handyman - Could be converted into a 2 bdrm + 2 Bath (with proper approvals). Also includes 1 Owned Parking Spot! Convenient Downtown Queen East Locale, Close To Cafes, Restos & Pubs. Easy Access To Dvp & Gardiner/Lake Shore. Queen East Street Car at Your Door. Well Run Boutique Loft Building with Great low Monthly Fees at Only 66 cents/sf! **EXTRAS** Stainless Steel (Fridge, 6 Burner Gas Stove, Range Hood, B/I Dishwasher,) W/D, Custom Window Coverings & Elf's. Also includes Custom Ethanol Fireplace, B/I Closet Organizers, Exposed Brick in LR a& B/I wall safe! (id:60626)
Toronto Lofts Realty Corp.
113 1234 Viewtop Rd
Duncan, British Columbia
This stunning property is main-level living with lake views offering both luxury & convenience. Inside, you'll be impressed by the high-end finishings, including engineered hardwood floors, quartz countertops, & ceramic tile in the bathrooms & laundry. The open-concept design, 9 ft ceilings, & plenty of windows make this space feel bright & spacious. Attention to detail is evident throughout, with extensive sound insulation to ensure peace & quiet. Equipped with a heat pump, ensuring not only energy efficiency but also year-round comfort. The spacious backyard is ideal for entertaining guests while the private front courtyard is available for coffee when the sun is right. This location is unbeatable, close to popular hiking/biking trails on Mount Tzouhalem and Maple Bay Beach. You'll love the convenience of being close to all amenities while still feeling like you're in your own private oasis. Price plus GST. (id:60626)
RE/MAX Island Properties
423 George Street
Dunnville, Ontario
Beautifully presented, Exquisitely updated 3 bedroom Bungalow on Irreplaceable 86.28’ x 264’ lot with detached garage and 2nd detached garage with woodstove & workshop. Great curb appeal with vinyl sided & complimenting brick exterior, concrete driveway, side drive / access to rear yard for trailer/boat/RV parking, tasteful landscaping, & entertainers dream backyard complete with custom deck, pool, & hot tub. The masterfully designed interior features a open concept layout highlighted by gourmet eat in kitchen with dark & rich cabinetry, island, S/S appliances, & tile backsplash, formal dining area, oversized living room with hardwood floors throughout, 3 spacious bedrooms, 4 pc bathroom, & welcoming back foyer. The finished lower level allows for perfect inlaw suite or 2 family home & includes large rec room with gas fireplace, bar area, & ample storage. Relaxing commute to Hamilton, Niagara, QEW, & GTA. Conveniently located close to shopping, restaurants, downtown core, parks, schools, boat ramp, & Grand River. Ideal for those starting out, the growing family, or those looking to retire in style! The feeling of country with the convenience of town living. Rarely do properties such as this come available. Don’t miss out on your Opportunity to Experience that Dunnville Country Living! (id:60626)
RE/MAX Escarpment Realty Inc.
1503 Goth Avenue
Ottawa, Ontario
This beautifully maintained semi-detached home ONLY ATTACHED BY THE GARAGE offers the perfect blend of style, space, and comfort. Featuring 3 bedrooms and 4 luxurious, recently renovated bathrooms with modern finishes, this home is completely move-in ready. Step into a bright, contemporary main level with a sleek kitchen featuring granite countertops, stainless steel appliances (2020), and pot lights. The cozy living room is centred around a wood-burning fireplace with a charming brick accent wall perfect for relaxing evenings. Upstairs, the spacious bedrooms are complemented by tastefully updated bathrooms (2022/2025), creating a spa-like feel in your everyday routine. The fully finished basement adds incredible value, offering additional living space, pot lights throughout, a stylish 3-piece bathroom and a new (2024) washer and dryer, perfect for guests or a home office setup. Outside, the private, fully fenced backyard awaits complete with a recently built (2024) large PVC deck, a gazebo, a beautiful pergola, and interlock in both the front and back making it the ideal space for summer entertaining. Located in a family-friendly neighbourhood close to walking paths, schools, public transit, shops, and everyday conveniences, this home truly checks all the boxes. Freshly painted (2024) Asphalt resealed (2024) (id:60626)
RE/MAX Delta Realty Team
35576a Bayfield River Road
Central Huron, Ontario
Nestled among mature trees on just over 1.8 acres, this beautifully updated two-storey brick home offers the perfect blend of rural privacy and modern comfort. Featuring 3 bedrooms and 2 bathrooms, the home has been thoughtfully renovated over the past few years. Step inside to a functional and welcoming layout. The cozy living room is a standout, with a striking wood-burning fireplace and expansive windows that flood the space with natural light and frame stunning views of the surrounding forest. A sliding door opens onto the spacious deck ideal for relaxing or entertaining.The bright, open kitchen is a chefs dream, complete with granite countertops and easy access to a sunroom that serves as an ideal office or creative retreat. Upstairs, you'll find a serene primary bedroom and a beautifully designed 5-piece bathroom featuring a double vanity, freestanding tub, and separate shower, your own private spa-like retreat. Two additional bedrooms and the convenience of upper-level laundry complete the second floor. An attached garage offers seamless access to both the main floor and the full, unfinished basement, which provides plenty of storage and additional potential living space. A natural gas generator ensures peace of mind during power outages, keeping your home running smoothly year-round.Step outside to enjoy the peaceful surroundings on multiple decks, a charming patio, and a gazebo provide perfect spots to unwind or entertain. Your furry friends can roam safely thanks to a newly installed invisible dog fence. With fibre optic internet available, you can stay connected while enjoying the peace and quiet of country living.Located just minutes from the beaches, marina, shops, and restaurants of Bayfield, and only 15 minutes to Goderich, this property offers the best of both worlds, serene rural living with town amenities close by.Book your private showing today and experience this unique retreat for yourself. (id:60626)
Coldwell Banker Homefield Legacy Realty
44 Edison Crescent
Riverview, New Brunswick
Are you looking to move up to executive style living in a great family friendly area? Check out this large updated two story in a prestigious neighbourhood in Riverview. The inviting front entry offers inviting access to the formal dining room on one side, a living room on the other and leads into a central hall to the family room and eat-in kitchen at the back of the house. Plenty of closet storage for hosting lots of guests. The kitchen offers an abundance of cabinetry and counter space, including a breakfast peninsula with seating for four. The family room has a propane fireplace, and there is a patio door off of the eat-in kitchen for easy access to the back deck (great for entertaining). There is also a half bath, a laundry area, and a mud room leading from the double attached garage. Check out the covered three-season sunroom with a hot tub, which is to remain. Upstairs there is a four piece family bath and three bedrooms including the primary bedroom with a completely updated five piece ensuite with heated floors and a walk-in closet and freestanding soaker tub and separate custom shower. Notice all of the luxury upgrades! You will find additional living space in the lower level with a family room, guest room/office, full bath with ceramic shower and storage area. New paved driveway can accommodate 8 cars. There is already an EV charger plug installed as well. Fenced-in back yard has a huge new gazebo and also features a raised garden, and apple trees. (id:60626)
Royal LePage Atlantic
6506 - 100 Harbour Street
Toronto, Ontario
Stunning Luxurious Harbour Plaza Residence built by Menkes! Spacious and Functional Layout. 9ft Ceiling. Floor to Ceiling Windows. Breathtaking Lake and City Views. Modern Open Concept Kitchen with Built-In Kitchen Appliances and Paneling. Direct Access to P.A.T.H., Union Station, GO train hub. Perfect Walk/Transit score. Steps to Financial District, Harbourfront, Restaurants, Groceries, Entertainment District, Scotiabank Arena, CN Tower, Rogers Centre. Easy Access to Highway. Excellent Condo Management and Amenities. Bar, Outdoor BBQ, 24-Hour Conceige, Pilates/Yoga Studio, Games Room, Guest Suites, Business Centre, Party Room, Outdoor Terrance. **EXTRAS** B/I Cooktop, B/I Oven, Fridge, Microwave, Rangehood, Washer & Dryer, Existing Window Coverings, Existing Light Fixtures. (id:60626)
Aimhome Realty Inc.
3202 Agricola Street
Halifax, Nova Scotia
Welcome to 3202 Agricola Street, a charming over-under duplex ideally situated in the heart of Halifax's vibrant North End. This rare offering sits on a valuable double lot with flexible zoning, opening the door to a range of future development or income-generating possibilities. The lower unit features a well-maintained 2-bedroom, l-bath layout with convenient access to a spacious unfinished basement for additional storage. Upstairs, the bright and airy unit offers 2 bedrooms plus a den perfect for a home office or guest space along with a full bathroom and in-suite laundry. Notable upgrades include a durable metal roof, energy-efficient heat pumps, and modernized electrical systems, offering peace of mind and long-term value. Both units are equipped with in-suite laundry, providing added comfort and convenience for residents or tenants. Located just steps from the beloved Hydrostone Market, eclectic local shops, cafés, and restaurants, and within walking distance to the tranquility of Needham Park, this property seamlessly blends urban living with neighbourhood charm. Easy access to downtown Halifax completes the package. Whether you're looking to invest, live in one unit and rent the other, or explore development potential, 3202 Agricola Street offers a rare and versatile opportunity in one of the city's most dynamic communities. (id:60626)
The Agency Real Estate Brokerage
401 15th Street Nw
Prince Albert, Saskatchewan
Experience the perfect blend of city convenience and country charm with this spacious 1668 sq ft 4-bedroom bungalow featuring 3 bathrooms, triple attached garage, and an additional double detached shop. This home has been completely renovated from top to bottom including new high end custom kitchen, bathrooms, flooring and lighting. The dream kitchen boasts stainless steel appliances, gas stove, quartz countertops and a central island. The open floor plan features a generous dining area with ample natural light, sunken living room, and a large screened attached 35' x 15' (525 sq ft) screened sunroom facing west great for outdoor dining, or bug-free peaceful evenings. The expansive primary bedroom includes a walk-in closet and walk-in double shower. The main floor also offers two additional bedrooms, 4-piece bathroom and main floor laundry. The basement has a massive family room with a gas fireplace, fourth bedroom, an office, and storage room with plenty of room for a home gym or yoga studio. Situated on a fenced 1 acre lot, that includes a 29 x 25 shop with 220 volt electricity, large tarp shed, playhouse/additional storage, waterfall pond, organic garden, paved circular driveway, and exceptional privacy. Enjoy ATV rides, sledding, various boreal wildlife, berry picking or peaceful walks in the forest across the street. Located just minutes away from anywhere in the city of Prince Albert. Contact for a private viewing! (id:60626)
Exp Realty
801 High Gate Park Drive
Kingston, Ontario
Welcome to your dream home nestled in one of Kingston's most charming and sought-after neighborhoods. This impeccably maintained back split is a true gem, set gracefully on a corner lot, offering the perfect blend of comfort, style, and convenience. As you approach the residence, you're greeted by lovely landscaping that enhances the curb appeal and sets the tone for what awaits inside. Step through the front door and into a bright, fresh, and inviting layout that effortlessly combines functionality with elegance. The heart of this home is the lovely kitchen, complete with a large island/ breakfast barideal for casual meals and entertaining guests. Adjacent to the kitchen, the spacious dining room creates a warm and welcoming atmosphere that flows seamlessly down into the living room. The living room is a cozy haven, featuring a gas fireplace as a focal point, perfect for relaxing evenings. Doors open to reveal an entertainer's paradise in the fully fenced backyard. Imagine sun-soaked afternoons by the inground pool, lounging on the stamped concrete patio, or hosting gatherings on the deck with a covered gazebo. The lush green space provides additional room for outdoor activities and gardening enthusiasts. Completing the main level is a spacious bedroom and a convenient 2-piece bathroom, ideal for guests or a home office. Ascend to the upper level, where you'll find the serene primary bedroom with double closets, an additional bedroom, and a tastefully designed 4-piece bathroom. The lower level offers even more living space, with two more bedrooms that can accommodate a growing family, guests, or a hobby room. A 3-piece bathroom with a combined laundry area ensures functionality and convenience. The utility room provides ample storage, keeping your home organized and clutter-free. From the front curb to the backyard oasis, this home exudes beauty at every turn. Don't miss the opportunity to make this stunning property your own. ( Pool installed 2018 ) (id:60626)
Mccaffrey Realty Inc.














