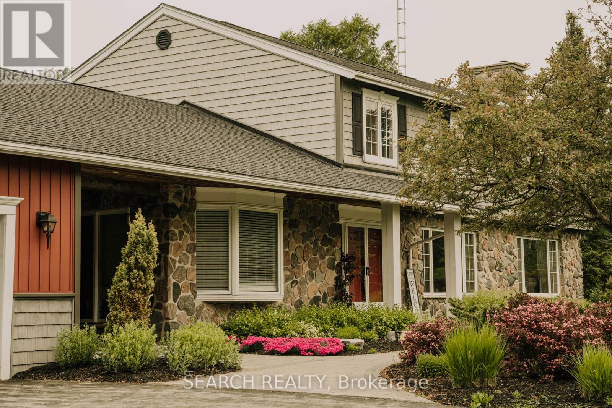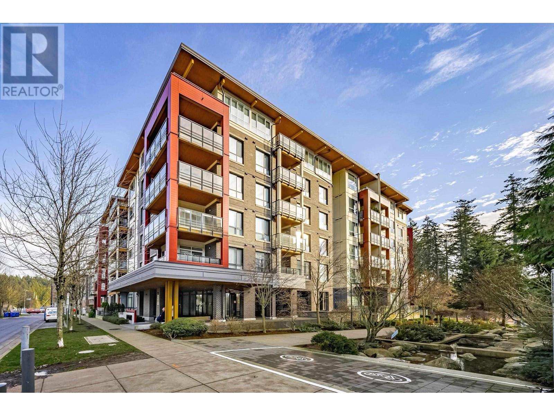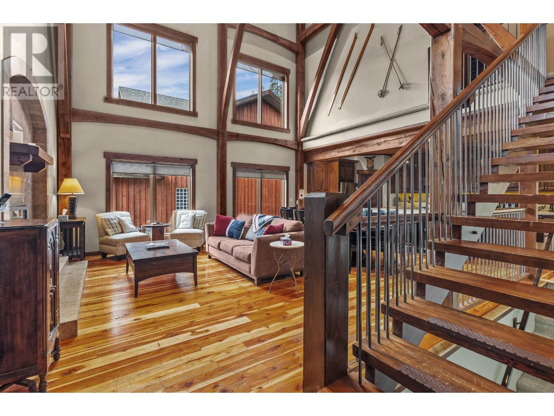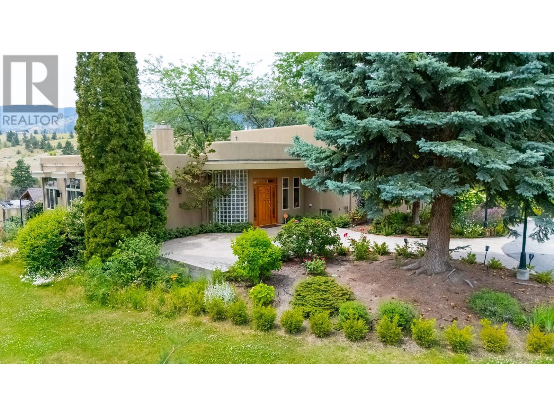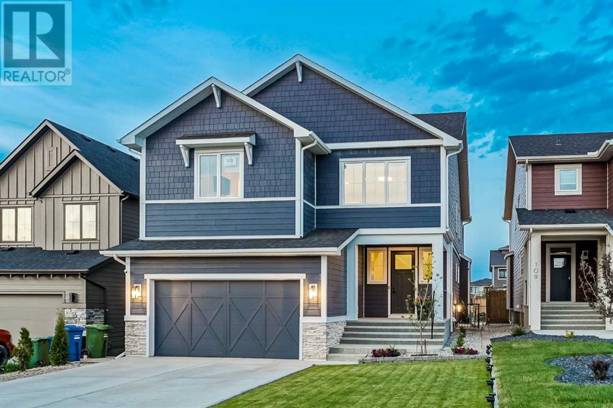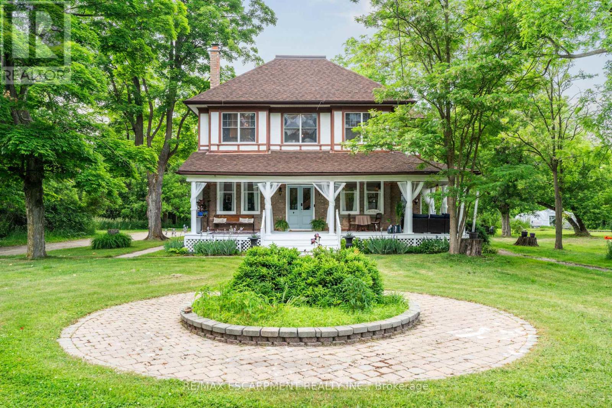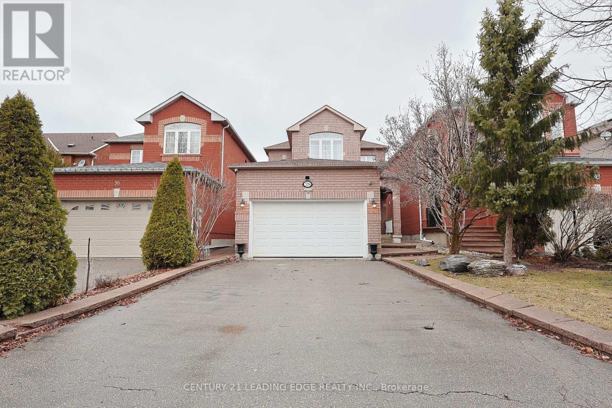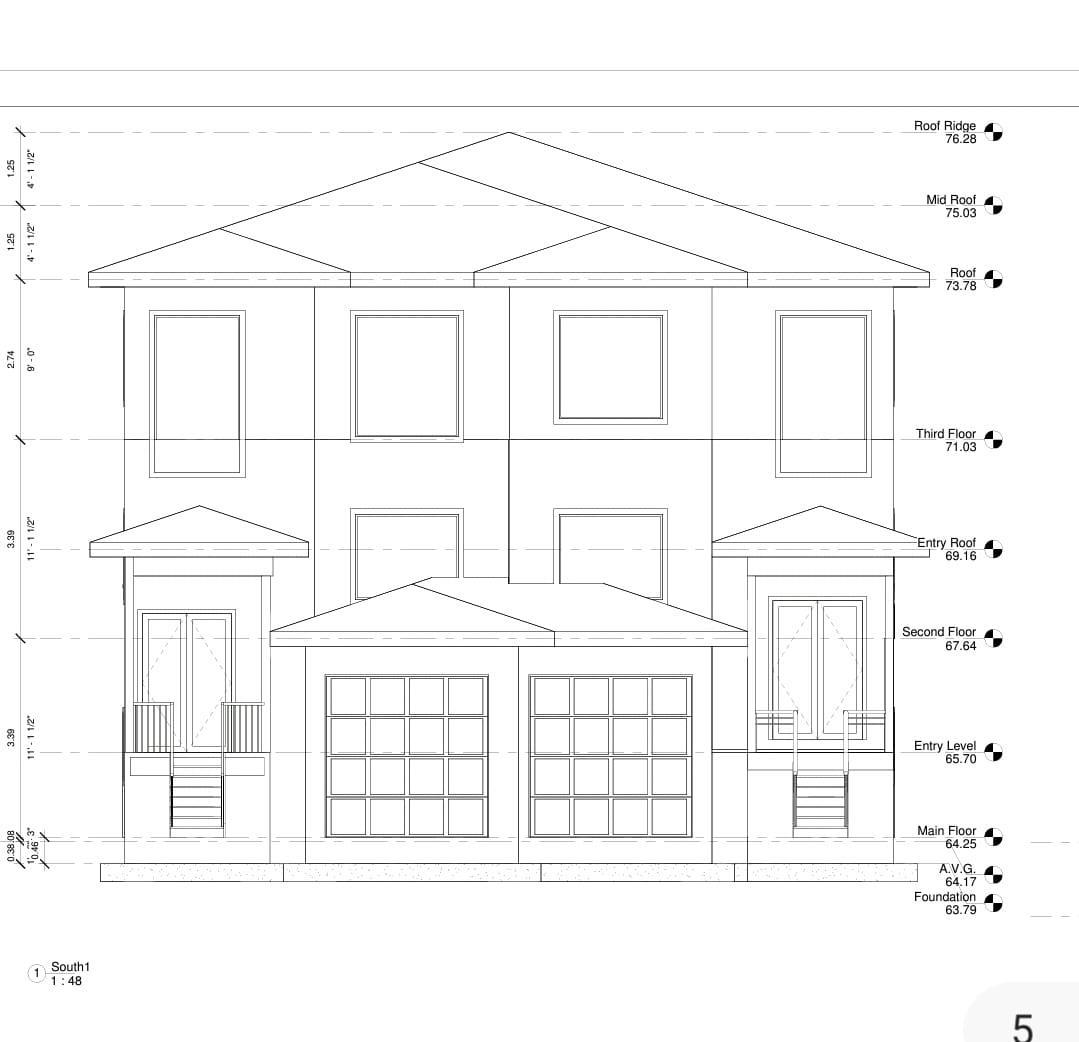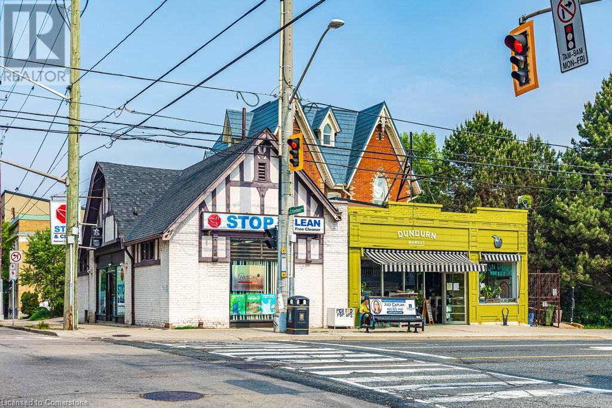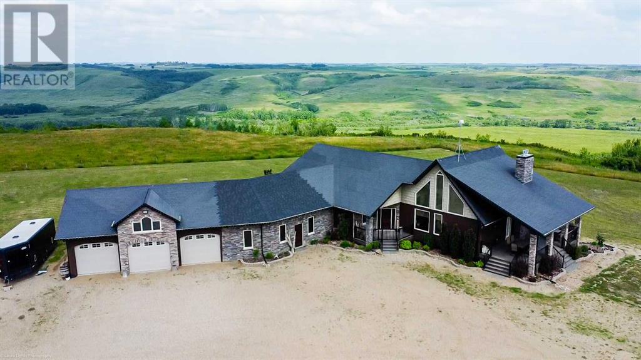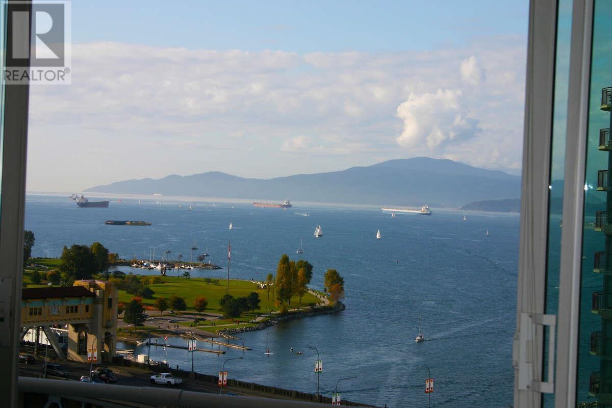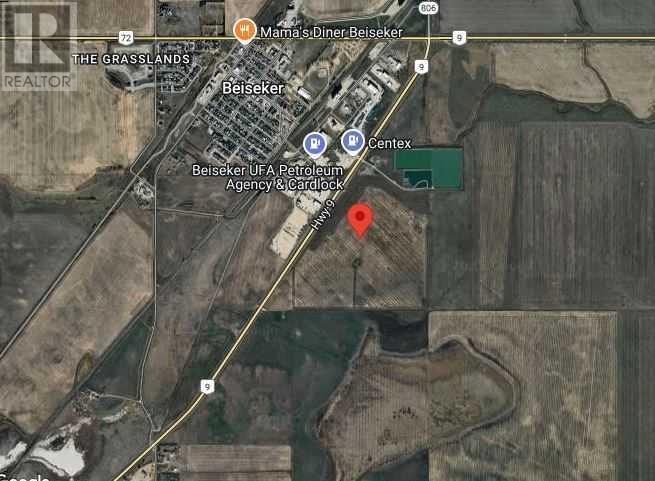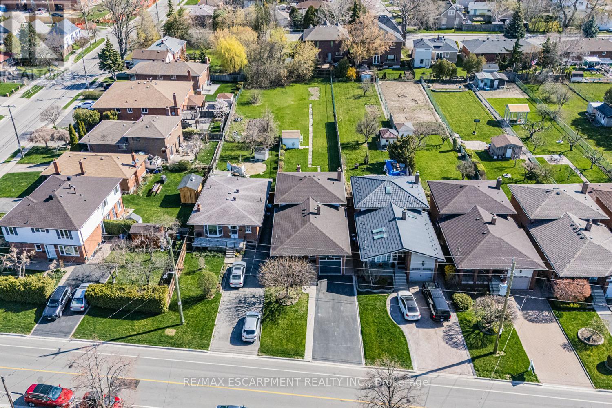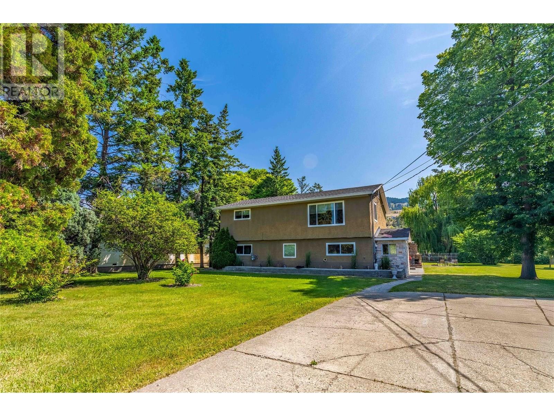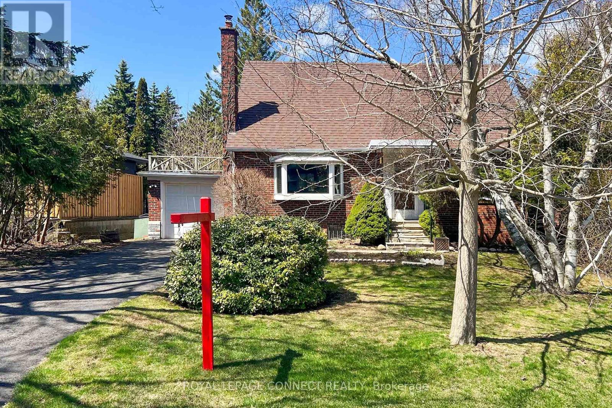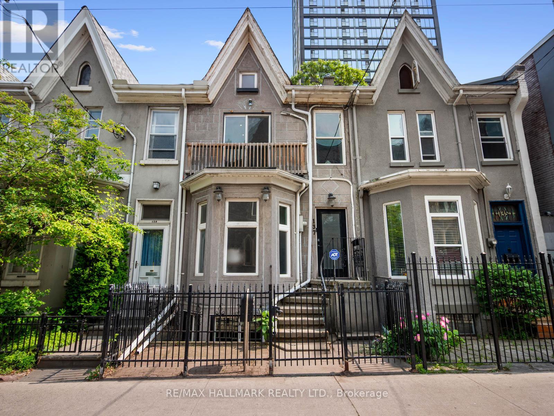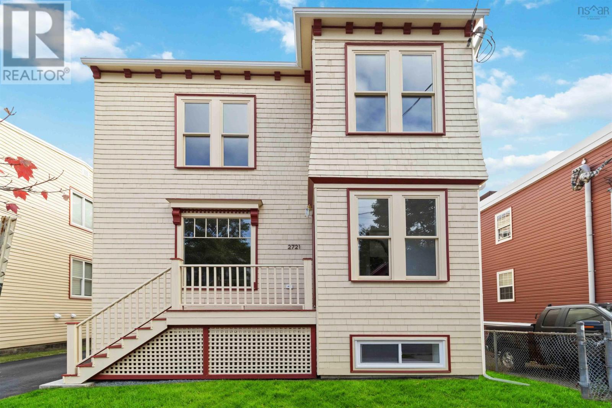014104 Bruce County Road 10 Road
Brockton, Ontario
Elegant Country Estate on 23 Private Acres with Pool & Trails Discover refined country living in this exceptional 4+ bedroom, 3.5 bathroom estate offering over 4,800 sq. ft. of thoughtfully designed space. Nestled on 23 acres of workable land with scenic trails and mixed bush, this custom-built home blends timeless craftsmanship with modern comfort. Inside, a curved oak staircase welcomes you into a home filled with natural light, featuring both formal and casual dining areas, as well as a living room with floor-to-ceiling windows. The main floor family room exudes warmth with a fieldstone fireplace and rustic hemlock beams. Upstairs, four spacious bedrooms include a luxurious primary suite with a spa-inspired ensuite. All bathrooms feature heated floors and premium fixtures. The lower level expands your living space with a second family room, games room, and ample storage, perfect for entertaining or relaxing. Step outside through a breezeway to a covered patio overlooking a stunning 20x40 in-ground solar-heated pool. Whether you're enjoying a quiet morning coffee or hosting a summer gathering, the outdoor space is a true retreat. This estate offers the perfect balance of privacy, recreation, and elegance- an ideal sanctuary just waiting to be called home. Currently operating as an Airbnb Cottage Rental. The place would come fully furnished as is. (id:60626)
Search Realty
1001 Division Street
Cobourg, Ontario
It's A Carefree Investment Property having A long term AAA Tenant. Absolutely Getting Good Cap Rate Returns. Great Building built with 600 Amps with 2 Washrooms in Retail areas and 1 washroom for employee at Basement and more storage spaces. Prime location In Heart of COBOURG with lots of traffic and 26 Cars free parking Spaces! Free standing building Of 2400 Sq Feet With High Exposure to both High density of residential and commercial areas. (id:60626)
RE/MAX Crossroads Realty Inc.
Ph9 3581 Ross Drive
Vancouver, British Columbia
Virtuoso by ADERA in UBC! This Penthouse offers 2 beds 2 baths + den! 9ft high ceiling! Open floor with spacious ceiling windows! Gourmet Kitchenaid high-end stainless Appliances,gas cooktop,built-in microwave & Quartz countertops! Heat Pump heat & AC! Upper level has a den+ 600sq.ft ROOF TOP DECK with blue sky & forest views and a private HOT TUB!Walking to U-Hill Secondary School, NRP Elementary School, transit, community centers, Save On Foods, shops, gyms, golf course, pools, restaurants, banks, UBC campus, next to the Pacific Spirit Park and beaches! (id:60626)
Parallel 49 Realty
141 Stemwinder Drive
Kimberley, British Columbia
Nestled in the Bavarian Village of the Rockies, this stunning Tyee-built timber frame home features 5 bedrooms, 4 bathrooms, and 4 cozy gas fireplaces, creating a perfect mountain retreat. Located steps from Kimberley Alpine Resort and Trickle Creek Golf Course, it's an all-season paradise. With a successful Airbnb history generating approximately $100,000 annually, this property offers excellent investment potential. Step inside to find an open living area adorned with beautiful timbers and beams. The gourmet kitchen boasts granite countertops, stainless steel appliances, and a gas stove top. The main floor master suite offers a luxurious ensuite with a steam shower and a spacious walk-in closet, while all bathrooms feature in-floor heating. Enjoy the covered deck, engineered for a hot tub, or retreat to the upstairs bunk rooms and quiet nook with a fireplace and balcony. The lower level is perfect for entertaining, complete with a games room and wet bar that leads to a covered deck with a hot tub. With ski-in access and a five-minute walk to lifts and ski-in, winter sports enthusiasts will love the convenience. In summer, the acclaimed Trickle Creek Golf Resort awaits, weaving through the stunning alpine landscape. This home combines luxurious living with a vibrant outdoor lifestyle. Experience the beauty and community of Kimberley, where adventure meets comfort in the heart of the Rockies! Imagine! (id:60626)
Sotheby's International Realty Canada
119 Sunglo Drive
Penticton, British Columbia
Welcome to your own private retreat. This exceptional adobe-style rancher offers over 3,800 sq. ft. of comfortable, flexible living space on a beautifully landscaped, relatively flat lot spanning more than three-quarters of an acre. Designed with ease and lifestyle in mind, the home is entirely step-free on the main level flush with both the front entry and expansive back patio making it a true sprawling rancher. Inside, the layout is cleverly split into two distinct living quarters that share a central kitchen, ideal for multigenerational living, hosting guests, or enjoying extra privacy. The main floor features the primary bedroom and principal living areas, while three additional bedrooms are located on the upper level. Downstairs, a self-contained one-bedroom suite currently operates as a successful Airbnb, offering great mortgage support or guest accommodations. Outdoor living is equally impressive, with three large patios perfect for relaxing or entertaining. The favorite? A shaded patio just off the kitchen, tucked beneath mature trees offering a natural canopy and privacy from the southern sun. This home is made for entertaining, spacious enough for gatherings of 50+ indoors, with even more space when patios open to the yard. Additional highlights include two furnaces, two hot water tanks (1 on-demand), & two septic fields, ensuring comfort & functionality. Whether you seek a quiet sanctuary, a family-friendly layout, or an entertainer’s dream- this property delivers. (id:60626)
Chamberlain Property Group
1540 Main Street E
Hamilton, Ontario
An excellent opportunity to acquire a well-maintained and versatile church property in a convenient Hamilton location. St. Columba Presbyterian Church features over 11,500 sq/ft of versatile space, including a large main hall with kitchen, multiple classrooms and offices, and a bright, spacious sanctuary completed in 1961 (with the original building dating to 1944). A second-level choir loft overlooks the sanctuary, adding architectural interest and traditional charm.The building is serviced by a regularly maintained elevator providing access to three levels, enhancing accessibility throughout the main areas. Four new furnaces were installed in December 2021, with air conditioning in the sanctuary. Some on-site parking is available, and the location—just east of the Queenston traffic circle beside Montgomery Park—offers excellent accessibility. Zoned institutional, this property is ideally suited for continued religious use or a wide range of community, cultural, or educational purposes. A flexible and welcoming space, ready for its next chapter. (id:60626)
M. Marel Real Estate Inc.
610205 112 Street W
Rural Foothills County, Alberta
Escape to the heart of cowboy country with this charming 2007 walkout bungalow, set on 40 fenced acres of Southern Alberta beauty. With 2,405 sq ft of living space, breathtaking mountain views, and unmatched privacy, this is the lifestyle you’ve been waiting for.Step inside the charming bungalow and be welcomed by 12-foot vaulted ceilings on the main level, filling the home with natural light and creating a bright, airy atmosphere. The fully finished walkout basement features 8-foot ceilings, adding to the spaciousness of this 5-bedroom, 3-bathroom home. With in-floor heating throughout and a durable metal roof, this home was built for comfort and longevity.Take in sweeping views of the Rockies through large windows or soak in the serenity from your expansive outdoor space. Whether you’re relaxing indoors or enjoying the great outdoors, peace and comfort surround you.A true highlight of the property is the massive 54’x120’ heated shop, equipped with 200 amp service and a bathroom—ideal for a workshop, equipment storage, or convert it into your very own all-purpose riding arena or barn. With a mix of pasture and cultivated land, this acreage is perfectly suited for a hobby farm, horses, or any rural dream you envision. lovers and active lifestyles.Located just 10 minutes from Longview—home to the legendary Twin Cities Saloon and the renowned Longview Steakhouse—you’re close to schools, shopping, and all essential amenities, while still enjoying the peace and freedom of country living. Nestled in the breathtaking foothills of Southern Alberta, this is a region steeped in history, known for its welcoming community, cowboy roots, and easy access to outdoor adventures—from horseback riding and hiking to fishing and skiing.This is historic cowboy country—don’t miss your chance to own a slice of Alberta paradise and make it your own! (id:60626)
Sotheby's International Realty Canada
105 Chokecherry Ridge
Rural Rocky View County, Alberta
OPEN HOUSE JUNE 28TH FROM 11AM - 1PM Welcome to this beautifully crafted 2022-built home in the award-winning community of Harmony, offering over 4,000 sqft of thoughtfully designed living space with luxurious finishes throughout. From the moment you walk in, you’ll notice the attention to detail—large windows on the main floor flood the home with natural light, highlighting the elegant design of the spacious living room and dining area, perfect for family gatherings and entertaining. The main floor also features a dedicated office, ideal for working from home in peace and comfort. The heart of the home is a showstopper: a stunning kitchen with a sleek stovetop and a private spice kitchen equipped with a gas range, giving you the flexibility to cook and entertain with ease. Upstairs, you’ll find a bright and open bonus room, perfect for a second lounge or kids’ play area. The primary bedroom is a true retreat with custom-fitted closets and a spa-inspired ensuite featuring double vanities and high-end finishes. The fully developed basement offers two spacious bedrooms and has been roughed-in with all plumbing extensions in place for a future kitchen, making it an excellent option for extended family. The home also includes central air conditioning to keep you comfortable all year round. Situated in Harmony, you’ll enjoy access to the lake, beach, community fire pits, beach volleyball court, skating rink, scenic pathways, parks, and an unmatched lifestyle just minutes from the city and steps from the mountains. This is more than just a home—it’s a lifestyle. (id:60626)
Exp Realty
85 Linsmore Crescent
Toronto, Ontario
Prime Location in the Danforth Village - East York Community. Minutes Walk to Greenwood Subway Station, Shops, Restaurants, Cafes, Schools and Parks. Legal Duplex With Additional One Bedroom Unit In Basement With Separate Entrance (Now Vacant). Total Of : 3 Bedrooms With Closets, 3 Full Bathrooms, 3 Living Rooms, 3 Kitchens, 3 Separate Entrances. 1 Brick Fireplace In Top Floor Unit. Parking Area Holds 2 Cars. Large Side Yard Patio. Front Patio. Front Cold Cellar With Entrance For Storage. All Tenants Are Month to Month Tenancy. (id:60626)
Royal LePage Terrequity Realty
8936 32nd Side Road
Adjala-Tosorontio, Ontario
A Storybook Retreat in the Heart of Glencairn. Nestled amidst over seven acres of pristine forest, where a gentle stream winds through the trees, this extraordinary century home offers a rare blend of heritage charm and natural beauty. Tucked away in the picturesque hamlet of Glencairn, the property is a sanctuary for nature lovers, large families, and those seeking a multi-generational haven. This timeless residence unfolds with an artful balance of character and comfort, featuring a breathtaking third-storey loft with in-law capability and a harmonious flow of luminous, thoughtfully curated spaces. Every room tells a story each more captivating than the last. Here are just a few things you will appreciate: 1) Soaring ceilings on the main level 2) Original plank hardwood flooring 3) Stunning wrap around porch 4) Private veggie garden 5) Fire Pit Seating Area 6) Additional Shed - the perfect home for raising chickens 7) Modern White Kitchen (2022) and luxurious decor. With space to grow, room to roam, and nature as your nearest neighbor, this estate home is not just a place to live its a place to love. The small creek on the property joins the Mad River, and the home is located 3.5Km off Airport Road. With easy access to Creemore, Mansfield Ski Hills and the GTA, this stunning and unique home has all the bells and whistles and simply must be seen! (id:60626)
RE/MAX Escarpment Realty Inc.
28 Sylwood Crescent
Vaughan, Ontario
This beautifully renovated just under 2000 sq ft detached home is nestled in the heart of Maple, just a short 5-minute walk to Maple Creek Public School and Blessed Trinity Catholic Elementary. Featuring a stunning custom kitchen with waterfall island countertops and a double-sided fireplace-perfect for entertaining family and guests. Enjoy fully updated bathrooms on the main and second floors, plus a finished basement offering additional living space. Don't miss out! (id:60626)
Century 21 Leading Edge Realty Inc.
10003 173a Street
Surrey, British Columbia
Plans submitted for a 3 level duplex with suites. Plans also available for single family as well. (id:60626)
Team 3000 Realty Ltd.
346 Dundurn Street S
Hamilton, Ontario
Kirkendall Investment Opportunity. Mixed Use Property comprised of 2 Buildings on a high visibility corner lot with 2 Retail Units, Patio, 2 bedroom apartment and off street parking for 3 cars. The property has a Dundurn Street South frontage of 61 feet and Aberdeen Avenue frontage of 94 feet. Fully tenanted with stable long term tenants. NOI $78,000. Superb west Hamilton location. Excellent future development possibilities. Can be purchased with the adjacent property at 428 Aberdeen (see MLS® Number: 40743188) (id:60626)
Judy Marsales Real Estate Ltd.
Sw 7-47-25-3
Rural, Saskatchewan
This stunning 158-acre property is located approximately ten miles south of the Town of Lashburn in the RM of Manitou Lake but within the Lashburn School attendance area. The hilltop location offers breathtaking views of the Battle River valley with a beautifully finished 2,596 sq. ft. 2006 bungalow, walkout basement and an attached 1,680 sq. ft. three-bay garage. The home has three bedrooms, three bathrooms, a spacious island kitchen, vaulted ceilings, and main-floor laundry on the main level plus two additional bedrooms, two bathrooms, a family room, and a versatile flex space below. Additional features include a full range of appliances, expansive decks and patio, hot tub, barn, corral, and livestock waterers. Water supply is from a well and dugout supported by a full treatment system. Land has a Soil Final Rating of 69, primarily Waseca loam, with the SAMA profile indicating 85 cultivated acres, with the balance yardsite and pasture. An additional 463 acres boasting two miles of riverfront are also available for lease or purchase from same vendor with purchase of home quarter. Access is from Township Road 471, west of paved Secondary Highway #675, south of Highway #16. For a comprehensive information package and further details, please contact the listing office. (id:60626)
RE/MAX Of Lloydminster
2204 1500 Hornby Street
Vancouver, British Columbia
For more information, click the Brochure button. Unobstructed water views from every room in this stunning Beach District residence! Enjoy a spacious 150 sq. ft. waterfront balcony accessible from all rooms, including the primary bedroom- wake up to fresh ocean air daily. This resort-style home features 9´ ceilings, a cozy gas fireplace, and full-size dining area, with potential to add A/C. The building offers a 24-hour concierge, indoor pool, gym with sauna, bike storage, and visitor parking. One parking stall included, EV charging and storage available. Pet-friendly (with restrictions) and rentals allowed. A rare opportunity in a prime waterfront community! All measurements are approximate. (id:60626)
Easy List Realty
Highway 9
Rural Rocky View County, Alberta
Great opportunity to own land next to the Village of Beiseker, totaling 128.57 Acres of land. Recently approved 8 Acres of Highway business commercial with plans for review. This 8 acres of land is facing Highway #9 on the east side of Beiseker. Perfect for the development potential for Gas station, truck stop, tourist campground, restaurant, truck trailer service and more. Remainder of land is farmland with currently two well sites on this parcel of land, (id:60626)
Century 21 Bravo Realty
1227 Alexandra Avenue
Mississauga, Ontario
First time offered! Immaculate 4-level backsplit on a stunning 36.5 x 297-ft lot in Lakeview. Features 4 bedrooms, 2 baths, massive rec room, 2nd kitchen & separate laundry ideal for families or rental potential. Carson Dunlop home inspection available. Minutes to lake, top schools, shopping & Lakeview Village. (id:60626)
RE/MAX Escarpment Realty Inc.
108 - 218 Export Boulevard
Mississauga, Ontario
**** Power of Sale **** Ground Floor office space, 6 High-end offices and a large boardroom, Glass doors throughout, Kitchenette, Great locaton - Border of Mississauga and Brampton, Close to all Hwys like Hwy 401, 407 and 410 and Pearson Airport (id:60626)
Commitment Realty Ltd.
11441 Reiswig Road
Lake Country, British Columbia
Looking for space to breathe without giving up beach days or quick city access? This rare 0.75-acre flat lot offers the perfect blend of country charm and convenience, just steps from parks and Okanagan Lake. The 3-bed, 3-bath home has been tastefully updated with a modern kitchen, heated floors, updated windows, a 2018 roof, and 200 Amp service. With a separate entrance, there's potential for a secondary suite or multi-generational living. Outdoors is where this property shines — garden beds, a wood-burning fireplace, gravel fire pit, and plenty of room for entertaining or expanding your garden oasis. The true gem? A massive, customized garage/shop built for hobbyists, mechanics, or collectors. Featuring a 14-ft overhead door, ductless heat & AC, water, and Harley Davidson-inspired design, it’s a dream workspace with room for all your toys. Zoned RU1 with future high-density redevelopment potential per the OCP, this is a solid investment you can enjoy now. Country lifestyle, lakeside perks, and long-term opportunity — it’s all here. (id:60626)
Century 21 Assurance Realty Ltd
20 Brinloor Boulevard
Toronto, Ontario
Build Your Dream Home in a Prestigious Neighbourhood. Located just off the highly sought-after Hill Cres, this exceptional 60 x 170 ft. lot offers a rare opportunity to join a thriving, upscale community where families are investing in and building stunning million-dollar homes. Nestled on a quiet, tree-lined street, this generous lot provides the perfect canvas for your custom dream home. Whether you're envisioning a modern architectural masterpiece or a timeless estate, the space and setting are ideal for creating something truly special. Don't miss your chance to be part of this exclusive enclave, where lifestyle, location, and luxury come together. Minutes from top rated schools, amenities, places of worship, Hwy 2 and major Hwys. Features two bedrooms, two washrooms, finished basement with an office that can be easily converted into a guest bedroom or a teenage retreat. Included on the main floor, a professionally built addition with lots of windows, two skylights and a walkout. Enjoy the serenity of a peaceful nature setting with wildlife year- round. Its like a cottage in the city! (id:60626)
Royal LePage Connect Realty
24 Greenwich Heath Nw
Calgary, Alberta
Welcome to 24 Greenwich Heath NW, where classic brownstone charm meets modern Calgary living—without compromise and without condo fees.Fronting onto the canal, this brand-new luxury townhome offers a front-row seat to nature’s gentle rhythm year-round. Whether it's the shimmer of morning light on the water or the quiet hush of a snowfall, the setting is as serene as it is stunning.From the outside, the architecture speaks of timeless elegance, traditional brownstone style, with a stately grand foyer to welcome you home. Inside, a contemporary world awaits, where every detail is designed to reflect your unique taste. With award-winning architect Michelle Vant Erve guiding the process, you’ll have the rare opportunity to personalize every inch of your interior. Build your dream without starting from scratch with completion in just 6 to 8 months - your new home is closer than you think.Thoughtfully designed for today’s needs and tomorrow’s possibilities, the floor plan includes a grand front entry and a versatile main-floor flex space—ideal for a home office, gym, or even a private bedroom for multi-generational living. Thanks to the personal elevator that connects every level, it’s easy to age in place or accommodate loved ones of all ages with comfort and ease.The open-concept living offers a bright, airy feel with triple-pane windows, a cozy gas fireplace, and a spacious dining area that flows seamlessly onto a private deck—perfect for summer evenings or morning coffee. The kitchen is equipped with premium appliances and high-end finishes that come standard in every home. Comfort is key, with air conditioning throughout and heated floors in the luxurious primary ensuite.Choose between a three-bedroom, 3.5-bath layout or an optional dual primary plan. And for the grand finale, a bonus loft space with a built-in wet bar and access to your rooftop patio, complete with a hot tub rough-in. The ultimate space for entertaining or unwinding.The heated double garage, finished with epoxy floors, offers both convenience and curb appeal, rounding out this truly exceptional residence.Beyond your doorstep, Greenwich offers a rare balance of urban accessibility and natural beauty. You’re just 15 minutes from downtown Calgary and 45 minutes from the Rocky Mountains and Kananaskis Country. Stroll the pathway that leads directly to Bowness Park, or explore nearby shops, restaurants, the Calgary Farmers’ Market, and a range of recreation facilities just minutes away. With walking trails, sports courts, playgrounds, and more, this vibrant community is only getting better.This is a home where luxury meets low-maintenance. Where you can lock and leave with peace of mind, age in place with convenience, and enjoy comfort, style, and ease—every single day. (id:60626)
Century 21 Masters
717, 8505 Broadcast Avenue Sw
Calgary, Alberta
Proudly presenting Suite 717, the most coveted West facing corner penthouse in the prestigious Gateway buildings. This extraordinary home offers stunning panoramic mountain views, impeccable custom upgrades, and a lifestyle of sophistication and comfort. Thoughtfully designed, the home features electric blackout blinds on all windows, a high-end security system with burglar-proof locks, and a versatile main floor with a custom Murphy bed, built-in office, two separate office spaces, refined window treatments, a customized laundry room, and comfort-raised toilets. The gourmet kitchen is a true showpiece, boasting a single bowl sink, garburator, oversized globe pendant lights, dimmable lighting, and upgraded pull out waste bins. Additional luxuries include two premium parking stalls near the elevator, two storage lockers, accessibility features throughout, and a bonus spacious storage area under the stairs. Gateway’s building amenities are just as impressive: air conditioning, chevron flooring, quartz countertops, LED square pot lights, solid core doors, soft close drawers, and a gas line on the patio. Built in 2019 with concrete construction and exceptional soundproofing, this boutique style building is unlike anything else in the city. Residents enjoy access to a rooftop patio, stylish residents' lounge, concierge service, visitor parking, EV chargers, and secure bike storage. Located steps from UNA Pizza, Deville Coffee, F45 Gym, Hankki, YYC Cycle, and more, with quick access to Old Banff Coach Road, Stoney Trail, and nearby mountain escapes. The growing West District will soon offer over 1 million square feet of retail and commercial space, designed for a walkable lifestyle with 20-ft sidewalks and bike paths. Just 15 minutes from downtown, 5 minutes to Winsport, and 60 minutes to the Rockies, Suite 717 offers unmatched urban convenience with a breathtaking natural backdrop. Book your showing today! (id:60626)
Charles
137 Gerrard Street E
Toronto, Ontario
An excellent opportunity to acquire a fully legal triplex located just steps from Toronto Metropolitan University, Allan Gardens, transit, and the downtown core. Close to George Brown College and U of T. This well-maintained property offers three self-contained two-bedroom units, each with private outdoor space and individual ensuite laundry for added convenience and tenant appeal. All units are fully renovated, modern with functional layouts. The top floor unit is a one-and-a-half-storey suite featuring two bedrooms, two bathrooms, a wall-mounted air conditioning unit, and a walk-out to a private rooftop deck with expansive city views. The top floor apartment can easily be turned into a three or even four bedroom to maximize number of tenants if desired, and has been both in the past. The main floor unit includes two bedrooms and a flexible third room that can function as either a living room or an additional bedroom, along with direct walk-out access to the backyard. The lower level unit is a spacious two-bedroom suite with 8 foot ceilings, natural light and a new sub pump. Rear laneway access leads to two dedicated parking space (shed would need to be moved for both parking spaces to be used. Can still be kept on site for storage).The property sits on a 17.08 ft x 96 ft lot. Property falls outside the local heritage zone and is part of an assembly that has received interest from developers in the past. 137 Gerrard St E. is ideal for investors seeking a turn-key income property, owner-occupiers looking to offset their mortgage, or buyers interested in multi-generational living. (id:60626)
RE/MAX Hallmark Realty Ltd.
2721 Northwood Terrace
Halifax, Nova Scotia
Unique opportunity to own this archetype new construction of a Edwardian Home on the exterior with a modern interior boasting 3,485 sq. ft. of total living area, all located on a tree lined street on the desirable Halifax Peninsula. The exterior was built with consideration of keeping with the established heritage culture residing in this community. The front of this home has custom wooden window frames and a solid custom wood door preserving the Edwardian façade. The interior is modern, open concept main floor with quartz counters, full bathroom, mud room area and custom front porch. Upstairs features 3 large bedrooms, Primary en-suite, 4 pc main bathroom, laundry and a den. The lower level features a walk out, one-bedroom, open concept family room and a 4-pc bathroom and laundry. Driveway entrance is shared. 3 parking spaces behind the home not shared. The home is walking distance to bus stops, local markets, and boutiques and more. Quick access to downtown and the bridge. * year Lux New home Warranty (id:60626)
Sutton Group Professional Realty

