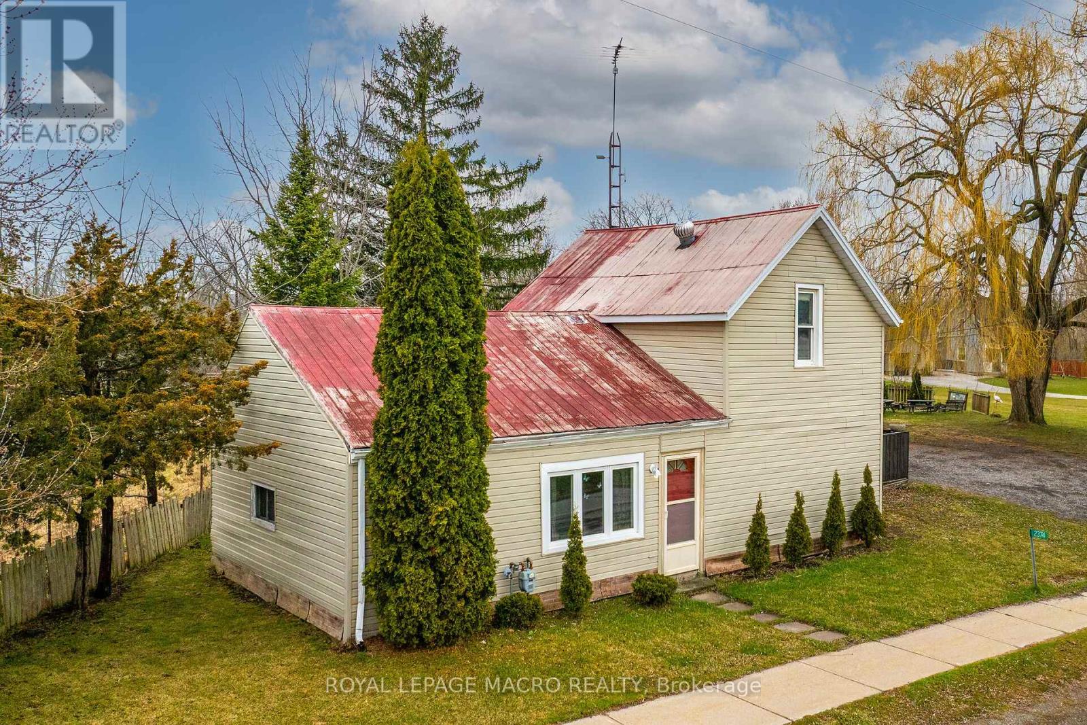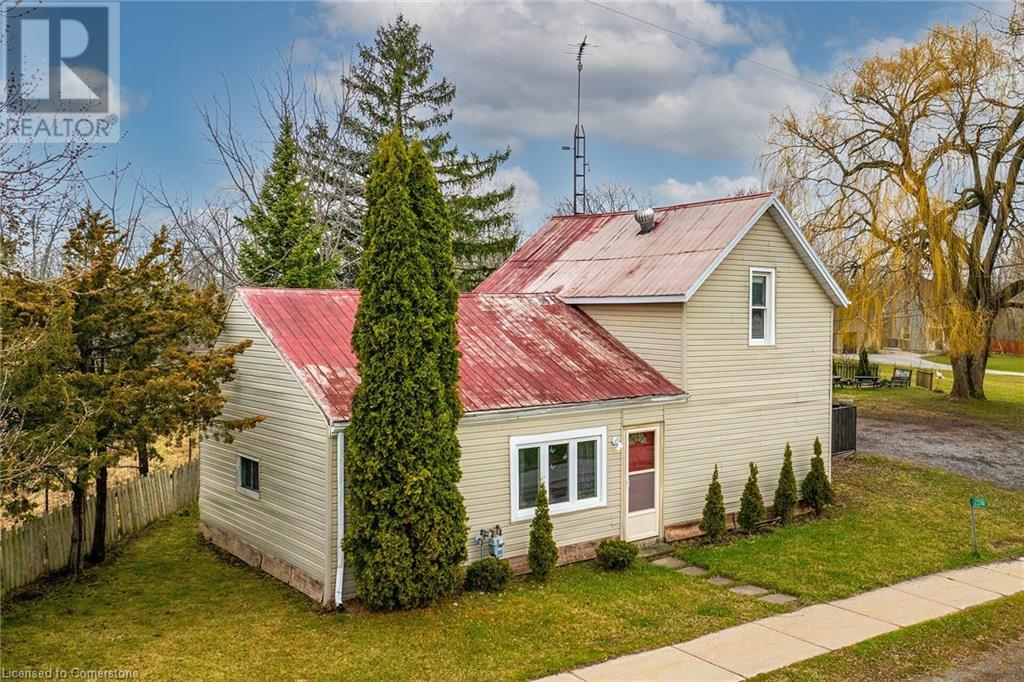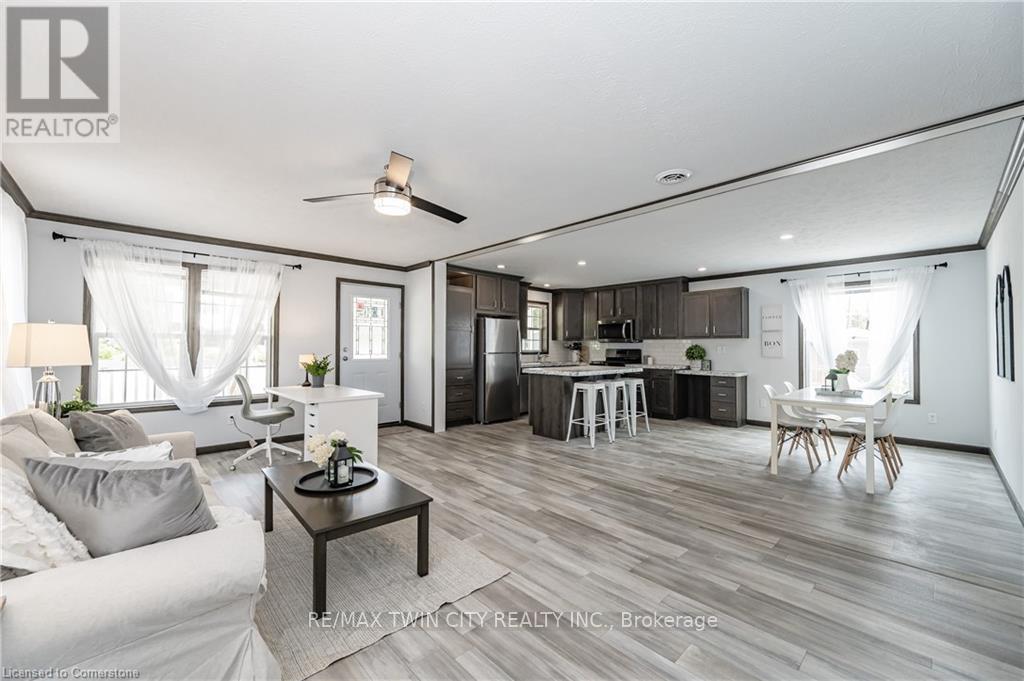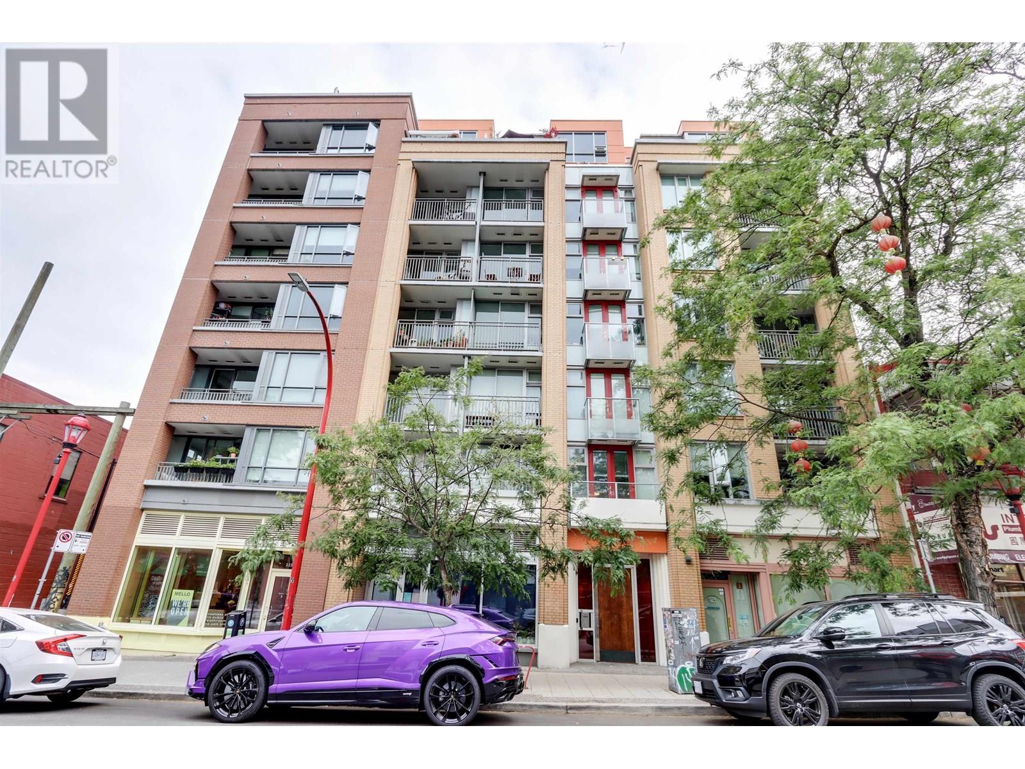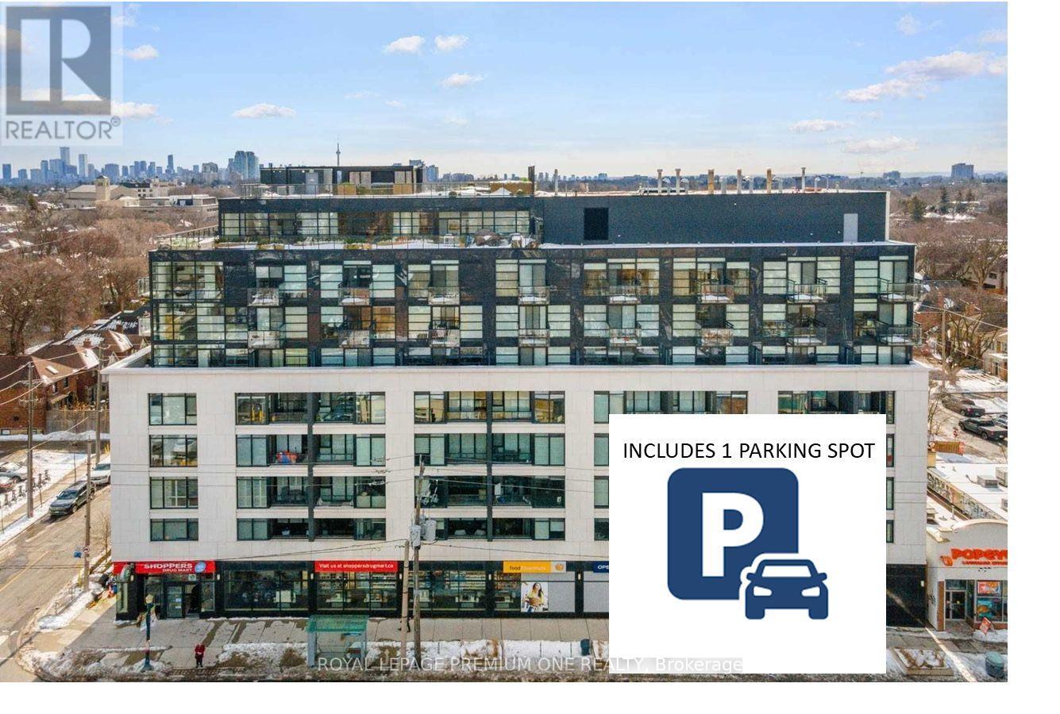16 Hammett Ga
Spruce Grove, Alberta
Introducing a beautifully crafted, brand new SIDE BY SIDE DUPLEX in the sought-after Hilldowns community of SPRUCE GROVE. Spanning nearly 1,630 sq. ft., this home offers an ATTACHED DOUBLE GARAGE and a SEPARATE SIDE ENTRANCE- TWO WINDOWS IN THE BASEMENT perfect for a future legal basement suite. The main floor features a bright open-concept layout with premium finishes and a versatile den. Upstairs, enjoy a spacious bonus room, THREE generously sized BEDROOMS, TWO FULL BATHROOMS, and a convenient laundry room. Thoughtfully designed for both style and function, this home is ideal for families or investors. Ready for JUNE POSSESSION—your opportunity to live and invest in comfort! (id:60626)
Maxwell Polaris
117 Lakeside Pl
Leduc, Alberta
55+ condo living at its finest in Lakeside Place! This half-duplex style bungalow offers the perfect blend of comfort & convenience. Inviting foyer offers an oversized closet for ample coat storage. Spacious living/dining room features classic vaulted ceiling, hardwood & mirrors accenting one wall for added brightness. Enjoy a wall of windows in the dining room plus a garden door which leads to your private back deck with BBQ gas hookup. Bright kitchen has a wall cabinet pantry , granite countertops, 2 handy carousel corner cabinets & a garden ledge window overlooking backyard. Massive master bedroom features a bay window & 4 piece ensuite. Second bedroom or multi flex room is on the main level close to a 4 piece main bathroom & a large, bright laundry room. Lower level has a 3 sided gas fireplace, extra bedroom, huge family room, small workspace/den 4 piece bath with jacuzzi tub and loads of storage cabinets. Oversized double heated garage has a built in workbench. Basement wall unit included. (id:60626)
Maxwell Heritage Realty
2505 14 Avenue Se
Calgary, Alberta
Charming semi-detached home in Calgary’s established neighborhood of Albert Park/Radisson Heights — perfect for investors, first time homebuyers, or owner-occupiers seeking a move-in ready property with room to personalize. With over 2,000 sq. ft. of developed living space, this four-bedroom, 3.5-bath layout balances immediate comfort and long-term value. The Main Level has a Spacious living room with large windows allowing natural light to flood in. Convenient half-bath and main-floor laundry make everyday routines effortless. Generous kitchen counter space to prepare home cooked meals for family and guests. A dedicated dining area adjacent to the kitchen keeps meals and gatherings flowing seamlessly. The second Level has two well sized rooms that share a 4pc bathroom, ample space for family, guests, or tenants. The primary suite boasts a walk-in closet, ample space and a private 3pc ensuite, an inviting retreat at day’s end. The basement comes complete with a large rec room perfect for a home office, media room or play area. It has a storage room, possible extra bedroom/office space and 4pc bathroom, all with in-floor heating and a separate walk-out entrance, perfect for rental or multi-generational living potential. It has a newer HWT (2020), washing machine & refrigerator (2022), main floor thermostat (2024) and torsion spring system conversion on garage door system (2025). Close to shopping, transit, schools, cafes, downtown, easy access to major roadways. Book your showing today! (id:60626)
Royal LePage Benchmark
74019 Township Road 452
Rural Wainwright No. 61, Alberta
Looking for rural tranquility and the convenience of location? Look no further than with this stunning 9.98-acre property, ideally situated just 10 minutes from Wainwright and accessible via paved roads. Spanning over 1,900 square feet on the main floor, this charming home features three spacious bedrooms, including a primary suite with a walk-in closet, along with two separate 4-piece bathrooms for added convenience. The kitchen has been updated with white cabinetry with plenty of space to work in! While a cozy wood-burning stove in the living area creates a warm and inviting ambiance, this home is the perfect example of modern and farmhouse charm. Updates in the home include 100 amp electrical panel and a newer furnace, with a hot water on demand system available for connection. Versatile living spaces abound in the basement, which offers generous storage options and two separate living areas, providing ample room for relaxation or entertainment. Main floor laundry further enhances convenience, making daily life a breeze. The property is equipped with a detached garage and barn, both featuring power and the garage is prepared for heating, along with a dedicated dog run. The barn can be set up with stalls for horses/livestock and a water bowl for livestock, making it an ideal haven for animal lovers. This incredible property combines the beauty of acreage living with easy access to town, making it a rare find for anyone looking to embrace a country lifestyle without sacrificing modern amenities. Don’t miss out on the opportunity to make this outstanding property your new home! (id:60626)
Coldwell Banker Battle River Realty
615 Wao Catchacoma Lk
Trent Lakes, Ontario
RARE OPPORTUNITY on Highly sought after Catchacoma Lake. This Water Access lot is located in the North East end of the lake in a tranquil bay and backs onto Crown Land. At just under 1 acre, this unspoiled lot is waiting for you to build the cottage of your dreams on. The Westerly facing view from your dock will keep you in the sun for most of the day and you will enjoy spectacular Sunsets after a great day at the cottage. Catchacoma lake is known for its virtually weed free water that is clean and clear. With depths of over 160 feet in spots, Catchacoma is the deepest of the 7 lake chain and has some of the best Fishing and water sport activities in the region. You can launch your boat from the full service Marina that also has a store and an LCBO outlet. Your Future cottage is a short boat ride from the marina. (id:60626)
Century 21 United Realty Inc.
2374 St Anns Road
West Lincoln, Ontario
Welcome to an exceptional opportunity in the picturesque hamlet of St. Anns! This charming century home, nestled on over half an acre of scenic countryside, is brimming with possibilities. Whether you're a first-time homebuyer seeking a peaceful rural lifestyle or a savvy investor with an eye for transformation, this property offers the perfect canvas to create something truly special. Set on a generous lot with an impressive 245.65 ft frontage and 132.31 ft depth, the 1.5-storey home features 2 cozy bedrooms - ideal for a small family, weekend retreat, or future development. The detached garage/workshop provides ample space for hobbies, storage, or expansion. Imagine the potential to renovate, rebuild, or reimagine this space into your dream rural escape. Surrounded by nature and just steps from the serene Twenty Mile Creek - perfect for fishing or quiet reflection - this property is the essence of country living. And while you'll enjoy peace and privacy, you're still just a short drive to Smithville, where all your shopping, dining, and daily essentials are easily within reach. Don't miss your chance to own a slice of rustic paradise. Set your GPS to 2374 St. Anns Rd and enjoy the scenic drive to your future country haven. Book your private tour today and envision the possibilities! (id:60626)
Royal LePage Macro Realty
2374 St Anns Road
St. Anns, Ontario
Welcome to an exceptional opportunity in the picturesque hamlet of St. Ann’s! This charming century home, nestled on over half an acre of scenic countryside, is brimming with possibilities. Whether you're a first-time homebuyer seeking a peaceful rural lifestyle or a savvy investor with an eye for transformation, this property offers the perfect canvas to create something truly special. Set on a generous lot with an impressive 245.65 ft frontage and 132.31 ft depth, the 1.5-storey home features 2 cozy bedrooms—ideal for a small family, weekend retreat, or future development. The detached garage/workshop provides ample space for hobbies, storage, or expansion. Imagine the potential to renovate, rebuild, or reimagine this space into your dream rural escape. Surrounded by nature and just steps from the serene Twenty Mile Creek—perfect for fishing or quiet reflection—this property is the essence of country living. And while you'll enjoy peace and privacy, you're still just a short drive to Smithville, where all your shopping, dining, and daily essentials are easily within reach. Don't miss your chance to own a slice of rustic paradise. Set your GPS to 2374 St. Anns Rd and enjoy the scenic drive to your future country haven. Book your private tour today and envision the possibilities! (id:60626)
Royal LePage Macro Realty
Lot W - 1085 Concession 10 Road W
Hamilton, Ontario
This lovely brand new bungalow built by Fairmont Homes, known as the Trout Creek Model features 2 beds, 2 baths and over 1300sqft of living space. Situated in the year round land lease community, Rocky Ridge Estates which is conveniently located just off Highway 6 on a quiet side road. Enjoy an easy going lifestyle in this tranquil rural setting while still easily accessing major commuting routes and major centers. Just 8 minutes south of the 401. Enjoy the open concept floor plan which features a covered porch, large living and dining area with large windows, a primary 4pc ensuite and separate laundry room. This is the perfect investment for the downsizers or first time home buyers to get into the market at an affordable price! Inquire for more details about Lots available and various other models. Location may be listing in Freelton. Taxes not yet assessed. Images are of the Model home. Renderings and floor plans are artist concepts only and derived from builder plans. (id:60626)
RE/MAX Twin City Realty Inc.
204 231 E Pender Street
Vancouver, British Columbia
Welcome to FRAMEWORK by by Porte. Central location in a historical neighbourhood of Downtown Vancouver. Concrete solid building with split Air-Conditioner installed. Cotemporary finishes incl concrete floors, large closets with built-in organizers. Gourmet fully equipped kitchen features full-size stainless-steel appliances (Fisher&Paykel fridge, Kitchen Aid gas stove & Blomberg dishwasher), stone countertops & a spacious pantry. Storage locker (P3) and Bike storage (2F) included. OPEN HOUSE 2-4 PM SAT JUNE 21 (id:60626)
Royal Pacific Realty Corp.
209 - 170 Chiltern Hill Road
Toronto, Ontario
PARKING & LOCKER INCLUDED and OFFERING 3 MONTHS PREPAID MAINT FEES! At this price why rent when you can own! Lovingly Maintained & Recently Updated! This Amazing Condo Is Located In The Heart Of Forest Hill's Prestigious Upper Village And Is Steps To Boutique Shopping On Eglinton West. Just Minutes Away From The Eglinton Subway & The Soon To Be Opened LRT with TTC Stop Right Outside Your Building Entrance. Updates Include New Backsplash, New Bathroom Tiles, New Shower & Fixtures. Painted In Bright Neutral Colors. You Will Enjoy The Fresh And Airy Feeling That The Wall To Wall Windows And 9ft Ceilings Create. Close To Highway 401, Allen Rd., Yorkdale Mall, Costco And Many Local Restaurants, Shops And Cafes. Live In Style In The City North Of The City! This Unit Comes With Parking Spot and Locker - So You Can Drive Anywhere You Like And Store All Your Stuff! Some Furniture Pieces Can Be Purchased. 1 Additional Parking Spot May Be Rented. **CABLE and INTERNET are Included In The Maintenance Fees . This Building Offers Wifi, 24 Hr Concierge, Gym (2nd Floor), Rooftop Terrace (7th Floor), Party Room & Guest Suites.** Come By And Take A Look! **EXTRAS** Fridge, Stove Cooktop, Built-in Oven, Microwave, Integrated Built-in Dishwasher, Stacked Washer/Dryer. All existing window coverings & light fixtures. Curtains&Rods in Primary Bedroom. Locker (same level of unit). Parking spot (next to elevator). (id:60626)
Royal LePage Premium One Realty
3 - 14 Paddock Wood
Peterborough East, Ontario
Welcome to this lovely 1698 square foot condo nestled in a highly desirable community, offering the perfect blend of nature, comfort, and convenience. Overlooking expansive, corporation-maintained green space and located just steps away from scenic Rotary walking trail, the Otonabee River, and the prestigious Peterborough Golf & Country Club, this condo provides a truly exceptional lifestyle. This spacious 2 Bed, 2 Bath plus Den residence features an inviting open-concept Living and Dining area with a walkout to a private Patio, perfect for enjoying your morning coffee or relaxing with a book while surrounded by tranquil gardens.The generously sized Primary Bedroom is a true retreat, complete with a four-piece Ensuite, walk-in Closet and a cozy Sunroom-Reading nook that overlooks the beautifully landscaped grounds. A versatile Den offers space for a Home Office, Guest room, or Creative Studio. Enjoy the convenience of a walk-in Pantry off the Kitchen that includes an in-suite Washer and Dryer. A large Bonus room ideal for added storage or hobby space completes the floor plan. Whether you're downsizing or simply seeking a peaceful, well-designed home close to nature and city amenities, this condo offers a rare opportunity to enjoy it all. (id:60626)
Keller Williams Energy Real Estate
3115 Scotsburn Road
Plainfield, Nova Scotia
Welcome to your dream country retreat! Nestled on 3 acres of meticulously landscaped grounds, this stunning 4-bedroom, 3-bath split bungalow offers an idyllic blend of comfort and elegance. Over the past six years, this home has undergone a complete exterior transformation ensuring modern aesthetics and top-notch quality. Home owners have also just installed a brand new septic system and field in 2024. As you approach the property, the brand-new covered deck welcomes you, providing the perfect spot to relax and soak in the serene sounds of nature. Step inside the main level, where you'll find a spacious living room featuring a charming wood-burning fireplace, perfect for cozy evenings. The open-concept dining and kitchen area is ideal for entertaining, boasting ample space and natural light. The second level houses three generously sized bedrooms and a four-piece bath. The primary bedroom is a true sanctuary with a walk-in closet and a luxurious ensuite bath, complete with a walk-in shower and a four-piece setup. The lower level offers flexibility with a laundry area, an additional three-piece bath, and a versatile bedroom that can easily be transformed back into a family or recreation room. Outside, the property is surrounded by a tranquil babbling brook, enhancing the picturesque setting. A highlight of this property is the impressive 42x42 two-story garage with loft space, perfect for a secondary suite. The loft features an open-concept layout with a deck overlooking the brook, a bedroom, and an additional four-piece bathroom. Experience the perfect blend of luxury and country living in this exquisite home. Don't miss the opportunity to make this your own private paradise. (id:60626)
Blinkhorn Real Estate Ltd.






