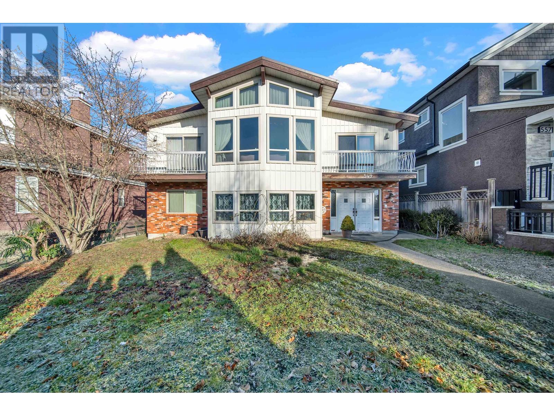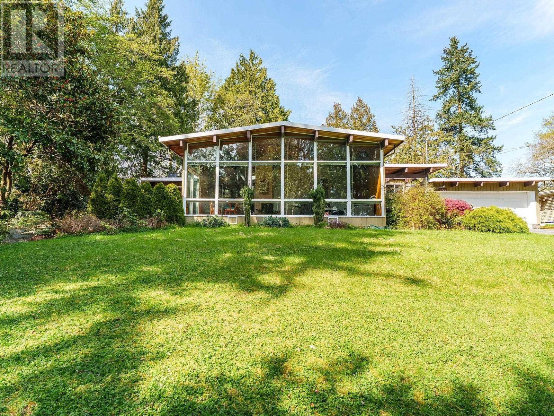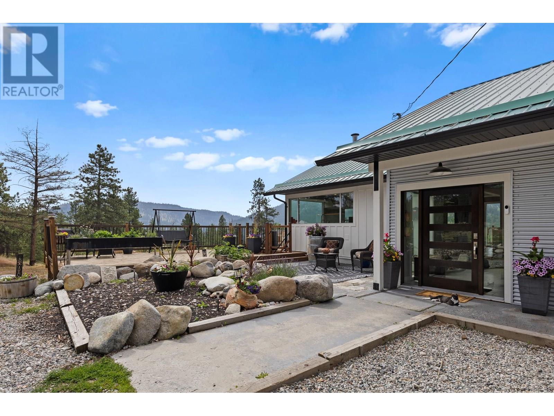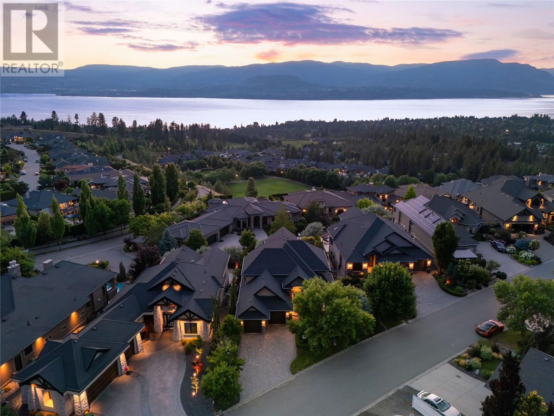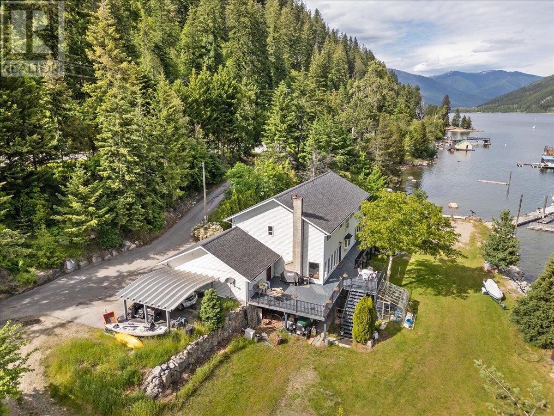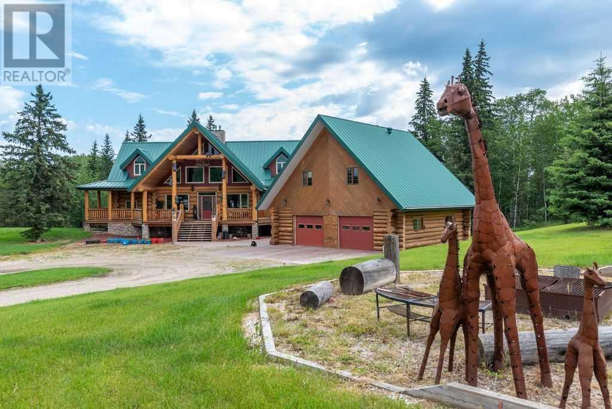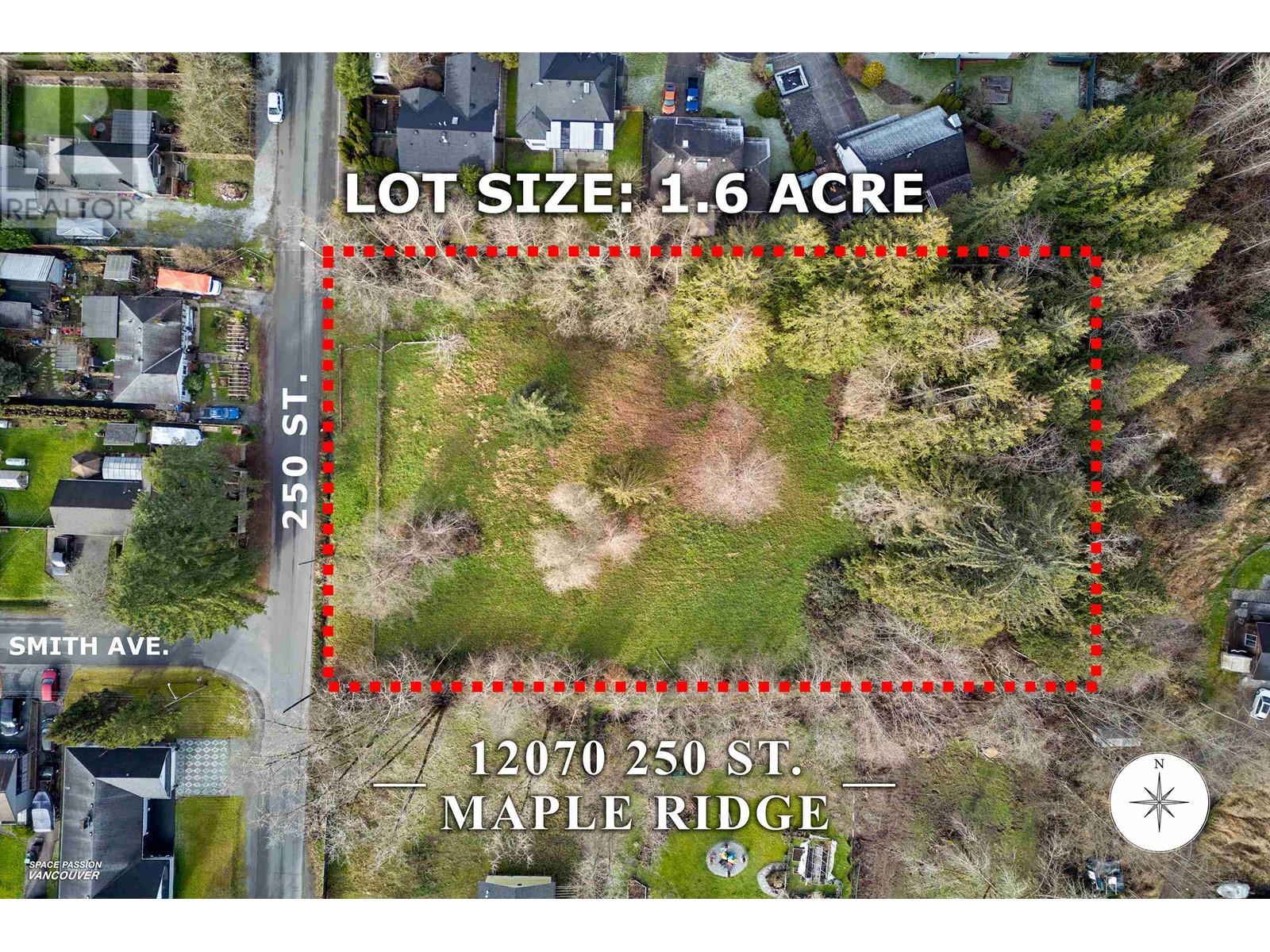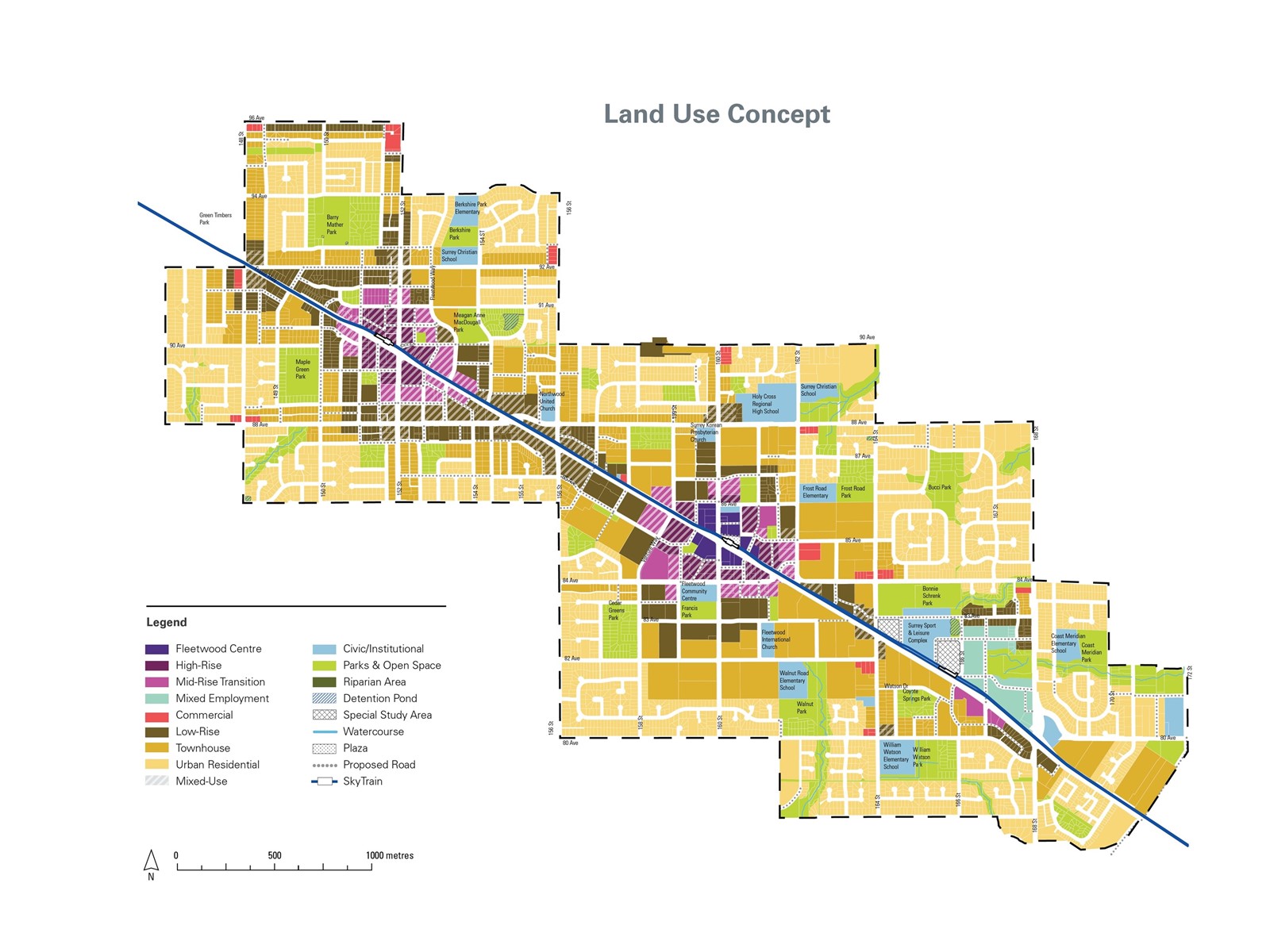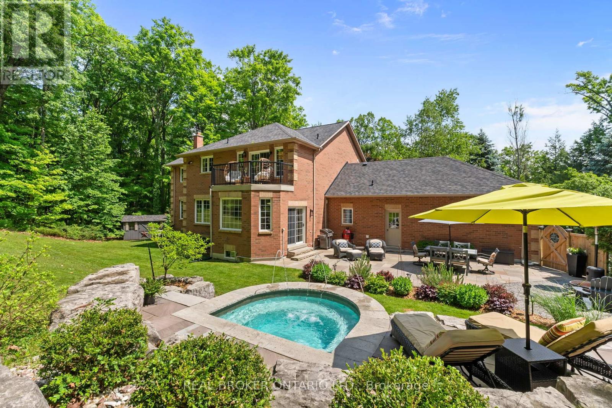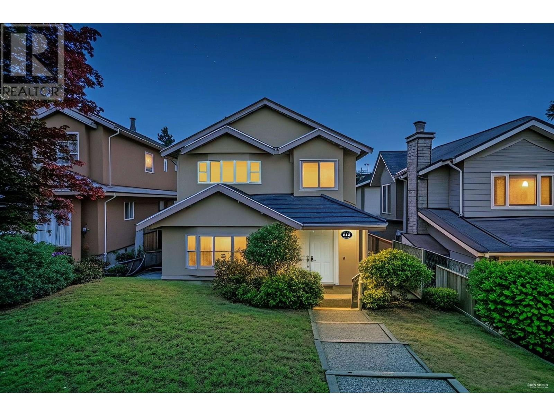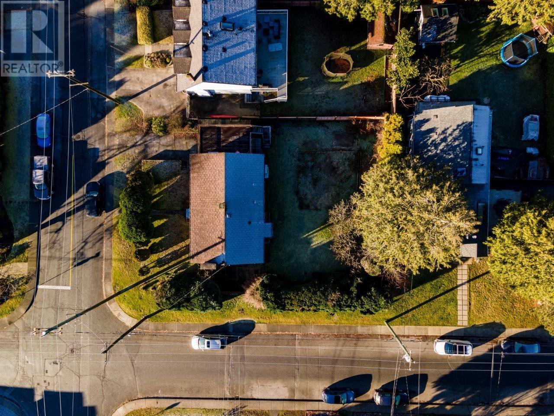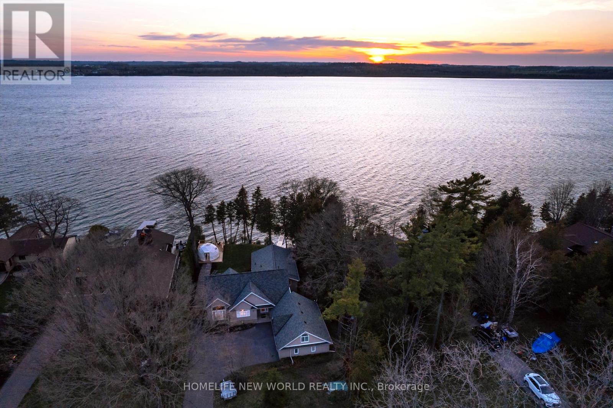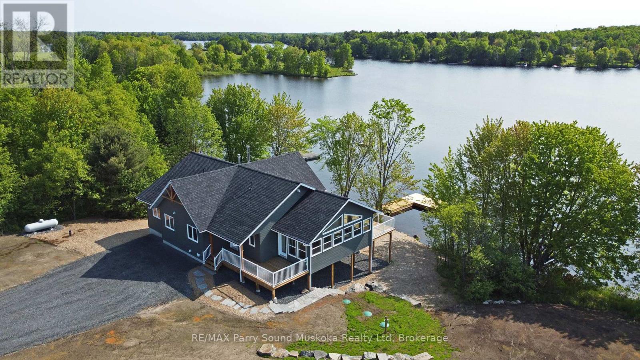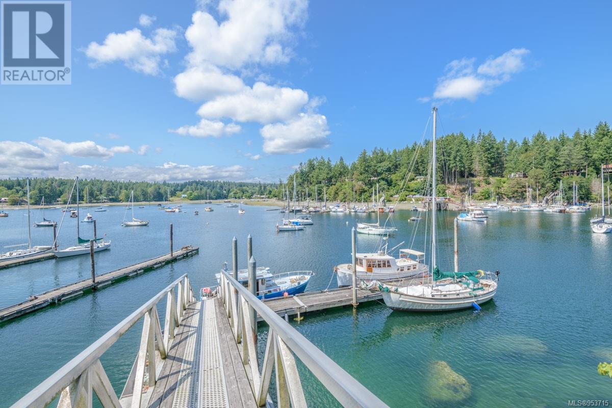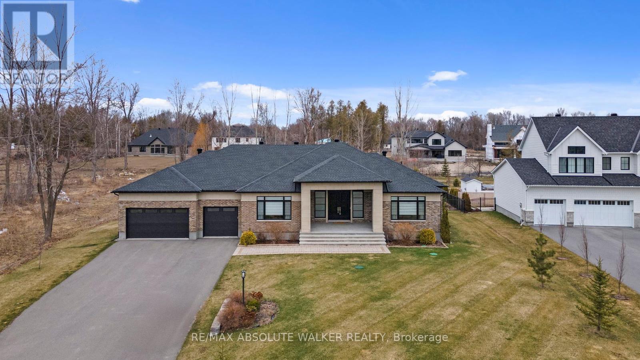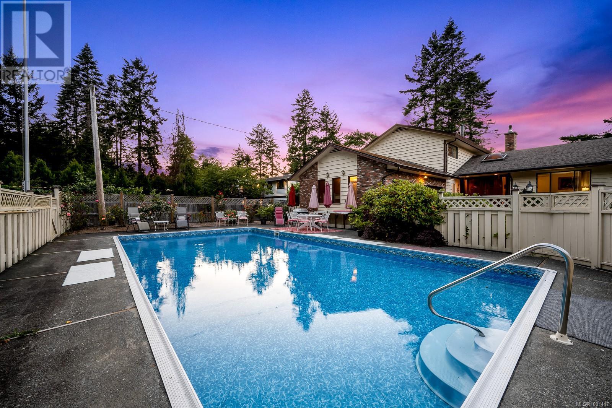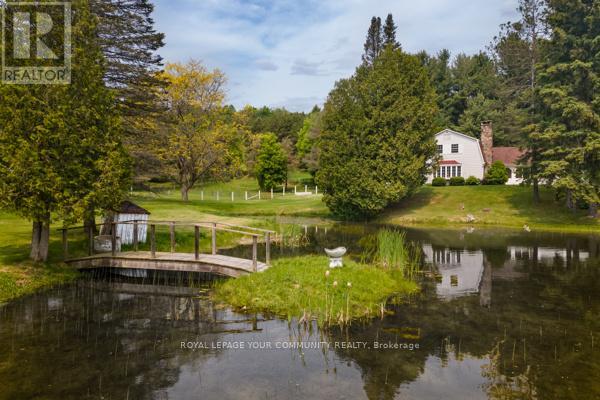549 E 57th Avenue
Vancouver, British Columbia
Spacious Vancouver Special sits on a large lot measuring 49.5x108.8 in the highly desirable prime south Vancouver neighborhood. The main floor features 3 beds/2 baths, spacious living room, family room, gourmet kitchen with granite countertops. The basement offers a 2-bedroom suite with its own with kitchen and bath plus an additional bedroom with a bath, great mortgage helper. Walking distance to shopping, transit, Fraser Street, parks, Schools & amenities. Easy access to Richmond, UBC, Langara, and Marine shopping. Don´t miss this fantastic opportunity in an unbeatable location! Showings by appointment only (id:60626)
Ypa Your Property Agent
Keller Williams Ocean Realty
86 Charing Crescent
Aurora, Ontario
**Welcome To Your Private Backyard Oasis in Aurora Highlands*This executive home sits on a premium 59.23 ft x 154.44 ft lot backing onto forest greenspace, offering rare privacy and resort-style outdoor living. With approx. 5,300 sq ft of total space (approx. 4,000 above grade), 4 bedrooms, 5 bathrooms, and a 3-car garage, this home blends timeless character with thoughtful updates. Inside, you're welcomed by a grand rotunda staircase and smooth ceilings. The main floor features hardwood flooring, updated lighting, a sunken living room, formal dining, and a family room with soaring 18-ft ceilings and Palladian windows. The spacious kitchen includes granite countertops, functional appliances, and a walk-out to your backyard retreat: a heated saltwater pool (46 ft) with both solar and gas systems, a cabana with electrical hookup and wet bar potential, a dual-motor hot tub with Wi-Fi control and ambient lighting, outdoor shower, and forest views. A main-floor office and laundry with garage access complete this level. Upstairs offers a functional layout ideal for families: the primary retreat has serene backyard views, his & hers walk-in closets, and a 5-pc ensuite. Two bedrooms feature cathedral ceilings; one has a 4-pc ensuite and the other two share a Jack & Jill bath. All bedrooms have walk-in closets and direct bath access. The finished basement includes a large flex space currently set up as a home gym or potential family room, a 3-piece bath, and an abundance of storage. Lovingly maintained by original owners with recent updates: roof (8 yrs), windows (partial NorthStar), garage doors (2 yrs), furnace + AC (2025), central vac (1 yr), water softener w/ iron filter (5 yrs), pest-proof vents, leaf filter gutters, 200-amp panel. Prime Location: Highview PS, Light of Christ Catholic Elementary + Aurora HS. Minutes to parks, trails, top schools, shops, golf, and HWY 404/407. CHECK THE VIRTUAL TOUR FOR PHOTOS, FLOOR PLANS, ETC. (id:60626)
Union Capital Realty
9502 99 Street
Clairmont, Alberta
This must-see property offers exceptional exposure along Highway 2 in Clairmont and sits on 2.02 acres of fully paved yard space, presenting a clean and professional setting for any business. The 13,066 square foot building includes 8,125 square feet of main shop warehouse with three 18' by 18' overhead doors, 3,036 square feet of cold storage that offers three 18' H by 20" W overhead doors, and 1,905 square feet of office and reception area, providing a well-balanced mix of functionality and client-facing appeal. Ideal for businesses seeking visibility and accessibility in a high-traffic location, this property deserves a closer look. Contact the listing Realtor© for more information or to schedule a viewing. (id:60626)
RE/MAX Grande Prairie
3975 Southwood Street
Burnaby, British Columbia
Desirable property with so many OPTIONS! Either add your touches to this BRIGHT mid-century styled 2,547 SF rancher. Or BUILD on the LARGE 16,049 SF lot (4 units permitted). Desirable location: in Suncrest at the end of a private/quiet cul-de-sac next to Kaymar Creek's green space. Home is in good condition. Hardwood floors throughout. Slate foyer floor & slate fireplace mantle. Beautiful post & beam ceilings + stunning windows!! Newer hot water tank & furnace. Roof 3 years old. Great features: laundry room w/side-by-side washer/dryer. LARGE patio accessed from the dining or family rooms; a mud room! Central location close to Metrotown, Market Crossing, Central Park, BCIT, Riverway Sports Fields & Golf. Schools: Suncrest Elem & Burnaby South Sec. Easy access to Vancouver & Richmond. (id:60626)
Sutton Group-West Coast Realty
20201 Highway 40
Summerland, British Columbia
Welcome to O'Kana Guest Ranch, an extraordinary 12-acre property offering luxurious rural living and a well-established glamping site, located just 7 minutes from downtown Summerland. The beautifully updated main residence is a spacious walkout-rancher designed with comfort and elegance in mind. The main level features a chef's kitchen with top of the line appliances and an open-concept design. Aptly dubbed the ""glass house"", the oversized windows and wrap-around deck fully immerse you in the breathtaking views of the Cascade Mountains from almost every room. At the end of the hall, the primary suite & ensuite with jetted tub greet you to relax at the end of a long day; finally the office & powder room complete the main level. Downstairs, the daylight basement awaits with 3 generous bedrooms, an updated 3-piece bathroom, kitchenette, and family room with electric fireplace. This property has so much to offer and has been recently renovated to perfection. Cozy up in the cabin with the wood burning stove, full kitchen, studio bedroom and 3-piece bath. The Stargazer and Boho Yurt feature hot water on demand, showers, and micro-kitchens making an exceptional guest experience. Energy efficiency has been made a top priority with a 32-panel solar system and EV chargers installed. With an oversized detached 20'x39' garage, a barn, additional campsites, and even a horse corral, this remarkable property presents endless opportunities and a lifestyle that most only dream about. (id:60626)
Exp Realty
2595 Skaha Lake Road
Penticton, British Columbia
CONTINGENT: Rare opportunity to acquire a fully leased, income-producing commercial property in a high-traffic, high-visibility location. Zoned C7 – Service Commercial, this .45-acre site is surrounded by established businesses, offering strong exposure and long-term growth potential. Built in 1999 with durable concrete block construction, the building is low-maintenance and built to last. The property features two established automotive tenants generating stable, predictable income, making it an ideal turn-key investment. It also includes a well-appointed 1,075 sq. ft. residential unit with three bedrooms, an ensuite off the primary bedroom, a double attached garage, and a private elevator—a rare addition that enhances livability and tenant appeal. The unit adds flexibility for additional rental income or a live/work opportunity. With plenty of on-site parking, flexible zoning that supports a variety of commercial uses, and current full occupancy, this property offers immediate cash flow and strong upside potential. Ideal for investors seeking a low-risk asset in a desirable commercial corridor with future redevelopment or value-add potential. (id:60626)
Exp Realty (Kamloops)
Exp Realty
722 Marin Crescent
Kelowna, British Columbia
Located in a prestigious Upper Mission enclave, this home offers expansive lake, mountain & valley views. Designed with family living & entertaining in mind, the residence features top of the line finishes, custom millwork & a seamless indoor-outdoor connection. The main level welcomes you with an open-concept layout, floor-to-ceiling stone fireplace & large windows that flood the space with natural light. Wood beam accents & custom window framing add warmth & character throughout. The chef’s kitchen is a showstopper with a waterfall-edge island, Thermador appliances & a butler’s pantry. Also on the main level is a private office/den & the primary retreat—complete with a walk-in closet & a spa-inspired ensuite featuring heated floors and a gorgeous freestanding clawfoot tub. Upstairs, two additional bedrooms each include their own private ensuite bathrooms, ideal for older children or guests. The walk-out lower level is equally impressive with two more bedrooms, a spacious recreation area, wet bar, wine room & a dedicated fitness space—offering room & flexibility for every lifestyle need. Step outside to a private backyard oasis. Enjoy the sparkling pool, wood-fired pizza oven & covered patio with gas hookups for a BBQ or fire table. It's an entertainer’s dream, perfectly suited for Okanagan summers. Just minutes from schools, shops, wineries & the lake—this home offers a rare balance of elevated living & daily convenience in one of Kelowna’s most desirable settings. (id:60626)
RE/MAX Kelowna - Stone Sisters
1089, 1090 3a Highway
Nelson, British Columbia
Discover the perfect blend of privacy, space, and natural beauty with this stunning waterfront property set on 4.36 acres just minutes from downtown Nelson. Boasting over 4000 ft² of inviting living space, this home features rich hardwood floors and a striking cathedral-style staircase that leads to a spectacular primary bedroom. The large primary bedroom offers a peaceful retreat with its spa-like en suite, generous walk-in closet, and serene water views. With four bedrooms and three bathrooms, this home is ideal for families or those who love to entertain. Step outside to enjoy a beautifully landscaped yard, a spacious deck perfect for relaxing or hosting, and a greenhouse for year-round gardening. The attached carport adds extra convenience. The unfinished walk-out basement offers endless possibilities— Across the highway lies even more acreage, featuring an older home brimming with renovation potential. Whether for additional family, rental income, or a creative project, the opportunities are endless. Complete with its own private waterfront and dock, this rare property offers a peaceful lifestyle with easy access to all the charm and amenities of Nelson. Don’t miss this unique opportunity to own your own piece of paradise. (id:60626)
Coldwell Banker Rosling Real Estate (Nelson)
62407 Range Road 431
Ardmore, Alberta
Dreaming of your own OASIS? Here’s a one-of-a-kind paradise of your own overlooking 160 acres of Pine trees, trails, crown lands and creeks. The craftmanship in this Log house is beyond your expectations and dreams. This 3-bedroom log house and four bathrooms and 3 bedrooms in the guest house. In the main house, you will be greeted with high ceilings living room and that country style feeling showing off your river rock fireplace, beautiful designed tile entry way c/w in-floor heating, and hardwood floors. The very spacious kitchen with an island, equipped with High end appliances (Elmira stove), a walk-in pantry, a mudroom and a 2 -piece bathroom. The very large dining room that can accommodate all your guest and family plus the breakfast area with access to the wrap around deck with spectacular view of the ravine. The upper level is just the best Master bedroom you ever have with two large walk-in closets for his and hers, master 6-piece ensuite with your raised bathtub with the towering trees view from the big window while relaxing and enjoying your me time, on the other side of the master bedroom you also have your own living room or office area that you can unwind and just watch your favorite TV show and another gas fireplace. In the basement it has a slab in floor heating so to keep your bare feet warm even in the winter time, and a large bedroom, 3 piece bathroom, a theatre room, best of the best it is equipped with an 85’ indoor archery range, laundry room with washer sink, furnace room, utility room equipped the best water softener, a walk out through the side of the house that you can sit and enjoy the outdoor and fresh air breeze overlooking the green space . The guest house has 3 bedrooms a kitchenette and the 2-boiler heated detached garage. Also, you have a 60’x45’ Quonset with work shop and a 35x28 insulated barn that currently houses donkeys. Moreover, all the bathroom sinks are imported from Mexico, the dining room set, and all the trophies has a s tory. This is a very private property that offers you a year-round adventures like hunting, hiking, quadding, and horseback riding and an investment opportunity to turn it into something recreational for the Winter and Summer. Also, the property has an oil well lease with a $2,900 revenue per year. This is very secluded, gated property and you have all the privacy! (id:60626)
Maxwell Reliant Realty
12070 250 Street
Maple Ridge, British Columbia
ATTENTION BUILDERS/INVESTORS - Approximately 69,736 sqft flat land is ready for your ideas. Property is currently zoned as RS-1 with an OCP Land Use of Estate SuBurban Residential with approx. area of 0.647 ha. (6470 sqm/ 1.599 acres). Development potential with creation of new additional lots, Buyer to verify with the city. (id:60626)
RE/MAX Lifestyles Realty
9378 152 Street
Surrey, British Columbia
INVESTOR/DEVELOPER ALERT!! Exciting opportunity: Join the "Fleetwood Plan" endorsed by Surrey City Council to prepare for community growth and the Fraser Highway SkyTrain extension (Surrey-Langley SkyTrain). Stage 2 Planning is ongoing. This assembly comprises of 3 properties with the total land area of 21,580.08 sqft. (id:60626)
Grand Central Realty
8 Oakview Place
Uxbridge, Ontario
Welcome to Foxfire Estates Where Refined Living Meets Natures Serenity. Nestled on a private and picturesque 1.75-acre lot in one of Uxbridge's most coveted estate communities, this beautifully updated home offers the perfect balance of luxury, space, and peaceful country living just minutes from town. Set well back from the quiet dead-end road, this home makes a lasting first impression with its classic front porch and tranquil sunrise views. Inside, the fully renovated main floor showcases over $250K in upgrades, including a show-stopping custom kitchen with a large centre island, premium appliances, and timeless finishes. Large principal rooms, including a formal dining room, executive office, and spacious family room, make the layout ideal for both everyday living and entertaining. Upstairs, you'll find four generously sized bedrooms - a rare find in estate homes - each filled with natural light and serene views. The primary suite offers a spa-inspired ensuite and walk-in closet, creating the perfect retreat. Step outside to your professionally landscaped backyard oasis. A custom hot/cold plunge pool offers year-round relaxation, with the potential to tie in a larger pool if desired. The charming bunkie, stone patio, and lush gardens complete the resort-like feel. The spacious two-car garage offers great functionality today, with potential to expand if needed. The partially finished basement features a cozy media room, wet bar, home gym, and a rough-in bathroom allowing you to tailor the remaining space to suit your needs. Foxfire Estates is more than a neighbourhood it's a lifestyle. From evening strolls and community sleigh rides to book clubs and seasonal events, its a warm and welcoming place to call home. Under 10 minutes to downtown Uxbridge and less than an hour to Pearson or downtown Toronto, this is an opportunity to own one of the most updated and move-in-ready homes in the area at a price point that offers exceptional value. (id:60626)
Real Broker Ontario Ltd.
313 E 27 Street
North Vancouver, British Columbia
Welcome to 313 E 27th Street - a beautifully maintained family home in the highly desirable Upper Lonsdale in North Vancouver. This bright and spacious 2,323 square ft residence features a functional two-level layout with 4 bedrooms, 3.5 bathrooms, and two cozy gas fireplaces-perfect for growing families. Built in 2001, the home is filled with natural light and thoughtfully designed for everyday comfort and entertaining. The main floor includes a legal 1-bedroom suite with a private entrance, offering flexibility for extended family, rental income, or a home office setup. Step outside to a 301 square ft partially covered deck-ideal for year-round outdoor gatherings. A spacious multi-car garage adds secure parking and extra storage. Located on a quiet, family-friendly street near parks, top-rated schools, and the shops and restaurants of Central and Upper Lonsdale, this home offers the ideal blend of space, function, and community living. (id:60626)
Royal Pacific Realty Corp.
780 E 16th Street
North Vancouver, British Columbia
This site has a PLA agreement in place and may support 2 or 3 individual RS-1 Lots. As 3 lots, the lots will range from 2,537 sqft to 2,723 sqft, with each new parcel supporting a 2,200+ sqft home. The property conforms for an outright approval process and DOES NOT NEED REZONING. All 3 (or 2) newly created lots may all benefit from upcoming municipal changes, as this property is located within 400 metres of 3 major bus routes. The current home is livable and consists of a 4 bed, 2 bath home which may be rented out. Walking distance to Sutherland High School, Brooksbank Elementary, Grand Boulevard and the Green Necklace. Assessed Tax value over $2.7M! (id:60626)
Royal LePage Sussex
77 Catherine Avenue
Aurora, Ontario
This classic red brick residence offers 108 years of character and charm. Tucked into the sought-after pocket of Catherine, Fleury, and Spruce, it's the kind of place where front porches spark conversations, kids play up and down the street, and families gather for everything from street parties to backyard get-togethers. A new front door welcomes you into a centre hall plan. The contemporary kitchen blends old-world charm with modern functionality for active family life, featuring a Wolf 36-inch gas range, smart in-drawer island lighting, and a Luxor pantry with floor-to-ceiling cabinetry. The living room, anchored by a gas fireplace with a floor-to-ceiling quartz feature wall, pairs beautifully with the original oak trim of this timeless home. The bright sunroom with hardwood floors, a large quartz craft table, and a flexible layout functions easily as a breakfast area, workspace, or family room, surrounded by large new windows that flood the space with natural light. New sliding glass doors lead to a fully fenced, south-facing backyard with a new hardscaped patio. The second-floor landing includes a contemporary live-edge reading/storage bench beneath a large south-facing window and features three spacious bedrooms, each with custom closets. A 5-piece spa-like bathroom completes this level with heated floors and a 4' x 4' glass shower. The third level is a flexible open-concept space currently used as the primary suite but could also be a family room. It includes two skylights, a walk-in closet, a 3-piece ensuite with heated floors and a 4' x 4' shower, built-in oak drawers, a separate storage area, and an office nook. The lower level offers a guest suite with two built-in double closets, a TV/playroom area, and a laundry room. Just steps away are green spaces, parks, a local tennis club, lawn bowling, cafés or restaurants. Walk to Aurora GO Station or nearby public and independent elementary schools or high school. (id:60626)
Sotheby's International Realty Canada
253 Stephenson Point Road
Scugog, Ontario
Enjoy the Luxury Cottage Lifestyle at the Prestigious "Stephenson Point Road". Fabulous Waterfront Property Nestled Along One of the Most Desired Waterfront Areas On Lake Scugog. Located Only 10 Mins to Port Perry & 20 Mins To 407! The Premium 80 Ft of Shoreline Allows for Great Swimming, Fishing, Snowmobiling, Skating, Boating with Access to The Trent Severn Waterways. This Stunning Custom Designed Home Features Open Concept Design With 11' Ceilings. A Chef's Style Kitchen W/Granite Counters, Large Centre Island & An Abundance of Cabinets. Gleaming Hardwood Floors Throughout the Main Level, Primary Suite Featuring a Stone Fireplace, Hotel Style Ensuite with Heated Floors & Walkout to Your Own Private Balcony Overlooking the Water. Finished Walk-Out Basement with 3 bedrooms 3 bathrooms and Recreation/Game/Playing/Media/Laundry/Bar, and Separate Entrance. Triple Car Garage with Long Driveway Parks 8 Cars. It Provides the Perfect Backdrop for Everyday Living and Breathtaking Lake Views. Over 250K Upgrades done since 2023. (id:60626)
Homelife New World Realty Inc.
2404 1500 Fern Street
North Vancouver, British Columbia
Experience luxury on a grand scale at Jewel Box 2404, a two-level, 3-bed & flex sky home at Apex in North Vancouver's Seylynn Village. This Denna Collection residence features 1860+ SQFT of indoor living space, 3.5 bathrooms, Italian cabinetry, integrated Gaggenau appliances, hardwood flooring, custom wardrobes and TWO private terraces. The double-height windows & ceilings in the sun-filled living area, along with the stunning panoramic views, give this home "Wow Factor". The newer building offers peace of mind with A/C, concierge service, and top-tier amenities, incl. indoor pool, fitness centre, sauna & steam rooms, guest suite, party rooms, and more. Plus the exclusive use of 2 parking stalls (one EV-ready) & a private STORAGE ROOM. OPEN HOUSE SATURDAY JULY 19TH 2:00 - 4:00 PM. (id:60626)
Oakwyn Realty Ltd.
49 Hardies Road
Mckellar, Ontario
SPECTACULAR CUSTOM BUILT 4 SEASON COTTAGE on LAKE MANITOUWABING! 293 ft of easy access shoreline, Natural sand beach area, 2.47 ACRES of PRIVACY! Designed for the Discriminating Buyer! Approx 3800 sq ft of luxury boasts full finished Walkout Lower Level! 4 + 2 bedrooms, 3 baths, Bright Open Concept Design, Wall of windows wrapped in nature, Commanding Great room boasts pine ceilings, LED pot lighting throughout, Stunning floor to ceiling Custom Stone Fireplace (wood burning), Engineered hardwood throughout main level, Dream Chef's kitchen with huge island, Quartz counters, Abundance of custom cabinetry, New stainless steel appliances, Extend your days to enjoy the 3 season Pine Muskoka Room with walk out to expansive deck, Designed for entertaining & lake gazing, Primary bedroom enhanced with luxurious 5 pc ensuite bath, heated floors & walk out to deck, Finished walkout lower level boasts LED pot lighting, Large Media/Rec room, Wet bar with custom cabinetry, Large additional Guest rooms each w walk in closets, 3rd bath, Family room features Custom Stone Fireplace (Propane) w Walkout to lakeside, Upgraded with tiled in-floor heating in main floor foyer, laundry and main floor baths, Hand crafted custom pine trim throughout, Pine doors, Appointed with hi-efficiency propane furnace, Drilled well, Protected waters for your boat, Fabulous canoe & kayak excursions, Miles of Boating & Fishing Enjoyment on one of the areas largest in land lakes, Near by Village of McKellar offers amenities, General store w liquor, Middle River Farm Store, Boat launch, Year round road access, Excellent highway access to Parry Sound & Hwy 400, Make this ONE of a KIND PROPERTY YOURS! ONLY 2.5 HOURS to GTA, PRIVACY ABOUNDS! (id:60626)
RE/MAX Parry Sound Muskoka Realty Ltd
1905 Martin Rd
Gabriola Island, British Columbia
Breathtaking. Life Changing. Paradisiac. Sitting within the picturesque Degnen Bay you'll find this stunning 2.2 acres of south western facing waterfront property. For the boating enthusiast, the protected moorage offers over 90 foot private dock. The property offers the perfect place to enjoy the sunset as you watch the boats floating by, launch a kayak, go for a paddle from your very own dock. A charming rustic cottage offers a wonderful escape, or great opportunity to live in as you build your future dream home. Beautifully landscaped with a large vegetable garden, lovely grassed areas and mature trees and shrubberies. The property is located within close proximity to Gabriola's south end which offers daily float plane service to Vancouver's YVR airport. Come call Gabriola Island and all that the waterfront west coast ocean lifestyle has to offer, your very own. Verify all data and measurement if deemed important. (id:60626)
Real Broker
700 Mcmanus Avenue
Ottawa, Ontario
Step into this stunning custom John Gerard bungalow, featuring an expansive 3400 sqft of main-floor living space, enhanced by over 2000 sqft of beautifully finished basement. Exuding luxury and sophistication, this full brick residence is adorned with high-end finishes throughout. The main floor showcases, timeless trim work, elegant hardwood floors, tile, and soaring ceilings ranging from 9 to 12 feet, contributing to the home's grand ambiance. A fully functional main floor laundry room and pantry room offer convenience, while four spacious bedrooms (one currently used as an office) on the main level, along with a fifth bedroom and full washroom in the basement, accommodate families of all sizes.The gourmet kitchen is a culinary delight, equipped with top-tier Thermador appliances, soft-close drawers, and cupboards, and adorned with sleek quartz countertops in the kitchen and all washrooms. The basement is an entertainer's paradise, boasting a large recreation room, wet bar, billiards area, full gym (easily convertible to a sixth bedroom), and ample storage space with direct access to the triple-car garage. The property is situated on an oversized 1.1 acre lot, larger than neighboring properties, and includes a wooded area that ensures privacy and seclusion. This exceptional property perfectly combines style, comfort, and functionality, making it an ideal place to call home. (id:60626)
RE/MAX Absolute Walker Realty
2376 Seabank Rd
Courtenay, British Columbia
Discover coastal living at its finest on Seabank Road—a no-thru street bordering Seal Bay Nature Park. This rare 1-acre highbank waterfront property offers privacy, nature, and stunning views in one of the Comox Valley’s most desirable locations. Enjoy summer days by the heated inground pool, explore nearby forested trails, or simply take in the serenity of the ocean from your own backyard. Inside, the multi-level home offers space and flexibility for the whole family. The main level welcomes you with a vaulted entry ceiling, a grand living room with wood-finished ceilings and fireplace, and a kitchen that opens to the sundeck. The primary bedroom upstairs features ocean views and a private balcony. Downstairs includes a family room, den, rec room with pool table, sauna, and bonus space. The property also features a detached shop, perfect for hobbies or storage. This is more than a home—it’s a lifestyle surrounded by nature and coastal beauty. (id:60626)
Royal LePage-Comox Valley (Cv)
172 Hillside Terrace
Rural Rocky View County, Alberta
Tucked away on a quiet cul-de-sac and nestled on an expansive pie-shaped lot, this stunning estate home offers a rare combination of breathtaking mountain views, lush mature trees, and sophisticated design. From the moment you arrive, you’ll be captivated by the serene surroundings and impeccable attention to detail that defines every space of this incredible residence. Step into the heart of the home—the luxurious chef’s kitchen, where function meets elegance. Anchored by a massive island with extended eating bar and generous storage, this space is outfitted with premium Wolf appliances, a built-in sub zero fridge, statuario marble countertops, gas cooktop, and a butler’s pantry that seamlessly walks through to the mudroom, offering effortless flow and convenience. Whether you’re preparing an intimate dinner or hosting a crowd, this kitchen is designed to inspire. The eating nook, just off the kitchen, is flooded with natural light and opens directly onto the back deck, where panoramic views of the backyard and distant mountain peaks provide a peaceful, ever-changing backdrop. The living room boasts a vaulted ceiling and is beautifully connected to the cozy family room by a double-sided stone fireplace that stretches to the ceiling, complete with a rich wood mantle. Step through the adjacent family room to access the deck once more—perfect for extending your gatherings outdoors or simply soaking in the peace and quiet of the setting. Upstairs, the home continues to impress with 9-foot ceilings, hardwood throughout and a thoughtfully designed layout. The primary suite is a true retreat, featuring its own fireplace with stone surround and mantle, a spacious walk-in closet with custom built-ins, and a spa-inspired 5-piece ensuite with a standalone soaking tub, dual vanity, glass-enclosed shower, and private water closet. Furthermore this room features access to a private balcony, where you can begin and end each day surrounded by the beauty of nature. Two additional b edrooms share a well-appointed 5-piece bathroom with a dual vanity, while the third upper bedroom boasts its own 4pc ensuite. The laundry room is conveniently located on the upper level, complete with a quartz countertop, sink, and ample cabinetry for added function. The walkout basement is equally impressive, offering a generous recreation area that easily serves as a media or family room. Step outside to the lower-level patio and enjoy the private yard framed by mature trees, where nature becomes an extension of your living space. A spacious bedroom, full 4-piece bathroom with dual vanity and standalone shower and a dedicated workout room that could be converted into another bedroom complete this lower level. This home also includes air conditioning for year-round comfort. Additional features include dual AC units, dual furnaces and 240v plug in the single garage. With timeless finishes, thoughtful design, and an unbeatable location, the perfect blend of quiet luxury and everyday practicality! (id:60626)
RE/MAX First
312 Old Bloomington Road
Aurora, Ontario
Welcome to your 3-acre paradise, an unparalleled building lot ready for you to create your custom dream home. Nestled in one of Aurora's finest neighbourhoods, this exceptional property with its long driveway access backs onto the prestigious Hunters Glen, offering a serene and exclusive setting. Enjoy the seclusion of a long private drive, surrounded by mature trees that ensure total privacy. This idyllic location promises tranquility and luxury, making it the perfect canvas for your future residence. Don't miss the opportunity to own this prime piece of land in a highly sought-after community. Close to private schools, premier golf courses, easy access to Hwy's 404 and 400. Pearson Airport 25 minutes. (id:60626)
RE/MAX Hallmark York Group Realty Ltd.
934190 Airport Road
Mono, Ontario
Unlock rare opportunity to own 2 homes on 25+ acres of breathtaking Hockley Valley landscape! Incredible property boasts serene, park-like setting w/ 1/2 acre pond, barns, fenced paddocks, miles of groomed forest trails, and a charming 2-storey, 3 bed/3 bath home. A bonus second bungalow w/ separate, private drive offers endless possibilities for extended family, income, or a lucrative Airbnb venture, all set amidst a picturesque hobby farm and glorious woodlands. Primary residence feats inviting living and dining areas w/ cozy fireplace, splendid views of the pond and woodlands beyond, hardwood flooring, and an open-concept design. A generous country kitchen was beautifully created for family living with a dine-in area and sitting/family room with fireplace. Primary suite feats 4-Pc ens bath, w/i closet and boasts stunning views of property, as do the secondary bedrooms. A winterized solarium w/ stone floor and massive windows provides a wonderful, year-round wildlife-watching venue to marvel over the bird life and deer visiting the pond! There are multiple out-buildings on the property. Behind the residences are a 20' x30' drive-in shed for tool/trailer/ATV storage w power, and a 30'x40' bank barn w hay loft (500-600 bale capacity), power, and its own well w/ heated water line. The barn is set-up with 2 stalls but can easily accommodate 4 horses with a little remodeling. A large, fenced paddock with multiple gates contains a run-in shed/shelter with an attached tack room/hay bale/shavings storage room. Behind the main house is a (10'x10') shed for lawn mowers/snowblowers. This property is a nature lovers paradise, and a perfect starter hobby farm for young families looking to teach their children animal husbandry, horseback riding, and gathering the farm fresh free range chicken eggs, all getting back to nature. Located just mins. from the Hockley Valley Ski Resort and Mono Cliffs PP, its also only 45 mins to Pearson! Discover a truly one-of-a-kind property! (id:60626)
Royal LePage Your Community Realty

