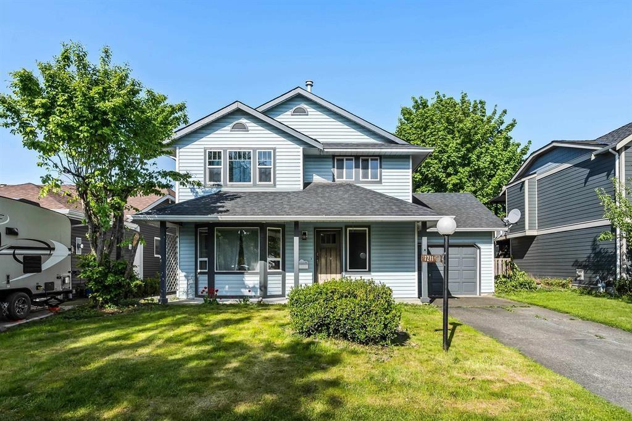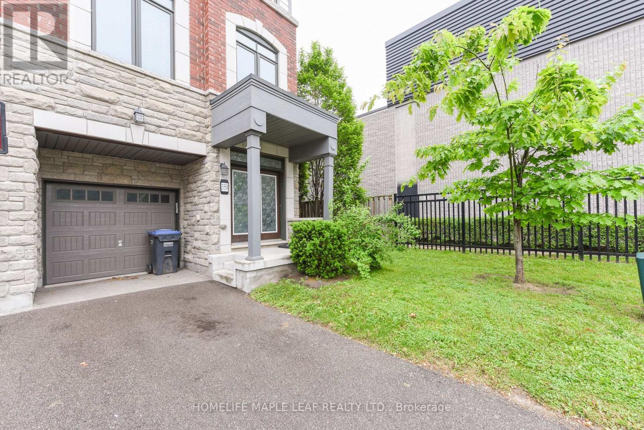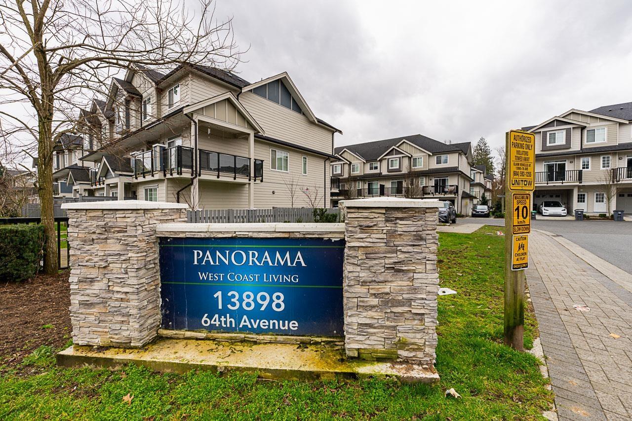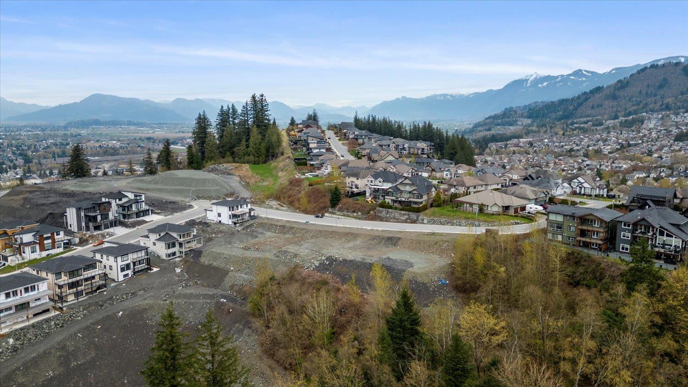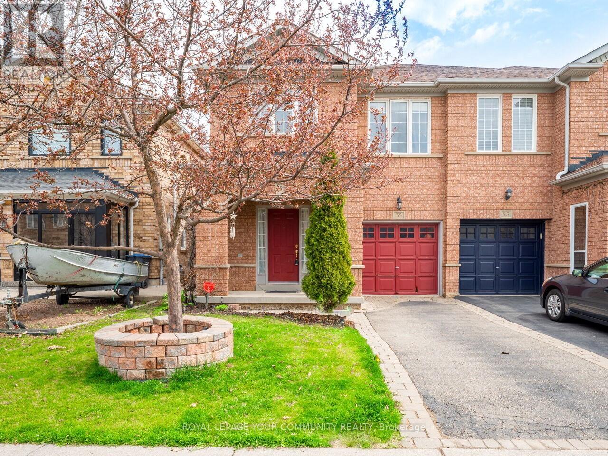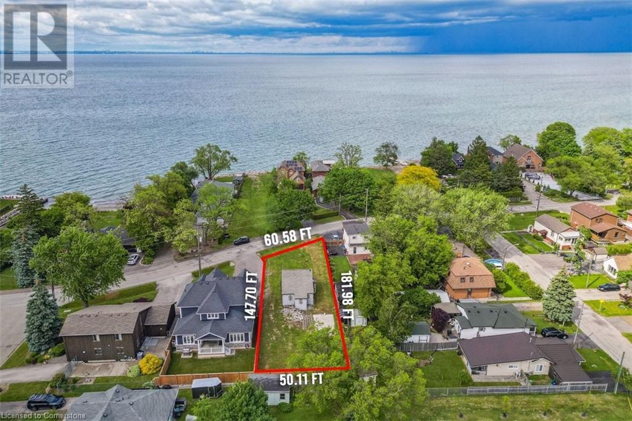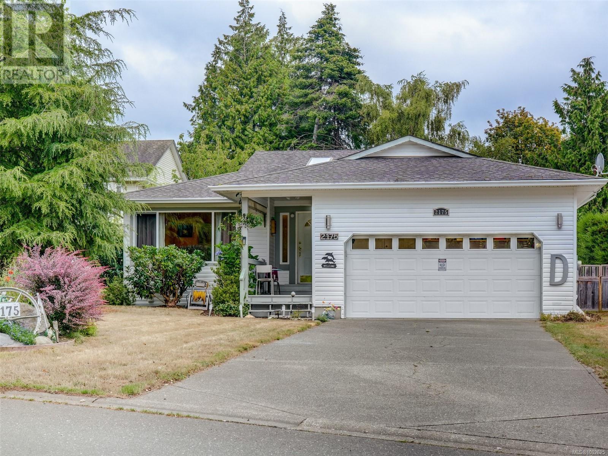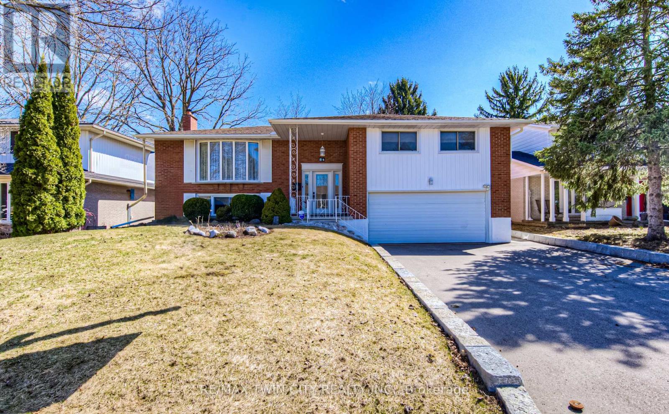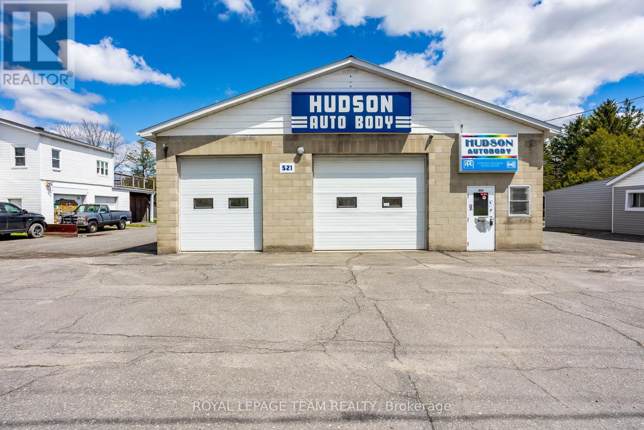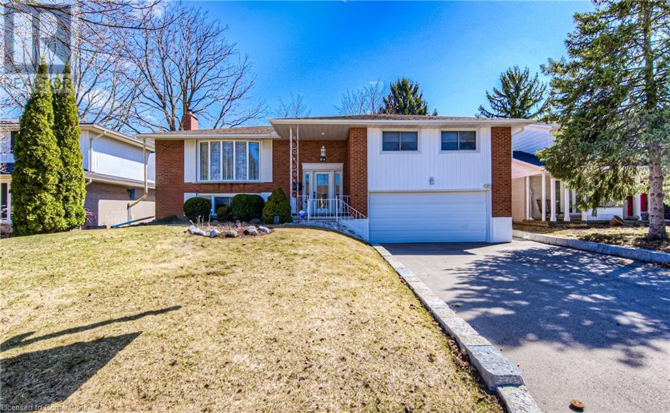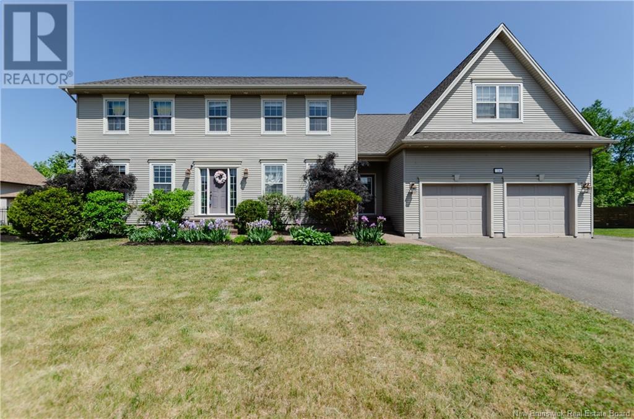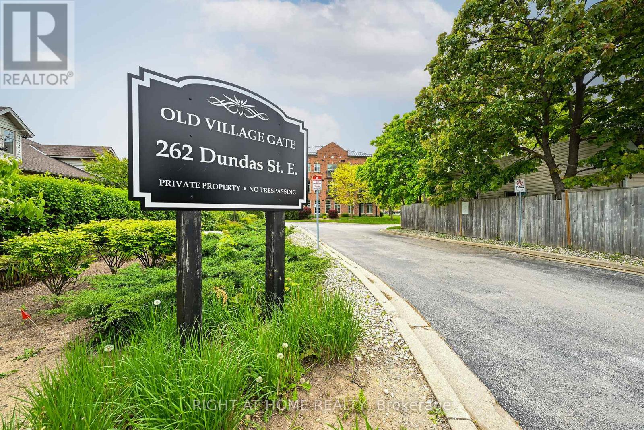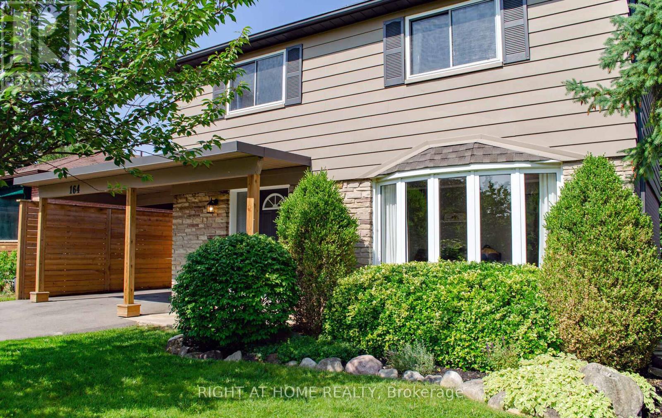115 Lion's Gate Boulevard
Barrie, Ontario
MOVE-IN READY WITH MODERN UPGRADES – YOUR DREAM HOME AWAITS! Discover this turn-key all-brick bungalow in the north end, just moments from RVH, Georgian College, Cineplex Cinemas, excellent restaurants, and Highway 400 for ultimate convenience! This well-built Gregor home showcases quality craftsmanship and nearly 2,500 sq ft of finished living space. Step inside to a bright, open-concept main level featuring gleaming hardwood floors, a spacious kitchen with sleek black tile flooring, white cabinetry, a mosaic backsplash, and ample storage. The primary suite boasts a private ensuite and a walk-in closet, while the main floor laundry adds extra convenience. Expand your living space in the finished basement, featuring a rec room, den, two additional bedrooms, and a full bathroom, offering endless possibilities for guests, a home office, or a growing family. Outside, curb appeal is undeniable, with beautifully maintained perennial gardens and an interlock hardscaping upgrade to the front steps and retaining wall in 2021. The double garage with inside entry and two garage door openers provides effortless parking, plus an EV connector adds modern convenience. Additional highlights include a 100 amp electrical panel, an irrigation system with two zones in the front, one in the back, and two on the sides, plus key updates like newer shingles updated in 2016, a washer & dryer new in 2024, a dishwasher replaced in 2021, a furnace replaced in 2020, and A/C in 2018. Stay connected with Bell Fibe internet availability and enjoy a home that's move-in ready in a prime location! Don't miss this incredible #HomeToStay! (id:60626)
RE/MAX Hallmark Peggy Hill Group Realty Brokerage
119 John Street W
North Huron, Ontario
One of Wingham's original estate homes, this impressive 5-bedroom, 3-bathroom century home sits on a private double lot surrounded by established gardens and mature trees a true in-town oasis. Built in 1890 on the site of a former quarry, the property offers a rare combination of character, space, and seclusion, all within walking distance of everything the community has to offer. The home has been carefully maintained and thoughtfully updated over the years, blending original charm with modern comfort. Inside, you'll find a custom kitchen, a bright sunroom, and spacious living areas with timeless details throughout. Upstairs offers plenty of room for family or guests, including a large primary suite. The detached carriage house adds even more versatility, with a workshop above the garage and a utility space that opens directly into the gardens ideal for storage, hobbies, or future creative use. A mature oak at the edge of the driveway is said to have royal roots, a small but meaningful nod to the homes deep connection to the areas history. Located just two blocks from downtown Wingham and minutes from the river, parks, and walking trails with the hospital and school less than five minutes away this is a rare opportunity to own a piece of history in a truly special setting. (id:60626)
M1 Real Estate Brokerage Ltd
100 Aspen Circle
Thames Centre, Ontario
***IMMEDIATE OCCUPANCY AVAILABLE*** HAZELWOOD HOMES proudly presents THE IVEY - 2380 Sq. Ft. of the highest quality finishes. This 4 bedroom, 3.5 bathroom home to be built on a private premium lot in the desirable community of Rosewood-A blossoming new single family neighbourhood located in the quaint town of Thorndale, Ontario. Base price includes hardwood flooring on the main floor, ceramic tile in all wet areas, Quartz countertops in the kitchen, central air conditioning, stain grade poplar staircase with wrought iron spindles, 9ft ceilings on the main floor, 60" electric linear fireplace, ceramic tile shower with custom glass enclosure and much more. When building with Hazelwood Homes, luxury comes standard! Finished basement available at an additional cost. Located close to all amenities including shopping, great schools, playgrounds, University of Western Ontario and London Health Sciences Centre. More plans and lots available. (id:60626)
Century 21 First Canadian Corp
7211 Circle Drive, Sardis West Vedder
Chilliwack, British Columbia
Nestled around Spruce Grove Park, this spacious & updated 4 bed family home has the ultimate location in a quiet central neighborhood plus easy access to all levels of schools, shopping & Hwy 1. Offering formal living/dining rooms, eat-in updated kitchen plus oversized family room including space for kids play area or secondary seating area. Recent updates include renovated baths, roof 2015, hot water tank 2021 & modern paint colors. Upstairs boasts 4 bedrooms & loft area perfect for kids' hangout space or enclose for a 5th bedroom. Tons of storage throughout the home including crawl space & mud room makes this the perfect home for upsizing from a townhome to enjoy your own fully fenced backyard or downsizing when you still want space but easy living & a great value! (id:60626)
Exp Realty
1 - 350 Ladycroft Terrace
Mississauga, Ontario
Absolute Show Stopper!! One of a kind town home with three big size bedrooms, master bedroom with 4 pc ensuite in the heart of Mississauga ** Gorgeous Layout, Attractive 3-Story Town Home. ** Close To Major Hwys, Trillium Hospital, Downtown and Transit!! GO Stations, Sherway Gardens **Road Maintenance & Garbage Removal Fee $245/month **Huge Lot Size!! Corner lot with lots of parking available **Stainless Steel Appliances with Granite countertop kitchen with breakfast area walkout to patio** (id:60626)
Homelife Maple Leaf Realty Ltd.
1256 Northern Central Road
Hagar, Ontario
Your dream country home is finally here! You have to see this incredible house! This is where rustic charm meets modern luxury on roughly 15(14.94) stunning acres in Hagar, Ontario. This beautiful 2-year-old home boasts 6 large bedrooms, 3 elegant 4-piece bathrooms, and an expansive open-concept living area, featuring a chef’s kitchen that flows seamlessly into the dining and living rooms. Enjoy the inviting front porch, cozy insulated sunroom, the spacious walk-in closets and the ensuite in the primary bedroom. The main floor also includes a large office and practical main-floor laundry with plenty of storage space. With doors and hallways custom and professionally built wider than the standard, this home is wheelchair and accessibility friendly. The property includes a heated attached garage (33x33), an older detached garage (20x30), a barn, and a storage shed (20x18), providing ample space for all your needs. Modern amenities include a Big Blue water filtration system, a water softener, a 3-phase constant pressure system, a 60-gallon owned water tank, and a gentech system for generator hookup. Built with an ICF poured foundation, this home offers unparalleled strength and energy efficiency. Set on 15 acres with 12 cleared and 3 treed, this serene retreat offers endless opportunities for outdoor activities and complete privacy. Experience the pinnacle of luxurious country living. The purchase of the 65-acre parcel attached to this property is negotiable. Private mortgage options available with a substantial down payment. This is a rare chance to make your dream of owning a beautiful home and farm property a reality. Plus, no reasonable offer will be turned down, making this an opportunity you can’t afford to miss. Act fast—this kind of deal won’t last long!Take advantage of the new price!—quick closing available! Book your private showing today!! (id:60626)
Royal LePage Realty Team Brokerage
170 13898 64 Avenue
Surrey, British Columbia
Openhouse- May 18th Sunday 12-4pm. Discover modern elegance and everyday comfort in this 1,615 sq. ft. corner unit townhouse. The main level features a gourmet kitchen with quartz countertops, premium stainless steel appliances, and a built-in wine fridge, plus a powder room and two private balconies. Upstairs, the primary suite offers a spa-like ensuite, along with two additional bedrooms and a full bathroom. The lower level includes a versatile space with a 3-piece bathroom, ideal for a guest suite, home office, or media room. High 9' ceilings, upgraded finishes, and oversized windows create a bright, open feel. A fenced yard adds privacy, making it perfect for kids and pets. Located in a thriving, family-friendly neighborhood, this home is a must-see! (id:60626)
RE/MAX Performance Realty
45858 Weeden Drive, Promontory
Chilliwack, British Columbia
Build your dream home on the final building bluff in the executive subdivision of Crimson Ridge Estates! Million dollar views of the surrounding mountains, Chilliwack River Valley and Cultus Lake. Minutes away from all levels of schools, Garrison Crossing, shopping and some of the best hiking trails Chilliwack has to offer! Don't miss out on this opportunity "“ reach out today for details! * PREC - Personal Real Estate Corporation (id:60626)
Century 21 Creekside Realty (Luckakuck)
55 Trumpet Valley Boulevard
Brampton, Ontario
This well maintained, beautiful 4-Bedroom, 3-Bathroom home features a bright, airy dining space, an updated open-concept kitchen with eat-in area, with a walk-out to a beautifully finished backyard, perfect for those who love to entertain. Find comfort in 4 generous sized bedrooms, including a primary suite with its own ensuite bathroom. Enjoy the lovely low maintenance backyard, ideal for gatherings or quiet evenings and partially finished basement for extra living and entertaining space. Access to the garage from the house. Kitchen has been updated and the home has been freshly painted. Located in a family-friendly neighbourhood and minutes from schools, parks, shopping, and highways. Move in and enjoy! (id:60626)
Royal LePage Your Community Realty
638 Hoover Place
Strathroy-Caradoc, Ontario
Welcome to 638 Hoover Place, a stunning raised bungalow nestled on a private court in the charming community of Mount Brydges. Sitting on just under half an acre, this home offers over 3,000 sq. ft. of living space, blending comfort, functionality, and outdoor enjoyment. Step inside to find a large front foyer, oversized coat closet and den off the entrance. As you head upstairs you will find an inviting open-concept layout featuring a spacious living area, vinyl flooring, and a modern kitchen equipped with stainless steel appliances. With 3+1 bedrooms and the potential to more, this home is perfect for growing families or multi-generational living. Three well-appointed bathrooms include a 5-piece ensuite, a 4-piece guest bath upstairs, and a convenient 2-piece bath in the lower level with room to expand. The lower level boasts an expansive rec room, den, additional bedroom, workshop, tons of storage and ample space for customization. A new furnace (2025) ensures year-round comfort, and the home is well equipped with central air for those hot summer days. Outside, the beautifully landscaped backyard is an entertainers dream, featuring a two-tier deck, above-ground pool, and a fully fenced yard with a brand-new fence in the Fall of 2024. Enjoy the convenience of an outdoor sand point well to keep your lawn lush and green. With a double garage, four additional driveway spaces, and recent upgrades including a new garage door and front door (Fall 2024) and septic pumped in 2024, this home is move-in ready. Located in a quiet court with easy access to local amenities, parks, and schools, this property offers the perfect blend of privacy and convenience. Dont miss your chance to call 638 Hoover Place home. Schedule your viewing today! (id:60626)
Keller Williams Lifestyles
46 Lakeview Drive
Stoney Creek, Ontario
Amazing opportunity to custom build your dream home on this premium building lot - approx. 60' x 180' irregular. Located in a mature area close to QEW, Redhill, parks, bike routes, and marina. Don't miss these beautiful lake views! Opportunity to custom build with a Tarion registered builder or build your own dream home on this fully services lot. New water, sewer, hydro, and gas at the property line. Vendor take back mortgage available. (id:60626)
Royal LePage State Realty Inc.
103 - 18 Rouge Valley Drive
Markham, Ontario
At Prime Downtown Markham. 2 Bedrooms plus den, 3 Bathrooms . Patio and bedrooms facing Central Park View. Park and tennis court cross the street . Parking & Locker Included. Luxury common elements , outdoor pool, BBQ, fitness, party room etc. Built In Hi-End Appliances. Minutes To All Amenities, transits, Hwy 407, Shops, Restaurant, Hotel ,Good Life Fitness And Cineplex. Viva Bus At Doorsteps. Close to Unionville high school and York University Campus. (id:60626)
Smart Sold Realty
164 Mcmurchy Avenue S
Brampton, Ontario
This Beautiful Detached Home Is Move in Ready and situated in a sought-after and desirable neighbourhood. Spacious and bright Detached Home with 4+1 Bedrooms, 2+1 Washrooms. Finished Basement with Kitchen, Spare Room, and 3-Pc Bath. Large Driveway. 5 car Parking. 49' x 120' Landscaped Lot with Mature Trees. Large private Deck. Upgraded Kitchen with Granite Countertops, Marble Backsplash, Pot Lights, and Stainless Steel Appliances. Beautiful Bay Window in Living Room. Hardwood Floors. No Carpet. Central A/C. Close to Public Transit. 5 Minutes from Go Station. Conveniently located near top amenities, parks, and schools. (id:60626)
Right At Home Realty Brokerage
361 Chardonnay Avenue
Oliver, British Columbia
Nestled in the heart of Oliver, this stunning 1,781 sq. ft. rancher is sure to impress. Built in 2017, it offers a seamless blend of style, comfort, and practicality—all on one level. Just steps from the scenic walking paths of Tucelnuit Lake, this 3-bedroom, 2-bathroom home provides a peaceful retreat while keeping you close to shopping, dining, and everything the region has to offer. Designed for effortless entertaining, the open-concept layout seamlessly connects the kitchen, dining, and living areas, creating a warm and inviting space. The chef’s dream kitchen features a spacious island, quartz countertops, stainless steel appliances, a gas stove, and ample storage. The beautiful primary bedroom is a true retreat, featuring a spa-like ensuite with a luxurious soaker tub, double vanities, and a spacious walk-in shower—designed to offer comfort and relaxation. Outdoor living is just as impressive, with a covered patio perfect for year-round enjoyment. The front and backyard feature brand-new synthetic turf for a lush, low-maintenance landscape, while the private hot tub provides a peaceful space to unwind and relax. Storage is never an issue with a 4'11"" crawl space, offering plenty of room to keep your belongings organized. Featuring a spacious garage, parking on the driveway for an RV, and easy access to nearby hiking and biking trails, this home offers the perfect balance of convenience and adventure. (id:60626)
Coldwell Banker Horizon Realty
333 2 Street E
Drumheller, Alberta
Situated in the heart of Drumheller’s revitalized historic downtown, this charming multi-family building blends character with modern updates, making it a prime investment opportunity. Spanning 5,225 square feet (total), the property includes five self-contained legal suites, ranging from one to three bedrooms, with some offering ensuite bathrooms for added convenience. Extensive renovations include upgraded electrical systems, windows, appliances, air conditioning units (5), furnaces, and a new roof, ensuring peace of mind for both owner and tenants. Each unit is thoughtfully designed with off-street parking, in-suite laundry, and secure storage, enhancing tenant convenience. With Drumheller's growing demand for long-term rentals, driven by local industries like agriculture and tourism, this property presents a stable and attractive investment. The town’s affordable real estate market, especially compared to larger cities, adds to its appeal for investors looking to expand or establish a profitable rental portfolio. Don’t miss the opportunity to invest in this thriving community with high potential for strong returns. (id:60626)
Sotheby's International Realty Canada
2175 Maple Ave N
Sooke, British Columbia
Looking for space, privacy, and comfort - all on one level? This beautiful 1996-built rancher delivers it all, tucked away in a lovely, quiet neighbourhood. Offering 3 BED & 2 BATH, this home spans over 1,800 sq/ft of comfortable living space. Enjoy a charming oak kitchen w/an eating area, separate dining room, & large formal living room. Cozy family room features a brand-new gas FP & slider to the entertainment-sized deck. Primary is a showstopper - an expansive space w/its own deck access, large WIC w/built-ins & window, & stunning 5-piece spa-like ensuite. 2 more nicely sized rooms, 4-piece main bath, & separate laundry w/walk-through to the dbl garage complete the interior. The heated crawl is perfect for extra storage. Outside, you'll find loads of parking & space for a potential tiny home. The yard is truly a haven—dead flat, fully fenced, private, & landscaped on a 0.33-acre lot. Ideally located close to schools, trails, and just minutes to the town core - this home has it all! (id:60626)
Royal LePage Coast Capital - Sooke
84 Ridgeview Crescent
Waterloo, Ontario
Impressive and Immaculate Brick 4-Bedroom Bungalow in Uptown Waterloo Ideal for Multi-Generational Living and move up buyers with In-Law Potential! Nestled on a quiet, family-friendly crescent in highly sought-after Uptown Waterloo, this immaculate 4-bedroom, 3-bathroom, with Ensuite bungalow offers both elegance and functionality. Boasting a brick exterior, a double-car garage, and parking for up to six vehicles, this home is perfect for growing or multi-generational families. The fully finished basement provides versatile living space, making it ideal for an in-law suite, extended family, or entertaining. Inside, you'll find modern finishes, a well-designed layout, and spacious living areas that cater to both comfort and convenience. Located just moments from top-rated schools, scenic parks, walking trails, transit, and established shopping plazas, this home offers a perfect blend of tranquility and accessibility. Don't miss this rare opportunity to own a remarkable bungalow in one of Waterloos most desirable neighborhoodsschedule your showing today! (id:60626)
RE/MAX Twin City Realty Inc.
521 Prescott Street
North Grenville, Ontario
Discover an exceptional opportunity to own a versatile 2,400 sq ft commercial shop at 521 Prescott St in the heart of North Grenville, zoned C1 under the townships bylaws, allowing a wide array of uses such as residential dwelling units or bed and breakfast establishments in upper storeys or to the rear of non-residential storefronts, home occupations like domestic arts or professional services, and non-residential ventures including animal care, art galleries, museums, libraries, churches, bakeries, breweries, butcher shops, coin-operated laundries, commercial schools, convenience stores, custom or artisan workshops, day nurseries, dry cleaners distribution stations, existing automobile service stations, financial services, fraternal lodges, general stores, health care clinics, health spas, hotels, offices, and outdoor patios (all subject to municipal approval). This rare find features a spacious, adaptable 2,400 sq ft layout, three garage doors for seamless access and deliveries, and a prime location on Prescott St, offering unmatched visibility and connectivity in a vibrant, growing community. Whether youre launching a retail shop, establishing a mixed-use development, or investing in a high-potential property, 521 Prescott St combines ample space, functional design, and the diverse C1 zoning benefitsmaking it an ideal choice for entrepreneurs and investors eager to thrive in North Grenvilles bustling commercial core. Schedule a viewing! (id:60626)
Royal LePage Team Realty
18 486 Royal Bay Dr
Colwood, British Columbia
Welcome to Westridge Estates, a quiet & well-kept townhome community just minutes from Royal Beach & surrounded by scenic trails. This nearly 1,900 sq ft residence is thoughtfully designed to maximize comfort & showcase stunning ocean, city, & mountain views from multiple vantage points. The open-concept main level features a contemporary kitchen w/ stainless steel appliances & a breakfast bar, flowing seamlessly into the spacious living & dining areas. A cozy gas fireplace anchors the living room, which opens onto a rear balcony ideal for soaking in the view. On the main level entry, you’ll find the generous primary suite w/ a walk-in closet & private ensuite w/ heated floors. The lower level offers 2 additional bedrooms—each w/ access to their own balcony—a full bathroom, & a versatile den or family room that can easily function as a 4th bedroom. Bonus: ample storage in the large crawlspace. Ideally located near Esquimalt Lagoon, Royal Roads University, Royal Bay Secondary, & more. (id:60626)
RE/MAX Generation
84 Ridgeview Crescent
Waterloo, Ontario
Impressive and Immaculate Brick 4-Bedroom Bungalow in Uptown Waterloo – Ideal for Multi-Generational Living and move up buyers with In-Law Potential! Nestled on a quiet, family-friendly crescent in highly sought-after Uptown Waterloo, this immaculate 4-bedroom, 3-bathroom, with Ensuite bungalow offers both elegance and functionality. Boasting a brick exterior, a double-car garage, and parking for up to six vehicles, this home is perfect for growing or multi-generational families. The fully finished basement provides versatile living space, making it ideal for an in-law suite, extended family, or entertaining. Inside, you'll find modern finishes, a well-designed layout, and spacious living areas that cater to both comfort and convenience. Located just moments from top-rated schools, scenic parks, walking trails, transit, and established shopping plazas, this home offers a perfect blend of tranquility and accessibility. Don't miss this rare opportunity to own a remarkable bungalow in one of Waterloo’s most desirable neighborhoods—schedule your showing today! (id:60626)
RE/MAX Twin City Realty Inc.
24 Edison Crescent
Riverview, New Brunswick
Are you looking for a large executive home located in a business class neighborhood?! Here is your chance. This home offers tons of living and storage space, ideal for a large family. Upon entering the home to your left is a open kitchen with custom cherry cupboards, granite countertops and designer tile floors, leading into the family room. Off of the living room are double doors taking you to a back deck perfect for entertaining in your private treed back yard. This home is south facing with large windows for natural sunlight and is bright and welcoming. The main level has tons to offer with kitchen, 2 pc powder room, library, formal dining room, breakfast area & direct access to the garage. Front & back stairs leading to the 2nd level offering bonus room,4 bedrooms, 4 piece ensuite, walk in closet, laundry and a 4 piece bathroom. As you descend to the basement you will find another bedroom, 3pc bathroom, rec room, utility and 2 storage rooms . Double attached garage with direct access off the kitchen, loft over the garage has a 2nd stairway to lower level and is currently used as a bedroom, however could be used as a man cave, studio or home gym. Home is heated by baseboard electric and full ducted heat pump along with a natural gas fireplace. This home is sure to impress 9ft ceilings and crown molding, pot lights, central vac, walk in pantry and your own personal library. Over 4800 sq feet of living space backing onto a private backyard. This one is a must see! (id:60626)
Keller Williams Capital Realty
365 Mcnamee Lane
Rideau Lakes, Ontario
Positioned on a point that overlooks Narrows Bay on the Big Rideau Lake, sits a 4 season cottage that has been cherished and in the same family for over 50 years. It's an absolute stellar piece of waterfront property featuring approx. 1 acre (Geowarehouse) which includes approximately 800 ft. of shoreline (per Seller) that captures the most spectacular panoramic view of the Lake. If it sounds too good to be true think again... AND... read on! Featuring decks that wrap around almost the entirety of the home, THIS is the place you will gravitate to - a space to unwind and let the stresses of your day dissolve away, all the while you're breathing in that fresh lake air. Your energy will shift as you start to relax and settle into cottage life. When you enter into the cottage, you begin to experience the "lake side lifestyle" in every corner. It's rustic. It's charming. The layout is that of a multi generational home. Both the main floor &. lower level offer kitchens, bathrooms, bedrooms, and living rooms. The main level features wood throughout. A galley kitchen leads into an open concept dining and living room space, complete with a cozy wood burning fireplace when a chill sets in. Patio doors will take you to a deck, that connects to many decks around There are two decent sized bedrooms on this floor & a 4 pc. bathroom. Moving to the lower level, along with 8 ft. ceilings, you will find an open concept kitchen-dining- living room area cozy air-tight wood stove, 1 bedroom, and features a walk-out to the property & lake.Some other mentionables include: a propane furnace, a steel roof and 2 wood stoves. However, the fun doesn't end here. Also on the property is a "bunkie" that offers power & additional sleeping quarters (no running water in this cabin) Can you imagine hosting fabulous summer get-togethers for family and friends? Create your very own legacy for your family and let the multi-generational memories begin... this summer! (id:60626)
Royal LePage Proalliance Realty
403 - 262 Dundas Street E
Hamilton, Ontario
Welcome to your castle in the sky! This unparalleled luxury penthouse offers over 1690 sq ft of exquisite one-level living, complemented by a 300 sq ft private terrace boasting breathtaking southern views. The features of this home are truly spectacular including 14-foot vaulted ceilings, hardwood flooring, grand picture windows that frame the spectacular views, four terrace walk-outs, and a double-sided gas fireplace. The expansive open-concept living and dining room are ideal for entertaining. The custom kitchen with granite counters and a breakfast bar are a chefs delight. The primary suite is a true sanctuary, complete with a comfortable sitting area, a massive walk-in closet with custom built-ins, and a spa-like ensuite bath. A king-size Murphy bed is included in the second bedroom, while the third bedroom serves as a perfect den or family room. The large laundry room has full-sized, side by side washer and dryer plus ample storage. This suite includes two premium underground parking spots and a storage locker. The boutique building is meticulously maintained and offers ample visitor parking. Enjoy an ideal location with easy access to transit, major highways, parks and trails, plus the convenience of walking to shops, restaurants and all amenities. Move-in ready! Unpack, relax, and enjoy. (id:60626)
Right At Home Realty
164 Mcmurchy Avenue S
Brampton, Ontario
This Beautiful Detached Home is Move in Ready and situated in a sought-after and desirable neighbourhood. Spacious and bright Detached Home with 4+1 Bedrooms, 2+1 Washrooms. Finished Basement with Kitchen, Spare Room, and 3-Pc Bath. Large Driveway. 5 car Parking. 49'x120' Landscaped Lot with Mature Trees. Large private Deck. Upgraded Kitchen with Granite Countertops, Marble Backsplash, Pot Lights, and Stainless Steel Appliances. Beautiful Bay Window in Living Room. Hardwood Floors. No Carpet. Central A/C. Close to Public Transit. 5 Minutes from Go Station. Conveniently located near top amenities, parks, and schools. **EXTRAS** Deck (2020), HWT (2015), Furnace (2015), Roof Shingles (2017), Driveway (2020) (id:60626)
Right At Home Realty




