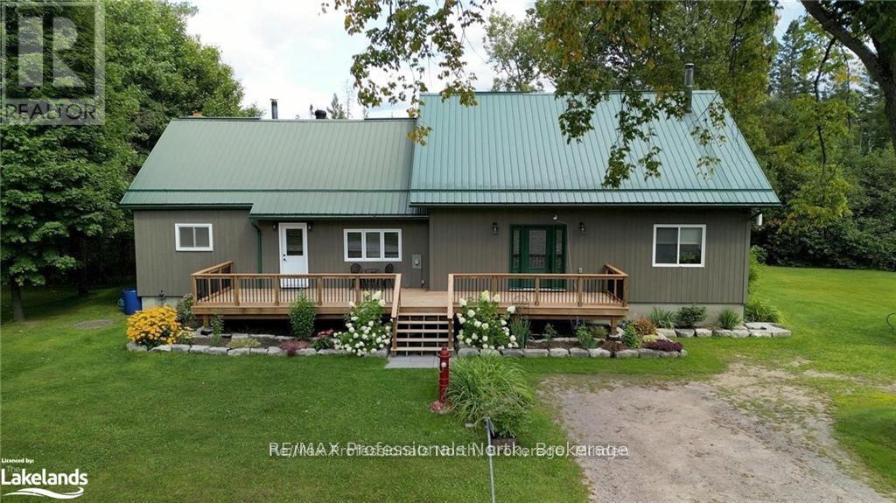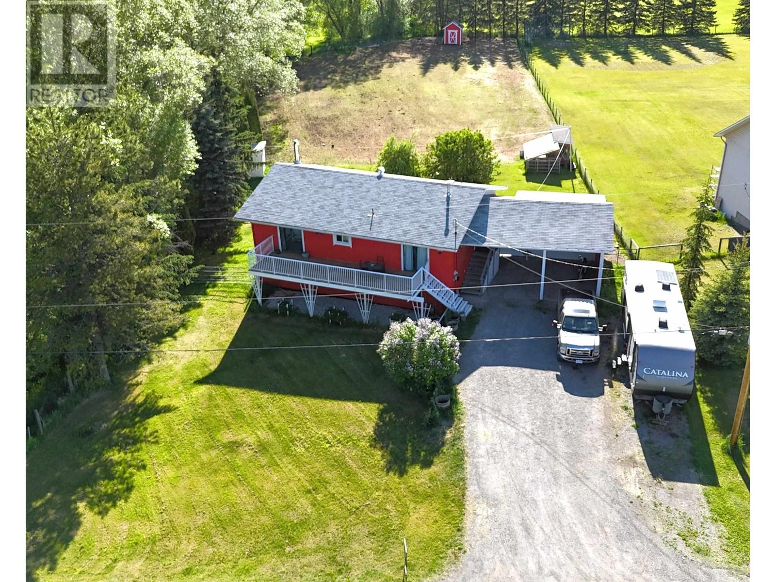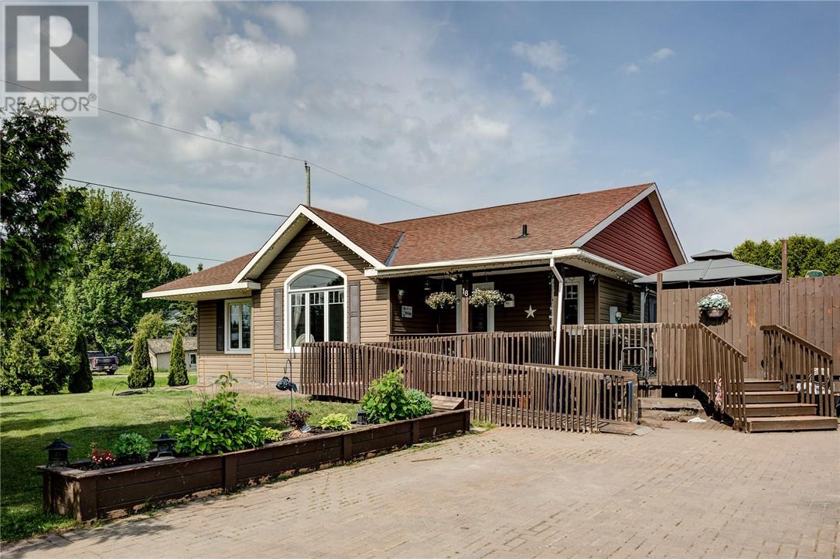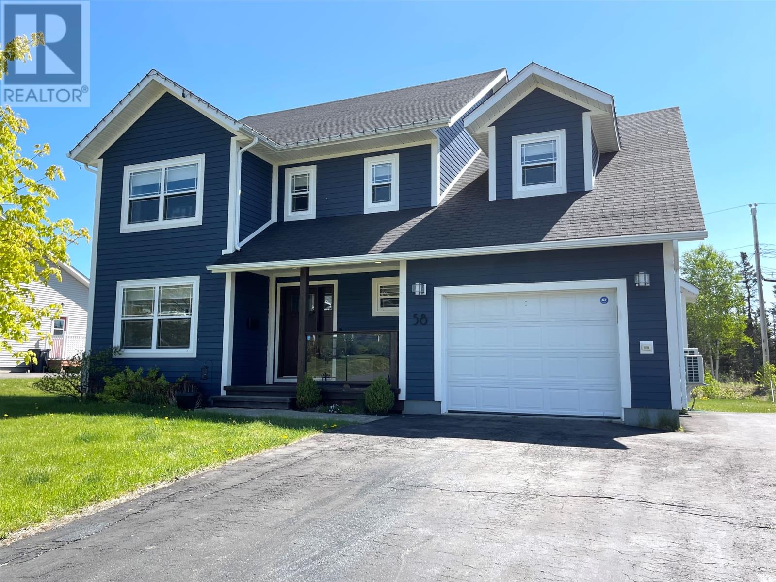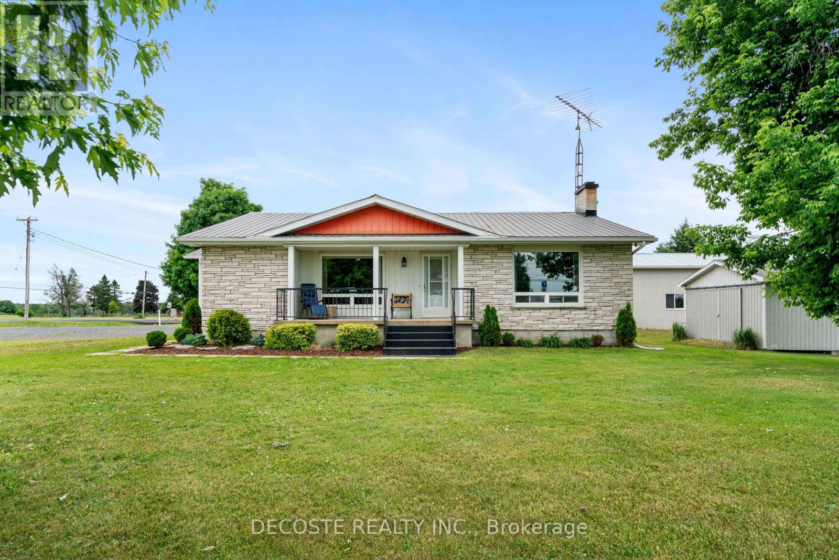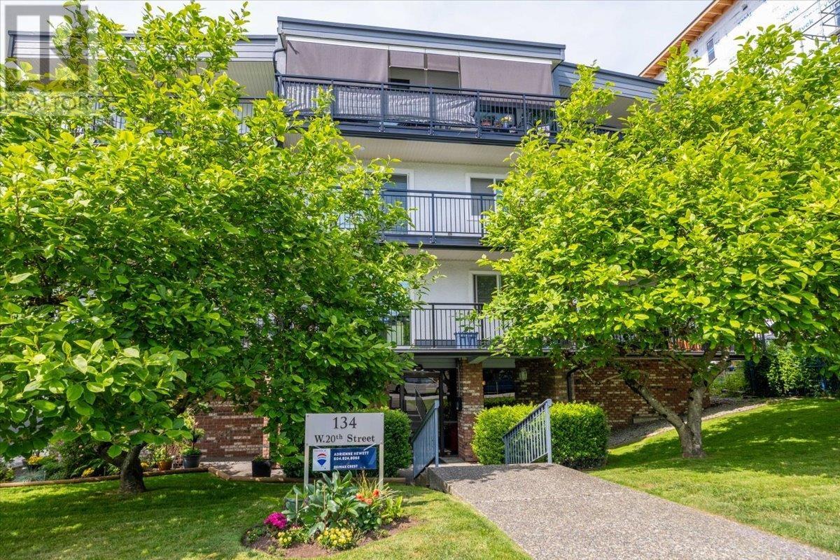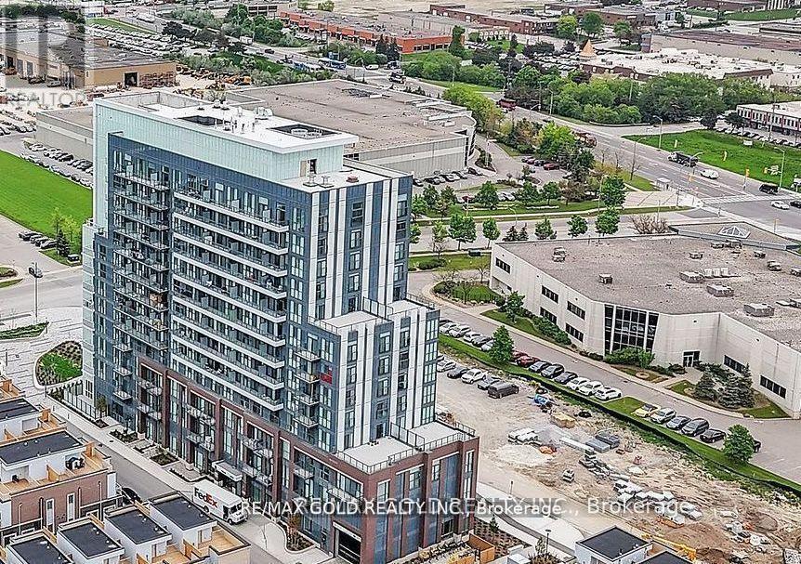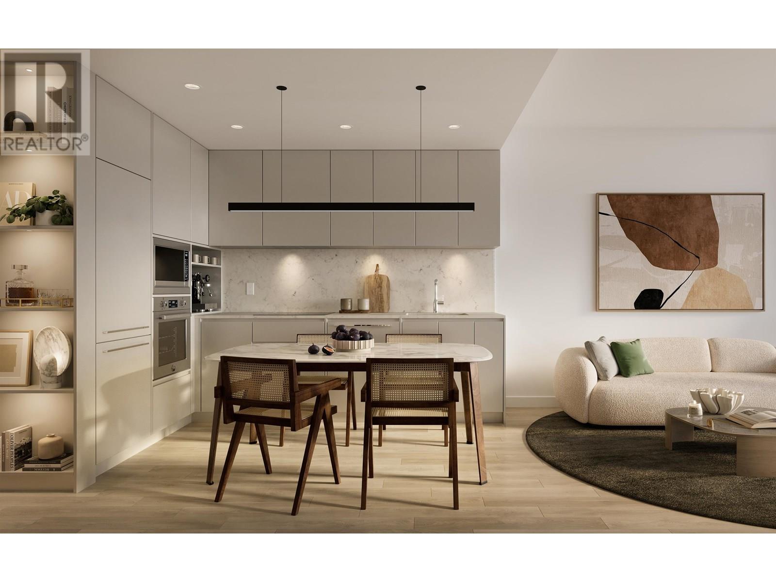2903 - 16 Yonge Street
Toronto, Ontario
Spacious One Bedroom Condo! Practical Layout w/Soaring 9' Ceilings, Engineered Hardwood Floors & 5' Baseboards. Modern Tiled Kitchen w/ Granite Counter And Breakfast Bar. 4pc Tiled Bathroom w/ Bathtub And Glass Enclosure. Ensuite Laundry. North Facing Open Balcony w/ Stunning CN Tower And City Views. Conveniently located In The Heart Of Downtown Toronto. Steps To Subway, Waterfront, Air Canada Center, CN Tower, Scotiabank Arena, Restaurants, Shopping, Banks, And All Amenities.The Spectacular Pinnacle Club Is An Impressive Multi-Level Indoor/Outdoor, Social, Fitness, Spa, And Meeting Facility. The Facility Features An Indoor Swimming Pool, Whirlpool, State Of The Art Fitness Centre, And Sepearate Saunas. The Clubs Also Home To Billiards, Meeting Rooms, Guest Suites, And A Luxurious Lounge/Reading Room. Outside, You Will Find A Golf Centre, Tennis Court, Running Track and Exquisitely Landscaped Terrace.**Maintenance Fees Includes All Utilites.** (id:60626)
Royal LePage Real Estate Services Ltd.
1026 Dewey Street
Highlands East, Ontario
This expansive property boasts 4+1 bedrooms and offers the perfect blend of space, comfort, and modern convenience. As you enter, you'll be greeted by a grand living room featuring a striking vaulted ceiling, perfect for relaxing or entertaining guests. The heart of the home is the country-style eat-in kitchen, equipped with a propane stove and quartz countertops. Whether you're hosting a family dinner or enjoying a quiet breakfast, this kitchen is both functional and stylish. The main floor includes a well-appointed 4-piece bathroom and 2 bedrooms, while the upstairs features an additional 3-piece bathroom and 2 more bedrooms, ensuring ample convenience for all family members and guests. There is 1 more room on the upper floor that can be used as an additional bedroom or a home office. Recent upgrades enhance both the beauty and efficiency of this home. Enjoy the benefits of a newer propane furnace, windows, and central air conditioning, ensuring year-round comfort. The home also features a propane BBQ hookup for outdoor cooking, Maibec siding for durability, seamless eavestroughs, and a newer septic system. Additional features include underground hydro and a generator panel, providing peace of mind and reliability. Don't miss out on this beautifully upgraded home that combines spacious living with modern amenities in a charming country setting. (id:60626)
RE/MAX Professionals North
2484 Bailey Road
Williams Lake, British Columbia
Discover the perfect blend of country living and modern convenience on the .99 acre horse-friendly property just minutes from downtown Williams Lake. This updated 3-bdr home offers a warm and inviting atmosphere with modern upgrades throughout. The fenced yard provides plenty of space for pets, while the chicken coop, dog house, and workshop make an ideal spot for hobby farmers and those seeking extra space. Enjoy the best of both worlds-rural with easy access to amenities, schools, and shopping. Don't miss out on this unique opportunity - (id:60626)
RE/MAX Williams Lake Realty
18 Jessup Street
Cache Bay, Ontario
18 Jessup Street – Modern One-Level Living on a Half-Acre Double Lot in Cache Bay Welcome to this exceptionally maintained 3-bedroom, 2-bath bungalow, offering comfort, space, and convenience all on one level. Set on a generous 165' x 132' lot (over half an acre), this home features 1,608 sq ft of functional living space, ideal for families, retirees, or anyone looking for single-floor living in a peaceful neighbourhood. Inside, enjoy vaulted ceilings, a spacious open-concept layout, and a primary suite with a 5-piece ensuite and walk-in closet. The stylish kitchen features a granite double sink, stainless steel appliances, and ample cabinetry. Additional highlights include main floor laundry, a bonus storage/exercise room, a 4’ insulated crawlspace, central air, and a brand-new air exchanger (June 2025) for optimal comfort year-round. Step outside to 1,208 sq ft of deck space—perfect for entertaining or relaxing. Take a dip in the 18x33 ft above-ground pool with a new liner and solar blanket (May 2025), unwind in the 7x7 Arctic Spa hot tub, or enjoy the shade under two steel gazebos. The partially interlocked U-shaped driveway transitions to “A” gravel and is complemented by a 30-ft accessibility ramp. For the hobbyist or mechanic, the 28x30 ft detached garage (2019) features 10-ft ceilings, a WETT-certified wood stove, metal roof, 60-amp panel, 30-amp camper hookup, and a diesel backup heater. This property combines space, modern features, and flexibility—all on one beautiful lot in a quiet, welcoming community. Don't miss out! (id:60626)
Royal LePage Realty Team Brokerage
54 Agate Road
Cochrane, Alberta
** Open House at Greystone showhome - 498 River Ave, Cochrane - July 17th 3–5:30pm, July 18th 2-4pm, July 19th 12-2pm and July 20th 12-3:30pm ** The Landon by Rohit Communities offers over 1,600 sq. ft. of beautifully designed living space in a stylish duplex with a double front-attached garage. The main floor features a sleek kitchen with a large quartz island—perfect for entertaining—paired with an open-concept living and dining area that’s ideal for hosting or cozy family evenings. Upstairs, you’ll find three spacious bedrooms, a versatile loft, convenient laundry, and two full bathrooms. The unfinished basement presents a great opportunity for future development. Front and rear landscaping are included for added convenience.Please note: Photos are from a similar model and are for illustrative purposes only. Interior finishes and colors may vary. Measurements are taken from builder blueprints. This home is currently under construction. (id:60626)
Exp Realty
8827 180 Av Nw
Edmonton, Alberta
Visit the Listing Brokerage (and/or listing REALTOR®) website to obtain additional information. Beautiful 4-Bedroom Home in Klarvatten, Edmonton Meticulously cared for 4-bed, 2.5-bath home in a quiet Lake District community. Nearly 2,000 sq. ft. of open-concept living with 9–12 ft ceilings and a bright bonus room. Enjoy quartz counters, stainless steel appliances, California Closets pantry, central A/C, Nest thermostat, and a gas fireplace. The primary suite boasts a spa-like ensuite with soaker tub and walk-in closet. Professionally maintained with updated carpet (2021), tiger wood hardwood, and ceramic tile floors. Relax outdoors with a composite deck, pergola (2020), gas BBQ hookup, perennials, and a fully fenced yard. Double attached garage and an unfinished basement offer flexibility. Close to trails, parks, schools, and shopping, with fast (quiet!) Henday access. Some photos have been virtually staged. (id:60626)
Honestdoor Inc
58 Sullivan Street
Grand Falls-Windsor, Newfoundland & Labrador
WHAT A BEAUTY! NESTLED ON A EXTRA LARGE LOT, GREENBELT, GORGEOUS LANDSCAPING! This four bedroom home displays pride of ownership throughout with many upgrades and added features. Located on a low traffic street, the exterior features double paved driveway, covered front veranda, massive rear pressure treated deck(20'X36'), patio stone on slab with fire pit(20'X20'), storage shed(12'X21), and a stunning cedar greenhouse for all you gardening needs(8'X24'). Step inside a large foyer with heated ceramic flooring, and your main floor greets you with a living room/dining room combo, half bath PLUS open concept design kitchen area having quartzite and corian counters, with center island having hand blown Italian flight fixtures, and sunken family room complete with propane fireplace, breakfast nook with patio doors to a stunning rear deck and yard! Upstairs features three large bedrooms, all with their own walk-in closets, and the primary having a new remodelled ensuite as well as a full bath and laundry room. The basement offers an additional bedroom currently utilized as a gym area, plus custom bathroom with in floor heating, a large rec room and storage/utility. Additional features include mini split heat pumps, all electric heating, pex plumbing, all new "Goodfellow Siding", fire retardant and insect resistant, attached garage(15'X 20')and an additional 50' of land purchased at the rear! (id:60626)
RE/MAX Central Real Estate Ltd. - Grand Falls-Win
20330 Lochiel Road
North Glengarry, Ontario
Spacious Rural Living with a Large Detached Garage! Nestled on 2 acres of land, this charming bungalow offers the perfect blend of comfort and functionality for those seeking a place to call home. Whether you're a growing family, an entrepreneur needing space, or simply someone yearning for rural living, this property promises to meet your expectations. This bungalow offers combination of space, utility, and charm. Whether it's the allure of the comfort of a well-maintained home, or the practicality of an expansive garage, this property stands out as a unique opportunity. The home offers open concept living, a functional oak cabinet kitchen with modern stainless steel appliances (natural gas stove), and 3 bedrooms. The unfinished basement is a generously sized space offering potential for customization with an already installed natural gas stove to keep you warm in the cold winter months. The home as received many upgrades over the last 3 years with newly installed natural gas furnace, a new central air conditioning unit, freshly painted throughout, new top of the line vinyl plank flooring on the main floor, and light fixture with energy efficient LED lighting. The large detached garage adds incredible value and versatility, catering to homeowners with diverse needs. It is approximately 20'x35' with 12' ceiling height. It is heated, insulated and includes a newly installed 11'x11' foot door with automatic door opener. If you're seeking a property that combines functionality, space, and rural lifestyle, look no further than this bungalow with 2 acres of land, a detached garage, and an unfinished basement ready for your vision. Its not just a home its a lifestyle waiting to be embraced. (id:60626)
Decoste Realty Inc.
405 - 800 Sheppard Avenue W
Toronto, Ontario
Exceptional Opportunity to Own a Premium Condo Priced to Sell! Welcome to Ashlea Terrace, a distinguished boutique building offering a unique living experience in a low-density, beautifully landscaped community. This well-maintained residence features meticulously upgraded common areas (2024), expansive outdoor spaces, and a professional management team dedicated to providing top-tier service.Unmatched Unit Features & Convenience. Enjoy the rare benefit of a large wrap-around balcony, an ideal space for outdoor living. This unit is move-in ready or can be easily customized to suit your needs. The home provides a seamless blend of comfort, style, and Exclusive Storage & Parking. This unit comes with an oversized private locker, conveniently located next to your spacious parking spot. Both are just steps from the elevator, ensuring easy access. Live Comfortably & Affordably. Experience a high standard of living at Ashlea Terrace where quality, comfort, and value converge. Additional Highlights: Private entry storage locker (1/4) Locker and parking directly beside the elevator. Ample visitor parking available. Please note that the photos depicting the living room and primary bedrooms are virtually staged to provide an idea of potential options within the scope and scale of adding value with minor renovations / customizing the space.. to make this unit yours to call home! Don't miss this RARE Opportunity. Schedule a visit today to discover the unbeatable value at Ashlea Terrace offers! (id:60626)
RE/MAX Hallmark Realty Ltd.
201 134 W 20th Street
North Vancouver, British Columbia
Stylishly renovated and bathed in natural light, this south-facing 1 bed + spacious den, 1 bath home offers sophisticated urban living just one block from the heart of central Lonsdale. The generous den is ideal as a home office, studio, or guest retreat. Step onto your large private balcony to enjoy quiet mornings or sunset views. Inside, you'll find brand new vinyl plank flooring over leveled concrete, a beautifully updated kitchen with granite countertops, stainless steel fridge, over-the-range microwave, and a modernized bathroom, gas fireplace, insuite storage, all freshly painted in a contemporary palette. Located in a well-established building with recent upgrades to balconies, windows, sliding doors, plumbing re-piped, exterior paint, plus partial elevator upgrade. Shared laundry, pet-friendly (dogs up to 99 lbs; second pet with strata approval), and overseen by a proactive strata with a healthy contingency fund. A rare blend of comfort, quality, and convenience,this is the one you´ve been waiting for. (id:60626)
RE/MAX Crest Realty
1116 - 60 Honeycrisp Crescent
Vaughan, Ontario
Welcome to the Stunning Mobilo South! Condos Located in the Heart of The Vaughan Metropolitan Centre. 1Bed + Den Below Market Value with 1 Parking. High floor with den and modern finishes. It is located south of Highway 7, east of Highway 400, and north of Highway 407. Close to IKEA, Walmart, Hospital, Vaughan Mills, restaurants, and Canada's Wonderland. Includes the following Amenities: Fitness center, 24-hour concierge, Party Room, TV and games lounge, theatre room, kids playroom, outdoor play area, BBQs, guest suites, and bike storage. (id:60626)
RE/MAX Gold Realty Inc.
1603 609 Tyndall Street
Coquitlam, British Columbia
IRONWOOD by Qualex-Landmark is located at the gateway of West Coquitlam and boasts a stunning design by renowned architect James Cheng. Ironwood exemplifies the EXCEPTIONAL QUALITY and attention to detail for which Qualex-Landmark, with 30+ years of experience, is known. This exclusive residence offers breathtaking VIEWS and spacious homes with HIGH-END finishes. Interiors feature luxurious ITALIAN cabinetry, Bertazzoni appliances, and custom millwork. Residents will indulge in 27,000+ square feet of top-tier amenities, incl. the Vista Sky spa. Only a 5min walk from Burquitlam Skytrain Station & Plaza. Ironwood represents the BEST VALUE in the neighborhood. List price is after incentives. Under construction. Completion late 2028. Sales centre located at 622 Kemsley Ave, Coquitlam. (id:60626)
1ne Collective Realty Inc.


