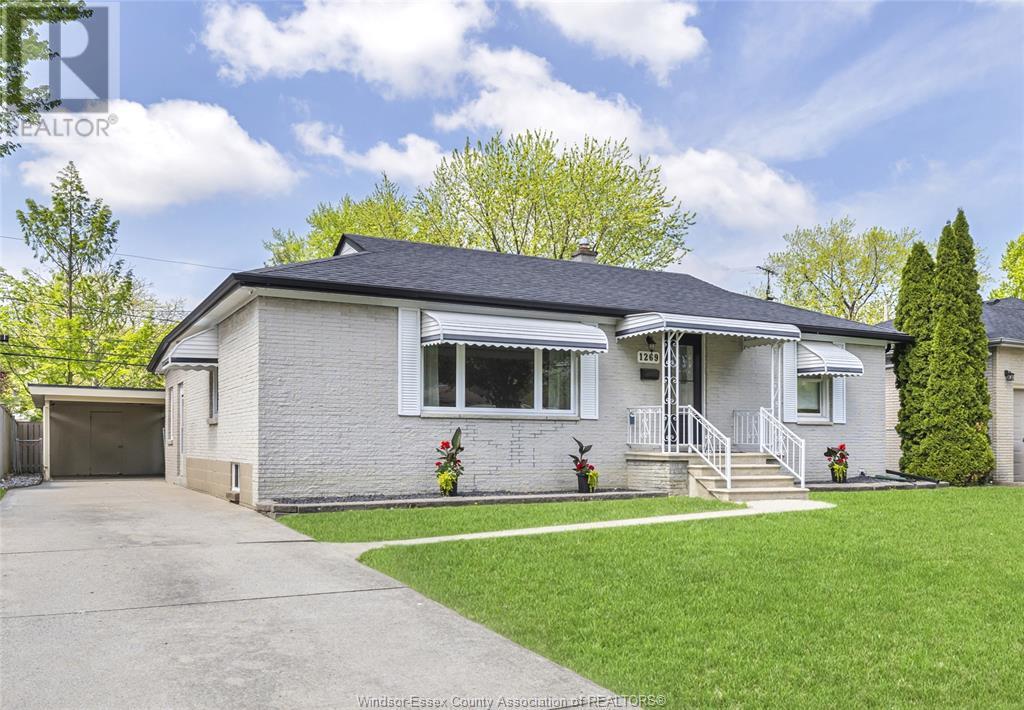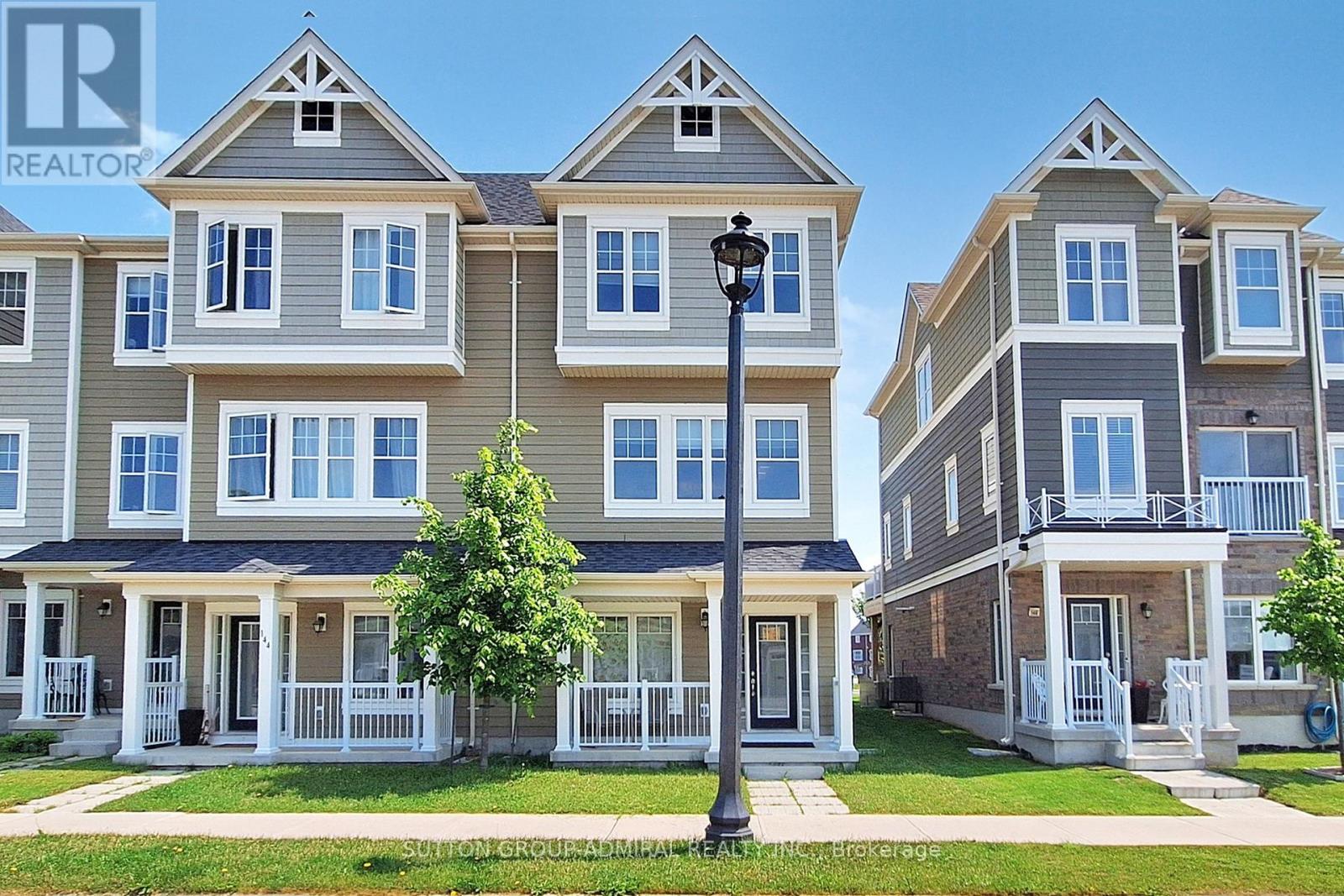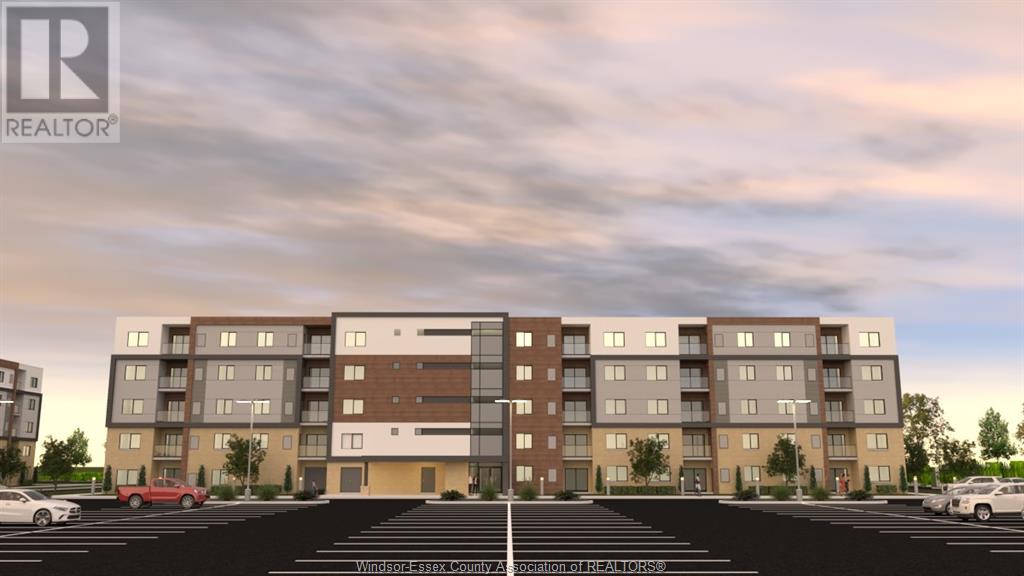107 Poplin Street
Ottawa, Ontario
Turn the WOW factor waaaaaay up! Trendy, modern, sophisticated, bright....you pick the adjective but no doubt you will leave IMPRESSED with the largest floorplan available offering 2037SF of refined living space. A striking open concept main floor is loaded with natural light featuring soaring ceilings, expansive windows and motorized blinds. The living and dining areas are dressed in hardwood floors and feature a sun filled balcony. A dream kitchen with 12FT island is going to be the hub of the home! Built in wine rack, high end appliances and plenty of storage. The main floor also features a bedroom, 4pc bath and laundry room. Upstairs a large, versatile loft overlooks the living area and is the perfect spot for a family room, home office or additional bedroom. The second floor also features a large primary bedroom with private balcony, 5pc ensuite and walkin closet. Parking for 2 cars including a one car garage. Steps from transportation, LRT, shopping, schools and everything else! THIS IS IT!! (id:60626)
Coldwell Banker First Ottawa Realty
1269 Virginia Avenue
Windsor, Ontario
Embrace the ease of one-level living in this charming brick ranch just steps from two beautiful parks located in the cities east end. Whether you're enjoying morning walks through the quiet neighbourhood or hosting BBQs in your spacious backyard, this home supports a relaxed, nature-connected lifestyle. Inside, you'll find 3 bright bedrooms, 2 bathrooms, and a welcoming layout with a ton of natural light, a 2nd eat in kitchen in the basement, sun room leading to your backyard. Perfect for those who value comfort, connection, and convenience, all just minutes from shopping, schools, and everyday essentials. (id:60626)
Manor Windsor Realty Ltd.
3 Oak Street
Bancroft, Ontario
3 Oak St, Bancroft located close to downtown, hospital, medical center, public and catholic elementary school, high school, public beaches and most importantly backs on to Vance Farm Park for complete privacy and bush for a backyard. Raise your family here or retire here an keep all your furniture with guest rooms for family. Enjoy the outdoor living as much as the home. This spacious four bedroom home offers an open feel with two living spaces, dining area as well as an eat in kitchen, main floor laundry, loads of closet and storage space, a gym or workshop area. There is a long list of upgrades that have been completed over the last year including interior paint, new flooring, new bathrooms, new kitchen, most doors, most windows, new shed, resurfaced and improved driveway, new awning, new gazebo with and "endless summer" propane gas outdoor fire table (id:60626)
RE/MAX Professionals North
836 Main Street
Mahone Bay, Nova Scotia
Historic home in beautiful Mahone Bay, Nova Scotia. Built around 1890, this residence has truly stood the test of time. It offers breathtaking views of Mahone Bay Harbour and has its own pre-Confederation water lot across the street. Much of the original woodwork remains intact, featuring exposed wooden beams and wide plank softwood flooring. As you explore the home, you'll experience a sense of nostalgia, with its original character prominently displayed. With a little vision, this property could be restored and modernized, creating a perfect blend of historical charm and modern comforts. Note: Property access is by appointment only. Currently, there is a guest suite roughed in at the rear of the building, which could easily be integrated back into the main home or finished as a separate guest suite or small apartment for rental income. Situated on a generously sized lot, the possibilities are endless. This is a labour of love and a unique opportunity to own one of the finest properties in Mahone Bay. Don't wait! (id:60626)
Royal LePage Atlantic (Mahone Bay)
146 Village Gate Drive
Wasaga Beach, Ontario
Bright and Spacious 3bedroom, 3 washrooms , plus 1 unfinished bedroom townhome. Laminate floors on main level. Second floor laundry. Large terrace from the Great Room. 1 Attached Garage plus 2parking drive way. Located close to arena, library, beaches, trails. Great community. (id:60626)
Sutton Group-Admiral Realty Inc.
44 Ferrier Drive
Rural Clearwater County, Alberta
Nestled on a peaceful and private 3.95-acre parcel in scenic Ferrier Acres, just west of Rocky Mountain House, this distinctive A-frame-style two-storey home blends rustic charm with modern comfort. Zoned Country Residence District (CR), the property is perfect for those seeking a serene rural lifestyle with room to grow, garden, or simply enjoy the outdoors.This spacious and well-maintained home offers 4 bedrooms and 3 bathrooms, thoughtfully laid out across three levels. The main floor features a functional eat-in kitchen with a sit-up island, ample cabinetry, and an adjoining dining area that’s perfect for family meals or casual gatherings. The cozy living room welcomes you with abundant natural light and scenic views of the surrounding property.A main floor bedroom provides added flexibility — ideal for guests, aging-in-place living, or a home office — and is conveniently located next to a 3-piece bathroom.Upstairs, you'll find two generously sized bedrooms, including a primary suite that features a private balcony — the perfect place to enjoy your morning coffee while taking in the tranquil surroundings.The fully developed basement is smartly divided by a central stairwell, creating a balanced and functional layout. On either side, dual living areas offer plenty of space for relaxing, entertaining, or setting up media and games rooms. A fourth bedroom is tucked away on one side, while a nearby flex room adds further versatility — perfect for a home gym, craft studio, playroom, or reconfigure to make this home a 5-bedroom if needed. A 3-piece bathroom, laundry area, and utility room complete this lower level. Adding to the appeal is a detached garage, offering excellent storage and workspace options for vehicles, hobbies, or outdoor equipment. This property combines the best of rural living with modern amenities — a true retreat to call home. (id:60626)
RE/MAX Real Estate Central Alberta
411 33255 Old Yale Road
Abbotsford, British Columbia
Top-Floor Corner Unit in Central Abbotsford! Bright 2 bed, 2 bath condo with vaulted ceilings, new flooring, fresh paint & EV charger. Tons of natural light and privacy in a smart, open layout. Heated driveway leads to secure underground parking. Quiet, pet-friendly building in a walkable location-steps to Mill Lake, shops, restaurants, historic downtown, schools, rec, and transit. Ideal for first-time buyers, downsizers, or investors. Rare top-floor gem-don't miss out! (id:60626)
Century 21 Creekside Realty (Luckakuck)
2600 Sandwich West Parkway Unit# 110
Lasalle, Ontario
Location Location Location! Welcome to the Crossings at Heritage in the beautiful Town of Lasalle. Condo living at its finest, this modern 54 suite concrete and steel building consists of 2 bedroom suites. Conveniently located close to the Ambassador Bridge, 401, University of Windsor, St.Clair College, walking trails and much more. This 2 bedroom 2 bathroom condo is furnished with pre-engineered hardwood in the living, dining, bedrooms and kitchen areas, custom cabinetry, granite counter tops, porcelain tile in the laundry, bathrooms, carpeted bedrooms. Stainless steel appliance package with stackable washer and dryer. Each suite comes with a storage locker ( located on the floor) & parking space. Call today for more information. (id:60626)
Pinnacle Plus Realty Ltd.
406 - 80 Absolute Avenue
Mississauga, Ontario
Don't miss this opportunity to own this spacious, well maintained and super clean 2 bedroom plus den and 2 bathroom condo unit in Mississauga's premier community! This lovely property offers over 1000 sqft of living space. Modern light grey laminate floors covers the entire unit install only 1 year ago. New baseboards and paint give this a unit fresh new look! Enjoy the massive wrap around balcony with access for each bedroom and living area. Master bathroom offers a oversized handicap accessible walk in shower for extra convenience. The building offers an unparalleled amount of amenities which include both indoor/outdoor pools, patio area, basketball court, fully equipped gym, running track, squash courts, multiple party rooms, movie theatre and guest suites. Located just a short walk from Square One shopping mall, parks, great dining and transit with very easy access to major highways. (id:60626)
RE/MAX West Realty Inc.
33 Copperfield Heath Se
Calgary, Alberta
This enchanting 4-level split home, nestled on a peaceful Copperfield street, offers the perfect blend of space and functionality. Featuring vaulted ceilings and abundant natural light, the open concept main floor creates an inviting atmosphere for both relaxation and entertainment. The upper level boasts a generous primary bedroom complete with a luxurious 4-piece ensuite bathroom, showcasing a deep soaker tub. An additional bedroom and full bathroom on this level provide versatile space for a home office or comfortable guest accommodations. Downstairs, discover a self-contained one-bedroom plus den living space with its own bathroom, private entrance, and dedicated laundry facilities. This separate illegal suite offers excellent potential for multi-generational living or additional income opportunities. The Copperfield community delivers exceptional convenience with nearby parks for outdoor enjoyment, schools within walking distance, and shopping destinations just minutes away. Copperfield Grove Park is a short stroll from your doorstep, while St. Albert The Great Elementary and Junior High School is easily accessible for families. With three bedrooms and three bathrooms throughout, this thoughtfully designed property provides the perfect canvas for your next chapter. Experience the perfect combination of comfort, space, and location in this welcoming Copperfield home. (id:60626)
RE/MAX Landan Real Estate
504, 11850 84 Avenue
Grande Prairie, Alberta
Welcome to this beautifully upgraded bungalow duplex nestled in the peaceful and highly sought-after Kensington Living community. Perfectly designed for a retired couple or anyone seeking a low-maintenance lifestyle, this fully developed home offers a thoughtful layout and countless upgrades.Featuring 4 spacious bedrooms plus a den, and 3 full bathrooms, this home is sure to impress. The open-concept main living area boasts high-end finishes throughout, including premium vinyl plank flooring, designer lighting, and elegant Zebra blinds. The gourmet kitchen is equipped with top-tier stainless steel appliances and a reverse osmosis water system, perfect for the home chef.The primary suite is a true retreat, complete with a large walk-in closet and a luxurious ensuite bathroom offering double sinks and walk-in showerAdditional highlights include:-Air conditioning for year-round comfort-Epoxy-coated 3-car garage with plenty of storage-RV parking for your travel lifestyle-BBQ gas line for effortless outdoor entertaining-HOA-maintained living at just $175/month-Finished basement adds incredible versatility and extra living space-Heated garageEnjoy the benefits of low maintenance living in a friendly and well-maintained neighborhood, with nearby access to shopping, parks, and walking paths.Don’t miss your chance to own this one-of-a-kind, turn-key home in Kensington Living! (id:60626)
Royal LePage - The Realty Group
6 Edgeburn Place Nw
Calgary, Alberta
OPEN HOUSE Sunday 12-2pm - Welcome to this well-maintained bi-level home located in the highly sought-after community of Edgemont. With nearly 800 sq ft above grade and a fully developed lower level, this charming residence offers the perfect blend of comfort, functionality, and location. Nestled among mature trees on a quiet cul-de-sac, this home greets you with a private front entrance and great curb appeal. Step inside and head upstairs to discover a spacious kitchen and dining area with ample storage—ideal for family living or entertaining. Adjacent is an airy living room filled with natural light from large windows, creating a warm and inviting atmosphere. The main level features a fully renovated 3-piece bathroom with a large walk-in shower, a generous primary bedroom, and a second bedroom—perfect for children, guests, or a home office. Since this home is a bi-level, the lower level continues to impress with oversized windows drawing in natural light, a large family room, a third bedroom with walk-in closet, another full bathroom, and a laundry/utility room. Upgrades over the past 10 years include vinyl siding, newer windows, added insulation, carpet, and a complete main bathroom renovation, ensuring peace of mind for years to come. Relax outdoors in the fully fenced, private backyard which also provides access to the oversized single garage. Situated within walking distance to Edgemont’s extensive pathway system, ravines, parks, top-rated schools (1-minute walk to Tom Baines), and shopping (including Superstore and restaurants), this home combines convenience and lifestyle. Meticulously cared for, this move-in-ready gem is ideal for families, first-time buyers, downsizers, or investors alike. (id:60626)
Real Estate Professionals Inc.














