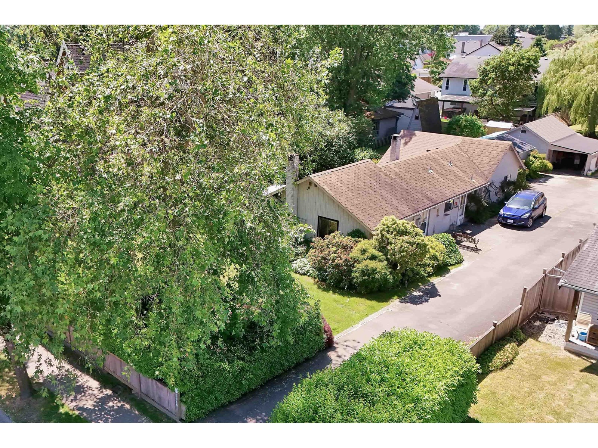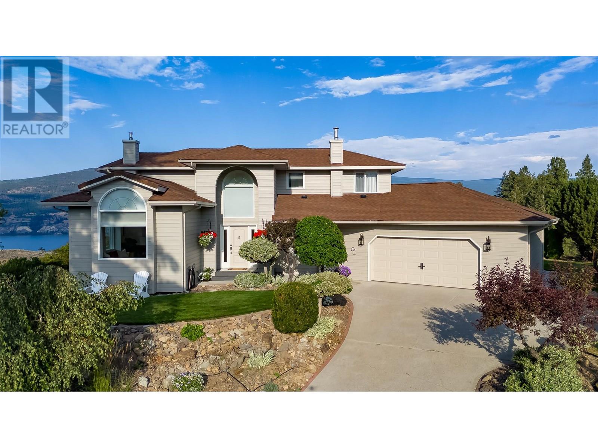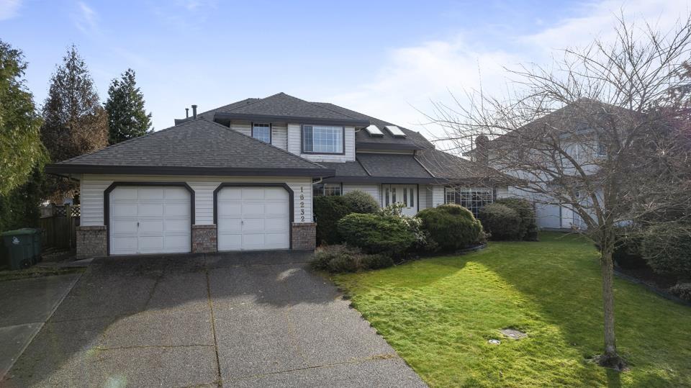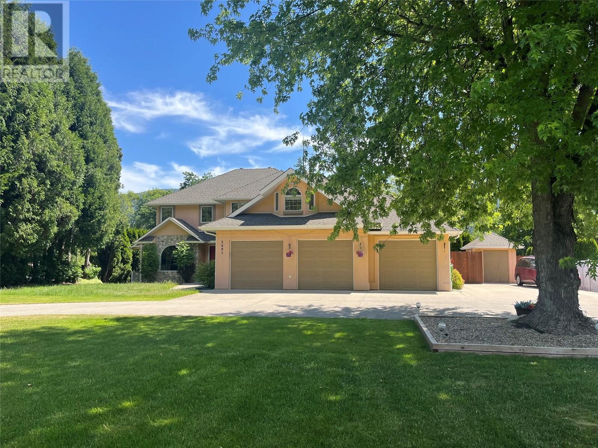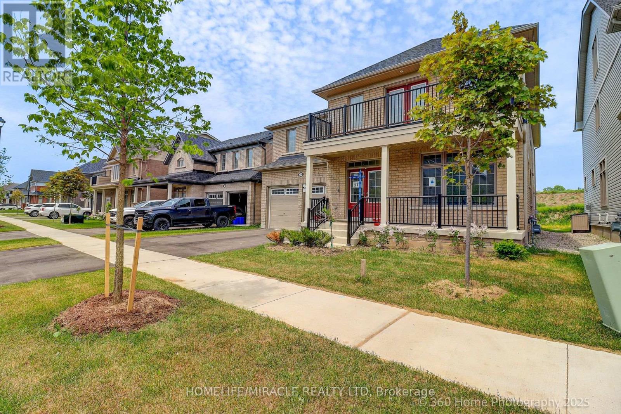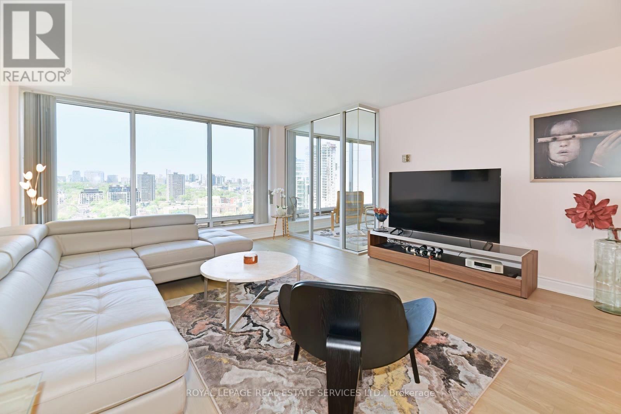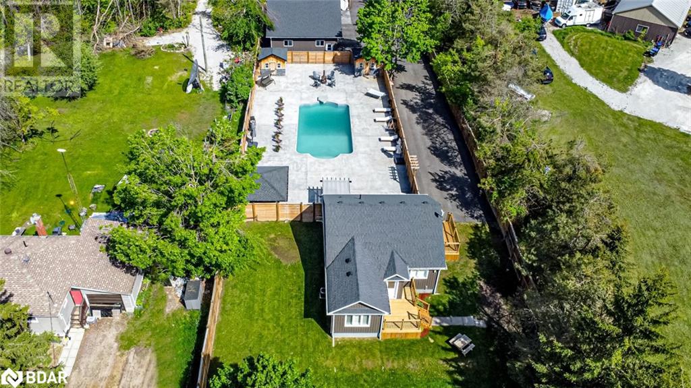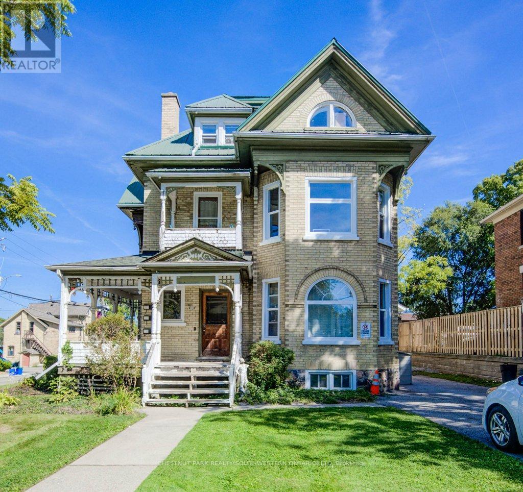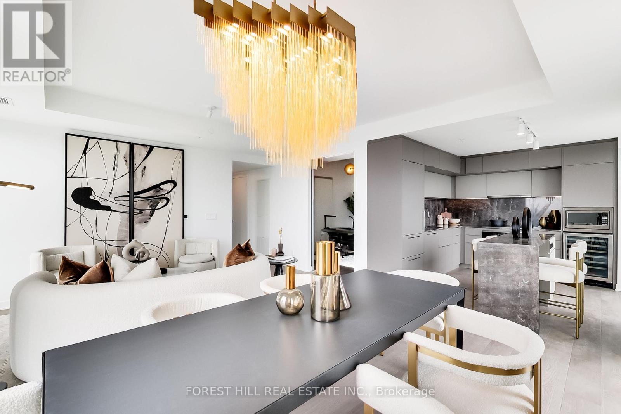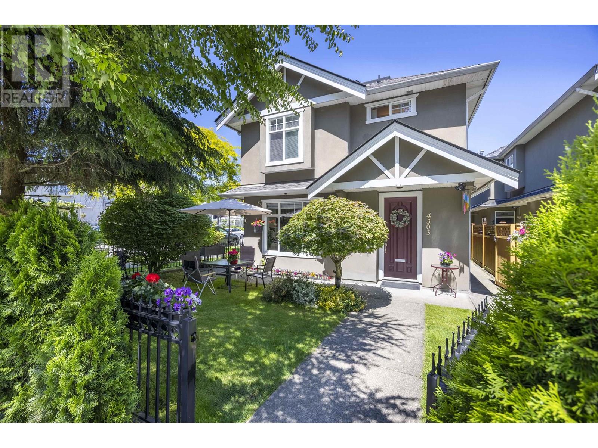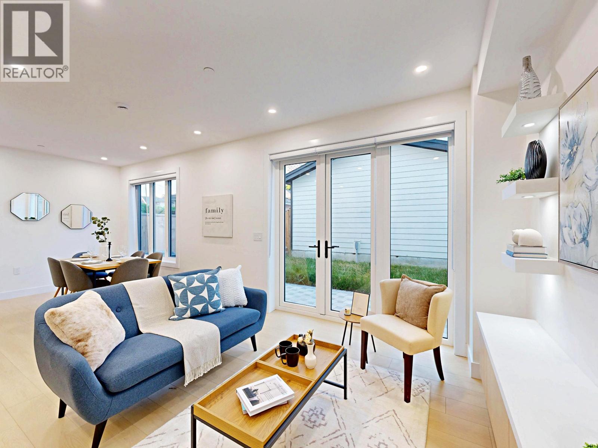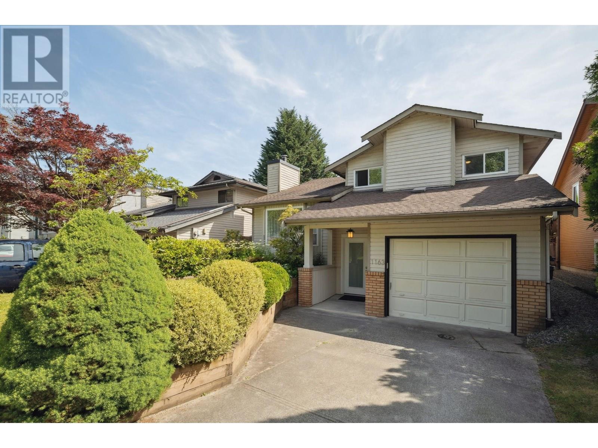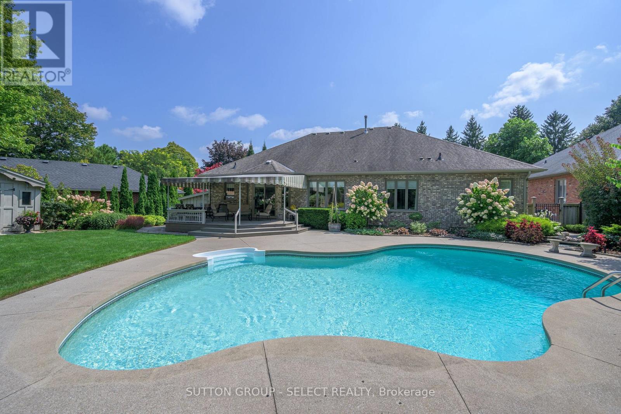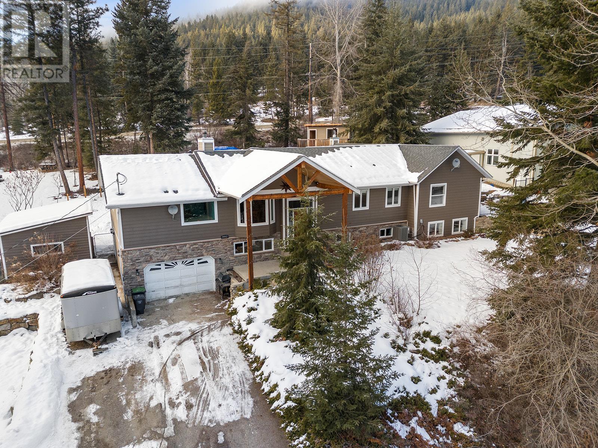5360 Cachet Crescent
Burlington, Ontario
Stunning Home on Premium Pie-Shaped Lot with Walkout Basement! Nestled on a quiet, safe and family-friendly crescent in the heart of The Orchard, this beautifully maintained home sits on a large, landscaped pie-shaped lot with an impressive 72.22 ft width at the back, perfect for outdoor living. Boasting a bright walkout basement, this property offers incredible space and versatility for families of all sizes. Inside, you'll find hardwood floors throughout, elegant oak staircase with wrought iron pickets, and a functional layout including a formal living and dining room, plus a sun-filled eat-in kitchen with oak cabinetry, under-cabinet lighting, granite countertops and tile backsplash, and direct access to the backyard deck. Upstairs, the spacious family room with vaulted ceilings and gas fireplace offers a cozy retreat or can easily be converted into a 4th bedroom or home office. The upper level also features three generous bedrooms, including a primary suite with a recently renovated 5-piece ensuite and a stylish 4-piece main bath. The bright finished walkout basement expands your living space with laminate flooring, large windows throughout, a versatile rec room/bedroom, a 2-piece bath, storage and utility rooms, and access to the fully fenced, tree-lined backyard with a spacious newly interlocked patio ideal for entertaining, parties or relaxing in privacy. Extensively updated and move-in ready with: Newer roof, Upgraded attic insulation, Fresh paint, Renovated kitchen & master ensuite, LED lighting, Interior & exterior pot lights. Located just steps from top-rated schools, scenic parks, green trails, shopping, and all amenities. This is a rare opportunity to own a turn-key home in one of Burlington's most desirable neighborhoods! (id:60626)
RE/MAX Real Estate Centre Inc.
6069 188 Street
Surrey, British Columbia
CHARMING FARMHOUSE RANCHER ON A PRIVATE 14,155 SQUARE FOOT LOT.Home is 1,651 sq. ft. with 2 bedrooms & a den.Spacious primary bedroom has walk-in closet.Kitchen has separate eating area & pantry.Enchanting lvgrm & dinrm combination.Good size lvgrm has vaulted ceiling & a gas f/p.Dinrm has crown moulding & a old school wood stove.Full bathroom features a back/leg & foot hydro jet massager with lights/heater & massage pressure control.Sunroom has skylights & a sink with cabinets.Laundry rm has a laundry tub.Hotwater tank was replaced in February 2024. There are 3 outbuildings:-garage/carport-workshop-storage shed.Cedar trees lining the front of property for privacy.Great central location.Close to all amenities,including near future skytrain station. DON'T MISS THIS OPPORTUNITY! (id:60626)
Royal LePage Northstar Realty (S. Surrey)
118 Sumac Ridge Drive
Summerland, British Columbia
Perched up on a hilltop, this home offers captivating, panoramic views of Lake Okanagan. Surrounded by beautiful landscaping and nestled in a peaceful neighbourhood, this property truly embodies an idyllic Okanagan lifestyle. Step inside to discover a move-in ready home. Featuring four bedrooms and three bathrooms, it has been thoughtfully renovated to perfection. Showcasing an updated kitchen, modern bathrooms, and a convenient laundry room. Elegant natural oak flooring flows seamlessly throughout both levels, complementing the stunning architectural details. You'll appreciate premium upgrades throughout, like Hunter Douglas blinds and custom closet systems, adding to the comfort and sophistication of the home. The private backyard is an oasis year-round, surrounded with mature plantings and easily maintained with an automatic irrigation system. It's the perfect setting for entertaining or simply relaxing and enjoying tranquility. This exceptional property offers the perfect blend of comfort, style, and breathtaking lake views. Don't miss the opportunity to make this your Okanagan dream home! (id:60626)
Stilhavn Real Estate Services
956 Royal Oak Dr
Saanich, British Columbia
Exceptional Broadmead Residence! An extremely private oasis set high and back on a large lot with mature landscape surrounding. Beautifully updated home merging contemporary features with fabulous architectural design. A welcoming spacious entry leads to light filled & stunning floating staircases. Consistent flooring in muted tone and soft paint pallette throughout principal areas. Every area in this home has some details of merit… big picture windows, vaulted ceilings, 2 rockwall fireplaces, indoor / outdoor connection with inviting private patio and outlook to the natural zen garden in back. Kitchen has quartz countertops, stainless appliances, rich cabinetry, and cork flooring. Superb entertainment flow from kitchen to dining with patio access and to living room. Fantastic layout offers three bedrooms on separate levels all with their own bathrooms plus a large recreation / flex room. Primary is truly a retreat on top level with ensuite, walk-in closet and its own private deck with a hot tub. All this situated in a premier neighbourhood famous for the green spaces, trails and parks throughout. Amazing access to nearby amenities, ferries, airport and city centre, 3 top notch schools and local farmland produce. (id:60626)
Macdonald Realty Victoria
19071 63b Avenue
Surrey, British Columbia
Welcome to this beautifully maintained 4-bedroom family home, with an office, located on a quiet cul-de-sac. Set on a generous 7,800+ sq ft lot, this two-storey home offers space, comfort, and functionality. The main floor features a bright and spacious layout with a formal living and dining area, cozy family room with gas fireplace, and an open kitchen with ample cabinetry, pantry, and nook overlooking the backyard. Upstairs, you'll find four well-sized bedrooms including a large primary bedroom with walk-in closet and ensuite bathroom. Enjoy multiple outdoor spaces including a sundeck and private, fully fenced backyard-perfect for kids, pets, and summer entertaining. (id:60626)
Century 21 Creekside Realty Ltd.
16232 87 Avenue
Surrey, British Columbia
SHOWINGS BY APPOINTMENT ONLY Charming 3BR 2.5BTH Fleetwood Meadows residence. Found within an idyllic, tree-lined neighbourhood, this inviting home sits atop a double garage & generous 7177 SQFT lot. An elegant living room welcomes you w/ a large bay window illuminating the space w/ soft natural light. Cooking is a delight in the expansive, eat-in kitchen boasting maple cabinets, a center island & pantry. Relax before a cozy, stone-covered fireplace or step through French doors onto a sprawling, south-facing yard w/ sizable paved deck ideal for outdoor entertaining, playing fetch w/ the dog & weekend gardening. A skylight-lit, curved staircase leads to sunlit rooms w/ primary bed offering an ensuite & walk-in closet. Walk to Frost Road Elem, Holy Cross RHS, Fresh St. Market, a future skytrain station & Fraser Highway. (id:60626)
Exp Realty Of Canada Inc.
RE/MAX 2000 Realty
2601 9th Avenue
Castlegar, British Columbia
Welcome to your dream home in one of South Castlegar’s most sought after neighborhoods—Kinnaird Bench. Situated on a private and beautifully landscaped .62 acre lot, this custom 4-bedroom, 4-bathroom two-story executive home offers comfort, elegance, and functionality for the whole family. Just blocks from the local elementary school, this property is perfect for growing families. Inside, the main level impresses with beautiful oak hardwood flooring leading to a sunken living room featuring a cozy gas fireplace and floor-to-ceiling windows. A seamless open-concept layout connects you to the gourmet kitchen. The kitchen is a chef’s delight, complete with granite countertops, pantry, island with seating, and plenty of prep space. You can enjoy entertaining in the formal dining room with crown molding and glass pocket doors, or get to work in the dedicated home office. A main floor laundry room and a full 3-piece bathroom add convenience and complete the first level. Upstairs, the luxurious primary suite is a true retreat boasting its own fireplace, private balcony, walk-in closet, and a 5-piece ensuite with a jetted tub and stand up shower. Down the hall you'll find two spacious bedrooms, a full 4 piece bathroom, and a large family room over the garage providing the perfect flex space. Downstairs, discover a fully self-contained 1-bedroom suite with a grand living area, full bathroom, and abundant storage—ideal for in-laws, guests, or rental income. The outdoor living space is just as impressive, with a private patio, hot tub, garden shed, and ample green space. A triple car garage completes the package, offering space for vehicles, toys, and tools. Don’t miss your opportunity to own this exceptional property in a prime location. Homes like this don’t come along often! (id:60626)
Fair Realty (Nelson)
123 Pump Hill Place Sw
Calgary, Alberta
Elegantly Renovated Bungalow in Prestigious Pump Hill. Situated on an expansive 7,244 sq. ft. lot in the exclusive community of Pump Hill, this beautifully refreshed bungalow offers over 4,000 sq. ft. of sophisticated living space with a rare combination of timeless style and modern upgrades. Featuring three spacious bedrooms on the main floor plus a fully finished lower level, this home is perfect for both everyday living and entertaining. Inside, you’ll find soaring ceilings, a thoughtfully reimagined layout, and an abundance of natural light. Highlights include wide-plank hardwood floors, custom millwork, a new designer lighting package, and a stunning chef’s kitchen equipped with high-end Miele appliances including a built-in espresso machine, wall ovens, and a 36” induction cooktop. The kitchen flows seamlessly into the breakfast nook and formal dining room, with a cozy living room complete with wood-burning fireplace just steps away. The fully developed basement is a true extension of the living space, complete with a gym, games room, dry sauna, home office, and an additional bedroom and full bath. This level is ideal for guests, multi-generational living, or simply spreading out. Step outside and enjoy the peaceful, private yard with mature trees and professional landscaping. Other features include central air conditioning, an updated irrigation system, attached double garage, and new paint both inside and out. This home is move-in ready with immediate possession available—offering unmatched value in one of Calgary’s most sought-after neighborhoods. (id:60626)
RE/MAX First
134 Rea Drive
Centre Wellington, Ontario
Presenting a captivating 2-storey, Never lived in dechated home in the highly sought-after Fergus neighborhood, renowned for its appeal to families. Within walking distance to parks, the scenic Cataract trail, the majestic Grand River & the vibrant historic downtown, this residence offers over 3700 square feet of luxurious living space. Crafted by award-winning builder every detail exudes quality and elegance. Step inside to discover towering 9' ceilings, pristine kitchen counter top, high end light fixtures throughout & an open-concept layout suffused with natural light. The gourmet kitchen is a chef's delight, private office along with a convenient laundry on the main floor, top-of-the-line built-in stainless-steel appliances. The adjacent dining area seamlessly flows into the inviting living room, enhanced by an elegant fireplace. carpet free hardwood floor covers stairs and hallway. Conveniently, a walkout porch and balcony offering an ideal retreat and back yard lots of space for outdoor gatherings. Ascending to the upper level, five spacious bedrooms await a catering to the needs of modern families. The primary suite stands out with its generous closet space & lavish ensuite bath, featuring a double vanity with a makeup area, quartz countertops & luxurious, oversized glass shower. No detail has been overlooked in this exquisite home. Experience the epitome of luxury living in Fergus schedule your private viewing today & make this dream home yours. EV Charger Installed. Enercare smart home monitoring system with doorbell camera free for 3 years. 200 AMP electrical panel. 9" smooth ceiling on main floor. (id:60626)
Homelife/miracle Realty Ltd
1703 - 110 Bloor Street W
Toronto, Ontario
Unparalleled Yorkville location with direct subway access from building. Condo was totally renovated in 2022 with engineered hardwood floors; designer lighting; kitchen with granite counters, backsplash & island, Fisher & Paykel S/S appliances including countertop induction cooktop, B/I oven, 2-drawer B/I D/W, dbl door fridge; semi-ensuite reno'd washroom; laundry with full-size W/D. The floor to ceiling windows provide unobstructed north views over Yorkville and the city. Amazing walk score of 100 puts you just steps from high end shops & restaurants, the ROM, transit, fine food grocers and U of T. Outstanding and attentive full-service concierge services, valet parking at the residential entrance at 145 Cumberland St and fabulous fitness facilities with indoor pool. No dogs permitted in building. (id:60626)
Royal LePage Real Estate Services Ltd.
57 Stephen Drive
Toronto, Ontario
Discover Elevated Living in This Bright & Private Hilltop Home! Tucked away on a quiet, no-through lane just off Stephen Drive, this beautifully positioned home offers rare privacy and elevation-set back from the main road on a gentle rise, ensuring peaceful living while staying connected to everything that matters. This 3+1 bedroom,3-bathroom home features a sun-filled east-west orientation that brings in natural light throughout the day from morning sun in the kitchen and backyard to golden afternoon light in the living room and primary bedroom. The open-concept main floor is perfect for modern living, with a stylish kitchen, spacious dining area, sunlit living room,hardwood floors, and a convenient 2-piece powder room. The lower-level mezzanine offers a separate side entrance, high ceilings, large windows, a 3-piece bathroom, and a fourth bedroom ideal as an office, guest space,or in-law suite. The detached double garage, accessed via a side deck walk-out, offers great potential for a home office or studio conversion. Just minutes to the Gardiner Expressway, Bloor West Village, the Lakeshore, and TTC access, with Sobeys, LCBO, and St. Mark Catholic School within walking distance this home delivers the perfect balance of serenity and convenience. (id:60626)
Sutton Group - Summit Realty Inc.
3856 Trelawny Circle
Mississauga, Ontario
Welcome To 3856 Trelawny Circle, A Charming Detached Home Nestled On A Quiet, Family-Friendly Cul-De-Sac In The Highly Sought-After Lisgar Community Of Mississauga. This Beautifully Maintained Residence Offers Approximately 2,000 Sq.Ft. Of Functional Living Space, A Detached Two-Car Garage, And Driveway Parking For Two Additional Vehicles. The Main Floor Welcomes You With A Bright Formal Living Room Featuring A Bay Window Overlooking The Front Yard, And French Doors Leading Into A Separate Dining RoomAn Ideal Setting For Family Gatherings And Entertaining. The Custom-Designed Kitchen (2015) Is A Chefs Dream, Showcasing VPL Flooring, Pot Lights, A Large Centre Island, And Premium Built-In Appliances Including A Sub-Zero Refrigerator And A Built-In Wolf Coffee Machine. Thoughtfully Designed From Top To Bottom, This Kitchen Also Provides Direct Access To The Private Backyard. Adjacent To The Kitchen, The Cozy Family Room Features A Gas Fireplace And A Serene View Of The Landscaped Yard. A Convenient Main Floor Laundry Room And A 2-Piece Powder Room Complete This Level. Upstairs, The Primary Suite Offers A Walk-In Closet And A Beautifully Renovated 4-Piece Ensuite (2023), While Two Additional Bedrooms Share A Recently Updated 3-Piece Main Bath (2023). The Unfinished Basement Presents Endless Potential To Create Additional Living Space Tailored To Your Needs. Set On A Pie-Shaped Lot Surrounded By Mature Trees And Gardens, This Home Offers Tranquility While Being Walking Distance To Schools, Parks, Trails, And Transit. Just Minutes From Meadowvale GO Station, Major Highways, And All The Amenities Mississauga Has To Offer, This Is A Rare Opportunity To Own A Turnkey Property In An Unbeatable Location. Dont Miss Your Chance To Call This Home. (id:60626)
Royal LePage Real Estate Associates
11525 81a Avenue
Delta, British Columbia
Very sought after area of North Delta. This renovated home has 3 bedrooms up & 1 bedroom down plus a large den which can be easily converted to a bedroom. Located on a quiet street with a 8369 sq ft lot very well shaped lot. Large master bdrm has an ensuite bathroom. 2 fireplaces, hardwood flooring in living and dining room, newer roof, and Furnace, hot water tank, washer and dryer all excellent condition. Beautiful large 22' x 9' covered deck off the kitchen overlooking a private and fully fenced backyard with storage shed. RV or boat parking are possible. Easy access to Highway, Alex Fraser Bridge, Vancouver, Surrey, Richmond areas. Parks and shopping 1 block away from McCloskey Elementary and North Delta Secondary School. Open house Sunday June 22, 2025 between 2 - 4 pm (id:60626)
RE/MAX Real Estate Services
4845 Lloydtown Aurora Road
King, Ontario
A renovator's dream property with immense potential. Situated on a private 2-acre flat lot with mature trees, this home features a large family room with cathedral ceiling, a dining room space, kitchen with walkout to sizable deck suitable for entertaining. Living room area with wood-burning fireplace and walkout to patio. 4 bedrooms include a primary bedroom with a walk-in closet and 4 4-piece ensuite. A second 4-piece bathroom to accommodate the other bedrooms. 2 car garage and larger driveway that allows for ample parking. An accessory 21'w x 31' l accessory building on the property. Blank slate unfinished basement, high ceiling, cold cellar & storage space. Located just 4.5 km from Highway 400/Aurora Rd. Perfect location for commuting. This is the perfect opportunity to renovate this home to your own or build your dream home. (id:60626)
Coldwell Banker Ronan Realty
2484 Highway 11 S
Oro-Medonte, Ontario
LUXURY INSIDE, PARADISE OUTSIDE - THIS ONE WAS MADE TO ENTERTAIN! Live the lifestyle you’ve been dreaming of in this extraordinary home, set on a fully fenced 0.72-acre lot just off Highway 11 with quick access to downtown Barrie in 15 minutes and Orillia in 20. Enjoy year-round recreation with Lake Simcoe’s waterfront only 6 minutes away, nearby golf courses, scenic forest trails, and Snow Valley Ski Resort just 30 minutes from your door. Behind the secure gated entry with keypad access and motion sensors, the professionally landscaped grounds showcase luxurious armour stone, a 9 x 12 ft front deck, a newly paved driveway, and a heated triple garage and workshop with full insulation, gas service, and automatic door openers. The backyard oasis is built for entertaining with a 20 x 40 ft saltwater pool, stamped concrete surround, two powered cabanas with change rooms, and a covered bar with epoxy counters, a built-in fridge, BBQ hookup, ceiling fan, and a seasonal sink. Inside, the fully renovated main level offers high-end finishes and open-concept living, with a designer kitchen boasting quartz counters, upgraded appliances, and a walkout to the poolside patio. The bathroom features a quartz vanity and glass-enclosed tiled shower, while the primary bedroom includes a cedar walk-in closet, with the option to convert the dining room into a third bedroom if desired. Added highlights include main-floor laundry, California shutters, and an engineered hardwood staircase with custom black rod railings. The finished basement adds a spacious family room with a gas fireplace and built-in shelving, a guest bedroom, office nook, and premium mechanical upgrades including a gas furnace, pressure pump, water softener, three sump pumps, and an owned hot water tank. Don’t miss your chance to own this exceptional retreat - where high-end finishes meet unmatched outdoor luxury, creating the ultimate space to relax, entertain, and make every day feel like a getaway. (id:60626)
RE/MAX Hallmark Peggy Hill Group Realty Brokerage
2580 Jones Quarter Line
Cavan Monaghan, Ontario
Built in 2023, 2580 Jones Quarter Line in Cavan Monaghan offers a perfect blend of modern design and country serenity. Set on a 1.25-acre lot with a fenced yard, this 2+2 bedroom, 3-bathroom home features breathtaking views of open fields stretching as far as the eye can see. The home boasts soaring ceilings, a spacious open-concept layout, and high-end finishes throughout. The primary suite includes a fireplace, heated floors, a soaker tub, separate shower, and a custom walk-in closet. The kitchen is a showstopper with a 10-foot island, quartz countertops, walk-in pantry, large wine fridge, and $100,000 in custom cabinetry extending through the kitchen, mudroom, closets, and bathrooms. The basement is ground level with a walkout to the backyard, offering plenty of natural light. It is partially finished with drywall, subfloor, and window trim, and includes rough-ins for a bathroom and bar. A full suite of appliances is included. The home also features a full ICF foundation and main floor, real stone exterior, a large double garage, and ample parking. Located just minutes from Peterborough and with quick highway access, its ideal for commuters seeking space, luxury, and a peaceful setting. (id:60626)
Century 21 United Realty Inc.
62 Dorset Street
Waterloo, Ontario
Discover a stunning gem in the heart of Uptown Waterlooa spacious 3,288 sq ft Victorian triplex, ideally located just steps from Wilfrid Laurier University and only a 10-minute commute to the University of Waterloo. Licensed for 14 tenants across 15 bedrooms and currently rented to UW and WLU students, this property generates over $9,800 per month in rental income, offering exceptional investment potential. Meticulously maintained, recent updates include new windows (2023), a new furnace (2018), and renovations to Unit B and Unit C, ensuring it's in excellent condition. This prime property provides easy access to all Uptown Waterloo amenities, including Waterloo Park, CIGI, and the Perimeter Institute, with convenient public transit options like the ion LRT. Whether you're seeking a continued rental income stream, a multi-generational home, or even a beautiful single-family residence (with city approval), the possibilities are vast. Don't miss your chance to explore this versatile property (id:60626)
Chestnut Park Realty(Southwestern Ontario) Ltd
807 - 185 Alberta Avenue
Toronto, Ontario
Welcome To The Striking St.Clair Village Midrise Boutique Condo In The Always Trendy St Clair West Neighbourhood. This Spacious 1300 Sq/Ft Newly Built 3-Bedroom, 2-Bathroom Condo Has 9Ft Ceilings &Engineered Hardwood Flooring Throughout. The Stunning Kitchen Has Custom Cabinetry With Panel Doors, Elegant Stone Counters, Miele Appliances And A Sleek And Functional Island. When You Want A Little Bit Of Fresh Air, There Are Two Fabulous Balconies For You To Enjoy. Grab A Glass Of Wine From Your Wine Fridge And Enjoy A Good Book Or Grill Some Delicious BBQ While You Enjoy The Wonderful Views. St. Clair Village Has Wonderful Amenities Including A Well Equipped Fitness Centre, Lounge/Party Room With Temperature Controlled Wine Storage And An Expansive Roof Top Terrace To Socialize And Enjoy The Awesome City And Skyline Views. All Along St.Clair West You Have Many Cool And Hip Restaurants, Shops And Services, The TTC At Your Doorstep And Your Very Own LCBO Downstairs To Keep That Wine Fridge Stocked. ** Motivated seller. (id:60626)
Forest Hill Real Estate Inc.
49 10311 River Drive
Richmond, British Columbia
Welcome to Northview Estate-A Rare Find in Richmond! Discover the perfect blend of luxury, comfort, and stunning natural beauty in this exceptional 4-year-old townhouse. Backing directly onto a picturesque river with views of snow mountains. This home boasts 4 bdrms and 4 baths, providing ample space for families of all sizes. A standout feature is the top-floor suite, which acts as a 2nd primary bedroom complete with its own private ensuite and expansive balcony. The extra-large, gourmet kitchen outfitted with Fisher & Paykel S/S appliance, Quartz countertops, and both gas stovetop/oven. It´s also equipped with energy efficient Geothermal heating/cooling system ensuring warm Winter and cool Summer! Minutes drive to Bridgeport Skytrain Station! Open House July 12@ 2-4pm! (id:60626)
Ra Realty Alliance Inc.
4303 Albert Street
Burnaby, British Columbia
NO STRATA FEE! Pristine RENOVATED Home in Vibrant Vancouver Heights! Presenting an impeccably maintained, well maintained duplex nestled in the highly sought-after and energetic Vancouver Heights neighbourhood. Featuring a functional layout with generous living spaces, this home boasts 9-foot ceilings and multi-aspect windows that flood the interior with natural light. 1 YR new roof, 3 YR new floor, stainless steel appliance and etc. South-Facing Private Garden: Enclosed by fencing and lush hedge borders. A captivating landscape of birdsong, fragrant blooms, and beautifully tiered greenery. Enjoy unparalleled convenience with transit hubs, shopping centers, restaurants, schools, and parks all within walking distance. Meticulously cared for by its owners, move-in ready. OPEN: 2-4 JUN 15. (id:60626)
Nu Stream Realty Inc.
2 3425 Archimedes Street
Vancouver, British Columbia
Step into your new home in the heart of vibrant Collingwood! This stunning 3-bedroom, 4-bathroom duplex perfectly balances modern comfort with upscale finishes. Each generously sized bedroom comes with its own private en-suite, offering ultimate privacy and convenience for the whole family. The sleek, contemporary kitchen features top-tier stainless steel appliances-ideal for both everyday cooking and entertaining. With built-in closets throughout and a design that blends style with practicality, this brand-new home is truly move-in ready. Don´t miss your chance to own a beautifully crafted space in one of Collingwood´s most desirable neighbourhoods! (id:60626)
Sutton Group-West Coast Realty
1163 Falcon Drive
Coquitlam, British Columbia
Location, Location, Location! Welcome to the heart of Eagle Ridge-steps from schools, shops, transit & more. This charming 3 bed, 3 bath home is filled with space and soul. Enjoy a formal living/dining room, bright kitchen with eating nook, and a private yard. A few steps down, the cozy family room is perfect for movie nights. One full baths on the main offer flexibility, while upstairs features a spacious primary suite with ensuite + walk-in and two more large bedrooms and a 4-piece bath. Backyard is a dream for kids & gatherings with a covered patio. Newer furnace. This one´s a keeper-come see it before it´s gone! OPEN HOUSE Sat July 19 from 1-3pm (id:60626)
Exp Realty
6 Tetherwood Court
London North, Ontario
Welcome to this exceptional 2,740 sq. ft. ranch-style home w/ a fully finished lower level, located on a quiet cul-de-sac in one of London's most coveted neighbourhoods, close to scenic trails, Western University, and University Hospital. The all-brick exterior, lush landscaping & mature trees, enhance the home's curb appeal. In the backyard, a spacious closed-grain cedar deck under a large awning provides the perfect shaded retreat, overlooking a serene heated, saltwater pool, flagstone walkway, hydrangea gardens, and towering trees. The fully fenced yard offers privacy, while the picturesque custom shed & landscaping complete the peaceful outdoor setting. Inside, thoughtful renovations inspired by designer Joanne Brockman, elevate the home. The gracious living room boasts a cathedral ceiling, large windows with arched transoms, and a romantic fireplace adorned with an elegant cast stone mantle. A quiet main floor study w/ wall-to-wall Cherry built-ins offers an ideal workspace, and the oversized family room, with its inviting gas fireplace, flows into the designer eat-in kitchen. The kitchen features soft white ceiling-height cabinetry with glass doors and ambient lighting, leathered granite countertops, an extended artisan subway tile backsplash, a built-in Bosch oven and microwave, an induction cooktop, and a counter-depth Leibherr fridge with an integrated wine display. Separate Dining room. The primary suite includes custom Walnut built-ins in the walk-in closet and a luxurious 4-piece ensuite w/ a zero-entry glass shower, Cherry cabinetry, and a makeup vanity. Two additional bedrooms, a main bath, and laundry complete the main floor. The expansive lower level adds a massive games/media room, a 4th bedroom, a full bathroom, a custom bar, & ample storage, including a large cedar off-season closet. Inside-entry garage with two-part epoxy floors. Furnace 2022. Pool heater Salt-Cell 2024. Approx. 400k in upgrades in recent years. **EXTRAS** 6 patio chairs/love (id:60626)
Sutton Group - Select Realty
7992 Falcon Ridge Crescent
Kelowna, British Columbia
Discover the perfect blend of rural tranquility and convenience in this stunning 4,378 sq. ft. home, nestled in Joe Rich but only a short drive to the cities amenities. Situated on a private 1.23-acre lot, this spacious 6-bedroom, 4-bathroom residence is designed for family living, featuring a 2-bedroom suite for extra income or multigenerational use. Inside, enjoy expansive living spaces, large bedrooms, and ample storage throughout. The sprawling layout is perfect for a larger family or those who value their privacy. Step outside to your private deck with a hot tub, perfect for unwinding while soaking in the natural surroundings. The amazing yard features a fantastic playhouse—a dream for kids! For the automotive enthusiast, this property boasts on of the largest detached shops you'll find measuring at a massive 2,700 sq. ft. , providing endless possibilities for hobbies, business, or storage. Plus, with tons of extra parking, there’s room for RVs, boats, and more. Municipal water supply is a massive bonus, no concerns about the headaches of well water supply here. All this, just 10 minutes from town, offering the best of both worlds—privacy, space, and accessibility. Don’t miss this rare opportunity to own a slice of paradise in Joe Rich! (id:60626)
RE/MAX Kelowna


