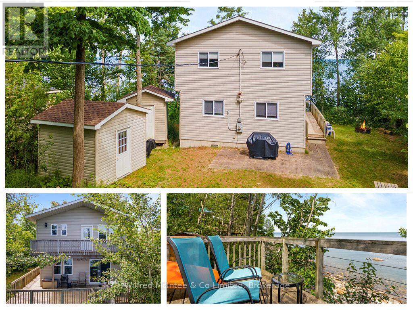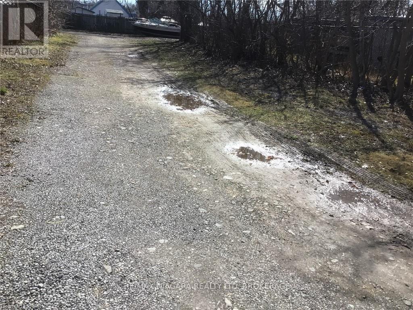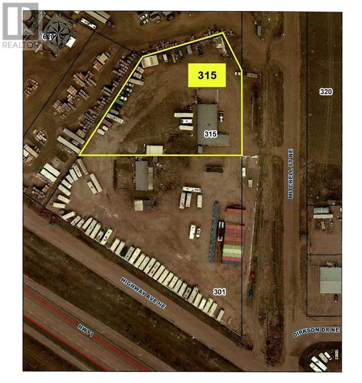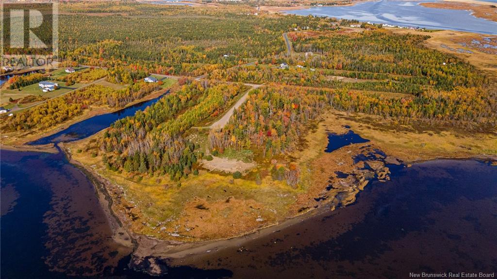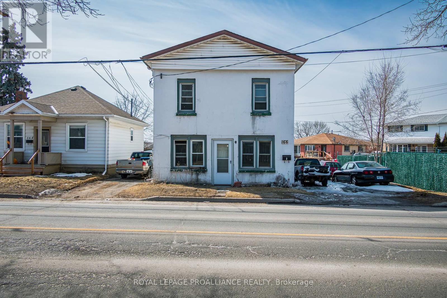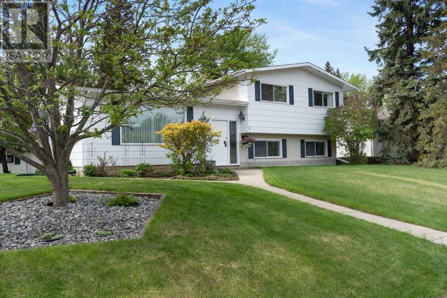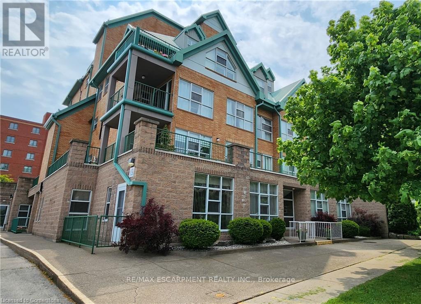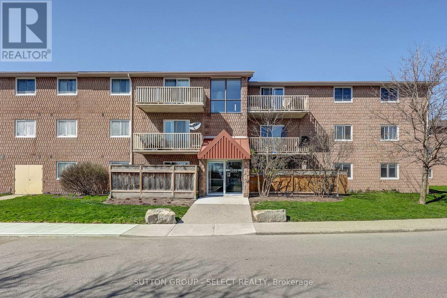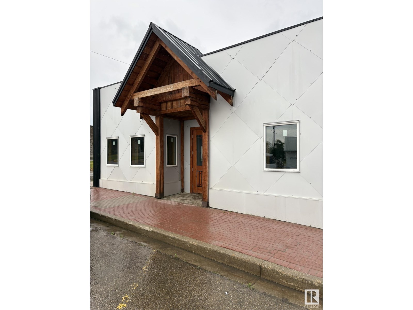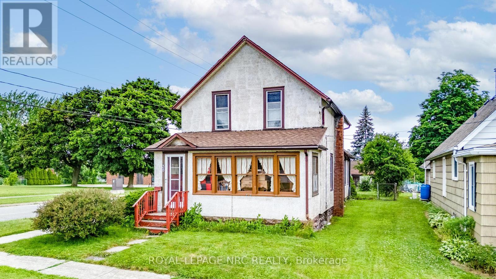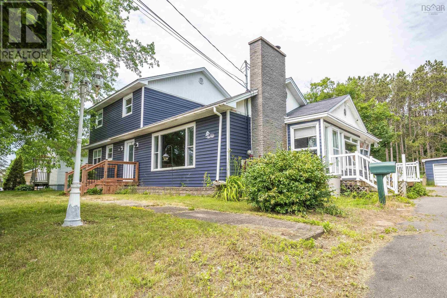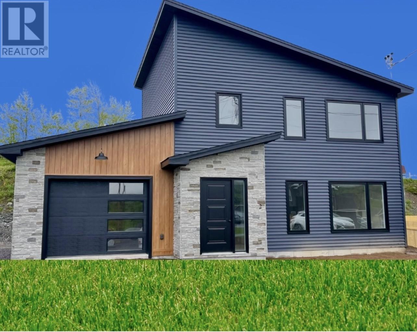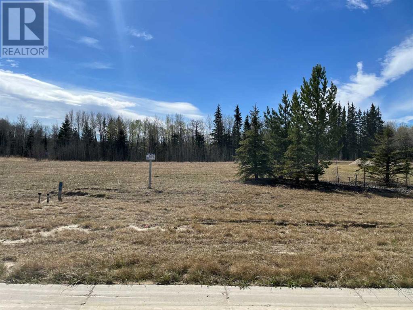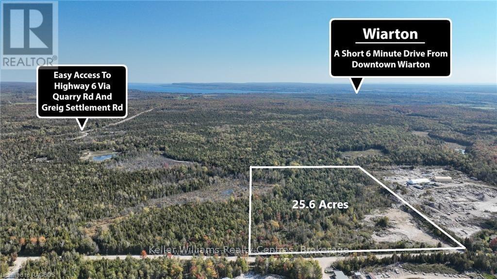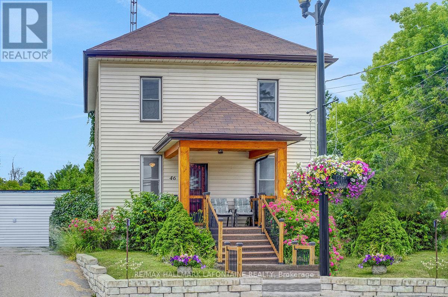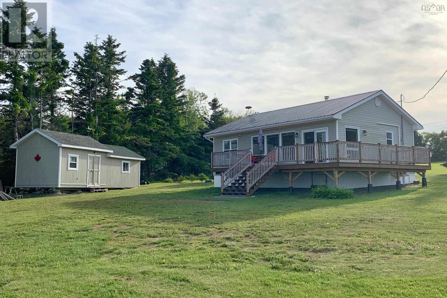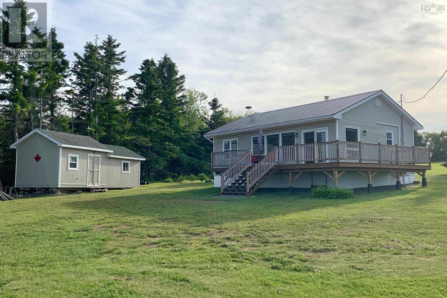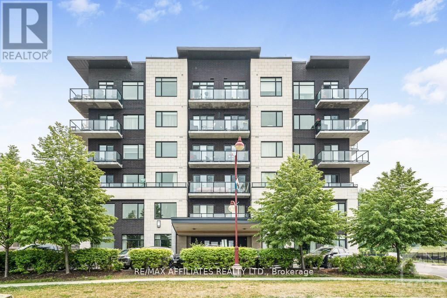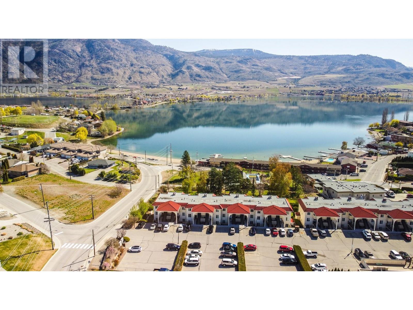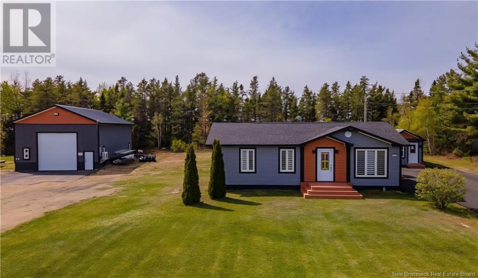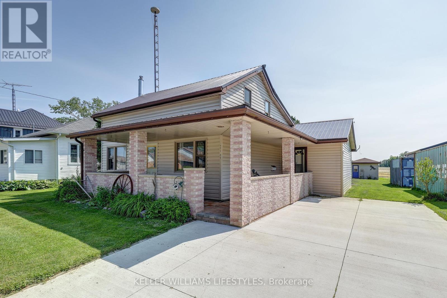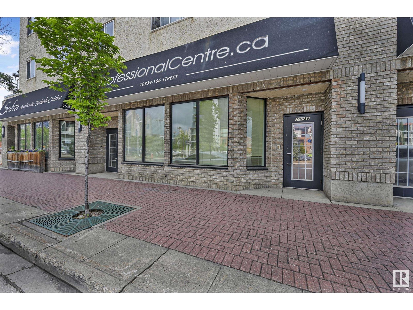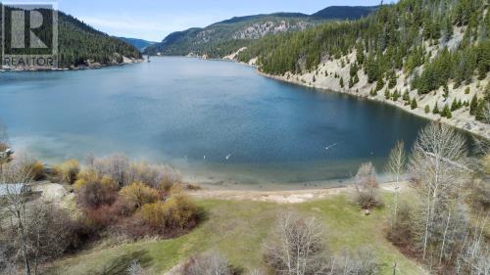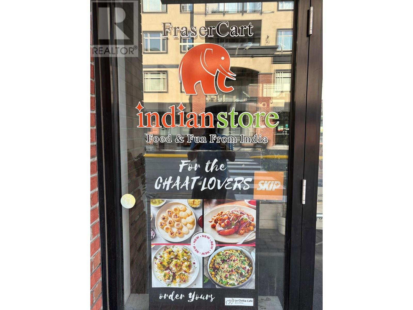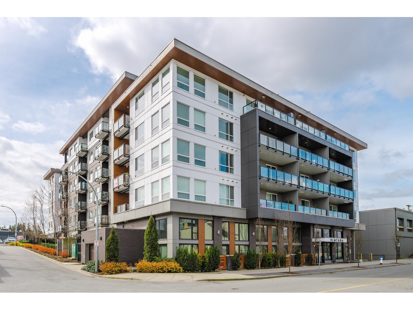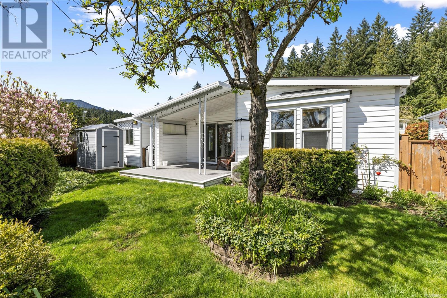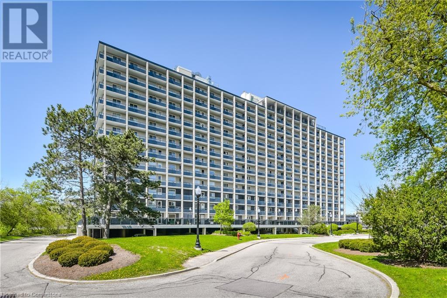4999 Palmer Avenue N
Niagara Falls, Ontario
Great opportunity to purchase a Residential Building Lot in heart of Niagara Falls. Minutes from City Hall, Casino, New "Go Train" Station, Hwy's, US Border and much more. Seller has basic approval for the of 1 Single Family or 1 Semi Detached home on the site. Draft Drawings with foot print of these buildings, Survey are available. Buyer to complete all final approvals and permits. This is a triangular ( irregular ) shaped lot, zoned Residential 2. Original Building was demolished but grandfathered in by the City to permit new structures. Location has City Water, Gas, Hydro, Telephone Etc. along property line, all other service are within meters away. (id:60626)
Royal LePage NRC Realty
307, 10 Auburn Bay Link Se
Calgary, Alberta
Modern 2 Bed + Den with Mountain Views, 2 Underground Parking Stalls & Prime Location in Auburn Bay, designed for those seeking style and space in one of Calgary's most sought-after lake communities. This unit is right across from the South Health Campus (Hospital). This beautifully appointed 2-bedroom + den, 2-bath condo on the third floor features an open-concept layout with mountain views, two heated underground parking stalls, and a private storage unit. Inside, you’ll find 9-foot ceilings, luxury vinyl plank flooring, and large windows that flood the space with natural light. The kitchen is a true standout with modern two-tone cabinetry—rich wood lowers and crisp white uppers—quartz countertops, stainless steel appliances, and an island ideal for both entertaining and everyday use. The bright living space leads to a southwest-facing covered balcony with sunset views, natural gas hookup for BBQs, and plenty of room to relax. The primary suite is a calming retreat with a large window, walk-through closet, and a spa-inspired ensuite. The second bedroom is perfect for family or guests, while a second full bathroom adds convenience. The versatile den provides an ideal space for a home office, creative nook, or extra storage. This unit offers rare flexibility to suit your lifestyle. With the heated floor gives you the cozy feeling. Just one block from Auburn Bay’s private lake, enjoy year-round activities like paddleboarding, skating, and beach days. Located directly across from South Health Campus and moments from the YMCA, Public Library, Superstore, Cineplex, schools, and major routes including Deerfoot and Stoney Trail. Whether you're a professional, a couple, a small family, or downsizing, this home offers a perfect balance of comfort, quality, and convenience. Premium finish. Prime location. Picture-perfect lifestyle. This rare unit is a true gem with 2 parking spots and 2 FOBs. Book your showing today! (id:60626)
RE/MAX Complete Realty
639 Bruce Road 13
Native Leased Lands, Ontario
Well Built Two-Story Lake Huron Waterfront Leased Land Cottage! Are you looking for the perfect summer home or family cottage?...Than this is the one for you! This spacious waterfront cottage is situated on a private lot with exceptional vistas of the lake, sunsets, and weaving peninsula shoreline. Offering 3 bedrooms and 2 bathrooms with almost 1200 sq ft of finished space. The main floor presents a semi-open concept living/dining/kitchen that wraps around the central staircase. The kitchen offers plenty of cabinetry and counter space, while the dining area can accommodate a good-sized dining set. The large living room enjoys water views and patio door access to the lakeside deck. The 2nd level features a large primary bedroom with 3pc en-suite washroom and private water view balcony, plus 2 more bedrooms and a 4pc bathroom, and don't miss the stackable laundry in the hall closet too. Outside you will find 2 solid storage sheds, with one being used as a bunk house. You'll appreciate the splendid elevated views of majestic Lake Huron and the solid stairs and multi-tier deck that leads to a private shoreline and stone beach. You'll feel as though you've left world behind as you take in the sound of the waves landing at your feet. Plenty of noteworthy features include; cottage built in 2001, concrete block foundation, new septic tile bed in 2018, new roof shingles 2021, 100 amp breakers, baseboard heaters for those cooler nights, new flooring throughout, fresh paint, and all furniture & appliances included making this a turnkey opportunity. (id:60626)
Wilfred Mcintee & Co Limited
S/s Bridge Street
Niagara Falls, Ontario
CB4 ZONING GLOBAL UNIVERSITY COMING TO NIAGARA. SYSTEMS TO HAVE 10,000 STUDENTS IN NIAGARA FALLS. ANNOUNCED ONTARIO - MORE HOMES BUILT FASTER ACT. SET A TARGET OF 8,000 HOME IN NIAGARA FALLS. Subject to severance an additional 11,000 sq ft available at $20.00/ sq ft Address S/ S Bridge Street West of 4610 Bridge Street (id:60626)
RE/MAX Niagara Realty Ltd
315 Mitchell Street Ne
Redcliff, Alberta
Great opportunity to own your own business with a huge shop and 3.4 acres (along with MLS# A20156266) of commercially zoned land. Need lots of yard storage? This 3540 sq ft building and fully fenced compound. With two driveways, access to the building is a breeze. The building has a reception area and front offices with approx. 3240 sq ft of shop space. Includes a couple of areas for office space and a huge Quonset building with mechanical shop (currently). Mezzanine located above the shop, is great for storage or additional office. Business currently holds 55 storage units and 55 RV parking stalls. This property is great for a variety of businesses and ready for you! Call today for your personal viewing. Sold as a package with MLS#A2215261 (id:60626)
Royal LePage Community Realty
2422 Route 845
Bayswater, New Brunswick
Welcome to your own private retreat on the beautiful Kingston Peninsula, where every day feels like a vacation. This incredible property offers peaceful country living with stunning panoramic views of the Saint John River. Set on a large, spacious lot with rolling hills, theres plenty of room for gardens, chickens, play sets, or simply enjoying the great outdoors. Step inside and be greeted by a bright, welcoming home featuring a newly remodeled kitchen thats perfect for family meals or entertaining guests. With three generous bedrooms, theres space for the whole family or visiting guests. The walk-out basement provides excellent potential for an in-law suite or rental income opportunity, with its own entrance and plenty of room to expand. The detached garage offers loads of storage for recreational toys, tools, or workshop space, while the U-shaped laneway ensures easy access and ample parking for multiple vehicles. Whether youre looking to enjoy quiet evenings on your deck overlooking the river, explore the trails and nature around you, or create a hobby farm, this property has it all. If youve been dreaming of a peaceful lifestyle with breathtaking views and endless potential, this is the one. Dont miss your chance to own a slice of paradise on the Kingston Peninsula. Schools: Westfield Elementary, River Valley Middle School , Harbour View High School (id:60626)
Exit Realty Specialists
Lot 2005-1 Sonier Road
Tracadie, New Brunswick
!!ATTENTION INVESTORS!! Welcome to this serene WATERFRONT VACANT LOT, spanning 29.01 acres along the picturesque Tracadie River. This exceptional property comes with a proposed subdivision plan featuring nine lots, five of which boast stunning riverfront views. With electric poles already installed and a septic system in place on Lot 5, this site is primed for development. Whether you envision a residential development, commercial venture, vacation rentals, or a unique event venue, this property offers endless possibilities. Its tranquil setting could also be ideal for recreational facilities, eco-friendly projects, or a luxurious resort and wellness retreat. Embrace the opportunity to create something truly special in a growing area with great potential. Dont miss out on this incredible investment opportunity! Contact me today for more details! (id:60626)
Exit Realty Associates
166 West Street
Quinte West, Ontario
Why settle for a duplex when you can invest in a triplex? This affordable income-generating property in the heart of town represents a smart move for any investor. Fully tenanted with long-term, reliable renters, this well-maintained triplex brings in a solid gross annual income of $25,380 & offers a mix of units to appeal to a variety of renters from a cozy bachelor suite to a spacious three-bedroom. Set on a generous corner lot, the property boasts multiple driveways, a detached double garage with private access, & separate entrances for added convenience. The exterior is finished in a combination of stucco & vinyl siding, with a shared deck on the north side providing access to two of the units. Unit 1 is a three-bedroom, one-bath upper-level unit, rented at $630/month plus utilities. The tenant has called this home for about five years & enjoys gas heating, two parking spaces, in-unit laundry (tenant-owned appliances), & exclusive use of the detached garage. Unit 2 is a two-bedroom, one-bath main-level unit rented at $850/month plus gas. With two private entrances & laundry located in the foyer, this unit has been home to the same tenant for approx. 9 years. It also includes gas heating & two dedicated parking spaces. Unit 3, located on the lower level, is a tidy bachelor apartment featuring an open-concept layout with kitchen, living, & sleeping areas. It's rented at $635/month all-inclusive, heated with electric baseboard, & includes appliances provided by the landlord. The unit has a private driveway & two parking spots, & the tenant has been in place for six years. The property features separate metering for hydro & water (one unit fully separate, two share a meter), & individual hot water tanks for each unit. Best of all, tenants handle their own lawn care & snow removal, making this a low-maintenance addition to your real estate portfolio. Detailed income & expense information is available don't miss out on this turn-key investment opportunity! (id:60626)
Royal LePage Proalliance Realty
3 Chickadee Drive
Whitecourt, Alberta
Welcome to this meticulously maintained 4-level split home, perfectly situated adjacent to the scenic Centennial Park, which offers an abundance of walking trails right at your doorstep. This charming property features a bright north-facing living room with a large picture window and a south-facing kitchen that provides lovely views into the park. Upstairs, you’ll find three spacious bedrooms and 1.5 bathrooms, while the lower level boasts a cozy family room with a wood-burning fireplace, a full bathroom, a laundry room, and a convenient walk-out back entry. The basement includes a bedroom, den and additional storage space. Outside, enjoy a screened-in back deck and a 24x24 foot detached garage, both roughed in with a gas line, perfect for future enhancements. With two furnaces for efficient heating, this home is well-kept from top to bottom and reflects long-time ownership. (id:60626)
Royal LePage Modern Realty
204 - 19 Lake Avenue S
Hamilton, Ontario
Lovely, spacious one-bedroom suite with 906 square feet in the Sara Calder Suites, a 55+ Life Lease Community in the heart of Stoney Creek, close to many amentities. Modern flooring throughout. Bedroom with walk-in closet. In-suite laundry and storage. Gas, heat & A/C on individual meter. The condo fee is 453.00 and includes insurance, exterior maintenance, locker and water. A balcony has an enclosed sunroom and features main patio access from sliding doors. Indoor parking spot included. Furnace and A/C (2018). Owned water heater. (id:60626)
RE/MAX Escarpment Realty Inc.
108 - 1580 Ernest Avenue
London South, Ontario
Impeccably Renovated 3-Bedroom Condo Apartment Smoke-Free, Pet-Free, and Modern Living Redefined Discover the perfect fusion of elegance and functionality in this stunningly updated 3-bedroom, 2-bathroom condo apartment. Every detail has been thoughtfully curated to provide a sophisticated and comfortable living experience. The expansive living room welcomes you with sleek pot lights and luxurious grey vinyl flooring that stretches seamlessly throughout the entire unit. Fresh white paint elevates the atmosphere, creating a bright and refreshing backdrop for your daily life. The open-concept layout flows effortlessly into an inviting eating area and a truly remarkable kitchen. This brand-new space boasts all-new stainless steel appliances, soft-close cabinets, a chic subway tile backsplash, and a striking real stone countertop that sets the stage for culinary excellence. The bathrooms are nothing short of exceptional, featuring porcelain ceramic tile flooring, a wall-mounted floating vanity, decor switches, and a tub in the main washroom. The master bedroom offers a private 2-piece ensuite, complete with a new vanity, contemporary light fixtures, and updated windows that fill the space with natural light. Step outside to enjoy your fully fenced, private walkout patio, showcasing brick flooring and a charming overhang for shade. Whether its a tranquil morning coffee or entertaining friends under the stars, this outdoor space delivers a sense of retreat and sophistication. Additional upgrades include new doors throughout the property, and modern finishes that bring a fresh, contemporary vibe to every corner of this exceptional home. A rare gem that effortlessly combines style, comfort, and practicality this property is designed to impress. (id:60626)
Sutton Group - Select Realty
304 - 271 Belfort Street
Russell, Ontario
Experience the best of condo living in this gorgeous top-floor 1-bedroom unit, located in one of Embrun' s most desirable buildings! With no neighbours above, you'll enjoy unmatched privacy and tranquility. The open-concept layout boasts a sunny living room with access to a private balcony, offering breathtaking sunset views. The cozy dining area and lovely kitchen feature sleek appliances, a center island, and abundant cabinetry perfect for both everyday living and entertaining. The spacious bedroom provides a peaceful retreat, while the relaxing bathroom adds a touch of luxury. A dedicated laundry/storage room ensures maximum convenience. Plus, the unit comes with prime parking in a dedicated spot, and an indoor storage locker making life even easier. Situated in an amazing location with easy highway access, this condo is just steps from parks, schools, walking trails, and all amenities. Whether you're a first-time buyer, downsizer, or investor, this property has it all. Don't miss out your top-floor oasis awaits! **EXTRAS** Table and stools in kitchen included if buyer wants them. (id:60626)
Exit Realty Matrix
8305, 1802 Mahogany Boulevard Se
Calgary, Alberta
Welcome to Waterside in Mahogany, Calgary's premier lake community! This brand-new, thoughtfully upgraded 2-bedroom, 2-bathroom condo offers a stylish and functional living space steps from Mahogany Lake and the vibrant Mahogany Plaza. The condo is just over 700 sq ft. of open concept living space with 9’ ceilings and bright windows, a spacious primary bedroom with upgraded walk-in closet shelving and an ensuite. Modern kitchen with quartz countertops, stainless steel appliances & added pot lights over the island for enhanced lighting. The guest bath was upgraded with extra vanity drawers, and the primary bath vanity was redesigned with deep storage drawers for added convenience. The condo also has an in-suite laundry for ultimate convenience. The living room has a custom TV mounting area with a raised power outlet, a fire-rated drywall chase for hidden cables reinforced TV bracket backing. The large private patio is perfect for enjoying morning coffee or evening relaxation. Premium lake community amenities include full lake access, walking trails, and parks just outside your door. Steps away from Mahogany Plaza, enjoy restaurants, cafes, a grocery store, Shoppers Drug Mart, a spa, a dentist, a car wash, and more! Quick access to Stoney Trail & Deerfoot Trail for an easy commute. This efficient floor plan is an incredible opportunity for first-time buyers, downsizers, or investors looking for a high-demand location. Move in and start enjoying the best of Mahogany! PURCHASE NOW AND SAVE. AVOID THE RISING COSTS OF CONSTRUCTION AND LAND, DON'T MISS THIS OPPORTUNITY TO SECURE YOUR FUTURE EQUITY AND ENJOY YOUR HOME SOONER! (id:60626)
Real Broker
4904 50 St
Onoway, Alberta
Prime industrial space for sale or lease! Located in the heart of Onoway, just 30 minutes from St. Albert and Spruce Grove, this 4,000 sq. ft. building with plenty of yard space for equipment storage, can be developed to suit. The versatile space could be used for small business (Trades) or even a restaurant or bar, the possibilities are endless. Opportunity knocks!!! (id:60626)
RE/MAX Elite
38 Emerick Avenue
Fort Erie, Ontario
Perfect for investors, first-time buyers, or anyone looking to build equity, this property offers a fantastic opportunity to make it your own. Set on a desirable corner lot, this home features a detached garage and plenty of potential inside and out.With a little TLC, you can transform this solid house into a wonderful residence or income-generating investment. The layout is functional and flexible, ready for your vision and updates. Enjoy the convenience of being close to schools, parks, shopping, and all the amenities Fort Erie has to offer.If youre handy and looking for a project in a great location, this is the one you've been waiting for! (id:60626)
Royal LePage NRC Realty
1604 Maple Street
Kingston, Nova Scotia
This 4 bed 2.5 bath home is sitting on a lovely lot, with a fantastic location! Enter into a spacious foyer, galley kitchen open to a good sized dining area (currently used as an office space) with patio doors to a large sunroom. Living room is nice & bright. Primary is on the main level, as well as the laundry room & 4 pc bath. Heat pump on main level, for energy efficient heating & cooling. 2nd level has 3 bedrooms and another 4 pc bath. Basement has a retro vibe, with large rec room, wood/storage, utility room and 2 pc bath. Outside is a large detached, wired garage/workshop, plenty of mature trees and a double paved driveway. Home has seen numerous upgrades through the years. List of upgrades will be provided. 5 mins walk to Kingston Elementary & Pine Ridge Middle School. Put this on your list to view today! (id:60626)
Royal LePage Atlantic (Greenwood)
Lot 3 Dorset Grove
Clarenville, Newfoundland & Labrador
Estates Of Dorset Grove. This modern two story features an elegant open concept kitchen with extra storage and prep space helping to keep your kitchen in tip-top shape. The living room space is adjacent to the kitchen/dining area. Oversized windows & patio doors allow natural light to flood the space. The dining area provides access to your ground level back deck. On the main is also a convenient half bath with closet space along with attached garage . Upstairs you can find the laundry and you can say goodbye to bathroom battles with a full bath for two bedrooms and your very own personal ensuite. The primary also has a walk-in closet. Maybe it's time to treat yourself to that new home smell. The professional team at RI Construction are here to help you every step of the way. Their new homes are backed with a 10 year Atlantic Home Warranty. (id:60626)
RE/MAX Eastern Edge Realty Ltd. Clarenville
38 Glendale Avenue
Pasadena, Newfoundland & Labrador
Just now and again a truly special home comes onto the market and this is one of those times. This home has been loved and maintained to the highest of standards. 6 years ago the 1700 sq ft main level was totally refurbished by local contractor, Bobby Walsh and what an amazing job it was! From the entrance with spacious closets you walk into an open concept living/dining/kitchen with stunning crystal lighting that truly has the WOW! factor. Designed by the owner to have a place for everything and everything in its place this is a beautiful space in which to live, entertain and relax. The wall mounted mini split gives warmth in the winter and the convenience of air conditioning in the summer. Gleaming hardwood flooring leads down the hallway to three generous bedrooms, the primary having an ensuite bathroom and walk through closet area and the family bathroom. The main level also offers a laundry, further half bathroom and an office. The lower level has a rec room for chilling with friends, a bonus room, storage and a massive undeveloped area that would take very little work to create more living space. The current office occupies the rear of the original garage and this could very easily be reversed but there's still plenty of room behind the garage door for all the seasonal equipment. To the rear is a 22 x 18 deck where you can sit and catch the rays all day long. All this stands on a double lot of land in a quiet cul de sac in a highly desirable location in the town of Pasadena. Shingles 2022. EPP $163/month - exceptionally economic electric heating. Don't delay to book your viewing, this is that once in a blue moon type of home. (id:60626)
RE/MAX Realty Professionals Ltd. - Corner Brook
7935 Creekside Drive
Rural Grande Prairie No. 1, Alberta
Taylor Estates, the most sought after address in the Peace; Taylor Estates affords you all of the convenience of city living and all the comfort of country life in this well-planned community. On the Southwest edge of the city, in the County of Grande Prairie, large rural estate properties are situated on the banks of Bear Creek. Choose your lot, choose your builder, and get started on your Dream Home in Taylor Estates. (id:60626)
RE/MAX Grande Prairie
7943 Creekside Drive
Rural Grande Prairie No. 1, Alberta
Taylor Estates, the most sought after address in the Peace; Taylor Estates affords you all of the convenience of city living and all the comfort of country life in this well-planned community. On the Southwest edge of the city, in the County of Grande Prairie, large rural estate properties are situated on the banks of Bear Creek. Choose your lot, choose your builder, and get started on your Dream Home in Taylor Estates. (id:60626)
RE/MAX Grande Prairie
4945 Monck Road
Kawartha Lakes, Ontario
Step back in time in this charming century home, nestled in the heart of Kinmount featuring classic antique finishes throughout offering a perfect blend of historical charm and modern comfort. Upon entering you will adore the classic staircase leading to the second level. Main floor offers Living Room, Dining room and large eat in kitchen space with a 3pc bathroom and upstairs you'll find 3 generously sized bedrooms all with closets and an additional 3-pc bathroom. Outside, the large level yard provides a natures dream with beautifully manicured grass, mature flower gardens, vegetable/fruit garden and potential for so much more. This could be your own little homestead space with an old barn structure and additional sheds for whatever you desire. There is a detached 20x12 garage and lots of room for parking. Walking distance to the town of Kinmount, visit local quaint country stores, the Victoria Rail Trail is a short walk away and take in a movie at the famous Highlands Cinemas. Experience timeless elegance and charm in this extraordinary century home, where every detail tells a story. Make it yours today! (id:60626)
RE/MAX Professionals North
126 Quarry Road
South Bruce Peninsula, Ontario
Embrace the allure of the Bruce Peninsula at Quarry Acres! This beautiful 25-acre parcel of land is nestled in an area of the Bruce known for its historic quarries. Holding a Class B license, presenting a lucrative opportunity for investment. Alternatively, transform this blank canvas into your personalized retreat or build your home. With abundant natural beauty to explore, you can hike, snowmobile, or simply enjoy the property's greenery and discover its rivers and streams! Just 7 minutes from Wiarton, this central property is perfectly located to enjoy all the area has to offer. Whether you're seeking adventure, tranquility, or a great investment opportunity, Quarry Acres offers a gateway to the stunning Bruce Peninsula. (id:60626)
Keller Williams Realty Centres
46 Main Street
Rideau Lakes, Ontario
Welcome to the town of Elgin in the Rideau Lakes! This century old home was once home to the telephone operators of the area! In the family since the 1980s, this well cared for home is full of country charm and is ready for the next owners to fully enjoy. Gleaming birch hardwood flooring in the spacious living/dining rooms. The kitchen has oak cabinets and lots of counter space to cook up a storm! Convenient main level laundry with a bathroom with a jetted bath tub.. There is even a covered ramp from outside to the main floor. Large primary bedroom, two other bedrooms and main bathroom complete the home on the second floor. Electric heat pump (with air) installed in 2023. 200 AMP service installed at same time. Shopping and schools are close by. The lot is extra deep and the covered front porch is perfect to enjoy the sunny weather. Come see! (id:60626)
RE/MAX Hallmark Lafontaine Realty
75 - 3691 Albion Road
Ottawa, Ontario
Welcome to your new home in the charming Wedgewood community! Beautifully landscaped front gardens create a warm and inviting entrance. Tucked just behind the Sawmill Creek Community Centre and less than 1km from Bank Street, this location offers incredible walkability to daily essentials, schools, parks, trails, and a wide range of shopping and dining options. Excellent access to public transit and the LRT makes commuting a breeze. As a resident, you'll also have access to fantastic amenities, including an outdoor pool with plenty of loungers for summer days and a playground for family fun. Step outside to your fully fenced backyard, low-maintenance and perfect for relaxing or entertaining, featuring a stone patio, garden beds, a storage shed, and nearby parking. Inside, enjoy the convenience of in-unit laundry, a thoughtfully designed layout with an open concept kitchen that flows into your dining and living area, a fully finished basement with plenty of storage and space to play, as well as three spacious bedrooms located on your second level. The condo fee covers water, wastewater, snow removal, a caretaker, and all amenities. Don't miss this opportunity to enjoy a nature-inspired lifestyle with urban convenience! (id:60626)
Exp Realty
376 Smith Point Road
Fox Harbour, Nova Scotia
Paradise found at 376 Smith Point Road, Fox Harbour, Nova Scotia! This two bedroom, one level, year-round home is being sold with contents included, so all that you have to do is pack your bags. With the sandy beach of your dreams stretching out in front of you, you may never wish to leave the deck! During low tide you can walk around the privately owned Oak Island or simply enjoy the view of it from the deck. There are three golf courses in the immediate area, making your new home quite popular among friends & family. The home has a wood burning stove, a heat pump for heating & cooling, and electric baseboards for heating options. The 12 x 31' wired shed has water lines run to it and could be a wonderful option to be finished as guest space. The Villages of Pugwash, Wallace and Tatamagouche are all within a 10-30 minute drive for shopping, amenities, gift shops, local seafood, Farmer's Markets, museums, walking trails and historic points of interest. However a good book or grilling on the deck are always great options too, as you take in the stunning ocean view from 376 Smith Point Road! (id:60626)
Coldwell Banker Performance Realty
376 Smith Point Road
Fox Harbour, Nova Scotia
Paradise found at 376 Smith Point Road, Fox Harbour, Nova Scotia! This two bedroom, one level, year-round home is being sold with contents included, so all that you have to do is pack your bags. With the sandy beach of your dreams stretching out in front of you, you may never wish to leave the deck! During low tide you can walk around the privately owned Oak Island or simply enjoy the view of it from the deck. There are three golf courses in the immediate area, making your new home quite popular among friends & family. The home has a wood burning stove, a heat pump for heating & cooling, and electric baseboards for heating options. The 12 x 31' wired shed has water lines run to it and could be a wonderful option to be finished as guest space. The Villages of Pugwash, Wallace and Tatamagouche are all within a 10-30 minute drive for shopping, amenities, gift shops, local seafood, Farmer's Markets, museums, walking trails and historic points of interest. However a good book or grilling on the deck are always great options too, as you take in the stunning ocean view from 376 Smith Point Road! (id:60626)
Coldwell Banker Performance Realty
109 - 310 Centrum Boulevard
Ottawa, Ontario
Welcome to this beautiful, centrally located Condo with TWO PARKING SPOTS! Freshly painted and move-in ready, this stylish condo is ideal for anyone looking for low maintenance living in a prime location. Featuring hardwood floors throughout, a bright open concept kitchen with granite countertops, and full bathroom with tile flooring and a granite vanity. The bedroom features a spacious closet, while the in-unit laundry adds everyday convenience. Includes one heated underground parking spot and one outdoor parking space, plus a storage locker. The building amenities include a party room for larger gatherings and a rooftop terrace, perfect for summer barbecues and relaxing evenings. Location is everything being walking distance to the LRT, Shenkman's Art Centre, Place D'Orleans Mall, restaurants and more! This Condo offers unbeatable convenience and access to everything you need. Whether you're looking for a smart investment or a practical place to call home, this is an opportunity you won't want to miss! (id:60626)
RE/MAX Affiliates Realty Ltd.
324 Genesis Vi
Stony Plain, Alberta
Welcome to Genesis on the Lakes! This fantastic 2-storey townhouse (with NO condo fees) is nestled in one of the area’s most beautiful communities. Step inside to find a bright, functional layout with plenty of windows, a cozy corner gas fireplace & a spacious front entry (perfect for your decorating ideas). The kitchen is built for both everyday living and entertaining, with granite countertops, a corner pantry, and easy access to the back deck for BBQing or relaxing. Upstairs, you’ll find 3 generous bedrooms, including a primary suite with its own ensuite and separate walk-in closet. There’s also convenient second-floor laundry (a must-have for busy households)! The unfinished basement adds valuable living space for both today and the future, and comes roughed in for a future bathroom. Enjoy a nice-sized backyard, partly fenced (just needs a fence down the middle) and great neighbors all around. Treed walking trails, a stunning seven-acre lake, two ponds, parks, green space and more! (id:60626)
RE/MAX Elite
235011 Twp Rd 913
North Star, Alberta
Nestled near the riverbanks with a perfect view overlooking the picturesque River Valley, this charming three-bedroom, two-bathroom modular home offers a wonderful blend of space, comfort, and functionality. As you step inside, you are welcomed by a large entryway that opens into a spacious living room featuring a vaulted ceilings – an ideal space to relax, entertain and create lasting memories. Flowing seamlessly from the living area is a bright kitchen with a large island, connected to a cozy dining area that creates a warm and inviting atmosphere. The open floor plan, combined with large windows, fills the home with natural light. French doors off the dinette lead to a covered rear deck - perfect for unwinding while enjoying views of the spacious, tree-lined backyard that offers both beauty and privacy. The expansive primary bedroom comfortably fits a king-size bed and boasts a luxurious five-piece ensuite and a roomy walk-in closet. Two additional generously sized bedrooms provide ample space for family or guests, while a secondary living area offers flexibility to serve as a playroom, family room, or home office - whatever suits your lifestyle. Comfort is ensured year-round with central air conditioning and heating. Recent updates include newly built front and back decks, a graveled yard, and the added luxury of a co-op water system. A heated double-car garage and a large tin-clad cold storage shop provide plenty of space to keep your vehicles and belongings protected from the elements. Located just three minutes southwest of Manning, Alberta, this home offers both tranquility and convenience. Call today to schedule your viewing before it is gone! (id:60626)
Grassroots Realty Group Ltd.
6 Osprey Place
Osoyoos, British Columbia
LAKE VIEW LOT STEPS AWAY FROM THE LAKE AND BEACH! This lot is zoned R3 (Duplex) and is just shy of required area for a duplex build (826.01 m2 versus required 835 m2) - a variance may be considered for a duplex. Centrally located, surrounded by shopping, golfing, beaches, hikes, walks, and all kinds of recreation. Lot is not serviced and will need a $17,500 deposit for services. Contact listing agent re zoning and development possibilities. (id:60626)
Exp Realty
4915 Route 11
Brantville, New Brunswick
Renovated home located in Brantville with an oversized detached garage measuring 30 by 50 feet and ceiling height of 19 feet. Built 4 years ago, this garage is fully insulated, powered, and heated by two 24,000 BTU heat pumps. It cost nearly $200,000 to build and offers an exceptional spaceperfect for a fisherman needing room for a boat or cages, or a mechanic working on cars or even transport trucks. A rare opportunity, this versatile building meets both residential and professional needs. The house itself has been tastefully renovated and is move-in ready. It features 3 bedrooms, with both the kitchen and bathroom completely redone. The central island in the kitchen seats 4, making it ideal for gathering with family or friends while preparing a meal. The electric fireplace creates a focal point in the living room, adding warmth and character to the space. The crawl space is insulated with urethane, the water heater was replaced in 2016, the wall-mounted heat pump is 7 years old, the garage units are 4 years old, and the one in the shed is 3 years old. The two porches are about 6 years old, the asphalt shingles are 2 years old, and the exterior doors were replaced 5 years ago. Finally, a shed currently used as both storage and an office completes the exterior setup. The plastic septic system dates back to around the year 2000. Near VTT trail and skidoo trail. (id:60626)
RE/MAX Professionals
#701 9923 103 St Nw
Edmonton, Alberta
SPECTACULAR RIVER VALLEY VIEW from this COMPLETELY RENOVATED 1394 sq.ft. 2 bedroom 2 bathroom condo in VALLEY TOWERS with high end finishes throughout. This modern design features an open layout with a Chef's Dream kitchen open to the living area with white cabinetry, quartz counters, stainless steel appliances, eating island, engineered hardwood flooring. Electric linear fireplace in the living room, built-in cabinets & access to the south facing balcony. Quartz counters in the bathrooms. The 2nd bedroom is next to the main 3 piece bathroom with a large walk-in shower & the primary suite has east windows, walk-in closet & a 4 piece bathroom. The condo fees include all utilities, cable TV & amenities which include the fitness room, indoor pool, hot tub, sauna, steam room, social room, workshop, outdoor courtyard & visitor parking. TITLED UNDERGROUND PARKING & an extra storage locker. Conveniently located close to the LRT, Downtown, Ice District & river valley trails. Shows very well! (id:60626)
RE/MAX Real Estate
5 - 383 Arthur Street S
Woolwich, Ontario
Looking for a high-performing franchise pizza business in Elmira? Elmira, the largest community in Woolwich Township within the Regional Municipality of Waterloo, Ontario, is located just 15 kilometers (9 miles) north of the City of Waterloo. This established pizza store boasts impressive sales, a loyal customer base, and a prime location in a high-traffic area. With a strong history of success and consistent clientele, this is an ideal opportunity for entrepreneurs seeking a profitable venture in a thriving market. The business operates in a 1,200 sq. ft. space, fully equipped with top-of-the-line equipment and high-quality leasehold improvements-making it a true turnkey operation. Do you want to be the boss of Pizza in the city of Elmira? A franchise transfer fee of $25,000 applies. The seller will cover $12,500, while the buyer is responsible for the remaining $12,500 + HST. (id:60626)
Homelife/miracle Realty Ltd
22709 Thames Road
Southwest Middlesex, Ontario
Welcome to 22709 Thames Road, a delightful 1.5-storey home nestled in the village of Appin, Ontario. Whether you're a first time buyer, a growing family, or looking to downsize, this inviting property has something for everyone. As you arrive, the charming wrap around porch invites you to sit back and enjoy the peaceful surroundings. Inside, a bright and open dining area sets the tone for family meals and gatherings. The adjacent kitchen offers plenty of counter space and storage, making meal prep a breeze. On the main floor, you'll find a versatile room that can serve as a bedroom, home office, or hobby space, whatever suits your needs. A full bathroom, convenient laundry room, and access to the backyard complete this level, offering functional living at its best. The spacious living room, featuring a cozy gas fireplace, is perfect for relaxing with loved ones or entertaining guests. Upstairs, the third bedroom boasts ample space and can easily be converted into two separate rooms, providing flexibility for your familys changing needs. Step outside to discover the true gem of this property. Backing onto a field, the backyard offers a serene setting for outdoor living. Enjoy the deck for summer barbecues, and take advantage of the insulated shed with electrical hookup, ideal for extra storage, a workshop, or a creative studio. Nestled in the quiet, friendly village of Appin, this home offers the perfect balance of rural charm and convenience. Whether you're starting your journey, growing your family, or seeking a peaceful retreat, this home is ready to welcome you. Don't miss your chance to make 22709 Thames Road your own, schedule your private showing today! (id:60626)
Keller Williams Lifestyles
306 - 81 Wellesley Street E
Toronto, Ontario
New Building In The Vibrant Church And Wellesley Village! Incredible Walk, Transit And Bike Score Making This A Prime Location To Live In. 10 Ft Ceilings; Built In Gagganeau Appliances, Quartz Counter Top And Back Splash Adorn Our Beautiful Open Concept Kitchen. Fully Tiled Bathrooms In Porcelain With Chrome Kohler Fixtures. Gas Line On Spacious Balconies. Next to Wellesley Subway, Close to U of T, TMU (Ryerson), Dundas Square, Eaton Centre, Hospital, Shops, Restaurants, Bars, Includes One Storage Unit12 Level3, Two Bicycle Units - Unit45/Level B and Unit46 /Level B (id:60626)
Homeliving Empire Realty Inc.
407, 145 Point Drive Nw
Calgary, Alberta
One of the premier units in the sought after Riverside complex , This large corner unit is over 1000 sq ft with 2 bedrooms and 2 full baths ( both renovated ) . A large open kitchen with corner pantry , a spacious dining room and cozy living room all bathed in natural sunlight highlighted by full length floor to ceiling windows which offer unobstructed panoramic views looking south to the Bow River Escarpment and the surrounding hill side . The large private balcony has additional views to the east and south . The primary bedroom has a sizeable walk-in closet and 3 piece ensuite bath . The second bedroom can be a multi-function room , easily converted to a home office or den . There is in-suite laundry with additional storage . This attractive home has 3 separate zoned mounted air conditioners to keep you relaxed and cool during the summer months . Rarely will you find a unit offering over a 1000 sq.ft , ultimate privacy and amazing views . The location cannot be beat , a 15 min. walk to Foothills Medical Center , a 5 min . drive to Market Mall Shopping Center and the University District . Quick access Downtown on City Transit and quick access to the extensive bike path system plus your minutes away from heading to the Mountains . Great potential for revenue , attracting Professionals from all walks of life with its unsurpassed location and the abundance of amenities. ...***Condo fees include everything , plus 24 hour Security , concierge **** (id:60626)
RE/MAX House Of Real Estate
10339 106 St Nw
Edmonton, Alberta
Prime opportunity to invest in a versatile commercial space at 10339 106 Street NW, located just north of downtown Edmonton in the Huff Bremner Estate district. This well-maintained unit features four private offices (sound proofed), a welcoming front foyer, a two-piece bathroom, and a functional lunchroom complete with a mini fridge and microwave. Ideal for small businesses or professional services, the space offers convenient access to major roads, public transit, and nearby amenities! Close to Rogers place and Grant McEwan. One title parking stall and the ability to lease 3 additional surface stalls. (id:60626)
RE/MAX Edge Realty
Lot 4 Otter Avenue
Tulameen, British Columbia
Can't get enough of the charm and character of Tulameen? Wish you would never have to leave? This turn key lot might be just what you are looking for. Landscaped and all ready for you and your family to roll in with your RVs. A block from the LAKE! Otter Lake BOAT LAUNCH, BEACH AND PARK are a short walk away at the end of the street. Wake up and decide if you would rather stroll into town for breakfast or stroll to the beach? Fishing, boating, floating, quading, biking, hiking, hunting, kayaking, surfing it's all here. Kettle Valley Railway trailheads nearby, the fun never stops in this GEM of a BC community, approx. 3 hours from the Fraser Valley. 2625 Otter Ave, next door, with a recently built home is also for sale. Together these properties make a great family retreat and/or Air B&B revenue property with existing clientel. Please reach out for more details and permission to walk the property. (id:60626)
RE/MAX Treeland Realty
290 Ashton Cooke Road
Enderby, British Columbia
This lovely 6.83 acre lot is waiting for your ideas. There is a pond onsite that at one time had a shallow well running out of it. The site is treed with multiple build sites. Acreage is partially fenced. The De commissioned mobile has no value, and the property is being sold as is where is. All hydro to the acreage has been turned off. There is a shop that potentially could be brought back to usability. All Hydro has been turned off to property. Bring your ideas as this could be a dream property. (id:60626)
Coldwell Banker Executives (Enderby)
795 Mcgill Road Unit# 102-103
Kamloops, British Columbia
Unique opportunity to own-&-operate 2 turn-key businesses across from Thompson Rivers University. An Indian Specialty grocery store and Indian inspired fusion food Cafe, co-exist in high foot traffic area, all day long. Busy university district surroundings with many other amnesties in the complex. Both operations are original and highly rated operating side by side. Lots of repeat customers due to unique offerings. Vast amount of renovations done. All equipment (est $170,000) and lease hold improvements (est $120,000) included. Easy lease assignment for the cafe (unit 102), whereas, the Vendor will enter into a new lease for the grocery store side (unit 103). Huge potential to expand the grocery store after Vendor moves out. This listing is for both business assets sale only not the real estate. (id:60626)
Exp Realty (Kamloops)
304 32838 Ventura Avenue
Abbotsford, British Columbia
Welcome to Ventura at 32838 Ventura Avenue, a modern, centrally located community in the heart of Abbotsford's future City Centre. This bright and well-designed 1 bedroom, 1 bathroom home offers over 570 sqft of comfortable living, complete with 9-foot ceilings, quartz countertops, and a gas range. Enjoy quality amenities like a gym, party room, outdoor terrace with BBQ lounge, fire pit, and bike storage. Located just steps from shopping, dining, transit, and recreation, Ventura is the perfect blend of style, convenience, and community. Whether you're a first-time buyer, downsizer, or investor, this home checks all the boxes. (id:60626)
Exp Realty
854 3 Street W
Cardston, Alberta
Welcome to 854 3 Street W—a beautifully updated 4-bedroom, 2-bathroom home that blends timeless character with modern convenience. Located on a quiet street with no front-facing neighbors, this property overlooks a large green space owned by the nearby campground, offering peace, privacy, and a scenic view right out your front door.Originally built over 60 years ago, the home was moved to this lot and completely redone in 2004–2005, including updated electrical, and has been exceptionally well maintained ever since. With just over 1,300 sq ft of living space, a cozy gas fireplace, and a fully finished basement, the home offers both comfort and functionality. It is incredibly clean and move-in ready.The detached single garage, added in 2020, is in pristine condition and features an extended layout with extra space for storage or a workshop. Outside, the yard is nothing short of impressive—extremely well landscaped, with underground sprinklers throughout for effortless care.This is the kind of home that immediately shows the pride of ownership—clean, cared for, and priced competitively to attract strong interest. Don’t miss your chance to make it yours! (id:60626)
Grassroots Realty Group
#402 9929 Saskatchewan Dr Nw
Edmonton, Alberta
Welcome to this exceptional 4th floor residence offering 1,500 sq ft of refined comfort & breathtaking panoramic views of the River Valley & City Skyline. Located on Saskatchewan Drive, this condo features a welcoming foyer that leads into the expansive living, dining, and family areas, all framed by floor-to-ceiling windows that fill the space with natural light. The thoughtfully designed kitchen offers an abundance of cabinetry & counter space. The king-sized primary suite includes a generous walk-in closet and a 5-pce ensuite with a jetted tub & separate shower. A 2-pce powder room & an oversized laundry/storage room add convenience to this beautiful home. Parking is underground in the titled tandem stall. Enjoy resort-style amenities in this condo, including an indoor pool, sauna, Jacuzzi, a fitness centre, & party room. Set in the heart of Strathcona, enjoying access to river valley trails, public transit & walkable amenities like the Farmer's Market & the U of A. Downtown is just minutes away. (id:60626)
Royal LePage Noralta Real Estate
1085 Morrell Cir
Nanaimo, British Columbia
Welcome to this charming and functional home offering comfort and convenience in a well-designed layout. The kitchen includes an eating area and comes equipped with three appliances, while the full-sized laundry area adds everyday practicality. Vaulted ceilings enhance the airy feel of the main living space, and a covered deck overlooks a lovely garden area in the yard. The home features two bedrooms plus a versatile den. The four-piece main bathroom is complemented by a private three-piece ensuite and walk-in closet in the spacious primary bedroom. Additional highlights include a ductless heat pump, new hot water tank, new pex plumbing throughout, recent electrical upgrades, new ground anchor tie-downs, carport with an attached storage shed and separate garden shed. The community is designed for those 55+ and allows two pets up to 22 lbs. Located near Colliery Dam Park, you’ll enjoy easy access to walking trails. All data & measurements are approx and must be verified if fundamental. (id:60626)
RE/MAX Professionals
306, 3500 Varsity Drive Nw
Calgary, Alberta
Recently renovated and move-in ready, this stylish townhouse is located in the heart of Varsity—one of Calgary’s most prestigious and sought-after neighborhoods—making it a perfect opportunity for first-time homebuyers, students, professionals, or savvy investors. Surrounded by mature trees, the complex offers a peaceful, park-like setting and a thoughtfully designed living space spread across three levels. Upon entry, you're welcomed by a bright foyer adorned with a crystal chandelier. Heading up to the main level, you’ll find a sun-filled open-concept layout featuring large windows, an updated electric fireplace with a built-in TV shelf, a dedicated dining area, and sliding doors leading to a spacious private balcony—perfect for unwinding after a long day. The kitchen is equipped with an induction stove and flows seamlessly into the living space, complemented by newer flooring, modern lighting, custom built-in closets, and a convenient work-from-home office nook. The upper level offers generously sized bedrooms with great natural light and custom closets in a Primary bedroom, along with a second private balcony off the primary bedroom for your own quiet retreat. Located just minutes from the University of Calgary, Brentwood LRT station, Market Mall, top-rated schools, Bowmont Park, Bow River pathways, and Nose Hill Park, and with easy access to Crowchild Trail, Foothills Hospital, Alberta Children’s Hospital, and McMahon Stadium, this well-managed complex with low condo fees offers unmatched value, lifestyle, and long-term investment potential. Whether you’re a first-time buyer, professional, student, or investor, this home checks all the boxes — just move in and enjoy! Check out virtual tour. (id:60626)
Cir Realty
143 - 171 East Liberty Street
Toronto, Ontario
Own an established bubble tea franchise. This beverage business is located in the heart of Liberty Village with both walk-in traffic and online/3-party delivery order sales. The franchise support guarantees a proven business model and brand recognition. Desirable location with both business and residential appeal. Fully renovated, new chattels and walk in ready, this is a great chance to be part of a growing franchise. (id:60626)
Right At Home Realty
58 Bridgeport Road Unit# 403
Waterloo, Ontario
Welcome to this spacious 2-bed, 1-bath unit at the Black Willow Condominiums! This vacant unit offers over 1100 square feet of living space, including an oversized balcony with an abundance of storage space. Condo fees include all utilities and the building offers a fitness room, party room, library and lounge. One designated parking space is included, with ample visitor parking available. The perfect location boasts of quick access to uptown amenities including shopping centres, restaurants, walking/biking trails, parks and highway access. This unit is an excellent fit for first time home buyers, young professionals, empty nesters and seniors. Contact your agent now for a private showing! (id:60626)
Royal LePage Crown Realty Services
154 Wolff Way
Fort Mcmurray, Alberta
Ready to roll up your sleeves and build some serious equity? Welcome to 154 Wolff Way in Wood Buffalo, where opportunity knocks (loudly). This 1172 square foot bi-level is not perfect, and that’s the point. It’s your chance to get into a family-friendly neighbourhood for $375,000. Yes, you read that right.Inside, you’ll find five bedrooms, two and a half bathrooms, and all the space you need for your people, pets, or future plans. Upstairs, the living room is wide open and full of natural light. The kitchen has a good layout with room to cook and talk at the same time. There’s a dining nook too, so you’re not eating tacos over the sink (unless that’s your thing).The primary bedroom has a walk-in closet and a handy 2-piece ensuite. Two more bedrooms and a full bathroom make this space work for families, roommates, or guests who don’t know when to leave. The layout flows in a way that just makes sense.Downstairs? You get more of what everyone wants: space. A large rec room gives you room to chill, play games, or hide from the laundry. Speaking of laundry, it's in its own proper space, no washer and dryer stuffed in a closet. Plus, there's a two-bedroom illegal suite with its own kitchen, living area, full bath, and a separate entrance. Need room for family? Teenagers? An office or two? You’ve got options.Now, let’s talk updates. The roof was replaced in 2023, so that’s one big-ticket item already handled. And while this house still needs some love (yes, paint and flooring are on the to-do list), it’s liveable as-is. That means you can move in now and fix it up over time.Outside, you’ve got 4509 square feet of land to play with. Add a garden, a firepit, or a trampoline for the kids (or yourself, no judgment). This is a great spot: close to schools, parks, shopping, and transit. You’re tucked into a quiet part of Fort McMurray but still near everything you need.If you’ve been waiting for a project with potential, a starter home with space, or an investment t hat doesn’t require selling your soul to the bank, this is it.Check out the detailed floor plans where you can see every sink and shower in the home, 360 tour and video. Are you ready to say yes to this address? (id:60626)
RE/MAX Connect



