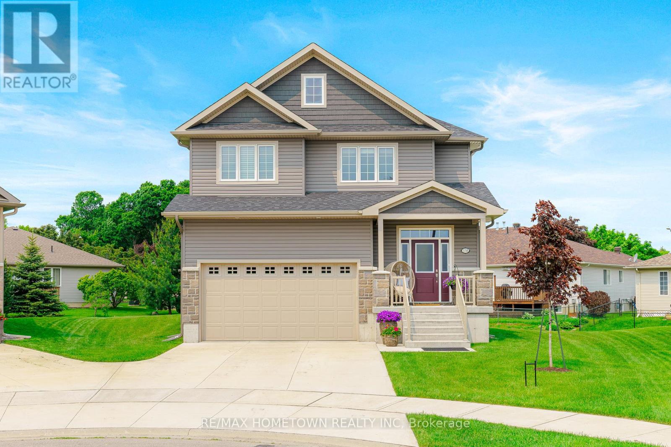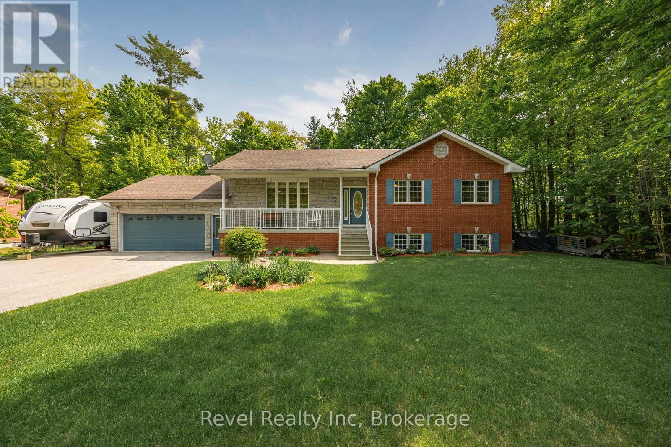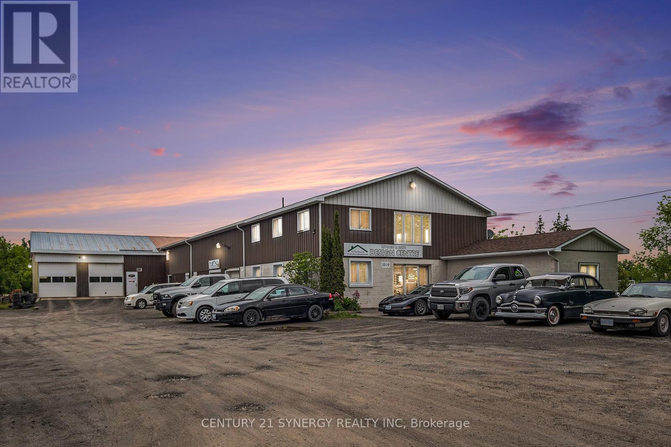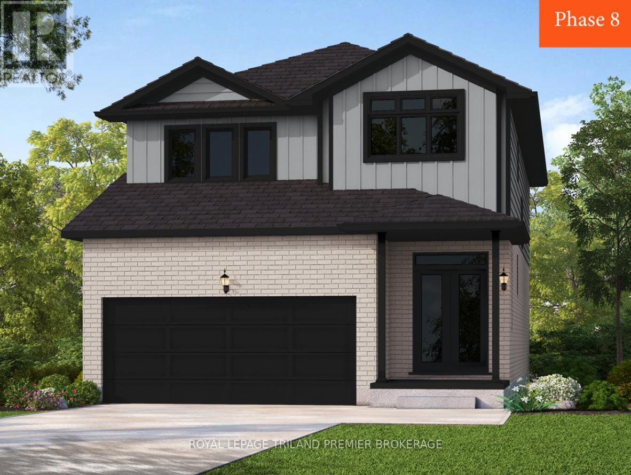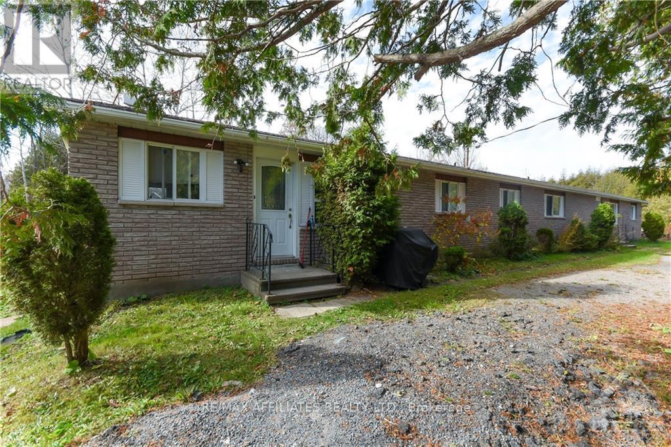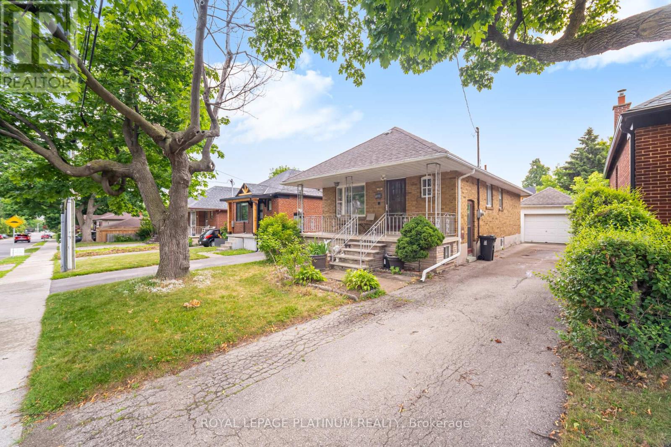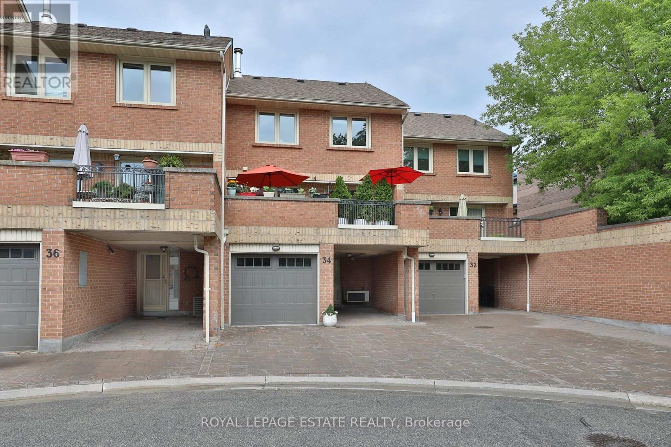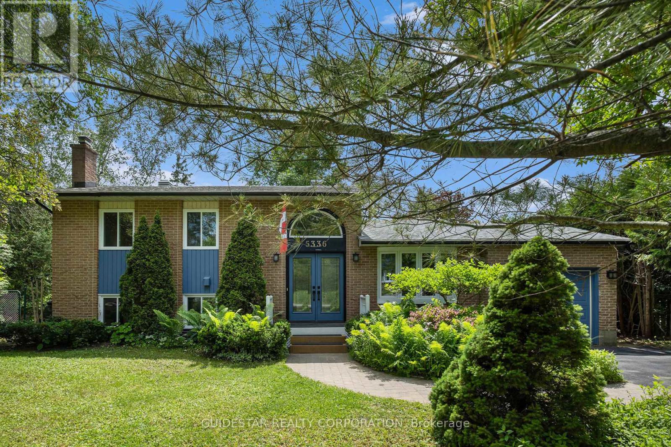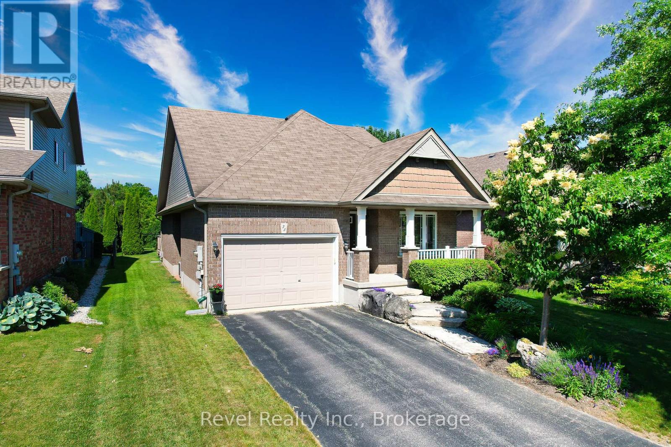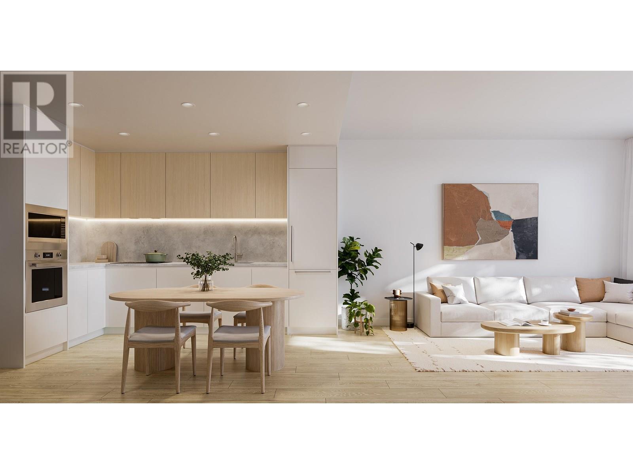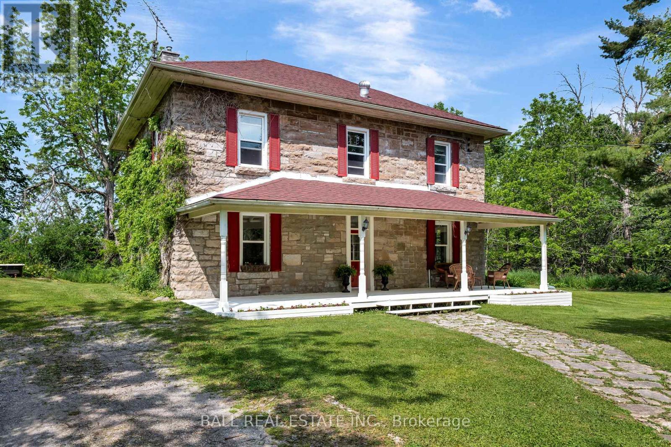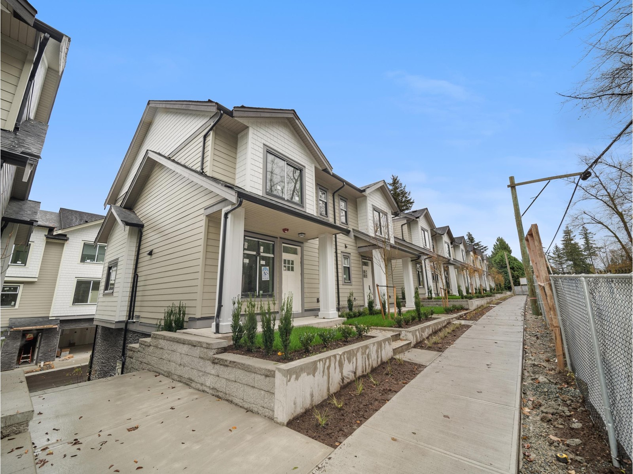138 Wildwood Crescent
Brockville, Ontario
Wildwood was crafted with purpose: homes here were designed to complement one another, reflecting the builders vision of a cohesive and beautiful streetscape. Its not just about owning a beautiful homeits about being part of a neighbourhood where every home enhances the value and charm of the next. Step inside from the covered entry and be prepared to be impressed. A welcoming foyer opens to a spacious hallway with access to a mudroom, powder room, and entry to the double car garage and lower level. The main floor features an elegant open-concept layout, seamlessly connecting the kitchen, dining, and living areas perfect for entertaining family and friends. Designed by award-winning KD Designs, the kitchen boasts quartz countertops, a functional prep island with seating, a walk-in pantry, and stainless steel appliances. From the dining area, patio doors lead to a maintenance-free deck, ideal for summer BBQs and outdoor relaxation. Check out this backyard, one of the largest in the subdivision. Natural light floods the home through large casement windows, offering views of the outdoors while highlighting the elegant interior features. The living room is a cozy retreat with a beautifully mantled gas fireplace perfect for those chilly evenings. Upstairs, you'll find four spacious bedrooms, all thoughtfully arranged. The primary suite includes a walk-in closet and a luxurious ensuite bath, while a second bedroom also features its own walk-in closet. The lower level is equally impressive with a large recreation room, a second powder room, laundry, ample storage, and a utility room housing the HRV system, gas furnace, and hot water tank all just two and a half years young. Notable features include 9 ft. ceilings on the main level, rounded corners, elegant mouldings, extensive lighting pkg., beautiful windows sone w/transoms, worry free flooring. This home's curb appeal, interior finishes, and location in a vibrant well planned community make it a must see. (id:60626)
RE/MAX Hometown Realty Inc
9 Albion Lane
Tiny, Ontario
Welcome to Your Dream Home by Georgian Bay! Nestled just a short stroll from the sparkling shores of sought after Georgian Bay, this spacious and inviting home offers the perfect blend of comfort, function and relaxing lifestyle. A short drive brings you to the charming towns of Midland and Penetanguishene, where major amenities can be found. Inside, is a warm and welcoming open-concept main floor, featuring nine foot ceilings. The dining space flows through patio doors to a spacious, relaxing, deck. This creates a wonderful indoor-outdoor flow area that's ideal for entertaining. The beautiful kitchen includes an island - great forgathering around as well as plenty of counterspace room and cupboards galore. The primary bedroom features its own ensuite and walk-in closet, along with patio door access to the outside deck. Two additional bedrooms on the main floor share a full bath. The fully finished basement extends your living space with a cozy family room; a second kitchen, a full bathroom and a large fourth bedroom- offering plenty of room for guests, extended family or an ideal setup for multi-generational living. The basement also features a large storage room with wall to wall, built in shelves. Step outside to your fully-fenced, backyard oasis where fun-loving children and pets can enjoy year-round play. Relax and unwind in the heated, above-ground pool, lounge on the deck or snuggle up to the warmth of the cozy firepit. Enjoy barbecues and gatherings in this relaxing, private, outdoor setting. A double car garage, and a fully paved driveway provide plenty of parking for up to 7 vehicles. In addition, a paved parking pad beside the garage, is suitable for an RV, a boat, utility trailer, etc. High-speed Bell Fibe internet has recently been installed. Municipal taxes for year 2025 breaks down into a levy for municipal water, of $1,114 and property taxes of $3,225. (id:60626)
Revel Realty Inc
52 Shelley Drive
Kawartha Lakes, Ontario
Beautiful family home with a Stunning Outdoor Space in sought after Waterfront Community! Bright and Spacious 3+1 Bedroom. Huge Fenced Yard that is any Gardeners and Entertainers Dream complete with Inground Pool, Fire Pit, Various Fruit Trees, Vegetable Garden and Chicken Coop (that can stay or go). Lake Access & Dock Rental within walking distance. Open Concept Main Floor and Large Family Room on Lower Level make this the perfect space for everyone. Gorgeous Kitchen with Built-In Appliances and Island. Bright Main Living Area with Fireplace and Large Windows top it off! Room to Park your RV or Boat to the side of the home. Garage with insulated work area (can stay or be taken down). A MUST SEE! THIS HOME TRULY HAS IT ALL! (id:60626)
International Realty Firm
2319 Community Way
Ottawa, Ontario
Incredible opportunity to acquire a well-established renovation business, complete with assets, operations, and prime visibility on a major thoroughfare. This fully operational, profitable enterprise is being sold as a complete package, including the business, tradename, website, phone number, email, inventory, staffing, and over 20 years of goodwill. Located in a leased commercial premises, this expansive space offers an impressive showroom, massive workshop with 3 oversized bay doors, and fully outfitted with professional renovation tools, equipment, and multiple service vehicles. The layout is ideal for operations with a large owners office, second office, break room, and private washroom, perfectly suited for efficient business management and team coordination. The site also features premium exposure with towering pylon signage directly on a high-traffic main street, driving constant brand visibility. Whether you're an investor or an industry pro looking to step into a ready-made operation, this is your chance to own a respected heritage name in the renovation space. Inquire today to learn more about this rare business acquisition opportunity. (id:60626)
Century 21 Synergy Realty Inc
2411 31 Avenue Sw
Calgary, Alberta
This beautiful 3+1 bedroom home in the heart of Richmond exudes pride of ownership throughout & offers over 2800 sq ft of developed living space. The open main level presents rich hardwood floors & high ceilings, showcasing an airy living room anchored by a feature biofuel fireplace & custom built-ins. The kitchen is tastefully finished with quartz counter tops, island/eating bar, plenty of storage (including pantry), stainless steel appliances & spacious dining area. A private den/office is tucked away just off the foyer – the perfect space for a home office setup. Completing the main level is a convenient mudroom & 2 piece powder room. The second level hosts 3 bedrooms, a 4 piece bath & laundry room with sink & storage. The primary bedroom with tray ceiling boasts a walk-in closet & private 5 piece ensuite with dual sinks, relaxing soaker tub & oversized shower. Basement development includes a sizeable family/media room, fourth bedroom & 3 piece bath. Other notable features include a sunny south back yard with patio & access to a double detached garage. The location is incredibly convenient – close to trendy Marda Loop, schools, shopping, public transit & easy access to 33rd Avenue & Crowchild Trail. (id:60626)
RE/MAX First
2678 Bobolink Lane
London South, Ontario
To be built: Sunlight Heritage Homes presents The Oxford. 2206 sq ft of expertly designed living space located in desirable Old Victoria on the Thames. Enter into the generous open concept main level featuring kitchen with quartz countertops, 36" upper cabinets with valance and crown moulding, microwave shelf, island with breakfast bar and generous walk in pantry; great room with 9' ceilings and large bright window, dinette with sliding door access to the backyard; mudroom and convenient main floor 2-piece bathroom. The upper level includes 4 spacious bedrooms including primary suite with walk in closet and 5- piece ensuite with double sinks, tiled shower and soaker tub; laundry room and main bathroom. Bright look-out basement. Other standard inclusions: Laminate flooring throughout main level (except bathroom), 5' patio slider, 9' ceilings on main level, bathroom rough-in in basement, central vac R/I, drywalled garage, 2 pot lights above island and more! Other lots and plans to choose from. Photos are from model home and may show upgraded items. ONE YEAR CLOSING AVAILABLE! (id:60626)
Royal LePage Triland Premier Brokerage
1860 Greys Creek Road
Ottawa, Ontario
Opportunity and potential, both found in this fantastic property located in the growing community of Greely. 47 acres+ included with this home. Whether you wish to operate a home business or have a hobby farm, this property could be for you! Enjoy a family member close by in your ground floor in-law suite! Lots of room here to add a detached garage, workshop and even a barn! Space is not an issue here. This home offers lots of natural lighting, lots of storage and closet space. Open living/dining/kitchen area. The kitchen offers lots of cupboards and counter space. One full bathroom with tub and second bathroom with shower. All rooms are generous in size. Beautiful hardwood flooring throughout the house including in the kitchen. The lower level is left unspoiled. Please view attachments for further details on the property/house. As per form 244: 48 hours irrevocable on all offers. Notice required for viewings, tenant present. Realtors please read rep remarks. This could be your home. Please view attached details sheet. (id:60626)
RE/MAX Affiliates Realty Ltd.
79 Manitoba Street
Toronto, Ontario
Charming Bungalow on a Premium 125 Ft Deep Lot in South Etobicoke! Welcome to 79 Manitoba Street a rare opportunity to own a solidly built bungalow on a generous 35 x 125 ft lot in a high-demand pocket of Mimico. Nestled among mature trees and surrounded by custom-built homes, this property offers endless potential whether you're looking to renovate, build new, or invest. Featuring 2+1 bedrooms, a full basement with separate entrance, and a spacious backyard perfect for entertaining, gardening, or future expansion. Located just minutes from Lake Ontario, Humber College, parks, transit, highways, and the vibrant shops and cafes of Lakeshore Blvd. (id:60626)
Royal LePage Platinum Realty
34 Rodeo Pathway
Toronto, Ontario
Offers anytime This updated 3-level townhome with 4-car parking, including a private garage, covered carport, and two surface spaces. Perfect for modern living and entertaining. The ground floor features direct access from the garage. A spacious family room with an electric fireplace insert set into the original wood-burning one makes for a cozy movie night space. There's also a two-piece bath and a utility room offering great storage. The main level is bright and airy with an eat-in kitchen that walks out to a private front patio. The kitchen is updated with quartz counters, glass tile backsplash, under-cabinet lighting, a double sink, and all the appliances a home chef needs. There's even a double closet and pantry space to help keep things organized. The dining room overlooks the living room, filled with natural light, featuring two walkouts to a large, south-facing terrace nestled in the treetops. It's a fantastic outdoor space with composite deck tiles, perfect for barbecues and patio lounging. Smooth ceilings on the ground and main floors add a modern touch. Upstairs, the curved staircase is filled with natural light, ideal for plant lovers. The primary bedroom offers peaceful south views, a double closet, a ceiling fan, and a newly renovated ensuite with a curbless walk-in shower, double sinks, and mirrored medicine cabinets for extra storage. The second bedroom overlooks the church gardens across the street and features a Juliette balcony and a remote-controlled ceiling fan. The location is unbeatable. You're close to fantastic shops, restaurants, and cafes along Kingston Road. Quick access to the TTC and GO Station makes commuting a breeze. Parks, playgrounds, and waterfront trails are all nearby for outdoor enjoyment. The community is also undergoing a major exterior refresh under the Rodeo Re-Do project. New garage doors, with new siding, soffits, and eaves on the way, fully budgeted with no extra cost to owners. More details are in the attachments. (id:60626)
Royal LePage Estate Realty
38 Broadholme Lane
Halifax, Nova Scotia
Welcome to 38 Broadholme Lane, a striking contemporary chalet-style home that truly feels like it could be a mountain retreat. Yet it is only 18 minutes from downtown Halifax. Nestled in the highly sought-after Wedgewood subdivision of Kearney Lake, Nova Scotia, this one-of-a-kind property captures the essence of the original Beaumont design. Built in 1980, its unique architectural features include a stunning glass wall prow front that bathes the interior in natural light, vaulted ceilings, and sloped roof lines that prominently stand forward from the rest of the home. This three-bedroom, three-bath home offers an inviting blend of character and style, with abundant shiplap, exposed beams, and carefully crafted woodwork throughout. The heart of the home is an impressive kitchen that blends charm with top-tier functionality. With its large L-shaped island, double sink, and top of the line charcoal stainless-steel appliances, this kitchen is as beautiful as it is practical. Open to an expansive living room, the space features a magnificent wood-burning brick fireplace, perfect for cozy gatherings. Each bedroom is sizable, and the primary suite, with its grand ensuite bath, enormous walk-in closet, and elegant crown molding, offers a serene retreat. The lower level rec room, featuring a wood stove and a wet bar, is ideal for entertaining. This spectacular home is also equipped with a ducted heat pump installed in 2020, which ensures precise climate control no matter the season. Adding to the homes versatility, a 650-square-foot unfinished basement space with a separate walkout entrance offers endless possibilitiesfrom a personal workshop to a future in-law suite. Set on a spacious 0.32-acre lot, the backyard features a generous deck and patio area perfect for summer barbecues and outdoor entertaining. With its distinct style, abundant character, and proximity to Downtown Halifax & the airport, this property promises both tranquility & convenience. (id:60626)
Exit Real Estate Professionals
5336 Mclean Crescent
Ottawa, Ontario
Beautiful waterfront property on Manotick Long Island. This raised ranch home has 3 bdrms, 2 1/2 baths and lower level office. From the front foyer is the main living room/dining room level. Primary bedroom with a large window looking over the river. The main bathroom has a luxurious deep tub for soaking away the days toils. The open kitchen/family room includes large island with eat-at counter. 6 appliances. Gas fireplace. Walk out to the patio with firepit. There is an exterior deck and stairs down to the river overlooking a dock. In the rear yard is a separate "Studio" overlooking the river. High-speed fiber internet. This is a BEAUTIFUL SPOT in which to live / quiet neighborhood with park/ play structures/ dog park. So many renovations: roof and shingles/front doors and porch/new bow windows in the front and back of living room and dining room/brand new furnace and heat pump, freshly painted throughout. (id:60626)
Guidestar Realty Corporation
73 Chamberlain Crescent
Collingwood, Ontario
Charming Bungalow Backing Onto Green Space in Coveted Creekside Community. Welcome to this beautifully maintained all-brick bungalow in the heart of Collingwood's desirable Creekside neighbourhood. Backing directly onto the Georgian Trail and lush green space, this 2+1 bedroom home offers the perfect blend of privacy, nature, and convenience. Step inside to an open-concept layout featuring hardwood floors, a spacious dining area, and main floor laundry. Both main-floor bedrooms offer direct walkouts to a large, west-facing deck, perfect for enjoying sunsets and views of the surrounding greenery. A backyard gate provides direct access to the scenic Georgian Trail, ideal for biking, walking, and year-round enjoyment. The fully finished lower level boasts a generous family room with a cozy gas fireplace, a third bedroom, a second full bathroom, and a finished storage room, perfect for guests, hobbies, or a home office. Just minutes from downtown Collingwood, shopping, hiking and biking trails, and only 5 minutes to Blue Mountain Resort, this home offers four-season living at its best. Close to the community park and all amenities, this is a rare opportunity to enjoy lifestyle, location, and comfort in one exceptional package. (id:60626)
Revel Realty Inc.
426 24 Avenue Ne
Calgary, Alberta
Welcome to this custom masterpiece with over 2750sq ft of living space! Coming through the front door you will be greeted by a flex/dining room featuring a custom chevron feature wall. You will immediately notice the open width of the home. Moving into the kitchen you will be pleased to see an oversized island and a gourmet kitchen fit for entertaining, complete with upgraded appliance package and gas stove. Adjacent to the kitchen is an oversized family room with custom built in shelving, with barn doors leading into the mudroom. Premium top down/bottom up blind package and built in speakers throughout. Upper floor highlights include 2 spacious bedrooms, large walk-in laundry, 4 piece bathroom and a master bedroom with a large walk-in closet and a 5 piece spa like ensuite with heated floors that will definitely leave an impression! Basement highlights include an over-sized rec-room with a walk up wet-bar, den/office/storage, 4 piece bath and a bedroom with a walk-in closet. AC installed in 2021 and New water heater in 2024. Like new but better! Book your showing today! (id:60626)
Kic Realty
483 Motz Boulevard
South Huron, Ontario
Welcome to Ridgewood Community, nestled in a serene subdivision crafted by Stoneyridge Developments, a distinguished local builder renowned for meticulous attention to detail and craftsmanship. This impressive home offers 1758 sq ft of main floor living space. The inviting front porch and striking curb appeal set the stage for a welcoming entrance. Inside, discover an office or optional additional bedroom off the foyer. The kitchen features ample cabinetry, a spacious island, walk-in pantry, quartz countertops and kitchen appliances are included. The dining area accommodates a large table, while the great room boasts a 12-foot tray ceiling and gas fireplace. The master bedroom includes a 5-piece ensuite and walk-in closet, accompanied by another bedroom and 4-piece bathroom. The laundry/mudroom leads to a double car garage with extra storage and an epoxy floor. The partially finished basement is awaiting your personel touches to make it truly your home. It offers studded walls which are wired, drywalled, and primed. The layout features a large L-shaped rec room, a bedroom with egress window, roughed-in 3-piece bathroom with a 4ft acrylic shower and an expansive utility/storage room. an added bonus is Central Vac piping is plumbed in throughout the house. Back to the main floor, patio doors from the dining room open onto a spacious covered deck with a gas BBQ hookup, perfect for entertaining family and friends. (id:60626)
Coldwell Banker Dawnflight Realty Brokerage
922 Wyldewood Drive
Oshawa, Ontario
Welcome to 922 Wyldewood Drive, a beautifully preserved bungalow nestled on a quiet, tree-lined street in one of Oshawa's most coveted neighbourhoods. Surrounded by mature trees and just minutes from parks, schools, and shopping, this home offers a rare combination of peaceful living and everyday convenience. The main floor features rich hardwood flooring throughout the hallway, family room, dining room, and large kitchen, where you'll find granite countertops, crown moulding, and quality appliances including an induction cooktop, LG French door fridge, Bosch dishwasher, and built-in wall oven. California shutters add elegance throughout the main level, while the dining room walkout leads to a composite balcony overlooking the backyard and ravine. Three spacious bedrooms offer oversized windows and double-wide closets, and the updated four-piece bath includes a granite countertop, ceramic floor, and luxurious underfloor heating. The large basement extends your living space with high ceilings, a cozy living room featuring a gas fireplace, wet bar, and walkout to the yard. A fourth bedroom, functional workspace leading to the den. Plus laundry room with sink, and a three-piece bath complete the lower level. The attached 2 car garage has brand new epoxy flooring and fresh paint throughout the main floor. Huge potential to create a multi-family property or a breathe new life to this distinguished home on a fantastic ravine location - Don't miss it! (id:60626)
Coldwell Banker - R.m.r. Real Estate
312 592 Harrison Avenue
Coquitlam, British Columbia
Botanica, an exquisite creation by local, quality developer Qualex-Landmark. Luxurious living in West Coquitlam's serene Oakdale neighborhood. Surrounded by nature, convenient shopping, schools and transit. Burquitlam Skytrain Station is a short walk away. Botanica offers spacious homes with top-notch finishes such as integrated Bertazzoni appliances, custom entry millwork, highly functional storage, and cooling & fresh air exchange systems. Botanica boasts 22,000 sq.ft. of lavish amenities, including a concierge, steam, sauna, and co-working spaces. Every home includes level 2 EV parking and storage. Botanica is a haven where luxury, convenience, and sustainability converge for a truly exceptional living experience. Under construction. List price is after incentives. Est Compl. late 2026. (id:60626)
1ne Collective Realty Inc.
102 Rantz Road
Petawawa, Ontario
Welcome to 102 Rantz Rd. This Scandinavian style chalet is perched atop the rugged Canadian shield offering sweeping views of the tree tops and glimpses of the Petawawa River. Walk in the door and be awed by the natural light flooding in, seamlessly blending the outside with the inside. Masterful craftsmanship of the post and beam construction. Polished concrete floors, in floor heating, amazing pine staircase, and floor to ceiling windows all give the feeling of being in a spa! The kitchen offers a 12' island with seamless white cabinetry, soft touch closures and stainless appliances. There are 2 primary suites offering attached spa like baths (1 on the main floor and 1 on the 2nd floor). Mud room area with loads of closet space and a main floor laundry. Make your way up to the 2nd floor where you will find 2 good sized bedrooms with unique access to the large deck. The 2nd floor deck is a private and relaxing area great for yoga or entertaining with its own outdoor shower! The deck has a glass balustrade and waterproof Goodyear membrane. The bedrooms each have energy-efficient heat pumps with AC. This style of home is perfect for the outdoor enthusiast! (id:60626)
RE/MAX Pembroke Realty Ltd.
5120 50 Avenue
Olds, Alberta
Excellent commercial investment opportunity located in the heart of Uptown Olds. This 2,728 sq ft standalone building is fully leased to a long-standing physiotherapy clinic that has been in business for over 20 years. They have recently signed a new 10-year lease. The lease is complete with rent escalation in 5 years, and is a full Triple Net (NNN) agreement, has the tenant responsible for all property expenses, including taxes, insurance, and maintenance, making this a low-risk, hands-off investment for the new owner.The interior is clean, bright, and exceptionally well-maintained, featuring five private treatment rooms, an office, file storage, a reception area, a comfortable waiting space, a large exercise area with two additional treatment spaces, two bathrooms (one with a shower), and a laundry room. The building was constructed in 1977 on a slab-on-grade foundation with masonry walls and is heated by two newer forced-air furnaces with central air conditioning for comfort.The property enjoys excellent exposure, with east-facing frontage and a south-facing side allowing bright, natural southeast sunlight throughout the day. Situated in a walkable and professional area of Uptown Olds, this property is ideally located for continued use in the health services sector. Current lease rates are $21.00 per square foot for years 1–5 and $23.00 per square foot for years 6–10, with an average net operating income of approximately $60,016 per year. A great opportunity to acquire a turn-key investment with a proven tenant and reliable long-term cash flow. (id:60626)
Cir Realty
28 Basil Crescent
Middlesex Centre, Ontario
Welcome to your new home! This beautiful 2,550sqft. model home by Richfield Custom Homes is an absolute dream. Coming through the front door you will find engineered hardwood floors leading to your home office space, perfect for anyone needing a space to work from home! The main floor then opens up to the spacious living room, kitchen and dinette. Through the kitchen you will find a walk-in pantry and quartz countertops with a beautiful large island. Upstairs the primary bedroom is a dream! Coming in to your very spacious bedroom you will find a walk-in his and hers closets as well as a 5 piece ensuite bath with a beautiful glass tiled shower, free standing bathtub and quartz countertops with double sinks. Continuing through the upper floor you will find two more bedrooms connected by a jack and jill bathroom as well as one more bedroom with its own ensuite! Located in desirable Clear Skies Ilderton, this is one you won't want to miss! (id:60626)
Nu-Vista Premiere Realty Inc.
108 Tates Bay Road
Trent Lakes, Ontario
Step back in time with this charming 1900s two-storey home, proudly showcasing a beautiful local limestone exterior and a classic front porch perfect for morning coffee. Inside this 2,719 sq.ft. home, you are welcomed by a spacious foyer with a cozy office nook ideal for working from home. The large living room is warm and inviting, featuring a striking granite stone propane fireplace and original hardwood floors that carry throughout the house, adding timeless character. The heart of the home is the generous eat-in kitchen, where you'll find ample space for family gatherings, a convenient 2-piece bath, and access to the basement. The basement has been spray foam insulated, providing added energy efficiency and comfort year-round. Upstairs, wide hallways lead to a full 4-piece bathroom and four bright, spacious bedrooms offering plenty of room for family or guests. Set on a peaceful and private 3.3-acre property, this home is surrounded by open farm fields and located just down the road from beautiful Pigeon Lake. A 40' x 40' detached shop adds extra space for hobbies, storage, or equipment. Located on a municipally maintained road with easy access to both Bobcaygeon and Buckhorn, the property offers rural tranquility with town convenience. Additional features include a drilled well, septic system, updated windows, propane furnace (2022), and shingle roof (2022), offering peace of mind and modern comfort in a historic setting. This is a unique opportunity to own a piece of local history surrounded by natural beauty. (id:60626)
Ball Real Estate Inc.
133 Basil Crescent
Middlesex Centre, Ontario
BUILDER'S MODEL for sale. Welcome to The Hillcrest, our 4 Bedroom, heavily upgraded 1802 sq ft show piece by Vranic Homes. On a prestige corner lot, this home is filled with immeasurable upgrades including: upgraded kitchen cupboards, custom range hood, quartz counters, incredible appliance package by GE Cafe (fridge, stove, dishwasher, microwave, washer, dryer); engineered hardwood throughout both floors, epoxy garage floor, built-in dining bench, window treatments, family room fireplace, barn-door for primary walk-in closet, upgraded lighting throughout the home, and German-engineered high security Raven windows and Doors. Book your appointment today! (id:60626)
Century 21 First Canadian Corp
5 9688 182a Street
Surrey, British Columbia
At Raven's Park, each townhome is meticulously crafted to enhance your lifestyle and well-being. Featuring three bedrooms + flex, double car garages, and a variety of optional upgrades, these homes blend modern living with thoughtful design. Choose from upgrades like A/C, a natural gas BBQ outlet, EV charger, epoxy garage floors, custom closet organizers, a security system, and built-in vacuum for ultimate convenience. With nature-inspired surroundings and smart technologies integrated seamlessly, Raven's Park offers a sanctuary where you can thrive, unwind, and reconnect in spacious, light-filled living areas. SHOW HOME OPEN 12PM to 4:00 PM Saturday through Monday. (id:60626)
RE/MAX Treeland Realty
18467 Andre Street
South Glengarry, Ontario
Discover a truly unique and expansive property, tailor-made for multigenerational living or families seeking abundant space and flexibility. Nestled in the charming village of Martintown, just 15 minutes from Cornwall and an hour to both Ottawa and Montreal. This exceptional home offers close to 6,000 square feet of finished living space, thoughtfully divided to accommodate multiple lifestyles under one roof. The main residence spans 4,200 sq ft, featuring a generous kitchen, 4 spacious bedrooms, 2 full bathrooms, and a warm, inviting family room with a wood stove perfect for cozy evenings. The in-law suite, with its own private entrance, boasts 1,800 sq ft of open-concept living, including a large kitchen, living and dining areas, 2 bedrooms, and 2 full bathrooms ideal for parents, adult children, or guests. Additional highlights include: Double attached garage, Separate furnaces, A/C units, and hot water tanks for each side, above ground pool. A large unfinished basement full of potential- rec room, home gym, workshop, or additional living space. Idyllic country setting with space to roam, garden, or simply enjoy the peace and privacy. Enjoy the best of country living with the convenience of nearby city amenities. This is a rare opportunity to secure a spacious, versatile home in a welcoming community. Book your private showing today! (id:60626)
RE/MAX Affiliates Marquis Ltd.
24 Sun Valley Way
Powassan, Ontario
This architectural masterpiece is a rare find! Nestled on approximately 1 acre in a quiet and tranquil cul-de-sac in the sought-after Ski Hill Ridge of Powassan, this 4-bedroom, 3-bath home is a perfect blend of elegance and modern design. The soaring 30-foot ceilings create a sense of grandeur throughout the open-concept living and kitchen area. The main level features three spacious bedrooms, a full bathroom, and a large mudroom connecting the home to the expansive garage, which includes its own bathroom and office space. The office offers direct access to a large deck, hardwired for a hot tub, and seamlessly connected to the Primary bedroom an ideal space for relaxation. Upstairs, the mezzanine overlooks the main living area and is wired for a projector, making it a spectacular space for entertaining. The home is equipped with high-end finishes, 3-zone in-floor heating extending throughout the home and garage, ensuring comfort year-round. Though some finishing touches are still required, this home is already a showstopper. Set on a serene lot in a peaceful neighborhood, homes like this don't come around often don't miss your chance to own a true architectural gem. (id:60626)
RE/MAX Crown Realty (1989) Inc

