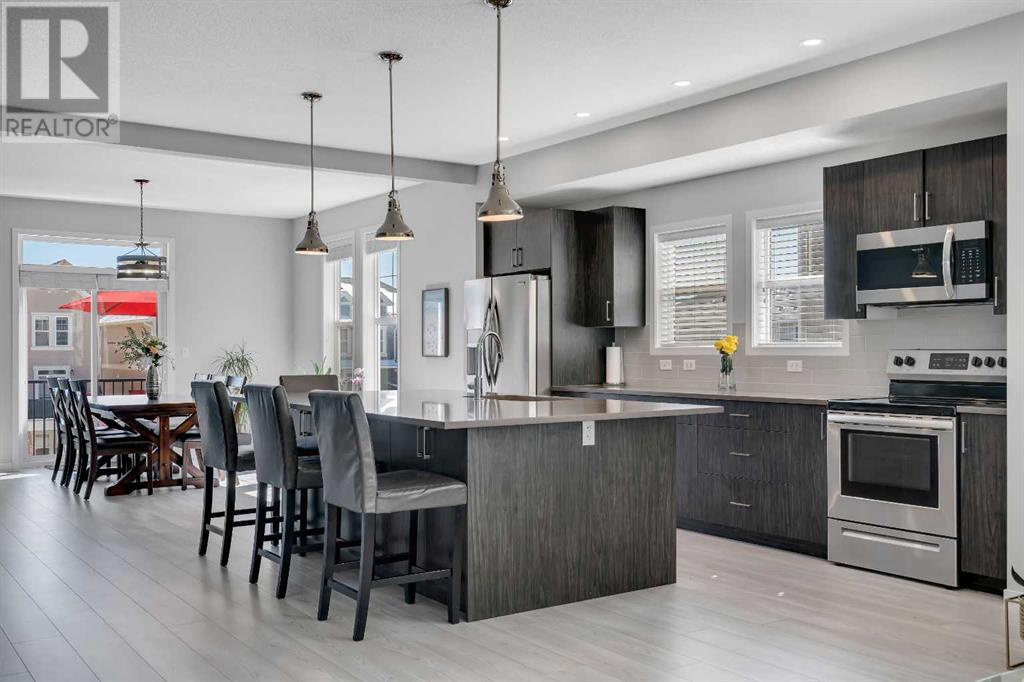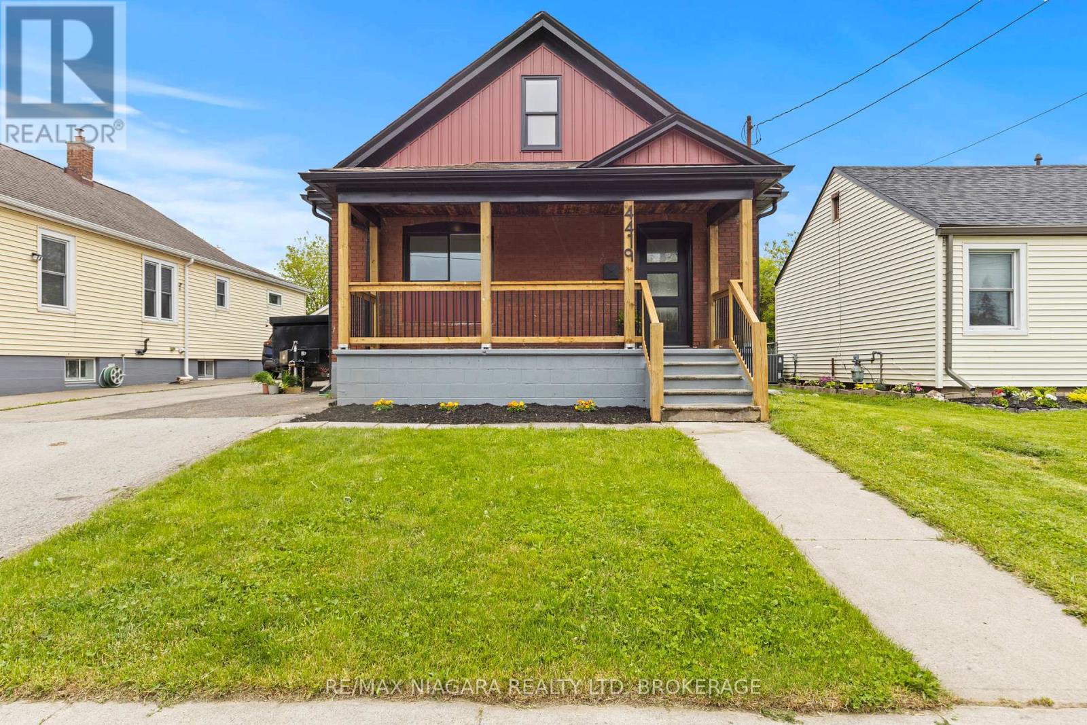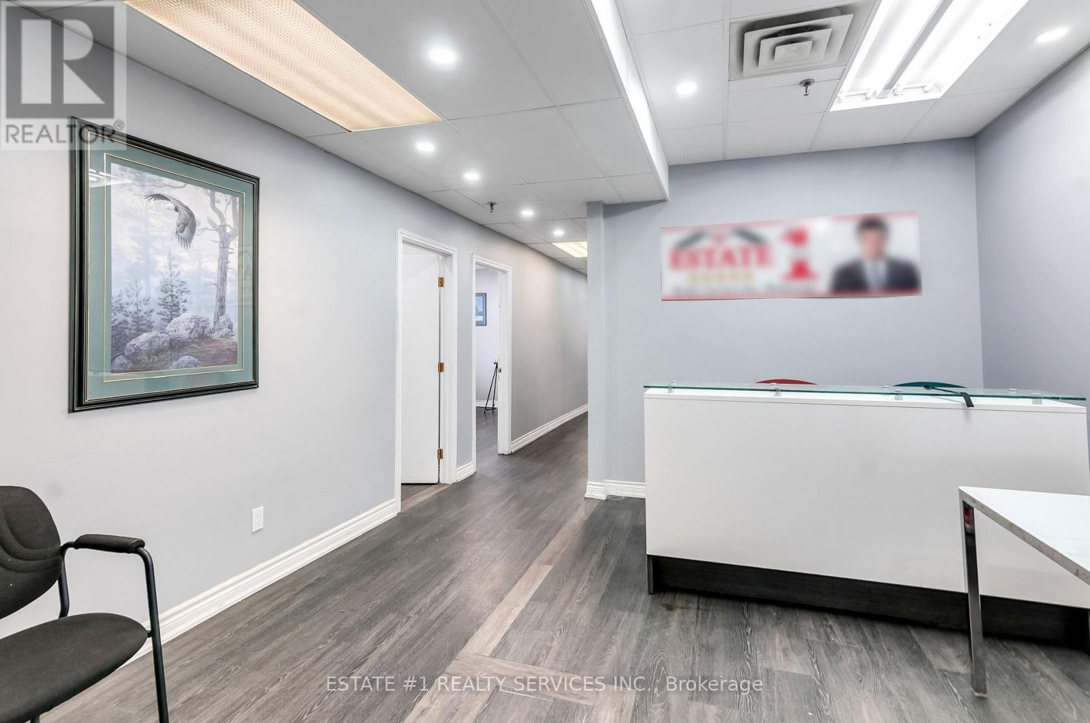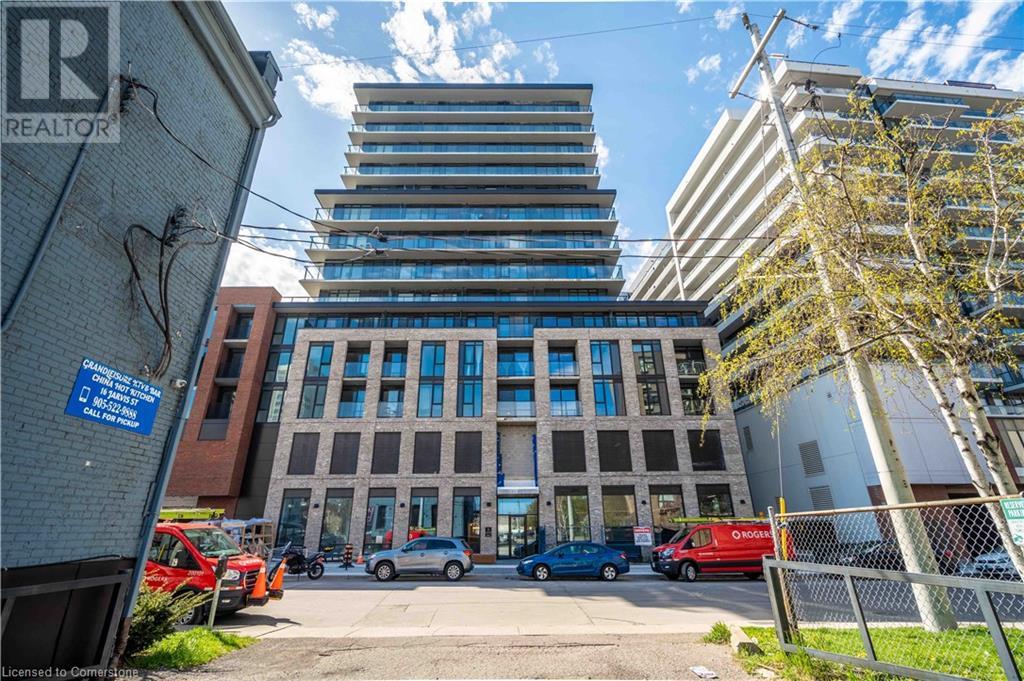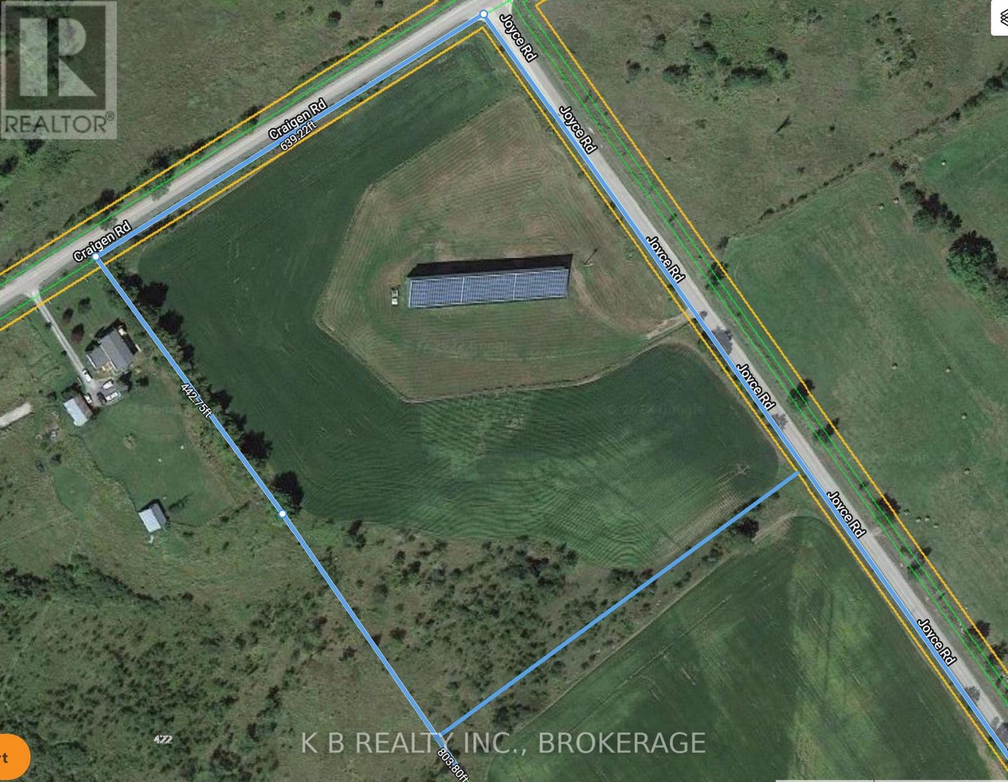Lot 11 Castle Road
Gibsons, British Columbia
Discover the ideal setting for your dream home on this peaceful half-acre lot, offering privacy with its serene backdrop along Chaster Creek. Located in a quiet, tucked-away neighborhood, this flat property is just minutes from the amenities in Gibsons and the ferry, providing the perfect balance of tranquility and convenience. Embrace the Sunshine Coast lifestyle and start planning your dream home today. (id:60626)
Royal LePage Sussex
6141 Mcleod Road
Niagara Falls, Ontario
Welcome to 6141 McLeod Road, a beautifully renovated 2-bedroom, 1-bathroom detached home offering 643 sq ft of modern living space. Situated on a generous 50ft x 100ft lot, this property is zoned R4, allowing for the POTENTIAL DEVELOPMENT of a triplex, making it an ideal choice for INVESTORS, developers, or first-time homebuyers seeking versatility and future growth. Step inside to discover a stylish, open-concept layout featuring a contemporary kitchen equipped with stainless steel appliances, seamlessly flowing into the living area, perfect for entertaining or relaxing. The detached 1-car garage provides additional storage and parking convenience. Located in a vibrant neighborhood, this home is within walking distance to public transit, grocery stores, and schools, ensuring daily necessities are easily accessible. Enjoy proximity to local attractions, including the iconic NIAGARA FALLS, shopping centers, and dining options, all just minutes away. Whether you're looking to reside, rent, or INVEST, 6141 McLeod Road presents a unique opportunity to own a piece of Niagara Falls' thriving community. (id:60626)
Exp Realty (Team Branch)
2003 Jumping Pound Common
Cochrane, Alberta
Welcome to this beautifully designed 3-storey townhouse located in the scenic community of Jumping Pound Ridge. Nestled between JUMPING POUND CREEK and the BOW RIVER, with west-facing VIEWS, this home offers the perfect balance of nature, comfort, and convenience. Main floor-Step into a welcoming FLEX SPACE ideal for a home office, gym, or additional living area, complete with PATIO DOORS leading to a covered patio and FULLY FENCED YARD that backs onto serene WALKING PATHS. A convenient 2 PC BATHROOM completes the level, along with access to the SINGLE ATTACHED GARAGE. Second Level-Featuring 9' KNOCKDOWN CEILINGS, LUXURY VINYL PLANK flooring, and recessed lighting, this level is bright, airy, and modern. The OPEN-CONCEPT living area includes PATIO DOORS LEADING WEST, offering beautiful sunset views, and a second, smaller DECK OFF THE KITCHEN—perfect for your morning coffee or grilling. The kitchen boasts a LARGE QUARTZ ISLAND, SOFT-CLOSE CABINETS, SPACIOUS PANTRY, and another 2 PC BATH for guests. Third Level-Upstairs you'll find 3 BEDROOM, including a primary suite with STUNNING WEST VIEWS, a WALK-IN CLOSET and a private 3 PC ENSUITE. UPSTAIRS LAUNDRY, and A shared 4-PC BATH with tile and QUARTZ COUNTER TOPS serves the additional bedrooms, offering both style and functionality. Enjoy immediate access to WALKING PATHS, PARKS, PLAYGROUNDS, SOCCER FIELDS, BALL DIAMONDS, and local shops, all within minutes of your front door. With a tranquil, NATURAL SETTING THAT FEELS LIKE YOU'RE NOT IN TOWN, and easy access to Calgary and the mountains, this location is ideal! (id:60626)
Exp Realty
308 South Point Square Sw
Airdrie, Alberta
ONE OF THE LARGEST TOWNHOMES IN AIRDRIE *RARE 4 BED TOWNHOUSE - EXCEPTIONAL END UNIT FACING A COURTYARD* Welcome to this 4-bedroom, 4-bathroom end-unit townhome, offering just over 2,000 sq ft of beautifully finished living space in one of Airdrie’s most sought-after communities. With modern elegance, thoughtful functionality, and a prime corner location, this home is the perfect fit for families, professionals, and anyone seeking room to grow without sacrificing style or convenience. The entry-level/main floor is incredibly versatile and includes a bright bedroom and a 3-piece bathroom—perfect for a home office, guest suite, or a private space for a teen. You’ll also find a spacious storage area, access to utilities, and a convenient entry to the double attached garage. This level offers privacy and flexibility, ideal for multi-generational living or working from home. Upstairs, the spacious living room is anchored by a cozy fireplace, while the dining area flows seamlessly into the large gourmet kitchen—complete with stainless steel appliances, sleek quartz cabinets, ample counter space, and a large island ideal for hosting friends or gathering with family. Step through to the private patio that opens onto a beautifully maintained courtyard—your perfect setting for summer barbecues or a quiet morning coffee. A 2-pc bath is tucked away on this level for convenience. Upstairs, your private retreat awaits. The primary bedroom features a spacious walk-in closet and a luxurious ensuite with dual sinks and a sleek, modern design. Two additional bedrooms are generously sized, and the upper-level laundry room adds everyday convenience. The main bath completes the upper level, offering both comfort and functionality for a growing household. Situated in a vibrant, amenity-rich neighborhood, you’ll enjoy close proximity to parks, tennis courts, playgrounds, top-rated schools, and everyday essentials. Whether you're relaxing at home, entertaining guests, or exploring the comm unity, this townhome truly has it all., all pets must be approved and under 25lbd (id:60626)
RE/MAX First
4419 Fifth Avenue
Niagara Falls, Ontario
This beautifully renovated 1 1/2-Storey home combines classic charm with modern upgrades, making it an ideal choice for first-time buyers, small families, or those seeking a move-in-ready home in a desirable Niagara Falls neighborhood. From the moment you arrive, you'll notice the brand new vinyl siding that pairs perfectly with the original red brick, enhancing the home's curb appeal. Step inside to discover a bright and stylish interior featuring a brand new kitchen complete with quartz countertops, sleek cabinetry, and stainless steel appliances. The home offers updated bathrooms with custom tiled showers and contemporary fixtures, providing a fresh and luxurious feel. Thoughtful updates throughout ensure both comfort and functionality, making this home truly turnkey. Located in the heart of Niagara Falls, 4419 5th Avenue offers exceptional value and lifestyle convenience. Don't miss the opportunity to make this fully renovated gem your new home. Book your private showing today! (id:60626)
RE/MAX Niagara Realty Ltd
111 Lakeshore Drive
Lakeland Rm No. 521, Saskatchewan
Don’t miss out on this rare opportunity to own an income generating property at serene Anglin Lake. This lake view 3496 square foot two storey was built in 1984 and offers beautiful views of Jacobson Bay. The property is currently set up with 5 studio suites on the second floor, each with their own balcony, and a 2 bedroom suite on the main level. The back half of the main floor offers two flex spaces which could be turned back into a studio suite and a 1 bedroom suite. All of the main floor suites have their own exterior access doors. There is a common area laundry room. The property has its own private well, 2 – 1000 gallon septic holding tanks, and is heated with a natural gas boiler system. This unique property offers endless possibilities! (id:60626)
RE/MAX P.a. Realty
3106 - 60 Absolute Avenue
Mississauga, Ontario
Live In Absolute World Luxury Condo. Located In The Heart Of Mississauga, The Most Desirable 'Marilyn Monroe' Building, 30000 Sq. Ft.Recreational Facility With 2 Pools, Spa, Media Room, Gym And Squash/Racquet Courts. Close To All Amenities, Central Library, Bus Terminal &Square One, Minutes To Hwy 403 & QEW. This Luxurious 2 Bedroom 1 Washroom Model Suite Is Approx.770 Sq. Ft & 155 Sq. Ft Wrap AroundBalcony, 9 Ft High Ceiling And A Spectacular Ne City View. Go To 60Absolute.ca For All Info And Amenities. (id:60626)
Century 21 Leading Edge Realty Inc.
211 - 2359 Royal Windsor Drive
Mississauga, Ontario
:why Lease When You Can Own? Welcome To #211-2359 Royal Windsor Dr, Spacious 1,282 Sq. Feet Professional Office. This 2nd Floor Unit With Semi-Private Walk Up Entrance Has Professionally Finished 4 Well Lit Private Offices And One Large Boardroom. Plenty Of Good Size Windows. Common Washrooms, Shared Between 2 Units. Perfect For Immigration, Consulting, Insurance, Law, Wealth Management And Many Other Uses. Ample Surface,Parking.Extras:Utilities (Gas And Hydro) Shared Between Two Second Floor Units. Conveniently Located Close To Qew And Clarkson Shops And Restaurants. VENDOR TAKE BACK AVAILABLE (id:60626)
Estate #1 Realty Services Inc.
104 Mary Street
Brantford, Ontario
Ideal for first-time home buyers or anyone seeking low-maintenance living, this beautifully modernized bungalow combines stylish design with everyday convenience. With a new roof (2024) and new windows (2022), this home offers peace of mind and energy efficiency for years to come. This home is built from quality materials, solid wood throughout, and extra dense (diamond) bricks on the outside. You’ll be welcomed by a charming covered front porch, an ideal spot to sip your morning coffee or unwind in the evening. Step inside to a bright and airy main floor that has been completely renovated from top to bottom in 2021. This home features new flooring, a new ceiling, pot lights, upgraded bathrooms, and a bright open-concept living and dining room complete with a striking stone feature wall. Just off this space you'll find the stunning eat-in kitchen boasting stainless steel appliances, granite countertops, a chic backsplash, and direct access to your private backyard deck —perfect for relaxing or entertaining. With newer weeping tiles installed in 2021, a dimpled waterproof membrane, and sump pump already in place for water drainage and removal, you will have a dry and secure foundation to create a recreation room, playroom, or a home gym in the unfinished lower level. The spacious attic presents an excellent opportunity to add even more living space to the home. A long driveway provides ample parking for three or more vehicles, making it perfect for guests or multi-vehicle households. Located just a short distance from Wilfrid Laurier University, Conestoga College, local shopping centers, and all the vibrant amenities of Brantford’s dynamic downtown, this home is ideally situated for convenience, education, and lifestyle. Don’t miss your chance to own this move-in-ready gem! (id:60626)
Pay It Forward Realty
1 Jarvis Street Unit# 908
Hamilton, Ontario
Knock on this door at 1 Jarvis Street #908, in core of Hamilton downtown. Brand new never lived in this ultra modern building featuring 1+1(den/bedroom) and 2 bathrooms. Many upgrades including rich quartz tops, stove top, hidden dishwasher, washer, dryer and vinyl flooring throughout (no carpets). Building amenities include fitness centre, lounge, 24 hour concierge, yoga room and much more. Wonderful views from balcony of escarpment and downtown core. (id:60626)
RE/MAX Escarpment Realty Inc.
634 Strasburg Road Unit# 3
Kitchener, Ontario
A perfect home for first-time buyers, professionals, or families looking for comfort and convenience. This Spacious 3-bedroom, townhouse is located in a very desirable neighbourhood near schools and shopping and easy access to highways. As you step inside, you are greeted with a spacious and bright foyer with direct access to the garage. Head up to the airy living room with a walkout to a private patio and fenced yard and a great spot to relax, garden, or entertain. A few steps, you’ll find the updated kitchen, offering plenty of room for meal prep and casual dining. Adjacent to the kitchen is a versatile flex space — ideal for a home office, reading nook, or formal dining room. You'll love the large primary bedroom along with the 2 good-sized family bedrooms. There are many recent updates, including newer flooring (2023) kitchen (2021) and bathroom upgrades, and a newer furnace and central (2021) over the range microwave (2025)and water softener (2025) This move-in-ready townhome is on bus route, close to shopping, schools, parks and quick access to highways. Condo fees include water and all exterior maintenance, giving you more time to enjoy your new home without the hassle. Whether you're starting out or simply looking for an affordable, updated home in a well-connected area, this multi-level townhome has everything you need — and more. From the modern updates to the practical layout and prime location, this is a place where you can grow, relax, and truly feel at home. (id:60626)
Royal LePage Wolle Realty
668 Joyce Road
Stone Mills, Ontario
Large building lot in Stone Mills. Newly installed well, ready for you to build your new house. Gently sloping land towards the north, offers lots of great locations to build. 40' x 160' Solar Barn centrally built has about 8 years remaining on the contract, great for storage. This lot is great for those looking to have their own gardens, or farm animals. Solar tenant pays $6,509.25 per year in taxes plus $1000 rent, new owner pays the balance of $75.29 per year. (id:60626)
K B Realty Inc.




