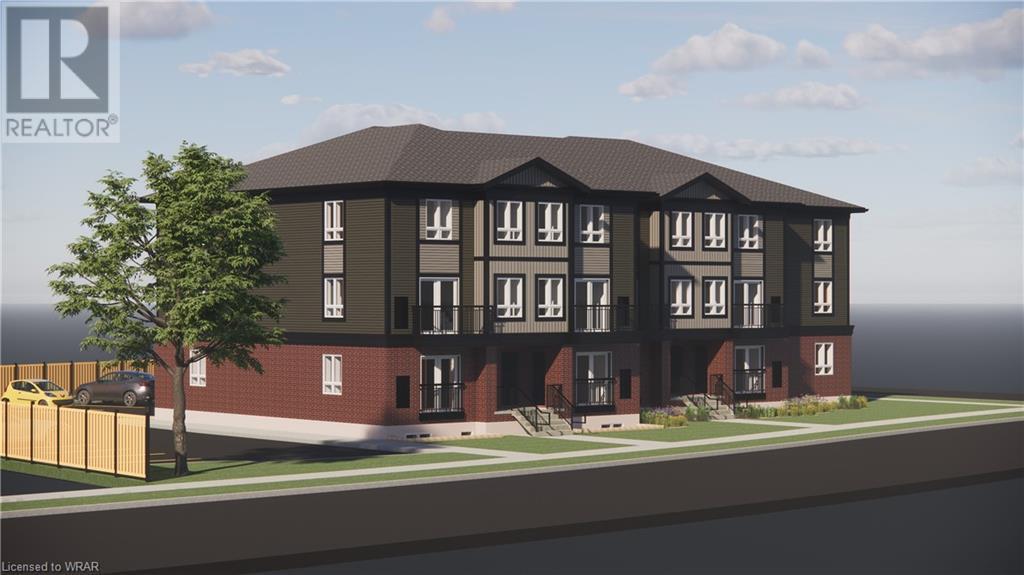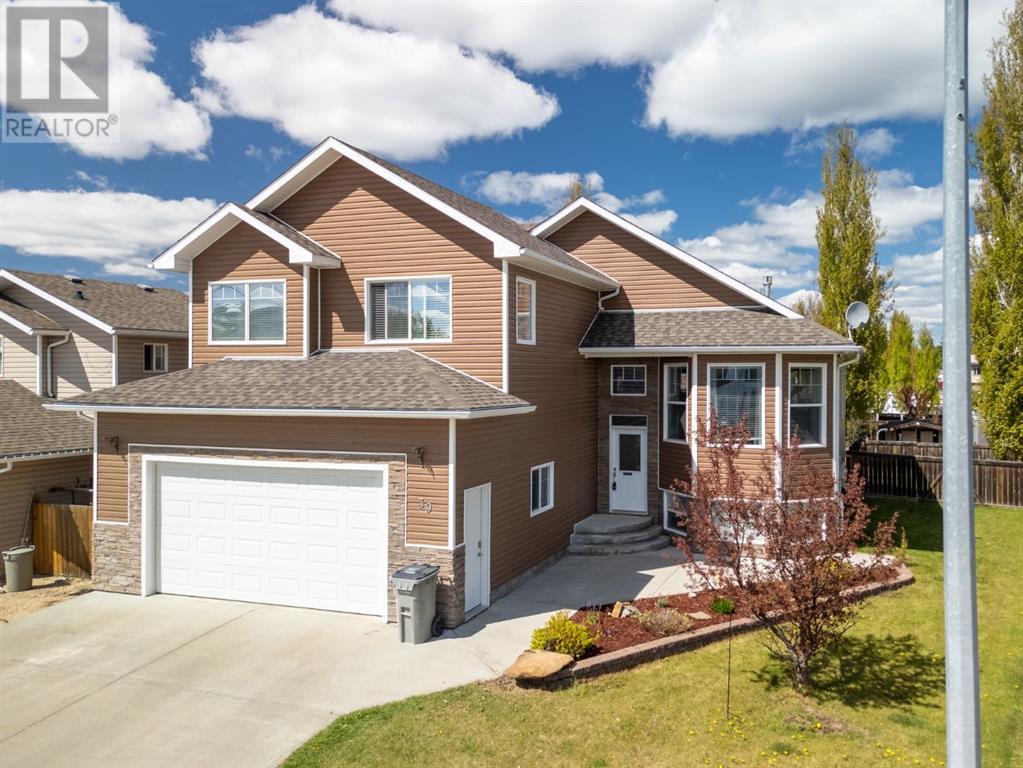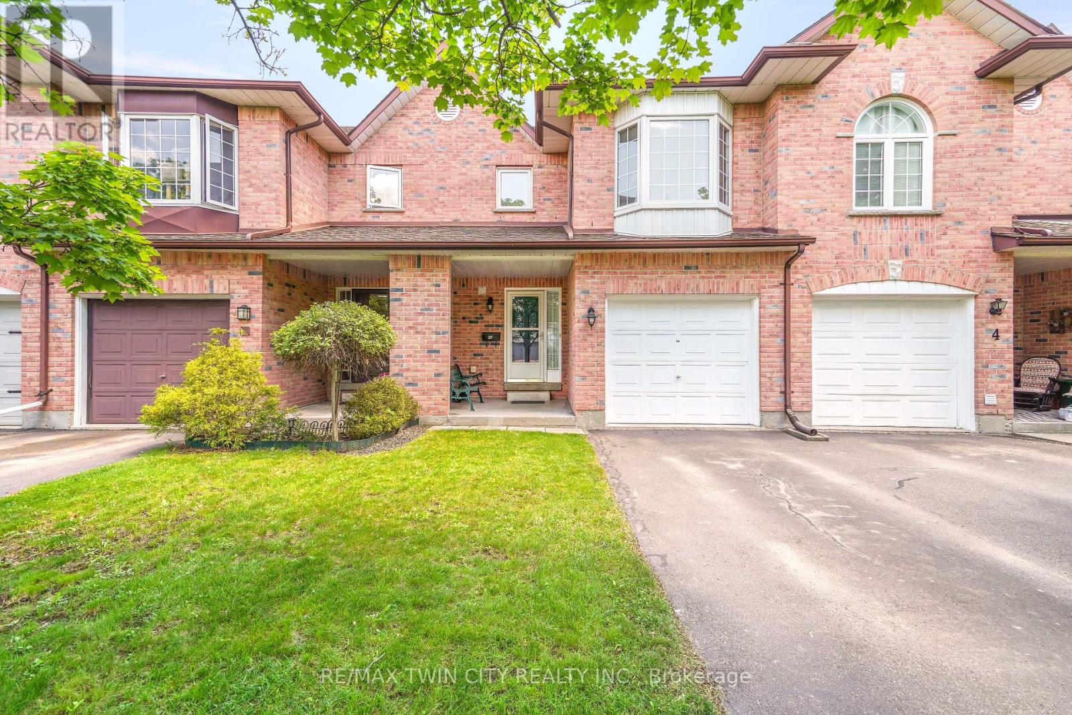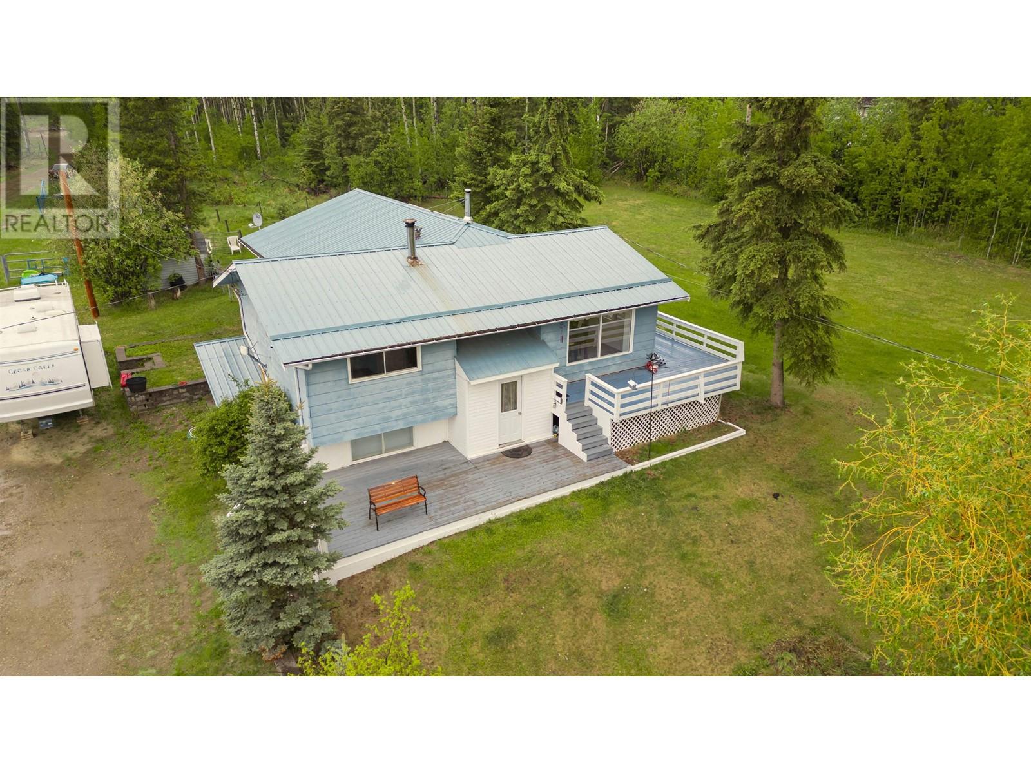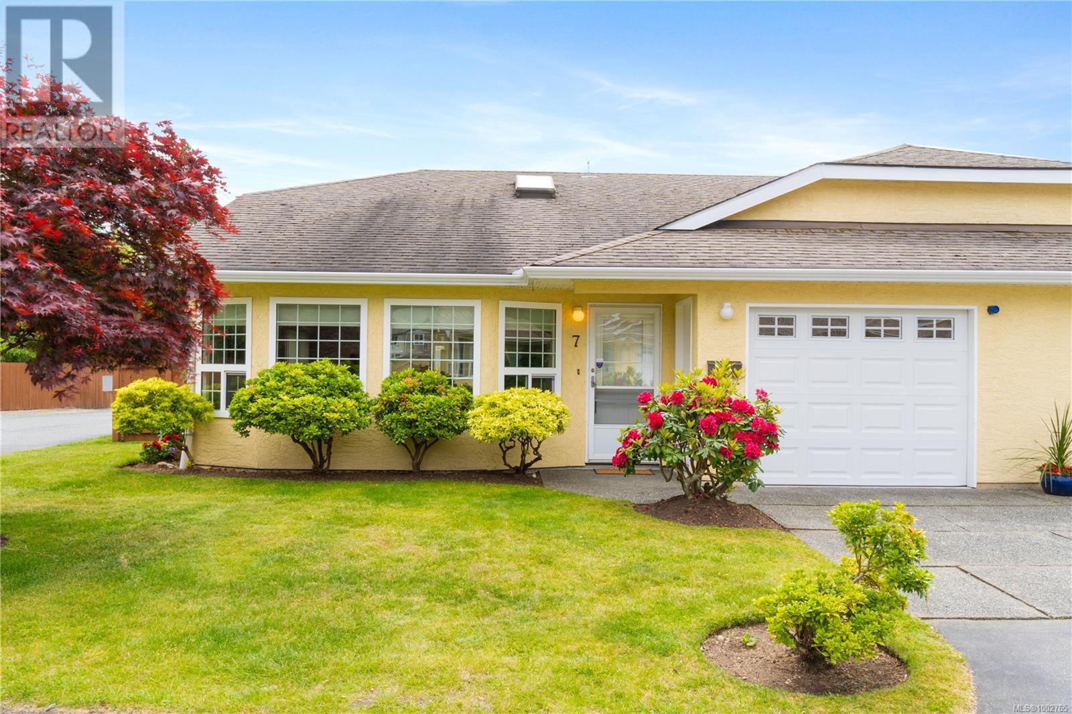1425 Bayview Point Sw
Airdrie, Alberta
This stunning side-by-side duplex offers 1,635 sq. ft. of thoughtfully designed living space, perfect for families, in a stylish and functional home. Immediate possession available, this home is move-in ready and packed with features. Step inside to find 4 spacious bedrooms, 3.5 bathrooms, and a generously sized bonus room ideal for a home office, playroom, or media space. The open-concept main floor is perfect for entertaining, while the side entry adds flexibility and privacy — a great option for future development potential. Enjoy the convenience of an oversized single-car garage and front landscaping included, so you can settle in without the extra work. Located in the desirable community of Bayview, this home is close to amenities, parks, and pathways — everything you need for modern, connected living. (id:60626)
Bode Platform Inc.
42 Hazelglen Drive Unit# 9
Kitchener, Ontario
Introducing Hazel Hills Condos, a new and vibrant stacked townhome community to be proudly built by A & F Greenfield Homes Ltd. There will be 20 two-bedroom units available in this exclusive collection, ranging from 965 to 1,118 sq. ft. The finish selections will blow you away, including 9 ft. ceilings on both levels; designer kitchen cabinetry with quartz counters; a stainless steel appliance package valued at over $6,000; carpet-free main level; and ERV and air conditioning for proper ventilation. Centrally located in the Victoria Hills neighbourhood of Kitchener, parks, trails, shopping, and public transit are all steps away. One parking space is included in the purchase price. Offering a convenient deposit structure of 10%, payable over a 90-day period. All that it takes is $1,000 to reserve your unit today! Occupancy expected Fall 2025. Contact Listing Agent for more information. (id:60626)
Century 21 Heritage House Ltd.
39 Cedar Heights
Whitecourt, Alberta
Spacious & Upgraded 5-Bedroom Family Home on a Large Lot!This custom-built 5-bedroom, 4-bathroom home offers over 2,800 sq.ft. of quality living space on a generous 9,562 sq.ft. lot. With back alley access, fenced RV parking, and a shed for extra storage, the property is fully landscaped and features a beautiful two-tier deck—perfect for outdoor entertaining.Designed with family living in mind, this home features an open-concept layout, high vaulted ceilings, and a cozy natural gas fireplace. The modern kitchen boasts a large island, under and over-cabinet lighting, reverse osmosis, instant hot water tap in the kitchen, hot water on demand, and a natural gas hookup for your BBQ.Upstairs you'll find spacious bedrooms, including a primary suite roughed in for its own laundry. But what really sets this home apart is the basement: ideal for families with teens, it offers two large bedrooms—each with its own ensuite and walk-in closet. This unique setup provides privacy and comfort, a rare and valuable feature not often seen.Additional upgrades include in-floor heating and central air conditioning for year-round comfort.Located in a great neighborhood close to the hospital, schools, and rec center, this home is the total package for growing families looking for space, function, and style. (id:60626)
RE/MAX Advantage (Whitecourt)
A - 4 Courtland Drive
Brantford, Ontario
A Beautiful Freehold Townhome! Pride of ownership shines in this immaculate 3 bedroom, 2 bathroom freehold townhome with a garage sitting on a quiet street in the highly sought-after Brier Park neighbourhood featuring a covered front porch, an inviting entrance for greeting your guests, a bright kitchen with modern tile backsplash and tile flooring, plenty of counter space, a stainless steel fridge and stainless steel stove, and an opening that looks out to the dining area, a convenient 2pc. bathroom on the main level, and a spacious living room with laminate flooring and patio doors leading out to the stone patio in the private and fully fenced backyard space. Upstairs you'll find 3 bedrooms with laminate flooring, including a large master bedroom that enjoys a walk-in closet and an ensuite privilege to the pristine 4pc. bathroom. The full unspoiled basement offers lots of possibilities. Updates include a new furnace in 2023, new central air in 2023, new glass panels in the upstairs bedroom windows(except the master bedroom) and in the upstairs bathroom in 2024, a new large living room window in 2024, new Timberline roof shingles in 2013, new laminate flooring on the main level and upstairs in 2017, new carpeting on the stairs in 2017, water softener, and more. A lovely move-in ready home in a prime North End neighbourhood that's close to parks, schools, shopping, restaurants, and highway access. Book a private viewing! (id:60626)
RE/MAX Twin City Realty Inc.
4 Courtland Drive Unit# A
Brantford, Ontario
A Beautiful Freehold Townhome! Pride of ownership shines in this immaculate 3 bedroom, 2 bathroom freehold townhome with a garage sitting on a quiet street in the highly sought-after Brier Park neighbourhood featuring a covered front porch, an inviting entrance for greeting your guests, a bright kitchen with modern tile backsplash and tile flooring, plenty of counter space, a stainless steel fridge and stainless steel stove, and an opening that looks out to the dining area, a convenient 2pc. bathroom on the main level, and a spacious living room with laminate flooring and patio doors leading out to the stone patio in the private and fully fenced backyard space. Upstairs you'll find 3 bedrooms with laminate flooring, including a large master bedroom that enjoys a walk-in closet and an ensuite privilege to the pristine 4pc. bathroom. The full unspoiled basement offers lots of possibilities. Updates include a new furnace in 2023, new central air in 2023, new glass panels in the upstairs bedroom windows(except the master bedroom) and in the upstairs bathroom in 2024, a new large living room window in 2024, new Timberline roof shingles in 2013, new laminate flooring on the main level and upstairs in 2017, new carpeting on the stairs in 2017, water softener, and more. A lovely move-in ready home in a prime North End neighbourhood that's close to parks, schools, shopping, restaurants, and highway access. Call your REALTOR® today to book a private viewing! (id:60626)
RE/MAX Twin City Realty Inc
2615 3 Avenue S
Lethbridge, Alberta
Welcome to this beautifully cared-for bungalow in the heart of sought-after south Lethbridge. Nestled on a generous corner lot, this home offers space, style, and standout features that are hard to find.Step inside to a sun-soaked main floor where natural light pours through the large south-facing window, highlighting a stunning stone feature wall in the spacious living room. The updated kitchen is both tasteful and functional - perfect for daily living or entertaining guests. You'll also find two well-sized bedrooms and a full bathroom upstairs, creating a cozy yet elegant retreat.The fully developed basement offers incredible flexibility with three additional bedrooms, another full bathroom, a large rec room, and laundry space - ideal for growing families, multigenerational living, or guests.But what really sets this property apart? The garage space. Not one, but two oversized garages are connected directly to the home - perfect for your vehicles, toys, tools, or even a home-based business. With low-maintenance landscaping, a cinderblock fence, custom lighting, and a lovely patio, the backyard is your private oasis. Built for relaxing, not yard work.Other perks include central A/C, ample off-street parking, and a location that puts you minutes from schools, shopping, and parks.This is more than a home - it's a lifestyle upgrade. Call your real estate professional for your private viewing today! (id:60626)
2 Percent Realty
701 - 155 Yorkville Avenue
Toronto, Ontario
Located In The Heart Of Yorkville This Luxurious 1 Bedroom Plus Den Unit Gives You Access To The Incredible Amenities Available At This Prestigious Location (High-End Shops, Restaurants, Museums Etc...). Unit Includes Modern Finishes, Hardwood Floors, Built In Fridge, Microwave, Glass Cooktop, Washer/Dryer. Steps To The Subway, Hazelton Lanes And Yorkville Access. **EXTRAS** S/S Fridge, S/S Microwave, Cooktop And Washer/Dryer Combo. The Locker Is Located On The Same Floor. (id:60626)
Sutton Group-Admiral Realty Inc.
933 North St
Sault Ste. Marie, Ontario
Solid, spacious and move in ready! This 4 bedroom sidesplit has a great layout, lots of updates and sits in a fantastic central location in the Fort Creek area. Close to schools, parks, hub trail, tennis, shopping, and all of your amenities! Great curb appeal, mature trees, double asphalt driveway, attached garage and an incredible private yard that is fully fenced in with pool, covered composite deck area, 2 sheds, fully landscaped and much more! Inside boasts a large foyer, nicely updated kitchen, formal dining area, lots of hardwood floors, large living room, primary bedroom with ensuite bath, finished basement level and a main floor office, bedroom or sitting room with patio doors to the side yard! Basement features a in-law suite set up with full kitchen , second living space and an office room. 1 full and 2 half bathrooms, 3 ductless heat/A/C units, gas fireplace, newer hot water tank, lots or storage and very spacious rooms throughout! Don’t miss out! Call today for a viewing. (id:60626)
Exit Realty True North
61 Seventh Avenue
Kingston, Ontario
This versatile mixed-use property offers tremendous potential for investors and developers alike. Currently configured with two residential units and a convenience store, it presents an ideal opportunity to convert into a triplex or maintain the commercial space while having two or three residential units. Located in the sought-after Kingscourt neighborhood, this property benefits from high visibility and foot traffic, perfect for a variety of business ventures. With some renovations, you could unlock its full income-generating potential. Whether you're looking to expand your rental portfolio or establish a business with residential units, this property offers the flexibility and location you're looking for. Don't miss out on this exciting opportunity to create a profitable, well-located investment in a growing community! (id:60626)
RE/MAX Rise Executives
30 Lafayette Drive
St. Catharines, Ontario
Charming 2-storey semi-detached home offering 3 bedrooms and 1 full bath in a family-friendly neighbourhood. Enjoy a spacious living room and a separate dining room with walkout to the fully fenced backyard—perfect for entertaining. The eat-in kitchen features ample cupboard space and a tiled backsplash. Upstairs boasts a 4pc main bathroom and three comfortable bedrooms. The finished basement adds a large rec room, laundry area, and storage space. A/C replaced in 2023. Landscaped backyard includes a handy shed. Parking for 4 cars in the private double driveway. Conveniently located near schools, parks, churches, public transit, and major amenities. Just a short drive to the QEW! (id:60626)
New Era Real Estate
13770 283 Road
Fort St. John, British Columbia
* PREC - Personal Real Estate Corporation. Nestled on 13.15 tranquil acres, this home is conveniently located 15 minutes from town in a serene and private setting. This property offers a perfect blend of natural beauty and modern comforts, making it an ideal escape from city life. The centerpiece is man made trails from one end of the property to the other featuring a stunning 22-foot deep man-made pond with a deck and fire pit, inviting relaxation and memorable gatherings. The 4-bedroom, 2-bathroom house strikes a balance between rustic charm and modern living. With ample space for horses and a convenient location, this retreat is a haven for those seeking a serene country lifestyle. (id:60626)
Century 21 Energy Realty
7 4750 Uplands Dr
Nanaimo, British Columbia
Welcome to 7-4750 Uplands dr. This beautiful patio home in the desirable area of uplands close to all amenities, shopping, restaurants, and Oliver wood recreation center. This lovely end unit is bright and open, with Living room dining room connected with patio access from dining room, walking through to the updated kitchen with lots of cupboards and counter space open to the eating nook with access to the back patio for entertaining, the primary bedroom is large with access to the back deck, four piece ensuite and good size closet, the home offers a second bedroom another four piece bathroom, laundry mud room with access to the garage, all of this on one level for easy access, The home shows pride of ownership is clean and ready for new owners, this is a 55 plus community. (id:60626)
RE/MAX Professionals


