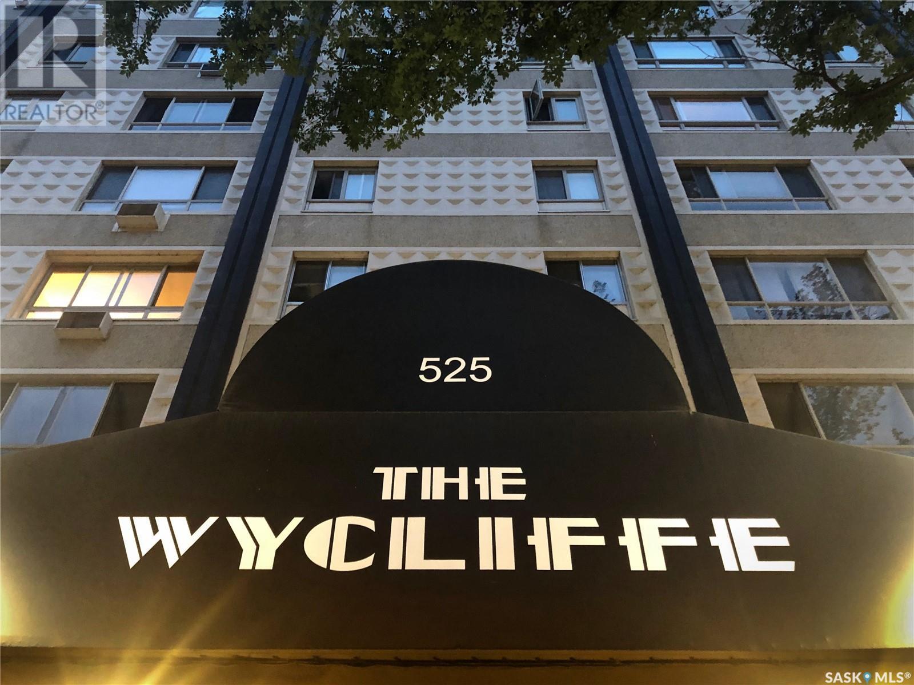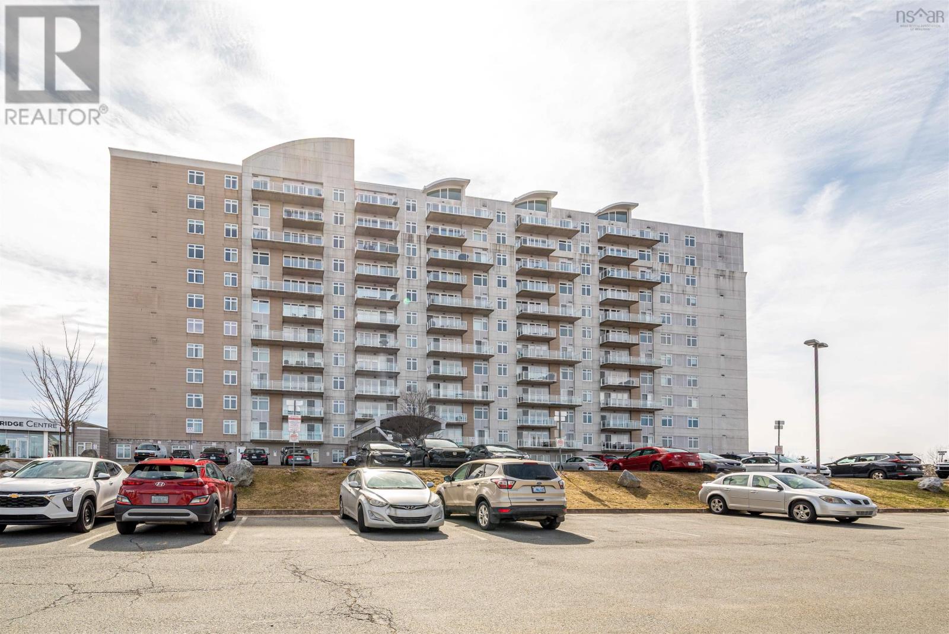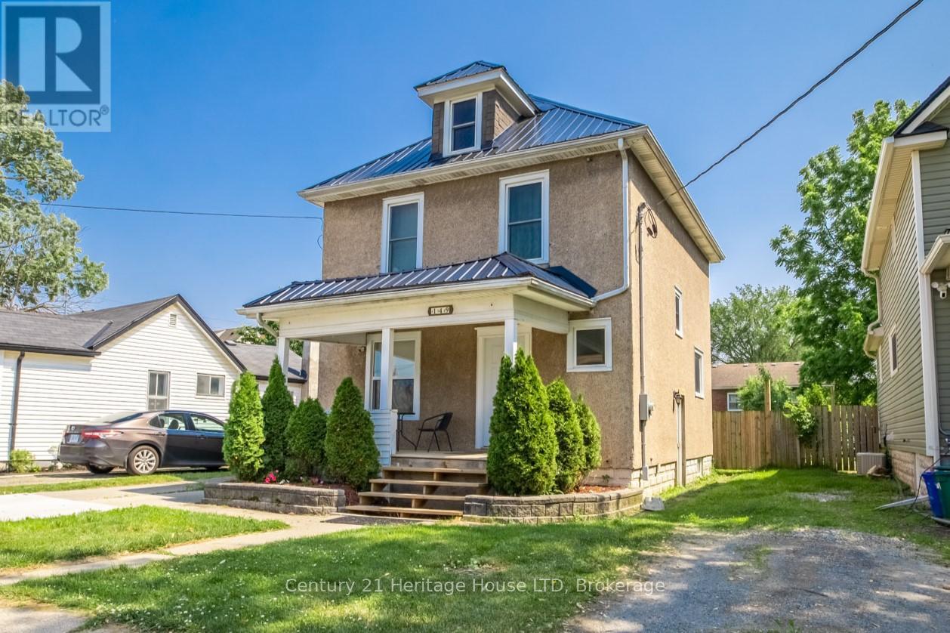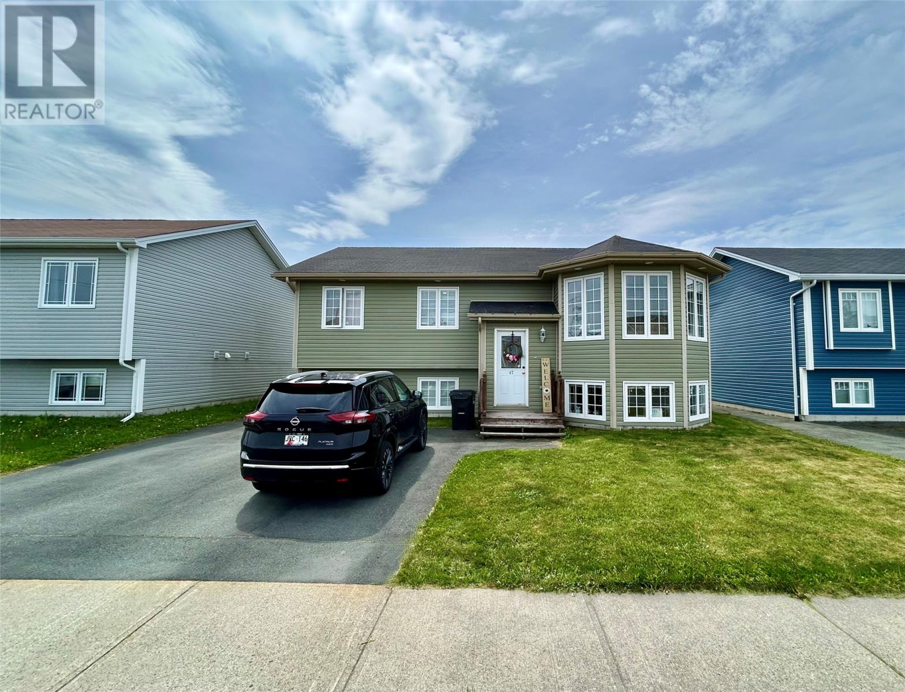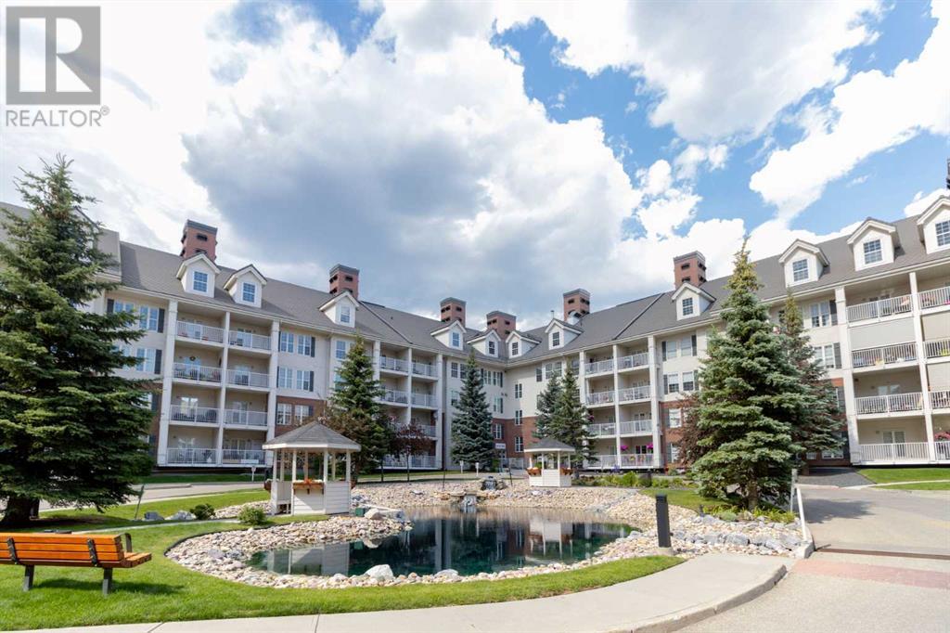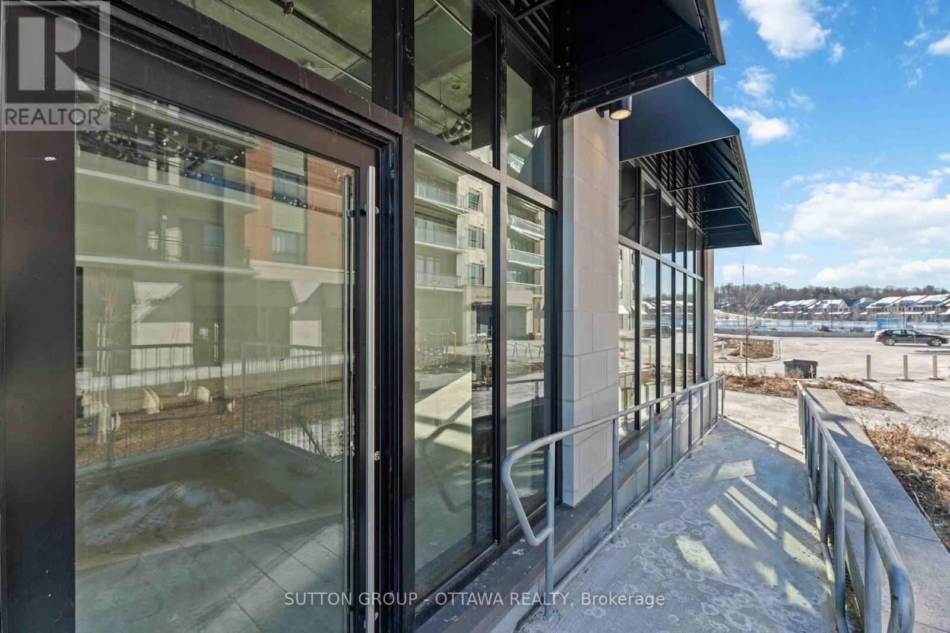212 King William Street Unit# 619
Hamilton, Ontario
Beautiful, newly constructed condominium in walkable downtown Hamilton close to amenities. Fabulous Kings Cross model offers 658 square feet. Open kitchen with white cabinetry, backsplash and stainless steel appliances. Living room with walk out to incredible 100 square foot balcony. Desirable den for home office or entertainment space. Spacious primary bedroom and 4 piece bathroom. In-suite laundry, stainless steel appliances and owned locker for storage. Building amenities include roof top patio for entertaining and BBQ, party room, gym and a concierge. Freshly painted and ready to move in! You will love the spectacular roof top views! (id:60626)
RE/MAX Escarpment Realty Inc.
1284 Keswick Dr Sw
Edmonton, Alberta
Located in the heart of Windermere, Keswick Landing is a thriving new community that embodies style, value and location. You can your family can enjoy the benefits of a community that continues to grow as you do! Spanning approx. 1634 SQFT, the Kenton Town offers a SEPARATE ENTRANCE, thoughtfully designed layout and modern features. As you step inside, you'll be greeted by an inviting open concept main floor that seamlessly integrates the living, dining, and kitchen areas. Abundant natural light flowing through large windows creating a warm atmosphere for daily living and entertaining. Upstairs, you'll find three spacious bedrooms that provide comfortable retreats for the entire family. The primary bedroom is a true oasis, complete with an en-suite bathroom for added convenience. PICTURES ARE OF SIMILAR HOME; ACTUAL HOME, PLANS, FIXTURES, AND FINISHES MAY VARY AND ARE SUBJECT TO AVAILABILITY/CHANGES WITHOUT NOTICE. (id:60626)
Century 21 All Stars Realty Ltd
302 7400 Creekside Way
Prince George, British Columbia
Popular Creekside Way townhouse backing on to greenbelt awaits you! This 3 bedroom and rare 3-bathroom home has plenty of room with open concept kitchen with walk in pantry, large ensuite and walk in closet off the primary bedroom, with an additional 4-piece bathroom and stacking washer and dryer! Secure parking in the oversized garage and no neighbours behind you! Nature at you front door with scenic walking trails along the Fraser River and close proximity to Malaspina Elementary and College Heights Secondary School. Bus route to both UNBC and CNC are a stone's throw away! No GST on these units and priced to sell in this busy spring market! (id:60626)
Century 21 Energy Realty (Pg)
303, 535 10 Avenue Sw
Calgary, Alberta
Don't miss out on this exceptional opportunity to live, work, and play at the Hudson Lofts! This renovated space is a perfect fusion of modern amenities and classic character. The original Fir-wood ceilings, dropdown beams, and exposed brick and piping throughout the space provide a distinctive, industrial feel, while large windows fill the unit with natural light. Step out onto the west facing Juliette balcony off the living room to take in the vibrant energy of downtown Calgary.The thoughtfully designed kitchen is a chef's dream, featuring sleek stainless steel appliances, ample counter space, and a walk-in pantry that offers additional storage for all your culinary essentials. The spacious bathroom includes a stand-alone shower and a luxurious jetted soaker tub, providing the perfect space to unwind.This unique building offers the rare advantage of allowing both residential and commercial use, giving you endless possibilities for your home or business. With secure underground parking, an elevator, and additional huge storage locker, every detail has been carefully considered for your convenience.Located in the heart of Calgary, The Hudson Lofts offer an unbeatable location that allows you to easily enjoy all that the city has to offer—dining, entertainment, shopping, and more, all just steps from your door.Come experience the perfect combination of historic charm and modern living at Hudson Lofts—your ideal space awaits! (id:60626)
RE/MAX Realty Professionals
704 525 3rd Avenue N
Saskatoon, Saskatchewan
PENTHOUSE! This property is located on the top floor facing South/West in the Wycliffe building. Arguably the best dollars per sqft deal in the city. Condo association is in good standing and the condo fees are on par with the size of the property. This private home boasts 2239 sqft and is the largest in the building. This vibrant location has local retail stores, restaurants, entertainment, sidewalks bustling with activity, parks, walking trails & just a few blocks from the river. Your dream home may be downtown once you see the view from this penthouse. This condo features a raised gourmet kitchen with upper end appliances including a smooth top range, Bosch dishwasher, Bosch over the range microwave/hood fan, wine storage, maple soft close cabinetry & quartz counter tops. Gorgeous flooring is a classy mix of upper end laminate & tile. The size of the kitchen, dining & living room are sure to impress with automated Hunter Douglas blinds. The Primary bedroom bedroom is spacious and has an elegant en suite with heated tile floors, kohler fixtures, double sinks and a double wide tiled shower with frameless glass doors. Then there's the walk in closet - it's a dreamy space to organize all your special garments. There is a second bedroom - you'll be impressed with the generous size and there is a den - use it as you wish - it's already got a murphy bed so it makes the ideal guest room. A gas fireplace spills warmth through the main living area. All this with an amazing outdoor deck ideal for entertaining. The deck features gas hook ups for heaters & BBQ plus a convenient water tap for water features & watering the plants. This penthouse has loads of organized storage & comes with 2 underground heated parking stalls. Very rare find as this condo has a forced air heating & air conditioning system. Just like a house it has separate duct work with a new 2024 furnace & A/C unit. Call your REALTOR® today to book a private viewing. (id:60626)
RE/MAX Saskatoon
707 60 Walter Havill Drive
Halifax, Nova Scotia
Bright & Spacious 2-Bed, 2-Bath Condo Overlooking Long Lake Provincial Park! Welcome to 1035 sq ft of comfort and convenience in this beautifully laid-out 2-bedroom, 2-bathroom condo. Wake up to serene views of Long Lake Provincial Park from both bedrooms, and enjoy a functional layout that includes a dedicated dining area and in-suite laundry. The galley-style kitchen features elegant glass upper cabinets, offering both charm and storage. The spacious primary suite boasts a walk-in closet with custom built-in shelving and a luxurious ensuite with a double vanity, relaxing soaker tub, and a separate walk-in shower. Located just five minutes from Halifax Shopping Centre, with easy access to public transit, walking trails, and under 15 minutes to downtown, this unit offers the perfect balance of nature and urban convenience. A must-see for those seeking lifestyle and location! (id:60626)
RE/MAX Nova (Halifax)
149 Bald Street
Welland, Ontario
Charming Traditional "Prairie Box" Foursquare with Original Craftsman Character ~ Step into the elegance of a bygone era with this post-Victorian, Prairie Box 2-story home. Rich in character, this property blends classic architectural details with modern conveniences. Showcasing stunning original Craftsman woodwork, trim, and gleaming hardwood floors throughout, this home exudes warmth and classic charm. The inviting main floor features a spacious living room and formal dining room, ideal for entertaining, along with the convenience of a main floor laundry and a handy 2-piece bathroom, a rare find in homes of this vintage. A unique bonus awaits on the 3rd level, where a versatile loft area offers the perfect space for a home office, studio, yoga space, or cozy reading nook. Enjoy relaxing on the covered front porch, or hosting gatherings under the gazebo on the raised wood deck overlooking a fully fenced backyard, perfect for kids, pets, and summer evenings outdoors. Recent updates include appliances, metal roof(2023), furnace(2022), central A/C(2022), and hot water tank(2022). Centrally located in a walkable neighborhood just steps from the scenic canal-side walking trails, bike paths, parks, schools, grocery stores, and charming local cafes. This home offers both tranquility and everyday convenience. An opportunity to own a piece of architectural history with modern day comforts await. (id:60626)
Century 21 Heritage House Ltd
47 Great Eastern Avenue
St. John's, Newfoundland & Labrador
Welcome to 47 Great Eastern Avenue, a beautifully maintained two-apartment home in the heart of sought-after Kenmount Terrace. Just moments from shopping, restaurants, bus routes, hospitals, the Avalon Mall, and MUN, this prime location offers unbeatable convenience.The bright, open-concept main floor features a spacious living room, dining area, and a stylish kitchen with centre island. The main level also includes three generously sized bedrooms, including a primary suite with a walk-in closet and private ensuite.The fully developed lower level adds even more space with a large rec room, a convenient powder room, and laundry area. Meanwhile, the self-contained two-bedroom basement apartment offers a comfortable living room, eat-in kitchen, full bath, and its own laundry—ideal for rental income or extended family living.Whether you're a savvy investor or a homeowner looking to offset your mortgage, this property is the perfect fit thanks to its income-generating basement apartment. There is also a shed in the backyard for extra storage and seasonal items. Sellers Direction in place with no conveyance of offers prior to 8pm Sunday June 15th. (id:60626)
RE/MAX Realty Specialists
84 Reynolds Road
Sylvan Lake, Alberta
Ryders Ridge is one of the most sought after Sylvan Lake neighbourhoods as it offers parks, walking paths, an elementary school, restaurants, grocery stores and several other amenities. From the moment you arrive you'll notice the great curb appeal on this classic white home with black accents. The layout of this spacious 1231 sq foot home is perfect as it offers an open floor plan, with the kitchen looking onto the great room, ideal for enjoying time with family and friends.The dining area leads out to the deck and the sunny West facing backyard. This family friendly home has 3 bedrooms on the main level, including the primary bedroom with an ensuite. The basement is open for your future development needs. This home comes complete with 6 stainless steel appliances: fridge, stove, dishwasher, microwave oven, washer and dryer. This quality built home has triple pane windows and doors, high efficiency furnace, high efficiency hot water tank and roughed in floor heating. Move in time to enjoy the Sylvan Lake lifestyle! (id:60626)
Century 21 Maximum
2340, 151 Country Village Road Ne
Calgary, Alberta
Welcome to Unit 2340 of Country Estates on the Cove, an exceptional 40+ community that offers all the amenities you could want on site, as well as an ideal location close to all of the shopping and entertainment options offered in Country Hills. This corner unit has two bedrooms, two full bathrooms, two balconies, a separate dining room, and in-suite laundry. CHECK OUT THE VIRTUAL TOUR. When you enter this beautiful unit, the first hint of the space on offer is the large and welcoming foyer. The kitchen is thoughtfully laid out and nicely equipped with stainless steel appliances and plenty of cabinet and counter space. The dining room features large windows, providing a bright and airy feeling, and this wonderful bright and open feeling continues in the huge living room with big windows along two sides flooding the space with natural light and a fireplace adding elegance to the room. There are separate northeast and northwest facing balconies off opposite corners of the living room, meaning you can enjoy the warmth of the sun either morning or evening. The primary bedroom is a nice private retreat, with its three piece bathroom with oversized shower and walk-in closet. On the opposite end of the unit is the large second bedroom that also works well as an office with its large window offering great natural light. A four piece main bathroom and separate in-suite laundry room complete this well-designed floorplan. Country Estates on the Cove offers many amenities, including a pool, fitness centre, bowling alley, movie theatre, libraries in each building, guest suites, billiards and shuffleboard, woodworking shop, car wash, as well many gathering spaces and a gazebo. The lake is right outside your door, a great place for morning or evening strolls, and it’s a short walk to Vivo Centre, shopping, the movie theatre, restaurants, etc. It really is tough to beat this place for convenient access to whatever you might need. Don’t miss your chance to make this wonderful place your home! (id:60626)
Royal LePage Solutions
115 - 1340 Hemlock Road
Ottawa, Ontario
Make 1340 Hemlock Unit 115 your business future home base. This 670sqft southwestern exposed space is sun filled and beaming with opportunity. The unit is fully accessible. With GM zoning this space can accommodate a wide plethora of business setups. Once developed out, Wateridge Village will be home to 5300 families, there are countless other families in the surrounding areas, which means there is definite growth potential. The space is a blank canvas so bring your ideas. For Doctors, Accountants, Insurance & Mortgage Professionals, Food Stuff Mavens and anybody and everybody in between. This space can & will work for you. Why rent when you can own? Take a look today and make a move for your future! 24 Hours Irrevocable. It is go and show as the unit is currently vacant. (id:60626)
Sutton Group - Ottawa Realty
167 Harold Street
Smiths Falls, Ontario
Welcome to this charming detached bungalow in the thriving town of Smiths Falls, offering incredible value priced like a town, but with all the benefits of a beautiful standalone home. Whether you're a first-time buyer, downsizing, retiring, or simply looking for a low-maintenance lifestyle, this home has something for everyone. Set on an impressive 165-foot deep lot, this well-maintained 2-bedroom, 2-bath Newport model by Parkview Homes combines functionality, style, and functional space. Step onto the covered front porch and into a sun-filled open-concept layout where the kitchen, dining, and living areas flow beautifully together. The modern kitchen features warm tones, granite countertops, ample cabinetry, a breakfast bar for casual meals, and a patio door that opens onto a spacious deck perfect for enjoying your morning coffee or hosting weekend barbecues in the expansive backyard. The main level offers two comfortably sized bedrooms, including a spacious primary, along with a full 4-piece bath and a convenient 2-piece Ensuite bath. The unspoiled lower level is already framed and roughed-in for a third bathroom, offering tons of potential to customize a third bedroom, home office, or family room, plus plenty of storage. Located in the sought-after community of Ferrara Meadows, you're just a short walk from local schools, parks, shops, restaurants, and all the charm this beautiful waterfront town has to offer. The neighborhood is a welcoming blend of young families, professionals, and retirees. With rich, easy-care flooring, a stylish board-and-batten maintenance-free exterior, and an oversized 40-ft wide and 165 ft deep lot, with parking for 3 vehicles, this move-in ready home is an exceptional opportunity in a great location. Better hurry or you will miss it! (id:60626)
Royal LePage Team Realty





