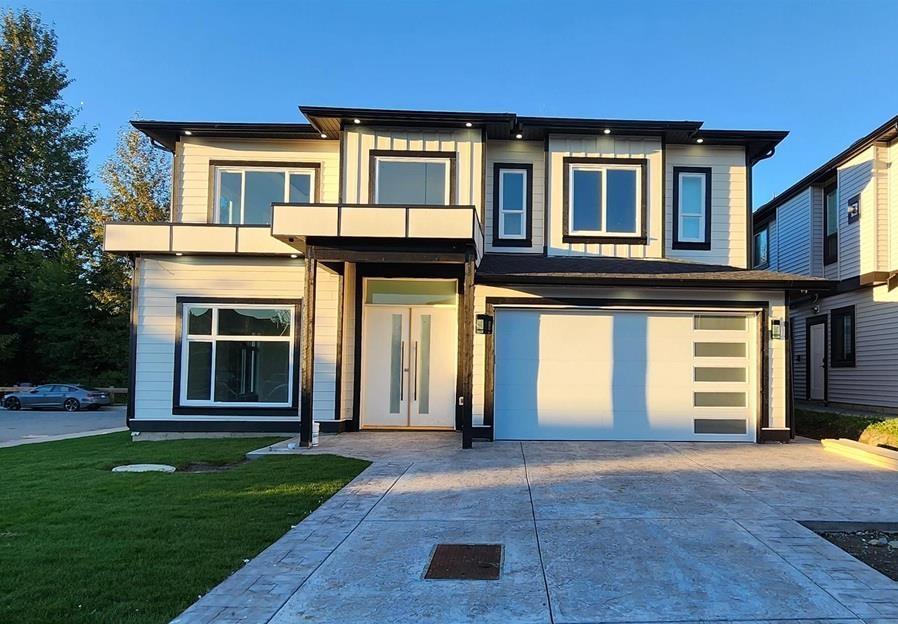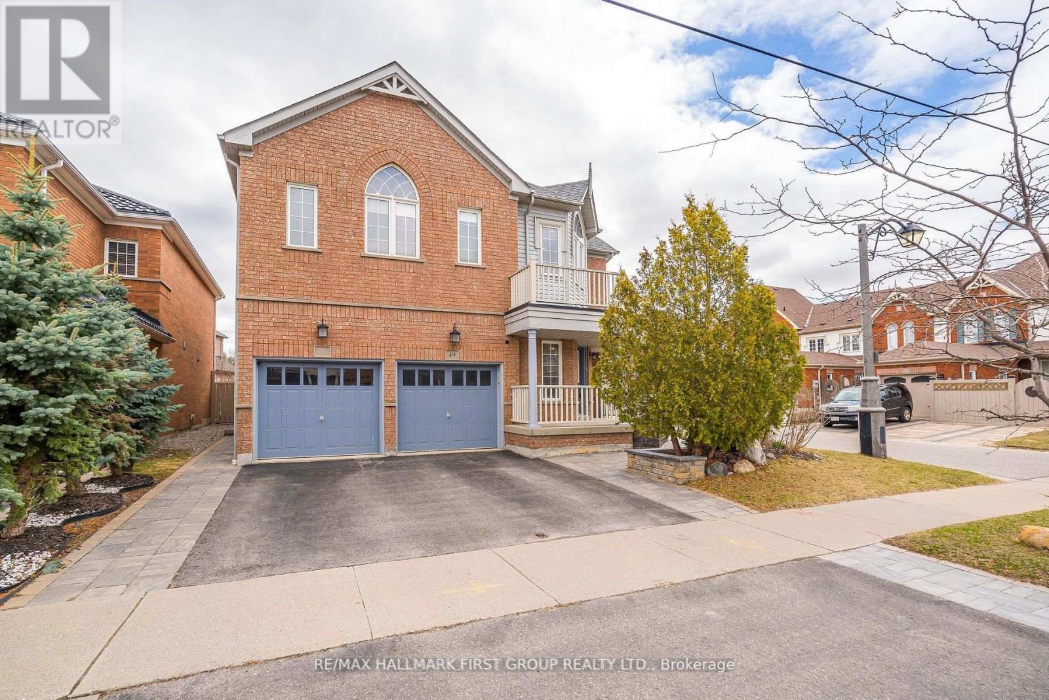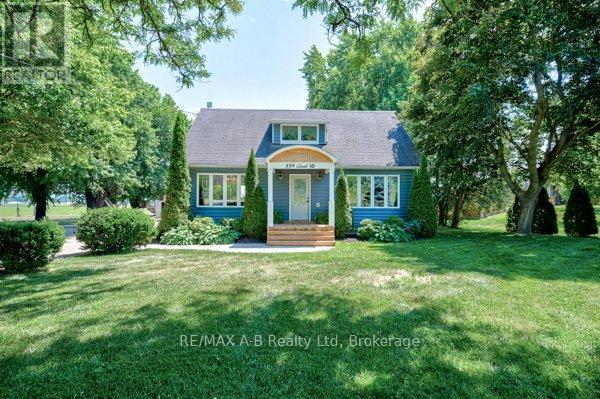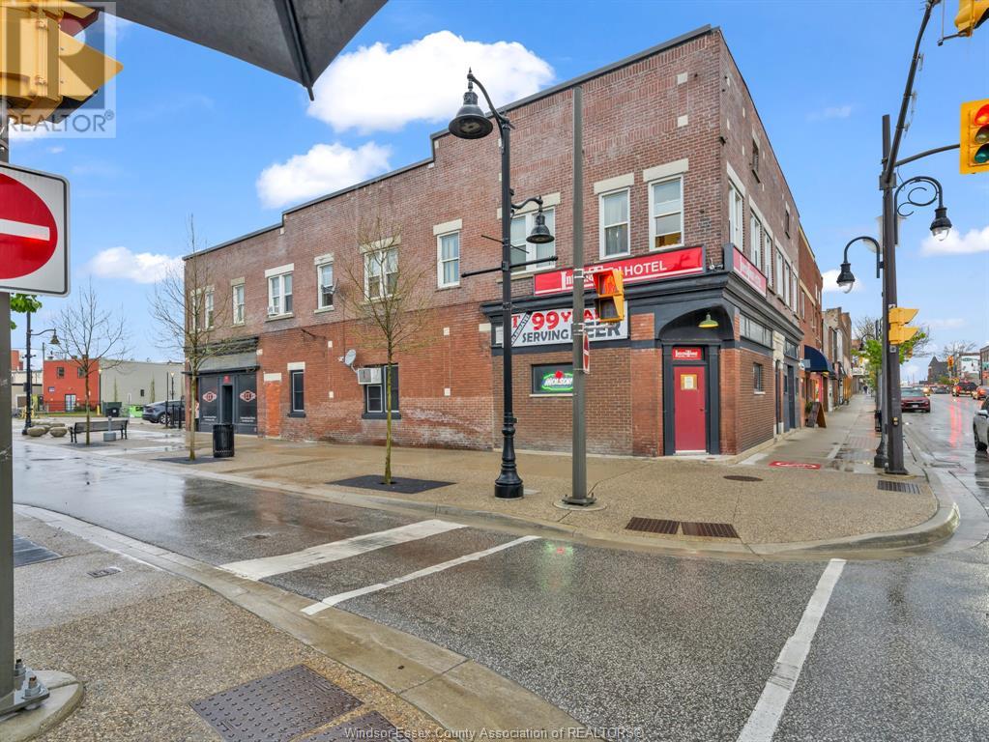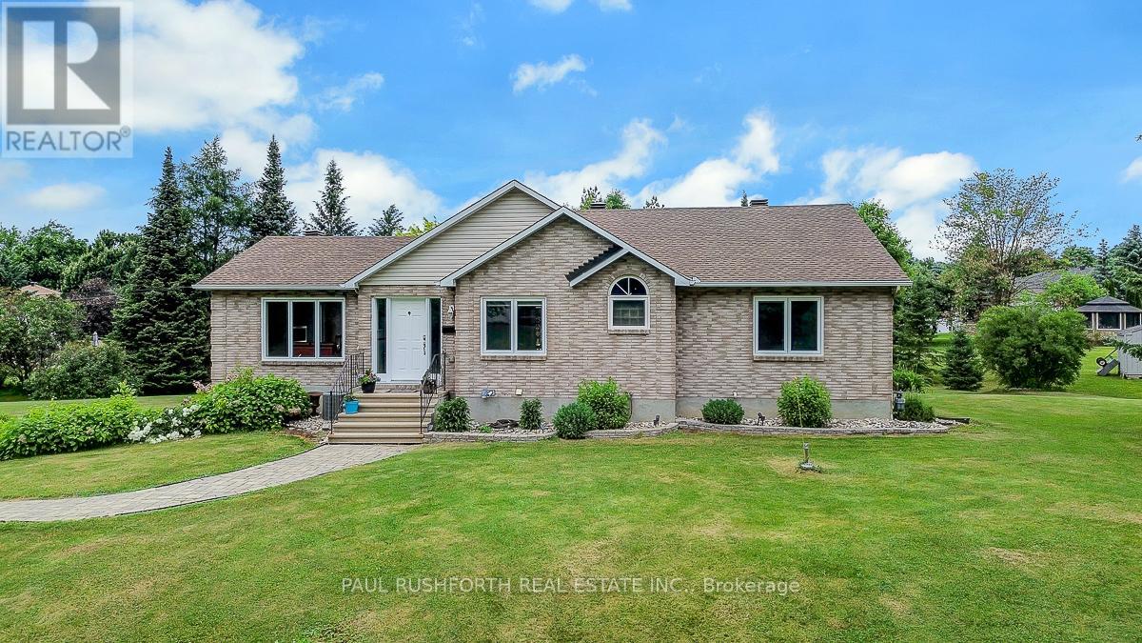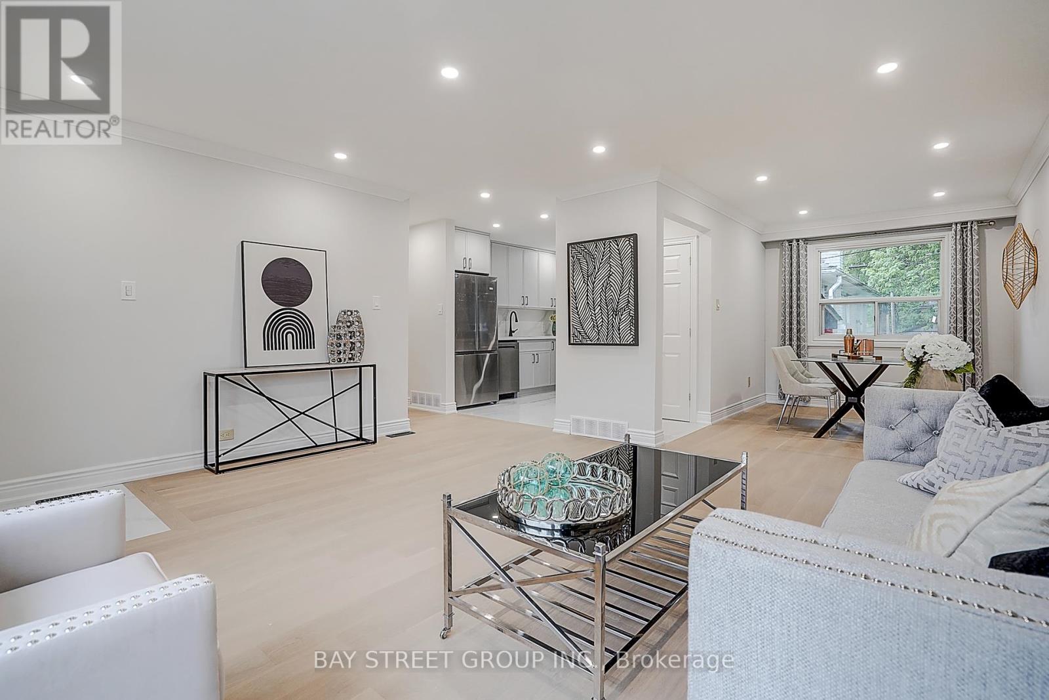111 Cougar Plateau Circle Sw
Calgary, Alberta
Exceptional two-storey home in The Promontory of Cougar Ridge, perfectly positioned on the quiet and coveted Cougar Plateau Circle, an exclusive area with a limited number of homes. With undeniable curb appeal and thoughtful updates throughout, this five-bedroom home offers warm, elegant living with space to gather, and retreat.Step through the grand, vaulted foyer into a bright, smartly laid-out main floor. The spacious, light-filled kitchen, updated in 2022 has large west facing windows, a massive island, generous cupboard space, and stainless steel appliances including a Wolf induction cooktop, Electrolux multi function double wall oven, Miele dishwasher, and Samsung refrigerator. The kitchen boasts a sunny eating area and adjacent is a relaxed family space with a gas fireplace and coffered ceiling, complemented by an open formal dining room, making this level ideal for entertaining or for day to day family living. A walk-through pantry flows into a convenient mudroom with built ins and an additional laundry hookup. A versatile main floor bedroom features a vaulted ceiling, full closet and with the large windows it would make a great home office. Upstairs the home continues to impress with a large bonus room flooded with natural light, anchored by a second fireplace. The expansive primary retreat boasts room for a sitting area, a walk-in closet with built-ins, and a renovated (2020) spa-inspired ensuite with in-floor heating, a freestanding soaker tub, walk-in shower, double vanity and water closet. Two spacious bedrooms, each with walk-in closets share an updated bathroom (2021) with glossy tile and stone countertops. The fully finished lower level is equally inviting, featuring a generous gathering space with a built in bar, perfect for games or movie nights. An additional bedroom, three-piece bath, and an office round off this lower level. Outdoors, the cozy west-facing backyard is the ideal place to unwind, complete with a stone paved patio providing space t o relax or entertain. The yard has ample grassy area as well as mature trees and shrubs creating privacy. Other highlights include a double attached garage, central air conditioning, and updated mechanicals, including two new furnaces and two new hot water tanks (Jan 2025). This is an unmatched opportunity to live in a truly special location, minutes from prestigious schools like, The Calgary French & International School, Webber Academy, and Rundle College. Enjoy quick access to Canada Olympic Park, the diverse amenities on West 85th, Aspen Landing, and downtown is just 20 minutes away.Don't miss out on this rare chance to own a beautifully appointed home in one of Calgary’s most sought-after areas, where refined living, top-tier schools, and incredible convenience come together in perfect harmony. (id:60626)
Sotheby's International Realty Canada
32651 Cunningham Avenue
Mission, British Columbia
This Gorgeous recently built house offers 3543sqft of living space with 6 bedrooms & 5 bathrooms, perfect for a growing family. This elegant quality built modern home has vaulted ceilings, quartz countertops & a cozy fireplace. Built on a corner lot, this house also features a greenbelt in the rear, providing a tranquil setting. Centrally located with easy access to elementary schools, walking trails, and wilderness areas. or Great view of the Northern Mountains from the spacious Balcony at the back. A great mortgage helper in the form of a 2-bed legal suite & a 1-bed in-law suite (can be easily converted into a 2 bed suite), offering versatile living options. Don't miss out on this opportunity to own your dream home in a family-friendly neighborhood. (id:60626)
Ypa Your Property Agent
93 Willowridge Road
Etobicoke, Ontario
Welcome to your private retreat in the city! This beautifully upgraded home sits on a generous 43x130 ft lot and backs onto green space—offering rare privacy with no rear neighbours. Located just minutes from major highways (401, 427, 27, 409) and Pearson International Airport, commuting is a breeze. With shopping close by and the upcoming Eglinton LRT steps away, this is where convenience meets comfort—ideal for both busy professionals and families alike. Step outside to your backyard oasis, complete with a sparkling inground pool (new liner 2019, new pump 2023), a fresh stone patio, and a fully fenced yard—perfect for entertaining or simply unwinding in peace. This home has been lovingly maintained and thoughtfully updated throughout: New roof including sheathing, shingles, flashing & eaves (2020) Updated siding and exterior lighting (2021) Freshly paved driveway and new garage door (2019) Modernized electrical, plumbing, furnace (2021), A/C, doors, windows, and main bathroom Truly move-in ready with timeless finishes and major updates already done—just unpack and enjoy. (id:60626)
Revel Realty Inc.
49 Thackery Drive
Ajax, Ontario
OFFER ANYTIME. Premium corner lot! Fully brick 4+2 bedroom, 5 bathroom home backing onto golf course in a sought-after Ajax community. This beautifully upgraded property features 9 ft ceilings, hardwood floors throughout, and pot lights inside and out. Enjoy a large eat-in kitchen with quartz countertops, backsplash, and upgraded stainless steel appliances. Kitchen and all bathrooms boast modern quartz countertops. The spacious second floor offers a loft, 3 full baths and a huge primary bedroom with a luxurious 5-pc ensuite and walk-in closet. Professionally finished basement with separate entrance, 2 bedrooms, full kitchen, 3-pc bath, and in-law suite setup. Interlock surrounds the entire home with beautiful landscaping in the front, side and backyard. Beautiful private lot with income-generating potential and a home packed with premium upgrades and modern finishes (id:60626)
RE/MAX Hallmark First Group Realty Ltd.
889 Canal Road
Bradford West Gwillimbury, Ontario
Welcome to 889 Canal Road, Bradford West Gwillimbury Nestled on over half an acre, this beautifully updated home offers peace, privacy, and breathtaking views, backing onto open farmland for a truly tranquil setting. Step inside to discover a spacious and modern layout featuring 6 generous bedrooms and 3 bathrooms, including a convenient second-floor laundry room. The primary suite is a true retreat with a private ensuite and plenty of space to unwind. The main floor boasts an open-concept kitchen, dining, and living area, perfect for entertaining, complete with an electric fireplace for cozy evenings. Enjoy outdoor living year-round with a covered front porch, a covered back porch, and a large deck area overlooking the serene countryside. There is even a fire pit ideal for relaxing or hosting friends and family. The detached garage with hydro provides extra storage or workshop potential. Move-in ready, this home has been extensively updated from top to bottom including: Brand new septic system Roof, windows, doors, and siding Modern bathrooms and flooring Electrical upgrades Home addition and much more! Too many upgrades to list , come and see it for yourself! Don't miss this incredible opportunity to own a turnkey country home just minutes from town and 400 Hwy. Book a showing today. (id:60626)
RE/MAX A-B Realty Ltd
6236 189 Street
Surrey, British Columbia
Cloverdale Hilltop 1700 sq ft Rancher on a 7100 sq foot lot, nestled on a street of well taken care of homes! Minutes away from East View park on the street. This home offers 3 bedrooms and 2 full baths, double car garage. Oak kitchen with adjacent eating area and familyroom. Nice sized Primary bedroom offering 4 pc ensuite, and Walk-in closet. Perfect sized back yard with deck and storage shed . Formal style Livingroom / Dining room. Great proximity to all amenities , schools , shopping , eateries , gyms & future SkyTrain. (id:60626)
Royal LePage - Wolstencroft
35 Erie South
Leamington, Ontario
Opportunity of a lifetime to own Leamington's landmark bar and restaurant location. The building, business comes as a complete package. The International Hotel (The IT) has been a landmark in Leamington for 100 years, Bar/Restaurant fully equipped with an outdoor patio area a complete turnkey operation. 2nd floor has mix of apartment and boarding rooms currently generating an excellent annual return. Contact Listing Agent for further information. Zoning C-1, zoning & permitted uses located in documents section. (id:60626)
RE/MAX Preferred Realty Ltd. - 588
2326 Lookout Drive
Ottawa, Ontario
Ideal for Multi-Generational Living in Sought-After Cumberland Ridge! Lovingly maintained by the original owners, this exceptional home sits proudly on an elevated corner pie-shaped lot and offers a rare combination of space, updates, and versatility. The oversized two-car garage adds convenience, while numerous upgrades ensure peace of mind: roof (2022), furnace (2017), water filtration system (2021), windows and patio door (2011 & 2023), septic (2010), plus updated appliances, pool equipment, and more.Step into the impressive living and dining area with soaring cathedral ceilings, a statement gas fireplace, and a striking feature wall (2022). To the right, a stylish open-concept kitchen, casual dining space, and cozy family room overlook the private backyard. The gourmet kitchen boasts high-end stainless steel appliances and incredible views of your personal outdoor retreat.Three bedrooms complete the main level, including a generous primary suite with walk-in closet and a spa-style ensuite featuring a soaker tub and separate shower. Two additional well-sized bedrooms share a second full bath.The fully finished lower level is designed for comfort and independence perfect as a self-contained in-law or nanny suite. It includes a full kitchen with a grand pantry, a large bedroom with an accessible ensuite and an expansive walk-in closet, plus direct access to the garage and plenty of storage.Enjoy summers in your backyard paradise with a saltwater in-ground pool, pergola & shed. Beautiful hardwood and laminate floors throughout complete this incredible home. Roof (2022), Furnace (2017), AC (2005), HWT (2009), Drilled Well Pump (2019), Septic (Clear Stream 2010), Windows (2011-2018), Converted to Salt Water Pool 8ft (2011), Pool Heater (approx 2012) Shed 10ft x 14ft. 24 hour irrevocable on all offers. (id:60626)
Paul Rushforth Real Estate Inc.
Lph1 - 2 Clairtrell Road
Toronto, Ontario
Welcome to 2 Clairtrell Road, a classic well run 137 Unit Boutique Condo with a 1,440 sf. Multipurpose Room presently under design contract for refurbishment, a guest suite with a private terrace, a rooftop Terrace with BBQ's, a gym and 2 saunas, bicycle parking, 25 +visitor parking spots for your guests to enjoy. Welcome to the Bayview Village community where all your needs can be met within a few minutes. 2 Clairtrell is one block away from| Sheppard Subway and Bayview Village and just minutes to parks, choices of schools, YMCA with pool, churches, NY hospital and transportation routes. Enjoy the views and lifestyle. 24Hour Fantastic Concierge/Security. Wonderful Property Manager - Fouzia. Well managed operating & Financials. Strong Reserve Fund at $3.700.000. approx. Enjoy Private Lower Penthouse #1 Corner Unit Privacy & Lifestyle, unobstructed panoramic views southwest, west and north in a rare but true 3 Bedroom 2 Bath condo 1,320 square feet with gracious sized rooms. Rare to find Huge open Entertaining style with 9' height, overlooking luxury treed residential neighborhood, full kitchen with ample cupboards, ample countersurfaces for easy baking & serving with Full Size appliances, Custom Wine Rack & Exhaust hood and a special Pantry Laundry Bar with Com Tech oversize washer and dryer, unique Primary Bedroom with full ensuite bath and private secluded Balcony. 2 of the 3 bedrooms can easily accommodate king size beds. Finishes are modern and tasteful and include interesting LED light fixtures, square pot lights, motion and under cabinet lights. Natural light is abundant! One Owned Parking Spot also #1 and One Owned large Locker are included. Maintenance Fees include all - save for electricity at $32.00 av per mo. (id:60626)
Royal LePage Terrequity Realty
36 Port Arthur Crescent
Richmond Hill, Ontario
Welcome to this Immaculate 7-Year-Old Madison-Built Home, Lovingly Maintained by Its Original Owner and Nestled on a Quiet, Family-Friendly Street in Richmond Hill. Backing Directly Onto One of the Area's Most Prestigious Golf Courses, This Property Offers Rare Privacy and Scenic Views with No Rear Neighbours. Featuring 9-Foot Smooth Ceilings on the Main Floor, an Open Concept Layout with Abundant Natural Light, and a Recently Upgraded Kitchen with QUARTZ Countertops, Modern Light Fixtures, Soft Water System and Stainless Steel Appliances, This Home is Move-In Ready. Enjoy the Elegance of Hardwood Flooring, an Oak Staircase, and a Fully Interlocked Backyard Ideal for Entertaining or Relaxation. With 3 Spacious Bedrooms Plus a Separate Office, This Home is Perfect for Families. Located Just Minutes from Bond Lake Trails, Highway 404, Costco, and Other Essential Amenities. Zoned for Two of Richmond Hill's Best Schools: St. Theresa of Lisieux Catholic High School and Richmond Hill High School. This is the Dream Home You've Been Waiting For. (id:60626)
RE/MAX Experts
6 Scott Court
Uxbridge, Ontario
Nestled on a serene 0.7-acre lot, this historic 1856-built home has been masterfully reimagined with a complete top-to-bottom renovation in 2022. Now offering 2,719 sq ft of beautifully upgraded living space (MPAC), every detail of this residence blends heritage character with contemporary comfort. The open-concept main floor is highlighted by brand new engineered hardwood flooring and a custom-designed kitchen featuring a soaring 12-ft vaulted ceiling, exposed beam, custom cabinetry, and an impressive 8-ft centre island - a true showpiece. This thoughtfully redesigned layout includes a spacious living and dining area, a large main-floor laundry room, and a versatile home office that doubles as a fifth bedroom. The second floor includes four bedrooms, including a spacious primary suite with a luxurious 5-piece ensuite bathroom & balcony. The 2nd floor also features 3 additional spacious bedrooms and a beautiful 4-piece bathroom. Every mechanical system in the home has been updated or replaced, including a new furnace, air conditioning, septic system, UV Filtration system, waterproofing, and upgraded 200-amp electrical service - ensuring comfort, efficiency, and peace of mind. A detached 2-car garage provides added convenience, while the expansive, private yard offers endless possibilities for outdoor enjoyment and peaceful country living. Families will appreciate that school bus routes from Uxbridge Public School (French Immersion), Uxbridge Secondary School, and Scott Central Public School all serve the Leaskdale area, making this an ideal location for families. With its rich history, stunning craftsmanship, and every modern upgrade, this one-of-a-kind Leaskdale gem presents a rare opportunity to own a piece of the past, perfectly outfitted for today. (id:60626)
Royal LePage Real Estate Associates
423 Osiris Drive
Richmond Hill, Ontario
One Of The Most Highly Sought After Streets Of Richmond Hill. AAA School Zone, Famous Bayview Secondary School District. Modern Renovation on main FL. which flood this Home with an abundance of Natural Light. Spacious Open Concept Living Room includes a large dining area. Sunfilled Gourmet Kitchen With Quartz Countertop and backsplash and Customized Cabinets. Quality engineered hardwood and potlights on main.Fresh Paint , S/S appliances.Main FL Washrooms(2017), Minutes To Richmond Hill Go Station, Shopping, Public Transit, Hwy 400 And 404.Oversized Windows (id:60626)
Bay Street Group Inc.


