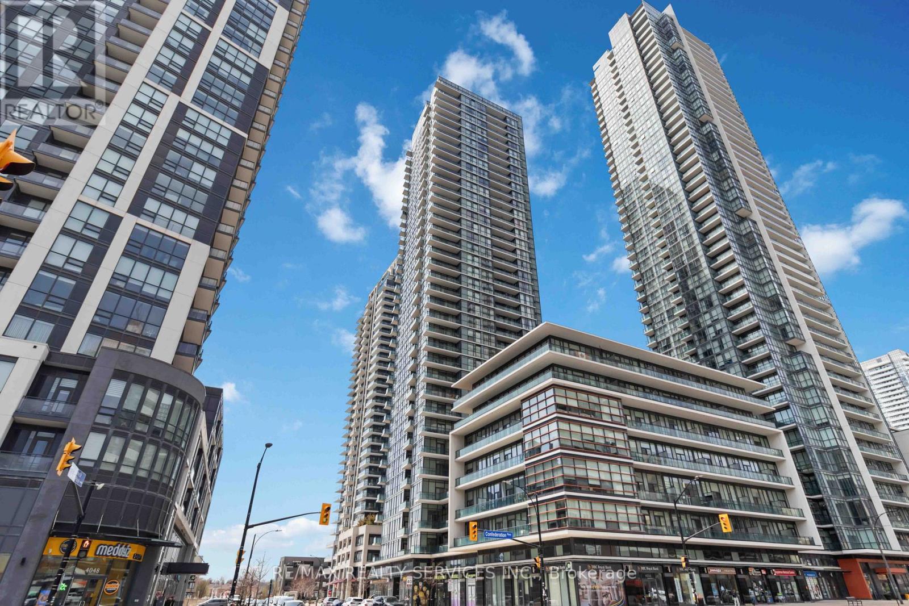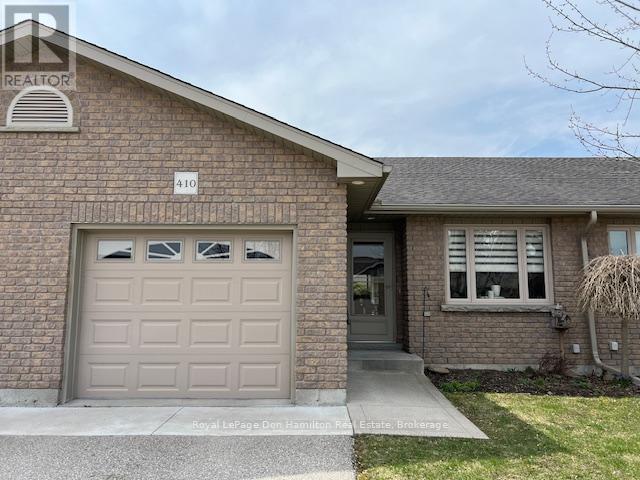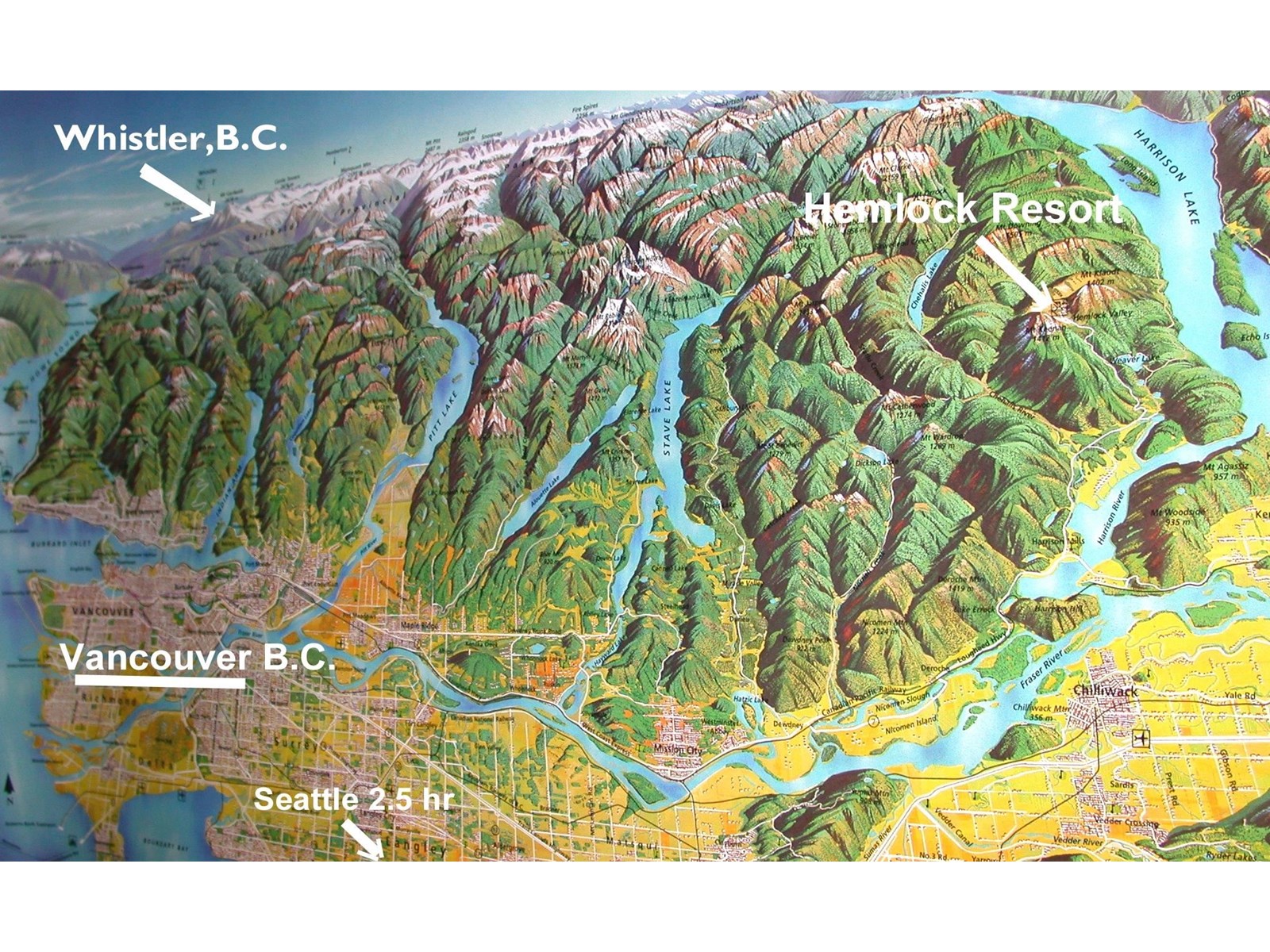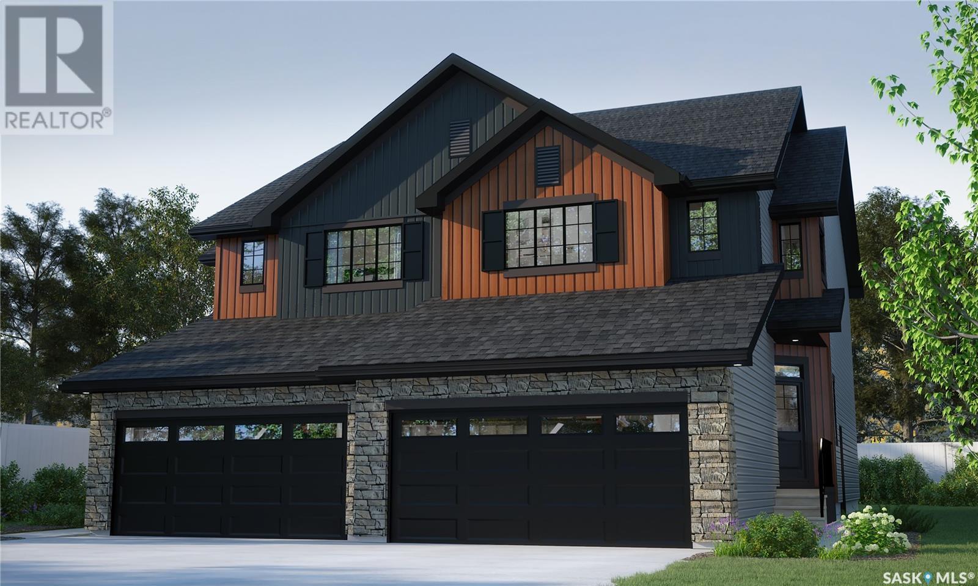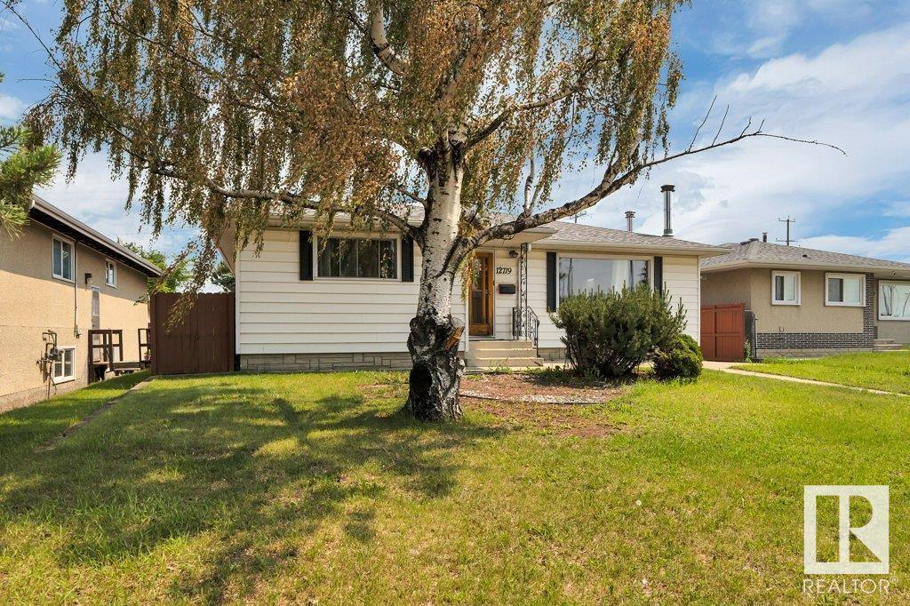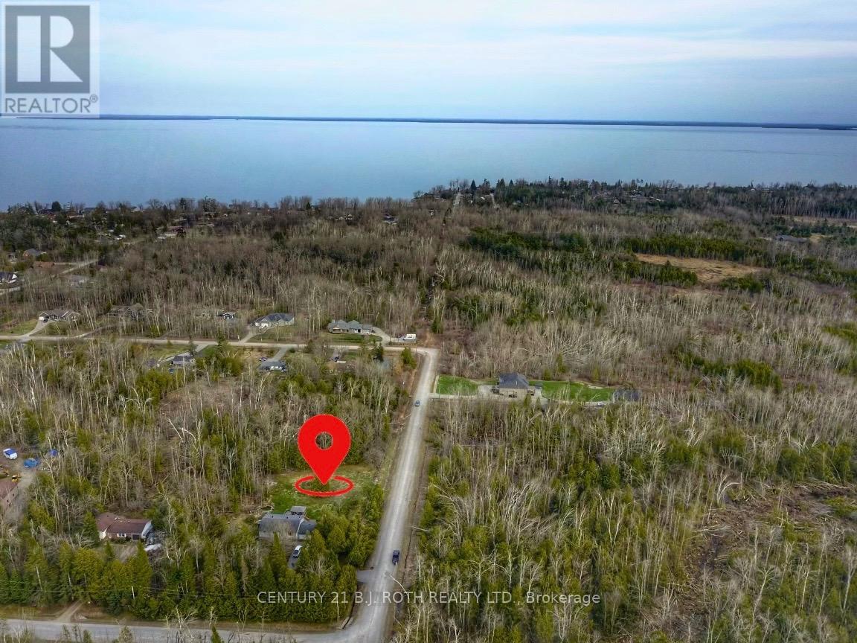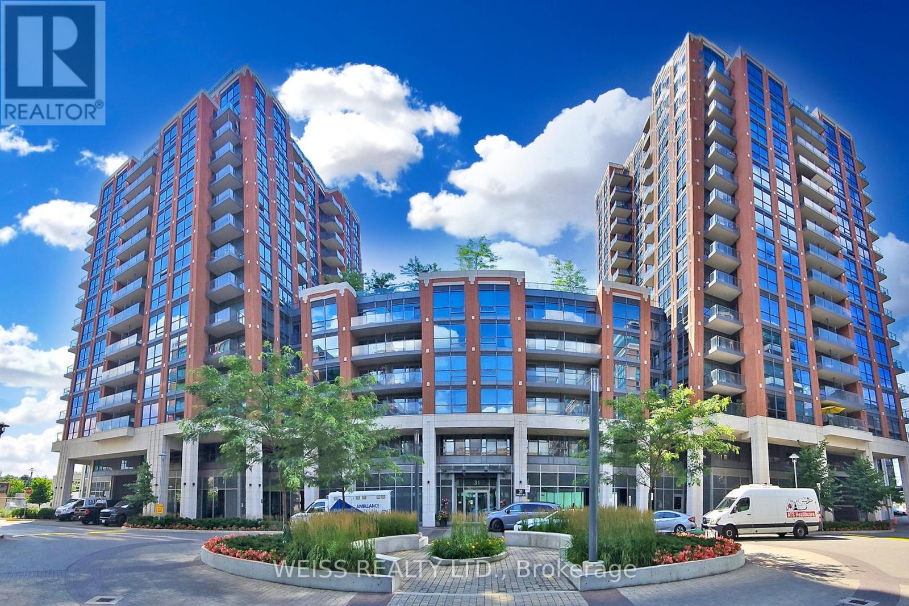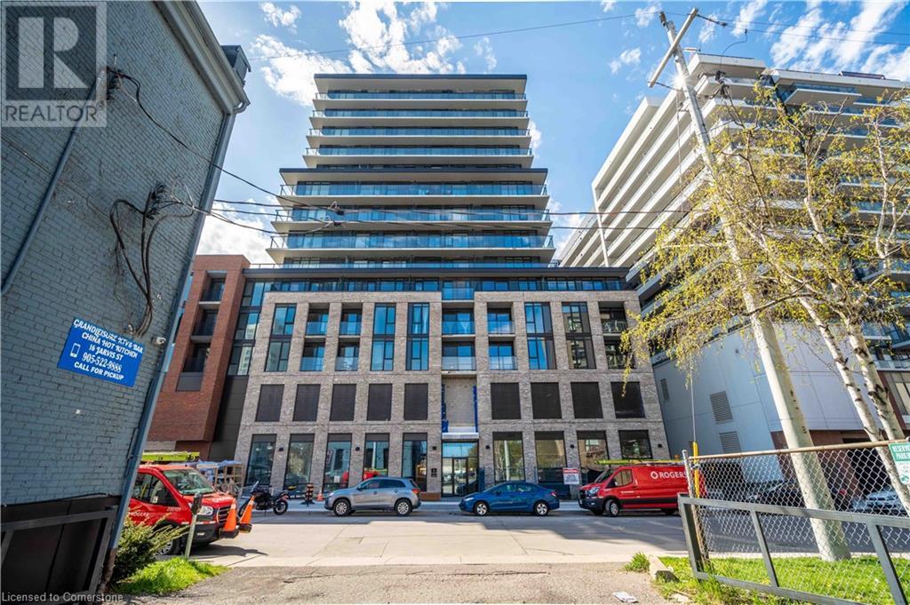404 - 4065 Brickstone Mews
Mississauga, Ontario
Located in the heart of Mississauga's vibrant City Centre, 4065 Brickstone Mews offers a modern living experience in the sought-after Residences at Parkside Village. This 1-bedroom plus den suite is ideal for professionals, couples, or investors seeking a blend of comfort and convenience. Situated just steps from Square One Shopping Centre, Celebration Square, Humber college, and the YMCA, this condo offers unparalleled access to shopping, dining, and entertainment options. Public transit is easily accessible, with the Mississauga MiWay Transit and GO bus terminal within walking distance. (id:60626)
RE/MAX Realty Services Inc.
410 Danby Street E
North Perth, Ontario
What a wonderful place to start out or retire. Economical living in this freehold bungalow townhouse. Open concept kitchen/dining/living area with patio doors opening onto your private sundeck and yard. Master bedroom plus a second guest bedroom or den. 3 piece bathroom with walk-in shower. Main floor laundry room. The full basement is unspoiled with excellent potential for future finish. Attached single car garage and paved driveway. Well maintained and in good condition throughout. Call your realtor for a personal tour. (id:60626)
Royal LePage Don Hamilton Real Estate
222 Sterling Street
London East, Ontario
Welcome to 222 Sterling Street in London, Ontario!This charming, move-in-ready home is nestled in a lovely neighbourhood surrounded by mature trees, making it an ideal choice for first-time buyers, students, or retirees seeking comfortable, low-maintenance living.The home features an updated kitchen with quartz countertops, newer appliances, a brand-new dishwasher (2024) and washer and dryer (2019). The bathroom was beautifully refreshed in 2023 with a new tub and tile shower surround, while the roof was replaced at the end of 2024 for added peace of mind.Outside, youll find a generously sized, landscaped backyard offering excellent privacy thanks to mature trees, along with two handy storage sheds for your convenience.True pride of ownership shines throughout this home, which also enjoys the added advantage of a fantastic location close to parks, restaurants, shopping, and schools. Its just a 10-minute drive to Western University, 7 minutes to Fanshawe College, and under 15 minutes to both Victoria Hospital and University Hospital.Dont miss the opportunity to make this well-cared-for property your new home! (id:60626)
Century 21 First Canadian Corp
536 Christiani Road
Quinte West, Ontario
IMMEDIATE OCCUPANCY available at this spacious 3+1 bdrm 4 level split country home conveniently located just 10 minutes from the Trenton on over an acre lot. Large living room with decorative fireplace, oak kitchen with updated built in counter top stove, oven and dishwasher. 3 bdrms and 1 bath with custom tiled shower on the upper level, steps down from the main floor in the laundry room, walkout to garage, 1 pce bath, and the lower level offers storage/utility room, cozy bar area, and large flex room (4th bedroom or rec rm). The exterior has an on ground pool, a gorgeous lot complete with an older small barn. Newer Propane furnace and brand new water softener. Bring your ideas and your offers! (id:60626)
RE/MAX Quinte Ltd.
20946 Snowflake Crescent
Agassiz, British Columbia
One of the most sought after locations in this small but vibrant alpine village. Just a 4 minute walk to the bottom of Yeti Cruiser Quad Chair and Molly Hogan's Pub. It's only 1 minute our village hiking/snow show trails and in Spring, 45 minutes to the top of the Sasquatch Chair and one of the most beautiful views anywhere. ATV enthusiasts enjoy riding from their door to The West Harrison trails system and the beauty of the alpine sunrise as it lights up the snow. For golfers we are a short 22 minute drive from Sandpiper Golf Course, and for the fishermen, our local lakes, once again a short drive, are world famous. (id:60626)
Royal LePage - Brookside Realty
2171 Hallecks Road
Elizabethtown-Kitley, Ontario
Charming 2.5-Acre Stone Country Retreat - Quick Facts Bedrooms: 2 + versatile 3rd room (office/den/bedroom) Bathroom: 1 full (4-piece) Garages & Outbuildings: Detached 2-car garage Single-car garage/workshop or storage shed. Lot Size: 2.5+ acres of mixed lawn and mature trees. Location: Minutes to Brockville and Highway 401 and an easy commute to Kingston. Welcome Home-Sunporch Entry: A bright, four-season space perfect for morning coffee, indoor gardening, or simply relaxing. Mudroom: Ample room to keep coats and boots out of the way. Main Living-Living Room: Generous proportions with large windows framing the pastoral views. Eat-In Kitchen: Oversized layout with solid oak cabinetry and abundant storage - Room for a dining table or breakfast nook, 4-Piece Bath: Conveniently located on the main level. Upstairs-Primary Bedroom: Spacious and light-filled, with room for a seating nook or small desk. Second Bedroom: Generous closet space and a large window-perfect for guests or a hobby room. Third Room: Flexible space easily used as an office, craft room, or small bedroom. Work & Play Below High-Ceilinged Basement: Ideal workshop space or extra storage. Tall ceilings accommodate workbenches and shelving. Utility Area: Space for laundry, mechanicals, and overflow storage. Outdoor Haven-Double Car Garage: Deep bays for vehicles, lawn equipment, and projects. Secondary Outbuilding: Ideal for ATVs, a workshop, or a casual hangout. Acreage: Open lawns, mature tree lines, and future potential for a large kitchen deck. Imagine sipping your morning coffee in full sun! Endless Potential This quaint stone home offers country charm, practical outbuildings, and room to grow. Whether you're looking for a weekend escape or a forever home with workshop space, this property delivers. Book your private showing today and start dreaming! (id:60626)
RE/MAX Hometown Realty Inc
85 Woodlawn Road
Welland, Ontario
Welcome to 85 Woodlawn Road in Welland! This gorgeous home has been fully renovated and is move in ready. This beautiful home is centrally located and close to restaurants, stores, gyms and just a few minutes walk to Niagara College. Highway access is only a few minutes away. This bright and beautiful home features all new windows and new luxury vinyl flooring throughout. The open concept main floor is perfect for entertaining and features beautiful quartz countertops in the kitchen. Upstairs you'll find a stunning master bedroom with large and bright walk-in closet, spacious second bedroom and gorgeous 4 piece bathroom. On the lower level, you'll find an expansive family room and large third bedroom. Lastly, the basement features a beautiful 3 piece bathroom, large storage room and dedicated laundry space. There is truly nothing like it on the market! Don't miss your chance to own this gorgeous home in Welland. (id:60626)
Coldwell Banker Momentum Realty
1810 - 3590 Kaneff Crescent
Mississauga, Ontario
In the heart of central Mississauga! This bright and spacious property is steps from the future Light Rail Transit and just minutes from top city amenities, including the newly renovated Central Library, Celebration Square, City Hall, Square One Shopping Centre, Sheridan College, the Mississauga Transit Station, and the GO Bus Terminal. Enjoy seamless travel with quick access to Highway 403 and the Cooksville GO Train Station, and benefit from being only 10 km from Toronto Pearson International Airport.This home is perfect for first-time buyers, renovators, and investors alike. The balcony offers stunning west-facing views, capturing both northern and southern angles-perfect for soaking in the afternoon sun and breathtaking sunsets.Convenience is key, with two underground parking spaces located just one level below ground, close to elevators, plus a storage locker on the same level. Maintenance fees cover all utilities, including hydro, water, heat, A/C, and common elements, allowing for stress-free living.The condominium boasts an array of amenities, including a party room, children's playroom, table tennis and billiards rooms, an indoor pool, sauna, fitness facilities, an outdoor tennis court, and a spacious outdoor patio. The newly renovated grand lobby exudes modern luxury, while the well-manicured grounds offer a sense of pride and comfort in your home.For nature lovers, the Cooksville Creek Trail is just a nine-minute walk away, providing a peaceful escape within the city. (id:60626)
Executive Real Estate Services Ltd.
1965 Durnin Road Unit# 307
Kelowna, British Columbia
Not your average apartment, this ideally located unit within the desirable Bristol Gardens community boasts a spacious and unique layout. Inside the bright top floor property, vaulted ceilings soar overhead and gleaming hardwood flooring spans underfoot. The open-concept kitchen contains copious cabinetry, a breakfast bar, and generous counterspace. From the adjacent living and dining area, step out onto the screened in sunroom. Elsewhere, the main primary bedroom suite awaits with a generous walk-in closet and ensuite bathroom with heated towel rack, soaker tub, and attractive vanity. A second bedroom is ideal for guests and shares the well-appointed full hall bathroom with visitors. Finally, step upstairs to the loft level, with family room and rooftop balcony access. Complete with a full bathroom, this space is wonderful as a bonus living space or additional bedroom. Private and boasting great views, this top floor outdoor space offers a unique extra and fabulous spot for entertaining. Come see everything this fantastic unit can offer you today including one underground parking stall (id:60626)
RE/MAX Vernon Salt Fowler
2908 Welby Way
Regina, Saskatchewan
Introducing the Landon Model: Please note that this home is currently under construction, and the photos provided are for reference purposes only. Experience the exceptional Landon Model—a true masterpiece of functional elegance. This turnkey home spans 1,581 sq. ft., offering a blend of luxury and practicality designed to enhance your living experience. From the moment you enter, the Landon Model captivates with its thoughtfully designed kitchen, featuring sleek quartz countertops and a convenient walk-through pantry. The spacious living room is ideal for both entertaining and relaxing, complemented by a stylish 2-piece powder room for added convenience. On the second floor, you’ll discover three generously sized bedrooms, including a primary suite that boasts a walk-in closet and a private ensuite. The upper level also includes two additional full bathrooms, a laundry room with extra storage, and a versatile bonus/flex room—perfect for a home office, play area, or personal retreat. Oversized windows throughout the home ensure that every room is bathed in natural light, creating a bright and inviting atmosphere. The Landon Model is equipped with a stainless steel appliance package, washer and dryer, and features a front double attached garage (19x22). Best of all, there are no condo fees! This stunning 1/2 duplex home combines exceptional quality, style, and design, making it the perfect choice for your next home. (id:60626)
Century 21 Dome Realty Inc.
12719 89 St Nw
Edmonton, Alberta
Stunning 3 + 3 bedroom Bungalow with Double detached and Single detached garages in the quiet neighbourhood of Killarney. This home has been recently renovated, you will notice all the modern upgrades this home has to offer. On the main floor the living room has natural light from the East facing window a wood burning fireplace with stone surround, the dining room has modern lighting and a large window. The Beautiful kitchen has custom tile flooring, quarts countertop, and backsplash, high gloss white cabinets that go to the ceiling, SS appliances the refrigerator has ice and water dispenser, and a gas stove, any chef will love. There are 3 good size bedrooms and 4 piece custom bathroom. The basement/mother-in-law suite has a modern kitchen with high gloss cabinets, quarts countertop and back splash, refrigerator, stove, spacious living room, 2 large bedrooms and a lovely 4 piece bathroom. The back yard has a huge patio great for summer gatherings. This home is ready for you to move in and enjoy! (id:60626)
RE/MAX Excellence
115 Hunt Road
Saskatoon, Saskatchewan
Welcome to this spacious and beautifully maintained two-story split in the highly desirable Dundonald neighborhood. Offering 1,736 square feet of well-designed living space, this 3-bedroom, 3-bathroom home is perfect for families seeking comfort, functionality, and a fantastic location. The layout is bright and inviting, with tons of natural light and generous family living areas throughout. The home is fully developed and loaded with great features, including central air conditioning, updated shingles, updated windows, updated furnace, and updated water heater—providing comfort and peace of mind for years to come. Step outside to enjoy the huge, mature yard, ideal for kids, pets, and outdoor entertaining, complete with a beautiful deck for relaxing or hosting guests. The double attached garage offers direct access to the home, and there’s plenty of storage throughout the house. Don’t miss your chance to own this move-in-ready gem in one of Saskatoon’s most sought-after communities! Call today for your private tour! (id:60626)
RE/MAX Saskatoon
19827 45 Street Se
Calgary, Alberta
*PREMIER TOWN HOME COLLECTION*BEAUTIFUL JAYMAN BUILT NEW HOME*SOLAR & SMART TECH*NO CONDO FEES*PARKING FOR 2 CARS* This lovely 2 story townhouse features a nice open floor plan that flows smoothly into the modern kitchen with a centralized flush eating bar, Elegant White QUARTZ counters, full pantry, Stainless Steel WHIRLPOOL appliances that includes a 25 cu ft French Door Refrigerator with icemaker, Broan Power Pack hood fan with shroud, built-in Panasonic microwave with trim kit and upgraded slide in smooth top stove. As well as a convenient half bath + nice back entry! The 2nd level offers a Primary Suite with a private 3 piece en suite with sliding glass door & walk-in closet along with 2 additional spacious bedrooms & a full 4 piece main bath. Bonus: Upper Laundry room! The unfinished basement provides roughed in plumbing & an opportunity for you to create & finish your ideal additional living space. Beautiful interior selections that include a silgranite sink & soft close drawers. Other upgrades include 4x4 rear landing with concrete patio, Fully fenced and landscaped, QUARTZ counters tops in kitchen and bathrooms, Triple Pane Windows, 10 solar panels, BuiltGreen Canada Standard with an EnerGuide rating, UV-C ultraviolet light air purification system, high efficiency furnace with Merv 13 filters & HRV unit, Navien-Brand tankless hot water heater and Smart Home Technology Solutions. Enjoy living in this beautiful new community with nature as your back drop and trails within steps of your brand new Jayman BUILT Home. South Health Campus, Cineplex and shopping all close by. Welcome Home! (id:60626)
Jayman Realty Inc.
206, 1320 1 Street Se
Calgary, Alberta
WELCOME TO ALURA – SAY HELLO TO SUMMER WITH THIS MASSIVE PATIO IN THE BELTLINE! Looking for an updated condo with TITLED UNDERGROUND PARKING, A GIANT PATIO, SPACIOUS WALK-IN CLOSET, and WELL-EQUIPPED GYM? How about TWO BEDROOMS, TWO FULL BATHROOMS, and open-concept living and dining space? This beautifully maintained unit offers all of that and more, with a location close to schools, transit, and cafes. Step inside and be greeted by natural light from large windows overlooking the massive, private balcony inviting you to unwind with your favourite beverage. The kitchen is well-equipped with stainless steel appliances and has space for 4 seats at the island bar which looks out over the comfortable living space and dining room. This open-concept flow is perfect for entertaining as your guests can easily flow between the kitchen, dining area, and living room. Don't miss the spacious primary suite, equipped with a sizeable walk-in closet, and a 4-piece ensuite. The second bedroom makes the perfect private space for guests or your home office! You’ll love the in-suite laundry, tons of storage, and modern feel. The building features underground visitor parking and a well equipped gym—no need to go out in the cold to get that workout in! CONDO LIVING DOESN’T GET BETTER THAN THIS — BOOK YOUR SHOWING TODAY! (id:60626)
Maxwell Capital Realty
21703 84 Av Nw
Edmonton, Alberta
2015 BUILT 2 STOREY WITH 3 SPACIOUS BEDROOMS, 2.5 BATHROOMS, DOUBLE ATTACHED GARAGE IN ROSENTHAL.....STAINLESS APPLIANCES INCLUDE A SAMSUNG SMART FRIDGE WITH BUILT-IN MONITOR AND SPEAKER, ELECTRIC STOVE, BUILT-IN DISHWASHER, WASHER & DRYER, UPGRADED HOOD FAN......GRANITE KITCHEN COUNTER TOPS .... KITCHEN BACK SPLASH.....FRESHLY PAINTED DECK, FULLY FENCED AND BEAUTIFULLY LANDSCAPED....MAIN FLOOR LAUNDRY.......PRIMARY BEDROOM HAS A WALK-IN CLOSET AND A 4 PC. ENSUITE BATH.....2 ADDITIONAL BEDROOMS AND ANOTHER 4 PC BATH COMPLETES THE UPPER LEVEL... NO CARPET ON THE ENTIRE HOUSE, VINYL PLANK AND CERAMIC TILE FLOORING.....BONUS...SOLAR PANELS JUST GOT INSTALLED OVER A YEAR AND A HALF AGO WORTH OVER $18,000 GIVES REDUCED ELECTRICITY BILLS, INCREASED PROPERTY VALUE AND LESS ENVIRONMENTAL FOOTPRINT........GREAT LOCATION....CLOSE TO ANTHONY HENDAY, WHITEMUD FREEWAY, MAJOR SHOPPING (COSTCO) AND RESTAURANTS.....HURRY, DON'T MISS THIS GREAT OPPORTUNITY!!! (id:60626)
Sterling Real Estate
2003 - 3049 Finch Avenue W
Toronto, Ontario
Dont Miss This One- Lovely Sun Filled, Comfortably Spaced 1 Bedroom Townhouse Within Minutes Walk to Large Conservative Area. Take A Walk By The River. Or Cast A Line. Nicely Designed Complex With 24 Hours Access to TTC. Supermarket, Shoppers Drug Mart, Restaurant, Bar, Bakery, Bank 5 Minutes Walking Distance Away. On Direct Bus Route to York University or Humber College. Motivated Seller.Bring Your Best Offers. **EXTRAS** Stainless Steel: Fridge, Stove and Dishwasher, Microwave, Washer and Dryer. One Parking and One Locker (id:60626)
Sutton Group - Summit Realty Inc.
2121 Austin Link Sw
Edmonton, Alberta
DESIGNED WITH DISTINCTION! UPGRADES GALORE! Stylish half duplex located in the heart of Ambleside close to shopping, amenities, restaurants & minutes to the Windermere Golf & Country Club. Contemporary kitchen boasts chic modern cabinetry spanning to the ceiling, stainless appliances including induction stove, peninsula w/seating & adjacent eating area w/TONS of natural light. Convenient two sided gas fireplace creates an ambient dining experience while offering a cozy atmosphere in the living room. Upstairs houses 3 bedrooms including a spacious master w/walk-in, built-in California closets & 4pce ensuite. Two additional bedrooms & 4pce main bath complete this level. Basement is finished w/spacious family room, WETBAR, workout/flex space & luxurious 3pce bath w/STEAM SHOWER. Featuring A/C, custom Hunter Douglas window coverings, speakers, built-in benches & desk area, double detached garage plus beautifully landscaped yard w/stone patio & colourful perennials. A place you will be proud to call home! (id:60626)
RE/MAX Excellence
131 A Rail Trail Drive
Oro-Medonte, Ontario
Prime Opportunity in Oro-Medonte! Discover the endless potential of this exceptionally versatile property. This generous 200 ft x 185 ft residential lot is nestled in the heart of sought-after Oro-Medonte. With an expansive footprint and nearly an acre of natural landscape, this property presents an exciting opportunity for developers, investors, or those looking to build their dream home in a peaceful, rural setting. Zoned shoreline residential and ideally located on a quiet, scenic road, this spacious parcel of land is surrounded by a mix of custom built and established homes. Explore the possibility of severing the lot to create two incredible opportunities - while enjoying the tranquility of country living! Conveniently located with quick access to Hwy 11, Orillia, Barrie, local trails, ski hills, and the shimmering shores of Lake Simcoe. Dont miss your chance to invest in this remarkable property! (id:60626)
Century 21 B.j. Roth Realty Ltd.
11445 101 St. Nw
Edmonton, Alberta
Attention first time home buyers with 5% GST rebate program and investors (4 total unit)!! welcome to Brand new 2024 built half of a DUPLEX WITH BASEMENT SUITE located in spruce avenue. this duplex built by one of Edmonton's elite infill builders. Above grade each features 3 bed & 2.5 bath. Basement is a 1 bed 1 bath Legal Suite. Walking distance to all the amenities, public transit, parks, swimming. Minutes to downtown including schools, Roger place , Royal Alexandra Hospital & Glenrose (id:60626)
Maxwell Polaris
221 - 31 Tippett Road
Toronto, Ontario
Spacious 1+1 bedroom condo at Gramercy Park. This suite has laminate floors and custom cabinetry. The building has many great features including a rooftop garden with an outdoor pool, 24 hour concierge, fitness centre and more. Conveniently located steps to Wilson subway station and minutes to both Yorkdale and Highway 401. This condo is one of the best priced suites in the city and at this price, it won't last long! (id:60626)
Weiss Realty Ltd.
530 - 215 Lakeshore Road W
Mississauga, Ontario
Welcome To #530 - 215 Lakeshore Rd W., A Stunning 1-Bedroom + Den, 1-Bathroom Condo In Brightwater I, Part Of A World-Class 72-Acre Master-Planned Waterfront Community In The Heart Of Port Credit. This Boutique Residence Offers The Perfect Blend Of Style, Convenience, And Modern Living, Featuring Premium Finishes & An Open-Concept Design. Designed With Floor-To-Ceiling Windows, This Suite Is Filled With Natural Light, Enhancing The Modern Aesthetic. The Sleek Kitchen Boasts Stainless Steel Appliances, Contemporary Cabinetry &A Spacious, Movable 5-Ft Island, Making It Ideal For Both Cooking & Entertaining. The Open Layout Flows Seamlessly Into The Living Area, Which Extends Onto A 114 Sq. Ft. Private Balcony, Perfect For Relaxing Outdoors. The Versatile Den Can Be Used As A Home Office Or Dining Space, While The Spacious Primary Bedroom Offers Ample Closet Storage With Large Mirrored Doors. A Beautifully Finished Four-Piece Bathroom Completes The Space. This Unit Also Includes A Rare Underground EV Parking Spot & Locker, Offering Exceptional Convenience And Unbeatable Value. Located In One Of Mississauga's Most Desirable Neighbourhoods, This Condo Is Just Steps From Farm Boy, Loblaws, Cobs Bread, LCBO, Banks, Salons & Some Of The Area's Top-Rated Restaurants. Enjoy Waterfront Trails, Scenic Parks & The Vibrant Main Strip Of Port Credit, All Within Walking Distance. Commuting Is Effortless With An Exclusive Brightwater Shuttle To Port Credit GO Station, Easy Access To Public Transit & Just Minutes From The QEW. This Is A Rare Opportunity To Own In One Of Mississauga's Most Sought-After Waterfront Communities. Move In Today & Start Enjoying The Brightwater Lifestyle! (id:60626)
Union Capital Realty
104 Mary Street
Brantford, Ontario
Ideal for first-time home buyers or anyone seeking low-maintenance living, this beautifully modernized bungalow combines stylish design with everyday convenience. With a new roof (2024) and new windows (2022), this home offers peace of mind and energy efficiency for years to come. This home is built from quality materials, solid wood throughout, and extra dense (diamond) bricks on the outside. You’ll be welcomed by a charming covered front porch, an ideal spot to sip your morning coffee or unwind in the evening. Step inside to a bright and airy main floor that has been completely renovated from top to bottom in 2021. This home features new flooring, a new ceiling, pot lights, upgraded bathrooms, and a bright open-concept living and dining room complete with a striking stone feature wall. Just off this space you'll find the stunning eat-in kitchen boasting stainless steel appliances, granite countertops, a chic backsplash, and direct access to your private backyard deck —perfect for relaxing or entertaining. With newer weeping tiles installed in 2021, a dimpled waterproof membrane, and sump pump already in place for water drainage and removal, you will have a dry and secure foundation to create a recreation room, playroom, or a home gym in the unfinished lower level. The spacious attic presents an excellent opportunity to add even more living space to the home. A long driveway provides ample parking for three or more vehicles, making it perfect for guests or multi-vehicle households. Located just a short distance from Wilfrid Laurier University, Conestoga College, local shopping centers, and all the vibrant amenities of Brantford’s dynamic downtown, this home is ideally situated for convenience, education, and lifestyle. Don’t miss your chance to own this move-in-ready gem! (id:60626)
Pay It Forward Realty
1 Jarvis Street Unit# 908
Hamilton, Ontario
Knock on this door at 1 Jarvis Street #908, in core of Hamilton downtown. Brand new never lived in this ultra modern building featuring 1+1(den/bedroom) and 2 bathrooms. Many upgrades including rich quartz tops, stove top, hidden dishwasher, washer, dryer and vinyl flooring throughout (no carpets). Building amenities include fitness centre, lounge, 24 hour concierge, yoga room and much more. Wonderful views from balcony of escarpment and downtown core. (id:60626)
RE/MAX Escarpment Realty Inc.
634 Strasburg Road Unit# 3
Kitchener, Ontario
Welcome home to this Beautiful and Spacious 3-bedroom, multi-level townhouse in a very desirable location, perfect home for first-time buyers, professionals, or families looking for comfort and convenience. As you step inside, you are greeted with a spacious and bright foyer with direct access to the garage. Head up to the airy living room with a walkout to a private patio and fenced yard and a great spot to relax, garden, or entertain. A few steps, you’ll find the updated kitchen, offering plenty of room for meal prep and casual dining. Adjacent to the kitchen is a versatile flex space — ideal for a home office, reading nook, or formal dining room. You'll love the large primary bedroom along with the 2 good-sized family bedrooms. There are many recent updates, including newer flooring (2023) kitchen (2021) and bathroom upgrades, and a newer furnace and central (2021) over the range microwave (2025)and water softener (2025) This move-in-ready townhome is on bus route, close to shopping, schools, parks and quick access to highways. Condo fees include water and all exterior maintenance, giving you more time to enjoy your new home without the hassle. Whether you're starting out or simply looking for an affordable, updated home in a well-connected area, this multi-level townhome has everything you need — and more. From the modern updates to the practical layout and prime location, this is a place where you can grow, relax, and truly feel at home. (id:60626)
Royal LePage Wolle Realty

