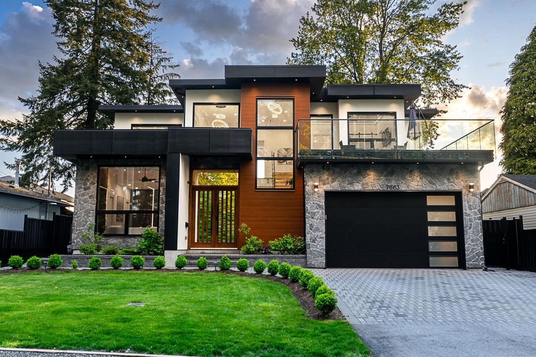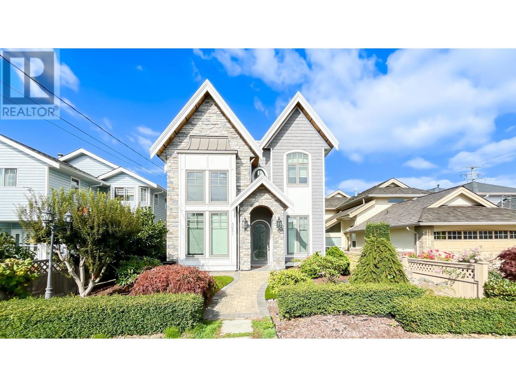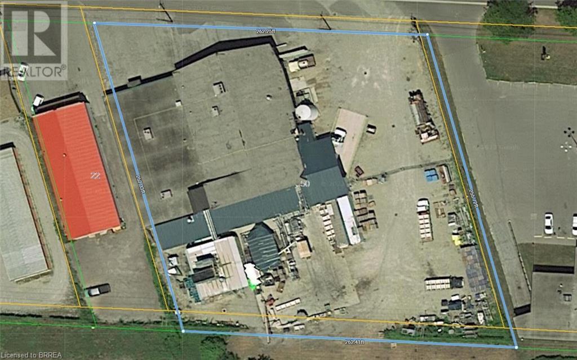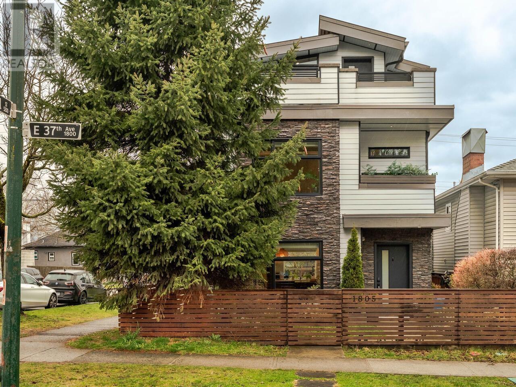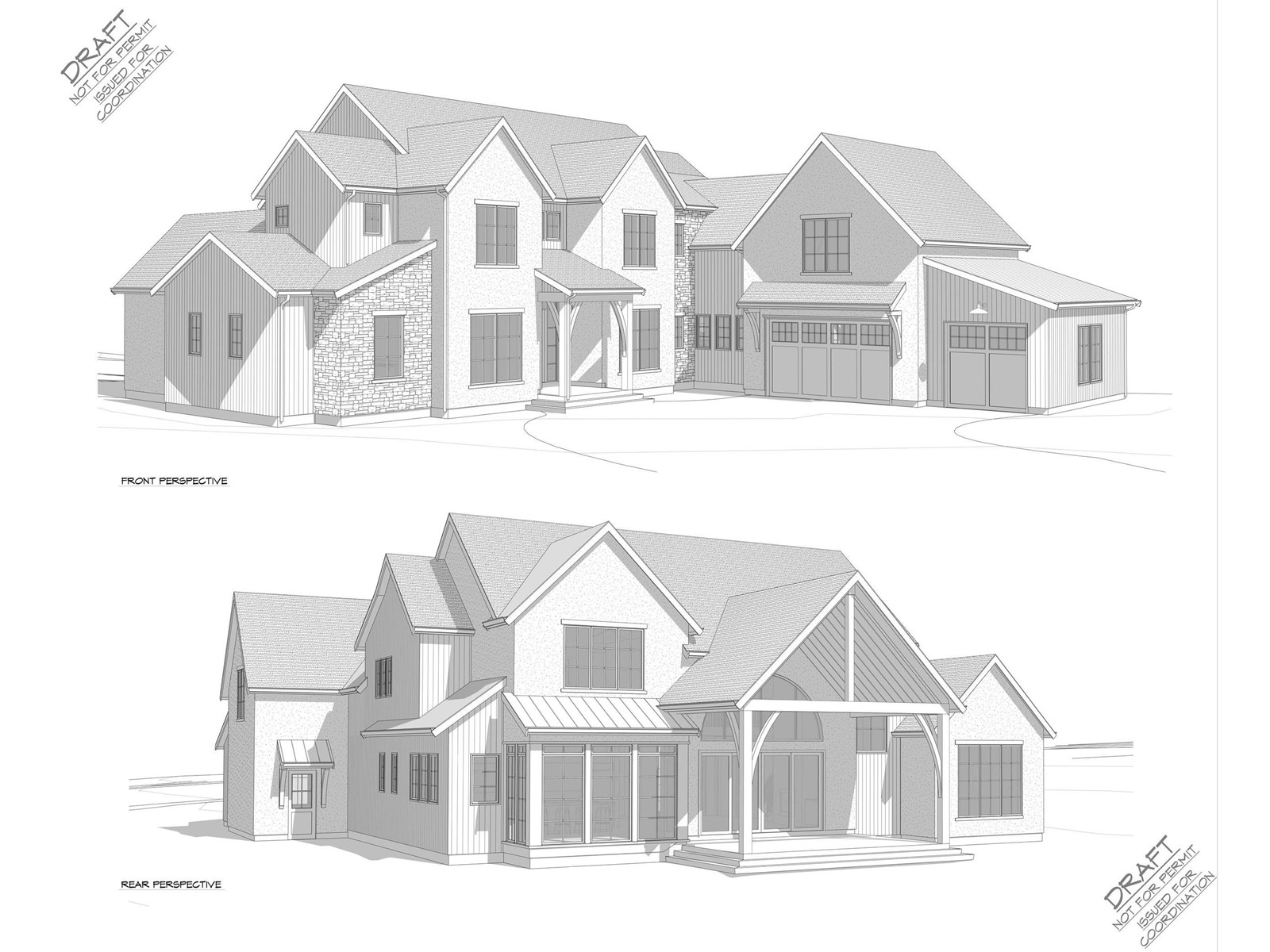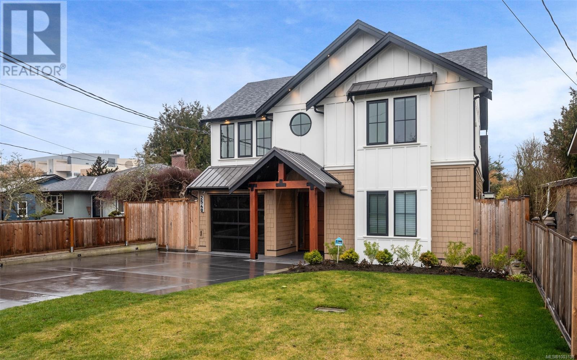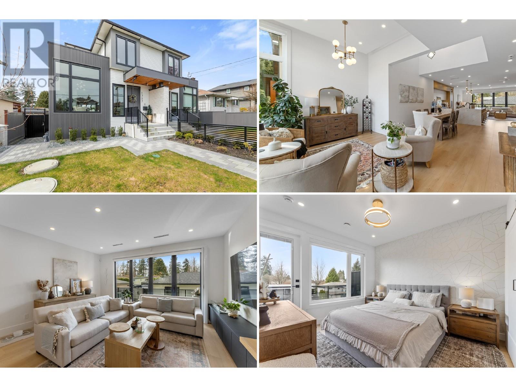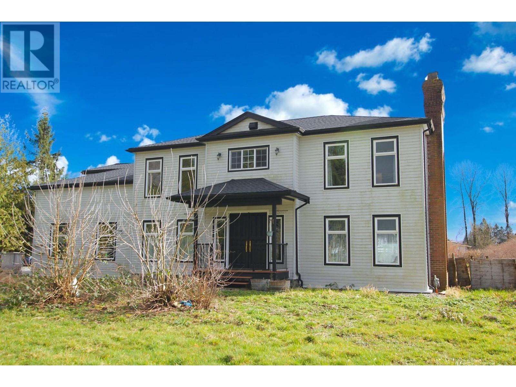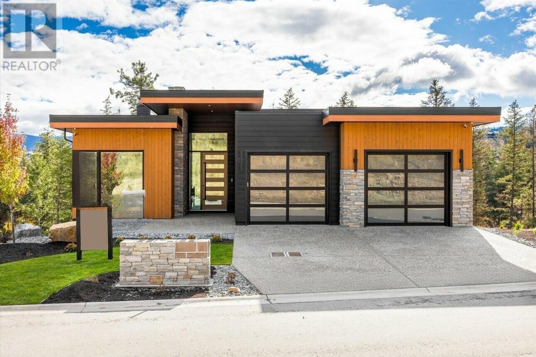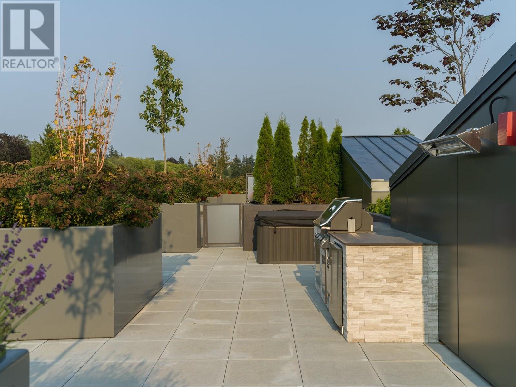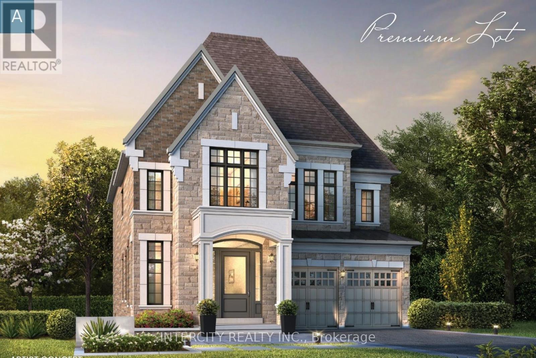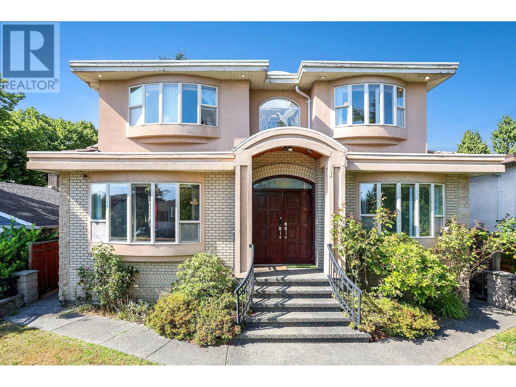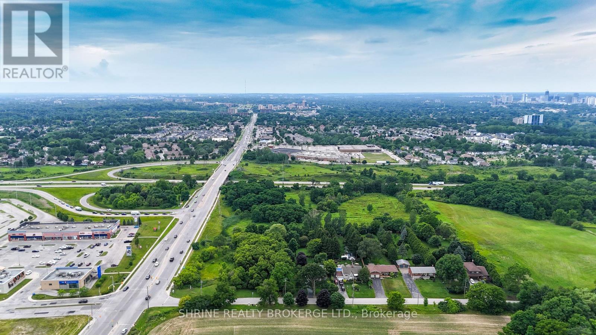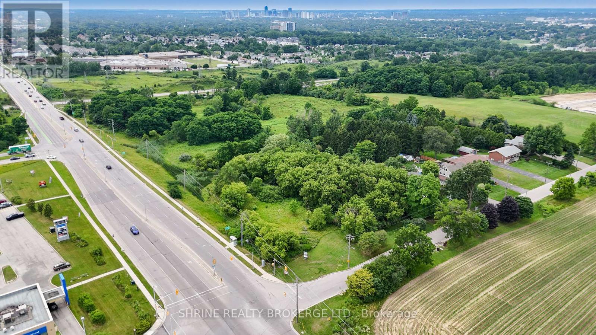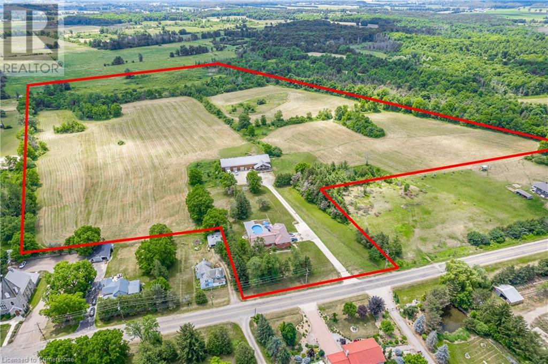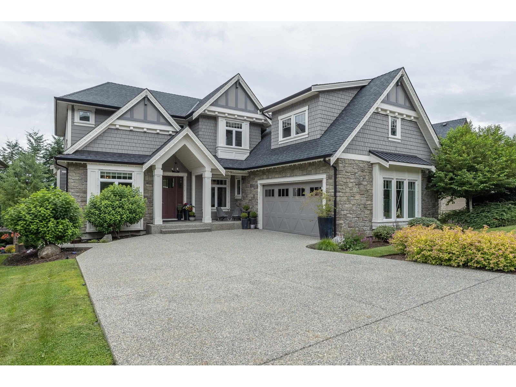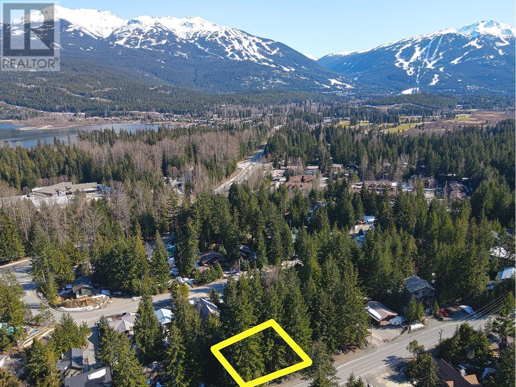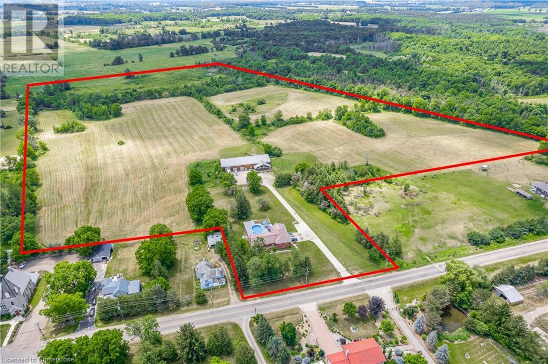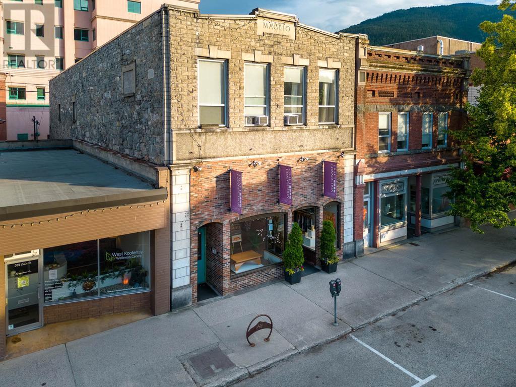7663 127 Street
Surrey, British Columbia
Exquisite Custom-Built Luxury Home- Experience unparalleled elegance in this custom-built home, boasting over 3,700 sq ft of luxurious living on a generous 7,200 sq ft lot in Surrey, BC. The impressive entryway captivates with 20-foot soaring ceilings, oversized windows, and a bespoke wood front door hinting at exceptional craftsmanship. Discover imported wide-plank Spanish flooring, sleek glass railings, and modern ceiling strip lighting. The expansive family area flows effortlessly to the backyard through 15-foot glass folding doors, perfect for entertaining. Enjoy 12-foot ceilings in the living area and 10-foot ceilings throughout, enhancing spaciousness. This magnificent property also features two separate 1-bedroom suites, offering excellent rental income potential. (id:60626)
Royal LePage Global Force Realty
3651 Georgia Street
Richmond, British Columbia
Luxury built home in Steveston Village. S facing bright living room with 16 ft high ceiling and abundant natural light. Open, spacious layout with details; waterfall stone pond, extensive molding throughout, custom built-in shelves/cabinets, beautiful quartz kitchen with large island for entertaining. Functional wok-kitchen for extra cooking/pantry. Spacious family room with french doors opens to covered patio that is ready for gas-hook BBQ all seasons. Golf putting areas. SPA inspired master bathroom. 10 ft ceiling and 9 ft doors, CCTV, HRV, A/C. Double Detached/Heated Garage with land access, additional parking space. 1 block/public transit, 0.5 block / Lord Bing elementary and McMath High School, mins to water front/Steveston Village (id:60626)
Sutton Group Seafair Realty
50 Argyle Avenue
Delhi, Ontario
This commercial property, once a bustling vegetable processing, freezing, and packaging facility, is a versatile space in Delhi, just off the town's main strip. Covering 22,000 sq. ft. with 8,000 sq. ft. of office space, it's ideal for various uses like food processing, construction shops, or research and development. The land spans 1.4 acres, surrounded by a fenced and gated yard for security and extra space. The building is ready with strong 3-phase power, great for heavy electrical equipment. It has one door at ground level and two truck-level bay doors, making moving things in and out easy. Some old equipment from its processing days is still there and comes with the property. This place stands out with its excellent frontage in Delhi, offering a prime spot for businesses. (id:62611)
RE/MAX Twin City Realty Inc.
1805 E 37th Avenue
Vancouver, British Columbia
Have you been looking for a 4 bedroom home that delivers style in a fabulous neighborhood close to schools, transit and central location? You have found it! This thoughtful layout offers a 3 level home, featuring open plan main floor, 3 bedrooms up all with ensuite and a bonus bedroom on the top floor, for guest, office or your 4th bedroom. You will appreciate the lovely outdoor spaces which include an entertaining deck off the kitchen and the upper lounge roof deck, perfect for hanging out and enjoying the views. Beautiful finishes and stainless appliance package tick all the boxes including AC. This home offers revenue with a self contained 1 bedroom laneway house, featuring dedicated patio and 1 parking space at the rear of the home. This is the one to call home for the summer. Schools include Tecumseh School and Annex, John Oliver High School. Kensington Community Centre close by. Many parks and great local shops make for a vibrant community. A pleasure to show! Call your agent! (id:60626)
Oakwyn Realty Ltd.
12080 Simpson Court
Mission, British Columbia
This brand-new, sprawling rancher sits on 1.7 acres, offering 3 bedrooms, including a luxurious primary suite with a spacious walk-in closet and a spa-like ensuite. The chef's kitchen is a culinary haven with a large island, walk-in pantry, and plenty of space, all opening to the vaulted great room. Enjoy outdoor living with a covered patio perfect for entertaining, surrounded by nature's beauty. A 1,200 sq. ft. detached shop adds incredible value for hobbies or extra storage. This exceptional property combines style, comfort, and tranquility-your dream home is waiting. (id:60626)
Royal LePage Elite West
2540 Trent St
Saanich, British Columbia
Incomparable opportunity to own a stunning 2022 custom luxury residence w/2 legal suites (totalling $5400/m), situated on the border of Oak Bay & on a quiet no-through street. Be impressed w/the meticulous attention to detail & options presented! The main home boasts 4169 sq/ft of exquisite living. A pivot hinged front door & herringbone HW floors greet & guide you to your GR w/a floor-to-ceiling Gas FP & accordion patio doors connecting you to the outdoor kitchen & Gas firepit. The kitchen is the epitome of luxury, w/HW cabs, an oversized quartz island & backsplash & Miele apps which overlooks a beautiful dining room w/12' vaulted ceilings. A junior primary suite w/ensuite finishes off the main. Upstairs find an elegant primary suite w/double sided Gas FP & spa inspired ensuite w/2 more BRs, both w/ensuites! The lower offers a 2Bed suite & a large rec room. BONUS: private detached 2bed carriage house, Solar panels, outdoor sauna & back-up generator! This is definitely a must see! (id:60626)
Pemberton Holmes Ltd.
1707 Blaine Avenue
Burnaby, British Columbia
Custom built, stylish & modern 1/2 duplex in prime Burnaby neighbourhood! Less than 1 yr old, we have over 2700 sf of thoughtfully designed family home. NO STRATA FEES. Pictures speak a thousand words! Well designed, open concept floor plan with high ceilings on the main floor. Gourmet kitchen with integrated appliances & grand waterfall island. Built-in bar & coffee station. Retractable bi-fold patio doors open into a serene, private backyard & back deck for all your family fun & entertainment. Expansive rich millwork & built-ins throughout the home. AC & HRV system. BASEMENT has a completely separate 3br/2bath legal suite for extended family or rental. Easy access to Lougheed Hwy & 10 min drive to Burnaby Lake, Amazing Brentwood, Costco, Hwy1, schools & parks. (id:60626)
Royal LePage West Real Estate Services
19682 Richardson Road
Pitt Meadows, British Columbia
5.08 acres with large 2 storey, over 3400 Square foot family home, with beautiful mtn views at the end of Richardson Road. This lovely home is 5 bedrooms, 3.5 bathrooms with a huge primary suite with 6 piece ensuite bathroom & walk in closet. Home was updated in 2010 with newer 6 pcs ensuite, Maple Hardwood floor, newer windows, NEW roof on house & kennel, New boiler 2020 with radiant heat, new sub panel in garage & EV plug. Rarely available dog Kennel business (fully licensed with space for 44 dogs in a 2280 Sq ft, heated Kennel. Fully fenced huge yard for dogs to run free. Huge 36X42 are with water and electricity connected ready to build additional garage or workshop. 2.5 acres cleared & ready for agricultural crop for additional income. 4 greenhouse frames avail. Lots of improvements have been done to property with road access to back of property. **OPEN HOUSE SUNDAY JULY 20TH 1 TO 3 PM** (id:60626)
RE/MAX All Points Realty
1 Eagle Landing
Canmore, Alberta
Located on the sunny side of Canmore in the highly sought after Eagle Terrace neighborhood, this 3,200 sqft single-family home offers 360-degree panoramic mountain views, providing a stunning backdrop from every angle. Sitting on a sizable 11,000 sqft lot, this home features 5 bedrooms and 4 bathrooms spread across multiple levels, making it perfect for families and guests alike. The expansive, masterfully landscaped, low maintenance backyard is designed for relaxation and entertainment, complete with a large stone fireplace, water feature, and chipping green. The yard provides additional space to park a camper or store larger outdoor equipment. Surrounded by breathtaking mountain scenery and located near some of the best biking and hiking trails in Canmore, This is the prefect family home for outdoor enthusiasts. (id:60626)
Century 21 Nordic Realty
124 Wildsong Crescent W
Vernon, British Columbia
Carrington Homes takes great pride in introducing The Fairway Lookout at Predator Ridge! This exceptional custom home is ideal for individuals who enjoy hosting gatherings, cooking, or simply unwinding in spacious and open areas. With its covered outdoor spaces, chef-style kitchen, and a unique folding window that opens to the outdoor eating bar, this residence is a true gem. The Primary Bedroom offers breathtaking views and features a spa-like ensuite and a walk-in closet. The main floor also includes a laundry facility, an additional bathroom, and a secondary bedroom/office. The lower level is a walk-out showcasing a family room, an expansive wet bar that opens to the outdoor eating bar, and a glass-enclosed wine cellar, extra bedrooms, bathrooms, and a room that can serve as a gym or another bedroom. The outdoor deck and patio space provide ample seating areas and a gas fire pit, perfect for enjoying the Okanagan evenings. Photos may be representative. (id:60626)
Bode Platform Inc
1703 2000 Hannington Rd
Langford, British Columbia
NEW Incentive Program:1.95% Interest Rate Program, ask for details! Proudly Presenting The Magnificent ONE BEAR MOUNTAIN, a newly completed 18 storey resort-style living condominium where Luxury meets Quality constructions and High-end Finishings. The moment you enter this sub-penthouse, you will be wowed by the grand entry that filled with natural lights. In addition to 3 Bedrooms, 2 Baths, 2 walk-in Closets, an expansive living, dinning, lounge area and an exceptional gourmet Kitchen with a full package of high-end appliances and waterfall island makes this home an ideal sub-penthouse! South facing terrace is perfect for sun lovers. This suite comes with TWO (1 EV) UG parking spots, locker &Golf Membership! Discover Victoria's best amenities here with Sky lounge and Business Centre on the 16th floor, Infinity Pool on the 15th, Concierge Service, Outdoor Terrace, Gym+Yoga, Kayak and Bike Storage. Surrounded by Mt. Finlayson, Golf course and Forest, this is the place to be! Developer's Inventory: more suites available. Ask for details. (id:60626)
Dfh Real Estate Ltd.
401 3636 W 39th Avenue
Vancouver, British Columbia
Welcome to the Custom Penthouse - Dunbar at 39th. This home has been customized with unique features not found in any of the other homes. including heated towel racks, outdoor soffit heaters and additional millwork built-ins. 1,611 sqft of indoor living combined with an incredible 1,544 sqft of private outdoor space that includes a private rooftop hot tub and outdoor kitchen. A serene and quiet NW exposure with 9´ ceilings, two well separated bedrooms and a fully equipped millwork office space, upgraded, full-sized Wolf and Sub Zero appliances, waterfall-edge island, automatic roller shades, custom millwork within all closets along with in-floor heating in all bathrooms. Complete with two secure EV ready underground parking and a private storage. (id:60626)
Stilhavn Real Estate Services
Lot75n - 201 Charles Baker Drive
King, Ontario
Brand new Stirling Model elevation A approx. 3518 square feet built by Zancor Homes, nestled in the prestigious Kings Calling Country Estate neighbourhood in King City. This stunning two storey model features separate dining and living spaces. It boasts an open concept kitchen with breakfast area leading into the great room. Servery and large sunken mudroom. Upper has 4 spacious bedrooms with three baths, walk-in closets and the laundry room. Features include: 5" prefinished engineered flooring, quality 24" x 24" porcelain tile floors as per plans, 7 - 1/4" baseboards, stained Maple kitchen cabinetry with extended uppers and crown moulding, stone countertops in kitchen and baths, upgraded Moen faucets, 20 interior pot lights and heated floors included for the Primary ensuite. Main floor ceilings are 10ft, 9ft on the 2nd floor and basement. Close to schools. ** EXTRAS ** Interior 2nd Floor Doors Upgraded to 8' * Servery Upgraded to include sink & faucet * Tasteful Loggia with flat roof finished to match exterior of the home * Coffered ceiling in living room * Waffle ceiling in great room ** (id:60626)
Intercity Realty Inc.
3361 E 49th Avenue
Vancouver, British Columbia
Highly desirable Killarney! This impressive south facing, custom built, grand residence, is on a massive 47 x 122 foot lot. Stately granite foyer, living & dining rooms w/hardwood floors greet your entrance. Kitchen w/granite c/tops, quality tiles & wok kitchen. Numerous skylights provide bright natural light. Four bedrooms & 3 baths up, 2 bedrooms w/ensuites, plus one bedroom or den on main floor. Two bedroom mortgage helper with separate entrance in basement. Generous, large covered deck off family room & kitchen, perfect for BBQ's & evening leisure. Convenient 49th Ave bus to Langara, UBC & Metrotown! Sought after location with potential future developement. Triple garage & additional paved parking for total 7 vehicles. School catchment George M Weir Elemen & Killarney Sec. Amazing Buy!! (id:60626)
Sutton Group-West Coast Realty
179 Meadowlily Road
London, Ontario
Seize this incredible investment opportunity in a highly desirable location in South East London, near the intersection of Commissioners Rd E and Meadowlily. This prime 1.5-acre property offers immense potential for future development, with plans to accommodate 21 luxury condominiums a rare find in this growing area. Strategically located just 5 minutes from Highway 401, it provides easy access for commuters, while being only 15 minutes from major shopping centers and downtown London, offering convenience to retail, dining, and entertainment. With rapid growth and increasing demand in the area, this is a valuable asset with strong future potential. Don't miss out on this fantastic opportunity, contact us today for more details! (id:60626)
Shrine Realty Brokerage Ltd.
179 Meadowlily Road
London, Ontario
Seize this incredible investment opportunity in a highly desirable location in South East London, near the intersection of Commissioners Rd E and Meadowlily. This prime 1.5-acre property offers immense potential for future development, with plans to accommodate 21 luxury condominiums a rare find in this growing area. Strategically located just 5 minutes from Highway 401, it provides easy access for commuters, while being only 15 minutes from major shopping centers and downtown London, offering convenience to retail, dining, and entertainment. With rapid growth and increasing demand in the area, this is a valuable asset with strong future potential. Don't miss out on this fantastic opportunity, contact us today for more details! (id:60626)
Shrine Realty Brokerage Ltd.
5549 Alderley Rd
Saanich, British Columbia
CORDOVA BAY ACREAGE! Custom home sitting on 1.89 acres surrounded by private estates, hobby farms and equestrian properties. The property is approx 300ft wide and 300ft deep with a circular driveway and grand estate-like entry. Setback from the road creating the utmost in privacy. A spacious 4,792 sq/ft home with a traditional layout on 2 levels with 7 bedrooms, 5 bathrooms including a SELF-CONTAINED 2 BEDROOM SUITE. On entry, you'll be greeted by a beautiful central open staircase and high vaulted ceilings. A beautiful open chef's kitchen, breakfast area, family room leading to a large outdoor family-sized deck, and a large living room & formal dining room. On a separate wing are 4 spacious bedrooms, 2 with ensuites, bright hallways and private balconies. Also on the main is a 5th bedroom, a large Media/Rec Room and a laundry room. A triple car garage offers space for cars, gym area or more storage. A huge crawlspace area (5'-6' ceilings /604 sq/ft) offers a ton of extra storage room. (id:60626)
Sotheby's International Realty Canada
1291 Old Highway 8
Hamilton, Ontario
The TOTAL PACKAGE!!! ~6000 sq ft outbuilding & a ~2200 sq ft bungalow, with a grade level walk-out basement, all situated on ~42 picturesque acres. The ~6000 sq ft outbuilding features 3PHASE (600 volts 500 amp) electrical service. In floor heating in the in-law suite & middle bay only. 3 bay doors, office & 3pce bath. PLUS there is a 1 bedroom loft in-law suit. Bright sun filled open concept floor plan. Living room with cozy gas fireplace. Updated kitchen with a huge island with breakfast bar, quartz counters, 36” Wolf stove, stainless steel fridge/freezer & Miele dishwasher. Spacious bedroom overlooking the main floor with wood ceilings. Combination walk-in closet, laundry with full size washer/dryer & 3pce bath. For the INVESTOR there's a potential for great MONEY MAKING OPPORTUNITIES!!! Sprawling ~2200 sq ft 4 bedroom, 3 bath brick home offers a large living room with double sided wood burning fireplace. Eat-in kitchen with a walk-out to a composite deck & above ground pool. Full basement, partially finished with a grade level walk-out. Separate workshop/hobby room. New 125' deep well in 2020. 42 acres with ~30 acres workable. For the owner, you have your own gym (47' X 38'). Close to a full size indoor Pickleball Court, Basketball half court, ball hockey area or Yoga Studio. Other options: pottery studio, arts & crafts, storage for vintage & classic cars or operate a small home based business. (id:60626)
Keller Williams Edge Realty
7 24455 61 Avenue
Langley, British Columbia
Hyde Canyon, offering a lifestyle connected to nature, 5bed, 5bath home over 5,000 sqft on large lot, unobstructed views of the mountains and protected greenspace. Main floor w/ a den, formal dining, living and family w/ cozy fireplaces. Wide plank engineered hardwood throughout main level. Kitchen w/ quartz counters, deck located off the living area. Upper level you'll find the primary bed with a spa-like ensuite, private balcony, 3 additional bedrooms, including loft over the garage with private bath, offering flexibility for guests or workspace. Fully finished basement, 9ft ceilings, perfect for a home gym, a guest bedroom, huge rec room that would make an excellent theatre. Double garage, fenced backyard, hot tub, covered patio, scenic walking trails right outside your door. (id:60626)
Royal LePage - Wolstencroft
1 Best Court
Oro-Medonte, Ontario
Tucked away on a quiet, prestigious court in Oro-Medonte is a home that captures what so many dream of, peace, space, and sunrises that take your breath away. This custom-built bungalow is more than just a house its a retreat. Set on an oversized double lot with open skies and forested views, it offers the rare luxury of serenity without constant upkeep. Enjoy sweeping views and the freedom to enjoy every inch of your land. You have the freedom to design the outdoor lifestyle you've always imagined from a resort-style pool and charming pool house to a custom play area, winter ice rink, or entertainers dream yard. This is a rare canvas where your vision can come to life. The elegant stone and stucco exterior is complemented by a triple-car garage, plus a detached 750 sqft 4-car garage with oversized doors and 100-amp panel. The detached garage is roughed-in for a 375sqft loft and the ultimate setup for toys, cars, or a dream workshop. Inside the home youll find over 4590sqft of finished living area, soaring 12-ft ceilings in the foyer and great room, 10-inch white oak flooring, and 8-ft solid core doors set the tone for luxury and comfort. The private primary suite features a spa-like 5-piece ensuite and a walk-in closet that feels like its own room. Two additional bedrooms share a 5-piece bath, while the mudroom/laundry space is perfect for family life. The covered porch was made for relaxing mornings with a stone fireplace, built-in TV, and flush-mount infrared heater. And in the basement? A golf lovers dream, your very own professionally custom-built state-of-the-art golf simulator. Endless friendly competition and movie nights too as this expansive space easily transforms into your own private home theatre. Along with a gym, a guest bedroom, a new 4-piece bath, and space for a future bar, and you've got the ultimate entertainment zone. 1 Best Court isn't just a home it's where luxury meets lifestyle, and every sunrise feels like the start of something beautiful (id:60626)
Realty One Group Flagship
8270 Mountain View Drive
Whistler, British Columbia
Nestled within the highly sought-after Alpine Meadows neighborhood, this exceptional 14,300-square-foot lot is a rare find, offering a blank canvas for your dream home. Envision waking up to stunning mountain vistas and the soothing sounds of your own private creek, all while being immersed in the breathtaking natural beauty that defines this area. This prime location combines tranquility with convenience, placing you just moments away from the high school, recreation center, local cafes, and all the modern amenities essential for a comfortable lifestyle. This property offers the potential to build up to a 5,000-square-foot masterpiece tailored to your vision of mountain living. Additionally, recent legislative changes allow for even more flexibility to maximize this exceptional lot. Don't miss this extraordinary opportunity to own a piece of paradise, where you can design a home that not only complements the awe-inspiring surroundings but also elevates your everyday life. Embrace the limitless potential of Al (id:60626)
RE/MAX Sea To Sky Real Estate
80 Cedarbrook Court
Cambridge, Ontario
Nestled on a rare .89-acre lot in a highly desirable court, this remarkable home offers nearly 5,000 sqft of living space, blending charm and elegance with a breathtaking natural setting. Surrounded by lush trees, a serene pond, and protected greenspace as its backdrop, the property provides a tranquil retreat that’s as inviting as it is impressive. Inside, you’ll find expansive living areas with soaring 10' ceilings, rich hardwood floors, crown moulding, recessed lighting, and oversized windows that flood the home with natural light. The chef-inspired kitchen is a true standout, featuring top-tier upgrades and premium amenities. With five spacious bedrooms, including three luxurious ensuites, the home offers ample room for family and guests, ensuring comfort and privacy for all. Adding even more versatility, the walk-out basement offers an excellent opportunity for a nanny suite or in-law setup, providing a private, self-contained space with easy access to the outdoors. The yard is fully fenced, offering both security and privacy, and serves as an ideal space for outdoor living. Step outside to the custom composite deck, designed for entertaining and relaxation, complete with a BBQ area and multiple seating zones. The crowning jewel of the backyard is the sparkling saltwater pool, creating a peaceful oasis where you can unwind and enjoy the natural beauty of the surrounding landscape. With countless updates throughout, this home combines modern luxury with timeless appeal, offering a true retreat in every sense. (id:60626)
The Agency
1291 Old Highway 8
Hamilton, Ontario
The TOTAL PACKAGE!!! ~6000 sq ft outbuilding & a ~2200 sq ft bungalow, with a grade level walk-out basement, all situated on ~42 picturesque acres. The ~6000 sq ft outbuilding features 3PHASE (600 volts 500 amp) electrical service. In floor heating in the in-law suite & middle bay only. 3 bay doors, office & 3pce bath. PLUS there is a 1 bedroom loft in-law suit. Bright sun filled open concept floor plan. Living room with cozy gas fireplace. Updated kitchen with a huge island with breakfast bar, quartz counters, 36” Wolf stove, stainless steel fridge/freezer & Miele dishwasher. Spacious bedroom overlooking the main floor with wood ceilings. Combination walk-in closet, laundry with full size washer/dryer & 3pce bath. For the INVESTOR there's a potential for great MONEY MAKING OPPORTUNITIES!!! Sprawling ~2200 sq ft 4 bedroom, 3 bath brick home offers a large living room with double sided wood burning fireplace. Eat-in kitchen with a walk-out to a composite deck & above ground pool. Full basement, partially finished with a grade level walk-out. Separate workshop/hobby room. New 125' deep well in 2020. 42 acres with ~30 acres workable. For the owner, you have your own gym (47' X 38'). Close to a full size indoor Pickleball Court, Basketball half court, ball hockey area or Yoga Studio. Other options: pottery studio, arts & crafts, storage for vintage & classic cars or operate a small home based business. (id:60626)
Keller Williams Edge Realty
378 Baker Street
Nelson, British Columbia
Are you looking for an investment opportunity that combines reliable commercial income with high-demand residential rentals? Welcome to 378 Baker Street, one of Nelson’s most iconic and historically rich buildings. This two-story mixed-use property offers approximately 4,000 sq ft of prime retail space currently occupied by the thriving Craft Connection, a long-standing local artisan collective. The business is well-established, and the tenants are eager to remain. The main floor and basement provide spacious, well-maintained commercial space, including a large retail area and generous storage below. Upstairs, you'll find four beautifully renovated one-bedroom residential units, each offering modern living with timeless character. High ceilings, exposed stone accents, large windows, and thoughtful layouts. Each suite includes a full kitchen, modern bathroom, and open-concept living space. All four residential units are currently occupied by solid tenants, each with recently signed one-year leases in place. Recent upgrades include high-efficiency dual boilers, as well as additional repairs and improvements to the building. Located in the heart of downtown Nelson, this property benefits from high foot traffic, historic charm, and steady rental demand. Whether you're seeking a stable income property, long-term appreciation, or a live-work scenario, 378 Baker Street is a rare opportunity to own a proven asset in one of British Columbia’s most dynamic small cities. (id:60626)
Exp Realty

