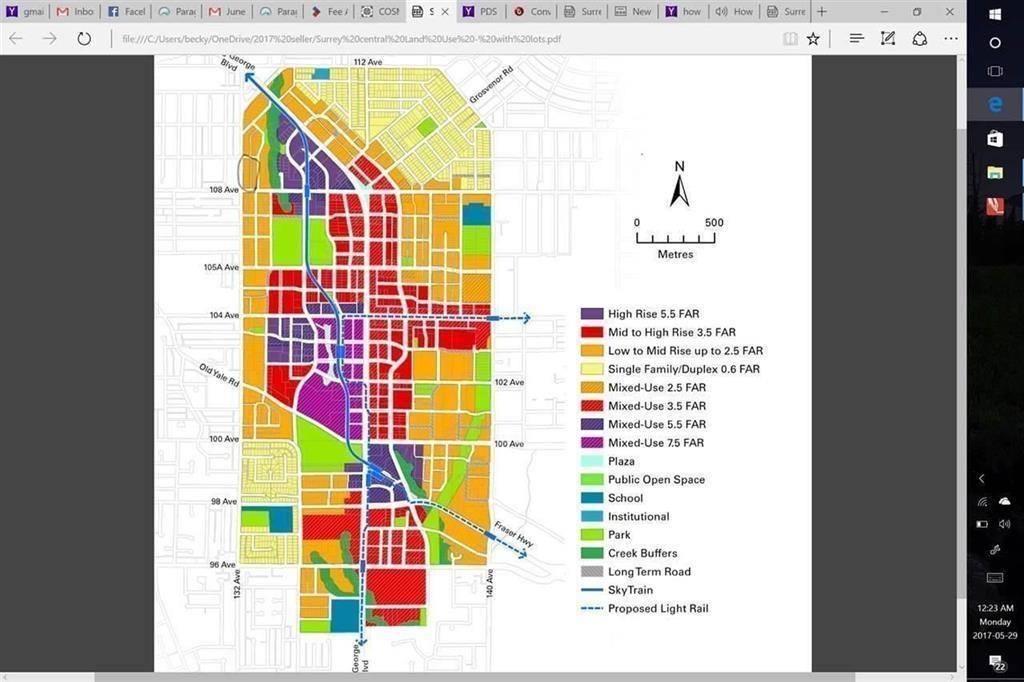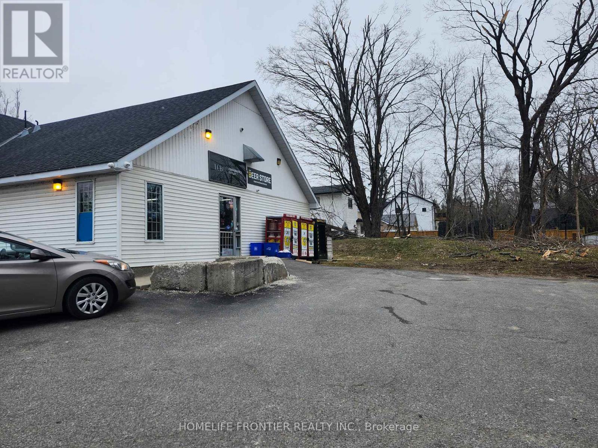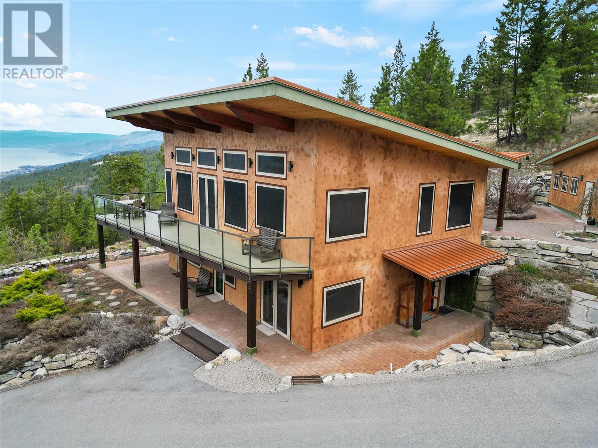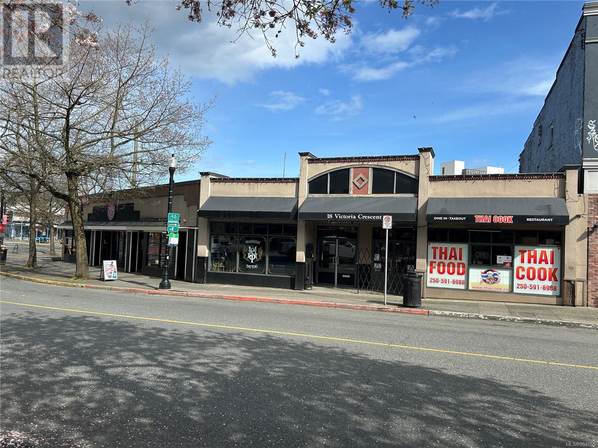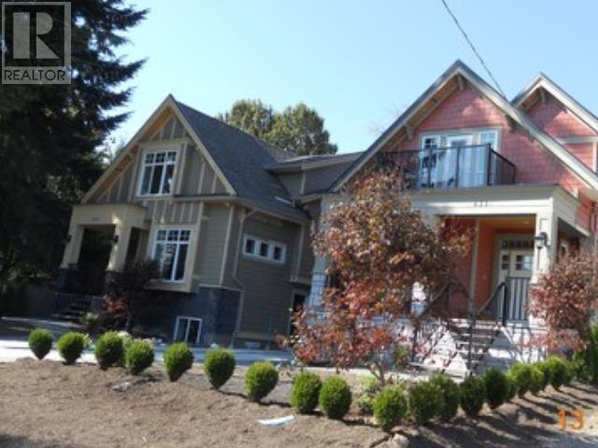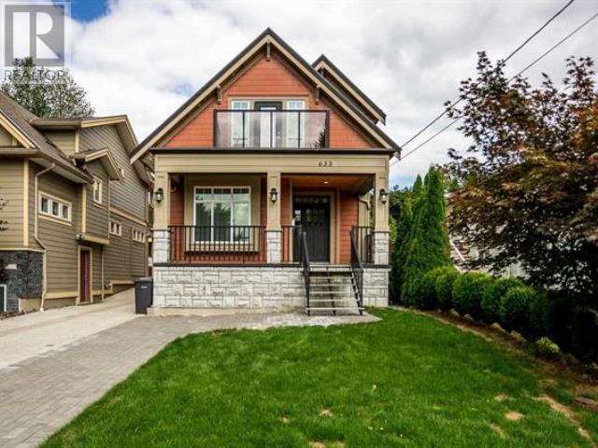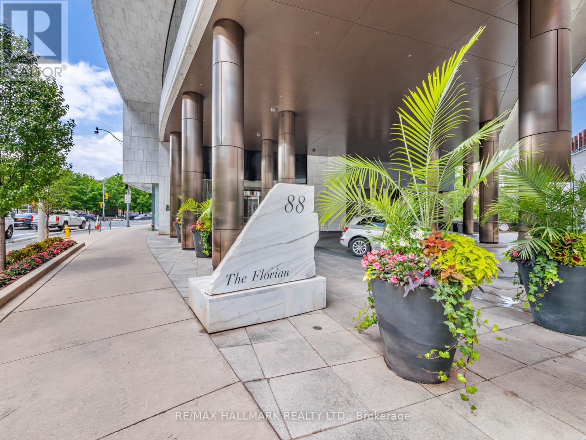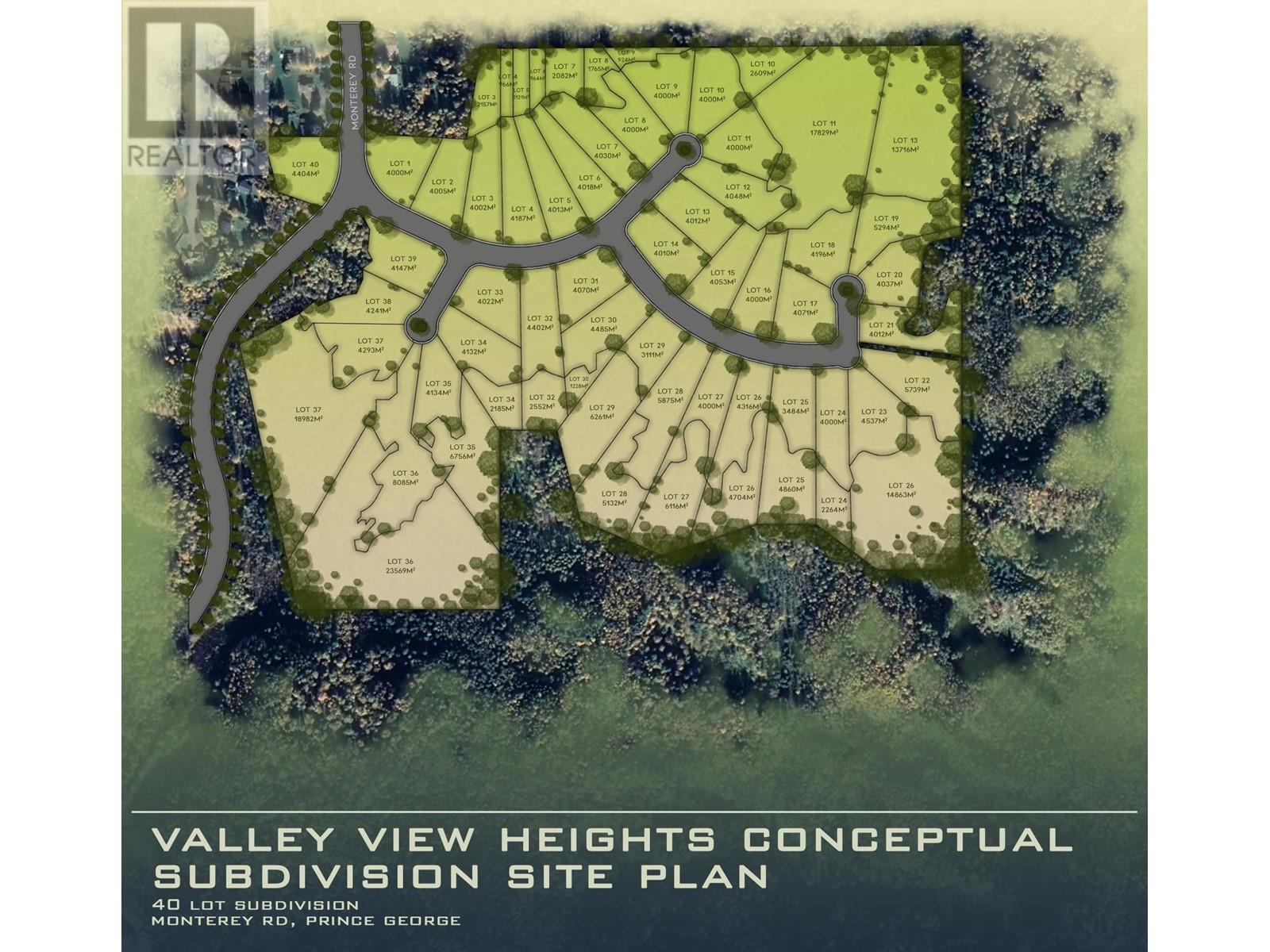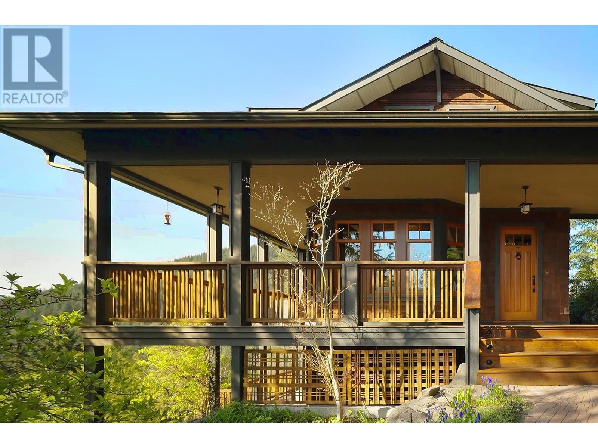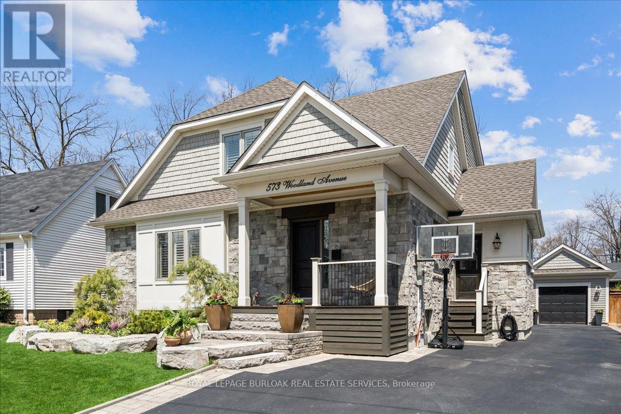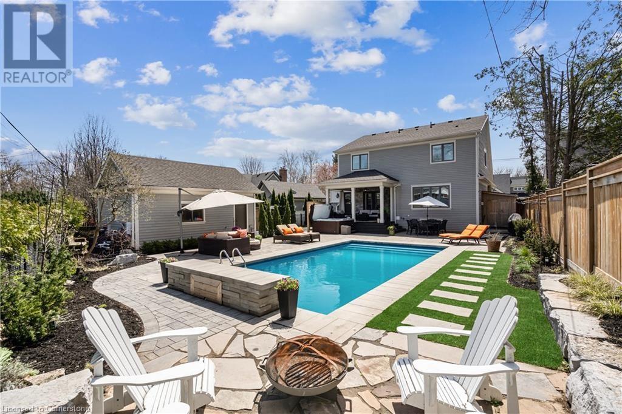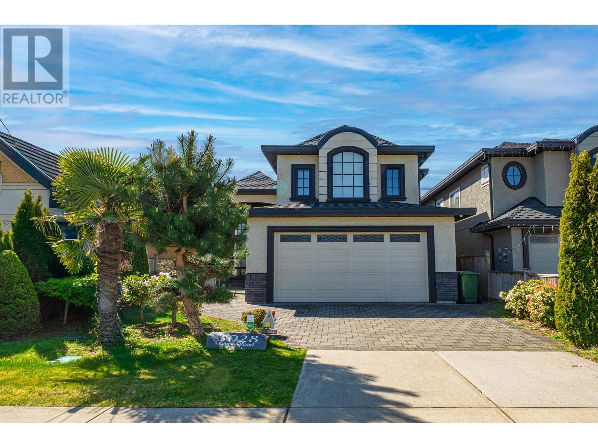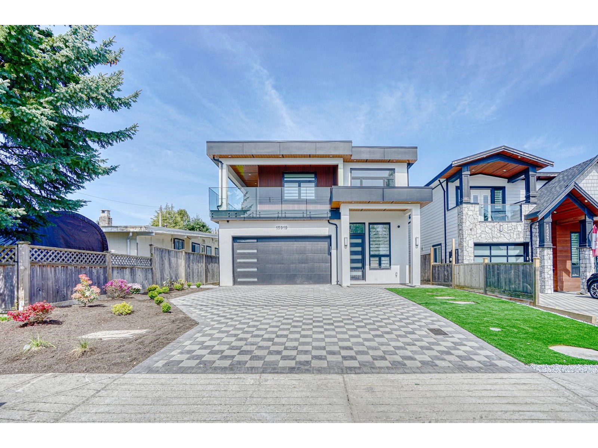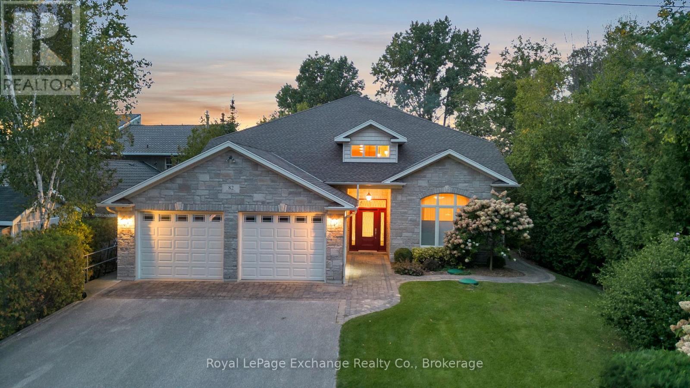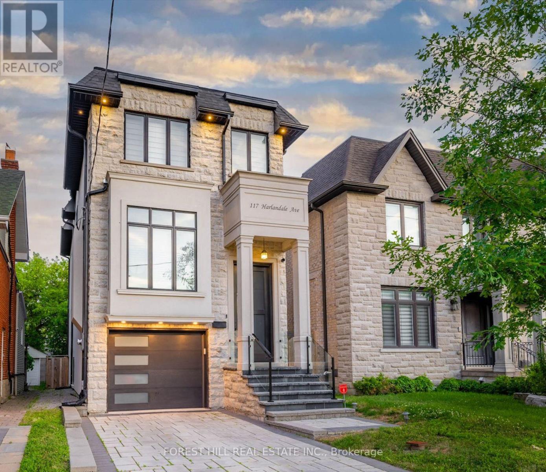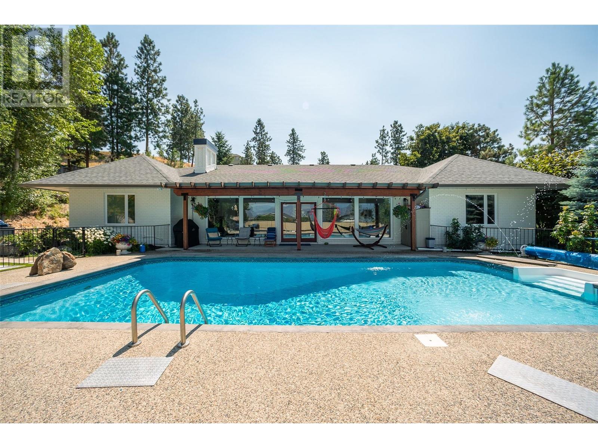10449 138a Street
Surrey, British Columbia
Area designated as Multi family in the Official Community Plan(OCP) . Great holding property. 12 mins walk distance to sky train, recreation centre, library, city hall, SFU, KPU, Vancouver Communicate College, T&T Supermarket and Wal-Mart AND MORE. (id:60626)
Sutton Premier Realty
27556 Township Road 372
Rural Red Deer County, Alberta
Welcome to the ultimate acreage. Looking for everything in an acreage? You have found it here! Located minutes from Red Deer, Penhold and hwy two. Starting with the home which boasts unreal amounts of sq ft of main floor living. Three bedrooms, three baths, super large kitchen with loads of cabinets and space and very big kitchen island. Dining room overlooks covered porch and south facing meticulously cared for frontage of this property. Living room walks out to full length of the home back deck and a wonderful heated four season sunroom. Gasline for endless days of out door cooking. From the master bedroom you enter into your own personal leisure and exercise room. This room is absolutely beautiful, bright with it's many windows and spacious, complete with wave tub & hot tub. Also included main floor laundry with wash sink and lot's of great storage. Entering the basement is like entering a whole other home. Complete with it's own kitchen, large family room, games room, three more very good sized bedrooms, four piece bath with jetted soaker tub and tons of storage. Family room features a walk out to ground level. Also seperate basement on east end of the basement. With the size of this basement it's like having two homes in one. Now for the rest of this ultimate acreage. Let's start with two yes two heated shops. Shop one 58X64, 14 ft garage door, 4 pcs bath, and large mezzanie. Shop two 32x48. Next we have a 27X40 heated double insulated green house fully operational. And finally did I mention this property has a secondary dwelling with permitted use. Two story hip roofed unit with three baths large living area, full kitchen on the main floor tons of upper level bedroom spaces, laundry and deck overlooking the property. Other wonderful desirables include air conditioning, maintenance free decking, gazebo, fish pond, play ground, heated attached garage , all building have metal roofing, all plumbing just changed to pex, and HRV. Truely an outstanding acreage and opportunity. (id:60626)
Royal LePage Network Realty Corp.
353 Line 11 Line S
Oro-Medonte, Ontario
Rare opportunity to own a profitable convenience with bldg, lcbo agency store, excellent location close to hwy 11, one hour driving distance to GTA, two bedroom apt included beside of and 2 bedroom, no competition, great potential, Nice Neighbours. Huge Sales Volume Of LCBO and BEER store and Convenience store. Sales $2.14M yearly plus Extra income( Lotto, Canada post, Atm, Bottle depot)2Bedroom apartment right beside of Store plus at least 6 car parking lot and another 2 Bedroom upstairs inside of store. Seller just finished renovation of the apartment. new floor , new stairs. Ice fishing, snowshoeing, and snow saucers. proximity to ski hills and beaches. Outdoor fires, and scenic sunsets. Kayaking, canoeing, paddle boarding. Canada Post Business Also Here. boots and hearts concert (80,000 peoples festival) All your friends concert. 1 minute drive to lakeshore walking distance to hiking paths and the park. there are potentially increase the sales if open the vape store. friendly community local customers plus family visitors, snow mobile riders, fishing peoples. also located in the middle of two cities, each has to drive 15 minutes. huge parking lot for at least 10 cars at the same time, customers easily stops in 4 directions. the Huge backyard is a lot potential use and increasing sales. No competition. Great Potential ! (id:60626)
Homelife Frontier Realty Inc.
115 Riverdale Drive
St. Catharines, Ontario
STUNNING CUSTOM BUILT AND DESIGNED LUXURY HOME BY AWARD WINNING PYM & COOPER! Beautiful one-of-a-kind home backing onto the lush greens of the St. Catharines Golf Club, this unique home is truly an architectural & design masterpiece featuring the highest quality craftmanship and impeccable finishes! Centerpiece of the home is a dramatic glass Atrium with 20 ft. ceiling, floor to ceiling windows allowing an abundance of light and gorgeous nature views. The Atrium features heated floors and a custom water feature, perfect for entertaining! Surrounding the Atrium are large principal rooms including a magnificent foyer with soaring ceiling, large formal Dining room, the Greatroom with Kitchen by Enns, 2 islands, quartz, coffered ceiling, high end appliances, Livingroom with fireplace, custom mantle surround. Main floor Den could be used as 4th bedroom. Primary bedroom with huge dressing room, 5 pc spa like ensuite w/steam shower, exercise room. Main floor Den and Sunroom. Second floor bedroom with w/i closet, ensuite and Juliet balcony overlooking the Atrium. Exceptional basement offers hours of family fun w/heated floors thruout, large Games Room, Recroom with Golf Simulator/Theatre room, 3rd bedroom with ensuite. large office, walk up to garage. Beautiful stone exterior has huge curb appeal. Triple garage with electric car charger and rear overhead door open to backyard and golf course. Sep. entrance to lower level makes for an ideal in-law. Beautiful hardscape and pool size back yard w/breathtaking views! Located in sought after Old Glenridge, walking distance to downtown, Meridian Arena, PAC, Golf Club. Close to excellent schools, Ridley College, Brock U. all major highways, hospital, parks, hiking trails, and wineries. Live your best life in this outstanding home! NOTE Electric golf cart and Golf Simulator are included! (id:60626)
Royal LePage NRC Realty
102 Vista Place
Penticton, British Columbia
Welcome to this stunning and spectacular 10.13 acre property. Maintained like a park, and just a few minutes from downtown Penticton, this package-deal listing offers sweeping views of Lake Okanagan. This unconventionally built house (Insulated Concrete Form) is comprised of a spacious first floor primary residence with potential for an in-law suite in the basement. Stylish & modern, the principal residence is fire safe and energy efficient. With 3 bedrooms, 2 offices, 3 bathrooms and a sauna, the home is suitable for families of all sizes. In addition to the main residence, this property has a quarter of a million dollars in outbuildings, including a heated double-car garage (with a utility sink), a woodshed, a cozy log cabin, a beautiful must-see in ground sauna, a wood-fired cedar-barrel hot tub and a bonus garage. If you are searching for your perfect retreat from city life, let 102 Vista Place be your next home! Bring the whole family, there is more than enough room. All measurements approximate. (id:60626)
Parker Real Estate
14 Victoria Cres
Nanaimo, British Columbia
OFFERED FOR SALE DOWNTOWN STRIP MALL. KNOWN AS THE VILLAGE SQUARE. FEATURES OVER 17,000 SQ FT LEASEABLE SPACE PLUS SOME OPEN AND COVERED DECK AREAS. PRIME LOCATION ACROSS THE STREET FROM CASINO AND HARBOUR PARK MALL, 1 BLOCK TO CONVENTION CENTER CLOSE TO WATERFRONT AND REVITALIZED AREA AND COMMERCIAL, GREAT HOLDING PROPERTY COULD BE FUTURE REDEVELOPMENT SITE. THIS MALL FEATURES VARIOUS LONG TERM TENANTS INCLUDING RESTAURANTS, BARBER SHOP, BIKE SHOP, HOBBY SHOP, PIZZA SHOP, OFFICES, ADMINISTRATION AND VARIOUS OTHER SERVICE AND RETAIL SHOPS. THE PROPERTY HAS GREAT SIGNAGE, FRONTS VICTORIA CRES AND HAS ACCESS OFF TERMINAL AVE WITH A SMALL AMOUNT OF PARKING AT THE BACK OF THE MALL. (id:60626)
Island Pacific Realty Ltd.
633b Roderick Avenue
Coquitlam, British Columbia
ATTN Developers - This property offers an unparalleled investment opportunity in the coveted Tier 2 zone of Braid SkyTrain Station. Situated on a quiet cul-de-sac, this 4-bed, 4-bath home rests on a 4,010 square ft lot with development potential of up to 4.0 FSR and 12 stories. Just a 7 minute walk to Braid SkyTrain and a short drive to restaurants, shopping along Lougheed Highway, and Lougheed Mall, the location combines convenience with incredible growth potential. This site presents a rare chance to invest in the future of Southwest Coquitlam, offering prime proximity to transit, amenities, and thriving urban development. (id:60626)
Exp Realty
633a Roderick Avenue
Coquitlam, British Columbia
ATTN Developers - This property offers an unparalleled investment opportunity in the coveted Tier 2 zone of Braid SkyTrain Station. Situated on a quiet cul-de-sac, this 4-bed, 4-bath home rests on a 4,010 square ft lot with development potential of up to 4.0 FSR and 12 stories. Just a 7 minute walk to Braid SkyTrain and a short drive to restaurants, shopping along Lougheed Highway, and Lougheed Mall, the location combines convenience with incredible growth potential. This site presents a rare chance to invest in the future of Southwest Coquitlam, offering prime proximity to transit, amenities, and thriving urban development. (id:60626)
Exp Realty
308 - 88 Davenport Road
Toronto, Ontario
Escape to sophisticated Yorkville living in this sun-drenched corner suite boasting unobstructed city views. A gracious foyer welcomes you into an expansive living/dining area, perfect for entertaining or relaxing bathed in abundant natural light. Retreat to the tranquil primary bedroom with its spa-like ensuite and generous closet space. This exceptional residence also includes a convenient laundry room, two prime adjacent parking spots, and a sizeable locker for all your storage needs. Beyond the suite itself, The Florian elevates your lifestyle with unparalleled service and amenities. A 24-hour concierge is at your service while valet parking ensures effortless arrivals and departures. Maintain an active lifestyle in the well-equipped fitness centre and indoor pool, or unwind with a BBQ in the rooftop garden. Host gatherings with ease in the dedicated party room and catering kitchen. For added convenience, a guest suite is available for visitors, and ample visitor parking is provided onsite. Included: Integrated Miele fridge and freezer, AEG gas stovetop, oven and dishwasher, Perlick Wine Fridge. All existing electrical light fixtures, all window coverings. Valet service. 24 hour concierge. (id:60626)
RE/MAX Hallmark Realty Ltd.
31390 Olson Avenue
Mission, British Columbia
Incredible investment opportunity in Silverdale's Central Neighbourhood, Mission's Master Planned Community that will nearly double the city's size with a projected 17,000 units and 40,000 residents at build out. The Central Neighbourhood Plan was completed in Fall 2022, with Polygon leading efforts and civil construction currently underway. The Approved Land Use Plan shows a mixture of townhouse, single family & open space on this property. The property offers some of the most incredible views in all of Mission. At under 500k per usable acre, this site is likely the best value in the entire CNP. Site was selectively cleared and partially fenced/gated in 2019, simply wait for development and watch your investment grow! (id:60626)
Homelife Advantage Realty (Central Valley) Ltd.
2209 Carleton Street Sw
Calgary, Alberta
Welcome to the Rideout (Mitchell-Sproule) Residence, a designated Municipal Historic Resource located in Calgary’s sought-after Upper Mount Royal community. Built in 1912, this beautifully maintained Craftsman-style home offers a rare blend of preserved heritage detail and thoughtful modern updates. Positioned on a quiet pie-shaped lot, the property enjoys elevated views of the downtown skyline and Nose Hill Park.This two-storey residence features four generously sized bedrooms, a comfortable library or entertainment area, and a wine/root cellar tucked beneath a main floor powder room added in 2015. The original millwork with leaded glass, restored quarter-sawn oak, and a hidden liquor cabinet from the Prohibition era speak to the home’s storied past. A major renovation completed in the 1990s introduced radiant stone floor heating, oak hardwood, and custom finishes throughout, enhancing comfort while maintaining architectural integrity.The kitchen, renovated in 1995 by Empire Kitchen & Bath, includes Downsview cabinetry, a Sub-Zero refrigerator, a custom copper hood fan, and city-facing windows that bring natural light into the space. The front veranda overlooks a mature garden established over 77 years ago, now a vibrant arboretum featuring multiple species of larch trees and a tranquil pond that attracts a variety of birds. Outdoor dining areas are integrated into the landscape, creating a private urban retreat.Heating is provided through a combination of radiant and hot water baseboard systems. A wood-burning fireplace anchors the main living area, while leaded-glass built-ins and original detailing add warmth and character. There is potential to reconfigure the upper level to create a spacious primary suite. The property also includes an oversized detached double garage, providing ample space for vehicles and storage.This home offers a unique opportunity to own a piece of Calgary’s architectural history, with all the benefits of contemporary urban living in a premier inner-city location. (id:60626)
Exp Realty
Monterey Road
Prince George, British Columbia
The one acres lots in Valleyview have always been a very popular area of Prince George. Here is the opportunity to acquire a great piece of land and develop 40 more of them all with amazing views and backing onto greenbelt. Prince George residence like their larger lots with ability to put large garages or shops on their lots but there are very few available. At this price you can develop 40 of them and sell them at prices similar to those in College Heights. It would make for a great development that has no competition. Estimate development costs available. Could design smaller lots and get even more density as an option. * PREC - Personal Real Estate Corporation (id:60626)
Royal LePage Aspire Realty
1335 Adams Road
Bowen Island, British Columbia
Shaughnessy elegance meets Bowen Island rural living at one of the most revered acreage properties on the island. This private 5-acre fenced estate features a stunning Craftsman home perched high with coastal ocean, island, and mountain views from every room. The 4 luxurious bedrooms all have ensuites, with built-in drawers in the primary bedroom. 2 bedrooms each have their own entries - a perfect setup for a B&B. The kitchen is laid out for those who like to entertain with a 6-burner cooktop, double wall ovens, and a separate prep area. Craftsman homes are known for comfort, and this home is no exception with its wood-burning fireplace, floor to ceiling warm wood paneling, coffered ceilings, and fir flooring. The spacious family room off the kitchen doubles as an eating area, with French doors that open to the covered porch. Outside is an established garden featuring apple, pear, Asian pear, quince, & cherry, plus many flowering shrubs & trees. It is an exceptional combination of nature, privacy, and luxury. (id:60626)
Macdonald Realty
573 Woodland Avenue
Burlington, Ontario
Absolutely Stunning 3+ 1 Bed, 4 Bath 2 Storey In Downtown Burlington. This Completely Renovated/Remodeled( 2015) Home Has Detailed Workmanship Throughout, With Many Beautiful Features Including A Covered Front Porch To The Spacious Entryway, Open Staircase, Roomy Dining Room, Den/Office, Large Kitchen With Plenty Of Working Space, Island, Quartz Counters, Bar Fridge, Coffee Nook Open Concept To The Family/Living Area, W/Gas Fp. The Upper Lvl Includes 3 Spacious Bedrooms Including A Luxurious Master Retreat With 2 Walk In Closets And Spa Like Ensuite. The Lower Level Has A Fully Finished Rec Rm, Gym Area, 4th Bedroom With Oversized Window, 3 Pc Bath, 2 Storage Areas. The Backyard Is An Entertainer's Dream, Enjoy Sitting On Your Covered Porch, With Epi Brazilian Wood, Overlooking Your Oasis Like Yard Complete With Pool W/Waterfall, Fire Pit, Extended Stone Patio All 2018. Just Steps From Downtown Burlington's Best Restaurants, Shopping, And Gorgeous Waterfront. (id:60626)
Royal LePage Burloak Real Estate Services
573 Woodland Avenue
Burlington, Ontario
Absolutely Stunning 3+ 1 Bed, 4 Bath 2 Storey In Downtown Burlington. This Completely Renovated/Remodeled( 2015) Home Has Detailed Workmanship Throughout, With Many Beautiful Features Including A Covered Front Porch To The Spacious Entryway, Open Staircase, Roomy Dining Room, Den/Office, Large Kitchen With Plenty Of Working Space, Island, Quartz Counters,Bar Fridge, Coffee Nook Open Concept To The Family/Living Area, W/Gas Fp. The Upper Lvl Includes 3 Spacious Bedrooms Including A Luxurious Master Retreat With 2 Walk In Closets And Spa Like Ensuite. The Lower Level Has A Fully Finished Rec Rm, Gym Area, 4th Bedroom With Oversized Window, 3 Pc Bath, 2 Storage Areas. The Backyard Is An Entertainer's Dream, Enjoy Sitting On Your Covered Porch, With Epi Brazilian Wood, Overlooking Your Oasis Like Yard Complete With Pool W/Waterfall, Fire Pit, Extended Stone Patio All 2018. Just Steps From Downtown Burlington's Best Restaurants, Shopping, And Gorgeous Waterfront. (id:60626)
Royal LePage Burloak Real Estate Services
113 Slabtown Road W
Blue Mountains, Ontario
This modern timber frame residence blends rustic elegance with contemporary luxury and nearly 5,000 sq ft of living space. Soaring ceilings, expansive windows and exposed timber beams create a warm, inviting atmosphere while framing southern countryside views. The open-concept living space features a chef's kitchen, a sleek fireplace and a seamless flow to multiple outdoor patios, perfect for entertaining. The spacious primary suite is a true retreat with a spa-inspired ensuite. Additional highlights include a bright home office, fitness room, main level laundry room, fully finished lower lever with a large mudroom and direct garage access. This exceptional home is designed for both relaxation and active living. Just steps to the Slabtown Dam, swimming, kayaking and canoeing on the Beaver River are at your doorstep. Slabtown is a warm and welcoming neighbourhood of just 22 unique homes. Located a quick 5 minute drive south of Clarksburg/Thornbury, 6km to Georgian Bay Golf Club and 8km to Georgian Peaks Ski Club. This property is the gateway to a world of summer or winter possibilities in the heart of the Blue Mountains. (id:60626)
RE/MAX Four Seasons Realty Limited
5028 Maple Road
Richmond, British Columbia
This stunning 4-bedroom, 5-bathroom home offers over 2,400 sq. ft. of sophisticated living space, all nestled in a south-facing backyard. The open-concept floor plan features soaring ceilings in the living and dining areas, creating a bright, airy atmosphere. Top-tier fixtures include Grohe, Kohler, and Toto faucets, while the German-engineered laminate flooring, imported tiles, and luxurious granite and quartz countertops elevate the interior design. The chef's kitchen is equipped with a Pro Series Jen-Air stainless steel appliance package, including a built-in fridge and drawer microwave. The home is outfitted with radiant heat, air conditioning, and an HRV system. A CCTV camera system ensures your safety and security. Schedule your private viewing today! (id:60626)
Pacific Evergreen Realty Ltd.
241-243 E 19th Street
North Vancouver, British Columbia
EXCEPTIONAL LEGAL DUPLEX WITH DENSITY POTENTIAL. Located in Central Lonsdale, this charming up-n-down duplex sits on a 6,622 sq. ft. lot, offering high-density development potential (to be verified with BC mandate and City of North Van). Built in 1910, the home is not Heritage designated (to be verified with City of North Van), allowing flexibility for future development. Features include renovated kitchen and baths, 3 beds, 2 baths, an office, and a bright kitchen/dining area. The lower level offers a separate 2-bed suite for a mortgage helper. Enjoy a fully fenced backyard, a storage shed with electricity, and stunning North Shore mountain views. Just steps from shops, restaurants, and amenities, this property offers great holding value and future opportunities. Don't miss out! (id:60626)
Royal LePage Sussex
3673 Lockhart Road
Richmond, British Columbia
Gorgeous home over 3100 SF in Quilchena. Quality built luxury house with tile roof, Close to School, Terry Nova Shopping Ctr, Golf Course & Terry Nova adv park. 4 bedrooms with 3 ensuites upstairs. 1 bedroom with ensuite down. Big kitchen with maple cabinets & island plus Wok kitchen. All solid granite countertop, radiant heat. Beautifully designed make this home bright & cheerful with all the comforts. Electric power gate, fully hedge and landscaped backyard. Move-in condition. Easy to show! (id:60626)
Royal Pacific Realty Corp.
27 Aitken Circle
Markham, Ontario
Welcome to this exquisite home in the heart of Unionville Main Street Neighborhood, boasting over 3,000 square feet of elegant living space plus a beautifully finished basement. Perfectly situated overlooking the serene Toogood Pond. This property offers a harmonious blend of luxury, comfort, and convenience. Key Features: <>Top School Zone: Located within a highly sought-after school district, ensuring excellent education opportunities.***This dream home offers not just a prime location but also the lifestyle you've been seeking.*** Dont miss the chance to make it yours! (id:60626)
Real One Realty Inc.
15919 Russell Avenue
White Rock, British Columbia
Welcome to your dream home in White Rock! This brand-new 4,680 sq ft residence is designed for both comfort and style. Featuring 4 bedrooms and a 2-bedroom legal suite. Enjoy luxury living with JennAir appliances, central air conditioning with an HRV system, hardwood flooring, and the convenience of a built-in vacuum. You'll also enjoy cozy movie nights with a private theatre room. Step outside to a beautifully finished epoxy pebble deck and enjoy your very own backyard putting green. This home also includes a generator for year-round comfort. Located in a friendly and peaceful neighbourhood, White Rock Beach is just a short drive away. This home brings you modern living and coastal charm! (id:60626)
Luxmore Realty
82 Bell Drive
Huron-Kinloss, Ontario
A spectacular custom built home on a beautiful 66' sandy, lakefront beach. Mature landscaping surrounds this 4700 sqft, 2 storey, welcoming home. Built by Bradstone in 2012, the detail & quality is impressive, with completely finished and functional living space and expansive patios and lawns with irrigation system. It is obvious that the home has been meticulously maintained. Lakefront is fully windowed and boasts magnificent views 365 days a year & in particular, the sunsets, from the open concept, cathedral ceilinged, family space. This space is enhanced with a grand, gas fusion fireplace with a polished limestone mantle. As you approach street side you will notice the designer stone exterior & interlocking pathway to the gracious entrance. From your first step into the grand foyer, with balcony above, you will enjoy an immediate view of the lake. As you tour the home you will notice many high end features which set this home apart, including, engineered hardwood flooring and ceiling, in floor heat, ceramic tile, elevator, many accessibility features including wide hall/door ways, automation controlled lighting and audio system throughout, power window coverings, electric kitchen drawers, stone counters, custom cabinetry, alarm system & automatic generator. The design has been intentional to offer main floor living if desired. The large primary bedroom offers dual walk in closets with impressive cabinetry & also a well detailed ensuite. Also on the main level is the open concept great room with dining & kitchen space with pantry, office, den with vaulted ceiling, 2pc bath, laundry room & utility room. Second floor offers a loft, ideal for a games space, 3 bedrooms, 4pc bath & an additional flexible large room (with sink) which could be used as a bedroom, workshop, gym, art studio or kids playroom. The attached oversized, 2 car, heated, insulated garage has a second stairway to the second floor living space. Park, tennis court & boat club within walking distance. (id:60626)
Royal LePage Exchange Realty Co.
117 Harlandale Avenue
Toronto, Ontario
**Absolutely **STUNNING** Custom Built Residence blends **timeless ELEGANCE with modern LUXURY**, offering an exceptional living experience in the heart of North York, where the community meets convenience. Thoughtfully designed for both flow and functionality, this home is perfect for discerning buyers seeking luxury, comfort and style. The main floor welcomes you with a grand entry featuring a hi ceiling and beautiful wainscoting. A refined formal living and dining rooms boast an open concept and a hi ceiling. The woman's dream modern kitchen offers exquisite countertop and top-of-the-line appliance(subzero and wolf brand), convenient sweep vacuum system and breakfast bar area. Adjacent to the kitchen, the sun-filled family room is the perfect place to relax or gathering for fresh-retreat with a fireplace and south exposure, welcomes endless natural sunlight. Upstairs, the primary bedroom is a true sanctuary, featuring a large bedroom space, a spa-like 6-piece ensuite with exquisite detail and a built-in closet and walk-in closet. Two other bedrooms and well-appointed washroom complete this level including a functional 2nd floor laundry room. The walk-out lower level offers endless possibilities and even more living space, including an extra large recreation room with a hi ceiling, a extra bedroom or nanny room or home office and 3pcs washroom. Conveniently located to yonge.st shopping,subway and hwy 401 (id:60626)
Forest Hill Real Estate Inc.
514 Hawes Court
Kelowna, British Columbia
SPECTACULAR 1.4 ACRE MISSION OASIS! Nestled in the desired Upper Mission neighbourhood, this impressive Rancher offers complete privacy and overlooks the oversized salt water pool with partial lake views. The gated entrance welcomes you on to the luxurious grounds with its natural setting and ample parking. A fully finished 4 car “Man Cave” has all the bells and whistles, incl. high ceilings, 2 overhead doors and is professionally heated. Take in the treed surroundings as you make your way to the welcoming front entrance. The home offers a spacious main floor plan with 4 oversized bedrooms and 2 updated bathrooms. With its multiple cooking areas and large sit up island, the warm open kitchen space becomes a chef’s dream. The welcoming bright front room features a centerpiece stone fireplace and oversized windows to allow in the sun and showcase the yard. Make your way through the patio doors to the centerpiece of the property and relax on the pool side patio to “get away from it all”. The new bright basement offers high ceilings and a potential to create more living spaces. Don’t miss out on this modern Rancher nestled on a picture pretty lot! Offers 200 AMP service. Pool has newer line, heater, and pump. Newer furnace, roof and triple glazed windows. CALL TODAY! (id:60626)
Century 21 Assurance Realty Ltd

