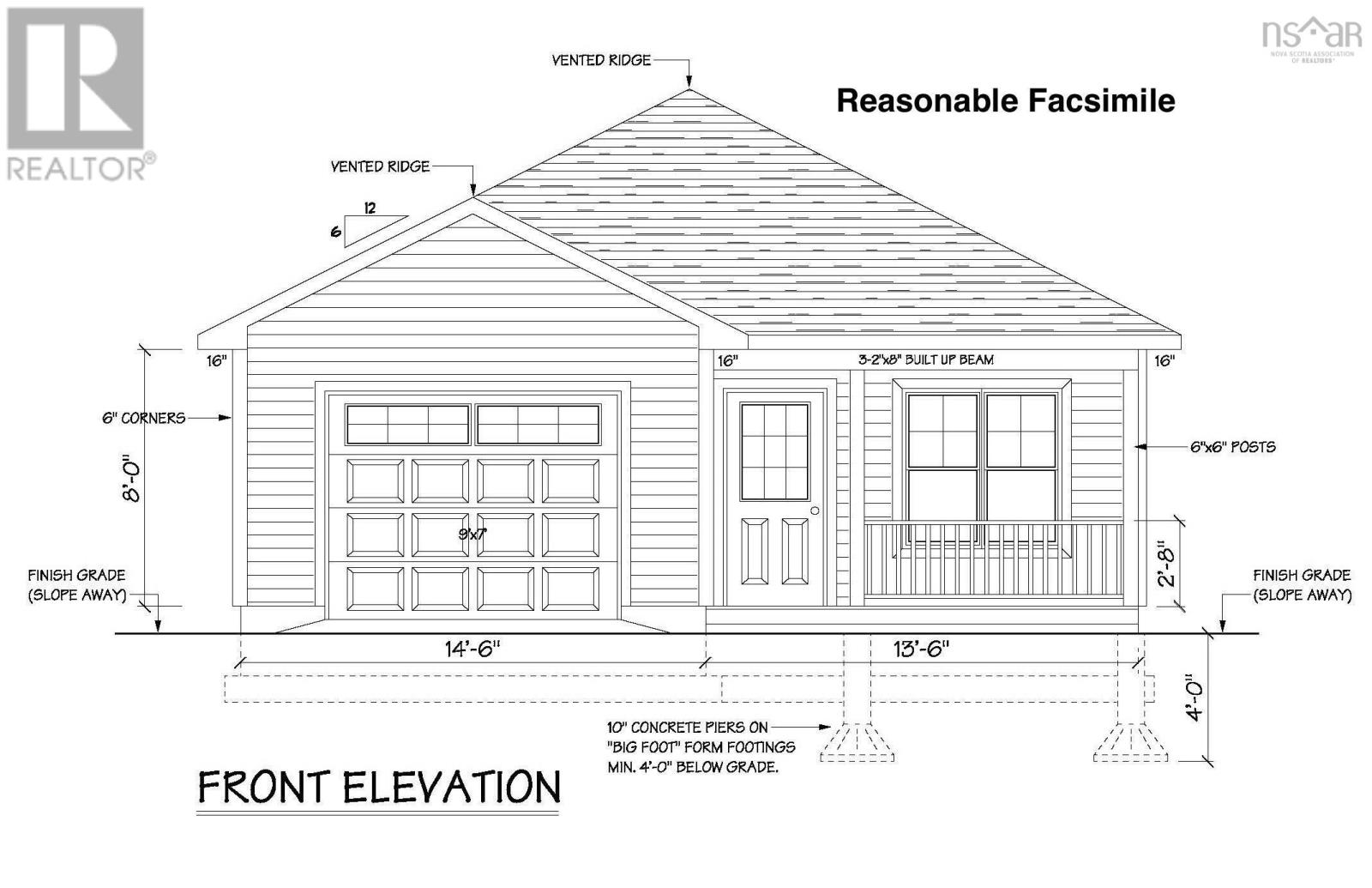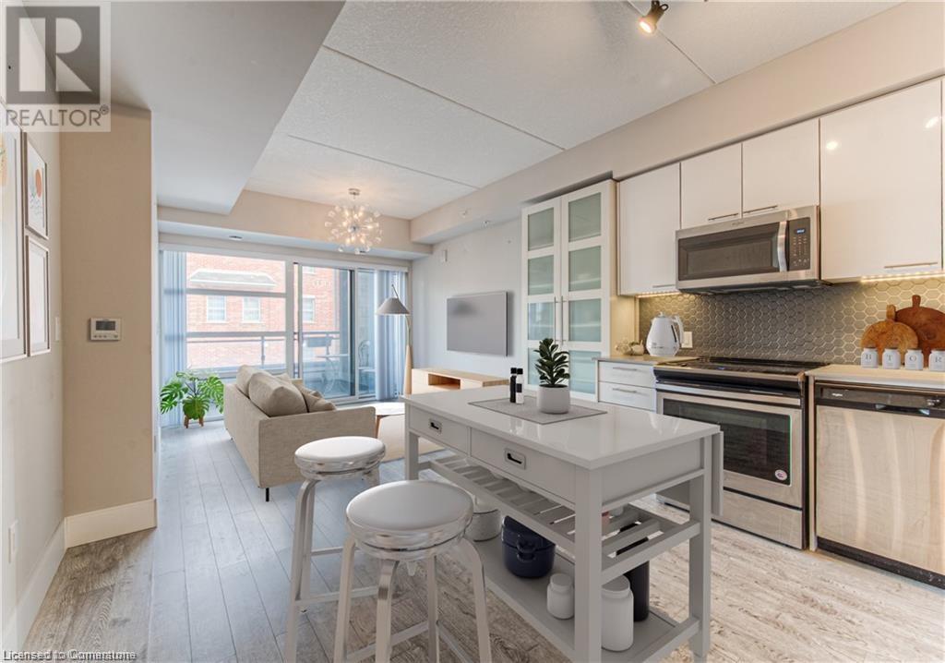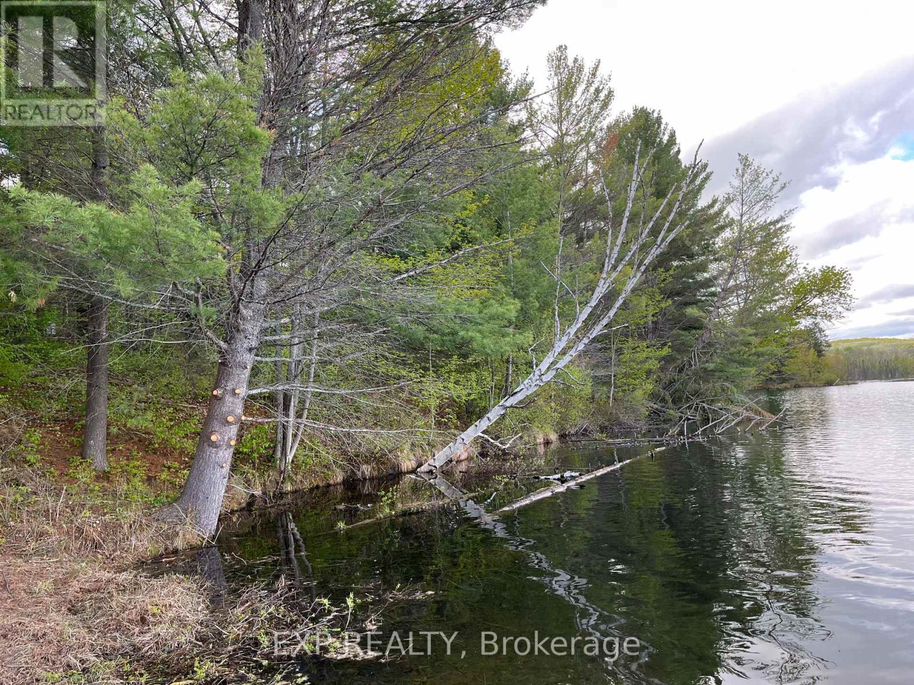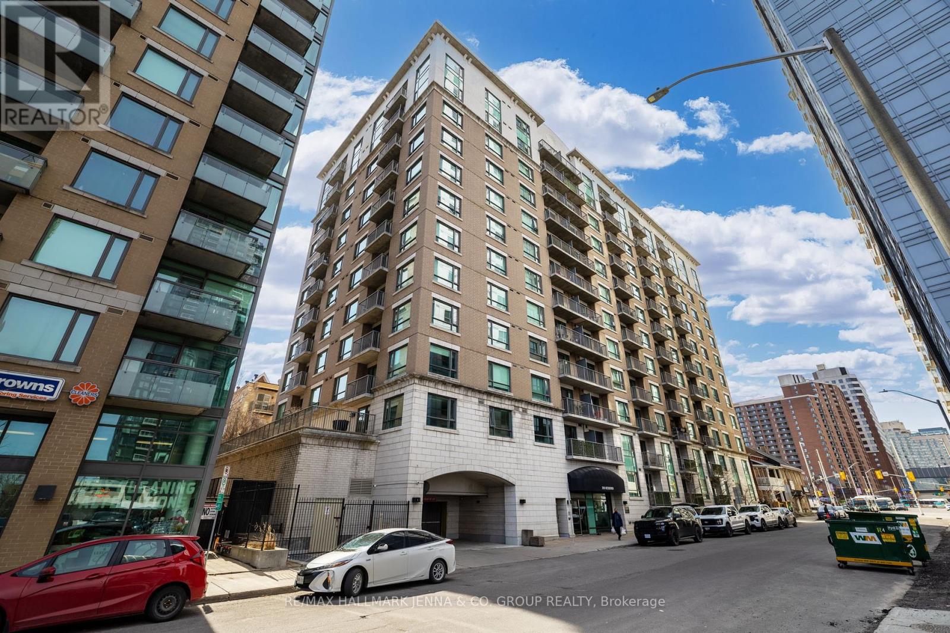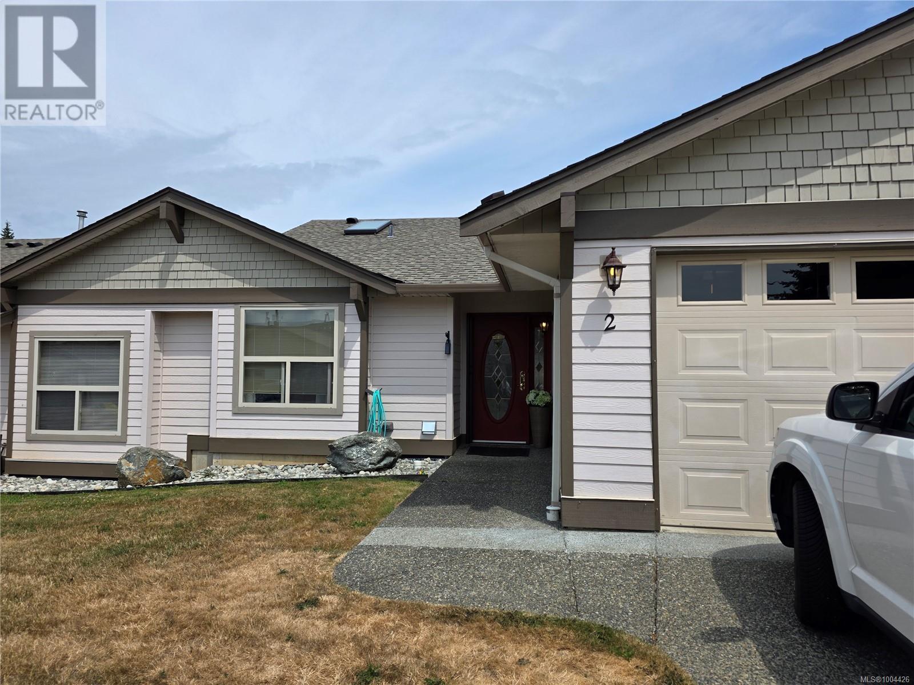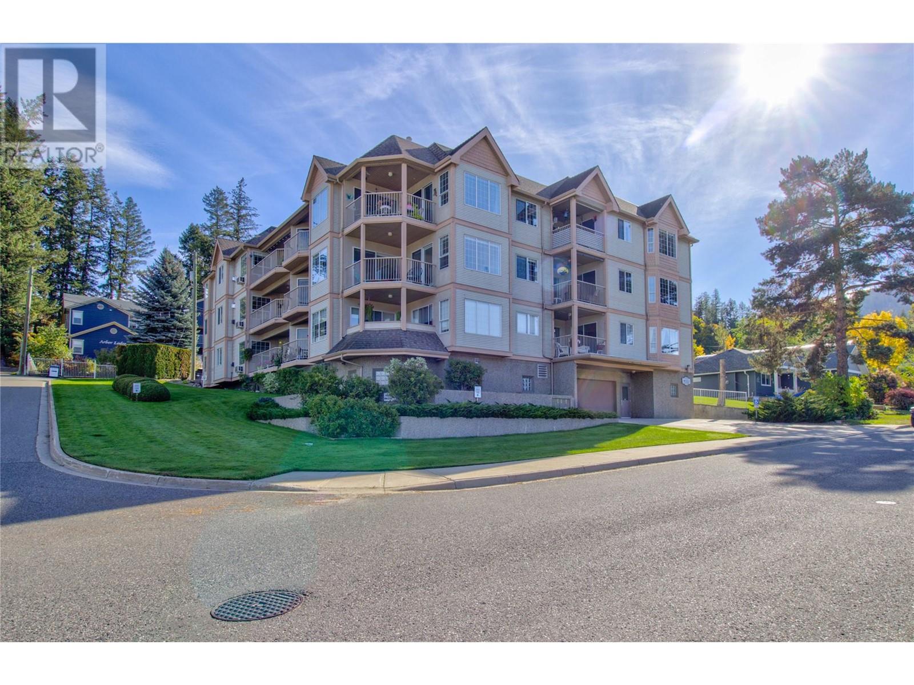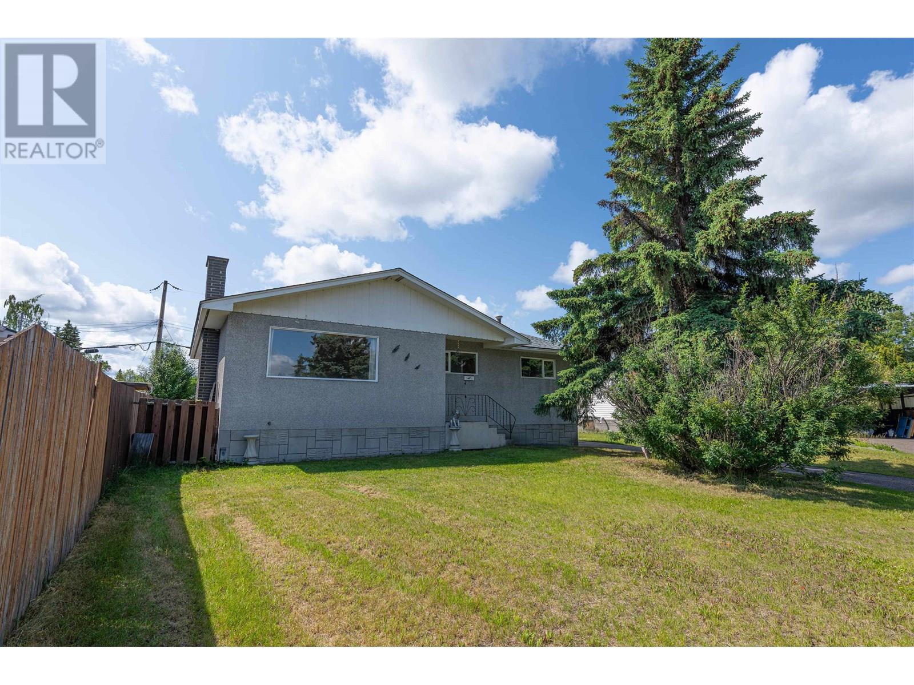459 Upper Road
Londonderry, Nova Scotia
This distinctive 30+ acre property presents a rare opportunity to own a private, wooded retreat with exceptional natural features. The estate includes a five-bedroom, two-story home in functional condition, offering a solid foundation for renovation and customization. The land boasts mature hardwoods, a year-round creek with waterfalls that run along property border, and a notable natural cave formation, creating a truly unique setting. The home features five well-proportioned bedrooms on the upper level, including one with custom woodworking details in its built-in bed. The main level offers a converted garage space (approximately 24' x 24') with a wood-burning fireplace and in-floor heating, providing flexible living or recreational space. The kitchen and dining area includes a second fireplace, creating a warm, rustic atmosphere. The property is being sold in as-is condition as part of an estate sale, presenting an excellent value proposition for buyers willing to undertake renovations. The 30+ acre parcel combines forested areas with natural clearings, offering both privacy and recreational potential. Looking to offset some of the mortgage costs? Consider what previous owner has done and engage a logging company and get paid for "stumpage". Located just 15 minutes from Mass town Market and 35 minutes from Truro, the estate balances seclusion with convenient access to amenities. All information is deemed reliable but not guaranteed. (id:60626)
Keller Williams Select Realty
Lot 64a Hale Road
Cambridge, Nova Scotia
New one level, energy efficient home under construction in Cambridge Village Subdivision in the heart of the beautiful Annapolis Valley! This 1,060 S/F house being built by New Life Developments offers low maintenance and all the peace of mind that comes with a quality new build. This home an open concept kitchen, living room and dining room. The kitchen and bathrooms have quartz countertops. Other notable features of the home include: wide accessible doorways, primary bedroom with walk-in closet & ensuite bath with shower/tub combo, LED pot lights throughout, 200 AMP service, generator plug, ductless heat pump for efficient heating & summertime cooling, attached heated garage with power door, mechanical room in garage, HRV and so much more. This home is walking distance to local schools & child care and a short drive to all the the amenities in Berwick and Kentville, including the largest hospital in the area, Valley Regional Hospital. A short 12 minute drive east to New Minas will lead you to the main commercial shopping area in the Annapolis Valley and a 25 minute drive to the west makes for an easy commute to CFB Greenwood. Walking and cycling trails are close by and "Valley Life" offers farm markets, apple orchards, wineries and ocean views at every turn. This home comes with a full Atlantic Home Warranty for peace of mind. Don't miss out! (id:60626)
Royal LePage Atlantic (New Minas)
304 - 855 Kennedy Road
Toronto, Ontario
Concerned About These Uncertain Times? No Need To Look Further! A Real Gem - This Unit Provides A No Risk Investment Whether You're Looking For A Home To Live-In Or To Rental Investment. Where Else Could You Find Such A Spacious Condo, Conveniently Located At Such A Great Price? They Simply Don't Build Them Like This Anymore. Large Rooms Throughout Plus 140 Sq Ft Open Balcony. Unit Could Use Some Updating & Touch-Ups To Taste But Still In Move-In Condition. Conveniently Located Close To Kennedy Station, New LRT, Schools & Parks. Mere Steps To Shopping, Restaurants & All Amenities. (id:60626)
Century 21 Percy Fulton Ltd.
15 Prince Albert Boulevard Unit# 210
Kitchener, Ontario
Located between Downtown Kitchener and Uptown Waterloo, The Victoria Commons is a newer development which offers an excellent spot to call home or to invest in. This fantastic suite is a short walking distance to all major transportation such as the GO Train Station and GO Bus Station, VIA Rail, LRT and public transit hub. Just 10 mins walk to Centre in The Square, Breithaupt Park & Community Centre, Spur Line Trail, hospitals, shopping, Google office, School of Pharmacy & Downtown Kitchener/Uptown Waterloo. Easily connect to highway access within two minutes of driving and just 10 mins drive to UOW, Laurier and Conestoga College. The building is situated in a peaceful, quiet, well established and sought after neighbourhood. Features a modern layout with open concept living including den, two full bathrooms and primary ensuite, in-unit washer/dryer, private balcony, carpet-free, custom blinds and under cabinet LED lighting. Kitchen provides plenty of modern cabinets, quartz countertops, double sink, 4 stainless steel appliances. Den can easily be used as a second bedroom or home office. Enjoy the bright and open space provided by the floor-to-ceiling windows, northern facing exposure for perfect temperature regulation, consistent view and great for admiring the peaceful neighbourhood. Heated underground owned parking (#15 on P2; right across from doors to elevators), private locker (#45 on P1), modern exercise room (1st floor, enter, turn right down hallway, at end of hall) and party room (next to exercise room). This is a one-of-a-kind home in a great location you do not want to miss, book your showing today! (id:60626)
RE/MAX Twin City Realty Inc.
Lot 13 Sandy Shores Trail
Madawaska Valley, Ontario
Located in the highly sought-after Chippawa Shores development just minutes from Barrys Bay, this 1.86-acre corner lot offers a unique opportunity to build your dream home or cottage in a private, family-friendly community. With 151 ft of frontage on the serene Green Lake, this property is perfectly situated beside the communitys private access point, offering an ideal setting for peaceful lakeside living. Imagine spending your days relaxing by the water, enjoying the calm of Green Lake from your dock, and creating lasting memories surrounded by nature. Chippawa Shores is a freehold waterfront development thoughtfully designed with privacy and exclusivity in mind. Residents benefit from joint-use access to The Lodge, The Great Lawn, and over 1,300 ft of western-facing sandy beachfront on the Madawaska River perfect for swimming, beach volleyball, and water sports. With private roads providing year-round access, no timeline to build, and a minimum build size of 1,250 sq ft, this community offers flexibility and freedom to create the lifestyle you envision. Municipal by-laws and building code regulations apply. An exceptional setting for year-round living, retirement, or a seasonal retreat Chippawa Shores combines natural beauty, community amenities, and timeless value. (id:60626)
Exp Realty
1104 - 200 Besserer Street
Ottawa, Ontario
Welcome to 200 Besserer Street, a highly sought-after address in the heart of Ottawa's vibrant Sandy Hill neighbourhood. This stylish condo in The Galleria offers a spacious open-concept layout with modern finishes, large windows that fill the space with natural light, and a private balcony with stunning city views. The building boasts top-tier amenities, including an indoor pool, sauna, fitness center, party room, and a rooftop terrace, providing residents with both comfort and convenience. Located just steps from the University of Ottawa, Rideau Centre, Byward Market, and the LRT, this prime location offers unmatched walkability and easy access to the city's best dining, shopping, and entertainment options. Perfect for professionals, students, and investors alike, this is an incredible opportunity to experience upscale urban living at its finest! RENTED underground parking space (Level P2 - #17, at $150 per month). Underground visitor parking. (id:60626)
RE/MAX Hallmark Jenna & Co. Group Realty
2 5608 Strathcona St
Port Alberni, British Columbia
Beautifully appointed 2 bedroom, 2 bathroom patio home in a highly desirable gated 55+ community. This bright and spacious home offers an open layout with heat pump and gas fireplace for efficient living. Located within easy walking distance to shopping, dining, and all essential amenities. Rentals are permitted, providing excellent flexibility for future use. Please note: no pets allowed. A wonderful opportunity for low-maintenance living in a secure and convenient location! (id:60626)
RE/MAX Mid-Island Realty
330 7 Street Se Unit# 304
Salmon Arm, British Columbia
Beautiful lakeview apartment in the highly desirable 55+ building, The Essex in Salmon Arm. This inviting 2-bedroom plus den unit boasts a generous master suite with a full ensuite, a second bedroom, a guest bathroom, a convenient den/office space and new flooring throughout. The large laundry room includes built-in vacuum for added ease. Enjoy the bright living area featuring a cozy gas fireplace, and a spacious kitchen with ample cabinets and counter space. Relax on the covered patio while taking in stunning lake and mountain views. The building offers secure underground, heated parking, an elevator, workshop area, secure e-bike storage and a storage locker. Ideally situated in a quiet neighborhood, just moments from downtown. (id:60626)
RE/MAX Shuswap Realty
Dl 12488 Mckean Road
Appledale, British Columbia
This expansive 122 - acre property is a privacy seeker's paradise. Perched above the Slocan River, views from strategic locations overlook ribbons of this beautiful river flowing from Slocan to Castlegar. With many locations suitable for building a dream home or retreat. The mixed forest, which was recently selectively logged now provides additional potential for a hobby farm, food plots, pastures, gardens, fruit trees, and outbuildings. With a license for water from Hird Creek, power being a short distance away, year-round living is a reality. Access is registered via a registered easement through a neighboring property on McKean Road. Please contact the Listing Agent for viewing permission and instructions. (id:60626)
Landquest Realty Corp (Northern)
803 1st Avenue
Humboldt, Saskatchewan
Welcome to 803 1st Avenue located in the beautiful town of Humboldt, Saskatchewan! This home is situated on the quiet south end of town, within walking distance of St. Dominic School and just down the block from amenities such as gas stations, churches, a car wash, restaurants, and a skating rink. Humboldt has experienced noticeable growth in recent years, thanks to infrastructure improvements and business development, making it an ideal place to live and work. Additionally, three major mines surround Humboldt: Nutrien Potash Mine (35 minutes away), Mosaic Colonsay Mine (52 minutes away), and the BHP Jansen Mine (45 minutes away). This 2,553 sq. ft. home offers 6 bedrooms, 4 bathrooms, has a single attached garage, and a beautiful deck to enjoy the sun rise. The Legal basement suite currently generates $1,400/month in rental income, covering utilities, taxes and insurance for the entire home. The Legal Suite features two generously sized bedrooms, ample sunlight, a 4-piece bathroom, and a spacious layout of 1,047 sq. ft. The upstairs portion of the house includes 4 bedrooms, 3 bathrooms, and large, light-filled living spaces. The upstairs offers two kitchens and a separating party wall, giving you the option for separated living quarters. This home offers three separate washer/dryer units, three kitchens, plenty of parking and conveniently located to all amenities. A parcel like this offers a rare combination of size, versatility, and income potential. Don’t miss your chance to own this exceptional property. Call today to schedule your private viewing! (id:60626)
RE/MAX Saskatoon
2795 Fairview Crescent
Prince George, British Columbia
Opportunity knocks... 2795 Fairview Cres is located west Prince George in the desirable Westwood area. This home offers a large living room, dining, spacious kitchen and 3-bdrms up plus main bathroom. Separate entrance to the basement for potential 1-bdrm suite. Large living room, wet bar, 1-bdrm, workshop and the laundry. Updated HWT, Furnace and shingles. This home has tons of potential with a few updates and design ideas. Fantastic location close to schools, shopping, many restaurants/businesses and recreation options minutes away. Quick possession available. All measurements approx., buyers to verify. (id:60626)
2 Percent Realty Experts
609 - 30 Gloucester Street
Toronto, Ontario
At just under 500 square feet but feeling much larger, this Amazing recently renovated one bedroom apartment with large balcony, locker and parking is ready for its next owner! This open concept unit boasts a fully upgraded kitchen, fully renovated bathroom, recently replaced wood floors throughout and gets tons of natural light. Step out on to your huge balcony from your living room to enjoy the sunshine or stay inside and cool down in your air conditioned unit. Situated in one of Toronto's most vibrant neighbourhoods, you'll be steps away from shops, cafes, restaurants, bars and a two minute walk to Wellesley station and public transit. Enjoy the exercise room, outdoor barbecue area, party room and all the other amenities in this very well managed and very well kept building; one of the most sought after in the area. All this at an extremely affordable price, this is the home you've been looking for! **Property Taxes Included in Maintenance Fees** (id:60626)
The Weir Team


