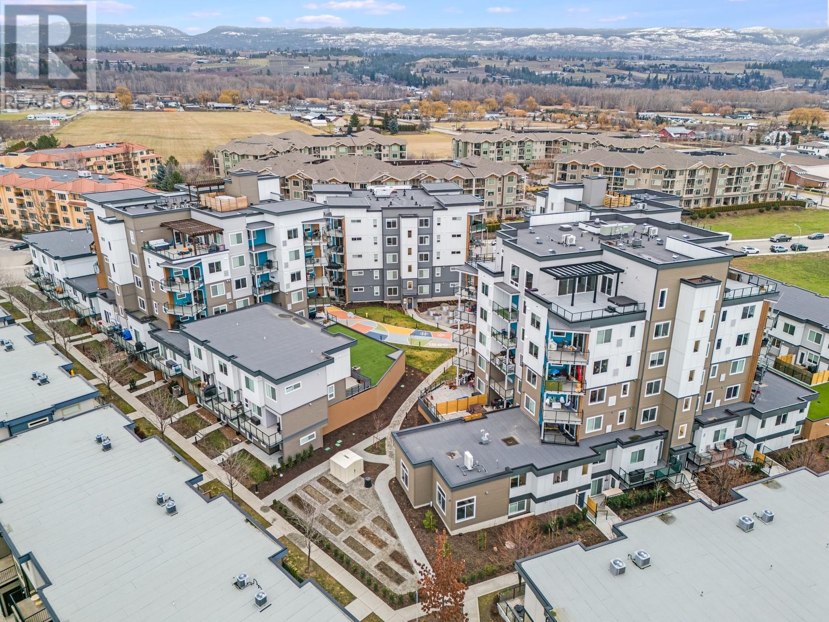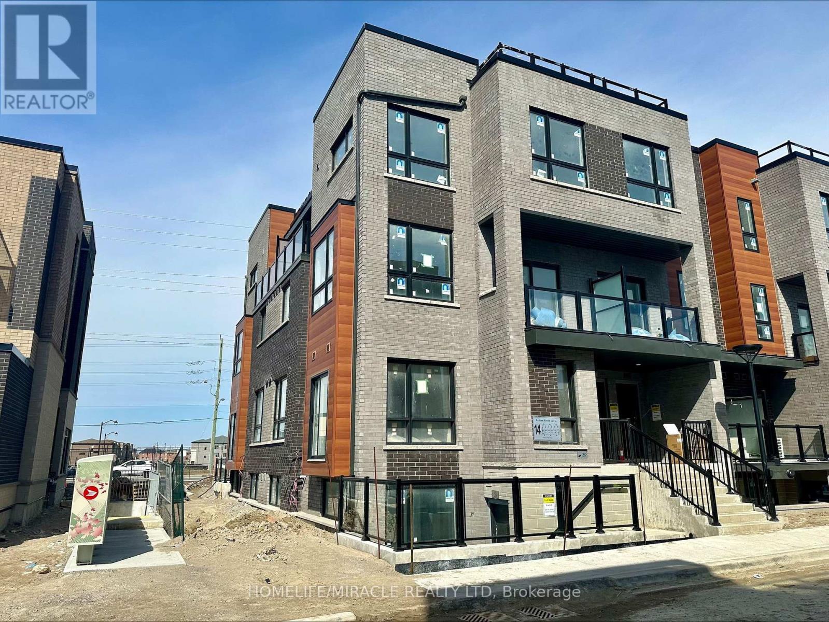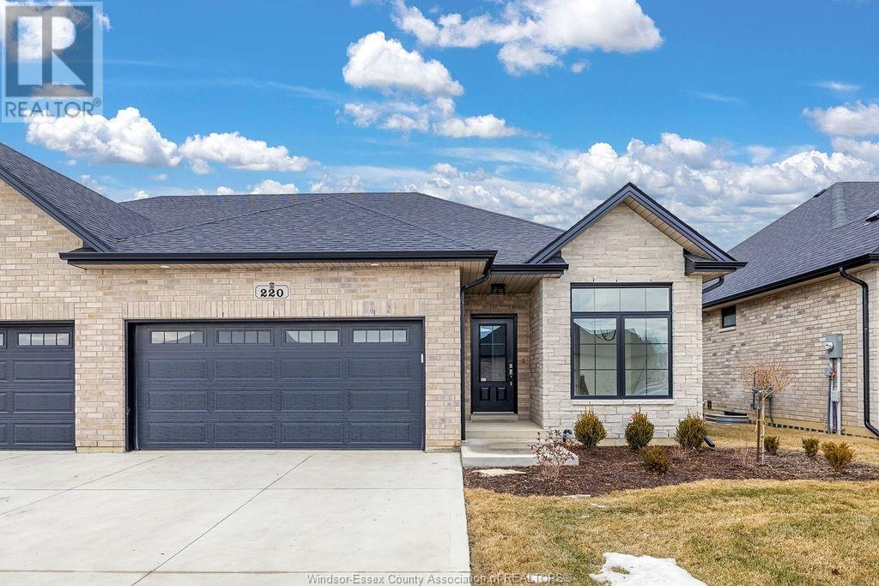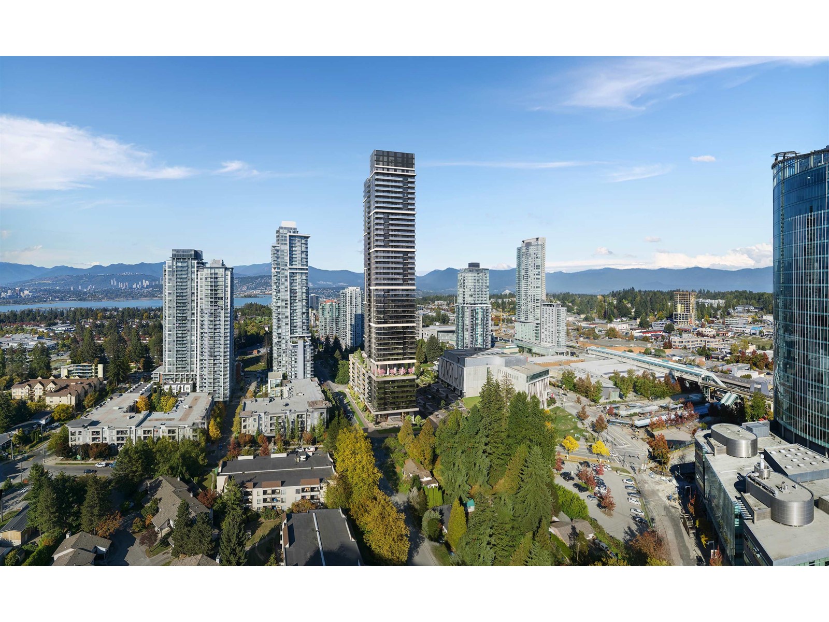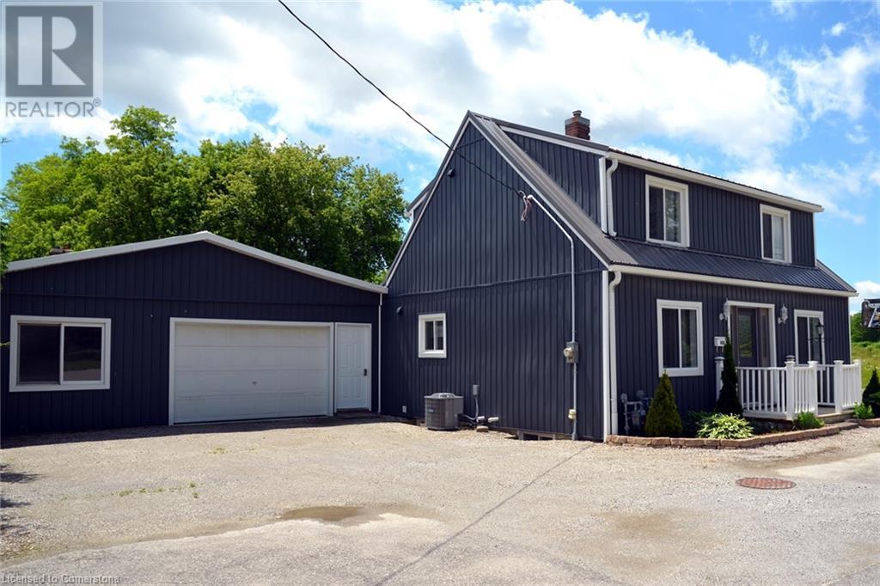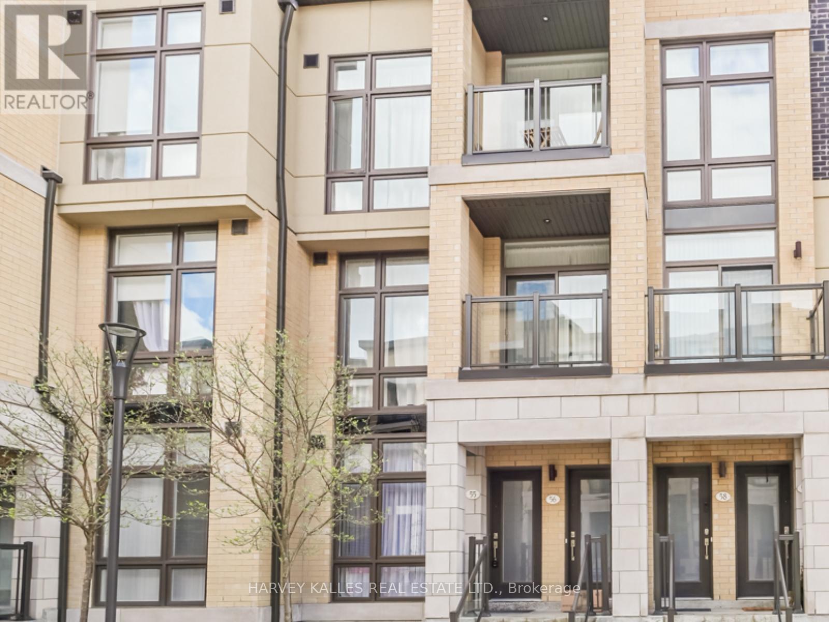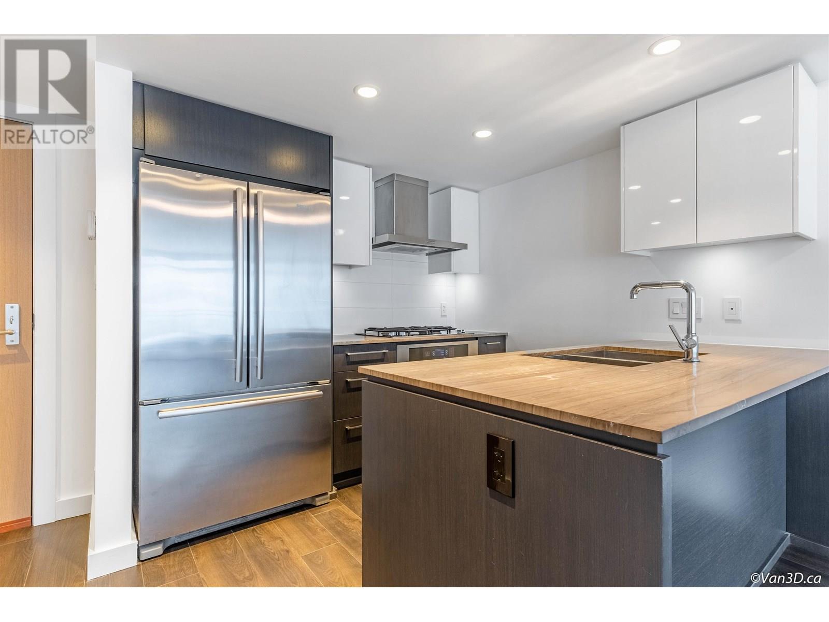3634 Mission Springs Drive Unit# 101
Kelowna, British Columbia
Discover the charm of Lower Mission, one of Kelowna's most sought-after neighborhoods! This brand new three-bedroom, two-bathroom home is just minutes away from excellent elementary schools and the iconic Rotary Beach—perfect for family fun and relaxation.Enjoy easy access to grocery stores, unique shops, and fantastic biking and hiking trails, making it an ideal location for outdoor enthusiasts. This property offers the peace of mind of an under-home warranty, along with a spacious outdoor patio for entertaining and relaxation.Additional features include a gym for your workout needs and two dedicated parking stalls for your convenience. Experience comfortable living in a vibrant community—don't miss out on this exceptional opportunity! (id:60626)
Vantage West Realty Inc.
24 - 14 Lytham Green Circle
Newmarket, Ontario
Assignment Sale Priced to Move! Occupancy set for June 2025. This 914 sq. ft. 2-bedroom, 2-bathroom condo townhouse offers modern living with a functional layout, walkout balcony, and underground parking-all backed by the Builder's full Tarion warranty. Located directly across from Upper Canada Mall and the Newmarket GO Bus Terminal, this sought-after development includes visitor parking, a private dog park, amenity space, bike racks, and upcoming on-site commercial stores for added convenience. Inside, enjoy a modern open-concept kitchen, 9-foot ceilings, large windows, and quality stainless steel energy-efficient appliances-plus in-suite washer and dryer. Exceptional value in a prime Newmarket location! (id:60626)
Homelife/miracle Realty Ltd
947 Deveron Crescent
London, Ontario
ELIGIBLE BUYERS MAY QUALIFY FOR AN INTEREST- FREE LOAN UP TO $100,000 FOR 10 YEARS TOWARD THEIR DOWNPAYMENT . CONDITIONS APPLY. READY TO MOVE IN -NEW CONSTRUCTION! The Blackrock - sought-after multi-split design offering 1618 sq ft of living space. This impressive home features 3 bedrooms, 2.5 baths, and the potential for a future basement development- walk out basement ! Ironclad Pricing Guarantee ensures you get ( at NO additional cost ) : 9 main floor ceilings Ceramic tile in foyer, kitchen, finished laundry & baths Engineered hardwood floors throughout the great room Carpet in main floor bedroom, stairs to upper floors, upper areas, upper hallway(s), & bedrooms Hard surface kitchen countertops Laminate countertops in powder & bathrooms with tiled shower or 3/4 acrylic shower in each ensuite Stone paved driveway Visit our Sales Office/Model Homes at 999 Deveron Crescent for viewings Saturdays and Sundays from 12 PM to 4 PM. Pictures shown are of the model home. This house is ready to move in! (id:60626)
RE/MAX Twin City Realty Inc.
220 Mclellan
Amherstburg, Ontario
Everjonge Homes presents a gorgeous 1545 sq ft semi detached ranch style townhome with elevated ceilings in the living/dining room. Open concept layout with 9ft ceilings, upgraded kitchen cabinetry, quartz counters throughout, hardwood in main areas and primary bedroom, ceramic/glass shower in en-suite, optional finished lower level to be quoted. Covered back porch, concrete driveway. Walk to park and trails. (id:60626)
Deerbrook Realty Inc.
407 10284 133a Street
Surrey, British Columbia
The future of Surrey is here. Its dynamic presence represents the energy, connectivity, and opportunities of a global city. Live in the midst of it all at The Manhattan. 418 elevated residences in a modern, world-class tower and multiple floors of loft-style amenities that echo the epitome of New York living - a lifestyle of convenience, cultural richness, and exclusive access to extraordinary experiences. OPEN ON WEEKENDS 12-5PM. (id:60626)
Prima Marketing
404 Queensway Street W
Simcoe, Ontario
Renovated 4 bed/2 bath home with enormous workshop on Queensway West in Simcoe. 1.5 storey home features four above-grade bedrooms, two full bathrooms, partially finished basement, laundry, gas furnace, fireplace and central air. Metal roof for peace of mind. The workshop features two levels with more than 4400 square feet of space and is separately metered. Live where you work, or live in the house and rent the workshop. Property is zoned CS Service Commercial, which allows for a wide range of uses, including many retail and service applications, as well as re-development potential. Book your showing today! (id:60626)
Century 21 Heritage Group Ltd. Brokerage
404 Queensway W
Simcoe, Ontario
High traffic area on Queensway West in Simcoe, featuring house and industrial workshop on the same lot. Workshop is ~ 4400 square feet over two levels. Features garage-door accessible loading area at back of building and separately metered 3-phase, 600 amp electrical service. 4 bed/2 bath house fully renovated in 2021. 1800 square feet of finished space, with forced air/natural gas heat, central air and attached garage. Property is zoned CS (Commercial Service), allowing for a wide range of uses, including many retail and service applications, as well as re-development. Opportunity to live on premises with your business, or use workshop commercially and rent house for income. (id:60626)
Century 21 Heritage Group Ltd. Brokerage
1704 691 North Road
Coquitlam, British Columbia
FANTASTIC VIEW of the West and North West. Enjoy beautiful Sunsets and the Gorgeous Burnaby Mountain. This immaculate Open Floor Plan (771 sq ft) has 2 Bedrooms and 2 Bathrooms. Enjoy the convenient amenities of a recreation fitness centre, a BBQ Terrace & Community Lounge. Minutes to all shops & restaurants in the areas of The Lougheed Town Centre and Burquitlam Shopping Centre. Steps to the Burquitlam Evergreen Skytrain Stn and YMCA. K-5 Schools: Roy Stibbs Elementary, Ecole Glenayre Elementary, 6-8 Schools, 9-12 School: Port Moody Secondary/Ecole Dr. Charles Best. Remainder of 2-5-10 Year Warranty. Very Healthy Contingency ($417K), Parking P4-#175, Locker4 P4- room PS8#149. PETS & RENTALS ALLOWED. Hurry! (id:60626)
RE/MAX Crest Realty
55 - 19 Eldora Avenue
Toronto, Ontario
Welcome to this well-maintained stacked condo townhouse boasting 2 bedrooms, including a serene 4-piece Ensuite bathroom for indulgent relaxation. With 2 washrooms, convenience is at your fingertips, while the exterior's charming brick facade exudes timeless sophistication.Inside, an open-concept layout with laminate flooring all throughout seamlessly merges living, dining and kitchen spaces, ideal for entertaining or simply unwinding in style. Discover the kitchen's granite countertops, a sleek backdrop for culinary creativity. Retreat to the primary bedroom, complete with a spacious double closet, offering ample storage for your personal sanctuary.Nestled at the intersection of Yonge and Finch, convenience is right in front of your doorstep. Embrace effortless commutes with Finch Subway Station mere steps away, while quick access to the 401 ensures convenient travel.Retail therapy awaits at Centrepoint Mall, just minutes away. Explore nearby parks such as Hendon Park for an easy stroll through nature. This unit is also within the catchment area of esteemed schools like Cardinal Center Academy for the Arts And St. Joseph Morrow Park Catholic Secondary School, ensuring a bright future for your family. Don't miss the opportunity to call this home! (id:60626)
Harvey Kalles Real Estate Ltd.
2006 - 1926 Lake Shore Boulevard W
Toronto, Ontario
Flooded with natural light and showcasing spectacular lake, city, and High Park views, this bright and like-new 2-bedroom, 2-bathroom plus den suite at Mirabella Condos, with parking and locker included, offers the perfect balance of space and functionality. The split-bedroom layout includes a spacious primary with ensuite, a generous second bedroom, and a separate den ideal for a home office or nursery. Located in one of Torontos most sought-after school catchments, including Humberside CI, with direct access to the lake, bike trails, parks, major highways, and just minutes to downtown. Public transit at your doorstep.Mirabella residents enjoy an outstanding selection of amenities: rooftop terrace with BBQs, indoor pool, gym, WiFi, yoga studio, party room, business centre, guest suite with kitchen, kids playroom, EV chargers, secure bike rooms with dedicated elevator, dog wash station, 24hr security, and free visitor parking. Best price per square foot in the building! (id:60626)
Real Broker Ontario Ltd.
816 1618 Quebec Street
Vancouver, British Columbia
Welcome to Central (ONNI) in False Creek. 816 welcomes you with a stream of natural light and boasts a rarely available 1 bed+ den+solarium+balcony floor plan. Thoughtfully designed, this is where luxury meets function: come home to a 670 SQF vibrant floor plan, eng HW floors, central AC/heating, expansive windows, high ceilings, generous sized rooms, gas range, SS appliances, quartz countertops. Situated on the quiet inner courtyard & water feature, this tranquil home is an ideal and relaxing choice. Residents of central get exclusive access to: 24hr concierge, 7000 SQF wellness centre with gym, party room, rooftop lounge w bbq and communal garden plots, theatre room, bike room and more. This Mt. Pleasant home is complete with 1 parking, 1 locker. OPEN: Sat July 5, 2-4pm. (id:60626)
Oakwyn Realty Ltd.
4367 Chemonda Street
Niagara Falls, Ontario
Experience refined comfort and timeless elegance in this beautifully crafted 3-bedroom, 3-bathroom bungaloft, ideally situated in the heart of Niagara Falls. Thoughtfully designed with both functionality and luxury in mind, this home is the perfect blend of modern sophistication and everyday ease.Step into the expansive living and dining area, where soaring 18ft ceilings create a grand yet inviting ambiance, perfect for both quiet evenings and lively gatherings. The kitchen is a culinary delight, featuring sleek stainless steel appliances, marble countertops, and a bright breakfast area with walkout access to the backyard, offering seamless indoor-outdoor living.A versatile room on the main floor provides the perfect setting for a private home office or den. Also on the main level is the spacious primary suite, complete with a luxurious 5-piece ensuite and a generous walk-in closet, offering a serene retreat for rest and relaxation.Upstairs, two generously sized bedrooms provide comfort and privacy for family or guests, accompanied by a full bathroom.Enjoy outdoor living on the large covered porch, ideal for morning coffee or evening unwinding. The extensively sized backyard offers a private and open space, perfect for family enjoyment, entertaining, or peaceful outdoor moments.Set in a sought-after Niagara Falls neighbourhood, this elegant home offers easy access to local amenities, parks, attractions, and renowned wineries. (id:60626)
RE/MAX Experts

