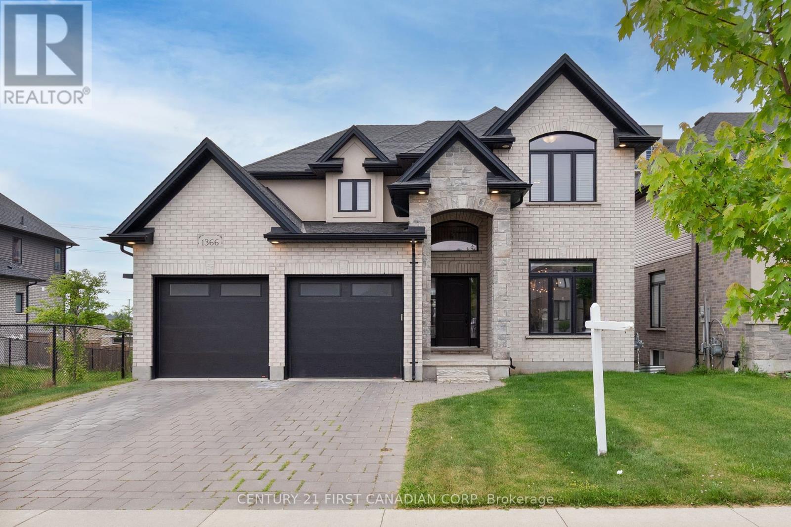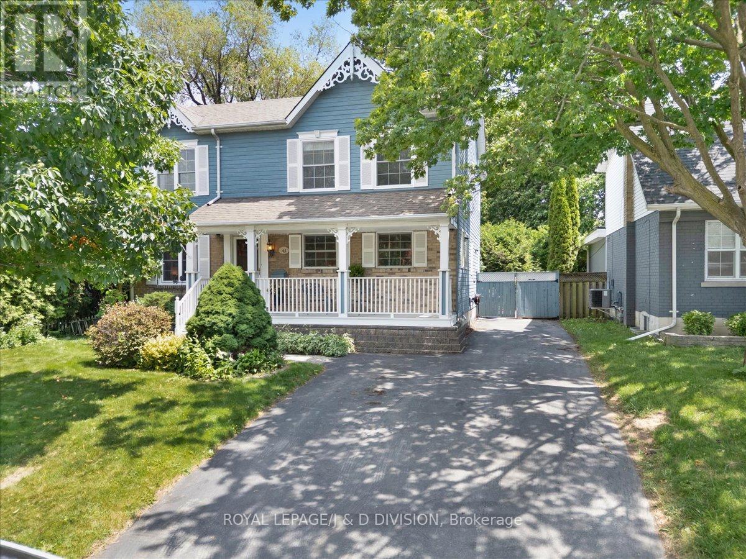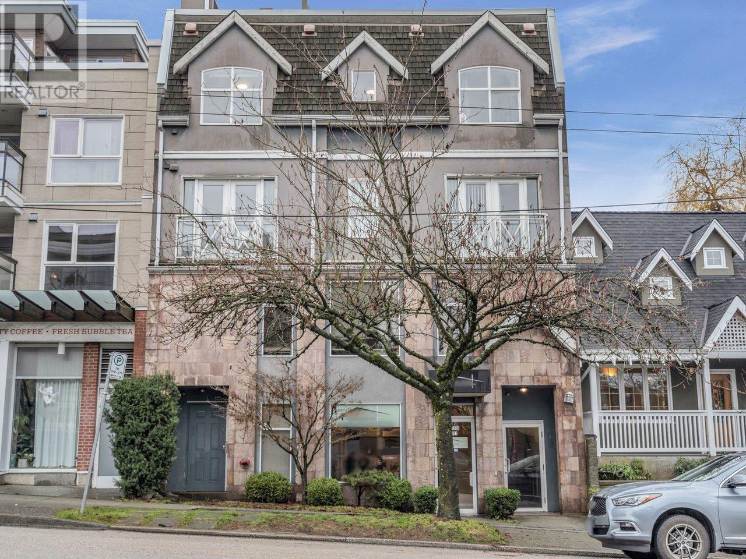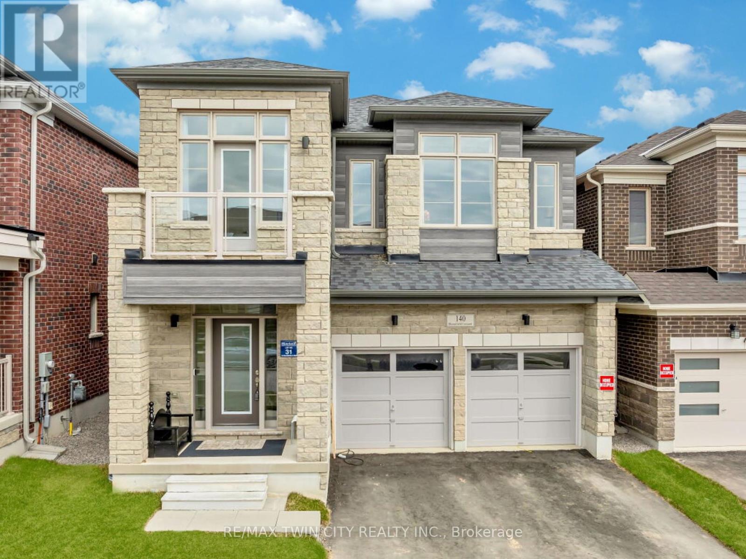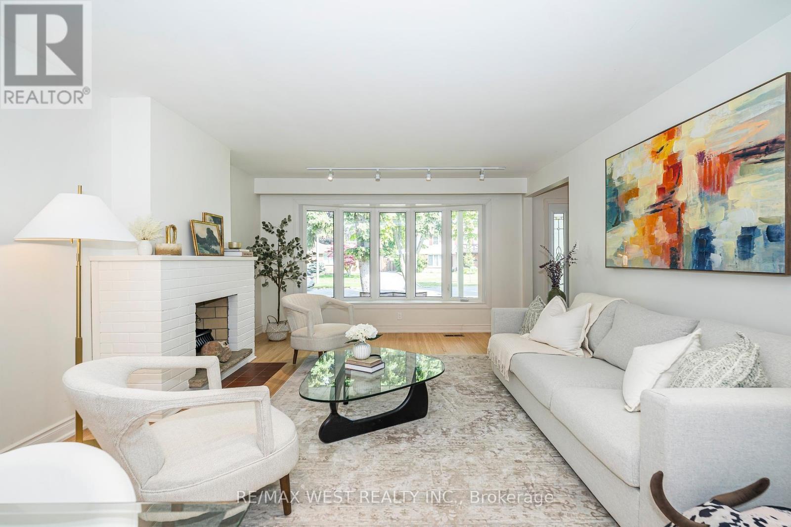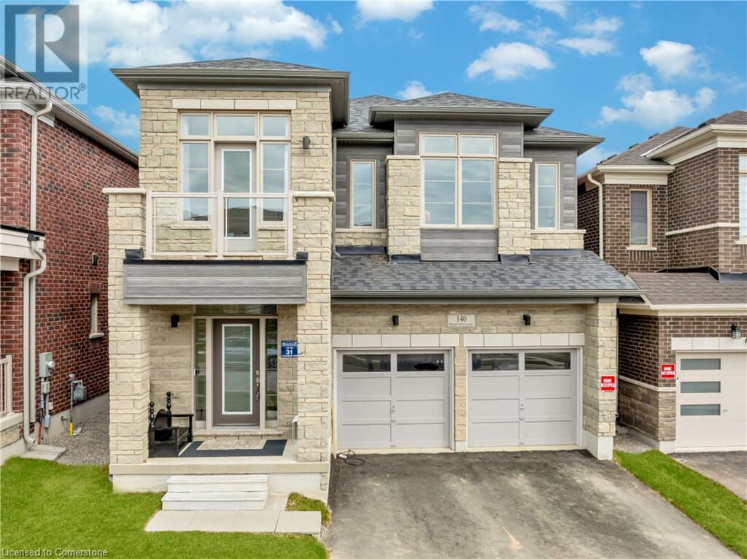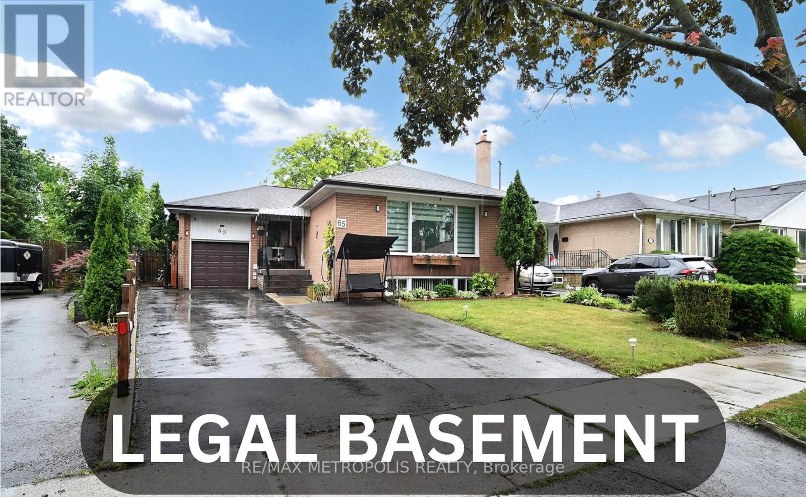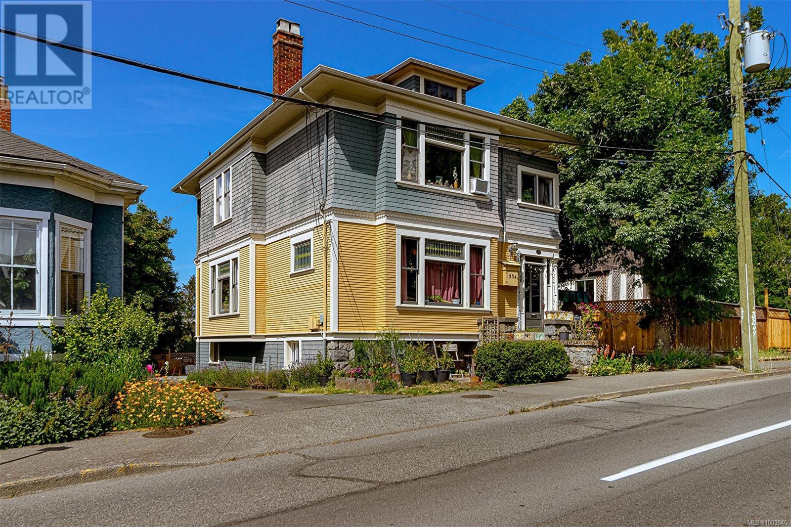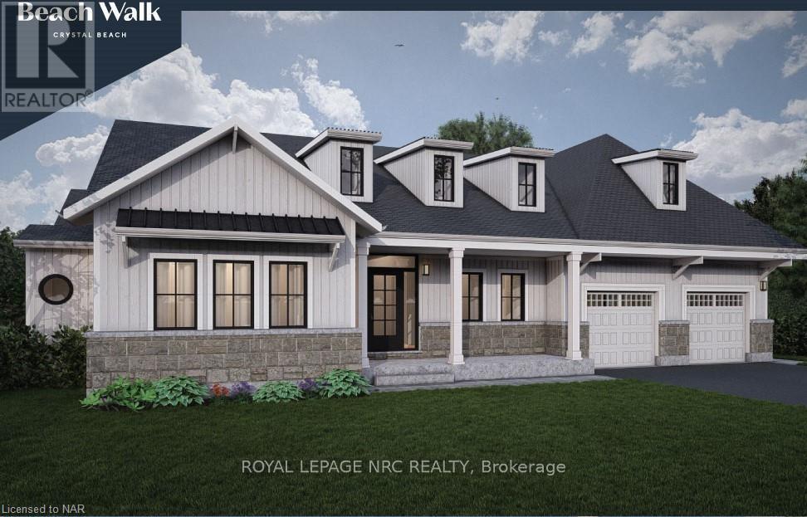1366 Thornley Street
London South, Ontario
Stunning 2-Story Home in a Desirable Westmount Neighborhood. Welcome to this exquisite brick and stone residence, perfectly situated in a vibrant community with excellent amenities and top-rated schools. This beautifully maintained home offers a spacious and elegant living environment, ideal for family life and entertaining. As you step inside, you'll be greeted by a dramatic floor-to-ceiling opening that creates an impressive entrance. The main floor features soaring 9-foot ceilings, complemented by recessed pot lights throughout, enhancing the bright and inviting atmosphere. The stunning engineered hardwood floors add warmth and sophistication. The gourmet kitchen boasts granite countertops and a convenient butlers pantry, perfect for preparing meals and hosting gatherings. The open-concept dining area seamlessly connects to the living space, which features a cozy gas fireplace and a striking stone fireplace mantel ideal for relaxing evenings. Upstairs, you'll find four generously sized bedrooms, including a luxurious master suite with a spa-like ensuite. The master bath offers a glass shower and a soaker tub, creating a perfect retreat after a busy day. Additional highlights include a spacious walk-out basement, ideal for an entertainment or additional living space, and a large deck perfect for outdoor entertaining. This home combines style, comfort, and functionality in a prime location. Close to parks, the Bostwick YMCA, and all essential amenities. Don't miss the opportunity to make this beautiful house your new home. Schedule your private tour today! (id:60626)
Century 21 First Canadian Corp
42 Normandy Boulevard
Toronto, Ontario
One of the Upper Beaches most cherished streets, this beautifully updated detached home combines timeless character with modern convenience. Bright and airy throughout, sun-filled open living and dining areas, a stunning open-concept kitchen that has been designer-renovated. The kitchen flows effortlessly to a lush, fenced backyard complete with new tiered decks, offering the perfect space for entertaining or relaxing outdoors. In the summer months you are surrounded by greenery. It's the tranquil setting you've been imaging. Ample storage underneath the deck. New fencing, The Magazine ready Spa Bathroom will stop you in your tracks! It is exceptionally spacious, boasting a modern soaker tub and walk-in shower combo, creating a luxurious at-home retreat. You may shut the door and not ever want to leave. The spacious primary bedroom offers warmth and comfort with its own cozy fireplace. The second bedroom closet previously housed a washer and dryer, providing added versatility. A separate nanny suite with a private entrance, kitchenette, a third bedroom and bathroom provides flexible living space or income potential. The new front hardscaping provides beautiful curb appeal. Enjoy the vibrant lifestyle of this dynamic, family-oriented community with excellent schools Bowmore PS, Fairmount PS, cafes, restaurants, and the beach just steps away. Fairmount Park & Rec Center is the Hub of the community with swimming, tennis, skating, market and more. A rare opportunity to own a truly special home in one of the East Ends most desirable neighbourhoods. Parking currently one month on, one month off with neighbour. (id:60626)
Keller Williams Advantage Realty
43 Allister Avenue
Toronto, Ontario
Great opportunity to own a large family home in Cliffcrest's most desirable neighbourhood. This beautiful 1,890 sq ft Cape Cod home with perennial gardens features an eat in kitchen, combined living/dining room, a main floor den / office, 4-piece bathroom and plenty of windows for keeping the entire home sunny and bright. There are 3 generous size bedroom upstairs made bright with 2 skylights and large windows throughout. The lower level is fully finished and features a family/media room with custom built-ins, a 2nd office (or 4th bedroom), a workshop/storage room and wine cellar with a unique custom made door. Back yard surrounded with stunning perennial gardens is fully fenced and private with 2 garden sheds. A short distance to bus, subway & Go Train (11 minutes to downtown), restaurants, shopping, grocery stores and close to Bluffers Park, marina, beach, library, walking trails, Birchmount Community Centre, R.H. King Academy, day cares, and schools. (id:60626)
Royal LePage/j & D Division
102 3349 Dunbar Street
Vancouver, British Columbia
One of a Kind! SPECTACULAR 624 SF ROOF TOP DECK. Unobstructed views of WATER, CITY & MOUNTAINS - 2 LEVEL o 3 BDRM, 2 bathroom Dunbar townhome Great Features Inc Private Master bedroom, Large Master Bath with soaker tub and shower, WI Closet, Maple HW Floors, Radiant Floor Heating. Glass Railing, Large kitchen, the 3rd Bedroom/ Den is perfect for a home office. Private Roof top deck is huge with gas hook up for BBQ, water for irrigation, space for a hot tub. (id:60626)
Royal Pacific Realty Corp.
140 Bloomfield Crescent
Cambridge, Ontario
Welcome to 140 Bloomfield Crescent, Cambridge in the prestigious Hazel Glenn community. Set on a premium ravine lot, this brand-new 2024-built home is not just a house it's a lifestyle. Backing onto lush green space with NO REAR NEIGHBOURS, all within minutes of Highway 8 & Cambridges charming downtown. Architecturally designed elevations showcase a beautiful blend of stucco, natural stone, clay brick, giving the home a timeless curb appeal. Step inside & feel the difference. From the soaring 9Ft Ceilings Both on the MAIN & UPPRER floor to the elegant solid wood doors, wide trim & ENGINEERED HARDWOOD FLOORING, this home is built to an uncompromising standard rarely found today. With over 3,000 sq ft of beautifully finished space, the open-concept Featuring sunlit living & dining areas which are expansive, with coffered ceilings ideal for both relaxed family living & elegant entertaining. The cozy family room, with a sleek electric fireplace, invites you to gather & unwind. Kitchen features crisp white cabinetry, premium stainless steel appliances & an oversized island. A private deck overlooks the tranquil ravine, offering a picture-perfect setting. The dedicated main floor office provides a quiet, inspiring space to work from home. Main Floor laundry & 2pc Powder room completes the main level. Upstairs, the primary suite boasts a grand double-door entrance, a large walk-in closet & a spa-like 5pc ensuite with designer finishes. 2 additional bedrooms each have their own private ensuites, with one featuring a balcony retreat. The remaining two bedrooms are connected by a Jack-and-Jill bathroom, making this home ideal for families of all sizes. The unfinished walkout basement offers endless potential: a home theatre, gym, in-law suite or entertainment hub, choice is yours. Located just 3 minutes from Cambridges vibrant core, youll have convenient access to a full range of urban amenities. Don't Miss this amazing opportunity, Schedule your private showing today. (id:60626)
RE/MAX Twin City Realty Inc.
1111 Mckenzie St
Victoria, British Columbia
JUST LISTED! Priced well below assessed value of $1,524,000! Fall in love w/ this timeless character home in the heart of Fairfield, steps to Cook St Village. This well-maintained res offers 3 spacious bdrms on the main, a large LR w/ stained glass, orig wood FP, fir flrs, mouldings & solid wood drs throughout. Elegant DR features built-in hutch, bay window & orig pocket drs. Kit boasts flr-to-ceiling cabinetry, dbl windows over sink, breakfast nook & sunny enclosed porch. Upstairs offers a private attic retreat w/ bdrm, 3pc bath & flex space for office or guests. Lower lvl has 7’ ceilings, laundry, wkshp & access to fenced yard w/ det garage, potting shed, tool shed, veggie beds & wildflowers. Updates incl: roof (2015), 200amp elec (2004), blown-in insul (1982), furnace (2020), HWT (2016), oil tank (2006), storm windows (1981). Prime loc near Beacon Hill Park, Dallas Rd, Inner Harbour & top schools: Sir James Douglas, South Park, Central Middle & Vic High. (id:60626)
Keller Williams Ocean Realty Vancentral
57 Bledlow Manor Drive
Toronto, Ontario
Just Move In! This One Has It All! Over 2,300 sf of Beautifully Renovated Space (includes 640 sf on Finished Lower Level) This Sunfilled Home Boasts 4 Bedrooms (EZ 5 Bedrooms), 2-4pc Baths Family-Multi-Generational Home | Sleek Open Concept Kitchen with S/Steel Appliances, Stone Counters & Bright Breakfast Area | Freshly Updated Hardwood Flooring & Baseboards| Stylish Living & Dining with Brick Fireplace, Bow Window & Fresh Paint | Rare Sunsoaked Family Room (Easily 5th Bedroom) with Walk-Out to South Facing Deck & Backyard Ideal For Relaxing & Entertaining | BONUS -- Separate Side Entrance for a 2 Bdrm In-Law Suite Potential | Close to Lake, Nature Trails, Parks, Guild Inn, Great Schools (Incl. IB Laurier|UofT), TTC & GO Train, Shopping, Restaurants++Show & Sell++ (id:60626)
RE/MAX West Realty Inc.
140 Bloomfield Crescent
Cambridge, Ontario
Welcome to 140 Bloomfield Crescent, Cambridge in the prestigious Hazel Glenn community. Set on a premium ravine lot, this brand-new 2024-built home is not just a house — it's a lifestyle. Backing onto lush green space with NO REAR NEIGHBOURS, all within minutes of Highway 8 & Cambridge’s charming downtown. Architecturally designed elevations showcase a beautiful blend of stucco, natural stone, clay brick, giving the home a timeless curb appeal. Step inside & feel the difference. From the soaring 9Ft Ceilings Both on the MAIN & UPPRER floor to the elegant solid wood doors, wide trim & ENGINEERED HARDWOOD FLOORING, this home is built to an uncompromising standard rarely found today. With over 3,000 sq ft of beautifully finished space, the open-concept Featuring sunlit living & dining areas which are expansive, with coffered ceilings ideal for both relaxed family living & elegant entertaining. The cozy family room, with a sleek electric fireplace, invites you to gather & unwind. Kitchen features crisp white cabinetry, premium stainless steel appliances & an oversized island. A private deck overlooks the tranquil ravine, offering a picture-perfect setting. The dedicated main floor office provides a quiet, inspiring space to work from home. Main Floor laundry & 2pc Powder room completes the main level. Upstairs, the primary suite boasts a grand double-door entrance, a large walk-in closet & a spa-like 5pc ensuite with designer finishes. 2 additional bedrooms each have their own private ensuites, with one featuring a balcony retreat. The remaining two bedrooms are connected by a Jack-and-Jill bathroom, making this home ideal for families of all sizes. The unfinished walkout basement offers endless potential: a home theatre, gym, in-law suite or entertainment hub, choice is yours. Located just 3 minutes from Cambridge’s vibrant core, you’ll have convenient access to a full range of urban amenities. Don't Miss this amazing opportunity, Schedule your private showing today. (id:60626)
RE/MAX Twin City Realty Inc.
15 Bishop Street
Kingston, Ontario
Welcome to the heart of Kingston's highly sought-after Reddendale community, where mature trees, wide lots, and a strong sense of community meet lakeside living. This beautifully designed home offers main floor living with plenty of room for family or guests. The open-concept kitchen, dining, and great room are flooded with natural light thanks to ample windows that frame views of the private backyard landscaped by Wentworth Landscapes. Step outside to enjoy the large deck and patio ideal for entertaining or simply relaxing in your own peaceful retreat. The main floor also boasts a guest suite or additional primary suite with 3 -piece ensuite and another 2-piece bath. The upper level offers three generous bedrooms, including a spacious primary suite with a massive walk-in closet and a private 4-piece ensuite. The fully finished lower level adds even more flexibility, featuring a large recreation room and an additional full bathroom perfect for movie nights, a home gym, or guest space. This home blends function and comfort in one of Kingston's most established and desirable neighbourhoods. Just minutes from parks, schools, waterfront access, and all west-end amenities. (id:60626)
RE/MAX Service First Realty Inc.
65 Alhart Drive
Toronto, Ontario
Spacious 4+2 Bedroom Bungalow with Legal Basement and Excellent Income Potential With Over 2200 Sqft Living Space ! Welcome to this beautifully upgraded bungalow nestled on a quiet, family-friendly streetideal for both homeowners and investors! Featuring a total of 6 bedrooms and newer 4 full bathrooms, this property includes a legal basement apartment and a separate 1-bedroom studio, offering rental income potential of up to $3,500/month.The main floor boasts 4 generously sized bedrooms, including a primary bedroom with ensuite, a second full bathroom, and a brand-new eat-in kitchen (2025). Recent upgrades include new flooring throughout, updated plumbing, and EV charger installation with ESA permit.Downstairs, the legal basement includes a spacious 2-bedroom unit with its own kitchen and washroom, plus a separate 1-bedroom studio currently owner-occupied with its own full kitchen and bathroom. This setup offers two separate income streams or flexible multi-generational living.Enjoy the outdoors in the fully landscaped pie-shaped backyard, complete with a gazebo, perfect for relaxing or entertaining. Located just steps from Humber River walking trails, Albion Gardens Park, and tennis courts, this home is also close to schools, shops, and the new Finch LRT linemaking it a prime location with everything you need nearby. (id:60626)
RE/MAX Metropolis Realty
1334 Johnson St
Victoria, British Columbia
Registered Heritage Triplex offering strong income and future upside. Currently generating approx. 73k/yr (4.64 cap) this character-rich property features spacious units with high ceilings, original wood floors, mouldings, and doors. All 3 suites have private entrances, and the home has 3 sep. hydro meters. Gas forced air serves the main and lower suites, with common laundry. The upper suite has electric heat and in-suite laundry. Grants are available for exterior maintenance. Off-street parking for 3 vehicles. Ideally located close to major bus routes, shops, and amenities, all within walking distance to downtown. Lovingly maintained with charming period details throughout. Excellent long-term tenants in place. There are 4 true bedrooms with closets and 2 additional rooms currently used as bedrooms without closets. Potential exists to expand the (now vacant) lower studio into a one-bed, creating additional value and income potential. An appealing opportunity in the heart of Victoria. (id:60626)
Pemberton Holmes Ltd.
18 Loganberry Court
Fort Erie, Ontario
Welcome to a truly unique opportunity in Crystal Beach! We are proud to present a truly custom 2373 sf 3 bed 3 bath 3 car garage bungalow at our award winning Beachwalk community, an enclave of colourful and classically styled homes, moments from the sandy shores of Lake Erie. This is a truly one of a kind offering, with a home specially designed for this premium oversized pie shaped lot on a cul de sac. To be built by one of Niagara's most respected home builders, Marz Homes. This stunning home features an open concept with 9ft ceilings, ideal for entertaining, highlighted by patio doors out to a covered rear porch. Lots of premium goodies including quartz countertops, luxury vinyl plank flooring throughout, a gas fireplace and more, as well as 25k in decor dollars to use on upgrades of your choice. A truly unique 3 car garage is double wide plus a tandem, allowing for a design where the garage does not dominate the house, ideal for anyone with a summer car, or a hobbyist looking for room for a workshop. There is still time to make your selections from Marz Homes' outstanding list of available options and be ready for a spring 2026 occupancy. Includes a fully sodded yard, pavided driveway and a landscape package. Surrounded by premium homes. Located only moments from historic Ridgeway's shopping and dining, as well as the rejuvenated lakeside village experience of Crystal Beach with shops, bars, restaurants and an incredible sand beach with amenities. 15 minutes from the USA border to Buffalo, and 90 minutes south of Toronto, Crystal Beach is an ideal place for anyone looking for a walkable, bikable, social and friendly community to call home! (id:60626)
Royal LePage NRC Realty

