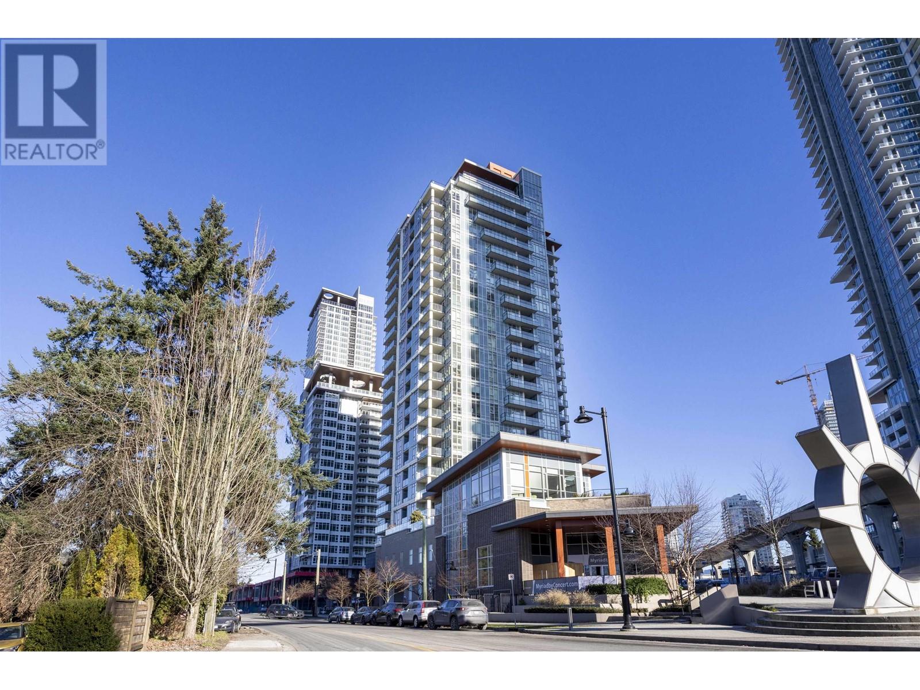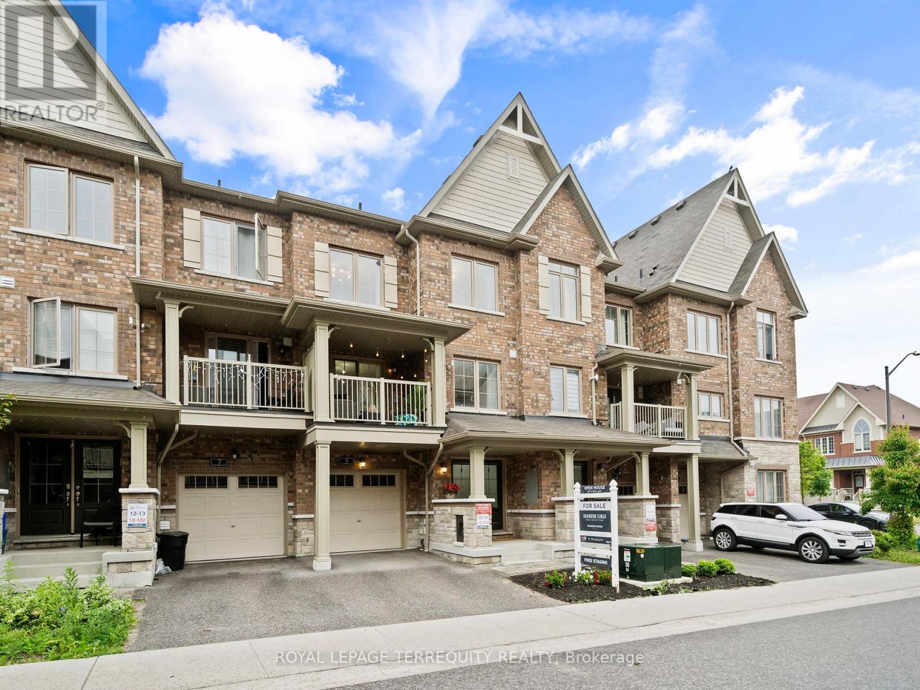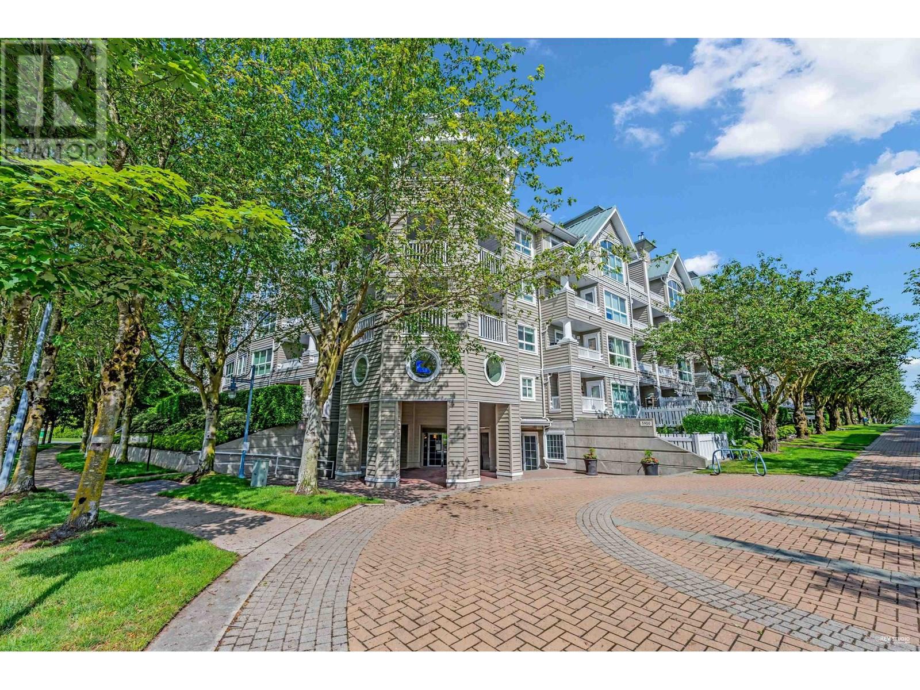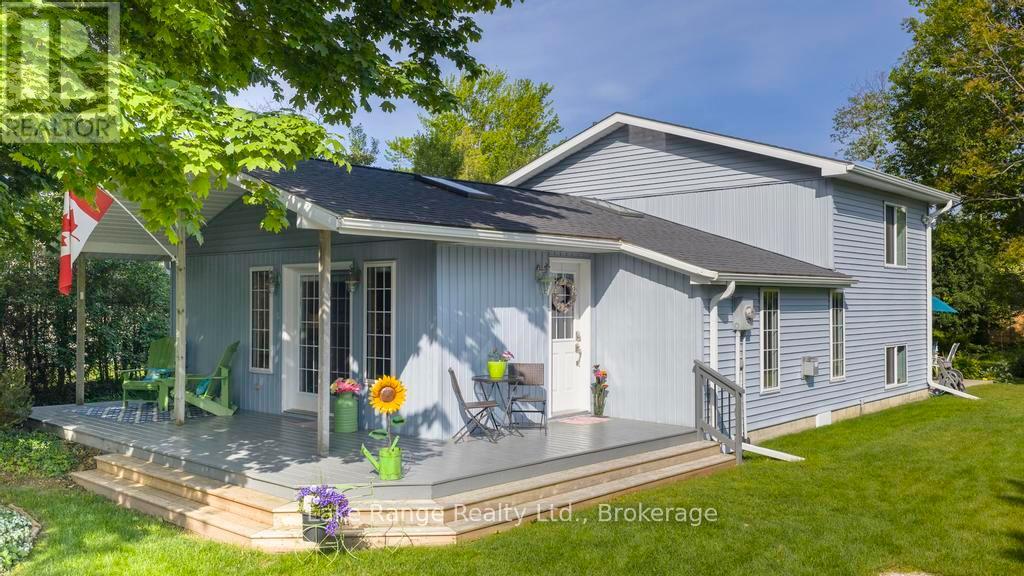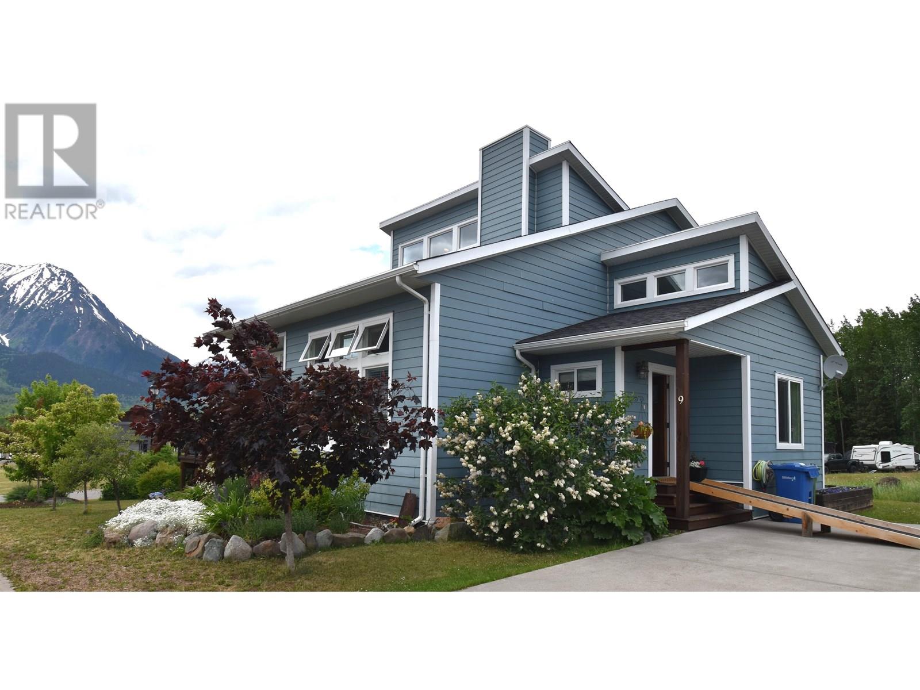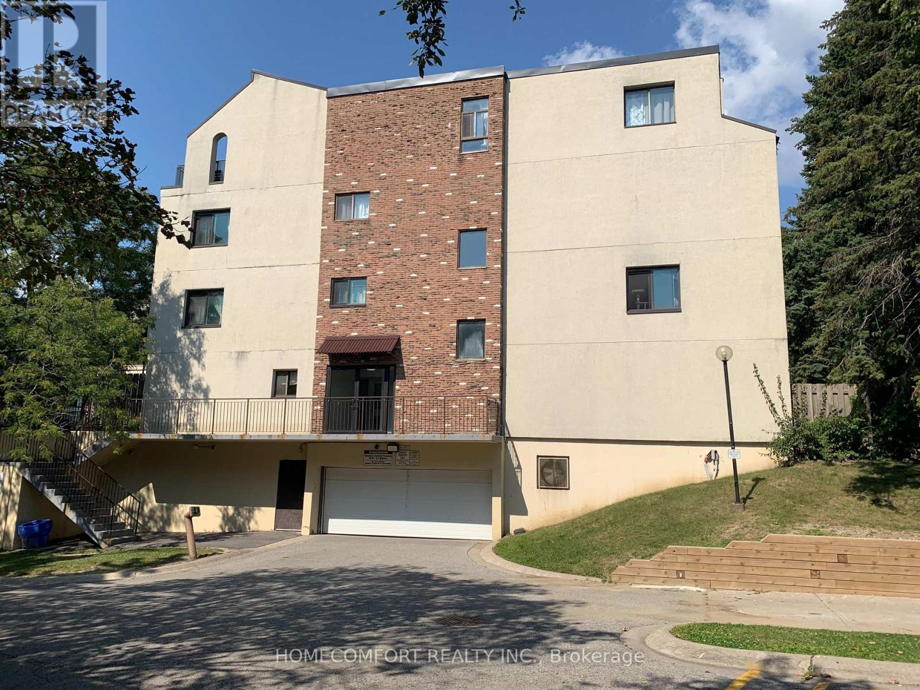663 Fleming Drive
Kamloops, British Columbia
Location, Privacy, Location! Nestled in one of Aberdeen’s most sought-after neighbourhoods and backing onto serene greenspace. This beautifully maintained home offers the perfect blend of comfort and convenience. Featuring 3 spacious bedrooms upstairs and a main floor office - ideal for remote work office or study. The bright kitchen boasts large skylights with an automatic shutter system, filling the space with natural light. Thoughtful updates include a high-efficiency furnace (2013), hot water tank (2021), upgraded insulation, and low-flush toilets throughout. Step outside to a private, fully fenced and beautifully tiered backyard with a covered sundeck and underground sprinklers. EV-ready with a Level 2 charger already installed in the garage. Walking distance to Aberdeen Elementary/Montessori, in a safe, family-friendly community - this home truly has it all! Quick possession possible! (id:60626)
RE/MAX Real Estate (Kamloops)
181 London Street S
Hamilton, Ontario
Welcome to this charming blend of character and modern updates in one of Hamilton's sought-after neighbourhoods! This 3 bedroom, 2 bath home features new flooring and fresh windows throughout- including some impressive magic windows for easy cleaning! The original front door adds a touch of timeless curb appeal and separate entrance to the basement provides extra possibilities. Outside, enjoy a 3 car driveway complete with a Tesla charger and a detached garage with heat and hydro- perfect for a workshop, studio or additional storage. The beautifully landscaped backyard offers fantastic potential for creating your own outdoor oasis or sit back and relax as is. (id:60626)
Royal LePage NRC Realty Inc.
13 - 201 Westbank Trail
Hamilton, Ontario
Welcome to 201 Westbank Trail #13. Stylish Three-Storey Townhome in a Prime Stoney Creek Location! This beautifully maintained townhouse offers the perfect blend of modern living and thoughtful design. Featuring 2 spacious bedroom and 2 bathrooms, this bright and airy home is ideal for families, professionals, or investors alike.The main level boasts a welcoming open-concept living and dining area, perfect for entertaining, with large windows that let in plenty of natural light and patio. The modern kitchen is equipped with newer stainless steel appliances, ample cabinetry, and a convenient breakfast bar. Upstairs, you will find two generously sized bedrooms, including a primary suite with ample closet space, spa-inspired 4-piece bathroom. The lower level features a walk-out to a private backyard patio, perfect for summer BBQs (gas line) or morning coffee. Ample visitor parking. **Attached garage with inside entry ** Steps to nature trails, schools, parks, and shopping. Easy access to the Red Hill Valley Parkway & QEW. Whether you're upsizing, downsizing, or buying your first home, this move-in ready townhouse checks all the boxes! Don't miss your chance to live in this desirable Stoney Creek Mountain community. (id:60626)
The Agency
204 691 North Road
Coquitlam, British Columbia
Welcome to Burquitlam Capital, where lifestyle meets comfort in this centrally located condo. Enjoy breathtaking north mountain and city views that complement the open layout with 9-ft ceilings. Stainless steel appliances, durable laminate flooring, and a spacious private balcony. 1 parking and 1 storage. Building amenities for every need - gym, lounge area,EV Charging and outdoor BBQ. Situated mere steps away from Burquitlam Skytrain Station, the YMCA, and Burquitlam Plaza, every necessity and indulgence is within reach. From grocery stores and coffee shops to restaurants and shopping, the vibrant neighborhood. Rocky Point Park is a short drive away as well prestigious schools like SFU and Burnaby Mountain Secondary.Tenant will move out the end of August. (id:60626)
Nu Stream Realty Inc.
37 17555 57a Avenue
Surrey, British Columbia
Welcome to Hawthorne by Mosaic-a modern townhome designed for vibrant, connected living in the heart of Cloverdale. This 2-bedroom, 2-bath home impresses with soaring 10' ceilings, oversized windows, and a spacious south-facing balcony that fills the home with natural light. The open-concept layout is anchored by a chic kitchen with subway tile, white shaker cabinets, matte black hardware, and stainless steel appliances. Herringbone laminate flooring adds a designer touch with easy-care function. A tandem garage offers flexibility for parking, storage, or a creative space. Just steps from shops, dining, parks, and highway access-this is style and convenience wrapped into one. (id:60626)
Angell
5 Mappin Way
Whitby, Ontario
Welcome to 5 Mappin Way, a beautifully upgraded freehold townhome in Whitby's highly sought-after Rolling Acres community, built by Minto Communities in 2021. With 2 bedrooms, 3 bathrooms, and 1,407 square feet of stylish, functional living space, this home is modern, move-in ready, and perfect for first-time buyers or downsizers. Step inside to a bright, airy layout featuring an open concept main floor with combined living and dining areas, pot lights, and updated light fixtures throughout. The upgraded kitchen is a true showstopper, offering quartz countertops, premium cabinetry, an extra pantry, an eye-catching backsplash, stainless steel appliances, and a large island with breakfast bar seating perfect for casual meals or entertaining. Enjoy morning coffee or evening wine on your private balcony, accessible from the dining area. The home also offers garage access, an eat-in kitchen, and a versatile layout that effortlessly blends comfort with style. Located in a prime Whitby location, you're just 7 minutes to the 401, 9 minutes to the 407, and walking distance to public transit, grocery stores, Whitby Mall, gyms, parks, walking trails, and top-rated schools. Don't miss the opportunity to own this beautifully finished, centrally located townhome in one of Durham Region's most connected neighbourhoods! (id:60626)
Royal LePage Terrequity Realty
115 5900 Dover Crescent
Richmond, British Columbia
A condo with a yard? Yes, it exists in The Hamptons! This beautifully updated garden level suite has a large patio, complete with a white picket fence, & features 2 bedrooms & 2 full bathrooms. There´s nothing to do here but enjoy, it's clean & ready to go with lots of renovation! With easy access to the dyke along River Rd & with Dover Park across the street, you can't beat this location. This building received a massive makeover in 2011: building envelope rainscreen, roof, windows, balconies, plus more. Call your Realtor, and make it yours in 2025 - you deserve this address. (id:60626)
Youlive Realty
35 - 750 Burnhamthorpe Road E
Mississauga, Ontario
Welcome to this beautifully maintained 3-bedroom, 3-bathroom townhome in the desirable Applewood Village neighbourhood of Mississauga! Located in a quiet, well-kept complex just minutes from Square One, this home offers a modern kitchen with granite counters, ceramic backsplash, and stainless steel appliances. The open-concept main floor features a bright living and dining. Upstairs you'll find 3 spacious bedrooms, while the finished walk-out basement provides extra living space with a rec area and w/o to patio for summer entertaining. Perfectly situated within the complex, right beside visitor parking. Enjoy walking distance to shopping plazas, schools, and easy access to QEW/403/410. (id:60626)
RE/MAX Real Estate Centre Inc.
269 Huron Road
Huron-Kinloss, Ontario
Just steps from the pristine white sandy beaches of Lake Huron and its world-famous sunsets, this meticulously maintained backsplit is nestled on a beautifully landscaped, spacious lot in the heart of Point Clark. Offering a perfect balance of comfort, character, and modern function, this home is ideal for year-round living or a spacious cottage getaway. The open-concept main level features a bright and inviting kitchen, dining, and living area with soaring vaulted pine ceilings and skylights that flood the space with natural light. The kitchen boasts elegant granite countertops and a gas range stove perfect for both everyday meals and entertaining. A cozy natural gas fireplace adds warmth and charm, while a full 4-piece bathroom completes the main level. Upstairs, two comfortable and well-appointed bedrooms share access to a charming Juliet balcony perfect for enjoying your morning coffee or relaxing in nature's setting. Additional storage is conveniently located in the hallway, keeping the bedrooms spacious and uncluttered. The lower level features a versatile third bedroom or den, a second full bathroom, laundry area, and a walkout to your own private backyard oasis. Whether you're relaxing on the patio, gathering around the firepit, or soaking in the natural surroundings, the outdoor space offers peace and privacy. A handy storage shed completes the package, perfect for beach gear or garden tools . Being rebuilt and renovated in 1998 and so close to the best of Point Clarks beaches, trails, and amenities, 269 Huron Road is a rare find. Move in and experience the very best of lakeside living! (id:60626)
Lake Range Realty Ltd.
9 Starliter Way
Smithers, British Columbia
* PREC - Personal Real Estate Corporation. Beautifully designed 4-bed, 3-bath home. Bathed in natural light, the spacious rooms boast soaring vaulted ceilings, expansive windows, a stunning floor-to-ceiling fireplace with engineered hardwood floors & new fridge. The open layout is an entertainer’s dream, a gourmet kitchen complete w/ granite countertop, gas stove, and premium finishes. Enjoy breathtaking mountain views from the comfort of your living room or the impressive 450 sq. ft sundeck perfect for sunset gatherings. Main flr primary suite is a retreat with a walk-in closet & luxurious ensuite, including, soaker tub, shower w/ 2 showerheads, and heated floor. Property features a lrg concrete driveway w/ ample parking including an RV. Shared access to a private lakefront area with a wharf, clubhouse, fire pit, and playground (id:60626)
RE/MAX Bulkley Valley
5543 Des Erables
Rogersville, New Brunswick
Welcome to 5543 Rue Des Erables, Rogersville! This stunning home offers a perfect blend of luxury & tranquility. The main level features a spacious open concept design with a lg kitchen boasting a massive island, Jennair gas stove, walk-in pantry, & quartz countertops. The dining area flows into a grand living room w/ cathedral ceilings, a cozy propane fireplace, & expansive windows that showcase serene river views. Enjoy seamless indoor-outdoor living w/ access to a deck overlooking the beautifully landscaped yard. The primary bedroom, also on the main floor, includes a walk-in closet & 5-pc ensuite. Also, half bath with laundry right off the garage. The upper level offers a versatile loft area, perfect for an additional bedroom or living space. The walkout lower level includes another bedroom with private access to a full bathroom, a living room, family room, gym area, utility room, and storage space. Enjoy the stunning wrap-around screened porch, ideal for unwinding while taking in the natural beauty surrounding the property. Stay comfortable year-round with the energy-efficient geothermal heating and cooling system. The attached double car garage adds to the convenience. Additional Land available. Located near restaurants, cafes, grocery stores, schools, and more, with easy access to Miramichi (35 min) and Moncton (1 hr), this property offers the perfect blend of peaceful country living and modern conveniencebook your showing today! (id:60626)
Keller Williams Capital Realty
104 - 3740 Don Mills Road
Toronto, Ontario
Bright 3 Bedroom & 2 Washroom End Unit Condo Townhouse with SW Exposure, newer windows, 2 Entrances, Great Location, Steps to TTC, Trail and Ravin. Minutes to Hwy 404/401, Close to A.Y. Jackon Hs, Highland Middle School and Cliffwood Ps. Near Seneca College, Shopping Mall and Grocery Stores. Easy Showing with Lock Box (id:60626)
Homecomfort Realty Inc.




