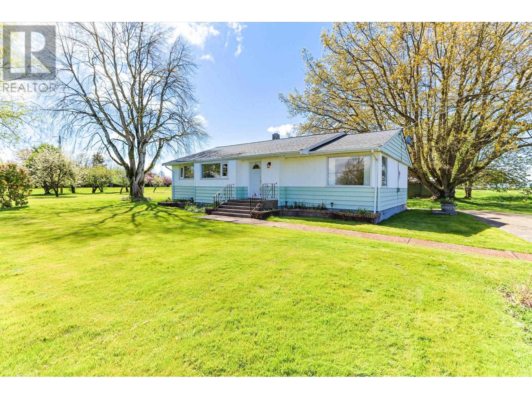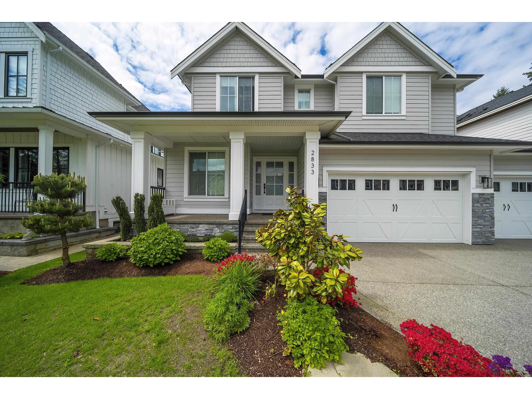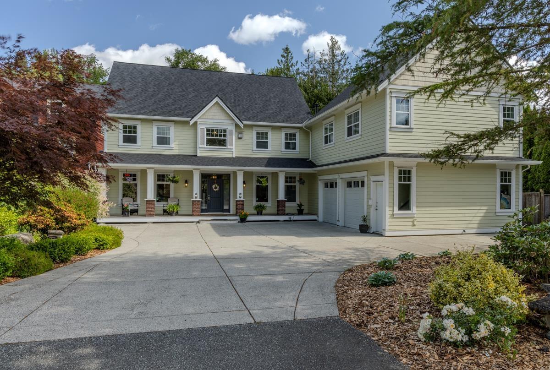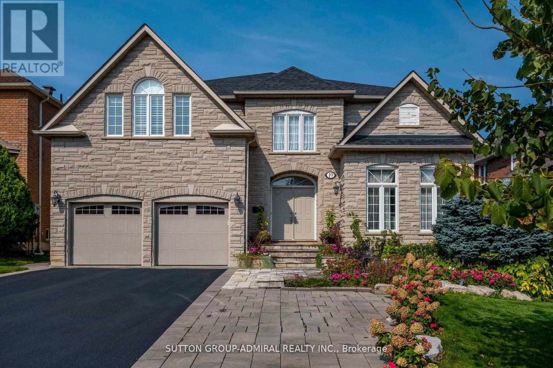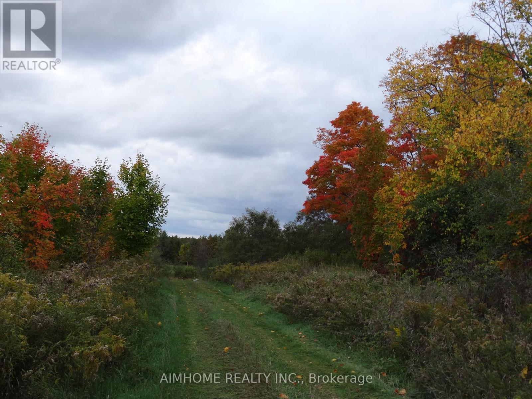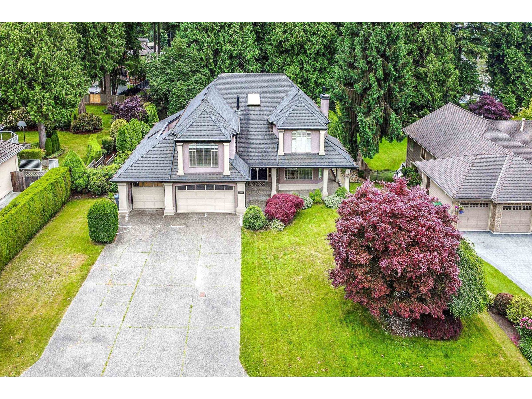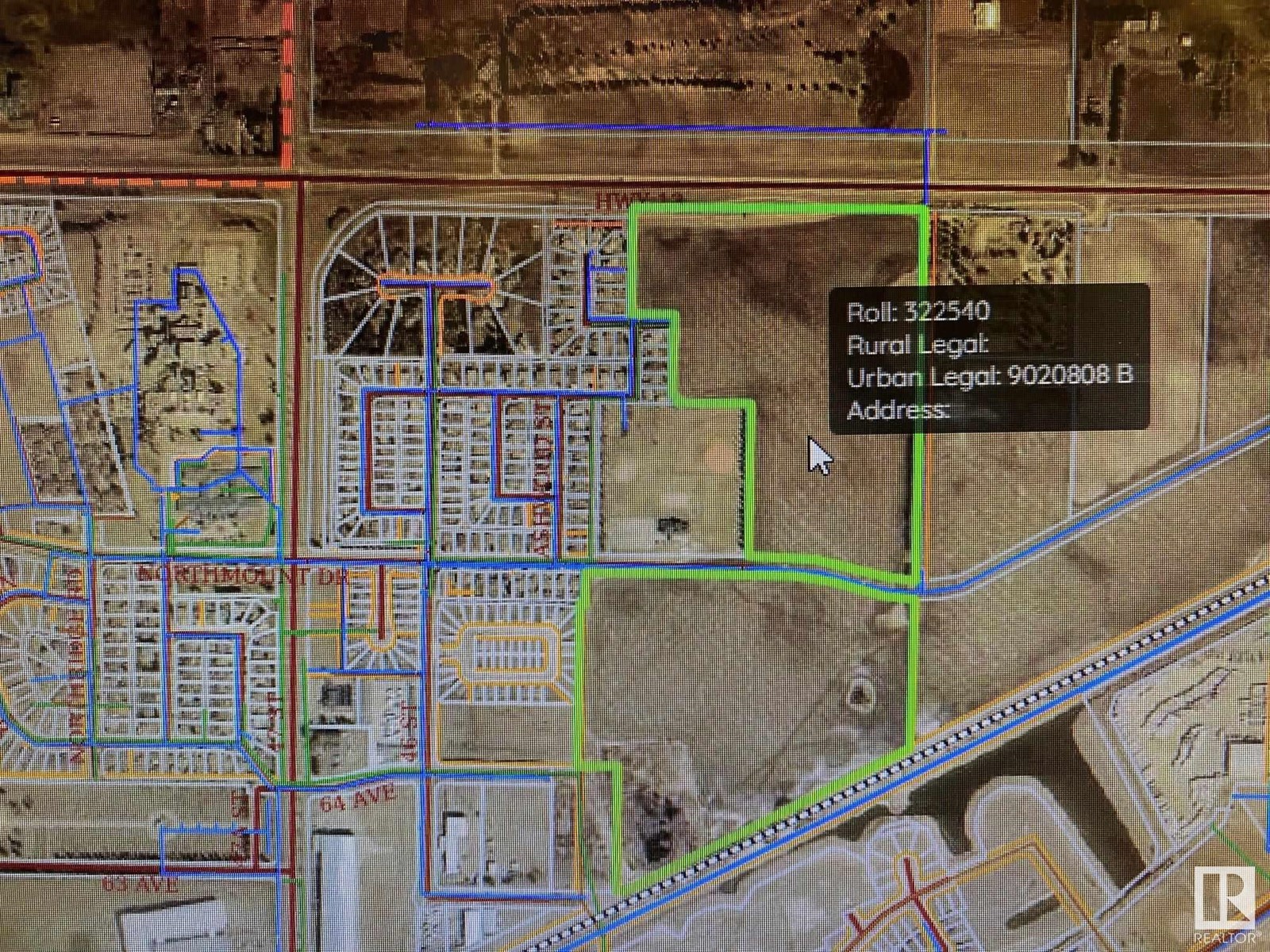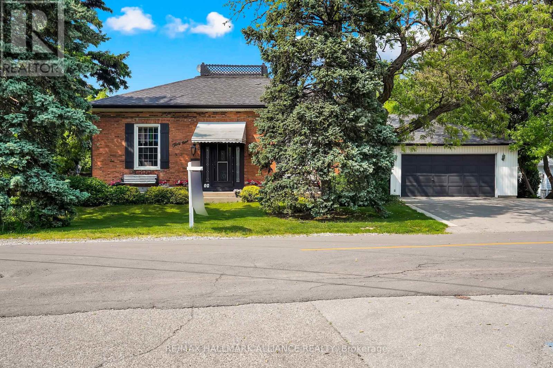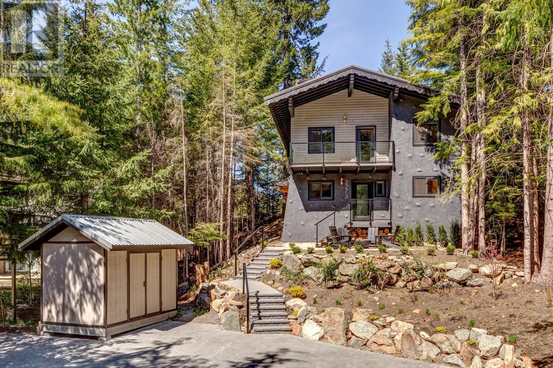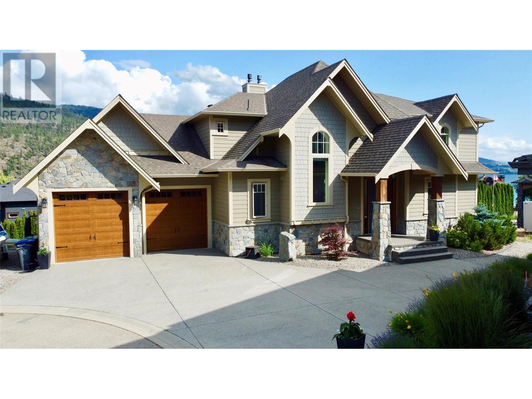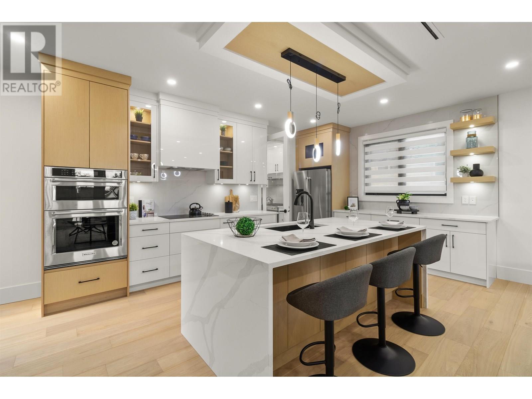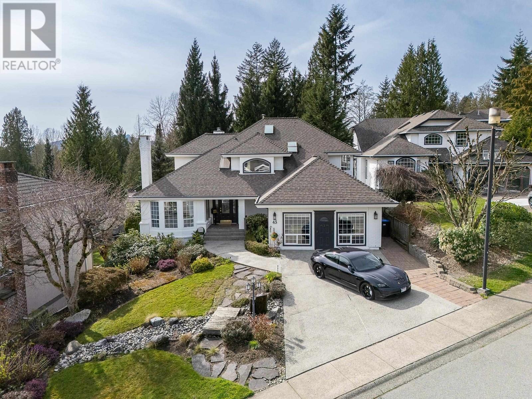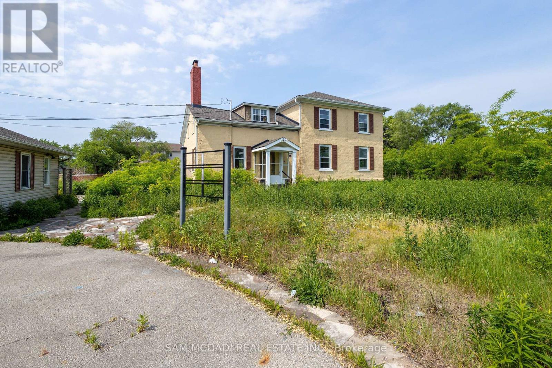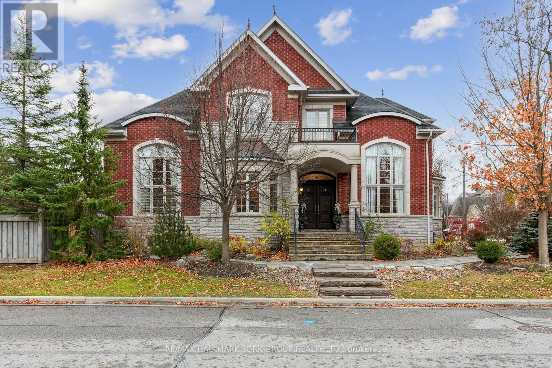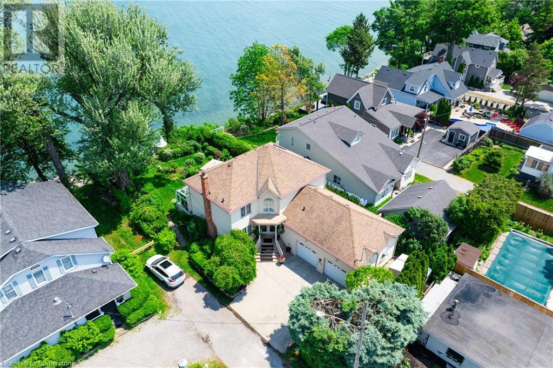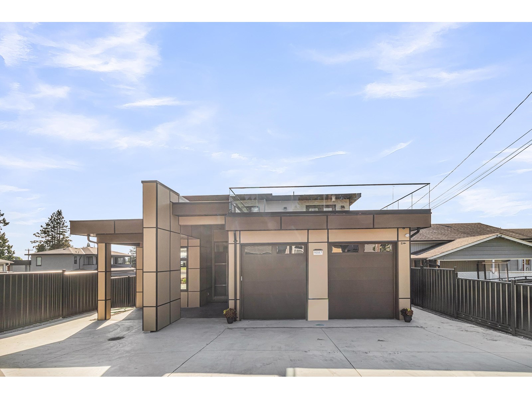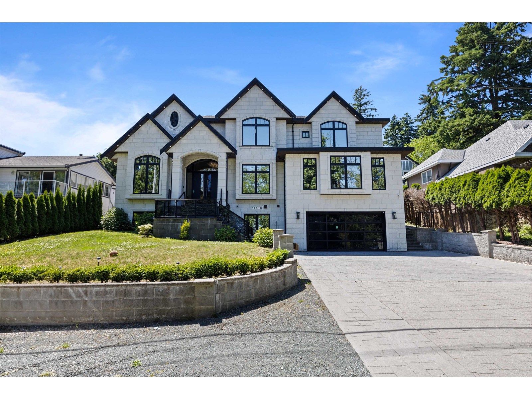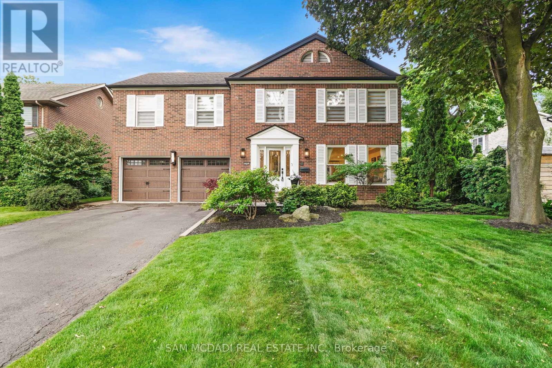2584 Westham Island Road
Delta, British Columbia
WESTHAM ISLAND! Rare 3.19 acre parcel with well maintained rancher is country living at it's finest with a beautiful peaceful landscape and just a short 10 minute drive to downtown Ladner. The property features a pride of ownership 3 bedroom home with good sized rooms throughout, huge garden area, nice storage shed and backs onto a canal providing great irrigation. Delta Muncipality indicates that 2 homes can be built on the property the main residence being 330 sq. meters and an additional second home of 180 sq. meters ideal for the extended family. Truly an amazing lifestyle just moments from suburbia and all the other great amenities that Delta has to offer. (id:60626)
RE/MAX Real Estate Services
2833 203 Street
Langley, British Columbia
Over 4600 sqft of luxury living on an 8146 sqft lot. Thoughtfully owner-designed with soaring ceilings, wood beams & oversized windows overlooking a lush fenced yard. Main floor features a den, chef's kitchen w/ huge island, gas range, pot filler, double ovens & bar fridge. A/C, designer lighting, engineered hardwood, on-demand hot water & smart irrigation. Upstairs: 4 spacious bdrms all w/ walk-in closets; primary suite w/ spa ensuite & treetop views. Bsmt has legal 2-bed suite (never rented), now a private dance studio + media room-ideal for homestay or future rental. Triple garage, RV parking, large covered deck. Quiet area near schools, parks & shops. Rare find in Langley's top family community!First Open House: June 21 (Sat) & June 22 (Sun) from 2-4 PM. All are welcome! (id:60626)
Nu Stream Realty Inc.
110 Lakeside Crescent
Kenora, Ontario
Executive Waterfront Estate on LOTW. Rarely does a residence of this distinction grace the market in such a coveted location-where luxury meets unparalleled access to Kenora’s finest amenities and the breathtaking expanse of LOTW-The 8th Wonder Of The World. The home offers a Sophisticated Design with Impeccable Craftsmanship. Spanning approx. 3,800sqft over 2 meticulously maintained Lvl, this home boasts 4+ Br, 4 Bth and a lush professionally landscaped grounds enhanced by an automated irrigation system. Every detail reflects thoughtful design and superior quality. Step through the arched entry into an oversized foyer where timeless elegance and refined finishes set the tone for the homes contemporary design. The heart of the home is the 2-tiered LR, where gleaming hardwood floors and a stately brick-faced gas FP create an inviting ambiance. The Lwr tier offers a cozy retreat for movie nights or soaking in panoramic southern views. The gourmet Ktn is a chef’s masterpiece, featuring heated tile flooring, a sprawling granite island and premium built-in appliances. Flowing seamlessly into the grand dining area, this space is designed for memorable feasts with loved ones. Tucked privately off the LR, the primary suite is a haven of tranquility. The spacious Br opens to a private waterside balcony, while the spa-inspired ensuite pampers with a jetted tub, shower and an expansive walk-in closet. The walk-out Lwr Lvl is an entertainer’s dream, featuring a vast rec rm, office, 3 additional Br, 2 full Bth and a den easily convertible to a 5th Br. The potential for a sep suite is also possible. The expansive 3-stall garage is ready for all your vehicles and toys. Step outside to your own slice of paradise-where a pristine sand beach is framed to the north by a Century Old Stone Wall layed by craftsman from years gone by. A solid dock and storage shed stand ready for endless adventures. This is more than a home-it’s a legacy property in one of LOTW’s most enviable l (id:60626)
RE/MAX Northwest Realty Ltd.
110 Lakeside Crescent
Kenora, Ontario
Executive Waterfront Estate on LOTW. Rarely does a residence of this distinction grace the market in such a coveted location-where luxury meets unparalleled access to Kenora’s finest amenities and the breathtaking expanse of LOTW-The 8th Wonder Of The World. The home offers a Sophisticated Design with Impeccable Craftsmanship. Spanning approx. 3,800sqft over 2 meticulously maintained Lvl, this home boasts 4+ Br, 4 Bth and a lush professionally landscaped grounds enhanced by an automated irrigation system. Every detail reflects thoughtful design and superior quality. Step through the arched entry into an oversized foyer where timeless elegance and refined finishes set the tone for the homes contemporary design. The heart of the home is the 2-tiered LR, where gleaming hardwood floors and a stately brick-faced gas FP create an inviting ambiance. The Lwr tier offers a cozy retreat for movie nights or soaking in panoramic southern views. The gourmet Ktn is a chef’s masterpiece, featuring heated tile flooring, a sprawling granite island and premium built-in appliances. Flowing seamlessly into the grand dining area, this space is designed for memorable feasts with loved ones. Tucked privately off the LR, the primary suite is a haven of tranquility. The spacious Br opens to a private waterside balcony, while the spa-inspired ensuite pampers with a jetted tub, shower and an expansive walk-in closet. The walk-out Lwr Lvl is an entertainer’s dream, featuring a vast rec rm, office, 3 additional Br, 2 full Bth and a den easily convertible to a 5th Br. The potential for a sep suite is also possible. The expansive 3-stall garage is ready for all your vehicles and toys. Step outside to your own slice of paradise-where a pristine sand beach is framed to the north by a Century Old Stone Wall layed by craftsman from years gone by. A solid dock and storage shed stand ready for endless adventures. This is more than a home-it’s a legacy property in one of LOTW’s most enviable l (id:60626)
RE/MAX Northwest Realty Ltd.
23923 36a Avenue
Langley, British Columbia
One of Langley's finest streets! This grand three-story family home sits on a ½ acre lot with a coach house. Featuring 6 beds, 7 baths, and 6 fireplaces, the open floor plan includes a stunning white kitchen with a large island and granite countertops. The spacious eating area flows into the Great Room, opening to a covered patio and fenced backyard. The second floor offers 4 beds, including a luxurious primary suite with a fireplace, 5-piece bath, and walk-in closet. The top floor is a private retreat with a bedroom, sitting area, fireplace, 5-piece bath, and walk-in closet. A one-bed suite sits above the oversized garage. This Country Home offers circular driveway, ample parking, EV Charger, centrally located near all services & easy highway access! (id:60626)
Royal LePage - Wolstencroft
19 Langtry Place
Vaughan, Ontario
Welcome to 19 Langtry Place, an elegant, very spacious, home nestled on a quiet, tree-lined street in Thornhills prestigious Uplands community. This beautifully maintained residence offers an exceptional blend of sophistication, space, and comfort perfect for family living and upscale entertaining. The backyard includes a beautiful pool and spa with a very rare completely private enclave. Step inside to a grand two-storey foyer with soaring ceilings and expansive windows that fill the home with natural light. The main floor features spacious living and dining areas, ideal for gatherings, a kitchen complete with high-end appliances, custom cabinetry, and a functional layout that makes cooking a joy.Upstairs, the luxurious primary suite includes a spa-like ensuite bath and ample closet space, while the additional bedrooms provide comfort and privacy for family and guests. The fully finished basement offers even more living space perfect for a home theater, gym, or guest suite including a full kitchen. Located just minutes from top-rated schools, golf courses, shopping, and dining, this home also provides excellent access to transit and major highways. Dont miss your chance to own in one of Thornhills most sought-after neighborhoods. Book your private showing today. (id:60626)
Sutton Group-Admiral Realty Inc.
12121 8 Street
Dawson Creek, British Columbia
Great Location!!! 1.88 Acres located on busy corner of Hwy2 and Dangerous Goods Route. Building is 7500sqft with 4000 on main 3500 upper and 3900 sq ft of storage in the basement. Building has been renovated, updated mechanical, hot water on demand, air conditioning, furnaces up and down, commercial vinyl plank flooring on the main, Upper level totally redone, kitchen, two renovated bathrooms, security/alarm system, newer sound system, and 400amp 3 phase power. Includes items like pool table, washer and dryer, tables and chairs (upper floor seats 80) plus more!! Included in sale, liquor and cannabis license. Call for more info. (id:60626)
RE/MAX Dawson Creek Realty
10400 And 10800 6th Concession
Uxbridge, Ontario
100 PLUS ACRE FARM IN UXBRIDGE TOWNSHIP, 10400 and 10800 concession 6 are being sold together for a total of 131.46 acres. About 65 acres of workable, sandy loam, fertile, organic farmland. Enjoy living on a beautiful, secluded estate, with the potential for kilometers of hiking or horse riding trails through a variety of forest types. Within commuting distance of Toronto, 20 minutes to Newmarket and the 404. There are 2 ponds. The larger pond is spring fed, hidden from the road and neighbours. Blue gill fish have been seen in the larger pond. Enjoy swimming in summer and skating in winter. Wild turkey and deer hunters paradise. The possibilities are endless for outdoor recreation, a business, farming, or a nature retreat. Many great possible building sites. Build near the road with a view of the valley. Or build on a very private part of the property with a view of the smaller pond, ravine and creek. Property contains a 20+ acre pine plantation, planted in 1975, and acres of mature cedar trees. More photos are available upon request. See the attached survey for lot shape and dimensions. Several golf courses near by and 30 minute drive to Dagmar Ski Hill. Please do not walk the property without an appointment. (id:60626)
Aimhome Realty Inc.
12090 57 Avenue
Surrey, British Columbia
Panorama Ridge 2 storey w/bsmnt home on 98x203 rectangular lot. Ideal layout in this gorgeous and bright home with updated kitchen including stainless steel appliances, granite counters, tile backsplash and large island. 2 bdrms on main floor. 3 other bedrooms plus games room up. Very large primary bedroom with walk-in closet and luxurious 5 piece spa inspired ensuite. Bright walk out basement w/wet bar, rec room. Potential for 2 suites in the basement. Lots of room for parking with triple garage and long driveway & no easements on the property. Colebrook Elementary & Panorama Ridge secondary school catchments. (id:60626)
Homelife Benchmark Realty Corp.
5167 Fifth Line
Erin, Ontario
Are you looking for a blend of residential comfort with a 98 acre rural opportunity? This could be the loctaion for you. Welcome to 5167 Fifth Line located in the south central rural portion of Erin township. An expansive 98-acre property located just north of Wellington Road 50 , 5 minutes from Ballinafad. Whether you're envisioning a private retreat or an entrepreneurial venture, this location offers endless possibilities. The property features 55 workable/farmed acres currently planted in corn. HST is included in the purchase price. The current farmer will harvest the crop this fall, leaving you with a clean slate in the spring, or continue to rent the land to the farmer. Built in 1991 this custom modular pre-fab bungalow built by Quality Homes features 3 good size bedrooms, 1,826 square feet on the main floor that is waiting for your personal touch and in need of TLC. With an attached single-car garage, two full bathrooms, one powder room, and an unfinished basement, there is room to create something special here. The essentials are in place-forced air gas furnace (2011), well, septic pumped and inspected in 2024, 200-amp breaker panel plus a pony panel to service the steel Quonset outbuilding measuring 55'x38' sitting on a concrete pad. This building adds to the functionality of the property, perfect for storage or a workshop. Located in a serene rural setting, yet close enough to town, this property is a rare find. With some land clearing and tile drainage, there's potential to expand the workable land by another 10-15 acres. Spend time by the pond and enjoy the sounds of Sandhill Cranes, Deer, Turkey, Ducks and Geese. The spring peepers may even become your new favourite band. If you're seeking a peaceful lifestyle with room to grow, this could be your perfect match. **EXTRAS** Features a Quonset building 55'x38' with hydro and concrete floor. This custom home was built by Quality Homes, inside a factory, and installed on the lot in 1991. (id:60626)
Royal LePage Meadowtowne Realty
Reserve Lot
Wetaskiwin, Alberta
ATTENTION Developers! The opportunity for prime development property has become available! Just over 68 acres of land located within the Aspen Ridge AREA Structure plan is now available. All services at property line. Located in a prime area of the City of Wetaskiwin, ready for new lots to be created now! Priced to sell! (id:60626)
Royal LePage Parkland Agencies
39 Lakeview Drive
Hamilton, Ontario
A rare opportunity to own prime waterfront property nestled along the breathtaking shores of Lake Ontario. This spacious and well-maintained bungalow sits on an expansive lot and offers a seamless blend of luxury, comfort, and potential.Boasting soaring 12-foot ceilings and large principal rooms, this home is filled with natural light and offers a wonderful sense of space throughout. From the kitchen and primary bedroom, enjoy uninterrupted views of the lake the perfect backdrop for both relaxing mornings and picturesque evenings. The primary ensuite features a jacuzzi tub, ideal for unwinding in your own private retreat.Additional highlights include a separate entrance, an oversized garage, and your very own private beach, providing an unparalleled lifestyle for waterfront enthusiasts. Whether you're looking to entertain, relax, or redevelop, this property offers boundless potential.Situated in a highly sought-after location, you'll enjoy the tranquility of lakeside living while remaining just minutes from major highways (QEW, Red Hill Parkway, Lincoln M. Alexander Parkway), offering easy access to Toronto, Burlington, and Niagara.With parks, trails, marinas, golf courses, and top-rated schools nearby, this is an ideal opportunity for families, investors, or builders looking to secure a prestigious and versatile waterfront address! (id:60626)
RE/MAX Hallmark Alliance Realty
3273 Arbutus Drive
Whistler, British Columbia
Enjoy mountain living with this 5-bed fully furnished chalet nestled in the heart of Whistler. This home presents a newly renovated kitchen, wood burning fireplace, updated bathrooms, windows and lighting, sleek flooring, landscaped gardens and paved driveway. Located a leisurely walk from the vibrant Whistler Village, Alta Lake, Blueberry Docks, and the fairways of Whistler Golf Course. The nearby Whistler Valley trail invites endless outdoor adventures. For the astute investor or weekender, this property's flexible floor plan can adapt to a spacious 5-bed home or a 3-bed with a 2-bed suite for additional revenue. Currently fetching an attractive $11,125/month (plus utilities), and with ample parking for 4 vehicles, this home is a lucrative opportunity to own a slice of mountain paradise. (id:60626)
Angell Hasman & Associates Realty Ltd.
18451 Crystal Waters Road Unit# 16
Lake Country, British Columbia
Live the Dream in this spectacular gated community at Crystal Waters , in this fabulous 5 bedroom , 5 bathroom 5,000 sq. ft. home with an inviting ambience . The open feel through the Great room ,kitchen and dining area, that transitions out to the large outdoor deck is great for hosting large parties. The kitchen features a huge island , black labradorite granite counters, top Thermador and Kitchenaid stainless appliances , two tone cabinetry , and a big walk-in pantry. Finishing off the main level , there is one primary bedroom with a 5-piece ensuite with travertine walls and floors and quartz countertop, and his & her closets. A Bathroom and spacious laundry room leads into the two car garage with a ceiling height for vehicle lifts . Upper level has a second primary bedroom with a 5-piece ensuite and walk-in closet. A guest bedroom with walk-in closet , a common bathroom , and Rec/Theatre room that opens up to a partially covered sundeck with amazing lake views! Both sundecks have custom stainless steel and glass railings . The Lower level is completely finished and ready to accommodate all your guests and relatives, with a full kitchen , laundry , 2 bedrooms , 4 piece bath, and Family room that opens up to covered patio and backyard. And a great big storage room for all your lake toys, bikes etc. There is a community boat launch and your own private boat slip with lift, and almost 1,000 feet of lakeshore frontage. This home is Loaded ! Call your realtor to show ! (id:60626)
Oakwyn Realty Okanagan
970 Laurel Court
Coquitlam, British Columbia
This Brand new Central Coquitlam home boasts luxurious living space across three thoughtfully designed levels. Main floor features an open-concept layout, a Large family room, spacious dining, an en-suite bedroom, a private office and a sunlit patio ideal for enjoying your morning coffee.The upper level offers four generously sized bedrooms. The lower level is equally impressive, featuring 2-bedroom legal suite along with a fully serviced media room with a separate entrance, perfect for in-laws or entertainment. This home is finished with premium features, including engineered hardwood flooring, air conditioning, radiant heating throughout, HRV system, and stainless steel appliances. School Catchment: École Dr. Charles Best Secondary. ***Book your private appointment today!! (id:60626)
Sutton Group - 1st West Realty
43 Wildwood Drive
Port Moody, British Columbia
Executive Heritage Mountain home in a private, park-like setting! Nearly 4,900 square ft of living space on a beautifully landscaped 10,368 square ft lot, this home combines luxury, comfort, and convenience in one of the area's most desirable neighborhoods. Enjoy an expansive layout: Spacious kitchen with eating area, generous family room, formal living/dining, office with wet bar and flex room with separate entry. Upstairs has 3 bedrooms, including a stunning primary with sitting area, double-sided fireplace, WIC, and 5-piece ensuite. Lower level has a bright 2 bed walk out suite. Incredible, private outdoor spaces including hot tub, gazebo, seating areas, and paved walkways. Fresh exterior and interior paint, updated light fixtures, rich hardwood floors. Located near all levels of schools. (id:60626)
Royal LePage Elite West
2477 Queensway Drive
Burlington, Ontario
Incredible Opportunity to purchase a "one of a kind" property in sought after Burlington. A site plan has been approved to build an approx 15,000 sq ft structure. Zoning is best suited for an office, medical plaza, day care centre, convention & banquet hall, car wash, motor vehicle service station or garage. Great for future development possibilities. (id:60626)
Sam Mcdadi Real Estate Inc.
100 Grandvista Crescent
Vaughan, Ontario
Client RemarksExquisitely designed 5 bdrm, 6 bathroom home, main floor family room w/16' celings, formal living and dining with 16' ceilings, main floor office, gourmet kitchen with 2-way limestone fireplace, granite counters, huge eat-in area w/o to private backyard enclave, separate entrance to fully finished lower level with 2nd kitchen, full bath and separate steam shower in private gym, over 6000+sf of luxury living, one of Vellore Villages best streets, multi-million dollar homes surrounded, a safe secure investment, great place to raise your family! (id:60626)
RE/MAX Hallmark York Group Realty Ltd.
5957 Sooke Rd
Sooke, British Columbia
Spectacular waterfront home in Sooke! A rare opportunity to own an oceanfront property with a coveted deep water dock on nearly 1 acre of private, park-like land. This stunning property offers unmatched serenity and boating access, with expansive ocean and mountain views from sun-filled interiors. The gourmet kitchen features top-grade appliances and quality finishes, opening to formal and casual dining areas. The main level includes a living room with feature fireplace, primary suite with hot tub deck, 2 more bedrooms, and laundry. The walk-out lower level boasts a games room, wet bar, family room, 2 more bedrooms, 3pc bath, and ample storage. Multiple patios and decks, lush gardens, fruit trees, water features, and an outdoor kitchen offer resort-style living. A massive 6-car garage/workshop is ideal for hobbies, vehicles, and gear. Ultimate West Coast lifestyle—private, rare, and spectacular. (id:60626)
Engel & Volkers Vancouver Island
1 Twelfth Street
Grimsby, Ontario
There’s something special about this home—maybe it’s the way the light pours into every room, or how each space flows effortlessly into the next. Set on a peaceful street with mature trees and a backdrop of water views, this home offers a rare mix of comfort, space, and charm and panoramic water views. The main level is open and inviting, with warm hardwood floors, a stunning fireplace, multiple living areas, and a sunroom you’ll never want to leave. It’s the kind of space that suits quiet mornings just as well as lively dinner parties, with plenty of room to gather, unwind, or spread out. Upstairs, the bedrooms are all bright and well-sized—each one opening onto the deck with sliding doors so you can wake up to a breeze and views of the water. The primary suite features a walk-in closet and private ensuite, while the other bedrooms share a full bath and enjoy the same connection to the outdoors. Downstairs, the finished basement offers even more space to stretch out—perfect for guests, teens, or movie nights, with a large rec room, extra bedroom, and full bath. This is the kind of home that makes everyday life feel a little easier—and weekends feel like a getaway. With thoughtful updates, room to grow, and views that never get old, it’s the perfect place to settle in and stay awhile. Come take a look—you’ll see what we mean. Luxury Certified. (id:60626)
RE/MAX Escarpment Golfi Realty Inc.
9087 112 Street
Delta, British Columbia
Welcome to this brand-new, custom-built luxury home, perfectly situated on a prime corner lot in North Delta. This stunning 8-bedroom, 7bathroom residence offers breathtaking mountain views and exceptional craftsmanship throughout. Designed for modern, sophisticated living, it features expansive living spaces and a beautifully finished basement. Step out onto the city-view back deck - ideal for relaxing or entertaining while enjoying panoramic vistas. This home comes complete with a comprehensive 2-5-10 year warranty, providing peace of mind for years to come. Fraser river & Alex Fraser on second floor easy to show (id:60626)
Planet Group Realty Inc.
14678 St. Andrews Drive
Surrey, British Columbia
THIS IS THE ONE! This 3-LEVEL home sits on a 9,000 sq ft lot and spans over 6600+ sqft of living space. Featuring a stylish garage with stamped concrete driveway. Inside offers high ceilings, open-concept living, and a gourmet BOSCH kitchen with a separate wok kitchen and large pantry. Main floor includes a MEDIA ROOM and GUEST SUITE; perfect for guests or seniors, + all upstairs bedrooms have ensuites. Includes radiant heating, modern finishes, and mortgage helper potential. 2+2 BEDROOM RENTAL SUITES + a SALON. Conveniently located near, all schools including Iqra School, Guildford Mall, and quick access to Hwy 1. (id:60626)
Royal LePage Global Force Realty
670 Bishopsgate Road Unit# 9
Paris, Ontario
OPEN HOUSE SUNDAY 2-4 PM. Total 6600 sq ft. on a 270 ft lot 1.3 Acre Luxurious Custom Home with Walkout Basement. Welcome to this stunning custom-built Bungalow combining elegance, comfort, and energy efficiency. Step into the grand foyer and enjoy an open-concept living space with soaring 12ft coffered ceilings, triple-pane windows, and a seamless walkout to a private covered deck. The chef-inspired kitchen features quartz countertops, dual sinks, built-in appliances, large island, and separate peninsula, perfect for entertaining. The spacious primary suite offers deck access, an ensuite with a 6'x6' walk-in shower, heated floors and bench, soaker tub, with double vanities. All Bedrooms has 10ft ceilings. All washrooms has heated floors included basement rough in, The walkout basement is ideal for future development, already studded with 9' ceilings, large windows, 3 glass French doors to the patio, and rough-ins for 2 bedrooms, 3 bathrooms, laundry, and kitchen. Built with an Insulated Concrete Form (ICF) foundation for superior efficiency. The large, pool-sized backyard is surrounded by mature trees, offering privacy and natural beauty. A triple-wide concrete driveway adds everyday convenience. 3 car garage, a second driveway. Frontage of 270 ft Includes: large Concrete driveway air exchanger, central vacuum, refrigerator, range hood, dishwasher, washer & dryer, on-demand water heater (owned), sump pump, Water softener, water treatment system, and remote garage opener. (id:60626)
RE/MAX Real Estate Centre Inc.
1882 Sherwood Forrest Circle
Mississauga, Ontario
Welcome to this meticulously maintained and fully upgraded 5+1 bedroom, 5-bathroom home, nestled on a quiet, tree-lined street in the highly sought-after Sherwood Forest. With more than $500k spent in premium upgrades, this extraordinary home exudes refined elegance while offering the comfort and practicality of modern living. Abundant natural light enhances this inviting space. The combined living and dining room boasts built-in shelves, a cozy fireplace, and a walkout to the patio ideal for entertaining. The thoughtfully planned laundry area adds convenience to daily living. The five generously sized bedrooms include a primary suite with a luxurious 4-piece ensuite and a walk-in closet, all flooded with natural light from large windows. The fully finished basement provides even more living space, complete with a large open-concept recreation room, wet bar, pot lights, a cold room, an additional bedroom with a closet, and extensive storage options. Step outside to your own private retreat with a sparkling pool, surrounded by professionally landscaped grounds. Enjoy the tranquility and privacy of the fenced yard, perfect for family gatherings and entertaining. Relax on the large deck with a canopy while soaking in the serene outdoor setting. With eight total parking spaces for your convenience, this executive home is perfect for those seeking luxury, space, and tranquility. Don't miss the opportunity to make this beautiful property your new home! (id:60626)
Sam Mcdadi Real Estate Inc.

