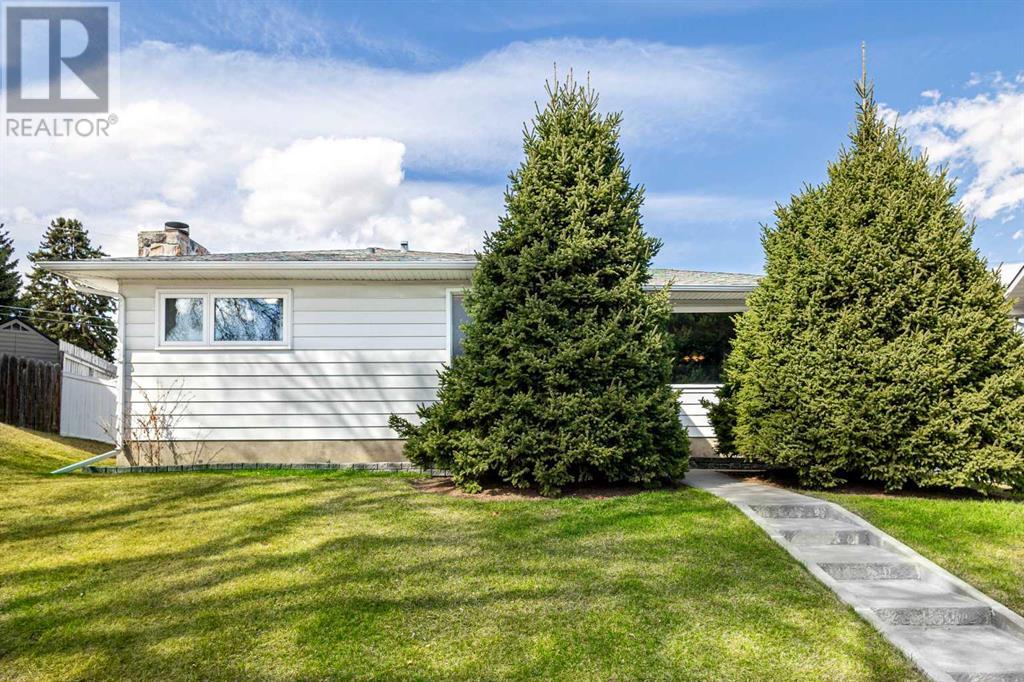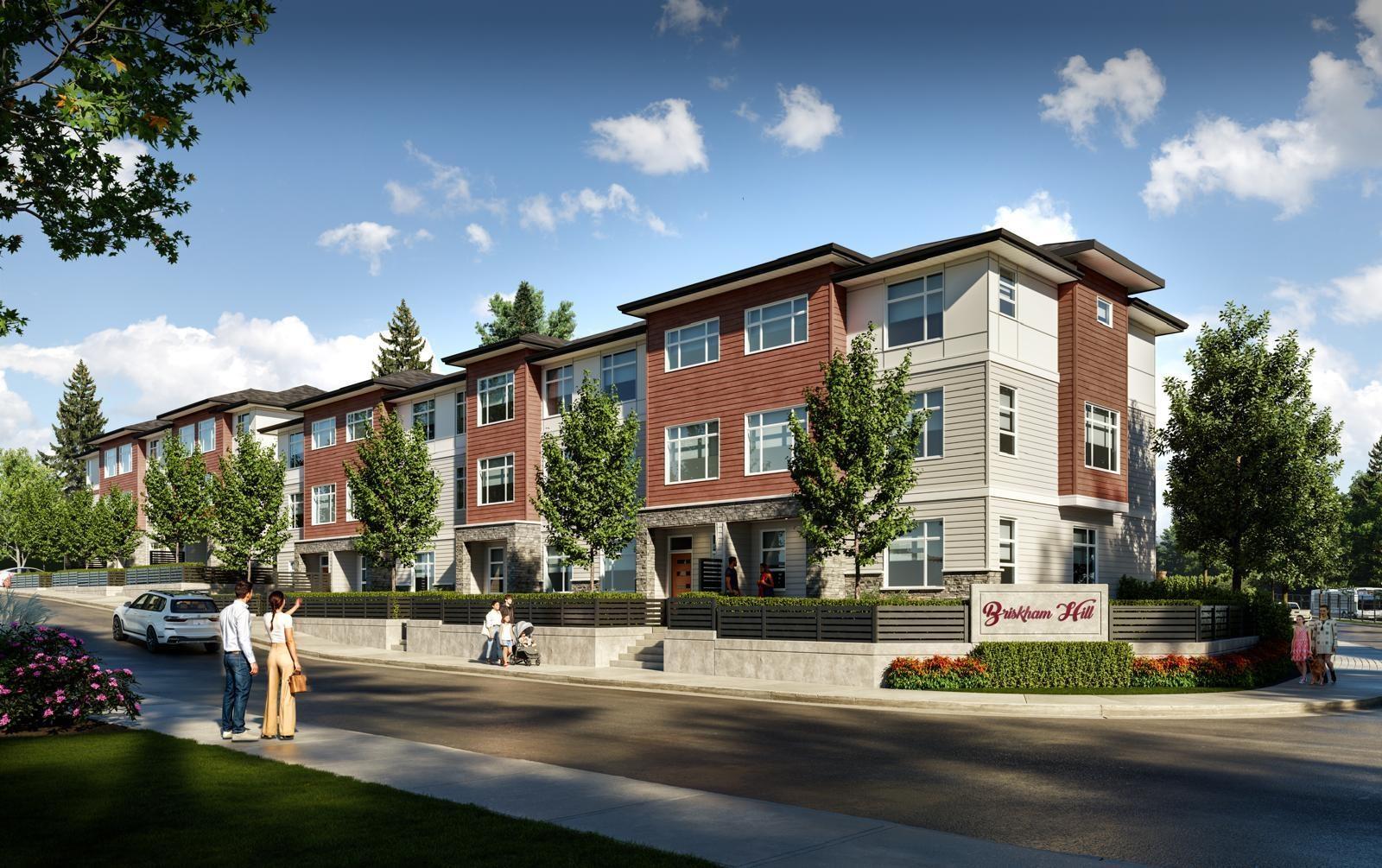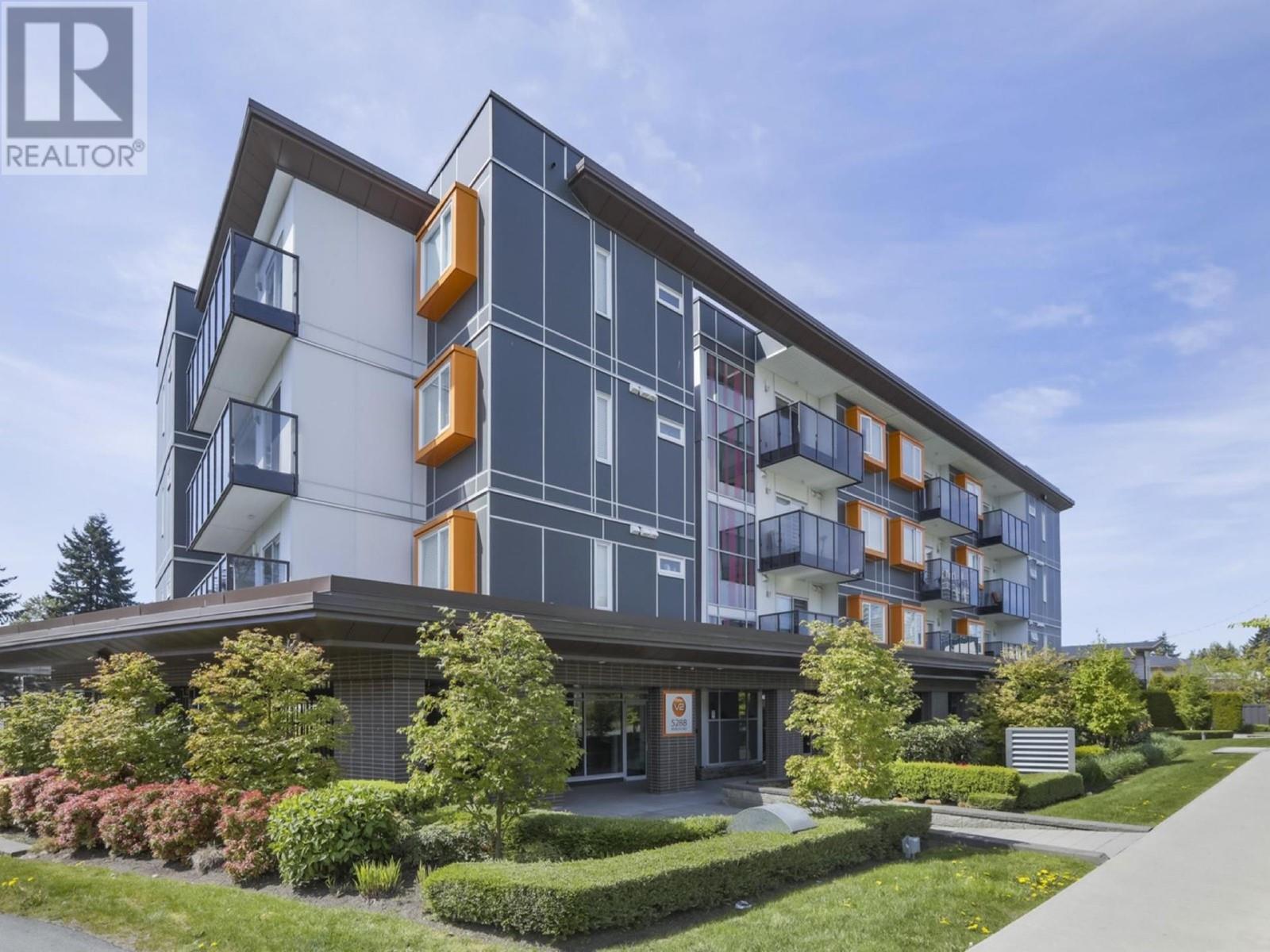1218 Otter Lake Cross Road Lot# Lot 3
Armstrong, British Columbia
A very unique opportunity awaits the buyer who makes this property their own. 1218 Otter Lake Cross Road sits on a fenced-in large lot at .34 of an acre, with lovely brick patio in back, huge garden and extra storage building with child's play area on second floor. The unassuming 'double' bay garage in front is 3 cars deep on both sides with an electric car charging station, electric heater, high output exhaust fan and pellet stove. This 6 car garage/shop is an absolute dream for the car enthusiast, mechanic or wood worker. The new metal roof supports a South facing solar array that keeps your electric bill as close to zero as you can get. Sellers have an electric car and the December 2024 Hydro bill was only $1.46 (for two months)!!! 3 beds, two baths, large living room with wood fire heat and a stunning valley view. A large family room at main entrance provides a natural office space and extra living space to round out this lovely little rancher. New hot water tank 2025, upgraded electrical panel 2024 (was part of solar upgrade) and will support an increase to 200 amps. Circular driveway in front off of Otter Lake Cross Road. Water is from the Larkin water district, which is one of (if not the) best water sources in the valley. Garage was built under permit and has a legal variance in place for proximity to lot line. An excellent opportunity for Rancher living, with a huge fenced yard, garden, amazing view and 6 car garage/shop to utilize as you see fit!! (id:60626)
RE/MAX Vernon
359 Westwood Drive
Kitchener, Ontario
Welcome to 359 Westwood Drive, a beautifully updated 4-bedroom, 2-bathroom home that blends modern style with timeless charm. Located in a quiet, family-friendly neighborhood in Kitchener, this property offers spacious living areas, stylish updates, and an expansive backyard—making it the perfect place to call home. Highlights include an updated kitchen, flooring and light fixtures. A fully finished basement with a wood burning fireplace. A large treed backyard with a firepit to spend summers with friends and family. This home offers the perfect blend of comfort, convenience, and a prime location. Don’t miss out – schedule your visit today and see why this is the family home you’ve been searching for! (id:60626)
Exp Realty
546 Cudmore Crescent
London South, Ontario
Welcome to this spacious and fully finished 3-bedroom, 3-bathroom home located in the vibrant and growing community of Summerside in London, Ontario. Thoughtfully designed with modern living in mind, this move-in-ready gem offers over two floors of stylish comfort, abundant natural light, and excellent functionality.The main floor features a bright, open-concept layout with a well-appointed kitchen, breakfast bar, and a generous dining and living area anchored by a cozy gas fireplace perfect for hosting or relaxing. A convenient main floor laundry closet adds to the homes everyday practicality. Upstairs, you'll find a large second-floor family room with a second gas fireplace a perfect space for movie nights or a quiet reading retreat. The spacious primary bedroom boasts a 4-piece cheater ensuite, offering both privacy and comfort, while two additional bedrooms provide flexibility for family, guests, or a home office.The fully finished basement adds exceptional value, complete with a 3-piece bathroom, ample storage areas, and plenty of space for a home gym, rec room, or additional living area.With parking for up to 4 vehicles, this home is ideally located just steps from parks, a splash pad, scenic walking trails, and is minutes from schools, shopping, and all major amenities. Easy access to Highway 401 makes commuting a breeze. A perfect opportunity for families, first-time buyers, or investors, this is Summerside living at its best! Furnace and Central air replaced 2018, Gas fireplaces from Goemans, Roof was completely replaced approximately 7 yrs ago. (id:60626)
The Realty Firm Inc.
10 Stonehedge Close
Gravenhurst, Ontario
Welcome to 10 Stonehedge Close in the community of Pine Ridge. An Excellent Opportunity to live in this sought after adult living community. Built on a large and well maintained lot with a walkout to the rear deck with power awning. This popular Severn Model offers open concept living with a large living room, gas fireplace, hardwood floors, main floor laundry and an updated kitchen. This spacious primary bedroom has a walk in closet and 3 piece ensuite bathroom. A large window gives you a wooded private view. The unfinished basement is an opportunity for a hobby room or workshop. Steps from the Pineridge Clubhouse, Mailboxes, Medical Centre and close to grocery stores and restaurants. New Roof in 2017, new front door 2018, new electric awning in 2023. The sump-pump has a battery backup installed in 2025. This two bedroom, two bathroom is move in ready and pride of ownership is seen throughout (id:60626)
Royal LePage Terrequity Realty
Pun-68a Puncheon Way
Bedford, Nova Scotia
Welcome to the Nora model by Rooftight Homes, now available for pre-purchase in the upcoming newest phase of The Parks of West Bedford starting at just $699,900! This stylish ground-level entry townhouse offers three thoughtfully designed levels of living, perfect for todays modern lifestyle. *This is an end unit.* Enjoy a well appointed standard always delivered by Rooftight Homes. Two elegant hardwood staircases, and solid surface countertops in every spacedelivering both durability and contemporary flair. Stay comfortable year-round with efficient electric baseboard heat and ductless heat pump in the main living room. Buyers will appreciate the quality standard finishes as well as a selection of upgrade options available to personalize your home to your style. Discover the perfect blend of comfort, convenience, and customization in one of West Bedfords most desirable communities. (id:60626)
Royal LePage Atlantic
7419 Huntertown Crescent Nw
Calgary, Alberta
Welcome to this spacious and beautifully updated bungalow, ideally located on a quiet cul-de-sac just minutes from Nose Hill Park. Situated on a generous 5,877 sq. ft. pie-shaped lot, this 5-bedroom, 2.5-bathroom home offers over 2,300 sq. ft. of functional living space—perfect for growing families or anyone seeking a solid home with potential to personalize.A concrete RV parking pad with gated access adds extra convenience, while the oversized double garage (24x22) is insulated, drywalled, and features a gas hookup ready for a heater—ideal for year-round use.Inside, you’ll appreciate the brand new kitchen outfitted with maple cabinets, granite countertops, and stainless steel appliances. Most main floor windows have been replaced, and newer hardwood flooring flows throughout the level, enhancing the open-concept living and dining areas, which are filled with natural light.The primary bedroom includes an updated private 2-piece ensuite, and the bedroom furniture is included for added value. Two additional bedrooms and a renovated full bathroom with new tilework complete the main floor.A separate entrance connects the upstairs to the fully developed basement, making it perfect for multi-generational living or future suite potential (A secondary suite would be subject to approval and permitting by the city/municipality). Downstairs, you'll find a cozy fireplace, a full bathroom, laundry room, two additional bedrooms, a wet bar, and two large living areas—ideal for entertaining. Bonus: the TV and entertainment system in the massive rec room are included.The expansive backyard offers endless potential for landscaping, outdoor activities, or simply enjoying your private green space. Plus, all items in the shed and garage are included.Surrounded by updated homes and conveniently located near top-rated schools, major routes, and just 15 minutes to downtown, this home offers the perfect balance of comfort, convenience, and opportunity.Whether you're seeking a move-in-ready home or a canvas for your dream design, this property is ready to welcome your vision! (id:60626)
2% Realty
17 7540 Briskham Street
Mission, British Columbia
Verado Homes presents Mission's newest community, offering 19 modern Townhomes ideally located minutes away from school, shopping centers, hospital, nature trails, and the West Coast Express station. These spacious townhomes range from 1,400 sq. ft. to over 1,800 sq. ft. featuring 3 to 4 bedrooms and 3 to 4 washrooms. Key features include: - Forced air heating with the option to add AC - Hot water tank - Gas BBQ hook-up - Level 2 Charger facility in the garage for an electric vehicle - At least 2 car parking spaces - Vacuum rough-in - High-end Samsung stainless steel appliances. Designed to blend comfort with modern convenience, these townhomes are perfect for families looking to enjoy a vibrant community while enjoying contemporary amenities. (id:60626)
Exp Realty
Exp Realty Of Canada
11 Darrell Drain Crescent
Asphodel-Norwood, Ontario
Welcome to this beautifully upgraded two-storey home in a quiet rural development, offering the perfect blend of modern comfort and country charm. With an enhanced floor plan, this newer construction home features a full brick exterior, adding timeless curb appeal and durability. Inside, enjoy a spacious and thoughtfully designed layout with quality finishes throughout. The partially finished basement provides additional living space, ideal for a rec room, home office, or gym. Step outside to a fully fenced yard, perfect for kids, pets, or entertaining. Experience peaceful rural living with all the conveniences of a modern home don't miss this opportunity! (id:60626)
Century 21 United Realty Inc.
318 Darlington Cr Nw
Edmonton, Alberta
Premimium neighborhood in West end. (Properties of Donsdale) 2 storey home with finished basement on oversize pie shaped lot. 3539 square feet of DEVELOPED LIVING AREA!! Lots of room for large family. 4 bedrooms in total 3+1 main floor den and upstairs loft. Vaulted foyer, curved main staircase and 4 bathrooms. Sopping within walkdistance, schools and public transit very close and Anthony Hendry minutes away! (id:60626)
Royal LePage Arteam Realty
305 5288 Beresford Street
Burnaby, British Columbia
One block away from Royal Oak Skytrain and Bus loop. Ultimate convenience at your footsteps. Walk to nearby shops and restaurants in the newly developed Royal Oak community, or another 15 minutes to Metropolis Metrotown. Two bed + Two bath unit is well taken care of by the tenants. Open kitchen, bright south-facing rooms. First owner and first time on the market. Don't wait. (id:60626)
Royal Pacific Realty (Kingsway) Ltd.
14 Tuscany Springs Rise Nw
Calgary, Alberta
***OPEN HOUSE SATURDAY 1-3PM*** Tucked onto a quiet street in the heart of Tuscany, you are never going to find a Garage like this anywhere else!!! If you have toys, you have to take a look at this 3 bedroom, 2.5 bathroom home that blends comfort, space, and one truly rare feature: a view that stops you in your tracks. From the backyard or the upstairs windows, you’ll see rolling foothills and the full stretch of the Rocky Mountains—clear, wide, and stunning. With the home elevated above the properties behind, you get both the view and a sense of privacy that's hard to find.Right off the front entry, there’s a bright bonus room—perfect as a home office, creative space, or quiet hangout. At the back of the home, the kitchen flows into a warm and open living room and dining space that overlooks the yard—ideal for entertaining, relaxing, or simply feeling connected.Upstairs, you’ll find three comfortable bedrooms, including a primary suite with a private ensuite and those same incredible mountain views. There’s also a second full bath for the rest of the family or guests.The backyard is designed for evenings outside, summer BBQs, or just enjoying the peace. But the garage is where things really get interesting.Built for car lovers, creators, and anyone who needs real space, this oversized garage features two 4-post hoists (one with jacks), an 80-gallon air compressor, and extra-tall doors that let you pull in a trailer without thinking twice. Whether it's a workspace, a showroom, or your personal retreat—it’s all set up and ready to go.You’re close to schools, parks, shopping, transit, Crowchild, and Stoney Trail. And with the mountains just a short drive away, adventure is always within reach.If you’re looking for a home that combines everyday ease with something truly unique, this just might be it. (id:60626)
Real Broker
9 Lynch Crescent
Binbrook, Ontario
Welcome to this bright and spacious carpet-free 2-storey townhouse, offering just under 1,300 sqft above ground of functional living space in one of Binbrooks most sought-after neighborhoods. Featuring 3 bedrooms and 2.5 bathrooms, this home is perfect for first-time buyers, young families, or savvy investors looking for a fantastic opportunity. The open-concept main floor is filled with natural light and offers great flow for everyday living and entertaining. The low-maintenance backyard is perfect for enjoying outdoor time without the hassle of major upkeep. Upstairs, you'll find three well-sized bedrooms including a primary suite with ensuite and walk-in closet. The unfinished basement provides a blank canvas ideal for adding extra living space, a home office, or rec room to boost your homes value.This home is a great chance to infuse your own style and make it truly yours. Located in a family-friendly community close to schools, parks, shopping, and this one has all the potential youve been looking for. Dont miss out on this gem! (id:60626)
The Agency














