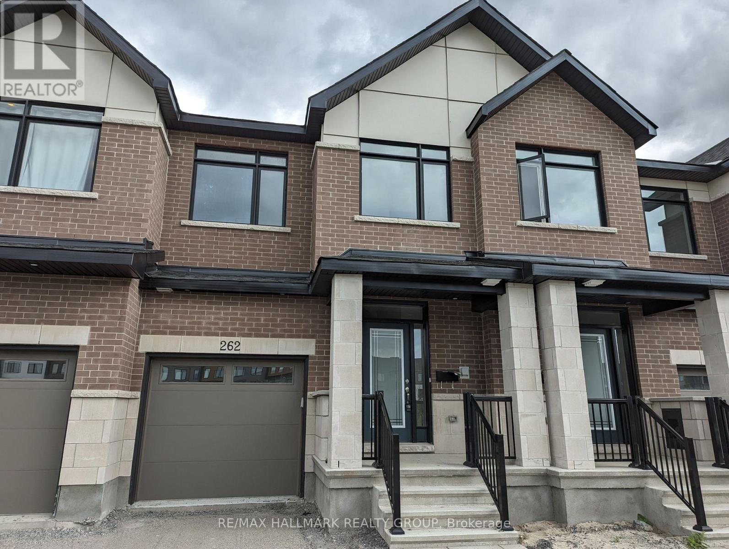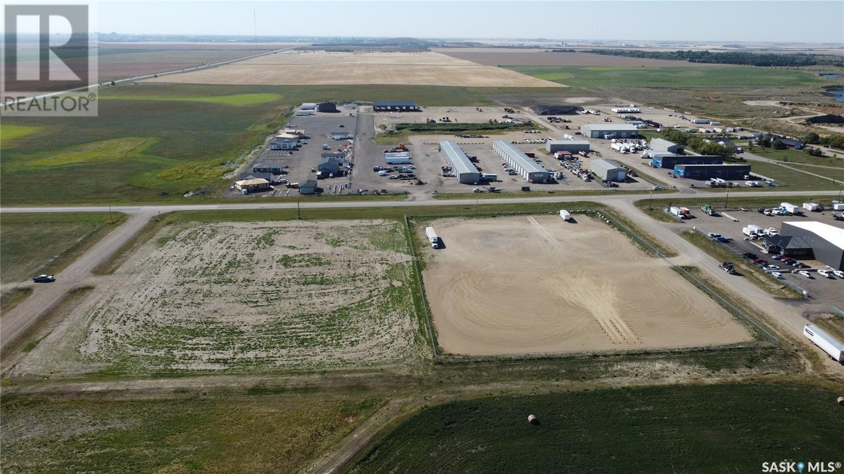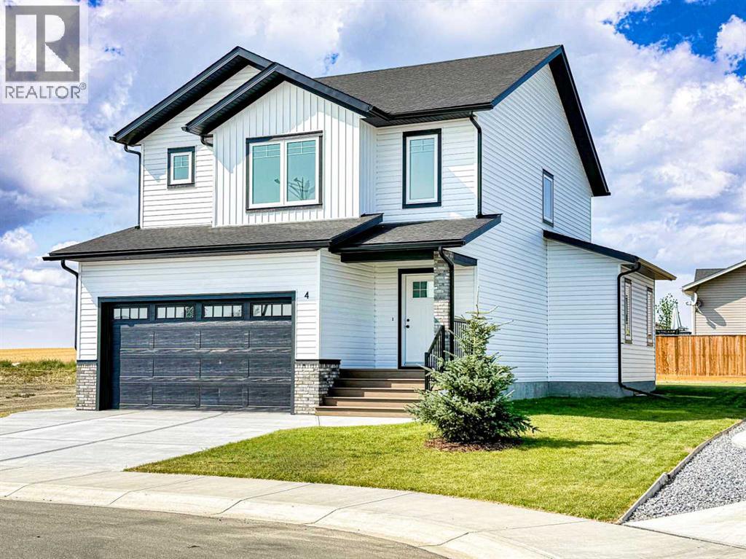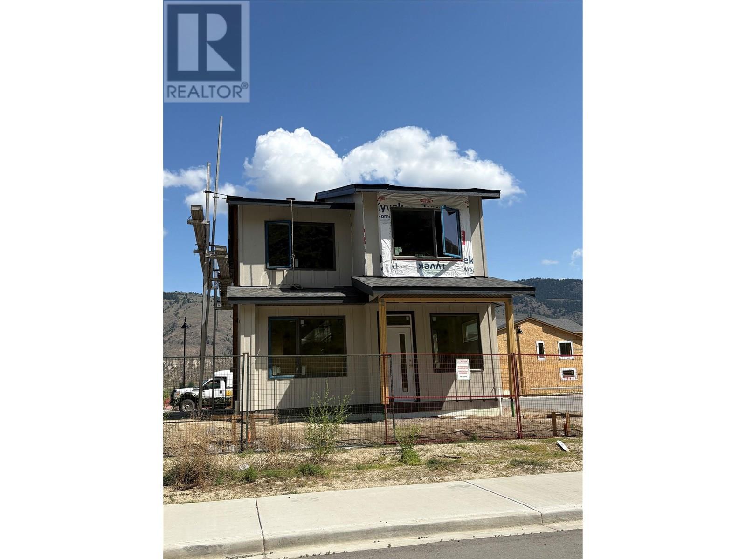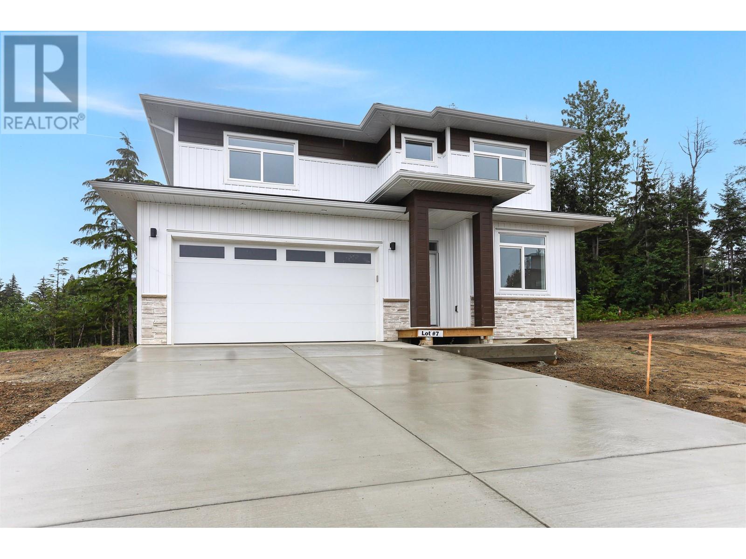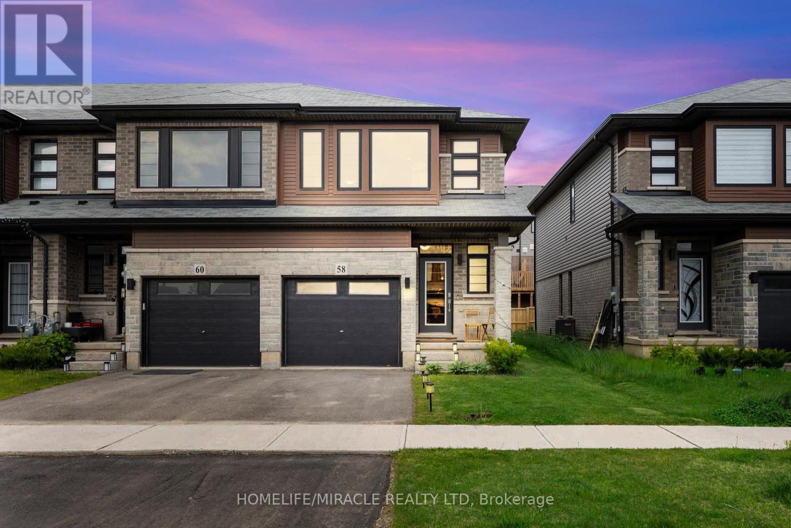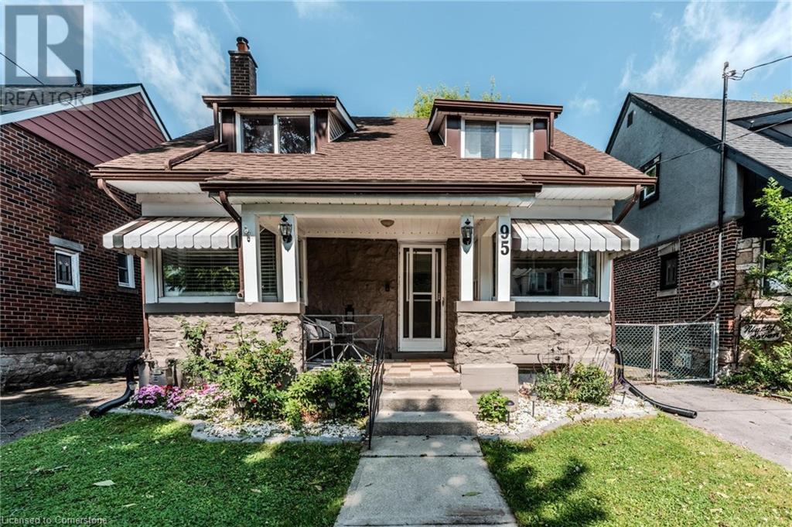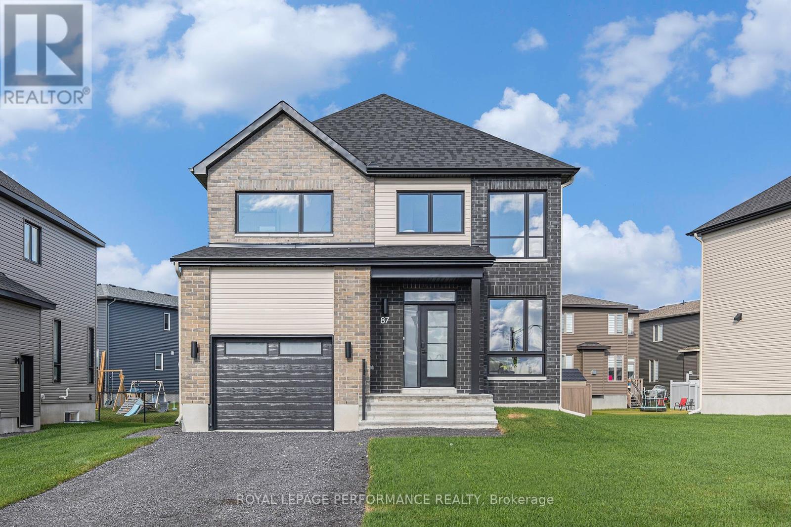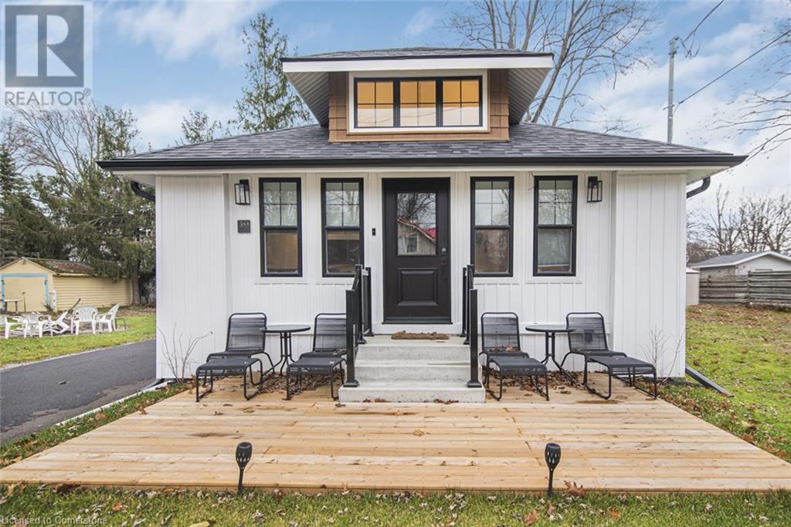262 Darjeeling Avenue
Ottawa, Ontario
Welcome to 262 Darjeeling Avenue, A Stylish Claridge Townhome in the Heart of Barrhaven! Built in 2023, this modern 3-bedroom, 3.5-bathroom townhouse offers over 2,000 sq.ft. of thoughtfully designed living space, ideal for families and professionals alike. The open-concept main floor features a bright living and dining area, a Kitchen w/t stainless steel appliances, and a cozy gas fireplace in the family room perfect for relaxing or entertaining. Upstairs, you'll find a spacious primary bedroom with a 3-piece ensuite, two additional bedrooms, and a full bath. The fully finished basement includes a generous recreation room and a full 3-piece bathroom ideal for a guest suite, home office, or playroom. The large backyard awaits your personal landscaping touch to create the outdoor space of your dreams. Carpet-free main floor with modern finishes, Fronting onto a lovely park for added privacy and green space views. Located steps from Barrhaven Marketplace, top high schools, and the Minto Recreation Complex. This is a rare opportunity to own a move-in-ready, newly built home in a prime Barrhaven location. Don't miss out, schedule your private viewing today! (id:60626)
RE/MAX Hallmark Realty Group
2 Apprentice Avenue
Pilot Butte, Saskatchewan
Prime 4.29-acre industrial lot available, ideally suited for trucking companies, storage facilities, or warehouse operations. Located in the R.M. of Edenwold off Highway 46, just north of Pilot Butte and a quick 4-minute drive east of Regina city limits, this property is surrounded by thriving businesses. Priced at $169,500 per acre, the expansive lot offers ample space for large vehicles with easy truck and trailer access. Its level, open layout is perfect for high-capacity storage, warehousing, and logistics. With a strategic location near major highways, the site ensures seamless transportation and distribution. The owner is also willing to build to suit with a long-term lease agreement, offering flexibility for businesses looking to maximize efficiency and streamline operations. An outstanding opportunity to establish or expand a central hub for trucking, storage, or logistics in this prime location. (id:60626)
Coldwell Banker Local Realty
4 Williams Avenue
Olds, Alberta
Modern Comfort Meets Thoughtful Design. Welcome to 4 Williams Avenue—a beautifully crafted, brand-new home that seamlessly blends comfort, style, and convenience in the heart of Olds. Designed with both functionality and elegance in mind, this residence features 4 spacious bedrooms, 4 bathrooms, and sun-filled living spaces. The main floor showcases a bright open-concept layout, centered around a contemporary kitchen with a large island—perfect for casual dining or entertaining. The adjacent dining area leads through a west-facing patio door to a covered deck complete with a gas BBQ hookup, ideal for enjoying evening sunsets. The living room offers a warm and welcoming space, perfect for hosting guests or unwinding after a long day. This level also includes a stylish 2-piece powder room, a practical boot room, and access to the double attached garage, equipped with in-floor heating and pre-wired for an EV charger. Upstairs, the spacious primary suite offers a private retreat, featuring a generous walk-in closet and a sleek 4-piece ensuite. Two additional bedrooms share another well-appointed 4-piece bathroom, while a conveniently located laundry room completes the upper level. The fully finished basement provides even more living space, built with energy-efficient ICF walls and in-floor heating for year-round comfort. This level includes a cozy family room, a fourth bedroom, and an additional 4-piece bathroom—ideal for guests or extended family. High-end finishes throughout the home include durable vinyl plank flooring and elegant quartz countertops, combining low maintenance with modern style. Take in scenic horizon mountain views that add a stunning natural backdrop to your daily life. Built with sustainability in mind, this home is solar-ready—future-proofed for energy-efficient living. Whether you’re looking for your forever home or a welcoming retreat, this property offers the perfect opportunity to live comfortably in a thriving, family-friendly community, clo se to schools. Don’t miss your chance—book your showing today and discover all that this property has to offer! (id:60626)
Century 21 Bravo Realty
3580 Valleyview Drive Unit# 108
Kamloops, British Columbia
Introducing the very first single-family home in Somerset at Orchards Walk—an exciting opportunity to own a brand-new detached home at an unbeatable price point. Thoughtfully designed for comfort and convenience, this home includes everything you need: full appliance package, custom window blinds, air conditioning, and a fully landscaped yard. As one of the first homes in this new neighbourhood, you’ll also enjoy exclusive access to the Orchards Walk Community Centre, adding even more value to your everyday lifestyle. Built by an award-winning builder, this home marks the beginning of affordable, quality living in Kamloops. These first builds offer introductory pricing that won’t last long—making now the perfect time to get in early. Don’t miss your chance to be among the first to call Somerset home. Contact Tracy Mackenzie today to learn more or book your private showing. (id:60626)
RE/MAX Real Estate (Kamloops)
6 Wilson Street
Kitimat, British Columbia
BRAND NEW BUILD by Cedar Ridge Construction on a preferred street, up-the-hill close to schools, walking paths and parks. This 3 bedroom with bonus room, 3 bath home will sit at just over 2400 square feet, with a modern prairie style design. Perfect for your growing family or more space for your needs! Interior has a great lay-out with beautiful wooden cabinetry and quartz countertops in the kitchen, spacious great-room with solid laminate flooring, modern finishings and more. 2-5-10 new home warranty. (id:60626)
Century 21 Northwest Realty Ltd.
58 June Callwood Way
Brant, Ontario
Awesome End-unit Freehold Townhouse ( feels like semi - detached ), Move In Ready! Corner Enhanced End Unit 1709 Sq Feet 2 Storey Freehold Townhouse Just Like Semi ,In Sought Area Of brant West ! 3 Bedrooms, 2.5Baths.Bright/Spacious Have Larger Windows For Natural Light , Main Floor 9Ft Ceiling, Gorgeous Kitchen With Bigger Living & Dining Area , Quartz Counter, Deep Sinks. Must-See,3 Years Old, Located in West Brantford community features a modern open-concept design with 9-foot smooth ceilings and laminate flooring throughout the main floor. The upgraded kitchen boasts quartz countertops, a stylish undermount sink, extended-height upper cabinets, a kitchen island, and a microwave space saver provision, along with brand-new stainless steel appliances, including a fridge, stove, and dishwasher. Beautiful entry leads to a large foyer, opening into a bright living room with a walkout to the backyard, filled with natural light from oversized windows, making it perfect for family gatherings or entertaining friends. The main floor also includes pot lights to enhance the space with warm, modern lighting. Upstairs, the primary bedroom offers a walk-in closet and a luxurious ensuite full washroom, while the second bedroom also includes a walk-in closet. A convenient second-floor laundry room comes equipped with a brand-new white front-loading washer and dryer. Located in a family-friendly neighborhood, this home is just minutes from top-rated schools, a community center, shopping, scenic trails, and major highways, with visitor parking and a kids' park conveniently situated in front of the house. Don't miss this incredible opportunity schedule a showing today ! Furnace, A/C, Water Softner and Tankless hot water owned. (id:60626)
Homelife/miracle Realty Ltd
95 Paradise Road
Hamilton, Ontario
Welcome to Westdale North! This charming home has been lovingly cared for by the same owner for 50 years, making it a true gem in the neighbourhood. Featuring three spacious bedrooms and a generously sized private yard, it's perfect for families or anyone looking for a tranquil retreat. You'll also enjoy the convenience of being just a stone's throw away from the vibrant Westdale Village shopping district and in close proximity to McMaster University and Cootes Drive. Don't miss out on the opportunity to be part of this wonderful community! (id:60626)
Keller Williams Edge Realty
19 Rutile Street
Clarence-Rockland, Ontario
Thoughtfully designed, this to-be-built 'The Adela (E2)' model is a stunning 2-story single-family home model offering 1794 sq/ft of a-g living space, featuring 3 bedrooms, 2.5 baths, 1-car garage, and open concept living. Welcome to 'Beaumont' in Morris Village, where you'll discover a newly developed area, strategically located to offer a harmonious blend of tranquility, access to amenities & a convenient 25-minute drive to Ottawa. Crafted by Landric Homes (aka the multi-award-winning 'Construction LaVerendrye' in QC), this beautifully crafted 2-story home will leave you in awe. Construction LaVerendrye, renowned for their expertise, reliability, dedication to excellence & timely project delivery, consistently upholds these standards in every community they develop. Home is to be built, closing date as early as early 2026 (TBD). Model home tours now available. Price includes corner lot premium. Price & specs may be subject to change without notice. Photos are of a previously built 'The Adela' (id:60626)
Royal LePage Performance Realty
385 Westwood Avenue
Crystal Beach, Ontario
LIVE/WORK/PLAY-LOCATION Location LOCATION. Welcome to 385 Westwood Ave in the South Coast of Canada! Located a short walk and block away from the main entrance to Crystal Beach. Totally revamped bungalow from the fully encapsulated crawlspace to the top of roof! This extremely desired location in Crystal Beach boasts a 14-foot high bright & airy front foyer, 3 bedrooms, 2 bathrooms-1 being a master ensuite. Big Oomph Factor! Tasteful upgrades such as a NEW roof, upgraded R-61 attic insulation, Energy-Star Low-E windows & doors, a custom kitchen with Quartz countertops, Stainless Steel appliances, upgraded lighting, wiring and plumbing throughout. Designer influenced ceramic tiles in bathrooms, custom glass shower doors, hardwood flooring throughout, sliding barn door to separate laundry room with new washer/dryer/SS sink. Electric Fireplace, Owned/NOT rented New AC & Tankless hot water tank, new front and rear wooden decks great for entertaining, lots of parking for 4 cars on the brand-new asphalted driveway, alarm system, RING doorbell, ECOBEE Thermostat, roughed-in wiring for 4 cameras. Whether you're looking for a charming cottage, a year-round residence, or your next rental investment, thriving Crystal Beach offers one of the best opportunities to enjoy life on the shores of Lake Erie. Also great for First time home buyers or ones looking to downsize. 2 adjacent Vacant severed lots also available for sale as a package deal or build to suit. This Exquisite cozy beach getaway will make you feel like it’s a home away from home being a TURN-KEY 4-season HOME/COTTAGE awaiting YOU! Steps away from the many restaurants and shops in Crystal Beach. Book your private showing today! (id:60626)
Sutton Group Innovative Realty Inc.
15 Severino Circle
West Lincoln, Ontario
Well Maintained Amazing End Unit Makes It Feel Like A Semi-Detached In A Family-Friendly Townhouse In Smithville West Lincoln Features 3 Bedrooms, 4 Bathrooms, The Most Tranquil Family Room With Fireplace, An Open Concept Upgraded Kitchen With Ceramic Tiles Perfect For Entertaining, Pot Lights Throughout, Crown Molding,Backsplash And Finished Basement Suitable For A Play Area, Seperate Entertaining Area And More Primary Bedroom Features A Walk-In Closet And A 3Pc Ensuite. Freshly Steam Cleaned Carpets, A Backyard Deck,Fabolous Peach Tree In Backyard For The Greenthumbs Out There . Common Elements Maintained Include Landscaping Common Areas, Grass Cutting (Front & Backyard), Snow Removal, Garbage Collection, Lawn Irrigation & Visitor Parking. Close To Elementary School & Daycares, And Amazing Nature Trails. (id:60626)
RE/MAX West Realty Inc.
2 Sheep Close
Lacombe, Alberta
WELCOME TO LUXURY LIVING IN THE ESTEEMED COMMUNITY OF SHEPHERD HEIGHTS~ Step inside this STUNNING, modified BUNGALOW masterpiece crafted by the renowned RIDGESTONE HOMES, where ELEGANCE meets functionality in every detail. Nestled in a prestigious executive neighborhood, this home is the definition of REFINED LIVING! Boasting over 2000 sq ft of BEAUTIFULLY DESIGNED SPACE, this residence features four bedrooms and three luxurious bathrooms, including a massive primary suite that feels more like a personal retreat. The huge master bedroom comes complete with a PRIVATE BALCONY, a DREAM-WORTHY walk-in closet, and a spa inspired five-piece ensuite, featuring MARBLE COUNTERTOPS, premium fixtures and METICULOUS finishes. From the moment you walk in you are greeted by tiled entrance, gorgeous HARDWOOD FLOORING, that flows effortlessly through the OPEN MAIN FLOOR CONCEPT main level. The heart of the home, an entertainer’s dream-includes a chef’s kitchen with sleek MARBLE countertops, high end cabinetry, modern stainless appliances, all tied together by a reverse osmosis water system and softener for everyday comfort. From the dining room, double doors open unto an amazing 22x28 maintenance free patio, that is partially covered. The basement you've all dreamed OF-FULLY DEVELOPED AND FULLY LOADED!!! FALL IN LOVE with this exceptionally fully developed basement, designed with LUXURY and LIFESTYLE in mind. Whether you’re entertaining, relaxing, or hosting guests, this space delivers comfort and style. Family room features a custom feature wall that adds a BOLD TOUCH of character and warmth. Set the mood with MOTORIZED BLINDS at the push of a button. Entertain in style with your very own WET BAR, complete with sleek cabinetry and a built-in beverage fridge, ideal for cocktails, chilling wine, or keeping your favorite drinks for game night. Guests will appreciate the large bedroom paired with a stylish three-piece bathroom, offering comfort and convenience. A full-size laundry roo m with wash tub and additional storage- a rare and thoughtful decision that makes life a little easier. The basement is flawlessly designed and fully functional and boasts 10-foot ceilings! The HEATED garage (28x22) features a floor drain, man door, and an abundance of built in cabinets. Step outside and experience the backyard oasis that's just as impressive as the home itself. This beautifully landscaped yard is fully fenced with durable vinyl fence, offering privacy and peace of mind. A lush, manicured lawn is picture perfect, bordered by mature perennials that bring color and charm throughout the seasons- NO DETAIL HAS BEEN OVERLOOKED creating this serene and low maintenance retreat. Other great features include: under deck storage, cold/hot water taps in garage, 10 ft ceilings, marble and granite countertops, under cabinet lighting, Culligan water system, pot filler, corner wall pantry, custom wainscotting feature walls, stucco exterior, cultured stone, hot water on demand, vinyl fence, & much more (id:60626)
RE/MAX Real Estate Central Alberta
15 Henderson Bay Ne
Langdon, Alberta
Homes this special don’t hit the market very often. This fully finished walk out bungalow nestled on the most idyllic lot on Langdon’s popular NE side could be yours just in time for summer. At just over a 1/4 acre this property is abundant with mature trees, bushes, plants and decorative garden areas. Situated on a quiet cul-de-sac the home is set back to provide an expansive front lawn as well as an oversized driveway with plenty of room for multiple cars and your RV or boat. A charming covered front porch is the perfect place to sip a morning coffee and wait for the hummingbirds to flit by. As you step into the spacious front foyer you’ll be wowed by how bright, light and open space the main living area ... thanks to the vaulted ceilings with skylights. A cozy wood fireplace is flanked by 2 windows with decorative glass creating a unique and charming feel. A nice sized dining area is just off of the living room with sliding doors to easily access your terrific back deck that stretches the entire width of the home. A raised breakfast bar is between the kitchen and dining areas. This layout is ideal for those who like some separation between their living space and kitchen without it being completely closed off. The laundry room / mudroom is next to the kitchen and leads to the garage. You’ll find 2 really large bedrooms on this main level including the primary with 4 pc ensuite, walk in closet and direct access to the back deck. A second 4 pc bath is ideally located next to the other bedroom. Newer luxury vinyl plank flooring throughout the entire main floor is durable and provides a fresh, clean, cohesive feel. The fully finished lower level offers 9 foot tall ceilings, 2 more really large bedrooms each with its own walk in closet and a 4 piece bath. . They share the full bath. The large recreation area is perfect for hanging out watching movies as a family or entertaining friends. Best of all you can step directly into your beautiful backyard where you’ll find a covered paving stone patio, raised garden beds and tons of trees and plants. All of the hard work creating this lush outdoor oasis has been done now you can spend your summers just enjoying it. Last but not least you can enjoy the oversized attached 2 car garage that is insulated, drywalled and heated with 11 foot ceilings and 8 foot doors. . Plus it comes with ample storage shelves, 2 work benches, a sink with hot and cold water and a man door to the side yard. If you’re ready to get away from the city why not come and see what the charming hamlet of Langdon has to offer? Great schools, unique and amazing local businesses, plus a friendly small town feel all within a short commute to Calgary. Your’e going to love it here! With a great walk out this home would be suitable for a multi generational family. (id:60626)
RE/MAX Key

