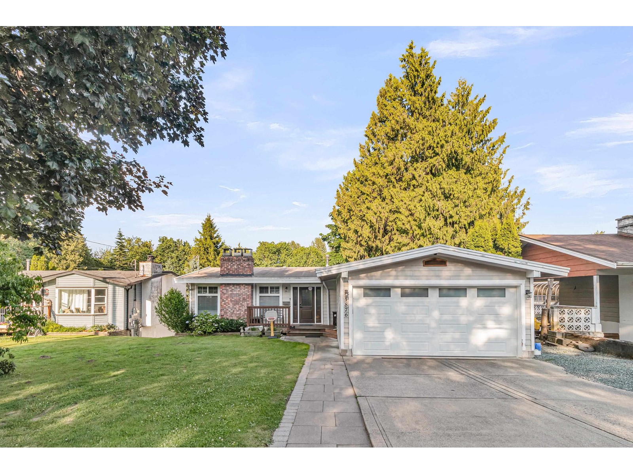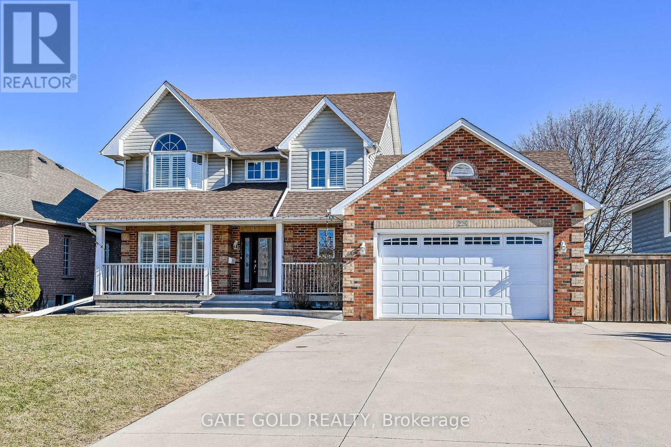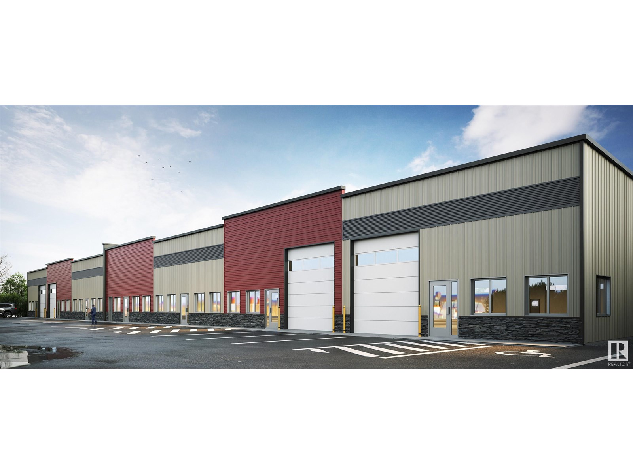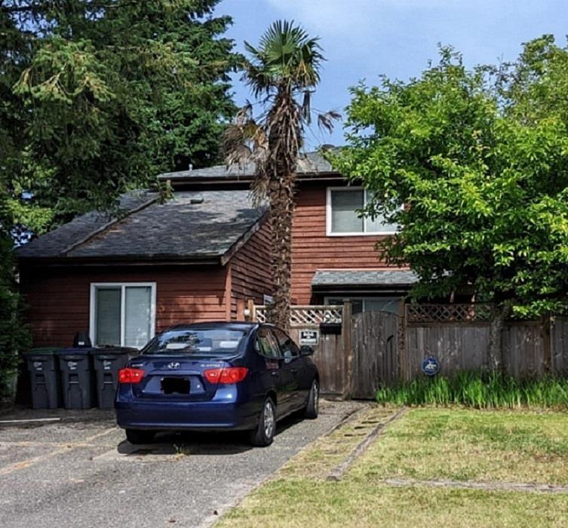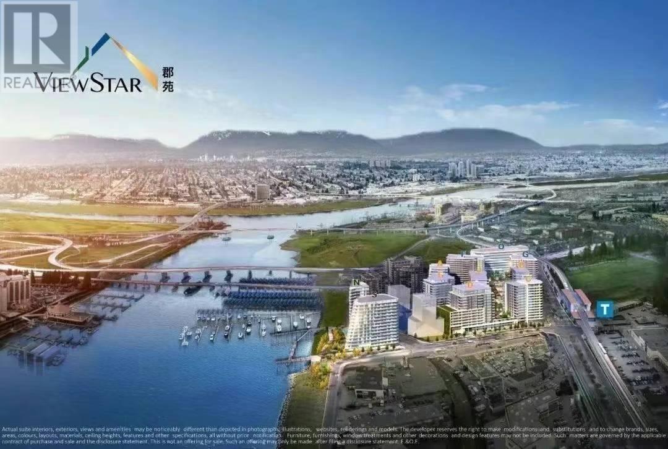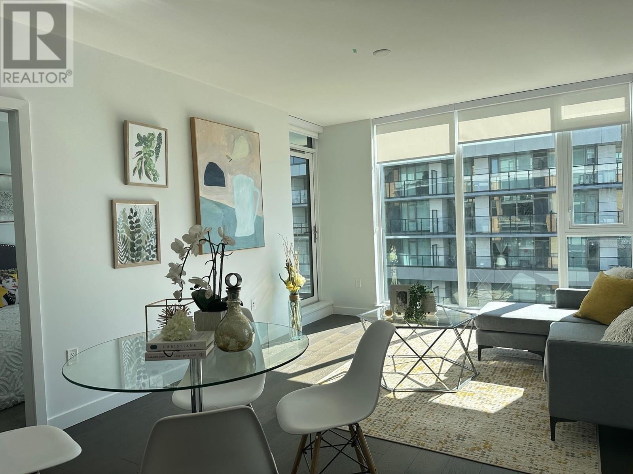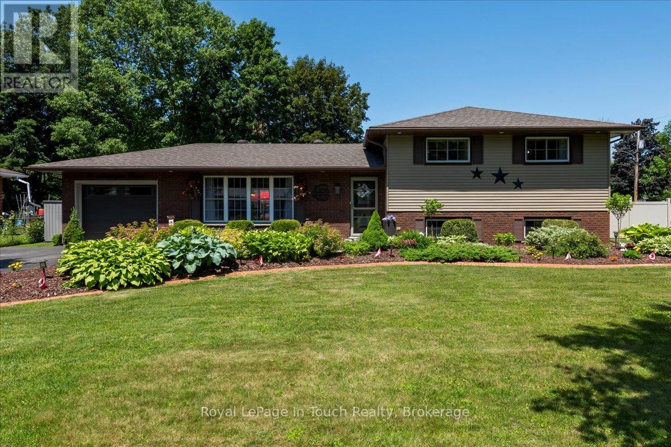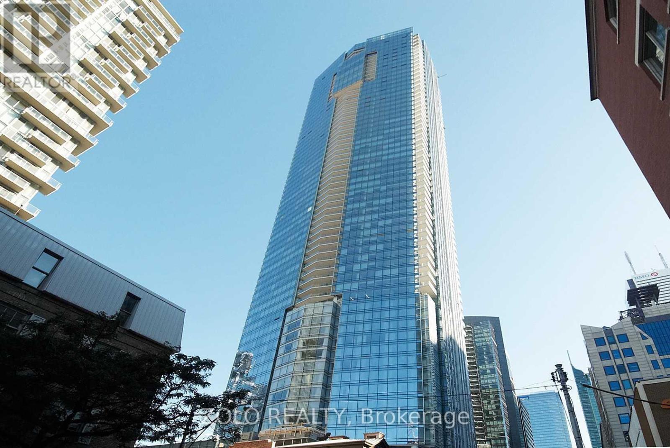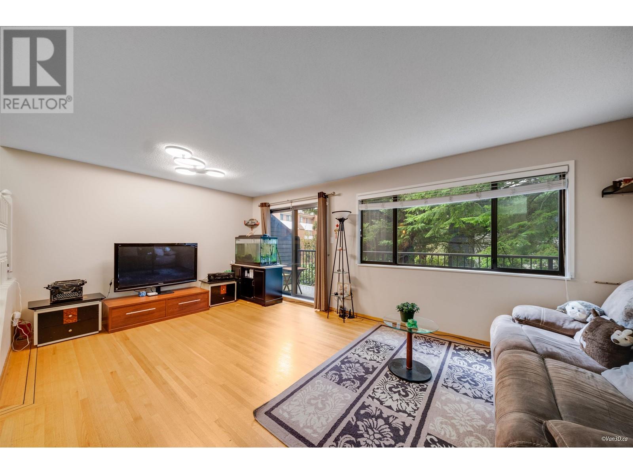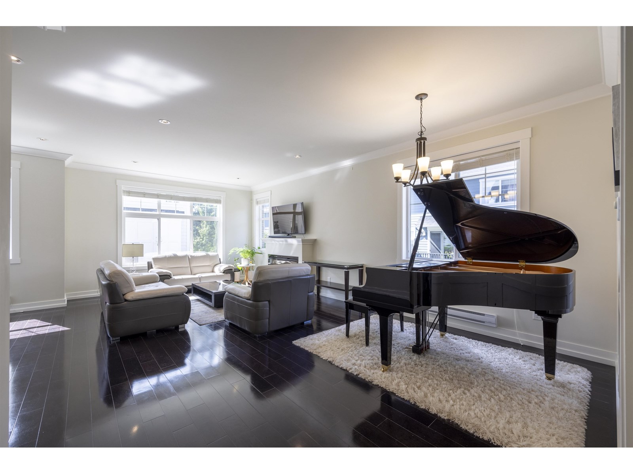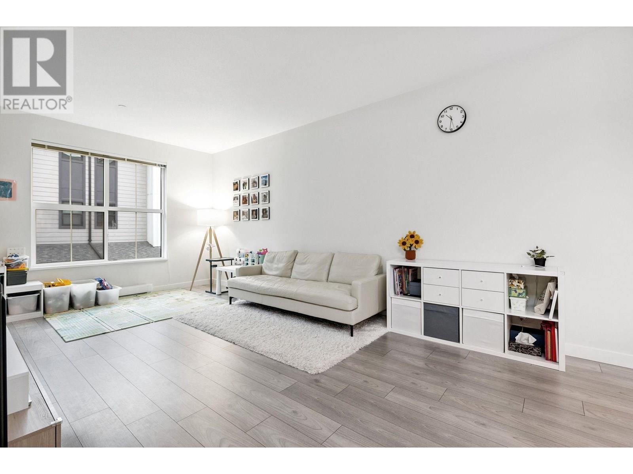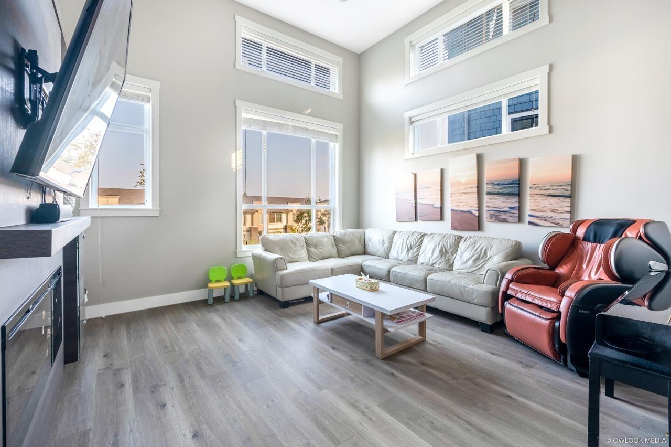1876 Dahl Crescent
Abbotsford, British Columbia
Perfect home for first time buyers, growing family or investors! Take advantage of this 4 bedroom 3 bathroom plus den home with a 1 bedroom basement suite for a mortgage helper. The large rec-room & flex rm provides an abundance of space for family & entertaining. The two car garage has R20 insulated walls R40 ceiling, 240 power and sound proof...a perfect workshop, startup office, or place to rock out! Family-friendly street with lots of kids! Walking distance to shopping, parks, schools, public transit, entertainment, Mill Lake & Malls, & Hwy 1. This home has it all. Call TODAY for a private tour! (id:60626)
Sutton Group-West Coast Realty (Abbotsford)
228 Highland Road W
Hamilton, Ontario
BEAUTIFUL 2-storey Detached home on PREMIUM pool-sized LOT with numerous UPGRADES on Stoney Creek Mountain. This home features fantastic layout & flow, Bright EAT-IN KITCHEN overlooking backyard and family room. Stainless steel appliances, KITCHEN ISLAND, QUARTZ counters AND stylish back splash. Family room boasts CATHEDRAL CEILING, gas fire place and sliders to a LARGE DECK great for entertaining & barbecues. Separate dining room and living room provides space for large gatherings. Cathedral ceiling in Master bedroom, WALK IN CLOSET, and an ENSUITE the size of a bedroom, soaker TUB WITH JETS. EXTRA LARGE 2-car GARAGE (209 X 254 & 10' ceiling). Beautiful front porch. Separate entrance to FINSIHED BASEMENT W/Kitchen, bedroom & den. Furnace 2016, Roof 2013, A/C 2011, 200 amp service. Close to Walking trails, movie theatre, many restaurants, Maplewood Park, schools, Walmart, Canadian Tire, most major banks, and much more. Close to Linc/Red Hill/QEW Don't wait. Make this your next home. (id:60626)
Gate Gold Realty
5605 43 St
Leduc, Alberta
Pre selling bays, estimated completion end of 2025. Starting at 4020 sq ft bays, total of 16,080 sq ft available. Zoned light industrial. Two bays will be drive through bays. Bay doors on the front of the building are 12'x14' and 14'x14' on the back. 18' ceilings. Get in early to pick your spot. (id:60626)
Royal LePage Gateway Realty
7342 128b Street
Surrey, British Columbia
Welcome to this charming starter home in the heart of West Newton!! Home offers 5 bedrooms, 2 bathrooms, with 3 bedrooms upstairs and 2 on the main level. Perfect for extended families. Enjoy a Large family room and a nice functional kitchen with updated windows that bring in plenty of natural light. Located on a quiet street with an over 3600 sq. ft. lot this home boasts a private, fenced backyard ideal for kids , pets or summer BBQ,s. Just steps from transit, KPU, Newton athletic Park, elementary and secondary schools, grocery stores and more. All within walking distance. Plenty of parking and a fantastic layout make this the perfect home for first time buyers or those looking to upgrade from a Townhouse or condo. This home is a must See!! (id:60626)
Sutton Group-West Coast Realty (Surrey/120)
705 8160 Mcmyn Way
Richmond, British Columbia
ViewPay 15% deposit , MOVE IN NOW, COMPLETE IN 2.5 Year! star, the largest water front community in Richmond. This perfect 2bedrooms 2 bathrooms plus flex floorplan 984SFT ,1 Parking, 1 Locker. Big Master Bedroom,high ceiling, open floor plan, extensive used hardwood floor thru out, high end cabinetry with Miele appliances, air conditioning, CLUB HOUSE, INDOOR SWIMMING POOL, GYM, Entertainment Room with ROOF GARDEN. Steps away to SKYTRAIN STATION. Close to SCHOOL, COSTCO, YAOHAN CENTRE, T&T, LANDSDOWN & RICHMOND SHOPPING MALL, RESTAURANTS, SEA WALK, COMMUNITY VERY CENTRAL LOCATION. MUST SEE! (id:60626)
Grand Central Realty
608 3280 Corvette Way
Richmond, British Columbia
2 bed 2 bath courtyard SE facing a/c home in prime city centre location. Best layout, Lots of natural lights.Gorgeous garden view. ViewStar, the largest water front live/work community in Richmond. Set in a stunning location that provides effortless access to the best of the West Coast, this is a community where the airport is close by, 2023 ready Capstan SkyTrain station is across the road, and all that Vancouver has to offer is 5 minutes away. Deposit to own limited time programme allows you to move in to a new home with only 15% down payment and completes in 2.5 years. Happy to show you ALL ViewStar inventories, there are developer reserved units. Pls call and ask. Open house Sun 1-4pm by appointment. (id:60626)
RE/MAX Crest Realty
3 Cypress Point Street
Barrie, Ontario
MOVE-IN READY 2-STOREY WITH LEGAL SECOND UNIT IN PRIME BARRIE LOCATION! Located in a highly sought-after Ardagh neighbourhood, this property boasts strong rental demand, making it ideal for multi-generational living or potentially generating additional income with its legal second unit. Impressive curb appeal delights with its stately brick facade, a covered porch, a double-door entry, and a double garage with inside access. Step into over 3,100 sq. ft. of finished living space in this stunning home, built in 2020, offering modern design, convenience, and endless versatility! Enjoy soaring 9 ceilings, pot lights, and an open-concept layout that flows effortlessly. The main floor includes a gas fireplace in the great room, a modern kitchen with sleek white cabinetry, stainless steel appliances, a large island, and a convenient walkout to the back deck. Entertaining is a breeze with a large wooden deck featuring two pergolas, one covered over the BBQ area, and a relaxing hot tub. Upstairs, the expansive primary bedroom is complete with a wall-mounted fireplace, double closets, and a 5-piece ensuite. Two additional bedrooms share a 3-piece Jack and Jill bathroom, while the 4th bedroom is accommodated by a separate 4-piece main bathroom. The second unit in the lower level features its own separate entrance, a bright kitchen, living room, bedroom, den, and a sleek 3-piece bathroom. Located steps from Muirfield Park, playground, and scenic trails, this home is also a quick drive to golf courses, schools, and all amenities. Additional features include a water softener, convenient main-floor laundry, and a turn-key move-in experience. Whether you're looking for your forever home or an income-generating opportunity, this home truly has it all. Don't wait, this stunning property won't last long! (id:60626)
RE/MAX Hallmark Peggy Hill Group Realty
5942 Waldbank Rd
Nanaimo, British Columbia
An exceptional opportunity to own a 1.6-acre oceanfront parcel in one of North Nanaimo’s most sought-after neighborhoods. With over 100 feet of waterfront frontage and panoramic views across the Georgia Strait, this unique property offers space, seclusion, and privacy—backing directly onto a large neighborhood park. Ideally located within walking distance to McGirr Elementary and Dover Bay Secondary, and just minutes from shopping, recreation, and the waterfront. Whether you're looking to build your dream estate or explore the potential for subdivision into two premium waterfront lots (subject to city approval), this property offers outstanding value and flexibility. The adjacent property at 5948 Waldbank Road, also owned by the seller, is available for purchase. (id:60626)
RE/MAX Professionals
84 Leash Rd
Courtenay, British Columbia
Beautifully Renovated Home on 0.43 Acres – Ideal Multi-Family Living or Investment Opportunity Located on a quiet dead-end road just minutes from downtown Courtenay, this stunning property offers the perfect blend of privacy and convenience. Close to schools, shopping, parks, the Puntledge River, and Comox Lake — enjoy endless hiking, biking, fishing, and camping opportunities right at your doorstep. This fully renovated home (2023) sits on a generous 0.43-acre lot and features two self-contained living spaces: Upstairs: - 3 bedrooms, 1 full bathroom - Open-concept kitchen, living, and dining area - Walk-out access to a fully covered concrete deck - Relax in the 6-person hot tub and entertain guests in style Downstairs Suite: - 2 bedrooms plus a den (currently used as a bedroom) - 2 bathrooms with heated tile flooring, including an ensuite - Full kitchen, living, and dining area - Private entrance – perfect for extended family or rental income Outdoor Features: - Private backyard oasis - Expansive concrete patio – half covered for year-round use - Above-ground swimming pool with custom wood decking and dedicated heat pump - Plenty of space for entertaining, kids, or gardening This property is ideal for multi-generational living or as an income-generating investment. With all the upgrades already done, all that’s left to do is move in and enjoy! (id:60626)
Royal LePage-Comox Valley (Cv)
3 Cypress Point Street
Barrie, Ontario
MOVE-IN READY 2-STOREY WITH LEGAL SECOND UNIT IN PRIME BARRIE LOCATION! Located in a highly sought-after Ardagh neighbourhood, this property boasts strong rental demand, making it ideal for multi-generational living or potentially generating additional income with its legal second unit. Impressive curb appeal delights with its stately brick facade, a covered porch, a double-door entry, and a double garage with inside access. Step into over 3,100 sq. ft. of finished living space in this stunning home, built in 2020, offering modern design, convenience, and endless versatility! Enjoy soaring 9’ ceilings, pot lights, and an open-concept layout that flows effortlessly. The main floor includes a gas fireplace in the great room, a modern kitchen with sleek white cabinetry, stainless steel appliances, a large island, and a convenient walkout to the back deck. Entertaining is a breeze with a large wooden deck featuring two pergolas, one covered over the BBQ area, and a relaxing hot tub. Upstairs, the expansive primary bedroom is complete with a wall-mounted fireplace, double closets, and a 5-piece ensuite. Two additional bedrooms share a 3-piece Jack and Jill bathroom, while the 4th bedroom is accommodated by a separate 4-piece main bathroom. The second unit in the lower level features its own separate entrance, a bright kitchen, living room, bedroom, den, and a sleek 3-piece bathroom. Located steps from Muirfield Park, playground, and scenic trails, this home is also a quick drive to golf courses, schools, and all amenities. Additional features include a water softener, convenient main-floor laundry, and a turn-key move-in experience. Whether you're looking for your forever home or an income-generating opportunity, this home truly has it all. Don’t wait, this stunning property won’t last long! (id:60626)
RE/MAX Hallmark Peggy Hill Group Realty Brokerage
83 Ramage Lane
Toronto, Ontario
Welcome to this bright and spacious 3-bedroom freehold townhome in the heart of Centennial Park. Facing south and filled with natural light, it offers nearly 2,000 sq ft of comfortable, move-in-ready living. The main living area features 9' ceilings, a cozy gas fireplace, and a generous dining space. The large kitchen includes a breakfast area, DW, ST, FR, and walk-out to a sunny balcony perfect for morning coffee. Upstairs, the primary bedroom includes a 4-piece ensuite and walk-in closet, with two additional bedrooms. The ground level has a versatile family room with walk-out to the backyard ideal as a home office, playroom, or guest space and a convenient laundry area with W/D. Built-in garage plus private driveway. Set in a well-connected neighbourhood with TTC at your door and quick access to Pearson Airport, major highways, schools, and shopping. Walk to multiple schools, parks, trails, pools, and the Olympium sports complex. Nearby conveniences include groceries, coffee shops, takeout, and a walk-in clinic. A solid, well-cared-for home in a fantastic location ready for your next chapter. (id:60626)
Royal LePage Real Estate Services Ltd.
1711 - 736 Spadina Avenue
Toronto, Ontario
Rarely Available @ Mosaic Condos- Prime Annex Living! Welcome to this beautifully appointed 2-bedroom, 2.5-bath residence in one of Toronto's most desirable neighbourhoods. Perfectly situated just steps from the vibrant pulse of Bloor Street, you'll find boutique shops, renowned restaurants, cultural landmarks, Miles Nadal JJC, Yorkville, the University of Toronto & top prep school UTS, all within walking distance. Enjoy effortless access to Spadina Station, the ROM, and the picturesque grounds of the U of T campus. This light-filled split-bedroom suite offers 1,100 sq. ft. of thoughtfully designed living space. The full-sized kitchen, elegantly positioned to capture expansive south-facing views, features granite countertops with seating for two, stainless steel appliances, a double sink, and a walkout to the balcony, perfect for hosting or unwinding. Soaring ceilings enhance the airy ambiance, while exotic stone flooring in the main living areas and rich hardwood in the bedrooms add a sense of timeless sophistication. The primary suite is a private retreat with a walk-in closets, a spa-like 4-piece ensuite, and direct access to the balcony. The second bedroom also features a private ensuite, a generous closet, and sweeping views of the city skyline. Experience breathtaking panoramic vistas of Toronto, from vibrant sunrises to glittering city lights every season brings its own charm. Residents of the Mosaic enjoy access to excellent building amenities, including a rooftop terrace with 360-degree views of the city, a party room, exercise facilities,2-guest suites, billiards room and 24-hour concierge service. This is elevated urban living: spacious, elegant, and maintenance-free in a well-managed, welcoming building at the heart of it all. (id:60626)
Chestnut Park Real Estate Limited
3721 Razorback Court
Vernon, British Columbia
Welcome to 3721 Razorback Court, located on the scenic Turtle Mountain. This remarkable home boasts a full-width deck offering breathtaking views of both the city and mountains. The Craftsman-inspired architecture is complemented by a spacious front courtyard with elegant stamped concrete. Inside, the open-concept main living area features maple hardwood flooring and ceramic tile throughout. The gourmet kitchen showcases abundant maple cabinetry, granite countertops, an island, a pantry, and nearly-new stainless steel appliances (3 years old). Expansive windows and two sets of French doors seamlessly integrate the living area with the outdoors. The main floor also includes a master suite with panoramic views, french doors out to the top deck, a luxurious ensuite complete with a soaker tub, separate shower, and a generous walk-in closet. A den located by the main entry overlooks the courtyard, while the main-floor laundry offers added convenience. The lower level comprises two well-sized bedrooms, a full 4-piece bathroom, and an impressive family room, complete with a wet bar and French doors leading to the patio. Additional features include a fully fenced yard, a one-year-old furnace, AC, and hot water tank, and a pre-wired patio for a hot tub. Other recent updates include having the exterior professionally painted and laying the the large lower patio . The spacious back yard is low maintenance and has plenty of room for one to put in a pool. Call today for your private tour. (id:60626)
RE/MAX Vernon
14 Maplegate Road
Tiny, Ontario
If you are looking for 2,300 finished sq ft in an immaculate, upgraded home with high end finishings in a family friendly community and a show stopper of a backyard, then you won't want to miss this amazing home! Located in the sought after community of Wyevale, this 4 level side-split shows like a new home! Located within walking distance to 3 parks, an elementary school and the Tiny Rail Trail, you couldn't ask for a better location! Inside you will find 3 bedrooms, 2 bathrooms, a newly redesigned kitchen (2022) complete with granite counter tops and a renovated main bath. Not to mention the luxury vinyl flooring throughout, brand new (2025) high efficiency heat pump, freestanding gas fireplace, 2 family rooms and central vac. If outdoor living is part of your lifestyle, then be prepared to be wowed! This large corner lot is fully fenced with new vinyl fencing (2022), commercial grade epoxy finishing in the garage and around the 16'x32' inground pool (new pump and safety cover 2024), professionally landscaped front and back with irrigation system, pool bar with TV and change area and convenient 2 piece bathroom (around the back of the bar), 3-season enclosed gazebo with lighting and TV, natural gas bbq hookup, fiber optic line to house to ease working from home and more! The best part is all the major components of this home are newer including the roof (2019), septic (2023), front door (2023) and windows (approx 2017). Don't let this one get away! Book your private showing today! (id:60626)
Royal LePage In Touch Realty
1957 158a Street
Surrey, British Columbia
Great opportunity in South Surrey! Builder/Developer/Multi family compound, opportunity to purchase a one duplex lot (7300 sq feet) to be rezoned to R3 single family (roughly 60 feet x 118 feet). Good interior conditions bring you more while applying rezoning. tons of parking, private setting located close to amenities. No strata fees and no restrictions! Must see! Developer & Investor Alert!! (id:60626)
Nu Stream Realty Inc.
508 - 20 Shore Breeze Drive
Toronto, Ontario
Location! Location! Location! Rare Opportunity! Welcome to Eau Du Soleil Toronto's tallest and most luxurious waterfront condo. Enjoy forever unobstructed views of Lake Ontario, Marine Bay, Downtown Toronto, CN Tower, and surrounding parks. This stunning unit boasts pre-engineered hardwood floors throughout, smooth 10-foot ceilings, and stylish pot lights, creating an ambience of pure elegance. Indulge in five-star resort-style amenities, including a game room, hotel-style guest suites, a saltwater pool lounge, state-of-the-art gym, yoga and massage rooms, a Pilates studio, dining room, four luxury party rooms, a rooftop patio, work/creative space, and a theatre room. Additionally, comes with two lockers side by side and a second parking spot is available for purchase at an excellent price. Don't miss out on this chance to own a piece of waterfront luxury with breathtaking views and world-class amenities in Toronto's most iconic condo. This unit offers the valuable opportunity to generate additional income through Airbnb, making it an excellent investment potential. (id:60626)
Royal LePage Your Community Realty
5505 - 180 University Avenue
Toronto, Ontario
Luxury Living At Shangri-La! Exclusive "Private Estates" Suite (50th Floor & Above Only). Large One Bedroom Model (Approx 900 Sqft) With Huge Windows And Incredible View! "Private Estates" Residents Enjoy Valet Parking, Limo Service, Private Express Elevators, 10 Ft Ceiling. Herringbone Hardwood Floors, Large Luxurious Washroom With Marble Floor, Walls And Counter. Ample Ensuite Storage! Parking And Locker Included. (id:60626)
Zolo Realty
7305 Coronado Drive
Burnaby, British Columbia
Well maintained 1964 sqft 3 level 3 bedroom 3 bathroom townhouse at the nice quiet Coronado Drive. Burnaby North, one side is golf club, the other side is Montecito Park and Montecito Elementary. Main floor has hard oak wood floor, living, dining and Kitchen, a big balcony facing the green belt. The upper floor has 3 beds, lower floor has a huge family room and a door to the garage directly. double layered newer windows through whole house changed in 2018, brand new washer and cook range, dish washer is 2 years old. Newer kitchen cabinet doors, Fridge and counter top. Move in condition. Bus 144 directly to SFU, close to shopping. Must see! Open house: 2-4pm, Sat (id:60626)
Lehomes Realty Premier
10152 160 St Nw
Edmonton, Alberta
Here’s your chance to own a WELL-BUILT and SPACIOUS TRIPLEX in a prime West Edmonton location. Each of the 3 units offers over 1,250 SQFT OF DEVELOPED LIVING SPACE, with open-concept living, 3 bedrooms, 2.5 baths. Upstairs features a PRIVATE PRIMARY SUITE, two additional bedrooms, and a full bath. DURABLE LVP FLOORING runs throughout the main level, with carpet upstairs for added comfort. Designed with MODERN LIVING in mind, each unit includes LARGE WINDOWS for plenty of natural light, and a FULL BASEMENT with laundry, a bathroom rough-in, and POTENTIAL for a 4th bedroom or SECONDARY SUITE to boost future revenue. Situated on a 696 sqm corner lot with a TRIPLE GARAGE (one bay per unit), this newer property is close to schools, parks, shopping, and transit. A FANTASTIC INVESTMENT opportunity with STRONG RENTAL POTENTIAL and FUTURE UPSIDE! (id:60626)
Professional Realty Group
16 16458 23a Avenue
Surrey, British Columbia
WELCOME TO ESSENCE AT THE HAMPTONS - This spacious large wide 4 bed/4 bath END unit features 9-foot ceilings w/ large windows & abundant natural light. Super quiet home w/ spacious living room, hardwood flooring. Large primary bedroom walk in closet, ensuite with double sinks, large stand up shower. Large side by side garage for both vehicles plus 1 parking on driveway. Amenities include a clubhouse with yoga, fitness, and screening rooms, plus a playground and basketball court. Walking distance to Grandview Heights Aquatic Centre, Edgewood Park (sports court, sports field & playground) and the shops at Grandview Corners. Walking distance to Edgewood Elementary School and Grandview Heights Secondary School. Motivated seller, full cooperation! Call today for your private showing! (id:60626)
Nu Stream Realty Inc.
122 488 Furness Street
New Westminster, British Columbia
Welcome to Portside by Anthem - a thoughtfully designed collection of 170 townhomes community nestled in the charming, historic heart of Queensborough, New Westminster. Inside, you´ll find beautiful details in the kitchen like timeless tile backsplash, well designed kitchen cabinets and drawers, and all stainless steel appliances. Home includes roller shades throughout and spacious walk-in closets with custom organizers to help keep things effortlessly tidy. Enjoy the ease of a double side by side garage and unwind in a primary bedroom that boasts soaring 11-foot vaulted ceilings. The open-concept main floor is ideal for hosting family and friends, and with your home just steps from the waterfront, it truly becomes a peaceful retreat by the river. Open House Sat Jul 19 2-4PM! (id:60626)
RE/MAX Westcoast
40 2888 156 Street
Surrey, British Columbia
Corner unit with soaring 13' ceilings in the living room, bathing the space in natural sunlight! This spacious 4-bed, 4-bath plus Den townhouse boasts an open-concept design with a bright, cozy living room and a modern kitchen equipped with high-end stainless steel appliances, a central island, and a sleek range hood. The ground floor features a bedroom with a 3-piece ensuite, while the upper floor offers 3 bedrooms, including a master with stunning mountain views. Enjoy the complex's walking trails, picnic areas, playground, and a 5,500 sq. ft. clubhouse with a theater, sport court, and fitness studio. Conveniently located near Sunnyside Elementary, Southridge Private School, shopping centre, Grandview Heights Aquatic Centre, and transit in the desirable Grandview Heights neighbourhood! (id:60626)
RE/MAX Crest Realty
43 Horsham Street
Brampton, Ontario
This spacious detached 4-bedroom home is perfect for an extended family, situated close to shoppingmalls, public transit, and schools. It features a 2-story foyer, main floor laundry with garageaccess and a 2-piece powder room, and a cozy family room with a wood-burning fireplace. The homeboasts a new kitchen with marble tiled floors and countertops, offering easy backyard access forbarbecues, and new flooring throughout the main floor. The combined living and dining rooms areideal for formal entertaining. The master bedroom includes a 4-piece ensuite and two closets,including a walk-in. All bedrooms have double closets. The home alsofeatures fully upgraded bathrooms, new stairs with iron pickets, and a finished basement with aseparate entrance, an additional kitchen, a 4-piece bathroom, and 3 bedrooms basement for additionalrental income. This home offers comfort, convenience, and luxury for a large family. (id:60626)
RE/MAX Real Estate Centre Inc.
1304 7433 Cambie Street
Vancouver, British Columbia
Welcome to this hidden gem at the Vancouver most centralized Cambie Corridor location. Right beside langara golf course. This property comes with 830 living space, top-line appliances, sweeping golf course views, mountain and city views. South east corner with ample sunshine coming through the giant glass windows. Huge potential in future for the new Oakridge Centres coming soon. Book your private tour today! Open House*SAT AND SUN* From 2:00-4:00 (id:60626)
Parallel 49 Realty

