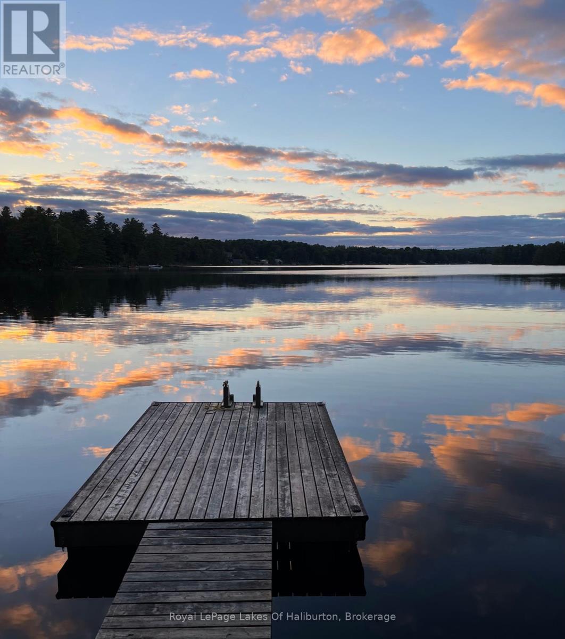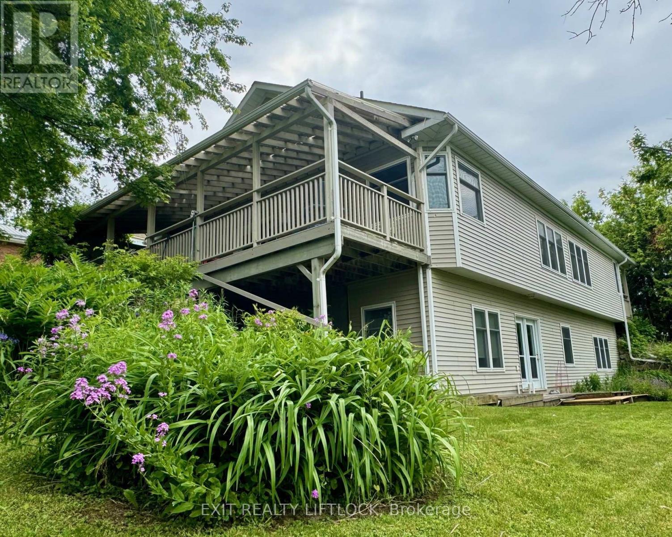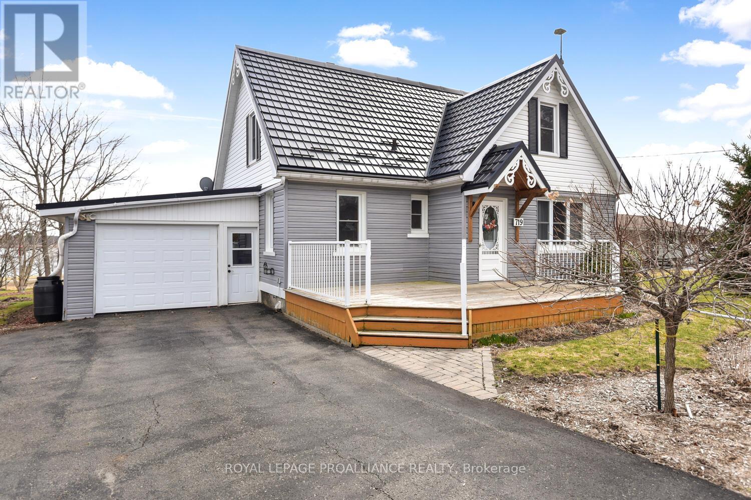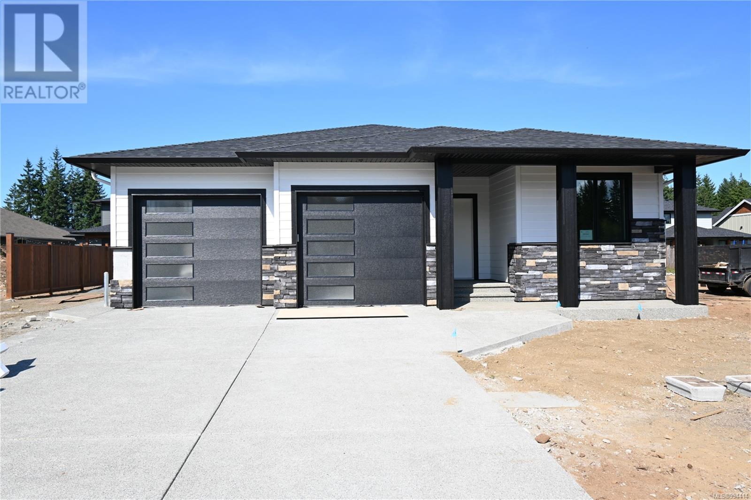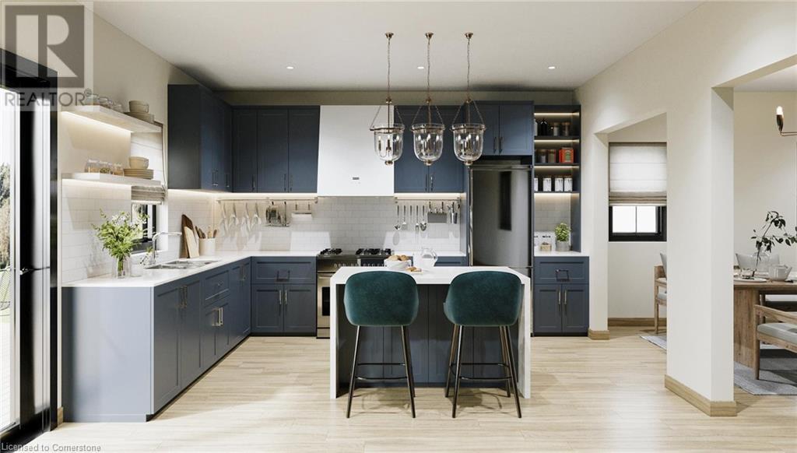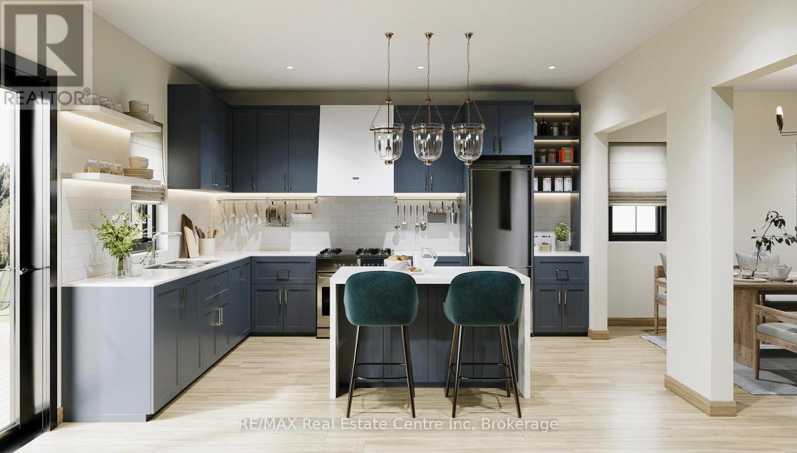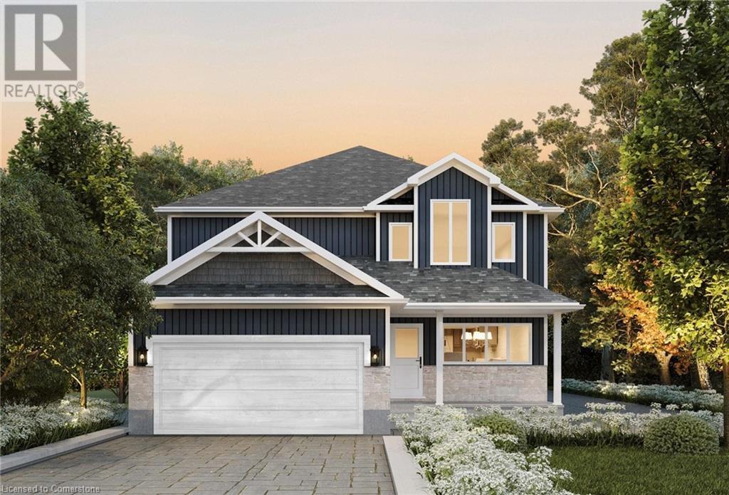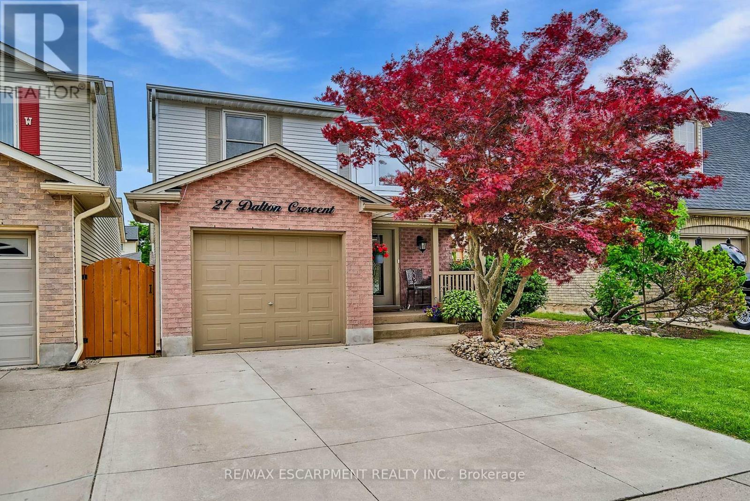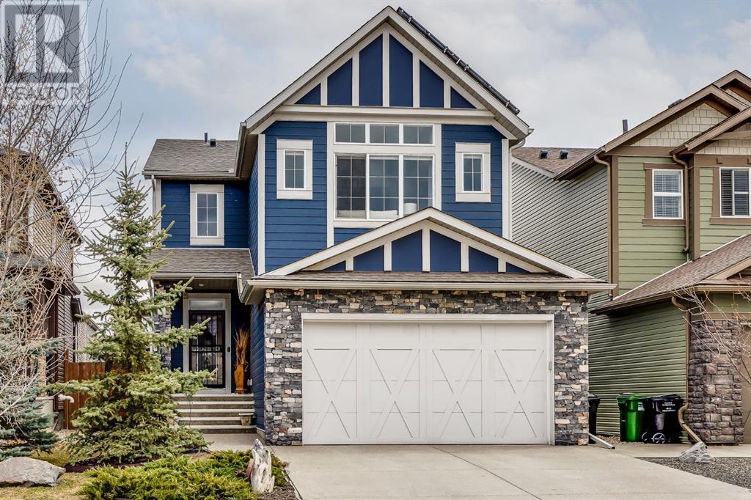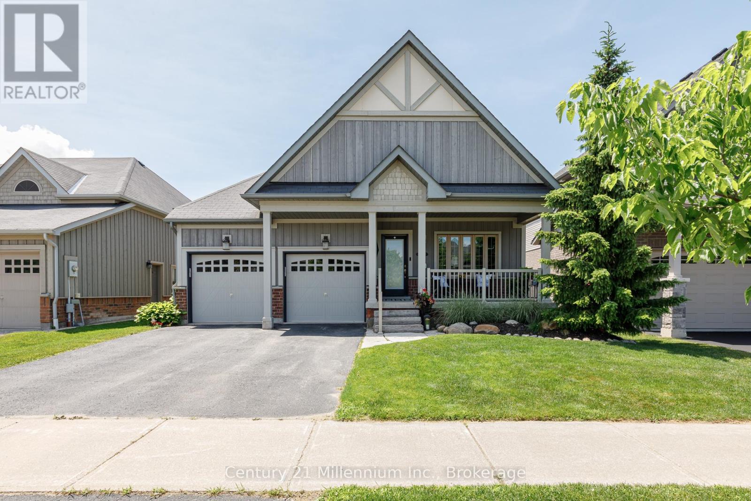8129 Bowglen Road Nw
Calgary, Alberta
Welcome to this beautifully designed luxury home in the heart of BOWNESS on an OVERSIZED 26.5X120 LOT with Sunny SOUTH BACKYARD. Bowness is one of Calgary’s most charming and rapidly evolving neighbourhoods! Offering a perfect blend of urban convenience and nature-filled escapes, this home puts you within minutes of Bowness Park, Shouldice Athletic Park, and the Bow River pathways, making it ideal for outdoor enthusiasts. Whether you enjoy morning jogs along the river, summer picnics, or winter skating, it’s all just a short stroll away. Located in a central location you’ll have easy access to a mix of local favourites like Angel’s Drive-In, Cadence Coffee, and Seasons of Bowness Park, along with essential shopping near by in the newly developed MainStreet Bowness, and Montgomery’s Market Mall. Need a weekend getaway? You’re just minutes from Highway 1, offering a quick escape to the mountains. Downtown Calgary is also easily accessible, making commuting seamless. Inside, this stunning and spacious semi-detached home is thoughtfully designed with high-end finishes and a functional layout. The open-concept main floor is anchored by a sleek, custom kitchen featuring two-toned cabinetry, quartz countertops, a waterfall island, and stylish gold hardware. A large pantry and built-in storage provide ample space for organization. The living area boasts a gorgeous fireplace with custom shelving, while large windows flood the space with natural light. Upstairs, the primary suite is a serene escape with a spacious layout, a walk-in closet, and a spa-like ensuite featuring a double vanity, a tiled walk-in shower, and a large freestanding soaker tub. Two additional bedrooms, a full bathroom, a bonus room, and a convenient upstairs laundry complete this level. The fully finished basement adds even more functionality, featuring a 2-bed legal suite (subject to permits & approval by the city) with a separate entrance. Complete with a modern kitchen, full bath, and large living sp aces, it’s perfect for multi-generational living, guests, or potential rental income. Outdoors, a private backyard offers space to relax or entertain, while the double detached garage provides convenience and storage. This home is a rare opportunity to own a brand-new luxury property in one of Calgary’s most desirable communities. Don’t miss out on making it yours! (id:60626)
RE/MAX House Of Real Estate
1358 Kushog Lake Road
Algonquin Highlands, Ontario
Start making memories in this beautiful lakeside haven today! Stunning 4-bedroom, 3-bathroom cottage sits on a 300-ft point lot at the water's edge of beautiful Kushog Lake, offering breathtaking, expansive views framed with majestic pines. The outdoor space includes a granite walkway, retaining wall, cozy firepit and a dock that reaches into deep waters. Enjoy the built-in waterfront deck with a ramp leading to the dock, perfect for relaxing or entertaining. Inside, the cottage is finished in warm pine, with cathedral pine ceilings, solid pine interior doors and a cozy woodstove to take the chill off. The spacious screened porch provides a serene walkout to the deck, while a patio door opens into the bright living room. Natural sunlight streams through thermal windows adorned with custom blinds. The open-concept kitchen, living and dining areas create a welcoming and connected space for family gatherings and seamless indoor-outdoor living with sliding glass doors that open to a waterside deck with iron rails. The master bedroom, nicely finished in pine and well-insulated, features a 3-piece ensuite with a walk-in shower. The entrance foyer includes full-size laundry facilities conveniently tucked away in a closet. A separate guest suite offers privacy and comfort, with high ceilings, lakeside windows and a 3-piece bathroom with a walk-in shower. The single-car garage adds convenience and the full 4-bedroom septic system ensures functionality. The cottage can easily be converted into a four-season retreat with the addition of a heated waterline. Located on a township road, this turn-key property offers easy access to the GTA. (id:60626)
Royal LePage Lakes Of Haliburton
1166 Castle Hill Crescent
Ottawa, Ontario
Welcome to 1166 Castle Hill Crescent, a charming split-level detached home nestled on a quiet, family-friendly street in the heart of Copeland Park. This sought-after location offers unbeatable convenience with easy access to the Queensway (417 East & West), nearby bike paths, schools, and an abundance of shopping, including IKEA, Walmart, Home Depot, and popular dining spots like St. Louis Bar & Grill all just minutes away.This well-cared-for home has had only two owners and is known for being easy to maintain. It features 4 bedrooms three on the second floor and one on the lower level all carpeted, with beautiful hardwood floors waiting to be revealed underneath. The bright main floor includes a spacious living and dining area, and the kitchen offers plenty of oak cabinetry, endless potential for updates, and a walkout to a sunny deck with a gazebo, perfect for relaxing outdoors. You will love the character of two wood-burning fireplaces (not used in recent years), destined to become warm focal points for future gatherings. The lower level provides direct access to the backyard, a fourth bedroom, and a large recreation room ideal for family get-togethers and entertaining.The recreation room in the basement offers a bar and leads to additional space including a storage room, home gym area, utility room, and a convenient crawl space for extra storage. Additional highlights include a single-car garage with inside entry, a large driveway, and exclusive rear access for parking a boat or trailer a unique feature on this street.The home is heated with efficient hot water baseboards, keeping it cozy without the dryness of forced air.With many families with children living along this street, this is a wonderful opportunity to join a welcoming neighbourhood community. Move in, personalize it at your own pace, and enjoy the location, layout, and potential this fantastic property offers! (id:60626)
Royal LePage Team Realty
57 King Street E
Kawartha Lakes, Ontario
Welcome to your riverside retreat in the heart of Omemee! Nestled along the serene Pigeon River, this beautifully crafted custom bungalow offers the perfect blend of peaceful waterfront living including access to the Trent-Severn Waterway and small town charm, all within easy commuting distance to the GTA, Lindsay, and Peterborough. Boasting over 1800 sq.ft. on the main level, this spacious 2+1 bedroom home features an inviting open concept layout that seamlessly connects the kitchen, dining area, and living room - ideal for entertaining or relaxing with family. Step out from the kitchen to a covered deck, perfect for BBQing or enjoying your morning coffee while overlooking the private, terraced backyard with mature trees and direct river access. Fish, canoe, or kayak right from your own dock! The main floor also offers a convenient laundry room and a 3 piece bathroom. Downstairs, the bright walkout basement expands your living space with a large recreation room warmed by a cozy gas fireplace, a full bathroom, a third bedroom with an adjoining dressing room/walk-in closet, and ample storage. Designed with efficiency in mind, the home features an Insulated Concrete Form (ICF) foundation, offering excellent energy efficiency and lower heating costs - an ideal choice for comfort year-round. Additional features include an attached two-car garage and a double paved driveway, offering plenty of parking. This rare and unique property is your chance to own a slice of waterfront paradise with the conveniences of village living. (id:60626)
Exit Realty Liftlock
719 County Road 2 Road
Edwardsburgh/cardinal, Ontario
It's a waterfront treasure and it's located on the edge of town - the Town of Cardinal. It is the old addage ... the million dollar view and this view will not disappoint you. Positioned on a higher elevation, this 1 1/2 storey home captures great views of the majestic St. Lawrence River. The property fronts onto the Galop Canal with access to the St. Lawrence, from the Canal. A new buyer would be permitted to install a dock on the property, and enjoy the lifestyle the river has to offer. The home has been lovingly renovated throughout and is entirely carpet free. 719 County Road 2 is deceivingly spacious, offering 1,868 sq. feet of living space that includes 5 bedrooms, 2 bathrooms, and a lovely 4-season sunroom (2008) with a cozy gas fireplace for additional warmth. There is a main floor bedroom, 4 pc. bathroom and laundry room with gorgeous pergola hardwood throughout this level. The drive way has been paved in 2019, and the home sided with vinyl siding in 2021 (with the exception of the wall in the garage.) With a stucco and vinyl siding exterior, along with a metal roof, the exterior is virtually maintenance free. The home has been freshly painted in 2024. Other important dates: Gas furnace (2014), Survey land to water (2022), Septic (2018), plumbing upgrades (2015) roof (2020) with a transferable warranty, napoleon gas stove in the sunroom (2012). With an attention to detail and pride of ownership, any new buyer will be reassured that everything in this home has been done over and above! Location is everything - situated near highways 401 and 416 for easy commutes and 5 mintues from the USA International Bridge. 60 minutes (approx) from Ottawa. (id:60626)
Royal LePage Proalliance Realty
143 Country Club Lane
Rural Rocky View County, Alberta
The ULTIMATE ADDRESS for maintenance-free country living in the coveted Bearspaw Manor Estates. This property is one of only 24 in a community that lends itself to the snowbird lifestyle. Thanks to a healthy condo association, many owners choose to travel during the winter knowing their property is in good hands. Enjoy the view of the golf course while being a considerable distance away from the tee box enabling privacy and safety from errant golf shots. This executive walkout bungalow has the best of both worlds, full everyday living all on the main floor including laundry and then when you are ready to entertain a huge rec room, wet bar and snooker table on the lower level. The walk out patio welcomes your guests to an expansive lawn (maintained for you!) and the clean country air. The oversized HEATED 2 car garage has an epoxy floor and room for ample storage. Perfect for hobbyists or collectors items. The built-in alarm system and air conditioning system are some of the features that make this property turnkey. The kitchen’s stainless steel appliances and large island, the living room’s vaulted ceilings, custom cabinetry, generous windows and skylights and the separate dining room give this beautiful villa it’s luxurious feel. In addition to two furnaces, the home is equipped with a wood burning fireplace that keeps your living space cozy. Providing easy access to the mountains, the Bearspaw Farmer's Market, nearby shopping centers, and a state of the art fitness/physio center (YMCA) makes this property a must see! (id:60626)
Real Broker
766 Sitka St
Campbell River, British Columbia
Welcome to Jubilee Heights, a vibrant new subdivision in the heart of Willow Point. This spacious 1,700 sq ft rancher features a bright, open concept layout combining the living, dining, and kitchen areas perfect for both everyday living and entertaining. The modern kitchen comes with quartz countertops, modern finishes with plenty of cabinetry. Primary bedroom set on one side of the home for added privacy, includes a large walk-in closet and a large ensuite with double sinks. Two additional bedrooms are located on the opposite side, ideal for guests and teens. Built by Caflisch Contracting, a builder known for quality craftsmanship and personalized touches, this home will include fencing, landscaping, underground sprinklers and side yard parking and access to rear yard. Enjoy a prime location close to amenities, schools, and beautiful walking trails. (id:60626)
Royal LePage Advance Realty
530 Nora Court
Kingston, Ontario
Situated on a Prime Cul-de-Sac set on one of the largest corner lots in Greenwood Park, an impressive deep lot. This stunning 4-bedroom, 4-bathroom home offers the perfect blend of comfort, luxury, and entertainment potential. From the moment you walk through the front door, you'll be greeted by a warm and inviting layout, featuring tasteful finishes, a finished basement including a 3 piece bath, and thoughtfully designed spaces throughout. On the main floor, the bright and open-concept kitchen seamlessly flows into the family room, where a gas fireplace is framed by custom built-in cabinetry, offering the perfect spot to relax, unwind, or display your favorite decor and books. A sliding patio door leads to your very own backyard oasis designed for making memories. Outside, enjoy summer to the fullest with a saltwater inground pool 16.5 feet by 32.5 Feet surrounded by stylish concrete, a pool house with a covered overhang, and hot tub hook up ready for you to install your new hot tub.This back yard also boosts a sprawling grass area all fully fenced ideal for kids, pets, or a game of catch. Whether you're hosting lively gatherings or enjoying peaceful evenings under the stars, this backyard has space to enjoy. Upstairs, you'll find four generously sized bedrooms, including a spacious primary suite with a walk-in closet and a private 4-piece ensuite. The convenient upper-level laundry room adds ease to your daily routine, while three additional bedrooms provide plenty of room for family, guests, or home office setups. The fully finished basement offers even more living space perfect for movie nights, a playroom, home gym, or game-day celebrations. This home has great curb appeal with covered porch to enjoy your morning coffee on and a double-car garage (with inside entry) and a driveway that easily fits four vehicles, parking is never a problem. Newer: furnace (2022), AC (2021), roof (2021), pool heater (2025). This home truly checks every box and then some. (id:60626)
RE/MAX Hallmark First Group Realty Ltd.
8430 175 Road
Kurtzville, Ontario
GET OUTTA TOWN! Perfect one acre country spot surrounded by farmland and serenity. Get away from the hustle and bustle to this 3+1 bedroom, 2 bathroom, side split perched high on a hill. This move-in ready home has been updated with a new steel roof and new furnace. The one acre parcel has ample parking and plenty of room to build your shop, man-cave, or she-shed. You'll love the location just down the road from the quiet village of Kurtzville and only 5 minutes from shopping, golf, hospital, and more in the busy town of Listowel. An acre in the country. It's what everyone wants and they don't come along very often! (id:60626)
Kempston & Werth Realty Ltd.
190 Bridge Crescent
Minto, Ontario
Tucked away on quiet cul-de-sac in heart of Palmerston, The Eleanor offers rare opportunity to build a home that reflects your style from the ground up. Beautifully designed home by WrightHaven Homes combines timeless curb appeal, thoughtfully planned layout & quality craftsmanship the builder is known for—all within an Energy Star® Certified build. Step through covered front porch & into welcoming foyer W/sightlines to main living spaces. Layout was made for daily living & entertaining offering open-concept kitchen, dining area & great room anchored by expansive windows. Kitchen has central island, designer cabinetry & W/I pantry W/the added benefit of customizing it all to your taste. Formal dining area is off kitchen, ideal for hosting holidays & family dinners while mudroom W/laundry & garage access keeps things practical. There’s also 2pc bath & front entry den—perfect for home office, playroom or library. Upstairs, 4 bdrms offer space for everyone. Primary W/large W/I closet & ensuite W/glass-enclosed shower, freestanding tub & dbl vanity. 3 add'l bdrms are well-sized & share stylish main bath W/full tub & shower. Bsmt comes unfinished offering a clean slate W/option to fully finish—adding a rec room, add'l bdrm & bathroom for even more living space. Built W/top-tier construction standards, The Eleanor includes airtight structural insulated panels, upgraded subfloors & high-efficiency mechanical systems incl. air source heat pump, HRV system & sealed ductwork for optimized airflow & energy savings. All windows are low-E, argon-filled & sealed to meet latest standards in energy performance & air tightness. Palmerston offers that hard-to-find mix of peace, safety & real community spirit. Families love local parks, schools, splash pad, pool & historic Norgan Theatre while the quiet cul-de-sac gives kids room to roam & grow. With WrightHaven Homes you’re not just building a house—you’re crafting a home W/lasting value built to reflect who you are & how you live. (id:60626)
RE/MAX Real Estate Centre Inc.
6560 County Rd 17 Road
Alfred And Plantagenet, Ontario
This exquisite bungalow is a haven of comfort and luxury. Its open-concept main level features hardwood floors and large windows throughout. A cozy living room, elegant dining room and a chef's kitchen with s/s appliances and a sit-at peninsula create a welcoming atmosphere. Two well-appointed bedrooms and a renovated 4-piece bathroom offer relaxation and style. The primary bedroom boasts dual walk-in closets, a true retreat. A laundry room and oversized garage complete this level. The lower level showcases an in-law suite with an open concept design, including a living area, dining space and a spacious kitchen. A laundry room and 4-piece bathroom provide convenience, while a spacious bedroom with an oversized walk-in closet ensures comfort. Outside, enjoy a backyard oasis on the expansive 5.21-acre property. Entertain on the large deck with a gazebo, relax by the in-ground pool, or gather around the firepit with the privacy of no rear neighbors. (id:60626)
Exit Realty Matrix
404 245 St. Davids Avenue
North Vancouver, British Columbia
Million-Dollar Views Under $1M! This rarely available, completely renovated 2-bed, 1-bath penthouse is the definition of a hidden gem. Perched at the top of a quiet boutique building, with no shared walls, this bright, south facing showstopper delivers jaw-dropping, front-row views of the ocean, city skyline, Lions Gate Bridge, and snow-capped mountains. A massive 400+ sq. ft. rooftop deck - perfect for entertaining, creating your own garden oasis, watching cruise ships glide into port, or catching fireworks under the stars. Inside, enjoy a sleek, modern renovation with a skylit kitchen, spacious layout, heated bathroom floor and effortless indoor-outdoor living. Just steps to the SeaBus, Shipyards, and North Van´s hottest restaurants. Two parking stalls + storage. (id:60626)
Team 3000 Realty Ltd.
Oakwyn Realty Ltd.
202 Bridge Crescent
Minto, Ontario
Tucked away on quiet cul-de-sac in heart of Palmerston, The Eleanor offers rare opportunity to build a home that reflects your style from the ground up. Beautifully designed home by WrightHaven Homes combines timeless curb appeal, thoughtful layout & quality craftsmanship the builder is known for all within Energy Star Certified build. Step through front porch & into welcoming foyer W/sightlines to main living space. Layout was made for daily living & entertaining W/open-concept kitchen, dining area & great room anchored by expansive windows. Kitchen has central island, designer cabinetry & W/I pantry W/added benefit of customizing it all to your taste. Formal dining area is off kitchen, ideal for hosting holidays & family dinners while mudroom W/laundry & garage access keeps things practical. There's 2pc bath & front entry den perfect for office, playroom or library. Upstairs, 4 bdrms offer space for everyone. Primary W/large W/I closet & ensuite W/glass-enclosed shower, freestanding tub & dbl vanity. 3 add'l bdrms are well-sized & share main bath W/full tub & shower. Bsmt comes unfinished offering a clean slate W/option to finish-add a rec room, add'l bdrm & bathroom for even more living space. Built W/top-tier construction standards, The Eleanor includes airtight structural insulated panels, upgraded subfloors & high-efficiency mechanical systems incl. air source heat pump, HRV system &sealed ductwork for optimized airflow & energy savings. All windows are low-E, argon-filled & sealed to meet latest standards in energy performance & air tightness. Palmerston offers that hard-to-find mix of peace, safety & real community spirit. Families love local parks, schools, splash pad, pool & historic Norgan Theatre while the quiet cul-de-sac gives kids room to roam & grow. With WrightHaven Homes you're not just building a house you're crafting a home W/lasting value built to reflect who you are & how you live. Lot premium of $15k in addition to purchase price for Lot 5. (id:60626)
RE/MAX Real Estate Centre Inc
202 Bridge Crescent
Minto, Ontario
Tucked away on quiet cul-de-sac in heart of Palmerston, The Eleanor offers rare opportunity to build a home that reflects your style from the ground up. Beautifully designed home by WrightHaven Homes combines timeless curb appeal, thoughtful layout & quality craftsmanship the builder is known for—all within Energy Star® Certified build. Step through front porch & into welcoming foyer W/sightlines to main living space. Layout was made for daily living & entertaining W/open-concept kitchen, dining area & great room anchored by expansive windows. Kitchen has central island, designer cabinetry & W/I pantry W/added benefit of customizing it all to your taste. Formal dining area is off kitchen, ideal for hosting holidays & family dinners while mudroom W/laundry & garage access keeps things practical. There’s 2pc bath & front entry den—perfect for office, playroom or library. Upstairs, 4 bdrms offer space for everyone. Primary W/large W/I closet & ensuite W/glass-enclosed shower, freestanding tub & dbl vanity. 3 add'l bdrms are well-sized & share main bath W/full tub & shower. Bsmt comes unfinished offering a clean slate W/option to finish—add a rec room, add'l bdrm & bathroom for even more living space. Built W/top-tier construction standards, The Eleanor includes airtight structural insulated panels, upgraded subfloors & high-efficiency mechanical systems incl. air source heat pump, HRV system & sealed ductwork for optimized airflow & energy savings. All windows are low-E, argon-filled & sealed to meet latest standards in energy performance & air tightness. Palmerston offers that hard-to-find mix of peace, safety & real community spirit. Families love local parks, schools, splash pad, pool & historic Norgan Theatre while the quiet cul-de-sac gives kids room to roam & grow. With WrightHaven Homes you’re not just building a house—you’re crafting a home W/lasting value built to reflect who you are & how you live. Lot premium of $15k in addition to purchase price for Lot 5. (id:60626)
RE/MAX Real Estate Centre Inc.
1057 Vance Crescent
Innisfil, Ontario
Love where you live! CLose to schools, Beach and Shopping. The perfect home for your growing or multi-generational family on a desirable, pool sized corner lot in Alcona's Mature Crescent with no neighbours behind. This spacious residence offers 5 generous bedrooms plus a den complimented by 3 full bathrooms and a powder room ensuring comfort for all. The main floor features a convenient laundry room with direct access to the Double Car Garage. The Master suite is a true sanctuary with a dedicated sitting area, while the clever conversion of the 4th bedroom into a Designer Dream Walk in Closet provides an enviable touch of luxury (with easy conversion back to a 4th bedroom or perfect office/nursery). The lower level is brimming with potential, offering a rough-in for a second kitchen, an additional bedroom with a walk in closet or exercise space, and a den or 6th bedroom-perfect for the in-laws or adult children. A standout feature is the incredible parking for 10 vehicles, including a double car garage and a double wide gate with rear/side yard access for your RV or Boat,- A RARE FIND! Step outside to a Sunroom (currently used as an entertainment space) an inviting outdoor eating area with a pergola, emjoy the evening by the outdoor Firepit roasting marshmellows, creating the ideal setting for large family gathering. Prime location, walk to schools, beach and shopping along with the convenience of knowing recent upgrades completed: shingles, eaves and Garage Door 2024, Furnace 2025. (id:60626)
Right At Home Realty
1057 Vance Crescent
Innisfil, Ontario
Discover the perfect home for your growing or multi-generational family on a desirable, pool sized corner lot in Alcona's Mature Crescent with no neighbours behind. This spacious residence offers 5 generous bedrooms plus a den complimented by 3 full bathrooms and a powder room ensuring comfort for all. The main floor features a convenient laundry room with direct access to the Double Car Garage. The Master suite is a true sanctuary with a dedicated sitting area, while the clever conversion of the 4th bedroom into a Designer Dream Walk in Closet provides an enviable touch of luxury (with easy conversion back to a 4th bedroom or perfect office/nursery). The lower level is brimming with potential, offering a rough-in for a second kitchen, an additional bedroom with a walk in closet or exercise space, and a den or 6th bedroom-perfect for the in-laws or adult children. A standout features is the incredible parking for 10 vehicles, including a double car garage and a double wide gate with rear/side yard access for your RV or Boat,- A RARE FIND! Step outside to a Sunroom (currently used as an entertainment space) an inviting outdoor eating area with a pergola, and a firepit, creating the ideal setting for large family gathering. Prime location, walk to schools, beach and shopping along with the convenience of knowing recent upgrades completed shingles, eaves and Garage Door 2024, Furnace 2025. (id:60626)
Right At Home Realty Brokerage
27 Dalton Crescent
Hamilton, Ontario
The one you've been waiting for Welcome to 27 Dalton Crescent! This stunning two-storey home is truly move-in ready, showcasing thoughtful updates and quality finishes from top to bottom. Nestled on a quiet crescent in the highly sought-after Valley Park neighbourhood, this property offers exceptional value and an impressive list of upgrades. The open-concept main floor features seamless, high-end luxury vinyl plank flooring throughout. At the heart of the home is a custom eat-in kitchen, beautifully appointed with quartz countertops and backsplash, dual pantries, a massive island with breakfast bar, built-in microwave, and an abundance of hidden storage. The kitchen flows effortlessly into the spacious family room, which offers vaulted ceilings, recessed lighting, and ample natural light. Upstairs, you'll find three generously sized bedrooms with updated flooring and lighting, a modern 4-piece bathroom, and a convenient linen closet for added storage. The fully finished basement offers flexible living space to suit your needs, ideal for a family room, home office, or gym. Highlights include a cozy brick gas fireplace, high ceilings, pot lights, and more luxury vinyl plank flooring. Step outside to your private backyard retreat, complete with a heated in-ground pool and multiple seating areas, perfect for relaxing or entertaining all summer long. This beautiful home is located walking distance from schools, parks, Valley Park Recreation Centre, and public transit, and only a short drive from major amenities including dining, movie theatres, shopping, walking trails and more. Conveniently situated in close proximity to major arteries including the Linc, Red Hill and 403, this home makes commuting a breeze! Recent updates include: Roof 2019, furnace/AC 2020, pool liner/fence 2021, main level/appliances 2024, flooring/lighting 2024, pool pump/filter 2025. Don't miss your chance to own this beautifully upgraded home in one of the area's most desirable communities! ** This is a linked property.** (id:60626)
RE/MAX Escarpment Realty Inc.
9093 County Rd 22 Road
Edwardsburgh/cardinal, Ontario
Uncover the Hidden Gem of Your Dreams! Looking for a home that ticks all the boxes? Imagine owning a beautiful property with a Nanny Suite, Waterfront views, and ample Acreage all in one place! Nestled serenely on the banks of the Nation River, this property offers a picturesque setting with a flat cleared area where you can practice your golf swing, cast a line from the dock, or cozy up by the evening fire pit. The Nanny Suite is a true retreat, complete with a Kitchenette, 3-sided Gas fireplace, Full Bath, and a private entrance leading to your own peaceful porch overlooking the riverfront.Inside the main part of the home, you'll find 3 bedrooms, 2 additional full baths, a separate Dining Room, and a Sunken Living Room with a charming wood fireplace. The updated Kitchen boasts quartz counters and a neutral decor, while the convenience of Main Floor Laundry adds to the ease of living.Venture downstairs to discover a basement with 2 separate access points, including a walk-out feature for added convenience. Outside, a large Double Garage and a massive 28 x 38-foot Workshop fully finished and insulated offer ample space for your hobbies and projects.But wait, there's more! Explore the wooded trails on the property, with room to create even more. This is not just a home it's a limitless canvas of possibilities waiting for you to make your mark. Don't miss out on the chance to own a slice of paradise with endless potential! (id:60626)
Century 21 Synergy Realty Inc.
11768 Highway 7
Mississippi Mills, Ontario
Peaceful country living, only two minutes from Carleton Place. Here you have traditional red brick century home tucked into 95 acres of meadows, fields and hardwood/softwood forest full of wildlife. The charming three-bedroom home welcomes you with classic front verandah. Inside are 10 ft high ceilings, hardwood and laminate floors plus tall windows with soul soothing views of nature. Inviting living room offers calming decor that enhances the warmth from new 2022 wood stove. Formal dining room adjacent to living room for easy flow of friends and family during gatherings and entertaining. Amazing sunsets views from living and dining rooms. Country-sized kitchen offers island-breakfast bar, built in oven, stove top, large pantry and gorgeous views of sunrises. Off the kitchen is former summer kitchen. The second floor has sitting nook, office and three bedrooms including primary bedroom with walk-in closet. Second floor also has updated four-piece bathroom. Home has attached rustic garage with hydro. Basement utility room and storage, with inside and outside access. Detached workshop with hydro. Several farm outbuildings. Besides hiking, bird watching and enjoying nature, the 95 acre Rural zoning offers you endless possibilities of farming, hobby farm, home-based business and hunting. Property has two road entrances, both maintained by municipal with curbside mail delivery. Door-to-door school transportation to Carleton Place. The town has several school options along with arena, pool, beaches and boat launch on Mississippi River. Then, there's shopping and fine dining. Quick direct 25 mins to Ottawa. (id:60626)
Coldwell Banker First Ottawa Realty
11768 Highway 7
Mississippi Mills, Ontario
Peaceful country living, only two minutes from Carleton Place. Here you have traditional red brick century home tucked into 95 acres of meadows, fields and hardwood/softwood forest full of wildlife. The charming three-bedroom home welcomes you with classic front verandah. Inside are 10 ft high ceilings, hardwood and laminate floors plus tall windows with soul soothing views of nature. Inviting living room offers calming decor that enhances the warmth from new 2022 wood stove. Formal dining room adjacent to living room for easy flow of friends and family during gatherings and entertaining. Amazing sunsets views from living and dining rooms. Country-sized kitchen offers island-breakfast bar, built in oven, stove top, large pantry and gorgeous views of sunrises. Off the kitchen is former summer kitchen. The second floor has sitting nook, office and three bedrooms including primary bedroom with walk-in closet. Second floor also has updated four-piece bathroom. Home has attached rustic garage with hydro. Basement utility room and storage, with inside and outside access. Detached workshop with hydro. Several farm outbuildings. Besides hiking, bird watching and enjoying nature, the 95 acre Rural zoning offers you endless possibilities of farming, hobby farm, home-based business and hunting. Property has two road entrances, both maintained by municipal with curbside mail delivery. Door-to-door school transportation to Carleton Place. The town has several school options along with arena, pool, beaches and boat launch on Mississippi River. Then, there's shopping and fine dining. Quick direct 25 mins to Ottawa. (id:60626)
Coldwell Banker First Ottawa Realty
278 Legacy View Se
Calgary, Alberta
Welcome to 278 Legacy View SE—an impeccably maintained former Stepper Homes Showhome that showcases craftsmanship, design, and condition rarely found in today’s new builds. This 3-bedroom plus den, 2.5-bathroom home offers over 2,393 square feet of refined living space, thoughtfully designed for modern families and effortless entertaining.From the moment you enter, the quality is evident. Professionally decorated by an interior designer, this home features custom valances, designer wallpaper, and intricate hardwood inlay design elements in both the dining and living rooms, elevating the main floor with warmth and texture. Soaring 9-foot ceilings and engineered hardwood floors lead you through a bright and open layout. The kitchen is a standout with Ogee bevelled granite countertops, full-height two-tone cabinetry, a walk-through pantry with added window, and a premium appliance package featuring a gas cooktop, built-in oven, French door fridge, and upgraded chimney hood fan. The adjacent dining space flows seamlessly into a sun-filled living room complete with custom millwork and an upgraded electric fireplace with built-in heat blower. Every detail has been elevated, including 8-foot interior doors, upgraded Heritage casings, knock-down ceilings, and fully upgraded interior hardware. A dedicated den with custom glass barn doors provides the ideal private workspace or flex room.Upstairs, the west-facing vaulted bonus room offers beautiful natural light, added depth, and ceiling height thanks to architectural bump-outs and ceiling vaulting—perfect for relaxing or entertaining. The spacious primary suite is designed for comfort, featuring a large walk-in closet and a spa-inspired 5-piece ensuite with Kohler fixtures, dual sinks, a deep soaker tub, a fully tiled shower, and heated tile flooring with its own control unit located in the water closet. Two additional bedrooms, a well-appointed 4-piece bathroom, and an upper laundry room with added cabinetry complete th e upper floor.What sets this home apart is the level of investment in both finish and function. Over $100,000 in premium upgrades include Sonos built-in speakers, upgraded plumbing and lighting, a complete blind package, upgraded baseboards, and custom built-ins in both the office and mudroom. The backyard is professionally landscaped and features a covered patio, while the exterior is enhanced with an exposed aggregate driveway, natural stone masonry, and a wrought iron security door. A 20-panel bi-directional solar system virtually eliminates electricity costs—saving approximately $300/month—while central A/C adds year-round comfort and convenience.Meticulously cared for and move-in ready, this is a rare opportunity to own a former show home that offers the feel of a brand-new build—without compromise. Located in the vibrant community of Legacy, close to parks, schools, shopping, and walking paths, 278 Legacy View SE delivers on every level.This is the one you’ve been waiting for! (id:60626)
Real Broker
48 Creekstone Landing Sw
Calgary, Alberta
Luxurious Walkout | Pond Views | Chef’s Kitchen | Main Floor Office | SW Calgary Step into luxury with this beautifully upgraded two-storey walkout home in the sought-after Creekstone community of Southwest Calgary. Backing onto a serene pond with picturesque walking paths, this 2,316 sq ft residence showcases refined design, a functional layout, and exceptional finishes throughout. As you enter, you’re welcomed by a bright foyer with durable luxury vinyl plank flooring that flows seamlessly across the main floor. Just off the entry is a stylish 2-piece powder room and a thoughtfully designed mudroom that connects to the spacious double attached garage, which includes custom built-in storage and a dedicated EV charging outlet. A main-floor office provides the perfect space for working from home or a quiet study area. At the heart of the home is a chef-inspired kitchen featuring waterfall-edge quartz countertops, ceiling-height cabinetry, antique brass hardware, and bespoke-style, high-efficiency built-in appliances—including a wall oven, microwave, gas cooktop, and a sleek hood fan. The massive central island with pendant lighting makes a bold statement, while built-in wine shelves add a touch of sophistication. A French door walk-through pantry connects directly to the mudroom for easy grocery drop-off. The adjacent dining area is bright and functional, located beside a large window that brings in natural light. The living room is a true showstopper with expansive windows framing breathtaking pond views, and a cozy gas fireplace with a full-height tile mantle that anchors the space beautifully. From the living room, step out onto the oversized deck—perfect for entertaining, complete with a natural gas BBQ hookup and plenty of space to relax while enjoying the tranquil water views and access to community walking paths. Upstairs, a central bonus room provides extra living space ideal for family gatherings or a kids' play area. The luxurious primary retreat overlooks the pond and includes a spa-like 5-piece ensuite with quartz countertops, dual sinks, a deep soaker tub, a fully tiled stand-up shower, and a massive walk-in closet that conveniently connects to the laundry room—equipped with high-end washer/dryer and custom shelving. Two more generously sized bedrooms complete the upper level. The main 4-piece bathroom is upgraded with dual sinks and a fully tiled standing shower, offering style and function for family or guests. The walkout basement is bright and open, with large windows and a sliding glass door that opens to your backyard and the peaceful pond beyond—offering endless potential for future development. Additional features include remote-controlled window coverings, central air conditioning, a water softener system, upgraded lighting throughout, and luxury vinyl plank flooring across all main living areas. This is more than a home—it's a lifestyle. Experience elevated living in a quiet, family-friendly neighborhood with nature at your back door. (id:60626)
RE/MAX Real Estate (Mountain View)
19 Hughes Street
Collingwood, Ontario
Discover effortless living in this bright, spacious bungalow with stunning escarpment views in Collingwood's coveted Pretty River Estates. Perfect for those seeking practical, main-floor living without compromising on comfort or quality. The chef-inspired kitchen features granite countertops, double wall ovens, a 5-burner gas cooktop, and an oversized island ideal for casual meals or entertaining. The open-concept living area includes a sleek gas fireplace and walkout to a full-width, west-facing deck with pergola and natural gas BBQ hook-up, perfect for enjoying golden-hour evenings.The main floor primary suite is tucked privately at the back of the home, complete with generous closet space and a well-appointed ensuite featuring heated floors, double sinks and a walk-in shower. A second bedroom enjoys access to a jack-and-jill bath, making it ideal for guests or a home office. The practical laundry/mudroom offers plenty of cabinetry and direct access to the double garage, which includes a roughed-in EV charger for added convenience.The fully finished lower level feels like a walk-out with large west-facing windows that flood the space with natural light. It features two additional bedrooms, a third full bathroom, a spacious family room, and ample storage great for hosting visitors, hobbies, or multigenerational living. The kitchen and all bathrooms feature heated floors, providing comfort and luxury throughout. Located minutes from downtown Collingwood, top-rated schools, trails, and just a short drive to Blue Mountain, this home offers a rare combination of lifestyle, comfort, and functionality. (id:60626)
Century 21 Millennium Inc.
101 Golden Acres Drive
West Lincoln, Ontario
Welcome to 101 Golden Acres Drive a beautifully updated home nestled in one of Smithville's most sought-after and family-friendly neighbourhoods. Surrounded by modern homes and a strong sense of community, this property offers the perfect blend of comfort, style, and future potential. Inside, you'll find a thoughtfully laid-out floor plan featuring an abundance of natural light and contemporary finishes throughout. The kitchen has been tastefully updated with sleek cabinetry, quality appliances, and plenty of prep space ideal for cooking and entertaining. The bathrooms have also been modernized, along with new flooring throughout the home, giving it a fresh, cohesive feel from top to bottom. The living and dining areas flow seamlessly, making the space feel open and inviting, while the generous-sized bedrooms offer plenty of room for the whole family. The unfinished basement provides an incredible opportunity to add your own touch whether its a rec room, gym, or home office. Step outside and fall in love with the expansive, fully fenced backyard featuring a large deck and a secondary seating area perfect for relaxing evenings, outdoor dining, or summer get-togethers. With its ideal location, stylish upgrades, and potential for more, this home is a true standout in the Smithville market. (id:60626)
Exp Realty


