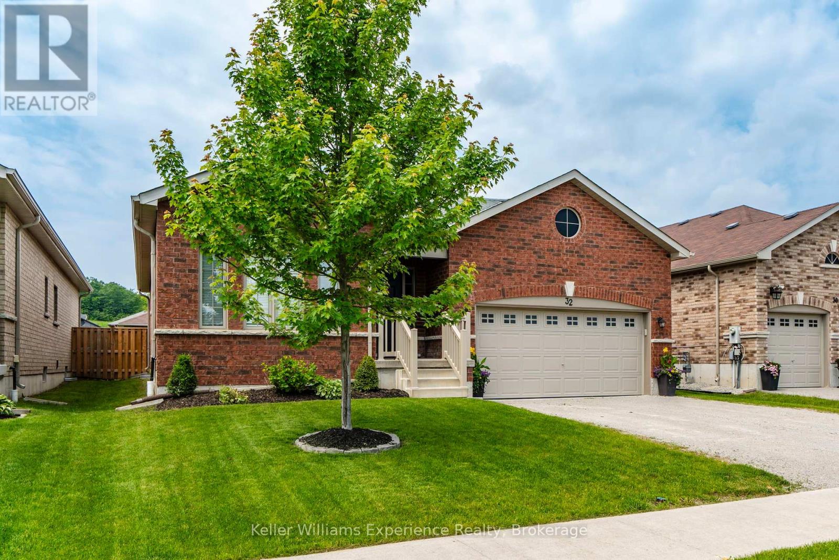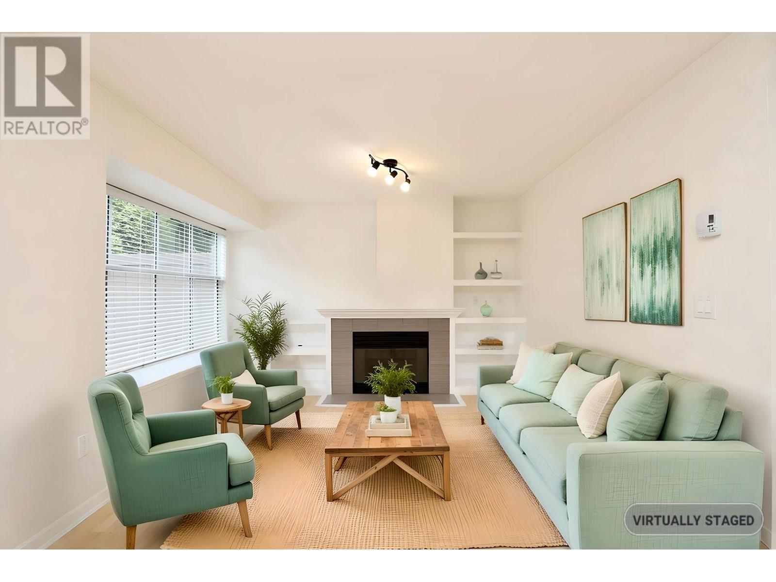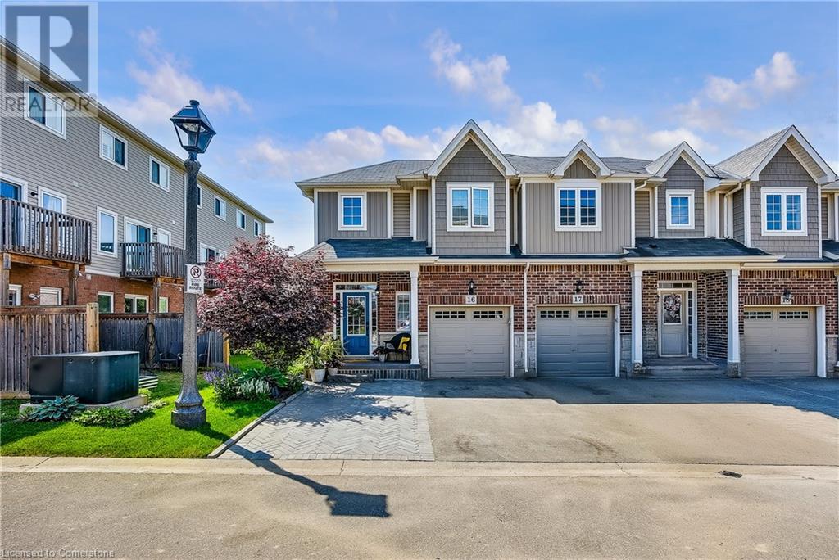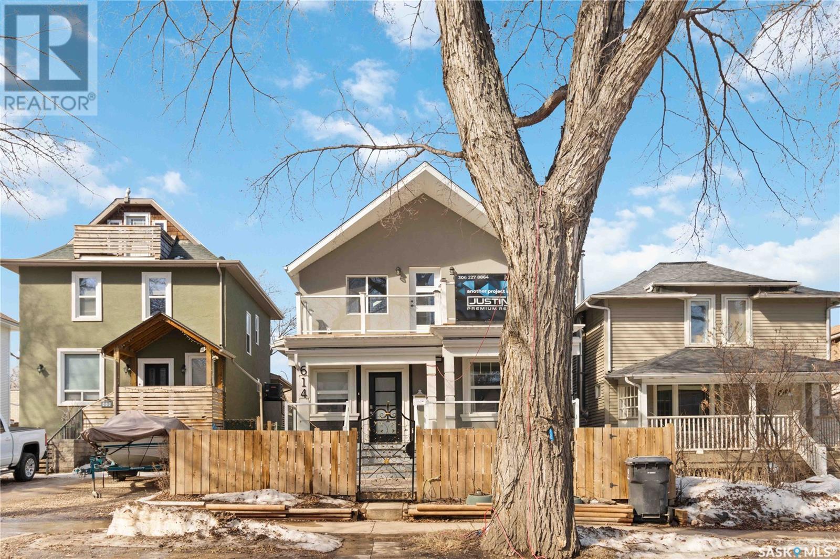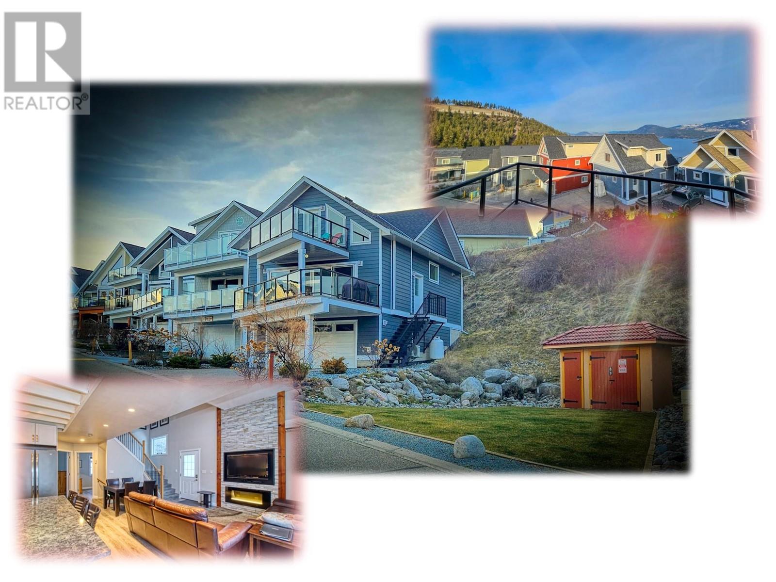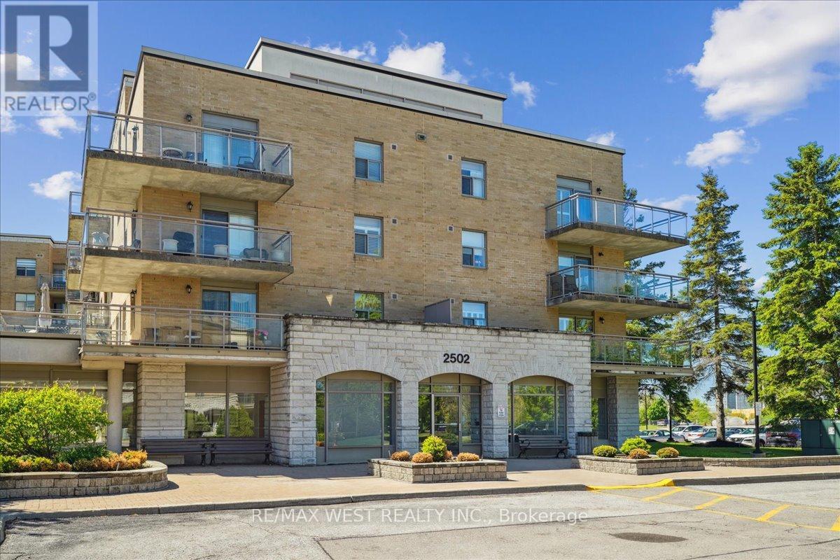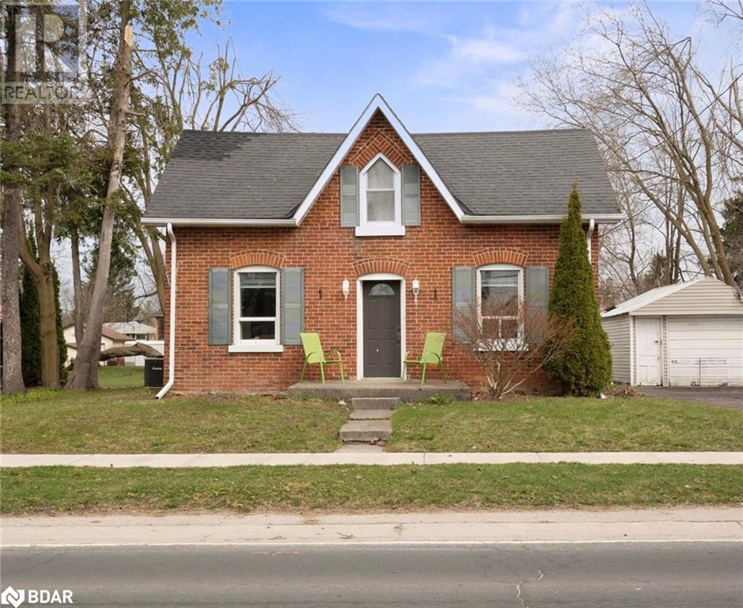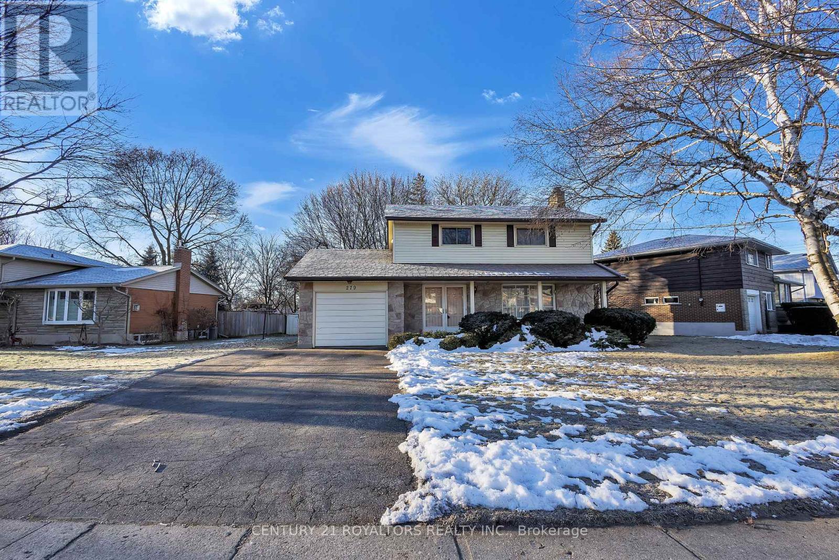32 Hatton Drive
Penetanguishene, Ontario
Modern 2-Bedroom Bungalow in Penetanguishene's Newest Community! Welcome to this stunning new bungalow nestled in one of Penetanguishene's most sought-after neighbourhoods. This thoughtfully designed 2-bedroom, 2-bathroom home offers the perfect blend of style, comfort, and modern convenience. Step inside to discover a bright and airy open-concept layout highlighted by stunning cathedral ceilings, creating a spacious and welcoming atmosphere. The main living area flows seamlessly into the beautifully appointed kitchen and dining area, perfect for entertaining or enjoying cozy nights in. Tasteful, contemporary finishes run throughout the home, showcasing quality craftsmanship and attention to detail. The primary bedroom features a private ensuite, while the second bedroom offers flexibility for guests, a home office, or additional family space. Enjoy easy indoor-outdoor living with a walkout to a fully fenced backyard, complete with a rear patio ideal for summer barbecues and quiet evenings under the stars. A double car garage provides convenient parking and additional storage space for your needs. Finish the spacious basement to suit your needs, with the rough-in for an additional bathroom included. Whether you're downsizing, investing, or buying your first home, this turnkey property offers low-maintenance living in a welcoming, family-friendly neighbourhood just minutes from local amenities, parks, and Georgian Bay. (id:60626)
Keller Williams Experience Realty
33 12099 237 Street
Maple Ridge, British Columbia
LARGE 3 BED UNIT - Tucked away in a prime location minutes away from Save On Foods, Starbucks, Schools, and Transit. This corner unit offers one of the largest layouts possible and renovated. New carpets and new fresh paint to give your family a fresh blank canvas to grow up in. The kitchen stands out with extra cabinetry for storage, new counter tops, and you'll love the sun-soaked west-facing backyard - ideal for kids or pets. Upstairs, the primary bedroom impresses with vaulted ceilings, a huge walk-in closet, and its own 4-piece ensuite. Secondary bedrooms are well-sized, offering flexibility for growing families or work-from-home setups. Give us a call for a viewing! (id:60626)
Royal LePage - Brookside Realty
100 Chester Drive Unit# 16
Cambridge, Ontario
Welcome to Unit 16 -100 Chester Drive in Cambridge — a rare freehold end-unit townhome that blends warmth, space, and turn-key ease in one of the city’s most family-friendly neighbourhoods. From the moment you arrive, the beautifully landscaped exterior and charming curb appeal set the tone for the inviting lifestyle that awaits inside. Freshly painted and flooded with natural light thanks to its end-unit advantage, this home greets you with a spacious foyer and convenient inside entry from the garage. The bright living and dining area is ideal for everyday family living, while the handy kitchen offers generous counter space for meal prep, baking, or entertaining with ease. Sliding doors lead to your private backyard oasis: a raised deck, a gazebo for evening gatherings, a dedicated play area with a play set, and even a tucked-away garden space. Upstairs offers three generously sized bedrooms including a sunlit primary retreat with walk-in closet and private ensuite. The basement adds value with a rough-in for a fourth bathroom and a custom brick feature wall that adds style and sound insulation, allowing you to finish how you wish. Steps from parks, schools, shopping, and just minutes to the 401, this lovingly maintained home is perfect for young families ready to move right in and start making memories. (id:60626)
RE/MAX Escarpment Golfi Realty Inc.
614 Mcpherson Avenue
Saskatoon, Saskatchewan
Welcome to 614 McPherson Ave — just steps from scenic river trails and parks. This beautifully renovated home has been completely redone, featuring brand newer stucco, shingles, windows, and upper-level balconies on the exterior. Inside, you'll find a spacious kitchen, large living room and huge primary suite with 5 piece ensuite and two separate closets. Vinyl plank flooring throughout. Upstairs offers two more bedrooms (no closets), each with access to either a front or rear balcony, a 4 piece bathroom, and wet bar area, along with additional laundry hook ups. There's also a charming sunroom at the back of the house, perfect for relaxing. The basement offers great potential for rental income with its separate entrance, two bedrooms, a second kitchen, and its own laundry setup. Home comes complete with a double detached garage! (id:60626)
Boyes Group Realty Inc.
6824 Santiago Loop Unit# 168
Kelowna, British Columbia
Beautiful, open plan fully furnished cottage with lots of room & GREEN SPACE next door. 3 Large Bedrooms plus open plan loft/den. Two decks with lots of room to relax. Good sized garage & lots of parking space. La Casa has a very strong VACATION RENTAL market & is EXEMPT from Air BnB restrictions. Main floor has spacious Living & Dining areas, Huge Kitchen with tons of countertop space & breakfast bar seating, Two Queen size bedrooms & full bathroom with tub/shower. Second Floor has a massive Primary Bedroom with storage closet, Full bathroom with large shower, open plan Den/Loft area leading to second deck. Heated Floors in both bathrooms. Access to the Bear Creek ATV Trail System. NO SPECULATION TAX applicable at La Casa. La Casa Resort Amenities: Beaches, sundecks, Marina with 100 slips & boat launch, 2 Swimming Pools & 3 Hot tubs, 3 Aqua Parks, Mini golf course, Playground, 2 Tennis courts & Pickleball Courts, Volleyball, Fire Pits, Dog Beach, Upper View point Park and Beach area Fully Gated & Private Security, Owners Lounge, Owners Fitness/Gym Facility. Grocery/liquor store on site plus Restaurant. Boat taxi also picks up nearby. (id:60626)
Coldwell Banker Executives Realty
520 - 2502 Rutherford Road
Vaughan, Ontario
Welcome to this beautifully maintained, sun-drenched suite in the heart of Maple's sought after Villa Giardino Residences. Nestled on the top floor with soaring 9 ft ceilings, this spacious 2 bedroom, 2 bathroom unit boasts a desirable open-concept layout and a bright east exposure, offering serene views from a private, oversized balcony. The massive eat-in kitchen is ideal for family-style entertaining, featuring abundant cabinetry, under-cabinet lighting, and generous counter space. The primary bedroom includes a 3-piece ensuite with large walk-in shower, double door closet, and linen closet, while the second bedroom and additional full bath provide comfortable accommodations for guests or family. All-inclusive maintenance fees cover ALL utilities, cable TV, high-speed internet, and even a landline, offering stress-free living. Outdoor parking available for residents. Live in comfort and community in a well-managed building known for its vibrant lifestyle and exceptional amenities. Amenities Include Grocery Store, Hair Salon, Espresso Bar, Gym, Games Room, Library, Exercise Classes, Weekly Shuttle Service To Shopping, Bocce Courts, Summer Farmers Market, Planned Monthly Social Events. Some photos virtually staged. (id:60626)
RE/MAX West Realty Inc.
4 D'arcy Street
Perth, Ontario
Handsome 1896 yellow brick two storey Victorian with all the character and charm we love about older homes, plus many modern updates to make it comfy. Easy walk to schools, and to downtown Perth and all the beautiful shops and wonderful restaurants, parks, library, farmers market, special event venues, etc. Closed in porch with unique curved ceiling welcomes guests and is a favourite sitting place of the owner. Elegant foyer with curved staircase to 3 bedrooms, renovated full bath with expansive closets and a "dressing room" for the primary bedroom. High ceilings, tall baseboards, large windows, crown mouldings, warm wood floors, spacious rooms - a perfect setting for displaying your antiques, other treasures and artwork. The 2 storey addition at the back of the home was once a separate apartment and is a great guest suite, extra family living area, teenager space. The light filled family room offers enough space for casual dining and office areas as well as the sitting space, gas fireplace, plus newer three piece bath, utility area also on the main addition level with a bedroom, bathroom with walk-in shower, large closet on the second level. The beautiful backyard is very private for an in town home and easy care with perennials, stone accents, patio. Protective carport has entrance to side porch and the mudroom/laundry area. The kitchen has been recently renovated with convenient drawer storage, granite counters, updated appliances. The owner has also updated the heating and cooling systems. A special home in a great location ready for you to move right in. (id:60626)
Coldwell Banker Settlement Realty
2088 Victoria Street
Innisfil, Ontario
Welcome to this delightful 2-bedroom century home nestled in the heart of Stroud. As you step inside, you’re greeted by a spacious mudroom that doubles as a functional home office, catering to modern lifestyle needs. The kitchen boasts a new countertop and a central island, providing ample storage and prep space, and seamlessly connects to a convenient main-floor laundry and pantry area. Adjacent to the kitchen, the generous living and dining rooms offer comfortable spaces for relaxation and entertaining. A full 4-piece bathroom completes the main level. Upstairs, you’ll find two well-sized bedrooms and an additional bathroom, ensuring comfort for all. Situated on a large lot, the property features a detached garage/workshop and a spacious deck, perfect for summer gatherings. Located just minutes from Barrie, the South Barrie GO Station, and major highways, this home offers the tranquility of small-town living with the convenience of nearby city amenities. With a new septic system installed in 2024 and a welcoming community atmosphere, this property is an ideal starter home waiting for its next chapter. (id:60626)
RE/MAX Hallmark Chay Realty Brokerage
48 Castleglen Court Ne
Calgary, Alberta
Welcome to this massive 2 storey in Castleridge! Located on a oversized corner lot and complete with a front attached garage makes this the perfect family home. The spacious main floors sheer size allows for a living room and a family room. With vaulted ceiling providing a wood grain finish on the ceilings and skylights pouring in natural light. The open concept has a large kitchen with a dining room between the living room for easy and open access. The main floor also has an additional office/bedroom on the main floor bringing the total bedrooms in this house to 6. Stepping upstairs leads to the spacious second floor sporting 3 bedrooms and 2 bathrooms. The oversized renovated master bedroom has a balcony, with a 2 piece ensuite. The spacious bedrooms on the second floor provide privacy and separation from the main floor. The basement has access inside the house but also has its own seperate basement entrance from the side of the home and the spacious basement comes complete with its own kitchen, living room, bathroom and 2 bedrooms. Step right in from the side entrance to the cozy 20 feet living room that transitions to the L shaped kitchen. The hallway leads to the 2 brightly lit bedrooms and renovated bathrooms. Dont miss your chance to own this massive 2 storey perfect for the growing family. Book a showing today! (id:60626)
Century 21 Bravo Realty
279 Kenneth Avenue
Kitchener, Ontario
Welcome to this Beautiful Maintained Home on a 98 x 134 Feet Lot Sizze! 2 minutes away from Highways 401 & Highway 8. Minutes away from University of Waterloo & Wilfred Laurier University and Plazas. Interior of the home features a spacious living room area, with natual sunlight from a large window. Across from it, a nice size dining room awaits, complete slider that opens to the patio as well as backyard. This Home Features 4 Bedrooms and 2 Bathrooms with a 1 car garage that has a spacious driveway which can approximately accomodate up to 4 vechicles. (id:60626)
Century 21 Royaltors Realty Inc.
212, 12 Mahogany Path Se
Calgary, Alberta
Experience the pinnacle of resort-style retirement in Calgary’s most desirable lakeside community—Westman Village. Located in the exclusive 55+ building, this nearly 1,000 sq. ft. 2-bedroom, 2-bathroom air-conditioned condo offers a thoughtfully designed open-concept layout perfect for downsizing without compromise. The unit is fully wheelchair accessible, featuring wide hallways and doorways, including a primary ensuite designed for easy mobility with direct countertop access. The stunning kitchen showcases quartz countertops, stainless steel appliances, and an eat-up island, seamlessly connecting to the dining and living areas. The spacious primary bedroom leads to a large 3-piece ensuite and an oversized walk-in closet. The versatile second bedroom, currently used as a sitting room or guest space, includes a convenient Murphy bed and is situated next to a full 4-piece bathroom. Rare for condo living, this home also boasts a generous laundry room and a large storage/coat closet. Enjoy views of Mahogany Lake and benefit from a titled underground parking stall with an additional storage locker. Westman Village offers more than just a place to live—it's a vibrant, amenity-rich community. The 40,000 sq. ft. Village Centre, connected via a weather-protected +15 walkway, features an indoor pool, hot tub, steam room, gym, walking track, theatre, woodworking shop, art studio, library, party room, golf simulator, and so much more. Concierge service (7 a.m. – 11 p.m.) and 24/7 security ensure peace of mind. Outside your door, enjoy beautifully landscaped pathways around Mahogany Lake, access to the Mahogany Beach Club, and nearby shops including Sobeys—all within walking distance. Whether relaxing or staying active, Westman Village offers a lifestyle of unparalleled luxury, convenience, and community connection. (id:60626)
Exp Realty
309 Darlington Road
North Wiltshire, Prince Edward Island
Welcome to 309 Darlington Road ? a beautifully crafted single-level home offering 3 spacious bedrooms and 3 well-appointed bathrooms. Designed with comfort and functionality in mind, the open-concept layout seamlessly connects the living, dining, kitchen, and great room, highlighted by soaring vaulted ceilings, elegant stonework, and expansive windows that flood the space with natural light. Enjoy stunning east and west countryside views from every angle. The oversized primary bedroom features a luxurious ensuite, while the second and third bedrooms share a practical Jack & Jill bathroom, providing privacy and convenience. The home's thoughtful layout allows for excellent airflow, enhancing both comfort and energy efficiency. Extensive upgrades include a durable metal roof, cozy wood-burning fireplace, efficient heat pump, upgraded 200-amp electrical panel, renovated bathroom and partial flooring, an extended backyard deck perfect for entertaining, and a dedicated wood storage shed. A large paved driveway and an attached garage provide ample parking for multiple vehicles. Located just a 10-minute walk from the Confederation Trail, this property offers the perfect blend of rural tranquility and modern comfort ? a rare find you won?t want to miss. All measurements are approximate and should be verified by the purchaser if deemed important. (id:60626)
Royal LePage Prince Edward Realty

