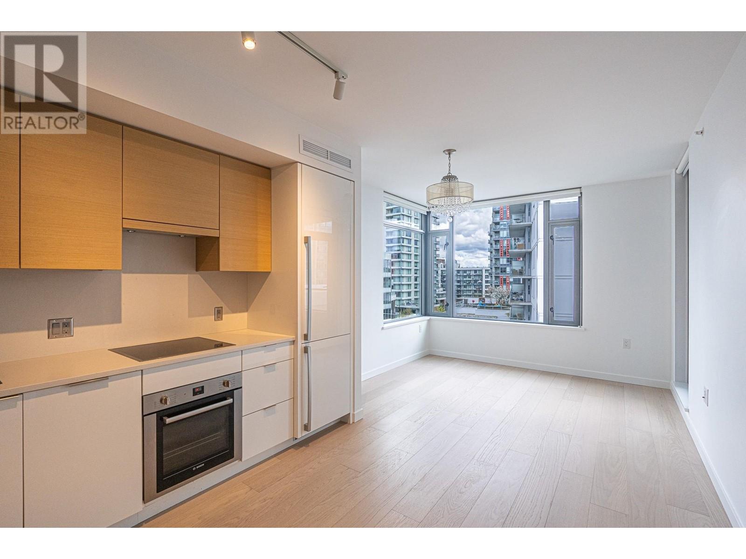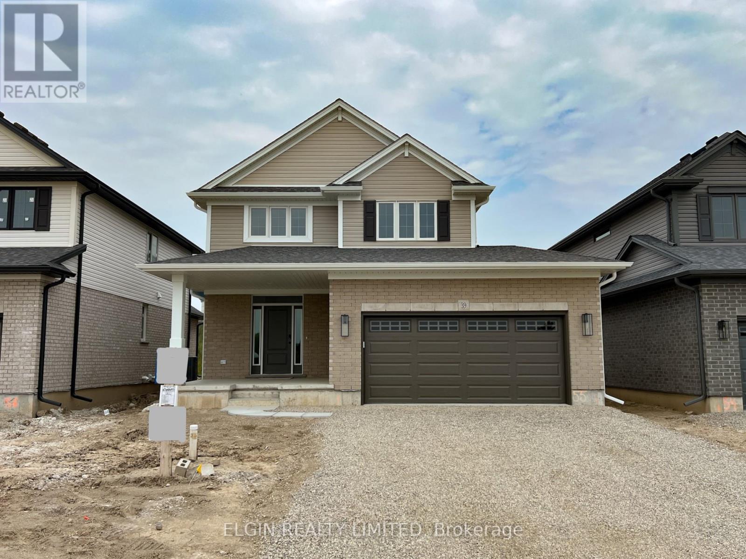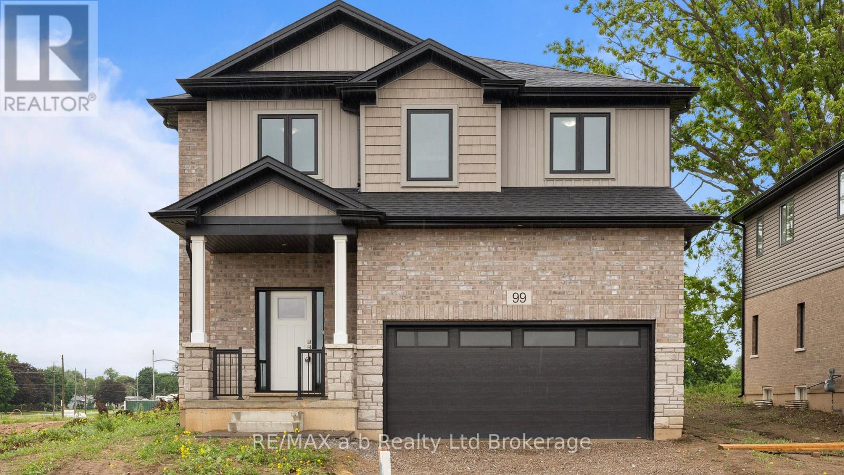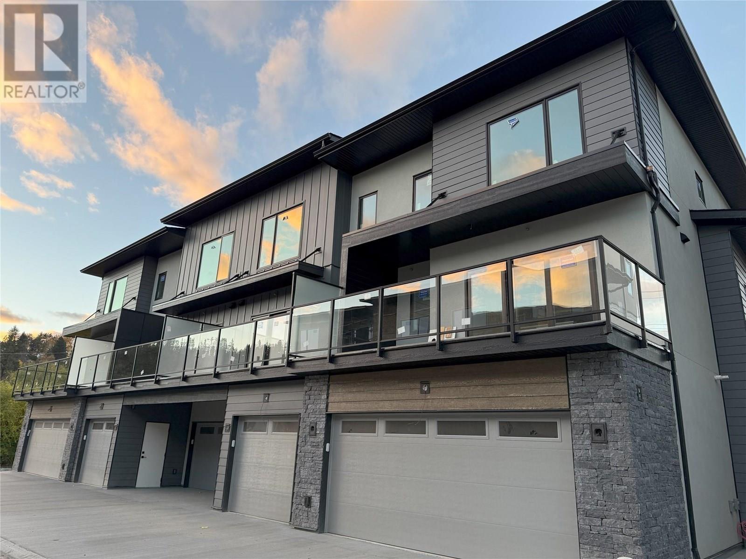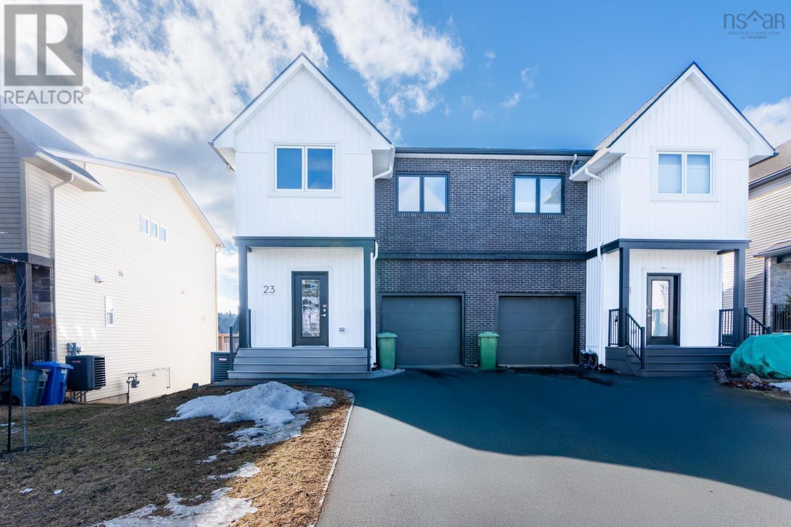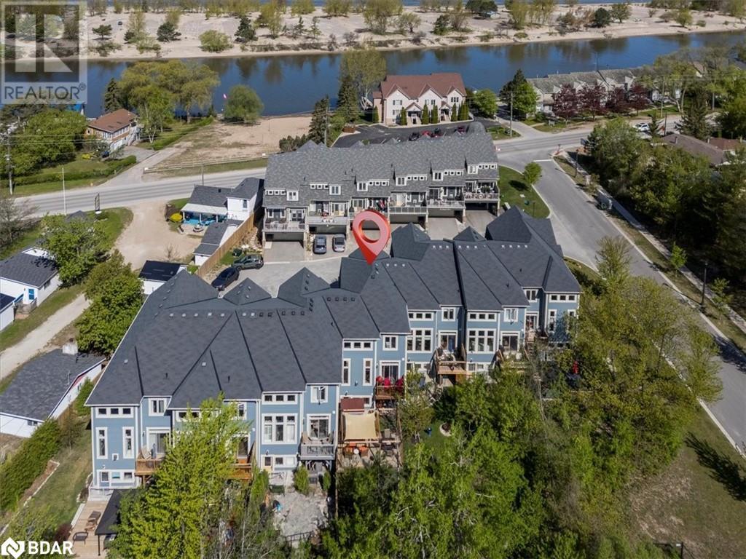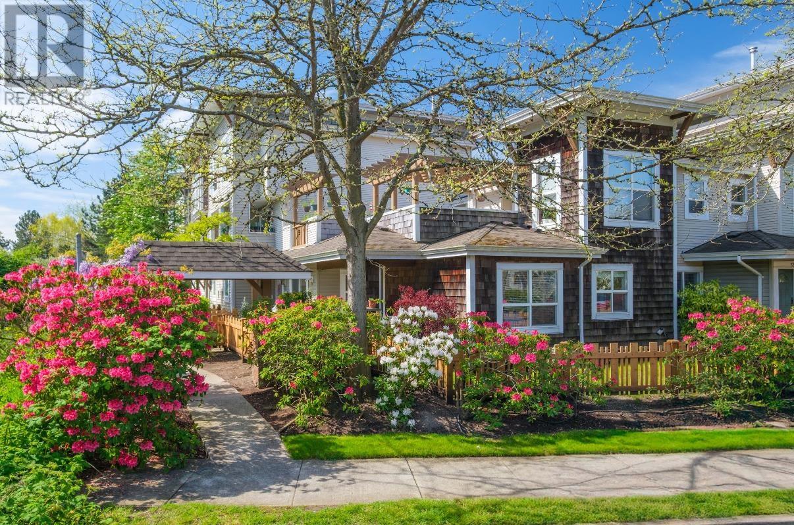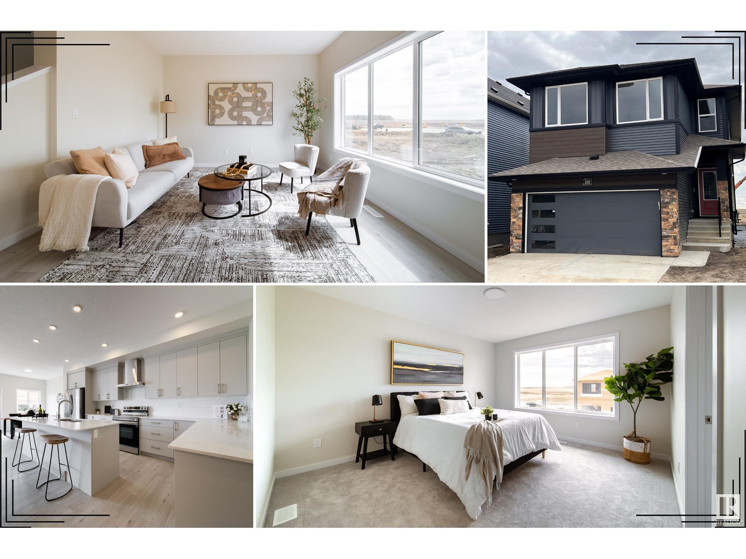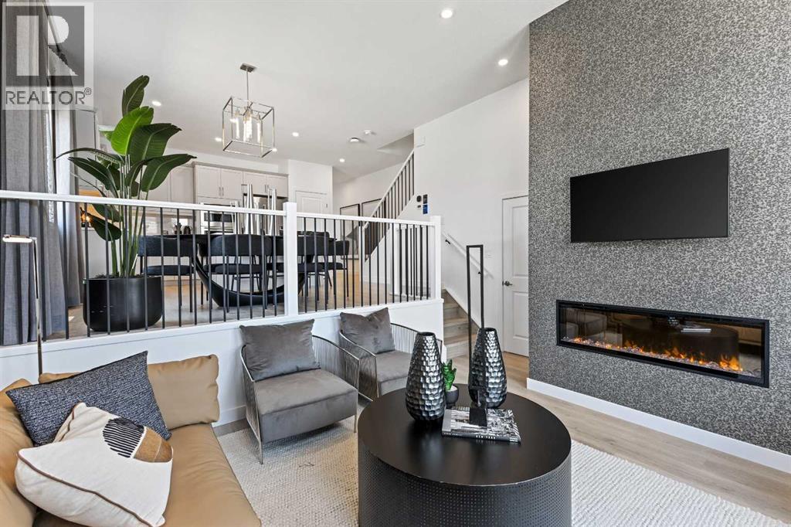701 1688 Pullman Porter Street
Vancouver, British Columbia
NAVIO SOUTH - by award winning Concert. Unbeatable location at the edge of False Creek on Vancouver's reowned seawall. Bright and efficient 1 bedroom + Den corner unit over-looking courtyard and water feature. Features include: air-conditioning, wide-plank hardwood floors, contemporary kitchen with integrated Bosch appliances, quartz countertops, in-suite laundry, Nu-Heat in-floor heating and 1 parking stall. Amenities include: concierge, fitness centre, 2 private residence lounges, Garden Terrace, bike hub. Steps from the seawall, SkyTrain to both Canada Line and Expo Line, Science World, Aquabus to DT and Granville Island, vibrant shops and dining. Includes 1 parking & in-suite storage. Urban living at its finest in one of Vancouver´s most desirable communities. Open house 7/20 @2-4pm! (id:60626)
RE/MAX Crest Realty
1022 - 2520 Eglinton Avenue W
Mississauga, Ontario
Location Location, Two Bedrooms Plus Den (2+1) & 2 Full Washrooms!! Absolutely Beautiful Daniels Arc Condominium, Located Across From Credit Valley Hospital And Erin Mills Town Centre. It Comes With Locker Underground Large Storage Room Next To The Parking Spot. High Ceiling, Laminated Flooring Throughout, Large Balcony, Close To All Amenities Get It Before It's Too Late! (id:60626)
Century 21 Green Realty Inc.
39 Hemlock Crescent
Aylmer, Ontario
Move-in ready and thoughtfully designed by Hayhoe Homes, this 3-bedroom, 2.5-bath home offers modern living in the charming town of Aylmer. The open-concept main floor features 9' ceilings, luxury vinyl plank flooring, and a designer kitchen with quartz countertops and backsplash, a large island, and pantry, flowing into a striking two-storey dining area and bright great room with panoramic windows. Upstairs, the spacious primary suite includes a walk-in closet and a 5-piece ensuite with double sinks, soaker tub, and walk-in shower, along with two additional bedrooms and a full bath. The partially finished basement adds a family room with potential for a future 4th bedroom and bathroom. Other features include a covered front porch, rear deck with BBQ gas line, double car garage, convenient main floor laundry, Tarion New Home Warranty, plus many upgraded features throughout. Taxes to be assessed. (id:60626)
Elgin Realty Limited
99 Cayley Street
Norwich, Ontario
Step into a world of modern sophistication with the Maple model, an exquisite home crafted by Winzen Homes, nestled in the charming Dufferin Heights Subdivision of Norwich. Offering an expansive 2,120 square feet of thoughtfully designed living space, this stunning residence is the perfect blend of style, functionality, and comfort. The heart of the home is undoubtedly the stunning kitchen, featuring luxurious quartz countertops and ample cabinetry. This culinary haven is designed for both functionality and style, allowing you to whip up gourmet meals while staying connected with loved ones in the adjoining dining room. Ascend to the upper level where you will find four generously sized bedrooms, providing ample space for family and visitors alike. The two full bathrooms, along with a laundry room on the second floor, add an element of practicality you will appreciate. With an attached 2-car garage and a paved driveway, parking is a breeze, and theres plenty of room for all your outdoor gear. The fully sodded lot provides a beautiful canvas for your future landscape dreams! Price shown is for First Time Buyers who qualify for the government incentive only, reflecting no HST, the price with HST is $749,900. (id:60626)
RE/MAX A-B Realty Ltd Brokerage
11451 Etheridge Road Unit# 3 Lot# Sl 3
Lake Country, British Columbia
Welcome to Lakeside Estates. THIS HOME IS NOW MOVE-IN READY! Spend the entire Okanagan Summer in your Brand New Home! TH#3-B1 Floor Plan w/ 3 Bedrooms+Large Den+2.5 Baths. 1591sf indoor living, 3 separate patios+444sf double side-by-side garage (includes EV outlet!) that fits a truck. Plus large driveway for extra parking. TH#3 has a large walk-in closet w/organizers w/barn door in primary bedroom, ensuite has a walk-in shower+2 sinks. Blinds, Navien on-demand hot water system, all appliances incl. a natural gas range, & electric fireplace included. Outdoor living is a priority at Lakeside Estates. Includes fenced front patio entrance, perfect for lounging, pets and kids and is the first of 3 patios in the home! You'll be welcomed home to sunshine filtering in from sliding glass doors of the 2 patios, one on either side of your living space (patio off the kitchen AND patio off the living area). Home has a spacious layout and features hints of Modern+West Coast design elements with the lake lifestyle right at your doorstep! Quick access to internal walkways, perfect for your pets! Only 200m from Wood Lake, quick access to Rail Trail. Close to Marinas, Boat launches, Beasley Park, Beaches, Dog Beach, Tennis Courts, shopping+dining nearby. Close to Okanagan Lake and Kalamalka Lake access. Only 10 mins to Kelowna Airport+15 mins to UBCO. Location gives you the benefits of a lakeside vacation with the conveniences of city amenities. Disclosure Statement available. GST Applicable. (id:60626)
Fortune Marketing Realty Inc.
2409 - 50 Thomas Riley Road
Toronto, Ontario
Welcome to Suite 2409 - perched just beneath the penthouse, this exceptional residence captures the essence of elevated living with breathtaking panoramic views of the city, lake, and skyline; views that only a corner suite can offer. Sunlight pours in through expansive floor-to-ceiling windows, wrapping the space in warmth and energy throughout the day. Designed for both comfort and sophistication, this split 2-bedroom layout offers the perfect blend of functionality and style. The heart of the home is a chef-inspired kitchen, complete with quartz countertops, designer soft-close cabinetry, sleek newer appliances and a glass tile backsplash that adds a polished edge. A stylish dining/breakfast bar makes entertaining easy, while the open-concept living and dining area flow effortlessly to your private balcony, your front-row seat to stunning views and city lights. Retreat to the tranquil primary suite, where stunning vistas meet comfort, complete with a spacious closet and a 3pc ensuite with glass-door shower. The second bedroom offers flexibility for guests, a home office, or a personal sanctuary, complemented by a serene main bathroom with a soaker tub. Enjoy thoughtful features like high ceilings, wide-plank flooring and a layout that maximizes both privacy and flow. Residents enjoy top-tier amenities: 24hr concierge, rooftop terrace, BBQs, party & theatre rooms, co-working hub, yoga studio, kids playroom, bright modern gym, and more. Owned parking and locker add peace of mind. You're steps to Kipling Subway & Go Train Stations, top schools, parks, shopping, dining, and major highways. This is your chance to live above it all - comfort, convenience, and captivating views await. (id:60626)
RE/MAX Premier Inc.
23 Elizabeth Doane Drive
Bedford, Nova Scotia
This 4-year-old Rooftight quality-built semi-detached home in Brookline Park, West Bedford, offers modern living in one of HRMs most desirable communities, within the new West Bedford School zone. It features 3 bedrooms up, including a primary suite with an ensuite, plus another full bath, and a walkout basement with a fourth bedroom and full bathperfect for guests or a home office. LG appliances throughout while a fully ducted heat pump ensures year-round comfort. As one of the few semis in this community, this is a rare opportunity to own a high-quality home in a prime location (id:60626)
Royal LePage Atlantic
153 300 Phelps Ave
Langford, British Columbia
Welcome to Parkland Townhomes, where contemporary West Coast design meets everyday comfort in the heart of Langford. Built in 2018, this thoughtfully crafted home showcases a striking butterfly-style roof and impressive 11-foot ceilings in the upper-level bedrooms, creating a bright and airy retreat that sets this residence apart. The main floor welcomes you with engineered hardwood flooring and high-end finishes, while two skylights fill the living spaces with abundant natural light. The chef-inspired kitchen is a true highlight, featuring sleek quartz countertops, a premium 5-piece stainless steel appliance package, and modern fixtures—perfect for both casual family meals and entertaining friends. The three spacious bedrooms offer flexibility for a growing family, home office, or guest space. Both bathrooms continue the upscale feel with matching quartz surfaces and stylish plumbing and lighting fixtures. Enjoy your private patio, ideal for morning coffee or summer evenings outdoors. This home also offers the convenience of a two-car garage, providing ample storage and parking. Located in a sought-after community close to schools, parks, shopping, and commuter routes, this home is perfect for young families or professionals seeking a blend of modern living and West Coast charm. Experience the best of Langford in this move-in ready, beautifully appointed townhome—your new home awaits (id:60626)
Real Broker B.c. Ltd.
8 Nautical Lane
Wasaga Beach, Ontario
Welcome home! Located in the sought after neighbourhood of Stonebridge by the Bay on a quiet cul-de-sac, this executive townhome has so much to offer. Spacious foyer leads into the open concept main floor with large windows that fill the living and kitchen areas with natural light and views of the backyard that abuts a treed space. Soaring 18 foot ceilings in the living room graced with a gas fireplace with custom maple mantle plus 9 foot ceilings throughout the rest of the main floor. Well laid out kitchen with pot drawers, valance lighting and handy breakfast bar next to the dining area with walkout to deck. Convenient main floor primary suite featuring Juliette balcony, walk in closet plus ensuite with separate, lighted shower. Hardwood stairs with wrought iron pickets lead to the upper level that offers 2 generous bedrooms that share a Jack and Jill 5 pce ensuite as well as loft space, perfect for an office or den. The unfinished lower level provides ample storage as well as access to the tandem garage with epoxy floor, walkout to the patio in the backyard along with a rough in for a future bathroom. Make memories here! (id:60626)
Royal LePage First Contact Realty Brokerage
32 7111 Lynnwood Drive
Richmond, British Columbia
No Stairs!!! Upgrade from apartment living to this spacious ground level townhouse! Enjoy the same convenience as an apartment, but with your own private entrance, yard, an attached garage, and easy street access. No stairs, more privacy, and plenty of storage- it's perfect blend of apartment ease with home-like perks. Bright and breezy with a desirable East facing orientation, this home bathed in gentle morning light and stays cool. Open concept layout with kitchen and living areas seamlessly connected, all on one easy access level. Recent updates to the kitchen and flooring in 2021. Ideally located just minutes from Burnett Secondary School and the Thompson Community Ctr. Perfect for retirees or first-time buyers seeking the ease of one-level living. (id:60626)
Homeland Realty
2118 Muckleplum Cr Sw
Edmonton, Alberta
Welcome to this exceptional 7 bed, 4 bath home with nearly 3,200 sq.ft. of fully finished space, incl. a legal 2-bed basement suite with separate entrance—perfect for extended family or rental income. Located on a wide regular lot in The Orchards at Ellerslie, this brand-new home offers unmatched versatility and style. The main floor includes a full bedroom and bath, ideal for guests or multi-generational living. Enjoy a chef’s dream kitchen with stainless steel appliances, a large island, ample cabinetry, & a separate spice kitchen rough-in. Bright, open living areas are enhanced by big windows & soaring 9' ceilings. Upstairs features 4 spacious bedrooms with a luxurious primary suite with a WIC, spa-like ensuite, huge bonus room, laundry, & another full bath. The legal basement suite has 2 bed, bath, full kitchen, 9 foot ceiling, 3 oversized windows & A/C rough in. Located minutes from parks, schools, and shopping—this home blends style, function, and investment potential in one unbeatable package! (id:60626)
Mozaic Realty Group
124 Corner Glen Avenue Ne
Calgary, Alberta
**BRAND NEW HOME ALERT** Great news for eligible First-Time Home Buyers – NO GST payable on this home! The Government of Canada is offering GST relief to help you get into your first home. Save $$$$$ in tax savings on your new home purchase. Eligibility restrictions apply. For more details, visit a Jayman show home or discuss with your friendly REALTOR®. **SHOW HOME ALERT!**LEASEBACK**VERIFIED Jayman BUILT Show Home!**Great & rare real estate investment opportunity**Start earning money right away**Jayman BUILT will pay you monthly 6% return (annual) to use this home as their full time show home**PROFESSIONALLY DECORATED with all of the bells and whistles**BRAND NEW HOME ALERT * 10 SOLAR PANELS * MAIN FLOOR FLEX ROOM * Exquisite & beautiful, you will immediately be impressed by Jayman BUILT's highly sought-after "COOPER" home located in the up & coming community of Cornerstone. A lovely neighborhood with parks, playgrounds & great new amenities welcomes you into over 2500+ sq ft of developed living space featuring stunning craftsmanship and thoughtful design. Offering a unique open floor plan boasting a stunning GOURMET kitchen with a beautiful centre island with a flush eating bar & sleek stainless steel KitchenAid appliances, including a Counter Depth French Door w/ Internal Water/Ice, 30" Built in Wall Oven/MW Combo, 36” gas cooktop and Venmar Chef 36" hood fan.. Elegant White QUARTZ countertops through out, soft close slab cabinets, and sil granite Blanco undermount sink compliment the space. Enjoy the generous dining area adjacent to the spacious kitchen, overlooking the lower rear Great Room with an 11-foot ceiling and a beautiful bank of over sized windows with a beautiful feature fireplace. To complete the main level, you have a designated flex space perfect for an office or den or a FOURTH BEDROOM as it has a closet and is situated nicely adjacent to the FULL BATH with over sized shower. You will discover the 2nd level boasts 3 sizeable bedrooms, with the Pr imary Bedroom including a gorgeous 3 pc private en suite with an oversized walk-in shower and generous walk-in closet along with 2nd-floor laundry for convenience, full bath and loft area adding additional living space for you and your family to enjoy. The FULLY FINISHED basements adds 689 sqft more living space with a spacious rec room, 2 MORE BEDROOMS and FULL BATH. As well, you have to space to build a double detached garage at your leisure. Not to mention your Jayman home offers Smart Home Technology Solutions, Core Performance with TEN SOLAR PANELS, Built Green Canada Standard, with an EnerGuide Rating, UV-C Ultraviolet Light Air Purification System, High-Efficiency Furnace with Merv 13 Filters & HRV Unit, Navien-Brand tankless hot water heater and triple pane windows. (id:60626)
Jayman Realty Inc.

