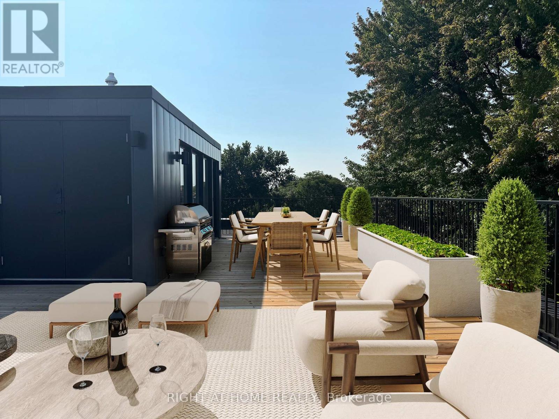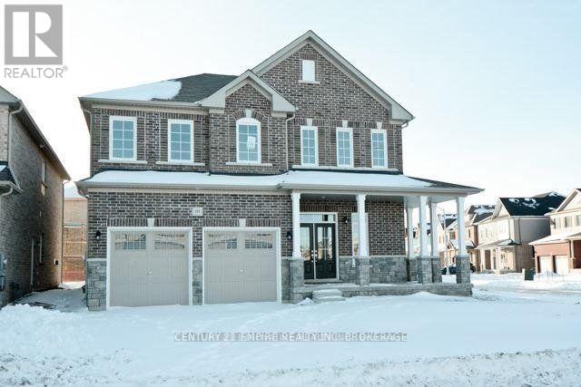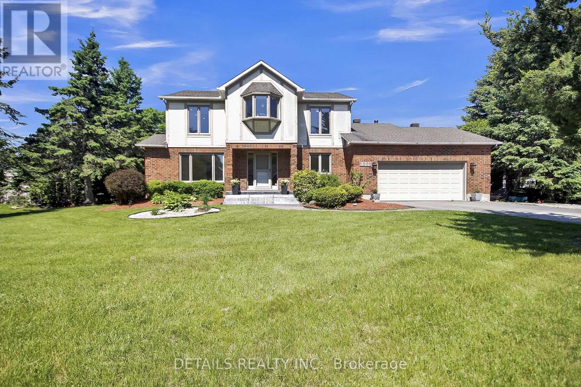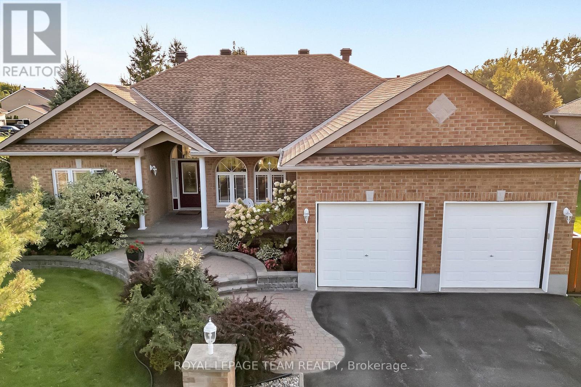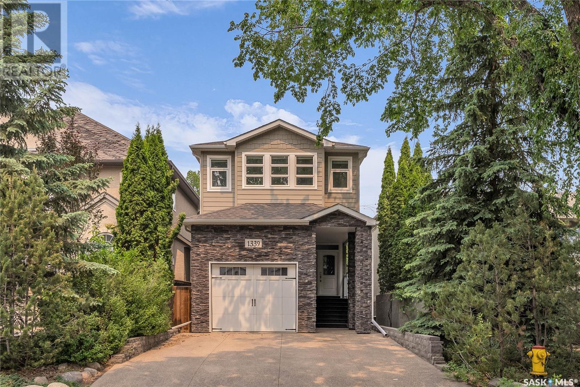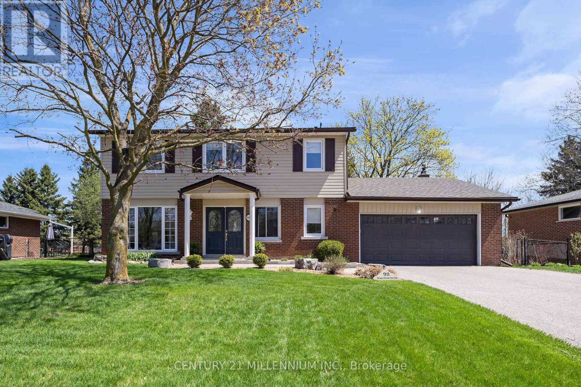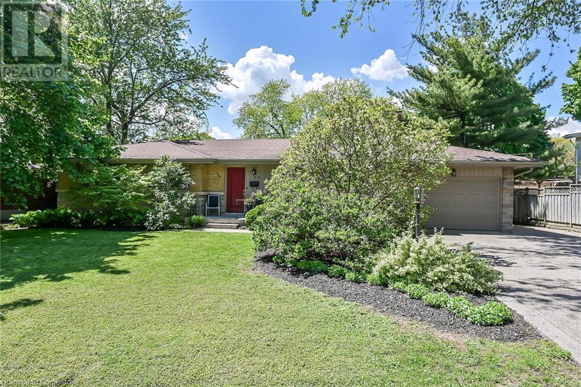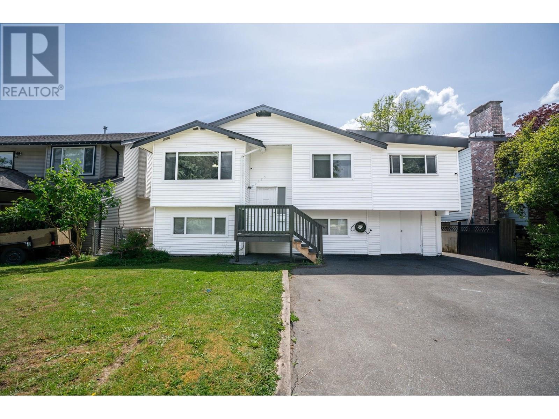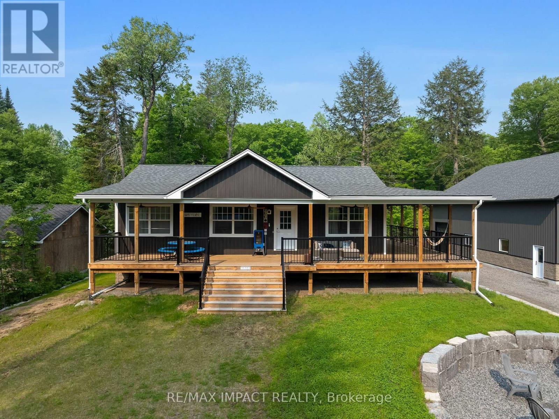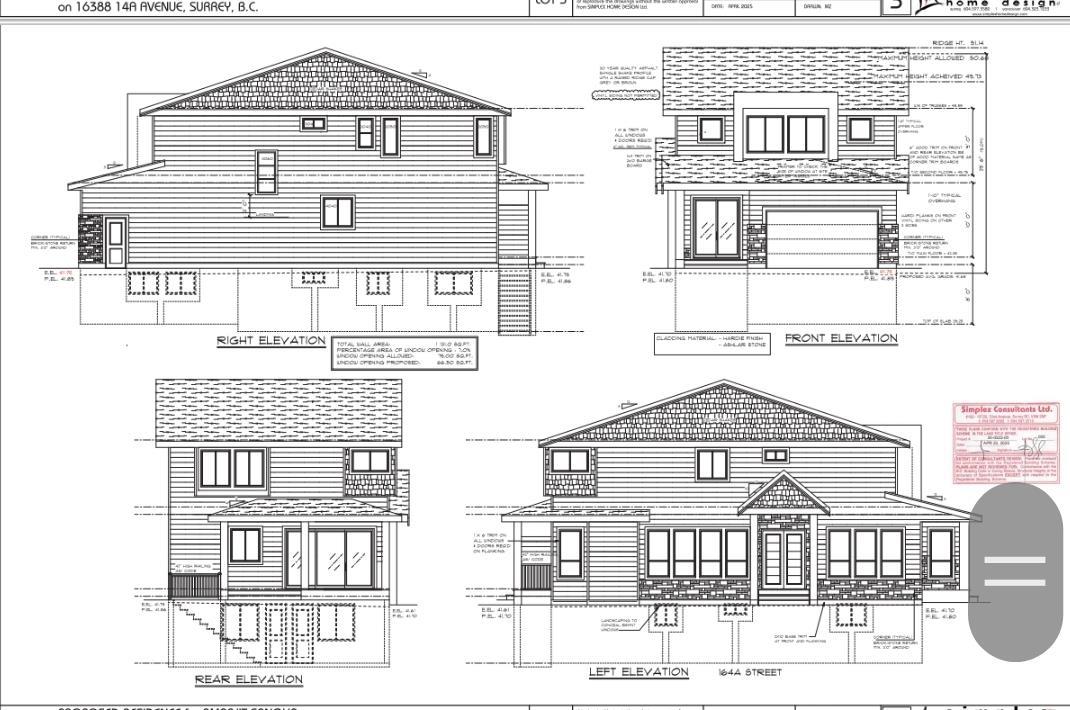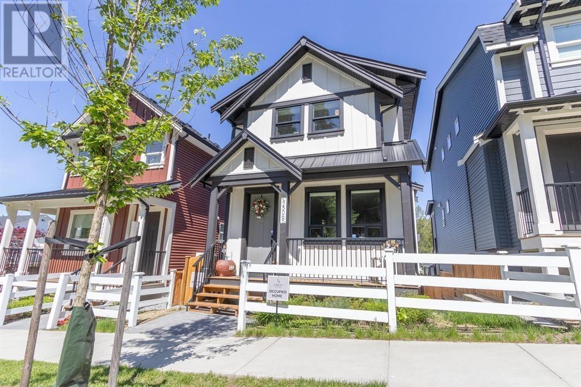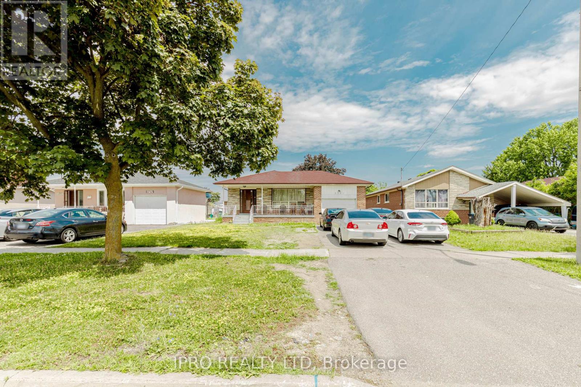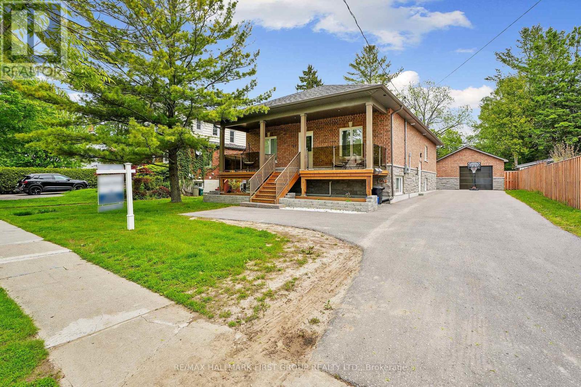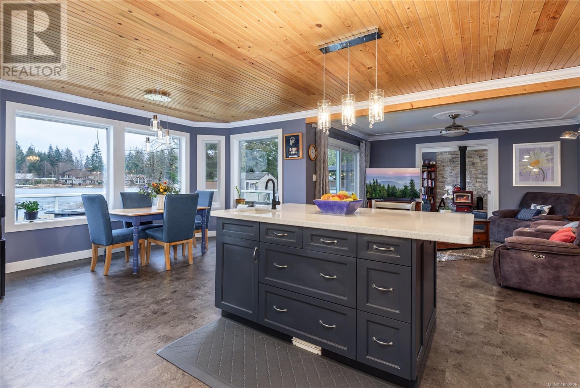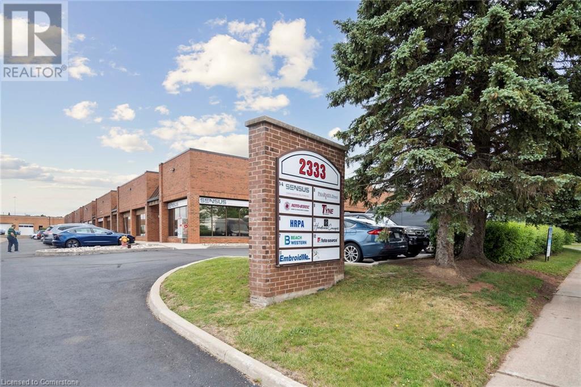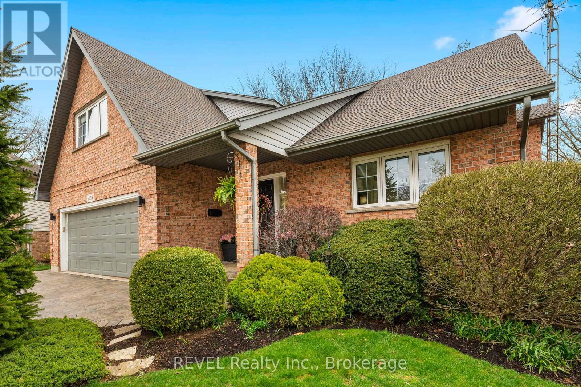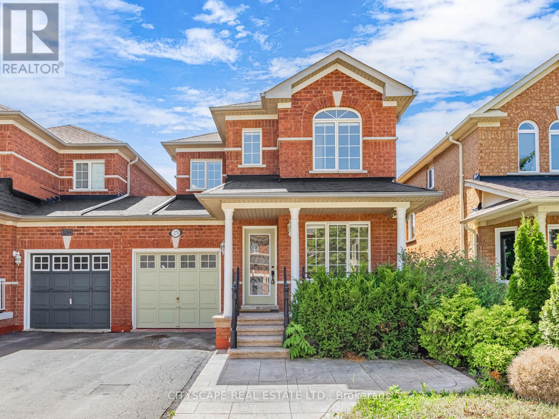6318 Genoa Bay Rd
Duncan, British Columbia
Discover the perfect balance of luxury and practicality in this stunning 4,611 sq. ft. Maple Bay home. Ideally located just steps from the yacht club and a short walk to Maple Bay Marina, this coastal retreat offers both convenience and breathtaking surroundings. Designed for versatility, the home features four bedrooms, five bathrooms, and a self-contained one-bedroom suite—perfect for multigenerational living or a dedicated workspace. Thoughtfully designed with flexibility in mind, the property includes two bonus rooms, a multifunctional studio, and beautifully landscaped grounds, offering endless options for work, recreation, or relaxation. The heart of the home is an expansive open-concept living and dining area, ideal for entertaining or simply enjoying everyday comfort. A spacious gourmet kitchen with a walk-in pantry and breakfast nook adds to the home's appeal, making it perfect for hosting or casual family meals. Take in the stunning ocean views from the large decks, where a beautiful panorama of Maple Bay unfolds before you. The property also includes a detached storage shed and ample parking for RVs, boats, and other toys—ensuring you have space for all your lifestyle needs. More than just a home, this property adapts to your lifestyle—whether you're drawn to the water, crave space for creative pursuits, or need a dynamic living arrangement. (id:60626)
RE/MAX Island Properties
Sky - 2343 Gerrard Street E
Toronto, Ontario
** GST Rebate Eligible - first time buyers can save up to an additional $50,000 ** The ultimate Penthouse - welcome to the Sky Residence at the Walk-Up with a completely private rooftop terrace that is beyond compare! Utterly distinctive living space with the most extraordinary private rooftop terrace. Boasting almost 1,450 square feet of sun-filled INTERIOR space, this home is like a bungalow in the sky! Full-floor living with an oversized floorplan featuring a premium kitchen with Fisher & Paykal integrated appliances, gas cooktop, large island and great living and dining rooms perfect for entertaining. 2 additional terraces - plus the rooftop! - allow for exceptional natural light and great airflow. Primary bedroom features a stylish ensuite with shower and great walk-in closet, full second bedroom, great office / study space and ensuite laundry. Exceptional space, designed and built to very high stands with superior acoustic insulation, oversized windows, individual heating/cooling and great ensuite storage. Moments to the Main subway, nearby shopping, parks, schools and Kingston Road Village. Full Tarion warranty and available immediately! (id:60626)
Right At Home Realty
198 Crombie Street
Clarington, Ontario
Welcome to 198 Crombie St, Bowmanville a stunning corner-lot gem that blends elegance, functionality, and natural light in every corner. This beautifully upgraded detached home offers 4 spacious bedrooms and 4 bathrooms, making it the perfect haven for growing families or those who love to entertain. Step inside to be greeted by gleaming hardwood floors that flow seamlessly throughout the main level, complimented by timeless California shutters that add a touch of sophistication to every room. The open-concept layout is bright and airy thanks to the abundance of windows a rare perk of being a corner lot! The kitchen is a true chefs dream, featuring stainless steel appliances, generous cabinetry for all your storage needs, and a spacious breakfast area ideal for casual family meals or morning coffee. Whether you're hosting dinner parties or enjoying a quiet night in, this kitchen offers both form and function. Upstairs, you'll find four well-appointed bedrooms three with their own ensuite bathrooms ensuring privacy and convenience for all family members or guests. The primary suite is a luxurious retreat, boasting a large walk-in closet, double vanity, and a spa-inspired soaker tub where you can unwind after a long day. Bonus: Side entrance for future basement rental potential. Located Close To Schools, Parks, Shops, And All The Essentials. (id:60626)
Century 21 Innovative Realty Inc.
1362 Cornfield Crescent
Ottawa, Ontario
This grand beauty is situated on a private landscaped lot with inground heated pool, lounging area with gazebo and deck. A lovely home offering 3+1 bedrooms and 3 full size and beautifully updated bathrooms. Main floor layout is ideal for family living with great flow through the bright kitchen with quartz counters and stainless steel appliances and a sun filled breakfast area. The family room overlooks the kitchen, breakfast area and the very private backyard; and is crowned by the stately brick wall with wood fireplace. Need a little quiet for entertaining guests? No problem in the private living and dining rooms separated with french doors. The second level features a spacious primary bedroom with walk in closet and unique old world charm 5pc spa ensuite with graphic tile floors, separate tub, glass door shower and double stonelike vessel sinks. 2 more good size bedrooms and an updated main bathroom with double sinks, quartz counters and graphic vintage tiles finish this floor off. The finished basement offers more room for the growing family with a games area, rec room, office and plenty of storage. Unique second entrance from the garage down to the the basement allows for easy storage/retrieval of sports equipment or potential for future in law or income suite. This would make a wonderful home! Septic serviced every year, water treatment: uv light, sediment filter, reverse osmosis for drinking water. Furnace, hwt, appx 2022, windows replaced 2023 appx. Pool liner 2020. Generator. Book a showing today. All measurements appx. Some photos virtually staged. Quick close possible. (id:60626)
Details Realty Inc.
1426 Spartan Grove Street
Ottawa, Ontario
Attractive all brick bungalow situated in Greely Orchard, this home is enriched with lovely renos sure to please and impress. An inviting living room with gas fireplace and a wall of windows instantly welcome you into the home. The formal dining room is generous in size and ready to host your gatherings. A redesigned kitchen encompassed the original 3rd bedroom to create a delight for any cook. Loads of counter space, storage and prep areas galore. The substantial island will accommodate all your guests! In the primary bedroom, an updated ensuite bath is sumptuous, tranquil and indulging. Generous walk in closet. At the opposite end of the home, the second main floor bedroom is next to the family bath. Main floor laundry. The fully finished lower level includes a family room with gas fireplace, large bedroom, workout space (flex) and full bath. Plenty of unfinished storage space. Cold storage. Lovely yard with loads of sunshine. Garden shed. Furnace/HRV (22), Washer/Dryer(21), Ensuite bath, Generator(19), Kitchen(17), Basement bath, Central Vac(16) (id:60626)
Royal LePage Team Realty
152 Owls Head Drive
Northwest Cove, Nova Scotia
Discover 152/153 Owls Head Drive, a captivating coastal retreat on Nova Scotia's scenic Aspotogan Peninsula. With over 800 feet of rugged Atlantic ocean frontage and 3.3 acres of serene land spread across two separate lots, this property offers endless potential as both a private escape and a profitable investment with two successful AirBnBs. Both properties are offered turn-key with all furnishings! The main residence, dubbed "Seabourne", spans 2,107 sq ft and provides spacious, comfortable living. The main level features an open concept living and dining area, cozy family room, a charming eat-in kitchen, a primary bedroom with a private ensuite, and an additional full bathroom. Upstairs, youll be greeted with an abundance of natural light and find four additional bedrooms, including an expansive bedroom with a curved pine ceiling, a kitchenette, and its own private entrance perfect for Airbnb potential. Enjoy ocean views and peaceful sunsets from the west-facing balcony. The second dwelling, coined "Sunfish", is a cozy 18ft x 24ft heated and wired cottage located at the eastern front of the island. This A-frame retreat includes one bedroom, one bathroom, a loft and all the essentials for a private getaway or rental. Launch your kayaks, paddleboards, or small boats directly from your backyard, with plenty of space to store them in the on-site boathouse and storage shed. Saddle-up and take advantage of the Lighthouse Route or nearby Rum-Runners Trail, a flat 119km multi-use cycling route that links Halifax to the picturesque towns of Hubbards, Chester, Mahone Bay, and UNESCO World Heritage Site of Lunenburg. With other local amenities such as white-sandy beaches, golf courses and local markets, this property is just 45 minutes drive from Halifax and 1 hour from Halifax Stanfield International Airport, making it a perfect combination of seclusion and accessibility. Your opportunity to own a Nova Scotian summer getaway or a year-round retreat is here! (id:60626)
Century 21 Trident Realty Ltd.
1339 Osler Street
Saskatoon, Saskatchewan
Welcome to 1339 Osler Street, an exceptional home located in one of Saskatoon’s most desirable neighborhoods—Varsity View. Just a one-minute walk from the University of Saskatchewan, this 2,153 sq. ft. infill, built in 2014, blends timeless elegance with modern luxury. The main and second floors feature rich hardwood throughout, complemented by coffered ceilings and a cozy natural gas fireplace on the main level. Upstairs, you’ll find three spacious bedrooms, including a luxurious primary suite with a walk-in closet and a stunning tiled 5-piece ensuite. A bright, south-facing bonus room offers a perfect retreat or home office space, flooded with natural light. The home also boasts a legal 1-bedroom, 1-bathroom basement suite with 9-foot ceilings and in-floor heating—ideal for rental income or extended family. Additional highlights include in-floor heat in the attached garage, a beautiful zero maintenance backyard with a large deck, new fence, and low-maintenance artificial turf. With three rear parking spots—perfect for tenants or U of S students—and potential for a future garage, this home is as functional as it is stylish. Recent 2025 upgrades include a new kitchen backsplash, brand new carpet, and fresh paint throughout. Don’t miss this rare opportunity to own a high-end property in a prime Varsity View location. (id:60626)
Coldwell Banker Signature
92 Waterford Drive
Erin, Ontario
Imagine living in a wonderful family home nestled in the picturesque Village of Erin characterized by its warm, inviting atmosphere and spacious design. Lovely curb appeal, on a much sought after street, surrounded by fabulous neighbours who genuinely care for each other. Step into the large foyer that opens to the living/dining room with floor to ceiling windows. The kitchen has beautiful cabinetry and design, and big enough for a large kitchen table. Oh wait, there is also a main floor family room with wood burning fireplace that opens to the huge deck in the fully fenced backyard with fabulous trees giving you all the privacy. Upstairs you will find four spacious bedrooms and two baths, all with large windows letting the sun to shine in. Meander down to the lower level to find a big rec room plus another bedroom. The two-car garage fits two easily and the driveway will hold another six. A simple 35-minute commute to the GTA, or 15 mins to the GO train to take you right into the city, yet you know you are coming back to the peace of Erin. Spend your summer nights around the backyard bonfire while you enjoy the countless shimmering stars against the deep navy backdrop of night. Yes, this is home, and time for you to make memories here. (id:60626)
Century 21 Millennium Inc.
1324 Young's Cove Road
Selwyn, Ontario
Welcome to this beautifully renovated 4+1 bedroom, 3-bathroom, two-storey home in Ennismore. Fully updated in 2018, this home features high-quality upgrades throughout, including a durable steel roof, energy-efficient windows, new furnace and A/C, modern kitchen and bathrooms, and gleaming hardwood floors. Step outside to a private backyard oasis complete with an above-ground pool, relaxing hot tub, and scenic views that back onto tranquil green space. The exterior also includes a heated 2 car garage and a paved driveway for your convenience. Located in a sought-after neighborhood, this property offers deeded access to Buckhorn Lake and the Trent Severn Waterway perfect for boating, fishing, or simply enjoying lakeside living. This is a rare opportunity to own a move-in ready home in one of Ennismore's most desirable locations. This is truly a must-see! (id:60626)
Ball Real Estate Inc.
128 Oneida Boulevard
Ancaster, Ontario
Welcome to this beautifully maintained 3 bedroom, 1.5 bath bungalow that sits on an oversized lot offering the perfect blend of comfort, and outdoor enjoyment. This gem is conveniently located close to schools, parks, Ancaster Memorial Arts Centre, scenic hiking trails, public transit, Meadowlands and is a short walk to the radial trail that leads you to the Ancaster Village where you will find the library, tennis club and unique shopping and dining experiences. An easy commute to McMaster University, downtown Hamilton, area hospitals, and quick access to the 403 and the Lincoln Alexander Parkway. As you step inside you are greeted with a cozy and bright living room w/wood fireplace that wraps around to the open concept kitchen & dining room with sliding doors to the fully fenced backyard featuring a large deck, inground swimming pool and lots of green space. This entire indoor/outdoor living space is set up great for entertaining family & friends or relaxing with a good book after a long day. Primary bedroom includes a ‘bonus’ 2pc ensuite bath. As you head to the basement you will notice the separate back entrance before you reach the fully finished recreation room with large windows that provide lots of natural light. The basement includes laundry, utility and cold rooms along with spaces that could easily be used as a den, craft room, workshop or storage. Tucked away on a low traffic street in the 'Mohawk Meadows' neighbourhood, the curb appeal is first rate w/ beautiful & mature landscaping, including an aggregate finished driveway with room for 3 cars along with a 1 car garage. This is a great find for families, couples, downsizers or anyone looking for one level living. The possibilities are endless as you make this your new home! (id:60626)
Royal LePage State Realty Inc.
22950 Cliff Avenue
Maple Ridge, British Columbia
Welcome to this well MAINTAINED 5 bed, 2 bath home, offering over 2,200sqft of spacious living. Nestled on an ~5,000sqft lot, this property is perfect for FAMILIES or savvy INVESTORS looking for a PRIME opportunity. The home features a lovely backyard, ideal for ENTERTAINING guests or providing a safe space for children to play and explore. The layout includes a convenient 2 bed mortgage helper below, making it an excellent choice for those looking to supplement their income. Located in a friendly neighborhood, this home is within easy reach of schools, public transit, shopping centers, parks, and a variety of amenities. Don´t miss out on this fantastic opportunity! Call today to schedule your private showing. (id:60626)
Keller Williams Ocean Realty
1006 Jasmine Road
Dysart Et Al, Ontario
Welcome to this beautiful 2022-built, prefabricated bungalow on a private 0.68-acre lot, offering modern comfort and country charm. With 1,170 sq ft of finished main floor space and over 2,000 sq ft of total living area including the partially finished basement, this 3-bedroom, 2-bath home is perfect for families, retirees, or weekend escapes. The spacious primary suite features an ensuite bath and his-and-her closets. Enjoy the comfort of heated in-floor basement heating your primary heat source paired with a drilled well and iron filter system. While there's no air conditioning, the homes layout and ceiling fans offer great natural airflow. The basement is unfinished but partially developed, offering room for future customization. The kitchen features new appliances including a propane stove and dishwasher, plus an island with deep pot and pan drawers. Step outside to a massive 760 sq ft wraparound covered porch with WiFi-controlled pot lights and three outdoor ceiling fans perfect for entertaining or relaxing. Additional features include outdoor security cameras, washer/dryer, large fire pit area, outbuilding (shed), and open-concept living space. The impressive 40x60 shop boasts in-floor heating, an epoxied floor, and a separate 13x40 unfinished loft living quarters with private entrance ideal for a guest suite, rental, or home office. Enjoy deeded lake access with a beach and the opportunity to install a dock, plus access to a serene 3-lake chain. Nearby hiking and equestrian trails add to the outdoor appeal. This unique property offers a rare blend of recreation, privacy, and quality living. (id:60626)
RE/MAX Impact Realty
50409a Highway 16
Rural Yellowhead County, Alberta
A tremendous opportunity, this property offers versatile zoning with residential, commercial, or mixed-use appeal in a great location, just 5 minutes from Hinton or 45 minutes from the Jasper townsite. The historic Bar-F Ranch House was originally built in 1949 with an extensive renovation and addition completed in 2017. This property is loaded with charm and true character. The main living area is a bright, open space consisting of a parlour and a great room, each with a wood- burning fireplace and a mountain view through the south-facing windows. The home features a spacious, renovated commercial grade kitchen at the far end of the main level. The upper level has 6 bedrooms each with a 3pc ensuite, as well as the primary bedroom, with ensuite, that could also be suitable for an additional living room. There are new Schuco (tilt & turn) windows throughout the upper level and in the addition. Along with a grand front entryway and 4 car garage, the 2017 addition features a fully-contained accessible suite and a developed lower level kitchenette suite (with living room, bedroom, and full bath). A mechanical/plumbing overhaul (including heating, new 400 amp electrical, a new water well, and a septic system revamp) was also completed. The basement under the original house is partially finished and currently used as storage and a workshop but could be developed as additional living space to include a family room, kids play area, wine cellar, and/or hobby rooms. The exterior of this property has 2 east-facing decks and a covered south-facing verandah that runs the full length of the home. Beautiful landscaping, a paved driveway, firepit, and flat usable yard space (great for RV storage) complete the outdoor area which is nearly 4 acres in total, including a fenced pasture. This property currently operates as a successful bed & breakfast with potential to grow the business, and could also make for a great multi-family home, staff accommodation, or recreational retreat. (id:60626)
Royal LePage Andre Kopp & Associates
1439 164 Avenue
Surrey, British Columbia
Rare Opportunity in South Surrey! Ready to build corner lot can build 3 level house with legal suite and potential for coach house, 4093 sqft. good size lot, fully serviced lot with R4 Zoning, building plan is available, nice quiet neighbourhood, Close to shopping, dining & recreation Just a short drive to beaches & parks Convenient access to transit & major routes. (id:60626)
Century 21 Aaa Realty Inc.
3880 Major Mackenzie Drive W
Vaughan, Ontario
4 Br+4 Wr, all above grade. This modern end-unit townhome, built by Treasure Hill, is located in Vaughans highly desirable Vellore Village and offers approximately 2,400 sq ft of living space with a double car garage and double driveway. The home features soaring 10-foot ceilings on the main floor, 9-foot ceilings on the second floor, and an upgraded open-concept kitchen with stainless steel appliances, custom cabinetry, sleek countertops, and a quartz waterfall island. Upstairs includes 3 spacious bedrooms and 2 full bathrooms, including a primary suite with an ensuite bath. The fully above-ground basement includes a separate 450 sq ft suite, perfect for use as an in-law suite, nanny suite, or rental unit. Large windows throughout the home bring in abundant natural light, creating a bright and inviting atmosphere. Conveniently located just minutes from Highway 400, public transit, restaurants, grocery stores, and other everyday amenities, this home offers the perfect blend of style, space, and functionality. (id:60626)
First Class Realty Inc.
2832 42 Street Sw
Calgary, Alberta
Step into this beautifully crafted, meticulously maintained masterpiece built by Casil Customs Homes offering over 3,100 sq ft of fully finished living space. This stunning home blends comfort, function, and style in every corner. As you enter, you're greeted by an abundance of natural light and gleaming hardwood floors that flow throughout the main level. The heart of the home is a chef-inspired kitchen featuring a large center island, stainless steel appliances, breakfast bar, and extensive cabinetry and counter space — perfect for cooking and entertaining. The open-concept layout connects the kitchen to the spacious dining and living areas, making family dinners or social gatherings effortless. From here, double patio doors lead to a composite deck, creating the perfect indoor-outdoor living experience. Need a quiet workspace? A spacious main-floor office/den at the front of the home offers flexibility and privacy. Upstairs, the luxurious primary suite is your personal retreat with vaulted ceilings, a walk-in closet, and a breathtaking 5-piece ensuite featuring a two-sided fireplace. You'll also find two additional generously sized bedrooms (one with a walk-in closet), a full 4-piece bathroom, and a convenient upstairs laundry room with built-in sink. The fully finished basement adds even more value with a fourth bedroom, another full bathroom, and a recreation/media room complete with wired-in speakers—perfect for movie nights or entertaining. In addition there is a fully insulated and heated garage and the basement is plumbed for in floor heat. This home is the full package—don't miss your chance to make it yours! (id:60626)
Grassroots Realty Group
27 - 5250 Solar Drive
Mississauga, Ontario
Newly built industrial unit with E1 zoning , ideal for a variety of business uses. Includes front office space with high ceilings, large windows, a modern bathroom, and a 6-ton HVAC system for heating and cooling. 12 by 12 drive-in door for easy loading and unloading. Located in the Airport Corporate Centre, it offers quick access to major highways including the 401, 427, and 403, as well as public transit. Just minutes from Pearson Airport, its perfect for businesses with air travel needs. TMI $6.55 (condo fees, taxes and insurance) **EXTRAS** Energy Efcient Lighting, HVAC (thoughout the space), Exclusive parking, front and pylon signage (id:60626)
Royal LePage Real Estate Associates
25065 112 Avenue
Maple Ridge, British Columbia
Kanaka Springs, featuring modern farmhouse exteriors and airy, open concept floorplan, Complete with a 10 ft kitchen island, stainless steel appliances with gas range. FULLY FINISHED BASEMENT with a separate entry that is easily ready to be rented (never has been rented). Air Conditioning, Extended Fence. This home is turn-key with a detached double Garage that has EV Rough in. All levels of schools and public transportation-Bus and Westcoast Express! (id:60626)
Royal LePage - Brookside Realty
3761 Morning Star Drive
Mississauga, Ontario
Immaculately kept all Brick Detached Bungalow With finished basement, separate entrance, attached car garage, Open concept kitchen, Living/Dining Combo, Premium wide & deep 50x120 feet Lot. Updated floors, Lower kitchen, New Paint, Large Driveway, recently painted , Close To Plaza, Bus, School, Walmart, Place Of Worship. Very Bright Home With Lots Of Natural Light. Don't Miss It!! (id:60626)
Ipro Realty Ltd
21 Hope Street N
Port Hope, Ontario
Live for less than rent, in this modern custom home with a high-income suite or in-law setup already in place. This turn-key 3-bedroom, 3-bath home is situated in a quiet, family-friendly Port Hope neighbourhood and offers a fully self-contained 1-bedroom lower suite with $3,200/month in proven rental income, or use it as a private in-law suite for multi-generational living. The main floor features a bright, open layout, a quartz kitchen with a breakfast bar, hardwood floors, and a private primary suite with a walk-in closet and en-suite. Downstairs features a spacious recreation room and laundry facilities. The lower suite is finished to a high standard, complete with its own entrance, full kitchen, bath, and laundry. Outside, enjoy a large yard, pergola, hot tub, fire pit, and detached garage. Total income in 2024: $38,400 for the suite, with professional management available. Steps to Trinity College and minutes to Hwy 401. Smart, flexible living starts here. (id:60626)
RE/MAX Hallmark First Group Realty Ltd.
9536 Martin Park Dr
Black Creek, British Columbia
Discover Serenity and Nature – A Lakeside Retreat on Robinson Lake. Imagine waking up to the sounds of nature, stepping onto your private sandy beach, and watching the sun dance on the peaceful waters of Robinson Lake. This renovated lakefront rancher offers tranquility and modern comfort, set on a spacious half-acre lot with a workshop and breathtaking lake views. Just 25 minutes from popular Courtenay, this one-level home is designed for easy living, featuring an open-concept layout with abundant storage and seamless indoor-outdoor flow. Whether enjoying a quiet coffee on one of two expansive decks or entertaining guests, you’ll be surrounded by nature year-round. This four-bedroom home, plus a den and family room, has been extensively renovated. The brand-new kitchen features quartz countertops, new appliances and walk in pantry. The luxurious bathrooms include heated floors, while elegant high-end water proof vinyl floors provide durability and warmth. Modern upgrades include a heat pump (2020), HRV, two water tanks, and new windows. WETT certified wood stove adds warmth and cozy charm during winter. Designed for outdoor enthusiasts, the property offers fishing, swimming, and kayaking in summer, and ice skating in winter. With one of the longest private sandy beaches on Robinson Lake, it’s waterfront living at its finest. A low-maintenance garden with fruit trees and an automatic sprinkler system, a greenhouse and woodshed make this home both practical and beautiful. This home also provides a 50-amp RV plug-in, and sewer connection, electric car and hot tub plug-in. The 12’ x 25’ metal storage, welder outlet and a new electrical sub-panel in garage. A built-in vacuum system (2024) add to modern comforts. Whether seeking a peaceful retirement home, holiday getaway, or family retreat, this property presents an opportunity to embrace a slower pace of life while staying connected to everything you need. Come experience the magic of Robinson Lake. (id:60626)
Engel & Volkers Vancouver Island North
2333 Wyecroft Road
Oakville, Ontario
Great location in multi-tenant complex. One of the best located office/industrial units in Oakville. Quick access to highways via Bronte Rd or Third Line. Many long-term owners with little turnover of units. Drive-in door is 10' high. 16'2 clear height in warehouse. Zoning permits for a wide variety of uses. Plenty of parking, in front of unit and behind. Great property management. (id:60626)
Colliers Macaulay Nicolls Inc.
6839 Imperial Court
Niagara Falls, Ontario
The most value on the market right now: a renovated gem in the heart of Niagara Falls with a MAIN FLOOR IN-LAW SUITE! This beautiful home offers approx 4000 sqft of living space, with 5+2 bdrms & 4 full baths. The main floor w/spacious, newly tiled foyer, gorgeous vaulted ceilings, & light-filled kitchen/Din/Liv Rm w/gas FP. Refinished hardwood, new carpet on stairs & new luxury plank vinyl flooring throughout, extra-wide staircase to the 2nd flr & perfect kitchen w/new quartz countertops, fridge, oven, dishwasher, tile flooring, backsplash, Abundant windows, open-concept living area. The MAIN FLOOR IN-LAW SUITE can be secured from the main house by a dbl-sided high-security deadbolt with a kitchen w/fridge, stove, dishwasher & breakfast bar, living rm, 3pc bath, carpeted bdrm, separate laundry closet, wide doorways, exterior accessible ramp, & access to attached garage. 2nd flr w/4 bdrms & 2 baths, including primary bdrm w/4pc ensuite including sep shower & whirlpool tub. The well-lit spacious lower level w/lrg windows & RecRm w/gas FP, full wet bar, 2 bdrms, full bath, laundry rm w/dryer & new washer, storage rm which can become an additional bedrm. Located in sought-after neighbourhood w/mature trees & landscaping, this unique home offers spacious yard perfect for children to play & room for an in-ground pool. Additional features: high-security Medeco locks, fenced yard, extra-lrg dbl car garage, interlock brick driveway, custom-built shed, & a massive entertainer's deck with a natural gas line. Recent renos include a separate water meter & Eyedro hydro meter (which allows remote electricity usage monitoring) to in-law suite, & new wiring to allow for installation of a separate electrical hot water meter. Home is zoned R1C, permitting single family occupancy & owner-occupied B&B usage. Enjoy peace & privacy of this quiet court, ideally located near schools, shopping, amenities, parks, transit, QEW - close to Lundy's Lane in the heart of the City of Niagara Falls! (id:60626)
Revel Realty Inc.
3270 Ridgeleigh Heights
Mississauga, Ontario
Beautifully Upgraded Semi-Detached in Prime Churchill Meadows! Welcome to your dream home in the heart of Churchill Meadows one of Mississauga's most sought-after neighborhoods! This beautifully maintained 3-bedroom semi-detached offers exceptional value with a fully finished basement and a long driveway with no sidewalk, perfect for extra parking. Step inside to find a bright, open-concept layout featuring garage access from the main floor, stylish upgraded lighting, and a professionally painted interior. The renovated kitchen boasts elegant quartz countertops and a modern backsplash, ideal for both everyday meals and entertaining guests. Enjoy being walking distance to top-rated schools, parks, and just minutes from shopping, major highways, and transit. This is the perfect turnkey home for families seeking comfort, convenience, and community. Don't miss this rare opportunity to own in Churchill Meadows! (id:60626)
Cityscape Real Estate Ltd.


