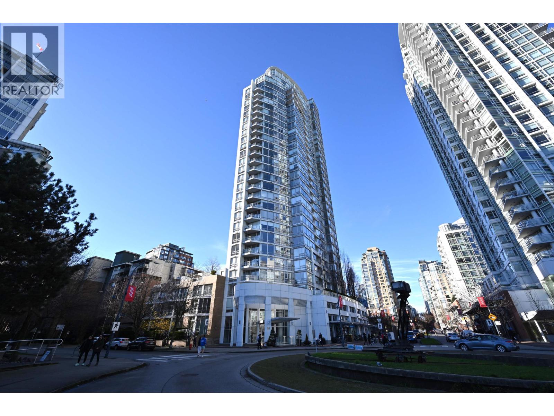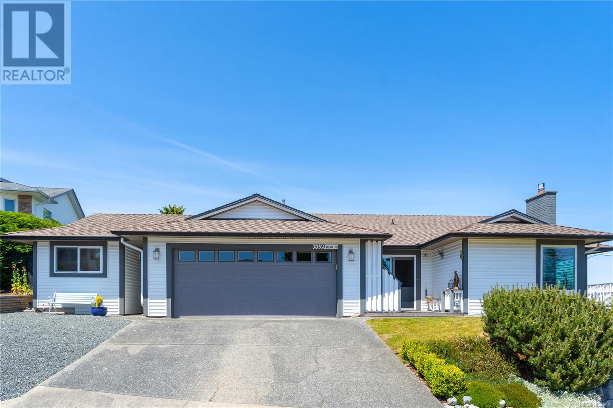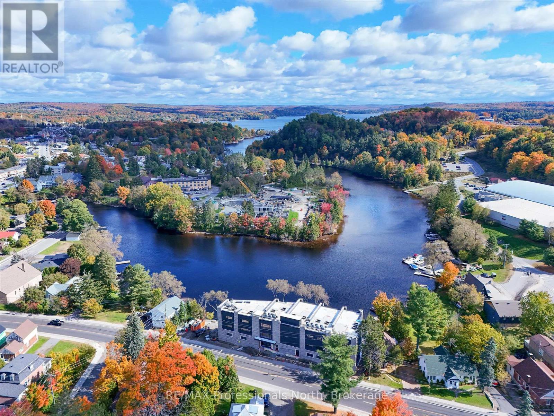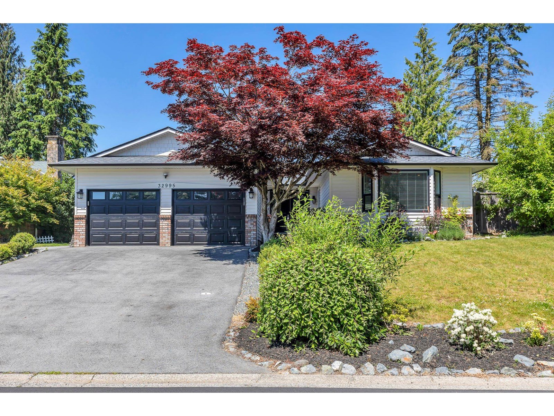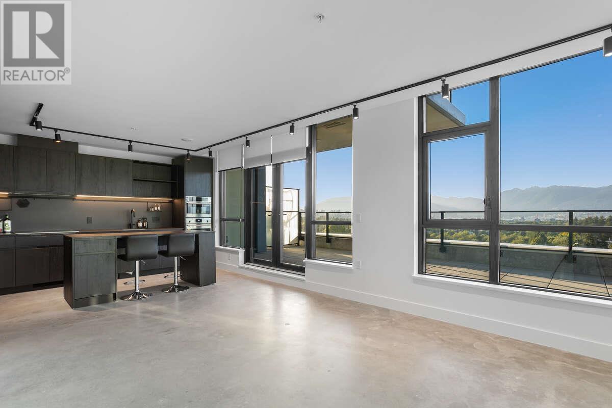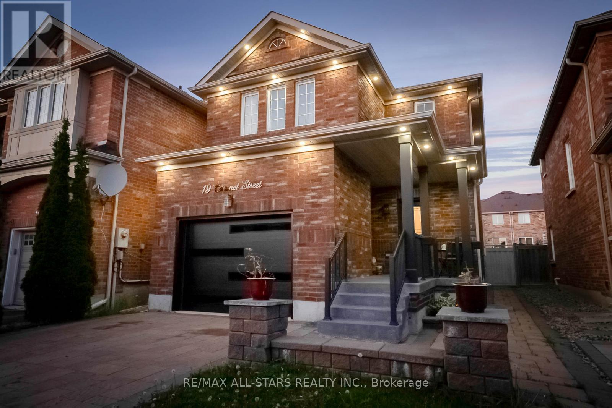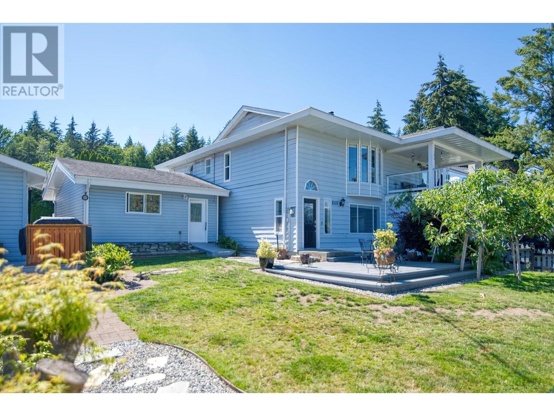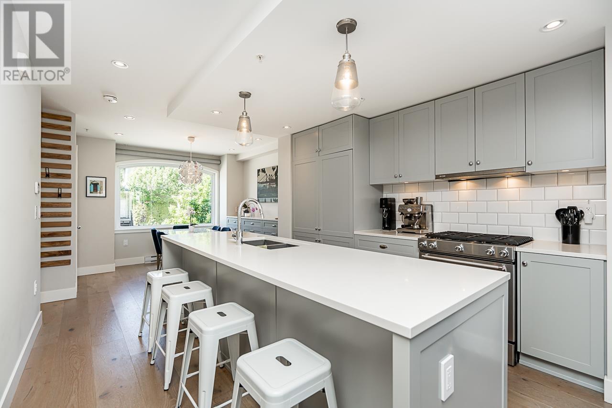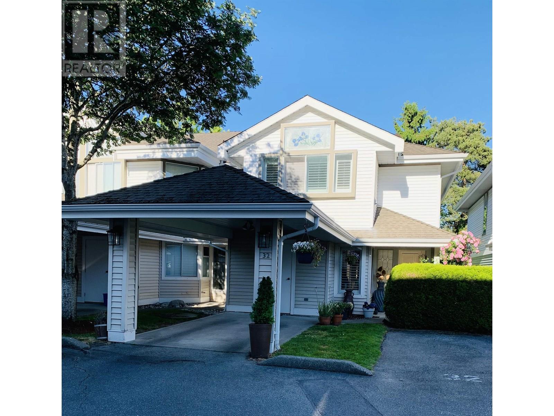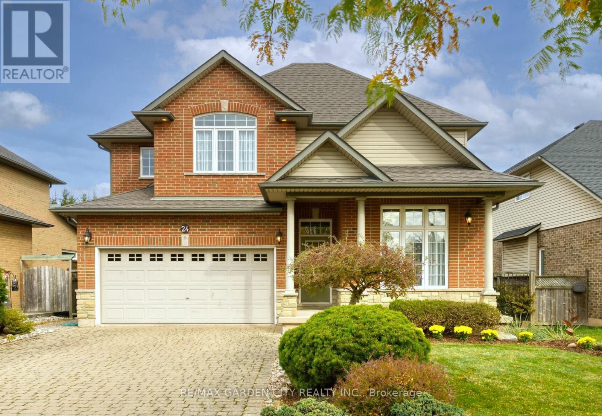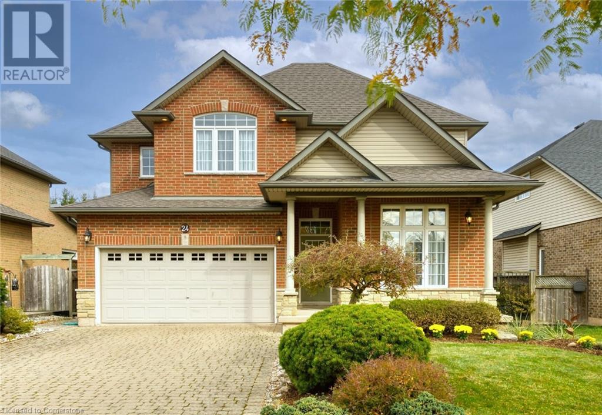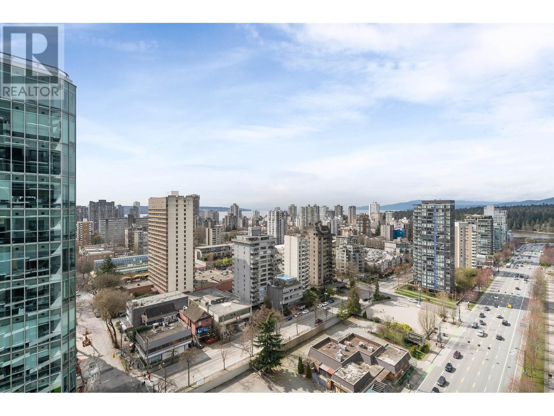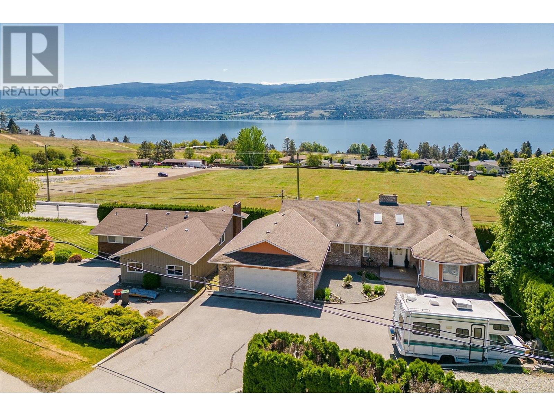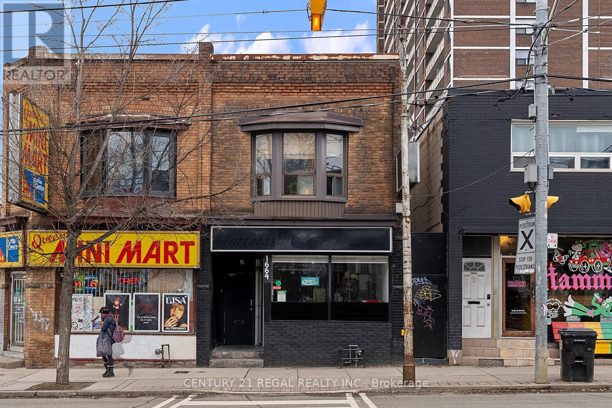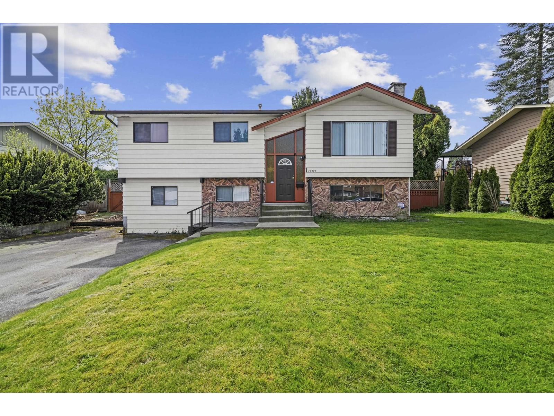703 5788 Gilbert Road
Richmond, British Columbia
SW Corner 3 bedroom 2 bath Home with Over 1000 sqft covered PATIO in Richmond's most iconic building, CASCADE CITY by Landa Global, designed by renowned Rafii Architects & Arno Matis. Bright, open layout with plenty of windows for natural light; A/C, Miele appliance package + engineered hardwood floors throughout. Surrounded by restaurants, shops and services. Richmond Centre, Aberdeen Centre + YVR airport all a short drive away! Easy to get downtown with Canada Line nearby. Amenities incl. exclusive 3,000sf double-height Fitness Centre, Guest Suite, multi-functional Club Lounge, lushly landscaped 25,000sf podium-level outdoor space + much more. 2 Parking & Locker Included! Brand New and Ready to Move-in. Don't miss out - Call for more information! (id:60626)
RE/MAX Crest Realty
2002 1201 Marinaside Crescent
Vancouver, British Columbia
2 bed + den at THE PENINSULA by Concord. Experience breathtaking views of False Creek Marina and the city through floor to ceiling windows in this bright and cheerful home. This well-maintained residence offers a functional layout in an unbeatable location. Enjoy top-tier amenities, including an indoor pool, sauna, gym, and 24-hour concierge. Step outside to explore the best of Yaletown-trendy restaurants, boutique shops, and hidden local gems are all within walking distance. Just steps from Roundhouse Community Centre and Elsie Roy Elementary, this is urban living at its finest. One of the best price which is under assessment value. (id:60626)
Royal Pacific Realty Corp.
46881 Sylvan Drive, Promontory
Chilliwack, British Columbia
Welcome to this stunning promontory home, perfectly positioned for breathtaking, unobstructed views of the Chilliwack Valley! This executive 2-storey home features 9' ceilings, a gourmet kitchen with granite countertops and stainless steel appliances, plus 4 spacious bedrooms up and a main floor den. The fully finished basement offers a self-contained 2-bedroom suite"”ideal as a mortgage helper or for in-laws. Enjoy year-round entertaining on the 10' x 20' covered deck, or relax on the expansive lower deck. Bonus: garage studio setup, perfect for a home-based business. A must-see for families or investors! (id:60626)
Century 21 Creekside Realty (Luckakuck)
7379 Montecito Drive
Burnaby, British Columbia
Rare opportunity for a spacious and updated 3 level, 3 bedrooms, 3 bathrooms townhouse in a fantastic neighbourhood. This home has over 2200sf of living space and is 1 of 9 units like this in the complex. Features a renovated kitchen with dark cabinetry, SS appliances, and stone countertops and backsplash. Plenty of space to entertain both indoor and out. Updated bathrooms feature stone counters and new fixtures. Ensuite can be found in the king sized primary bdrm. Bsmt offers flexibility for office,TV room, or gym. Covered parking, clubhouse & outdoor pool are steps from the front door. Montecito Elem, BBY Mnt Golf Course, transit, shopping plaza & restaurants are a short walk away. This home is move in ready! OPEN Thur June 26 from 6-8pm, Sat & Sun June 28 & 29 from 2-4pm. (id:60626)
Oakwyn Realty Northwest
6039 Icarus Dr
Nanaimo, British Columbia
Luxurious unobstructed ocean view rancher in prestigious ''Eagle Point''. This 3 bedroom home has breathtaking ocean & mountain views from all main living areas. 3/4'' dark solid engineered hardwood floors flows through the main living areas, complimented with wood tongue & groove white painted ceilings topped off with crown moldings & tall baseboards throughout. Nice wide open floor plan with a spacious European chefs kitchen featuring white shaker cabinets, tiled backsplash, open shelving with lots of cupboards in the island removing the necessity for upper cabinets, stainless steel hardware & high end appliances package including 2double dual convection ovens & induction cooktop with hidden vent for a sleek look, deep custom stainless sink in the island to take in the views while prepping food and cleaning, white quart countertops, including matching8' X 4' island. 2 spa-like bathrooms featuring shaker cabinets, hard surface countertops, tiled floors, shower and tub surround, light mirrors, ensuite with nu-heat. Some extra features: Hunter Douglas 2 & 3'' blinds, crystal door knobs for all rooms, custom book shelves, energy high efficient valor gas fire place heats the home complete with new mantle & glass tiles, electric heat in all rooms not used, however a backup if needed, extensive use of pot & feature light fixture, closets have lights, velux moon light for natural daylight, water saving toilets, vinyl windows, Erikson roof, irrigation system, garden lighting, fibre optics, leaf covers for gutters, 2 car garage plus workshop with 240V power and work bench that could be 3rd bay or turned into a home office that has a separate entrance. Several areas for sun or shade all day, 2 with interlocking low maintenance pavers, plus a raised sundeck that is fabulous for entertaining. Low maintenance grounds with river rock feature landscaping with gorgeous landscaped grounds on this lovely corner lot. This home is special at 6039 Icarus Drive & the corner of Sechelt (id:60626)
Macdonald Realty (Surrey/152)
101 - 32 Brunel Road
Huntsville, Ontario
Welcome to The Riverbend, where urban convenience meets Muskoka Luxury along the shores of the Muskoka River. An exclusive condominium community with only 15 suites. From every suite, in every season, you are guaranteed to enjoy peace, serenity and beautiful views of the Muskoka landscape. The Riverbend offers the perfect blend of low maintenance living, paired with convenient access to Huntsville's bustling downtown core and other amenities, and convenient access to 40 miles of boating (boat slips are available for purchase). Suite 101 offers 2 beds, 2 baths, and a spacious living area with stunning riverfront views highlighted through the large, triple paned with energy efficiency in mind. Amenities include a large dock for enjoyment at the waterfront and a patio and BBQ area for hosting your guests. Each suite comes with one underground parking space, with additional spaces available for purchase. There is also guest parking available. Book your showing at the model suite today to discuss interior design options and learn more about this incredible offering! (id:60626)
RE/MAX Professionals North
32995 Whidden Avenue
Mission, British Columbia
Highly desirable rancher! This 4 bed/2 bath, 2000 sq ft home sits on one of Mission's finest streets. Enjoy the stunning, private backyard pool-new liner coming in August! Fully renovated in 2020 with new floors, kitchen, baths, paint, windows, doors, and gutters. Chef's kitchen features quartz counters, new gas cooktop and built-in Bosch oven (2025). Extras include on-demand hot water, A/C, and new washer/dryer (2025). Gorgeous great room, spacious family room, and dreamy primary suite with walk-in closet, stylish ensuite, and slider to the pool. Whether entertaining or relaxing, this home blends comfort, style, and function. Don't miss it! (id:60626)
Lighthouse Realty Ltd.
707 3996 Dumfries Street
Vancouver, British Columbia
For more information, click the Brochure button below. Wake up every morning to stunning unobstructed views of North Shore mountains, and city skylines from West Vancouver to Burnaby. The 2 bed, 2 bath and a den residence comes with a unique 418 sq. ft. terrace that gives you an abundance of outdoor space in a modern urban condo. It includes progressive designs, that are functional and sophisticated, built by Cressey Interiors with thoughtful craftsmanship; high-end matte sealed concrete floors, durable surfaces and finishes that stand the test of time. Enjoy the refreshing cooling system, smart home with keyless locks, and built-in pull-out cabinetry. The unit´s underground parking stall is equipped with an EV charger. Incl. 2 underground storage lockers, in-suite laundry & pets allowed. (id:60626)
Easy List Realty
19 Coronet Street
Whitchurch-Stouffville, Ontario
This beautifully updated 4-bedroom, 4-bathroom home offers approximately 2,500 sq ft of thoughtfully designed living spaceperfect for growing families, up sizers, or even down-sizers seeking style, space, and convenience in a warm, family-friendly neighbourhood.Tucked away on a quiet street, the home welcomes you with a professionally interlocked driveway that fits up to 4 cars offering both curb appeal and practicality. Step inside to discover a bright, open-concept layout enhanced by pot lights and rich hardwood flooring. The main level flows seamlessly from the spacious dining area into a modern eat-in kitchen, ideal for everyday meals or effortless entertaining. Enjoy backyard views and abundant natural light, creating a warm and connected feel throughout.A cozy family room with a stylish accent wall adds charm and character, making it the perfect spot to unwind or gather with loved ones. Upstairs, you'll find four generous bedrooms bathed in natural light, including a serene primary suite complete with a walk-in closet and elegant en suite. A second full bathroom serves the additional bedrooms, making the upper level both functional and family-ready.The finished basement extends your living space with a versatile recreation room, a full 4-piece bath, laundry area, and ample storage perfect for a home gym, guest suite, or playroom.Situated within walking distance to top-rated schools Harry Bowes & St. Brigid, local parks, splash pads, and an outdoor skating rink, plus just minutes from Stouffville's vibrant Main Street, this home truly offers the complete package: comfort, convenience, and community. (id:60626)
RE/MAX All-Stars Realty Inc.
126 Rendall St
Victoria, British Columbia
No Strata Fees! Live the Downtown Dream in James Bay! This fully renovated 3 bed, 2 bath home is your chance to own a stylish urban retreat in the heart of downtown Victoria. Just steps from the scenic Dallas Road waterfront, Fisherman’s Wharf, and the energy of the city center, this home blends modern comfort with unbeatable walkability. Inside, you'll love the soaring vaulted ceilings on the upper level, rich hardwood floors throughout, and a bright, open layout perfect for entertaining. Enjoy sunny afternoons in your west-facing backyard—ideal for relaxing after a stroll along the water. You’ll love the neighborhood village around the corner where you’ll find groceries a flower shop and bakery! Don’t miss this rare opportunity to experience the charm and convenience of James Bay living at its best! (id:60626)
RE/MAX Camosun
6135 Fairway Avenue
Sechelt, British Columbia
This fabulous 4-bed, 4-bath family home offers abundant natural light and an open floor plan. The main floor features an extra-large kitchen, dining areas, and a spacious living area with a wood burning fireplace. The primary bedroom includes a 5-piece bath with a soaker tub for ultimate relaxation. The lower level boasts an in-law suite, rec room, and a hobby area. Situated on a large corner lot with lots of sun, you can relax on one of the covered front or back decks and enjoy mountain or pool views. The property includes a double garage, a heated 19x24 workshop, a 9x12 storage shed, and a built-in vacuum system. The fully fenced yard boasts a saltwater pool and hot tub, perfect for families and guests. This family home is close to the golf course, marina, and Kinnikinnick Park. (id:60626)
Sotheby's International Realty Canada
26 West Oak Trail
Barrie, Ontario
BEAUTIFUL MODERN HOME WITH MANY UPGRADES!!! - MOVE IN READY! Stunning Modern Family Home in Prime Barrie Location! Welcome to this beautifully designed and spacious 4-bedroom home with a large main-floor office on main floor perfect for working from home or multi-functional family living. Located on a quiet, private street in a sought-after, family-friendly neighbourhood, this property is just steps from a brand-new park, playground, and the upcoming elementary school. Inside, you'll find upgraded hardwood floors throughout the main level and a custom-stained solid oak staircase that adds warmth and elegance. The fully upgraded kitchen is a chefs dream, featuring quartz countertops, stylish backsplash, high-end stainless steel appliances, and a gas stove for culinary enthusiasts. Enjoy the comfort and convenience of custom blinds throughout the home, including one motorized blind controlled by remote perfect for effortless light control and privacy. The generous primary bedroom is a true retreat, offering a luxurious 5-piece ensuite with modern finishes and two spacious walk-in closets. The basement offers separate entrance door, and large window, great potential for in-law suite or great for additional living area. With one of the most attractive elevations built by developer "Great Gulf", this home combines curb appeal with high-quality craftsmanship. Enjoy easy access to Hwy 400, Barrie South GO Station, and all essential amenities including Costco, Metro, Zehrs, schools, gyms, golf courses, restaurants, and movie theatres. Plus, you're only 10 minutes from the beautiful beaches and waterfront parks of Lake Simcoe. This home truly offers the perfect blend of modern luxury, space, and unbeatable convenience. Don't miss your chance to make it yours! (id:60626)
Right At Home Realty
2383 Dobbinton Street
Oshawa, Ontario
This IS A Must-See Home!!! Best deal in the growing vibrant Desirable North Oshawa neighbourhood with modern conveniences!!! This stunning 2-storey spacious upgraded (100K) Executive Home on Oversized Corner Lot ! 9 Ft Ceilings on main and 2ND Floor! Featuring Hardwood Floors Throughout on main floor ! Functional Large Eat-In Kitchen.with Bright Open Concept Layout, Gas stove with upgraded backsplash, Stainless Steel Appliances. Second floor bedrooms with full sunny bright open view! Primary Suite With 5-Pc Bath Including Double Vanities, Relax Able Tub & Glass Shower. Covered Front Porch and Corridor! Potential walk out basement , Amazingly located conveniently close to all local amenities including Costco, shopping, restaurants, Ontario Tech University and Durham College, schools, parks, and major transportation routes including 407. All these great features makes it an excellent choice for anyone looking for a move-in-ready home. (id:60626)
Aimhome Realty Inc.
4320 Knight Street
Vancouver, British Columbia
DISCOVER THE PERFECT TOWNHOME! Blending Beautiful Style & Design with Incredible Modern Technologies & Features. This beautiful home ft. 2 bedrms + 2 full luxurious bathrooms. Upgraded with SMART features for Alarm, Thermostat, Lighting, Window Coverings, Fireplace, & newly installed Air Conditioning! Flexible floorplan with large balcony & easily defined principal rooms allow for a great flow, daily living, & entertaining. Enjoy the ambiance of luxury finishes: hardwood floors, High end Hunter Douglas window coverings, ample island & kitchen storage with quartz countertops, side by side integrated fridge, & stainless steel appliances. Gated community provides security & attached garage allows ease of access with add´l storage. 5mins walk: Kingsway with amenities like Save-On, gyms, and restaurants (id:60626)
Faithwilson Christies International Real Estate
32 12331 Phoenix Drive
Richmond, British Columbia
Charming End-Unit Townhome in Historic Steveston Village quaint and PRESTIGIOUS neighborhood, full of history, art and culture. Spacious 3 bed, 2.5 bath feels like detached house with convenience of townhouse living equally suitable for growing families or ideal for downsizing. Super quiet, bright, open concept, vaulted ceilings, skylights, pot-lights, entryway chalkboard wall for the little artists. The renovated kitchen, granite tops, updated en-suite with large walk-in shower. The primary bedroom boasts 2 walk-in closets & a featured stained-glass window. Private backyard oasis with 14x25' sundeck ideal for entertaining or relaxing. New H/W tank, ample storage throughout. Unbeatable location just steps to Phoenix Pond & Fraser River Boardwalk, short walk to Steveston Village shops, cafes & restaurants. Zoned for Tomekichi Homma Elementary & McMath Secondary French Immersion. family-friendly setting. Rare opportunity to own in one of Richmond´s most desirable communities! (id:60626)
Homeland Realty
12 Russell Street
Halton Hills, Ontario
Welcome to this beautifully updated and meticulously maintained home, offering 3 + 1 bedrooms, 4 bathrooms, and over 2,000 sq ft of living space in one of Georgetown's most desirable neighborhoods. Step inside to find engineered hand-scraped hardwood flooring throughout, setting the tone for the quality and care poured into every detail. The Chef's dream kitchen features a large family-sized layout with an oversized Corian island, stainless steel appliances, soft-close cabinets and cupboards, large pantry and pot drawers, and a spacious eat-in area perfect for family gatherings or entertaining. A walk-out leads to a tranquil, private yard with a low-maintenance DuraDeck deck, ideal for outdoor relaxation. Upstairs, retreat to your primary suite oasis, complete with a spa-like 4-piece ensuite featuring a glass shower, elegant clawfoot tub, and a walk-in closet. Two additional large bedrooms are serviced by a sparkling 4-piece bath, offering ample space for children or guests. The fully finished basement adds incredible versatility, with a fourth bedroom featuring an above grade window, a spacious recreation room, wet bar, and a 3-piece bath, perfect potential for an in-law suite or multi-generational living. Located in a prime location, just steps from Hungry Hollow trails, top-rated schools, shopping, and restaurants, this home effortlessly blends luxury, function, and convenience. This is the one you've been waiting for, truly turn-key and ready to welcome its next family. (id:60626)
Century 21 Millennium Inc.
24 Jeanette Avenue
Grimsby, Ontario
Stunning 4 Bedroom Home Custom Built by Giuliana Homes Ltd. This one-owner home is impeccable inside and out! Located among other upscale homes by waterfront neighborhood and across from local park. Bright and spacious principle rooms with 9 foot ceilings. Main floor great room with gas fireplace open to large kitchen with abundant cabinetry and appliances. Sliding doors from kitchen lead to lush and private backyard with deck and patios. Open staircase to upper level leads to spacious and gracious primary bedroom with spa-like ensuite bath with jetted tub. Additional 3 bedrooms with 5 piece bath. Loft easily converted to 4th bedroom just by adding a door! Lower level 90% finished with rec room, exercise room and fruit cellar. OTHER FEATURES INCLUDE: 2 1/2 baths, bedroom level laundry room, new roof shingles 2016, kitchen appliances with gas stove, garage door opener, double drive with interlock paving, hardwood floors. Central air, central vac, washer/dryer, window treatments. Hot water tank is owned. Pride of ownership is evident throughout this home! (id:60626)
RE/MAX Garden City Realty Inc.
24 Jeanette Avenue
Grimsby, Ontario
Stunning 4 Bedroom Home Custom Built by “Giuliana Homes Ltd”. This one-owner home is impeccable inside and out! Located among other upscale homes by waterfront neighborhood and across from local park. Bright and spacious principle rooms with 9 foot ceilings. Main floor great room with gas fireplace open to large kitchen with abundant cabinetry and appliances. Sliding doors from kitchen lead to lush and private backyard with deck and patios. Open staircase to upper level leads to spacious and gracious primary bedroom with spa-like ensuite bath with jetted tub. Additional 3 bedrooms with 5 piece bath. Loft easily converted to 4th bedroom just by adding a door! Lower level 90% finished with rec room, exercise room and fruit cellar. OTHER FEATURES INCLUDE: 2 1/2 baths, bedroom level laundry room, new roof shingles 2016, kitchen appliances with gas stove, garage door opener, double drive with interlock paving, hardwood floors. Central air, central vac, washer/dryer, window treatments. Hot water tank is owned. Pride of ownership is evident throughout this home! (id:60626)
RE/MAX Garden City Realty Inc.
2105 620 Cardero Street
Vancouver, British Columbia
True Coal Harbour Location. Cardero by the esteemed developer Bosa Properties. Designed by Henriquez Partners. Winner for Architecture in the 2022 Grand Prix du Design Awards. This 2-bedroom corner home seamlessly blends urban sophistication with serene waterfront tranquillity. Just a 30-second walk to Coal Harbour Seawall, 6 min to Stanley Park, and 10 min to Financial District/SkyTrain. Features three balconies offering breathtaking ocean, park, and city views. It is equipped with a Control4 System, exquisite Italia cabinetry, motorized roller blinds, and high-end Miele appliances. Additional amenities include a parking spot with an EV charger, a secure storage locker, 24-hour concierge service, a fitness centre, and clubhouses. Schedule your private viewing Today. (id:60626)
Faithwilson Christies International Real Estate
104 Closson Drive
Whitby, Ontario
Looks Can Be Deceiving, This Home Is Massive!!!. One Of The Best Values In Whitby. Boasting 2485sqft Above Grade Living, 4 Large Bedrooms (2 With Ensuites), 4 Washrooms, Plus A Builder Upgraded Basement With 9ft Ceilings & Oversized Windows (Easy To Add A Separate Door Where The Stairs Are Located For An In-Law Suite). The Main Floor Features 9Ft Ceilings, Hardwood Floors, LED Lights And Oversized Windows. The Chefs Kitchen Has An Oversized Island, Bosch Built-In Oven/Microwave Combo, Oversized Gas Cooktop, New Stone Countertop & Matching Backsplash (2025). A Large Family Room With Electric Fireplace and Walkout To The Backyard. The Primary Has A Large Walk-In Closet, Plus Wall To Wall Built-In Closets, Large Windows & A 4 Piece Ensuite With Soaker Tub. 2nd Floor Laundry! The Mudroom Off The Garage Entrance Has Full Custom Cabinets & A Built-In Fridge (2025), The Home Has A Comfortable Backyard and No Sidewalk So 2 Cars Fit Great On The Driveway. Great Schools, Shopping & Close to Major Highways, This Home Truly Has It All. (id:60626)
Century 21 Red Star Realty Inc.
1115 Gregory Road Lot# 2
West Kelowna, British Columbia
Lakeview Gem on the Boucherie Wine Trail Welcome to this beautifully maintained lakeview home nestled in one of West Kelowna’s most desirable neighborhoods. With panoramic views of Okanagan Lake, this spacious residence offers the perfect blend of elegance, functionality, and income potential. Step into the upper-level living space where vaulted ceilings and large windows flood the home with natural light. The open-concept layout includes a bright living room, formal dining area and kitchen with a lake views, granite counters including an island + kitchen nook - perfect for morning coffee. The primary suite is a private retreat with a large ensuite and direct access to a balcony overlooking the lake. Downstairs, you’ll find a fully self-contained 2-bedroom suite with its own kitchen, laundry, and living space—ideal for multi-generational living or rental income. Enjoy evenings in the hot tub as you soak in the views, or unwind on the private balcony with a glass of wine. With ample parking, a welcoming front entrance, and proximity to Hatch Winery, Quails’ Gate, and the Boucherie Wine Trail, this home is perfectly positioned for lifestyle and convenience. Whether you're hosting guests or simply enjoying the peaceful surroundings, this property offers something special for everyone. (id:60626)
Stilhavn Real Estate Services
1664 Queen Street W
Toronto, Ontario
Exceptional Opportunity To Own A Versatile Commercial/Residential Mixed-Use Building Right On Vibrant Queen Street West! This End-User Gem Features A Main Floor Commercial Unit With A Convenient Washroom And A Full Basement Offering Loads Of Storage Space. Upstairs, A Spacious 2-Bedroom Residential Unit Provides Comfort And FlexibilityIdeal For Live/Work Use Or Rental Income. Both The Main And Upper Units Can Be Delivered Vacant On Closing, Giving You Full Control To Occupy Or Lease As You Choose. Whether You're An Investor Expanding Your Portfolio Or An Entrepreneur Seeking The Freedom To Live And Work In One Space, This Property Delivers Incredible Potential In One Of Torontos Most Desirable And High-Traffic Locations. Dont Miss Your Chance To Own A Piece Of Queen WestWhere Lifestyle, Location, And Investment Opportunity Come Together! (id:60626)
Century 21 Regal Realty Inc.
22970 Storey Avenue
Maple Ridge, British Columbia
Located in the heart of Maple Ridge, this charming home offers 3 spacious bedrooms upstairs, a large living area, and a finished basement with a huge rec room, office space, and an 2 additional bedroom currently used as a game room. Sitting on a large, flat 7200 square ft lot with a fully fenced, private south-facing backyard-ideal for kids and pets. Enjoy an enormous sundeck perfect for entertaining. Centrally located, with easy access to schools, parks, and shopping. This 2212 square ft of living space can be easily suited down. Property has potential for duplex development. Book your private showing today! (id:60626)
Royal LePage Elite West
1034 Pelican Trail
Pickering, Ontario
Beautiful Detached Aspen Ridge Built Home In The Seaton Community With An Open Concept Layout. Spacious Well Maintained 5 years Detached Family home in Pickering. 4+2 Bedrooms with 4Washrooms. Nestled in a Fantastic Neighborhood in Pickering. The Exquisite Residence Features additional 2 bedrooms in legal basement with Separate Entrance Perfect for large family and $$ Extra Income $$,This Home Features Upgrades Including interlocking, 9Ft Main Floor, smooth ceilings And Double Door Entrance, Upgraded Throughout Hardwood floors and California Shutters, Family size eat in kitchen is all about style and functionality equipped with Gas stove & stainless steel appliances, Quartz Counter top, Undermount Sink With Pullout Faucet, Extra pantry for additional storage, large dining area, Upgraded Stained Oak Stairs, Access To the Garage From Inside the house, Large Family room with Gas Fireplace. Upstairs, enjoy the privacy of a luxurious primary bedroom with a spa-like ensuite and walk-in closet, plus three additional Large bedrooms and the convenience of second-floor laundry. Master bedroom is with 5PC ensuite, Stand-Alone Soaker Tub And Double Sink Vanity, Huge walk in closet , complete with a stand-up shower. Large Windows Throughout for lots of sunlight.2 bedroom large legal basement with separate entrance, 3 PC washroom, new S/S appliances including extra washer and dryer. Bonus upgrades include a 200-amp panel Private Rear fence Yard, Up to Seven-Year Tarion Warranty for major structural Perfectly located near to Hwy 407,401, Durham Transit and Pickering GO Station, schools, shopping, park The scenic Seaton Trails & Greenwood Conservation Area. This is the premium home and lifestyle you have been waiting for don't miss out! (id:60626)
RE/MAX Community Realty Inc.


