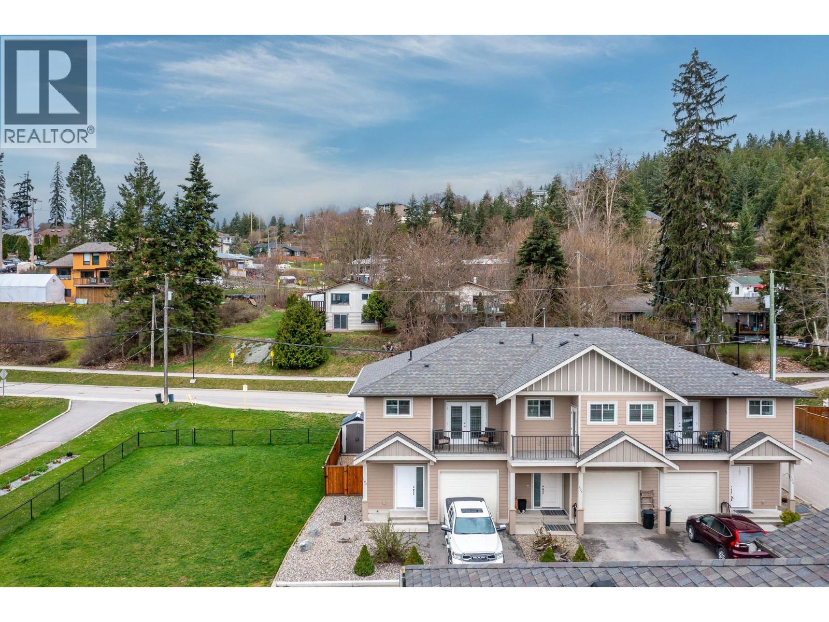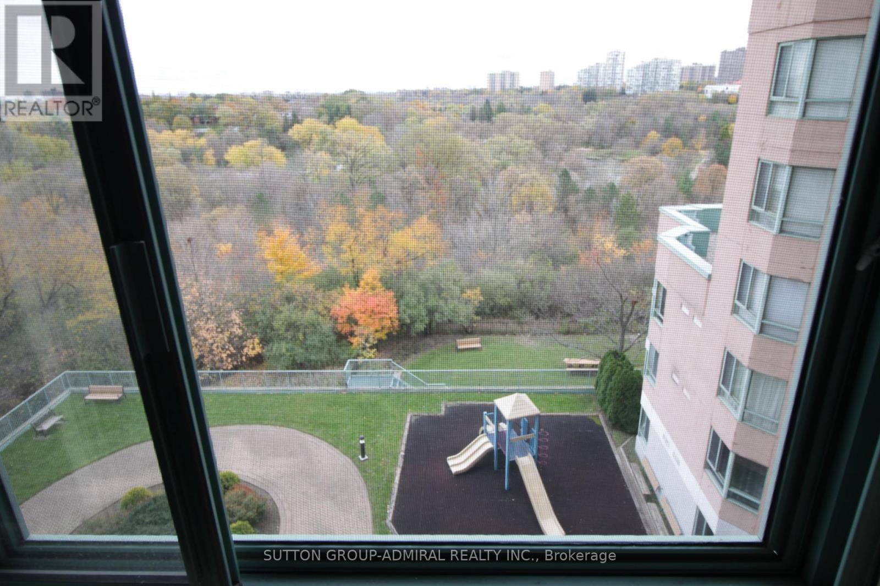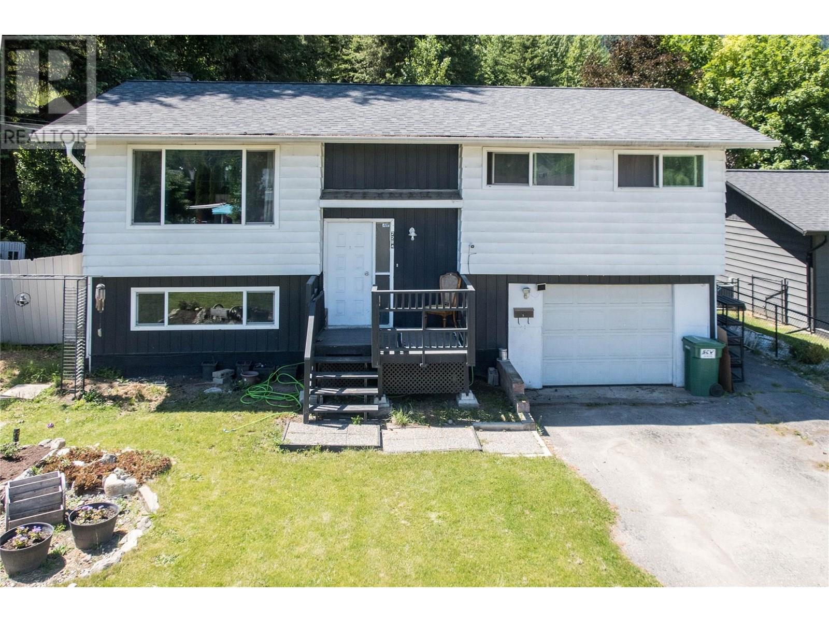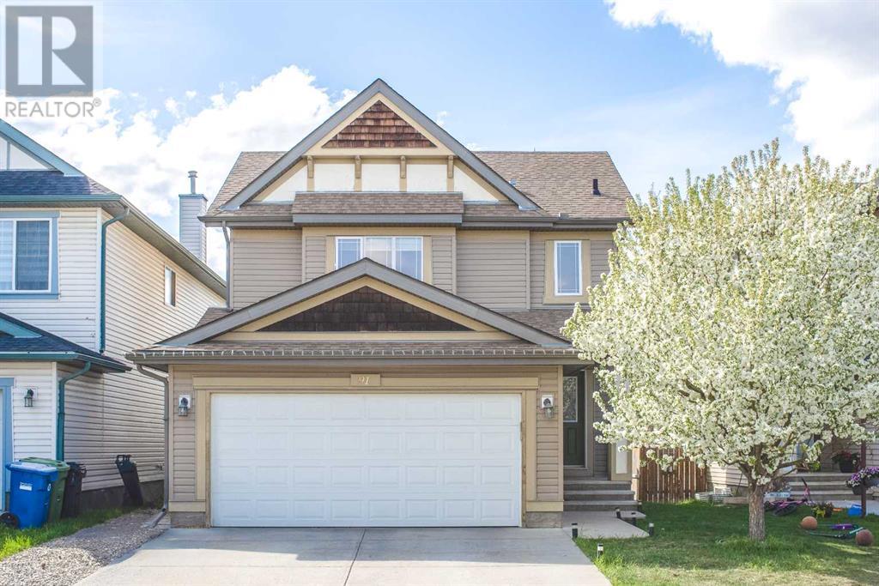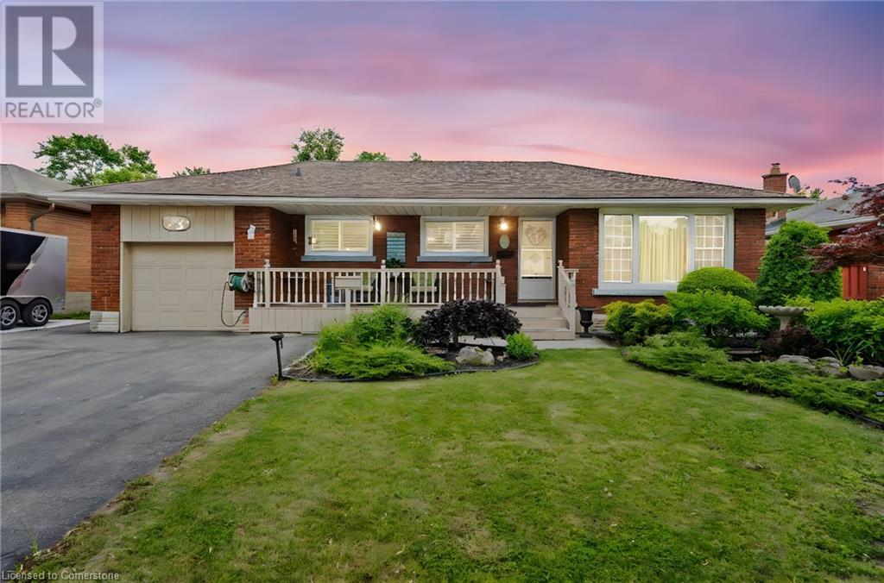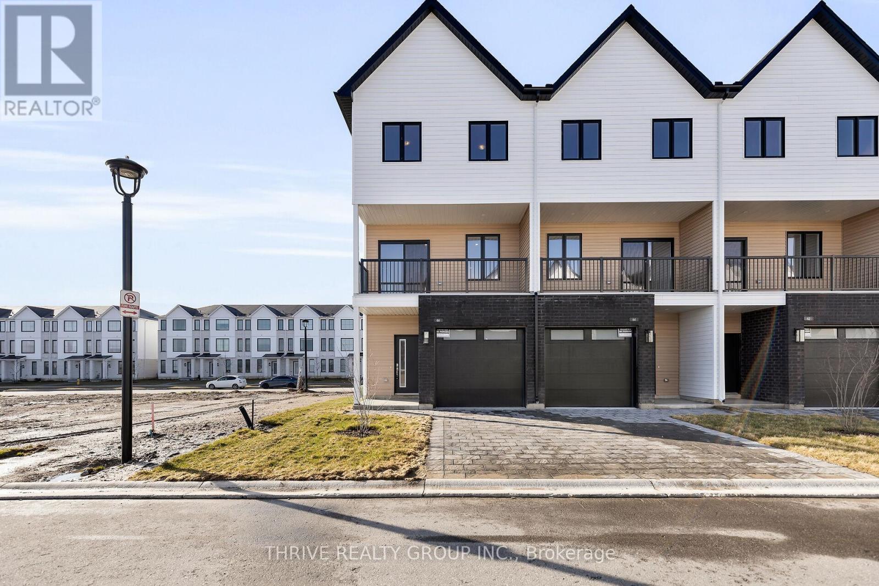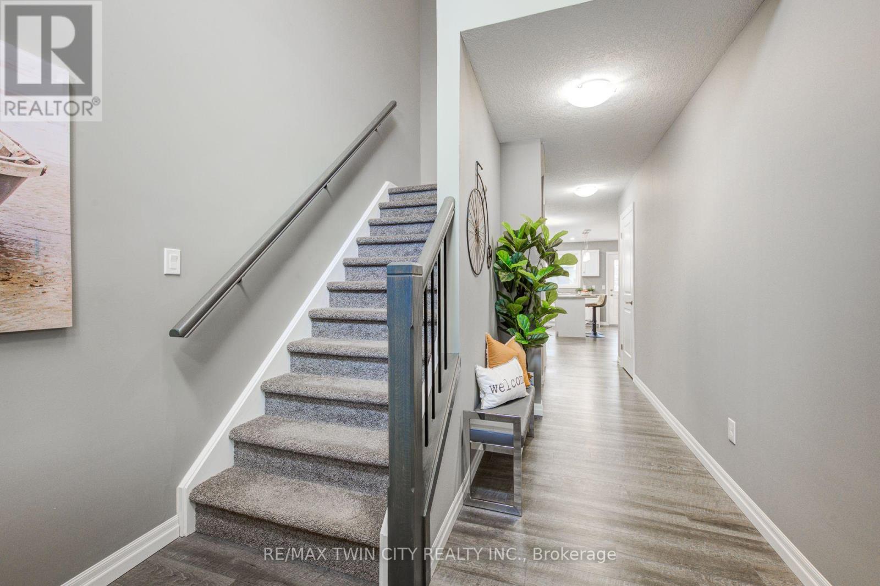110 785 Tyee Rd
Victoria, British Columbia
Welcome to Bonds Landing at the Railyards, a modern and vibrant community offering the best in urban living and outdoor recreation. This garden-level, one-bedroom corner unit features the rare convenience of private keyed access through your own patio, with an impressive 28-foot garden bed—an extraordinary find in condo living. The thoughtfully designed floor plan includes a U-shaped kitchen with an eating bar and ample space for a dining table. The primary bedroom offers a walk-in closet and easy access to the bathroom, ensuring both comfort and practicality in its layout. Immerse yourself in the lively Vic West neighbourhood, where local favourites are just a short stroll away. Explore The Market Garden, Fantastico Bar & Deli, Fol Epi Bakery, Banfield Park, Save-On-Foods, Browns Crafthouse, and more—everything you need, right at your doorstep. This pet- and rental-friendly home includes secure parking, a storage locker, and bike and kayak storage access. With the Galloping Goose Trail just outside your door, the scenic Gorge Waterway is easily accessible by bike or kayak, and downtown Victoria is only a short stroll away. It's the perfect blend of active outdoor living and everyday city convenience—truly the best of both worlds. (id:60626)
The Agency
194 Saddlemead Green
Calgary, Alberta
Welcome to this beautifully designed detached home in the vibrant community of Saddleridge, NE Calgary. Offering 1,800 sq. ft. of total living space, this home boasts an open-concept layout, modern finishes, and an excellent location close to all amenities. Whether you're a growing family or an investor looking for rental potential, this home is a perfect fit! Main Floor – Open and Inviting .As you step inside, you are welcomed by a bright and spacious layout. The main floor features a flex room that can serve as a home office, guest bedroom, or study space. The open-to-below living area creates a grand and airy feel, making the home feel even more spacious. Large windows bring in plenty of natural light, enhancing the modern aesthetic. The brand-new kitchen is the heart of the home, featuring quartz countertops, stylish cabinetry, and stainless steel appliances. Whether you love to cook or entertain, this kitchen is designed to meet your needs. The main floor also includes a convenient laundry room, adding extra functionality to daily living .Upstairs, you will find three generously sized bedrooms, each capable of accommodating a king-size bed. The primary bedroom offers a comfortable retreat, while the additional two bedrooms are perfect for family members or guests. A well-appointed full bathroom completes the upper level. The fully finished basement adds incredible value to this home. a large bedroom, a full washroom, and a newly built kitchen—making it ideal for extended family or as a potential rental income. A detached double-car garage provides ample parking and storage space, ensuring your vehicles are protected year-round. Whether you need extra storage or a workspace, this garage is a great addition to the home. Prime Location – Everything You Need Nearby Located in the highly desirable Saddleridge community, this home is just minutes away from:Saddletowne LRT station – Easy access to downtown and other parts of CalgarySchools – Walking distance to bot h elementary and secondary schoolsShopping & Amenities – Grocery stores, restaurants, and medical clinics nearbyParks & Recreation – Walking trails, playgrounds, and fitness centers in the areaThis home offers the perfect combination of modern comfort, practicality, and location. Whether you're looking for a family home or an investment property, this is an opportunity you don’t want to miss! (id:60626)
Century 21 Bravo Realty
173 Salmon Arm Drive Unit# 102
Enderby, British Columbia
Check out Brielle View Estates! Just a few blocks from schools and the downtown shopping area, this 10-home neighborhood is perfect for single executives or families! Number 102 is located at the end and enjoys extra privacy. The fenced and private backyard is super low maintenance with patio with shade gazebo and garden/storage shed. Lots of room for garden boxes or play sets. All 3 levels of this townhome offer quality finishes and tasteful decor. Engineered hardwood and tile floors, quality lighting, custom window coverings. Super kitchen with large island, stainless appliances including new gas range. Cozy gas fireplace in the sitting area and glass sliding doors to the back deck and yard. All 3 bedrooms, ensuites and laundry are on the quiet upper level. The primary bedroom offers a private deck and deep soaker tub in the ensuite. The main bath has a walk-in tile & glass shower and doubles as an ensuite for the second bedroom! Downstairs, the family room is ready for fun! Room for your big TV, games or office corner! Lots of extra storage and full bath with tub/shower. Meticulous and ready for you to just move in! QUICK POSSESSION ! (id:60626)
RE/MAX Priscilla
610 - 41 Markbrook Lane
Toronto, Ontario
Great Location! Bright And Spacious 2 Bedroom and 2 Bathroom Condo With TTC At The Door. In suite Laundry And 4PC Bathroom In Prime Bedroom. Laminate Flooring. Close To Humber Collage, York University, 407 ETR, Banks, Mall. Amenities Include Indoor Pool, Party Room, Security. 1 Parking Included, Reliable Management, Skyline View (id:60626)
Sutton Group-Admiral Realty Inc.
2284 Park Avenue
Lumby, British Columbia
Perfect starter home for the young family with ambition and energy to add their own touches. Located less than 1/2 block to elementary school, parks & public pool. This home has 3 bedrooms on the main floor, a full bath, a spacious living room, diningroom and a kitchen that could become a dream kitchen with some reno's and ingenuity to make it an open floor plan. Large sundeck off kitchen which overlooks the back yard garden area and green house. Loads of storage under the deck. The basement has just been newly renovated with fresh paint, new flooring and a 3 piece bathroom. A cozy pellet stove in the basement keeps the heating costs down. The full garage doubles as a man cave. The front yard has a lovely rock garden with several beautiful perennial flowers and boasts plenty of parking for the whole family. (id:60626)
Royal LePage Downtown Realty
91 Copperstone Crescent Se
Calgary, Alberta
open house Saturday and Sunday June 28 and 29 12:30-4:30pm Step into this charming 2-storey home in Copperfield, a perfect blend of comfort and convenience. This property boasts 3 spacious bedrooms and 2.5 bathrooms, making it ideal for families seeking both functionality and style.The main floor welcomes you with beautiful hardwood flooring, setting the tone for a bright and inviting atmosphere. The kitchen has built-in appliances and a raised breakfast bar. Natural light pours through the large windows in the living room, creating a warm and open ambiance. The dining area seamlessly connects to the backyard, leading to a spacious deck—perfect for summer BBQs! Upstairs, comfort meets practicality. The primary suite is a retreat, featuring a 3-piece ensuite bath and a generous walk-in closet. Two well-sized guest bedrooms share a thoughtfully designed bathroom, completing the upper level. Need extra space? The unfinished basement is ready for your personal touch! Outside, the landscaped backyard offers a serene escape, perfect for relaxing or entertaining. Copperfield’s amenities include scenic pathways, parks, playgrounds, and walking trails. Everyday conveniences are within reach, with grocery stores, restaurants, and public schools just a short walk away. Plus, downtown Calgary is only a 25-minute drive, with easy access to Stoney & Deerfoot Trail. Don’t miss out on this incredible home—schedule your private viewing today! And of course, enjoy the 3D tour to fully appreciate this stunning space! (id:60626)
Homecare Realty Ltd.
Lot 4 Macleod Court
West Elgin, Ontario
Don West Custom Homes is proud to present the Carlyle - 1854 square foot two-storey model in the growing village of West Lorne. This home is situated on a pie-shaped lot on a quiet cul-de-sac. Open concept main floor with access to the outside through the Dining Room. Engineered hardwood throughout the main floor with tile flooring in the bathrooms. Inside entry from the garage to the Mudroom. Open to above Great Room really gives the space a Grand feel. Primary bedroom with 3-piece ensuite bathroom and walk-in closet. Second & third bedroom on the second floor as well as an additional 4-piece bathroom. Convenient second floor laundry. West Lorne has lots to offer! From a newly renovated recreation centre, public splash pad, walking trails, library, restaurants and walking trails, to its proximity to Port Glascow Marina and Hwy 401, West Lorne is a great place to call home! Additional models/lots available (including more affordable options), please contact the listing agent for more details. HST included with rebates assigned to the Seller. Taxes to be assessed. Price assumes buyer is eligible for HST rebate. (id:60626)
Royal LePage Triland Realty
68 Vernon St
Spruce Grove, Alberta
The BEST deal in Spruce Grove! Over 2300 sq ft PLUS a fully finished basement in this great 2-storey home in Spruce Village. Fully renovated, you'll feel at home the moment you walk in the door. Open concept main floor with brand new kitchen with beautiful white cabinets, quartz countertops & new appliances. Dining space has tons of natural light & room to host family & friends! Living room features a gas fireplace with plenty of room for furniture. Main floor den is perfect for working from home! MAIN FLOOR LAUNDRY! Upstairs you'll find a HUGE bonus room, perfect spot to watch the Oilers game! Big master suite with 5pc ensuite & walk in closet. 2 more bedrooms are both really large; great for kids or guests. Basement is fully developed with 2 more bedrooms, bathroom, wet bar & more family room space too! Central A/C! Double attached garage to keep snow off the car! Large deck for summer evenings. Fenced yard! Close to shopping, schools and easy highway access!!! some photos have been virtually staged. (id:60626)
RE/MAX Real Estate
3 Mcnab Drive
Welland, Ontario
Welcome to this beautiful 3-bedroom, 1.5-bathroom bungalow nestled in the quiet, family-friendly Prince Charles neighbourhood. This home offers a perfect blend of comfort, charm, and potential ideal for first-time buyers, downsizers, or anyone seeking a peaceful retreat. Step inside to find a warm and inviting layout featuring three well-sized bedrooms, a bright living area, newly renovated 3- piece bathroom (2023), and a functional newly renovated kitchen (2023) with beautiful quartz countertops. Enjoy the outdoors in the spacious backyard perfect for gardening enthusiasts and relaxing in your own private green space. The spacious, partially finished basement adds incredible versatility with a separate entrance, offering plenty of room for extra living space, a home office, recreation room, or future guest suite equipped with a half bathroom for convenience. With its quiet location, generous yard, and great bones, this bungalow is full of potential and ready to welcome you home. (id:60626)
Michael St. Jean Realty Inc.
78 - 1595 Capri Crescent
London, Ontario
Terrific opportunity for investors and first-time buyers. Pre-construction - book now for late 2025, early 2026 MOVE-IN DATES! Royal Parks Urban Townhomes by Foxwood Homes. This spacious townhome offers three levels of finished living space with over 1800sqft+ including 3-bedrooms, 2 full and 2 half baths, plus a main floor den/office. Stylish and modern finishes throughout including a spacious kitchen with quartz countertops and large island. Located in Gates of Hyde Park, Northwest London's popular new home community which is steps from shopping, new schools and parks. Incredible value. Desirable location. Welcome Home! (id:62611)
Thrive Realty Group Inc.
80 - 1595 Capri Crescent
London, Ontario
Terrific opportunity for investors and first-time buyers. Pre-construction - book now for late 2025-early 2026 MOVE-IN DATES! Royal Parks Urban Townhomes by Foxwood Homes. This spacious townhome offers three levels of finished living space with over 1800sqft+ including 3-bedrooms, 2 full and 2 half baths, plus a main floor den/office. Stylish and modern finishes throughout including a spacious kitchen with quartz countertops and large island. Located in Gates of Hyde Park, Northwest London's popular new home community which is steps from shopping, new schools and parks. Incredible value. Desirable location. Welcome Home! (id:62611)
Thrive Realty Group Inc.
2 - 343 Huron Street
Woodstock, Ontario
Welcome to this beautiful End unit townhouse. It is Located in a family friendly neighborhood of Woodstock. The main floor offers spacious open to above foyer, powder room, dinette, modern kitchen and decent sized great room. This whole level is bright with lots of windows that offer natural lighting. The upper level boasts 3 good sized bedrooms and 2 full bathrooms. The primary bedroom is complete with a large walk-in closet and ensuite bath. Backyard has large deck where you can spend quality time. 1.5 Car garage with additional Parking space on driveway and across the street. This house is located minutes to HWY 401, Toyota plant, schools and shopping centers. Dont miss it!! (id:60626)
RE/MAX Twin City Realty Inc.



