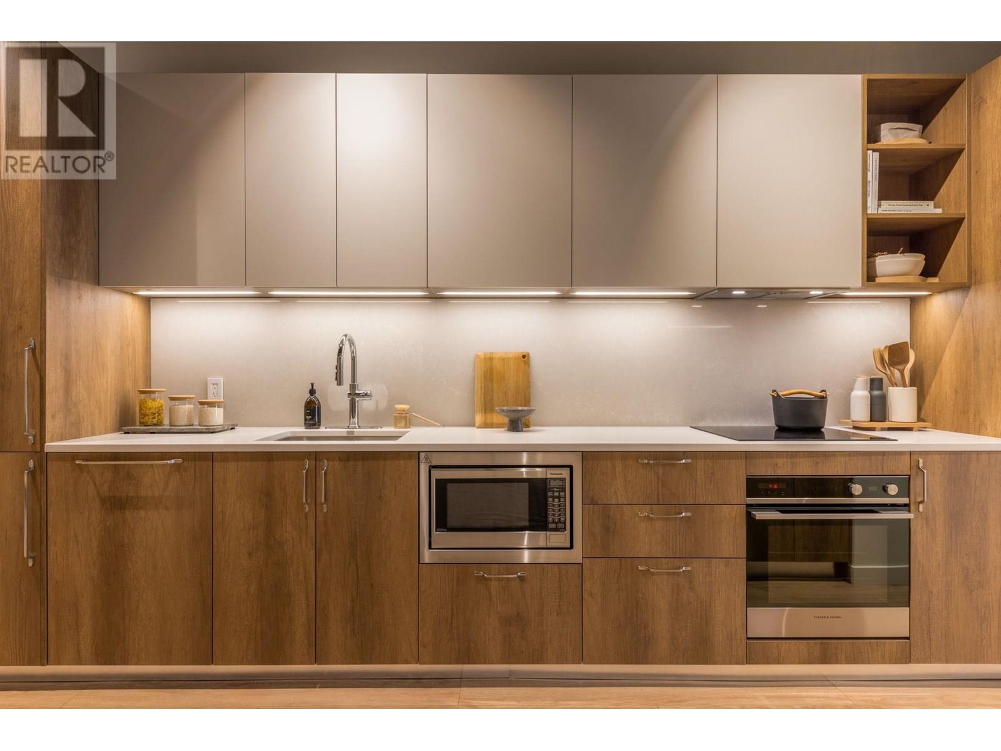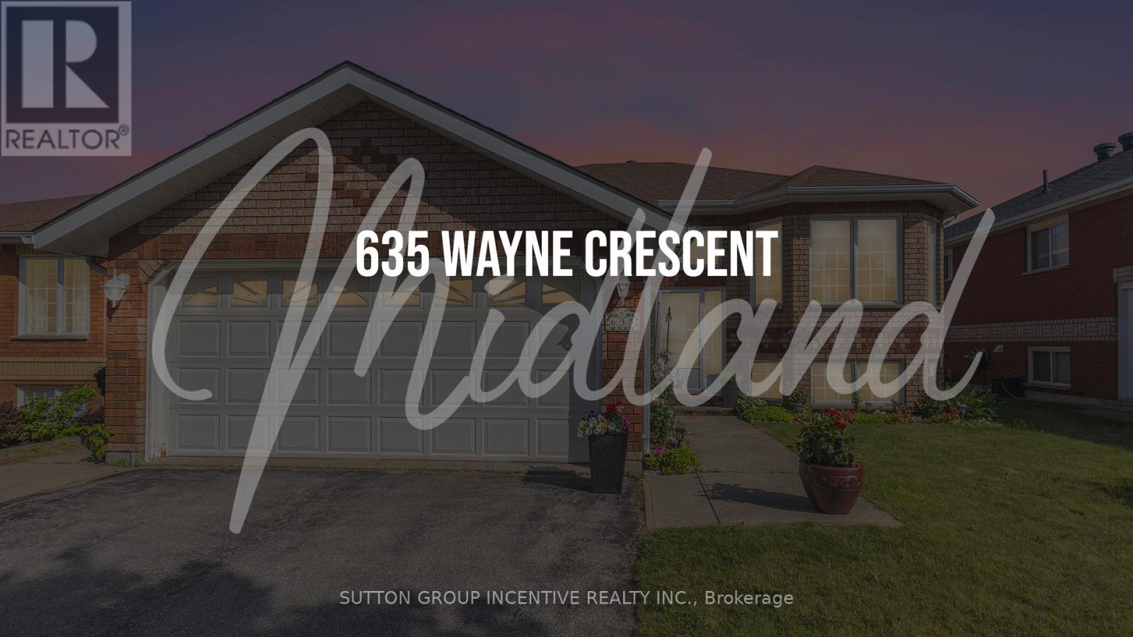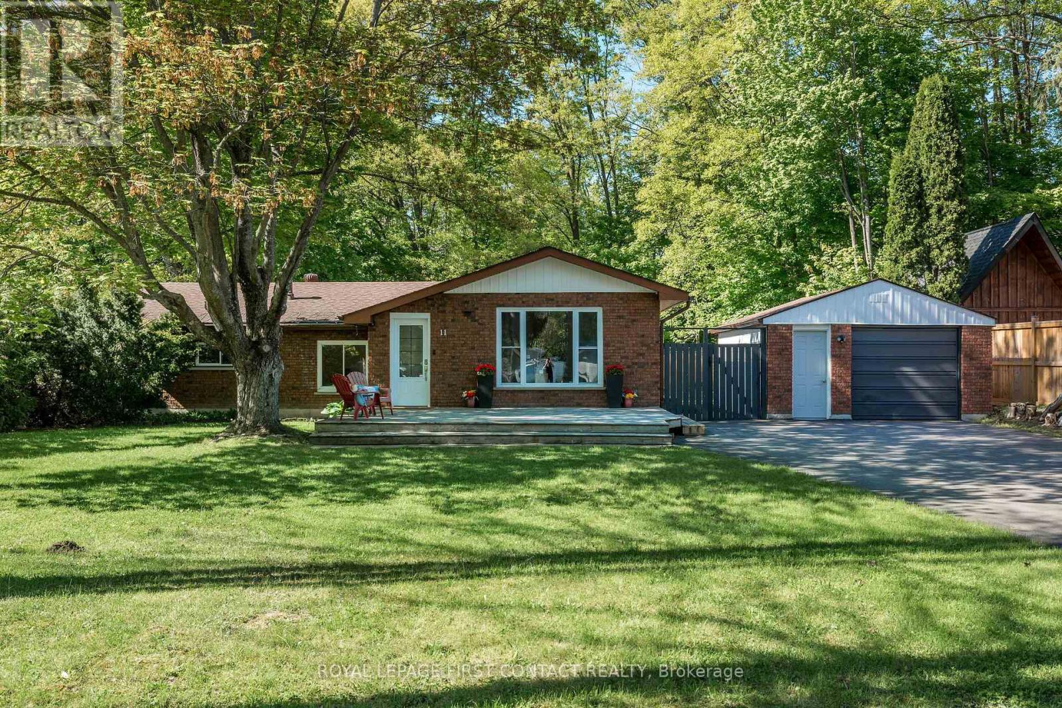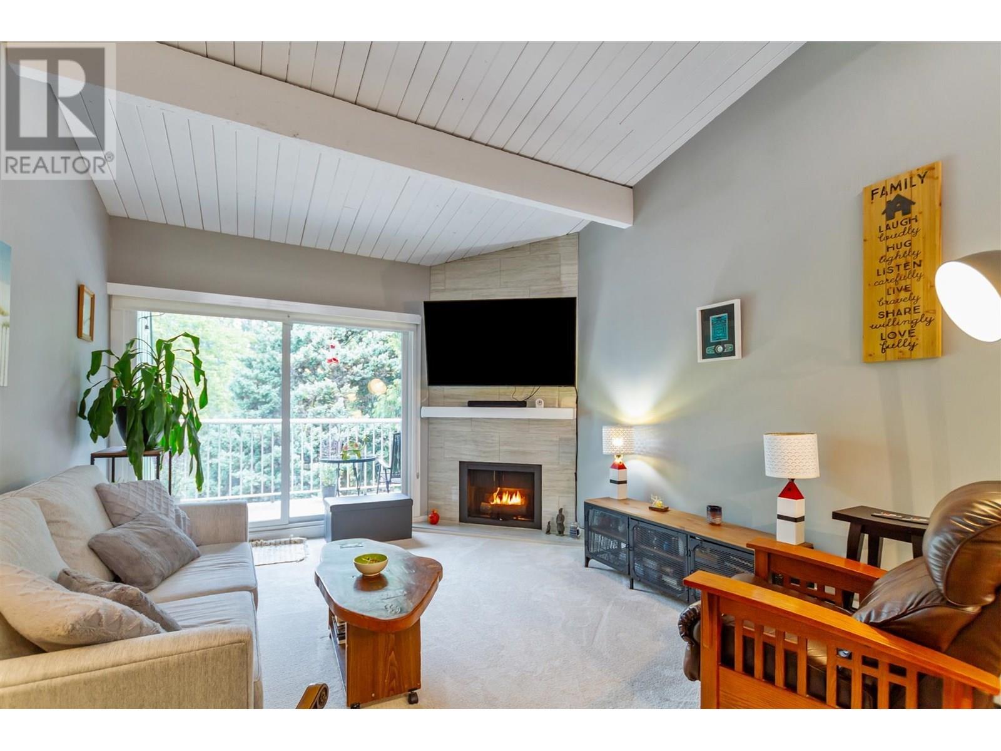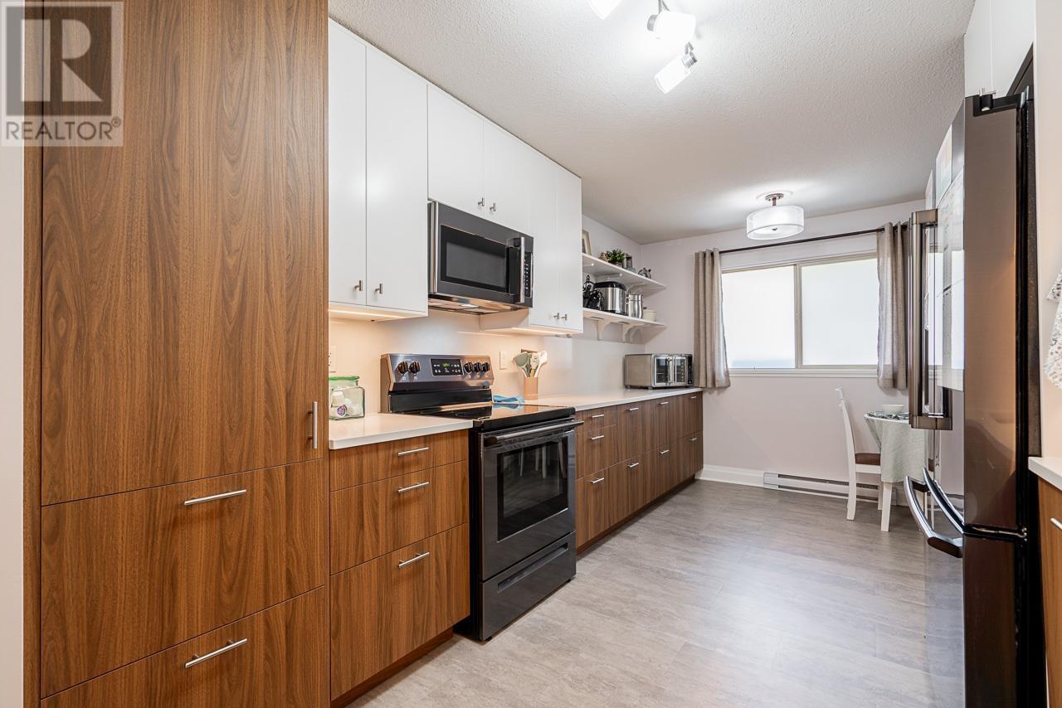2186 Richard Street
Innisfil, Ontario
Welcome To This Charming 3 Bedroom Bungalow Nestled On A Large, Private Lot In Beautiful Innisfil. Step Outside To The New Concrete Patio, A Wonderful Space For Outdoor Dining Gatherings Or Simply Enjoying The Tranquil Surroundings Of Your Large Lot. With Plenty Of Room For Gardening Or Play, This Private Yard Is Your Personal Retreat. The Open-Concept Kitchen, Living And Dining Area Creates A Warm And Inviting Atmosphere For Family Gatherings. Location Is Key And This Home Doesn't Disappoint! Perfectly Positioned For Commuters And Close To Schools. Enjoy Easy Access To Lake Simcoe For Your Year Round Recreational Activities Like Sun-Filled Days At The Beach, Marinas For Your Boating Enthusiasts And For Those Who Love Fishing All Year Long. All The While Close To Local Amenities, Shops And Restaurants. This Home Offers Convenience And A Touch Of Leisure. Schedule A Viewing Today And Don't Miss Out On This Fantastic Opportunity To Own Your Slice Of Paradise. (id:60626)
Exp Realty
312 133 W 49th Avenue
Vancouver, British Columbia
Thesis by Alabaster, an award winning premier builder, in collaboration with award winning designers, Yamamoto Architecture & Studio Roslyn, invites you to experience this luxurious Jr. 1 Bedroom & Den home with elevated design, form and function for optimal comfort & enjoyment. Built to perfection with Alabaster's in-house construction team, alongside bespoke Italian made kitchen cabinetry from Inform Projects, these homes have premium integrated appliances, built-in coffee bar & front entrance seating bench, 9ft high ceilings, air conditioning, and expansive windows with stunning city & north shore mountain views. Conveniently located near Oakridge Park, the Langara 49 Canada Line Station, YMCA, Langara Golf Course, T&T Supermarket, Cineplex Theatres, and YVR. MOVE-IN EARLY 2026. (id:60626)
Sutton Group - 1st West Realty
635 Wayne Crescent
Midland, Ontario
Welcome Home to 635 Wayne Cres Midland Ontario, This wonderful all brick raised bungalow is awaiting you and your family. This Home offers 2 main floor bedrooms, main floor kitchen and living room dining combo area with walk out to large wood deck with beautiful views of midland, the main floor has a lovely 4 pc bath and newer appliances, there is 2 car garage with entry to the main entry. The lower level offers a full walk out basement with 1- bedroom 1- kitchen 1 -3 pc bathroom and large family room, this lower level would be great for shared families or convert to separate unit with an application and permit approval from the local municipality. The location on Wayne Cres is very sought after in the heart of midland this beautiful enclave of well cared for homes, offers easy access to all of Midland, Schools, Shopping, Hospitals and other amenities. The exterior of the home is well cared for with lovely gardens and lower level patio and upper wood deck (id:60626)
Sutton Group Incentive Realty Inc.
21 Beland Court
Hamilton, Ontario
Welcome to 21 Beland Court. This charming 3-bedroom, 2-bathroom family home is nestled in the heart of Glenview, one of Hamilton's most family-friendly and well-connected neighborhoods. Set on a private ravine lot with no rear neighbours, the property offers a rare blend of privacy, nature, and convenience. Enjoy peaceful mornings and quiet evenings with lush, tree-lined views backing onto the Red Hill Valley. Step outside and you're just moments from Red Hill Bowl Park - perfect for children, pets, or a casual stroll. The extensive Red Hill Valley Trail system is also just minutes away, offering miles of scenic hiking and biking right in your backyard. Inside, the home features a warm and practical layout, including a spacious eat-in kitchen, a dedicated dining room, and a bright, welcoming living room. Upstairs, you'll find three comfortable bedrooms, a full bathroom, and plenty of storage space. The ground level adds even more versatility with a large family room, a home office, and a convenient 2-piece bathroom. Throughout the home, the bright living spaces are anchored by cozy fireplaces, adding warmth and character - whether you're hosting guests or enjoying a quiet evening at home. Located just off the Red Hill Valley Parkway, with quick access to the QEW and other major routes, this home makes commuting a breeze while maintaining a peaceful, residential feel. With schools, shopping, parks, and public transit all close by, it's a location that truly combines lifestyle and livability. Don't miss out on this fabulous property - book your showing today! (id:60626)
Boldt Realty Inc.
11 Broad Street
Penetanguishene, Ontario
MOTIVATED SELLER!! Summer-ready and steps from the water - welcome to 11 Broad St, Penetanguishene! If you've been dreaming of a backyard poolside retreat and a home that's move-in ready, this one checks all the boxes. Located just a short walk from Discovery Harbour, King's Wharf Theatre, Captain Roberts' Table Restaurant, and the scenic waterfront trails, this home offers not just a place to live, but a lifestyle to love. Inside, nearly every corner has been updated: enjoy a beautifully renovated kitchen with all-new appliances, pot lights throughout the main level, fresh paint, and a brand-new ensuite bathroom. The main bath has also been partially updated, and laundry has been smartly moved to the main floor for added convenience. Outside, the inground pool is the star of the show - perfect for hosting summer get-togethers or unwinding after a long day. A new pool liner and partial fencing around the pool make it ready for the season. The driveway was freshly paved and widened, and an automatic garage door opener adds everyday ease. The finished basement offers even more space to spread out - great for a home gym, games room, or guest area. Whether you're craving that laid-back cottage-town feel or looking for a stylish, low-maintenance home near the water, 11 Broad St delivers charm, comfort, and summer fun wrapped into one inviting package. (id:60626)
Royal LePage First Contact Realty
14 32849 Egglestone Avenue
Mission, British Columbia
They don't build them like this anymore! Gated Didyk-built complex. Immaculate 3 bed (on upper floor), 2.5 bath 1255 sqft townhome with double garage (399sqft) and open-concept main floor. Features 9' ceilings, crown moulding, hardwood floors (refurbished 2025) & gas fireplace. Newer (2024) kitchen counters, sink, & backsplash. Spacious primary with ensuite and walk-in closet. Laundry room on upper floor. Large 647 sf crawl space which is great for storage. Private patio/yard. Family-friendly complex with clubhouse, playground & RV parking. Walk to schools, transit, and Mission's trails. Pets & kids welcome! See posted video tour url. By Appointment. (id:60626)
Royal LePage Westside
88 Courtleigh Square
Brampton, Ontario
Welcome to 88 Courtleigh Square, a beautifully renovated 3+1 bedroom, 3-bathroom townhome located in a family-friendly Brampton neighbourhood. This bright and spacious home offers modern upgrades throughout, including hardwood flooring on the stairs and upper level, an added powder room on the main floor, and a fully finished basement with a separate living space. The main level features an open-concept layout with a family-sized kitchen that walks out to a private backyard finished with low-maintenance stone tiles. The kitchen also includes a custom-built pantry, marble tile countertops, and a matching backsplash, perfect for everyday living and entertaining. Upstairs, you'll find three well-sized bedrooms and an upgraded 3-piece bathroom featuring marble tiles and a sleek glass shower door. The finished basement adds valuable living space with one bedroom, a full bathroom with standing shower, a second kitchen, and a cozy living area ideal for extended family or guests. Additional updates include a new storm door, replaced roof shingles, and pot lights throughout the main floor and basement, adding warmth and style to every room. Included with the home are all major appliances: a Samsung washer and dryer, stainless steel dishwasher, two refrigerators, and an electric stove. Situated in a prime location, this home is walking distance to top-rated schools such as Terry Fox PS, St. Leonard, Robert H. Lagerquist, and Notre Dame CSS. You're just minutes from parks like Loafers Lake and Chinguacousy Park, as well as the Cyril Clark Library. Sandalwood Plaza offers grocery stores, restaurants, and daily essentials nearby. With convenient access to Brampton Transit, Züm routes, and Highways 410 and 407, commuting is quick and easy. Don't miss your opportunity to own this move-in ready home in one of Brampton's most convenient and sought-after communities. (id:60626)
RE/MAX Ace Realty Inc.
305 3901 Carrigan Court
Burnaby, British Columbia
Stunning Top-Floor Corner Unit!Fully Renovated 3Bed,2 Bath in Prime Location!This home features 3 spacious bedrooms and 2 modern bathrooms in one of the area's most desirable communities.Bathed in natural light thanks to new windows and vaulted wood panel ceilings, the unit combines style, comfort, and convenience.Enjoy the cozy warmth of a gas fireplace, the elegance of granite countertops,and the comfort of newer floors throughout.The updated kitchen and bathrooms provide a contemporary feel.Includes in-suite laundry,1 parking,1 locker, and a well-maintained building with amenities:swimming pool,hottub,gym,and lush garden. 2 Pets and Rentals Allowed.Located in a fabulous neighborhood,you´ll love being close to Lougheed Mall,skytrain,parks,SFU,schools. (id:60626)
Team 3000 Realty Ltd.
Sutton Group-West Coast Realty
A205 4811 53 Street
Ladner, British Columbia
You will love the community-oriented atmosphere at Ladner Pointe. Located within steps to Ladner Village. This completely renovated, two-bedroom, two-bath condo comes with a huge, private patio that opens up to a garden courtyard. Remodelled kitchen has quartz counters, lower cabinets with all pull-out drawers and all-new appliances. Floors replaced with commercial-grade laminate throughout and luxury vinyl in the kitchen and bathrooms. Updated gas fireplace. This unit has two outdoor spaces, south-facing and north-facing with a total of 600 sq. ft. Complex is fully rainscreened. New windows and new roof done in 2010. Proactive strata with caretaker on site. New hot-water tank 2024. Tons of in-suite storage and built-in closet organizers in primary bedrm. No size restriction for pets! (id:60626)
Sutton Group-West Coast Realty (Surrey/24)
48 Willowbrook Street
Cramahe, Ontario
OPEN HOUSE - Check in at Eastfields Model Home 60 Willowbrook St., in Colborne. The Greta model is a charming detached bungalow that offers the perfect balance of simplicity and functionality in a compact design. With 2 bedrooms, 2.5 bathrooms, and 1368 sq ft, it's the smallest model in the new Eastfields community, making it an ideal choice for those seeking ease of living without compromising on comfort. Upon entering through the foyer, you'll find a closet for storage and a rough-in elevator/optional storage closet. The layout offers access to a 2-car garage through a mudroom, complete with laundry, additional storage, and a powder room for convenience. The open-concept kitchen, dining, and great room create a spacious and inviting atmosphere, perfect for entertaining or relaxing. From the great room, step out onto the 11' x 12' deck, ideal for enjoying the outdoors. The primary bedroom features a generous walk-in closet and an ensuite bathroom, creating a private and comfortable space. Down the hall, an additional bedroom and a primary bathroom provide ample room for guests or family. This home comes packed with quality finishes including: Maintenance-free, Energy Star-rated Northstar vinyl windows with Low-E-Argon glass; 9-foot smooth ceilings on the main floor;Designer Logan interior doors with sleek black Weiser hardware; Craftsman-style trim package with 5 1/2 baseboards and elegant casings around windows and doors;Premium cabinetry; Quality vinyl plank flooring; Moen matte blackwater-efficient faucets in all bathrooms; Stylish, designer light fixtures throughout. June 19, 2025 closing available & 7 Year Tarion New Home Warranty (id:60626)
Royal LePage Proalliance Realty
11019 10 Av Nw
Edmonton, Alberta
Twin-Brooks Beauty!! 6 Bedrooms 4 Baths - Massive lot and a gorgeous curb appeal, what more can you ask for? Over 3,707 sq. ft of Living Space - Lovely cul-de-sac location, this home is looking for a large family who enjoy the finer things - Steps to the ravine trails, minutes to all amenities - Great sized main floor living with tons of space - SEPARATE living and dining spaces - Spacious kitchen with upgraded appliances, in-wall oven with loads of cabinetry space - Get all the natural light with the big windows. Enjoy the sunshine all year round with an upgraded sunroom that leads you to your peaceful backyard oasis. Upstairs you have 4 generously sized bedrooms + 2 FULL baths. Downstairs, the basement has 2 large bedrooms, 3-piece bath, tons of storage space, and a good-sized laundry room. - Quality upgrades completed include NEW ROOF shingles in 2018 + 2024 New Hot Water Tank + 2025 New Boiler + 2020 Sunroom windows & door + 2017 Composite deck. A-Must SEE home that has all the character and class! (id:60626)
Royal LePage Noralta Real Estate
18 Madison Avenue
Charlottetown, Prince Edward Island
PRICED TO SELL- 4 BEDROOM- 3 BATHROOM- 2 LIVING ROOM- 2 DINING ROOM- 1 KITCHEN Welcome to your dream home in the heart of Charlottetown! This stunning home offers practical upgrades and stylish features, making it the perfect blend of comfort and elegance. The shingles on the roof were replaced in June of 2025! This beautiful waterfront home is ready for a new family to move in and make their memories. As you enter, you are greeted by a magnificent foyer with elegant window coverings throughout. The expansive main floor is adorned with hardwood and ceramic tile. The open concept living area is designed for entertaining, featuring a generous quartz island and ample cabinetry. Host dinner parties in the dining area that opens onto your private deck (12' x 35') complete with gazebo or relax in the cozy living room by the propane fire place. Wander down the hallway to the primary bedroom complete with an ensuite, walk in closet and heat pump, two additional bedrooms and a 4 piece bathroom. Retreat to the lower level, where a large bedroom, family room, bathroom, dining area and laundry space greets you. This space is currently being rented for $1400/month with a private entrance through the 2 car garage. This is one of the most desirable neighborhoods in Charlottetown and homes in this are are seldom offered, quiet cul-de-sac, underground wiring are just a few things that makes this home unique. This property needs to be seen to be appreciated, ready to move in and pride in ownership. All measurements are approximate and should be verified if deemed necessary. (id:60626)
Provincial Realty


