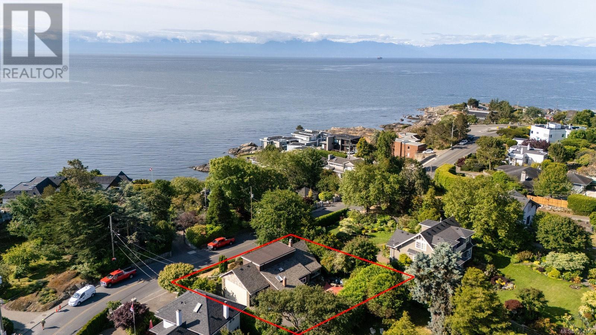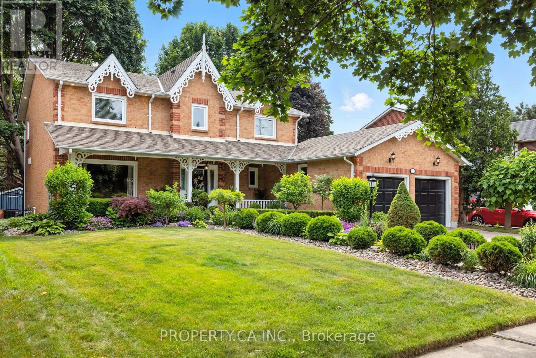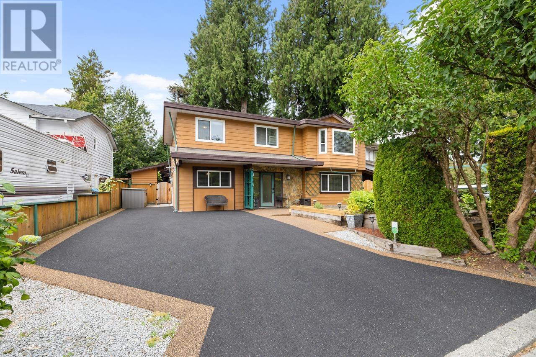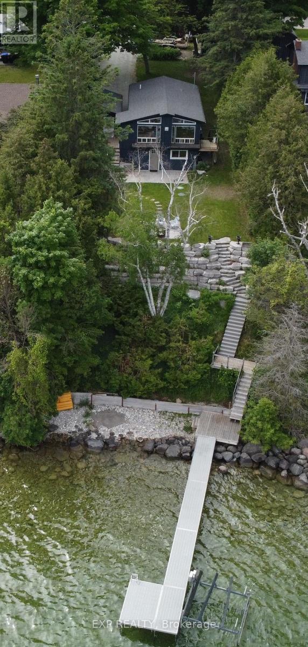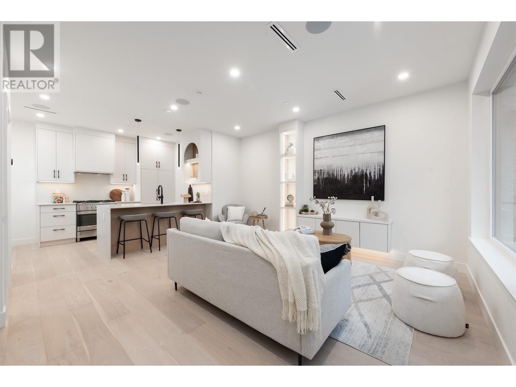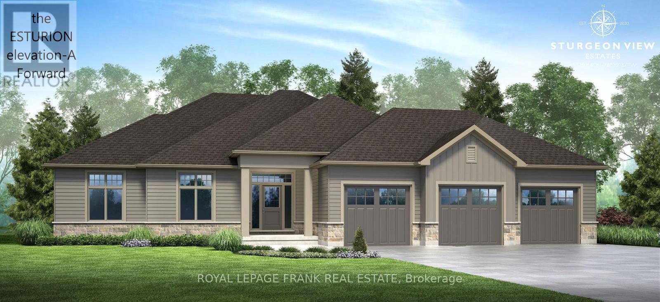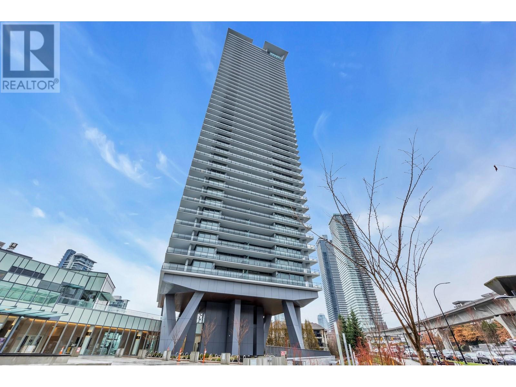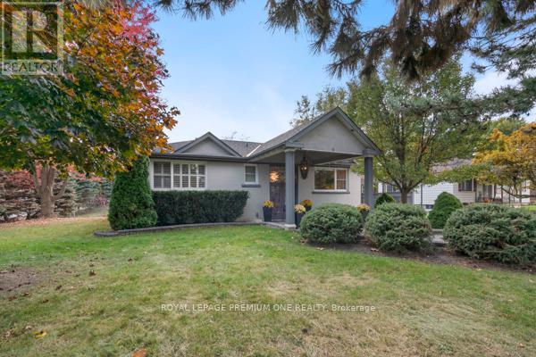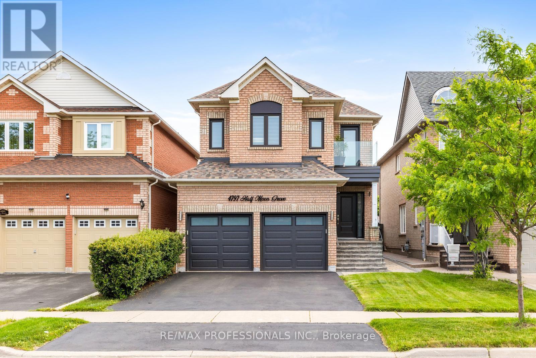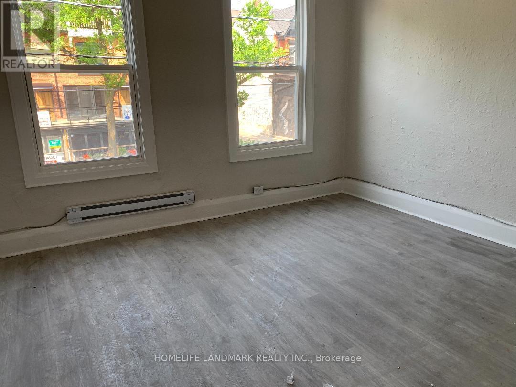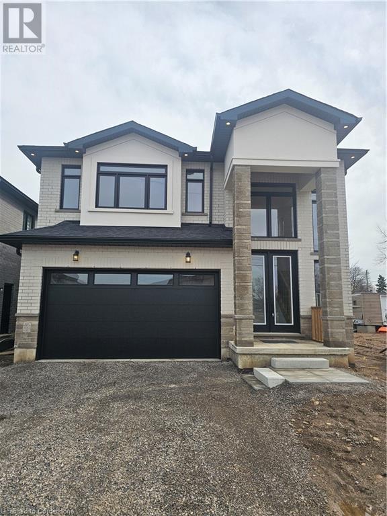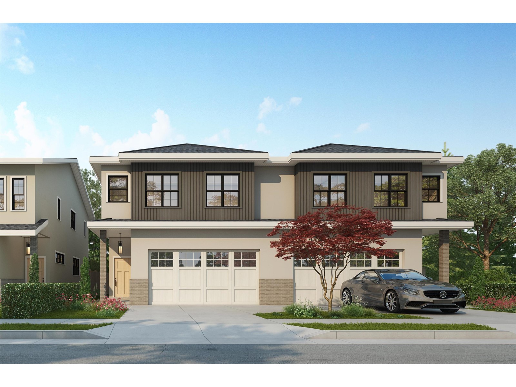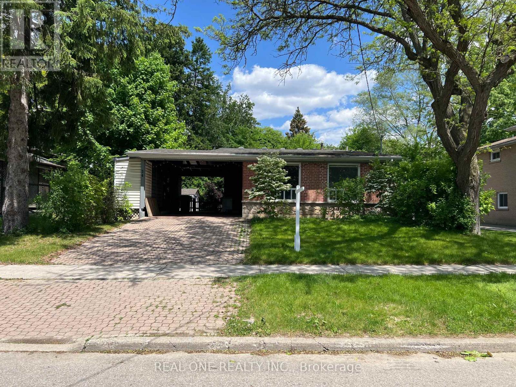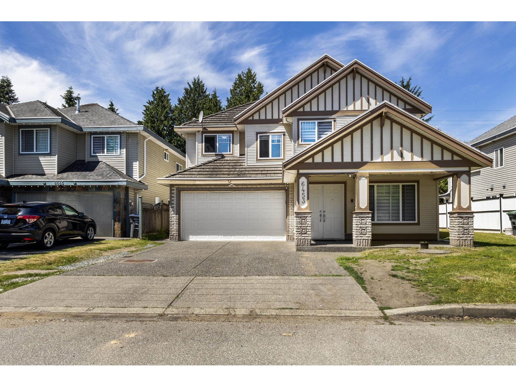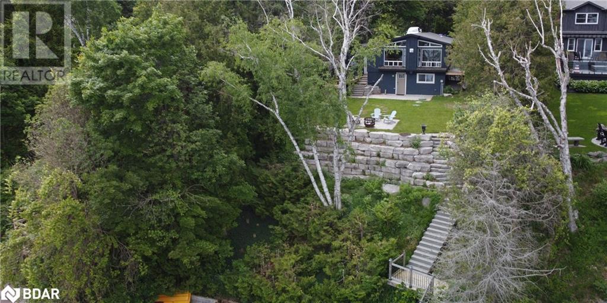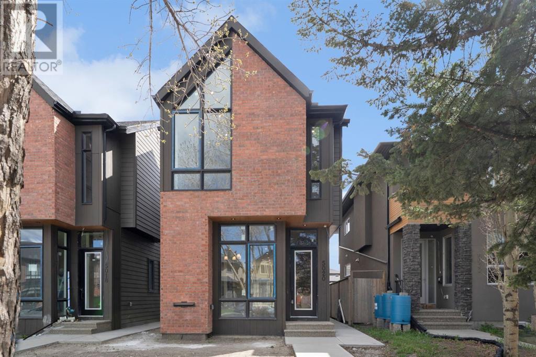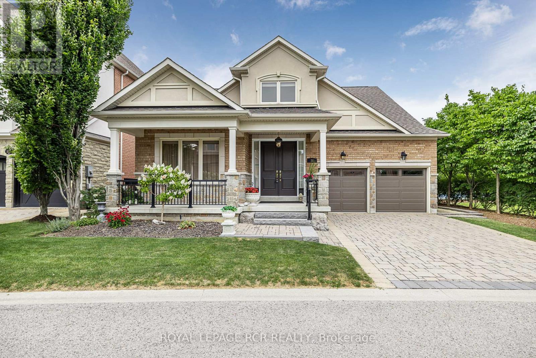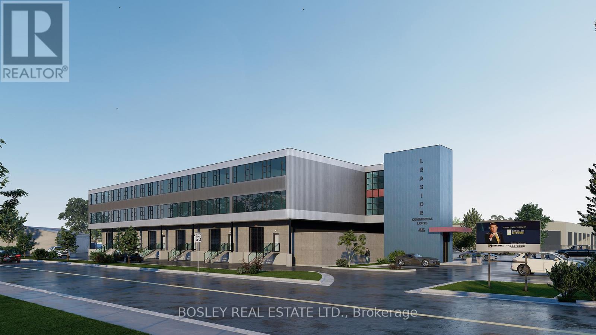Ph09w - 1928 Lake Shore Boulevard W
Toronto, Ontario
Extraordinary HIGH PARK View Penthouse at the stunning "Mirabella Condominiums". Panoramic Views Facing High Park, Grenadier Pond and Humber Bay West, steps away from Lake Ontario. The very last Builder's HIGH Park View Penthouses ! Brand New Suite 1527 sqft, THREE Bedroom, (or 2 plus library/den)3 Full Baths, PhO9w Plan. 10 ft ceiling heights. Built-In Stainless Appliances, MIELE Gas Stove Top. $ 82,000 ++ of Finishes Upgrades & Electrical Extras. Architecturally Stunning & Meticulous Built Quality by Award Winning Builder. Expansive 23'x5' ft Terrace. This is in the Mirabella WEST Tower. This Suite is Full of Light ! & Upgraded by the Builder with Elegant Modern Designer selected Extras throughout. Residents of Mirabella enjoy 10,000 sqft. of Indoor Amenities Exclusive for each tower, +18,000 sqft. of shared Landscaped Outdoor Areas+BBQ's & outdoor Dining/Lounge. Mirabella is situated in the Sought after HIGH PARK/SWANSEA Neighbourhood. Minutes to, Roncesvalles, Bloor West Village, High Park, TTC & all Highways, 15min to Airport. 25 min to downtown Toronto or Mississauga orVaughan. Miles of Walking/Biking opportunities on the Martin Goodman Trail & The Beach are at your front door! World Class "Central Park" Style Towers, Indoor Pool (SOUTH Lake View), Saunas, Expansive Party Room w/Catering Kitchen, Gym (ParkView) Library, Yoga Studio, Children's Play Area, 2 Guest Suites per tower, 24- hr Concierge. Bulk High Speed Internet $30.51 month is part of maintenance fees. Other is Terrace. Rare 3 Bedroom ( or 2+large den), 3 full baths. 1 Prk & 1 Locker Incl. Exquisite Opportunity to live on the Lake in Brand New Luxury. Photos and Virtual Tour are of Similar model suite. (id:60626)
Royal LePage Terrequity Realty
Sutton Group Quantum Realty Inc.
280 King George Terr
Oak Bay, British Columbia
Location, lifestyle, and potential! Nestled along Victoria’s coveted scenic marine drive, this charming property is situated in one of the city’s most desirable neighbourhoods. Perched on an elevated 8,400 sq.ft. lot. Offering 3 beds and 2 baths and featuring a spacious main level with a bright living room, feature fireplace, family room and functional kitchen. Upstairs, showcases fabulous southeasterly ocean glimpses, loft area plus the third bedroom. Ideally located within walking distance to McNeill Bay, Gonzales Beach, Lafayette Park, and the prestigious Victoria Golf Club. This is a rare opportunity to renovate, update, or build new. A truly exceptional offering in a premier location. (id:60626)
RE/MAX Camosun
3 Whitburn Street
Whitby, Ontario
Welcome to this exceptional home in Whitby's sought-after Somerset Estates. Set on a 62x130 ft lot, it offers outstanding curb appeal with landscaped gardens, a covered front porch ideal for morning coffee, and a pool-sized backyard. Inside, the sunlit interior blends classic charm with modern updates. The main floor features spacious principal rooms and a functional layout perfect for family living and entertaining. The kitchen includes quartz countertops, stainless steel appliances, ample storage, an espresso bar, eat-in area, and a walkout to your private backyard oasis complete with a large deck for dining and lounging. Upstairs, the primary suite boasts a walk-in closet and spa-like ensuite, with three additional generously sized bedrooms. The finished basement offers extra living space with a full kitchen, rec room with electric fireplace, gym area, and a 3-piece bath ideal for guests, a nanny suite, or extended family. Additional highlights include crown molding (2019), updated windows (2024), an upgraded laundry room (2025), and beautifully maintained gardens. This move-in-ready home offers space, privacy, and timeless style in one of Whitby's premier neighborhoods. (id:60626)
Property.ca Inc.
3541 Inverness Street
Port Coquitlam, British Columbia
This extensively updated 5 bedroom home offers modern comfort and thoughtful design in a quiet, family-friendly neighbourhood. Over $120k spent in upgrades including a new AC/heat pump system, on-demand hot water, ceiling fans in the bedrooms, and updated bathroom ventilation for year-round efficiency. The basement features a new bathroom, refreshed laundry area, and upgraded living space-ideal for guests or extended family. Outside, enjoy a fully renovated backyard with two new patios, a patio awning, and fresh landscaping. Additional improvements include new windows, eco-friendly driveway paving, and fresh paint throughout. Stylish, functional, and move-in ready-this is one you don't want to miss in a great neighbourhood. (id:60626)
Engel & Volkers Vancouver
2295 Lakeshore Road E
Oro-Medonte, Ontario
Gorgeous south east views of Lake Simcoe sitting on the edge of Carthew Bay. This well cared for waterfront gem is ready to be your year round sanctuary. 60' of water frontage, located less than 15 minutes to Orillia for shopping, 25 mins to Barrie and an hour from the GTA, access and convenience is second to none. This home can be an ideal weekend retreat, or for those who cherish waterfront living, an all year round home. Bask in the sun on the 4'x45' + 8'x10' aluminum fixed dock with composite boards. Extensive hardscaping with armour stone at the rear of the lot leading down to the waterfront and multiple decks/patios to choose from. Full finished walk out basement containing finished rec room, two bedrooms and a 3 piece bath. Appliances included. Seller is Registered Sales Person New furnace and AC 2018, new HW tank 2024, new roof 2019, new septic 2017, new electrical panel 2023 (id:60626)
Exp Realty
1 65 E King Edward Avenue
Vancouver, British Columbia
Step into this stunning SOUTH-facing front duplex featuring 3 spacious bedrooms and 2.5 bathrooms thoughtfully spread across just TWO LEVELS. Offering a smart, functional layout for modern living. Enjoy the ease of an attached garage plus additional driveway parking. The open-concept main floor boasts a perfectly designed dining area, a bright and airy living space, and a seamless indoor-outdoor flow to the covered patio-ideal for year-round entertaining. All three bedrooms are conveniently located on the same floor, perfect for families. Stay comfortable year-round with in-floor radiant electric heating, a heat pump, and air conditioning. Located just minutes from vibrant Main Street with a Walk Score of 98, this home offers unbeatable walkability to shops, cafes, parks, and transit. (id:60626)
RE/MAX Select Realty
20 Avalon Drive
Kawartha Lakes, Ontario
Experience refined living in The Esturion Elevation A (3rd bay optional), 2000sq.ft.(to be built)with a full walkout basement. Meticulously crafted residence with siding and stone accent. Open concept Great Rm. with views over Sturgeon Lk. Gourmet Kitchen with breakfast island for entertaining open concept to Dining and Great Room. This lot offers a walkout basement for future potential near end of cul de sac. Just a short stroll down to the shared 160' dock on Sturgeon Lake. Fibre Optics installed in subdivison to allow for high speed internet! Enjoy all the Trent Severn has to offer and proximity to Bobcaygeon and Fenelon Falls only 15 min. from site. Golf and Country Spa with Dining only 5 minutes from Sturgeon View Estates. Choose your finishes and settle here for 2025! POTL fees $66.50 per month includes the taking in and out of dock, Reserve Fund. Taxes to be Assessed. (id:60626)
Royal LePage Frank Real Estate
4202 4720 Lougheed Highway
Burnaby, British Columbia
Experience the pinnacle of urban elegance in this exquisite 3-bedroom, 3-bathroom condo at Concord Brentwood Hillside West. As you step into the sun-drenched living area, you're greeted by panoramic city views that stretch endlessly towards the horizon. Open-concept layout seamlessly integrates the living, dining, and kitchen areas, creating an inviting ambiance perfect for entertaining or relaxing. High-end S/S appliances adorn the kitchen. The spacious bedrooms offer private retreats with ample closet space and each bathroom is meticulously designed with premium fixtures and finishes. State-of-the-art fitness center, elegant lounge, outdoor terraces, beautifully landscaped gardens, and Brentwood shopping center, creating an urban oasis that caters to all aspects of modern living (id:60626)
Royal Pacific Realty Corp.
9 Faris Avenue
King, Ontario
LOCATION. LARGE LOT, ABOUT 90 FT BY 200 FT, WITH GREAT POTENTIAL, SURROUNDED BY LARGER HOMES. OR DOWNSIZING IN A HIGH DEMAND AREA . OPEN CONCEPT HOME FULLY RENOVATED. MARBLE/HARDWOOD FLOORS. LARGE PRIMARY BEDROOM WITH 6PC JACUZZI ENSUITE AND W/I CLOSET. KITCHEN HAS ISLAND, IDEAL FOR ENTERTAINMENT. UNDERMOUNT SINK AND HIGH END S/S APPLIANCES. EXIT TO ENCLOSED BACK PORCH WITH CABINETS AND BAR FRIDGE FOR EXTRA STORAGE. STEP ONTO DECK FROM ENCLOSURE THAT IS COMPLETELY COVERED FOR OUTDOOR BBQ. ONE GARAGE NEXT TO HOME AND ADDITIONAL 2 GARAGES IN THE REAR. AN ADDITIONAL PATIO AND PERGOLA IN THE BACKYARD. BASEMENT IS FULLY FINISHED FOR EXTRA LIVING SPACE. POTENTIAL TO ADD A SECOND KITCHEN FOR RENTAL PURPOSES. A UNIQUE PROPERTY THAT HAS SO MUCH TO OFFER. PRICED TO SELL. (id:60626)
Royal LePage Premium One Realty
6412 Newcombe Drive
Mississauga, Ontario
Incredible, upgraded residence with approximately 3,600 sq. ft. of finished living space located in a quiet, desirable neighbourhood! This home features 4+1 spacious bedrooms and 4 bathrooms, with gleaming hardwood and travertine floors throughout. Enter through grand double doors into a bright, open foyer, which flows into a livingroom with soaring cathedral ceilings, a formal dining area, and a warm, inviting family room complete with a gas fireplace. The modern kitchen offers walk-out access to a beautiful backyard oasis, ideal for entertaining. The professionally finished basement has a separate entrance and includes a spacious bedroom, a huge recreation room, and a full family-sized kitchen perfect for extended family or guests. * *legal description cont S/T RIGHT IN FAVOUR OF BRITTANIA MAVIS INVESTMENTS LIMITEDUNTIL COMPLETE ASSUMPTION OF THE SUBDIVISION WORKS & SERVICES BY THE CORPORATION OF THE CITY OF MISSISSAUGA & THE REGIONAL MUNICIPALITY OF PEEL AS IN PR33613* (id:60626)
Royal LePage Signature Realty
1026 Mcphail Court
West Kelowna, British Columbia
Welcome to 1026 McPhail Court, a true rare find! This spacious family home offers breathtaking views of Okanagan Lake and the city sky line. Located in West Kelowna’s highly sought-after neighbourhood, this spacious fully fenced .44-acre property combines luxury and practicality. A short walk with trailhead access across the street to Rose Valley Regional Park, it’s perfect for outdoor lovers! Spanning over 4,000 sq/ft across three levels, this home features 5 bedrooms and 3.5 bathrooms. The main floor boasts a formal living and dining room, a bright kitchen with classic cabinetry, a beautiful Italian Bertazzoni gas range and a massive pantry. A cozy open family room with a corner gas fireplace, perfect for hosting! The kitchen nook leads to a large 516 sq. ft. deck, offering breathtaking lake views! Upstairs, the large master bedroom includes a walk-in closet, a spa-like ensuite with a two-sided gas fireplace and a soaking tub looking out to the city lights and lake views. Two additional bedrooms and a full bath complete the second level. The lower level includes a family/rec room, two more bedrooms, and a full bath, with a private entrance. Perfect for an in-law suite. Bonus work shop off the triple-car garage! Ample parking for RV or boat, level yard with sufficient space that may be suitable for a pool installation (buyer to verify with local authorities regarding zoning and permits). This home combines comfort, luxury, and convenience. Schedule your viewing today! (id:60626)
Chamberlain Property Group
3222 Mariner Way
Coquitlam, British Columbia
Prime Investment & Development Opportunity in Coquitlam! Located in the desirable Transit-Orient ed Tier 3 area within 800m of Coquitlam Central SkyTrain Station. This well-maintained home offers stunning mountain views and qualifies for multi-family development up to 8 storey under new legislation-a perfect buy and hold opportunity. The main level features 3 bedrooms, 2 bathrooms, an upgraded kitchen, and bright living spaces. The ground level offers a family room, 4th bedroom, full bath, and laundry - easily convertible to a suite. Walking distance to SkyTrain, West Coast Express, Coquitlam Centre, schools , parks , and restaurants. (id:60626)
Interlink Realty
4797 Half Moon Grove
Mississauga, Ontario
Welcome to this impeccably maintained home in the sought-after community of Churchill Meadows, proudly owned by the original homeowners and radiating true pride of ownership. You're greeted by an extra-wide front doorway with sleek glass railings and beautiful interlocking that elevate the homes curb appeal. Inside, the spacious dining room flows effortlessly into the inviting living area, complete with a cozy fireplace---perfect for family gatherings. The upgraded kitchen features quartz countertops, a breakfast bar, and connects to a bright breakfast area with walkout to the backyard. Whether hosting or relaxing, the outdoor space is an entertainers dream with a seamless blend of interlocking and green space. The double garage includes brand new epoxy flooring and offers direct access to a large and functional main floor laundry room. Upstairs, modern glass railings continue the homes stylish aesthetic, leading to four generously sized bedrooms---all carpet-free and finished with California shutters and brand new wide plank hardwood flooring. The spacious primary retreat offers a walk-in closet and an upgraded ensuite. One bedroom opens onto a private balcony oasis, while another features soaring ceilings and a double closet. The finished basement provides even more living space with laminate flooring, pot lights, a full bathroom, and a flexible open layout with ample storage. Conveniently close to all major highways (403/401/QEW), and just minutes to Erin Mills Town Centre, Ridgeway Plaza, Credit Valley Hospital, top-rated schools, and beautiful parks. A rare find---don't miss it! (id:60626)
RE/MAX Professionals Inc.
461 Parliament Street
Toronto, Ontario
Located In The Heart Of Cabbage-Town Neighbourhood, This Property Offer Retail On Main Flr With Basement with pharmacy tenant, Second Floor Residential 2 apartments with one bedroom each with seperated entrance. The two apartments with total new renovation . Main Floor pharmacy with long term lease. Main Floor pay the tax and insurance. Offer great income about gross $100 k anuually and $80K Net Income. Offer four Parkings In The Rear. New Roof 2023, New AC and Furnace 2023 and New Renovation for inside of the whole building 2023. Great Investment for investor. SHow and sell. Motived seller. Offer any time (id:60626)
Homelife Landmark Realty Inc.
22 Roselawn Avenue
Ancaster, Ontario
Ready to Move In! Stunning property in Ancaster! custom-built 4-bedroom, 4-bathroom gem boasts 2673 sq ft of luxury living. Enjoy the 9-foot main floor ceilings, open concept design, and double door entrance. The home features an oak staircase, oversized windows, granite/quartz counters, undermount sinks, gas fireplace, sliding doors from the kitchen to the backyard, hardwood floors, and porcelain tile. The brick to roof exterior adds elegance, and there's a convenient separate side entrance leading to the basement with 9-foot ceilings. The property includes a 2-car garage and is situated close to amenities, parks, schools, shopping, bus routes, highway access, restaurants, and more. Don't miss out on this fantastic opportunity! Open house 6 days a week: Monday-Thursday, Saturday & Sunday, 1PM-5PM. (id:60626)
Royal LePage Macro Realty
7 11488 92 Avenue
Delta, British Columbia
Secure your duplex-style home in Annieville Heights with only 10% Deposit! Offering over 2,500 SQFT of thoughtfully designed living space, this home is perfect for growing families. The upper level features FOUR beds and THREE bath, providing ample space and privacy for everyone. On the main floor, you'll discover a gourmet kitchen complete with a SPICE KITCHEN, premium appliances, expansive countertops, and oversized windows that bathe the space in natural light. Built by Satori Homes, known for exceptional craftsmanship and attention to detail. Ideally located for convenience, you'll enjoy quick access to shopping, dining, parks, and schools. Highlights include a DOUBLE side-by-side garage, a spacious fenced backyard with a patio, and a 2-BDRM LEGAL SUITE. Sales Centre (105 7511 120 ST). (id:60626)
Royal LePage Global Force Realty
20 Barrow Avenue
Bradford West Gwillimbury, Ontario
Welcome to the prestigious Green Valley Estates Community in South Bradford! This luxurious "Model home" exudes elegance & class, situated in an exclusive family-oriented neighborhood. You'll be captivated by the stunning curb appeal created by the coordinated brick & stonework. Entering through the sunken foyer, you'll be wowed by the openness & intricate details of this approx 2840 sqft home, including pot lights, beautifully crafted crown molding, & wide plank hardwood flooring throughout. The dining room, designed with a tray ceiling & pot lights, is perfect for entertaining, offering ample space for friends family. It seamlessly opens to the family room, featuring a custom-crafted coffered ceiling & cozy gas fireplace, ideal for movie nights. The kitchen is a showstopper, boasting large porcelain tiles, a chef's setup with stainless steel appliances, 40-inch gas stovetop, built-in exhaust fan, extended cabinetry, &large pantry. Under-cabinet lighting & granite countertops add to the kitchens allure. The spacious eat-in area leads to a covered portico with a gas BBQ hook-up. A beautifully detailed wood staircase with iron pickets leads to the 2nd floor, where you'll find 4 spacious bedrooms. Two of the bedrooms feature large walk-in closets & share a Jack & Jill bathroom, while a guestroom offers a private 4-piece ensuite. The master bedroom is a true retreat, complete with tray ceiling, pot lights, large walk-in closet, 5-piece bath featuring a raised vanity, quartz countertops, & large glass shower. The laundry room is open & bright, equipped with cabinetry &a taller height sink. The property boasts high-end details, including custom drapery throughout, a built-in speaker system on the main floor, quartz bathroom vanities, exterior pot lights, an interlocking driveway, & a fully fenced backyard. Within walking distance to excellent schools & parks an just a 5-min drive to Bradford GO Station & Highway 400. Don't miss out on this exquisite property! (id:60626)
Century 21 Heritage Group Ltd.
34 Shippigan Crescent
Toronto, Ontario
62" Lot Front Wide Well-Maintained 5 Bedrooms, 3 Baths, 4 Level B/ Split House With A Family Oriented Neighborhood In North York Premium Location, Private Backyard, Potential Income Basement Finished With Separate Entrance, Kitchen & Bath. Hardwood Floor On 2nd Floor, Large Eat-In Kitchen, Large Windows, Steps To School, Trails & Short Walks To Subway Station, Easy Access To Nyg Hospital, Fairview Mall, Ikea, Hwy 401, 404, DVP. This Home Offers The Ultimate In Convenience And Connectivity. Grear Opportunity for Investors or Builders **EXTRAS** 2 Fridges, 2 Stoves, Dish Washer, Washer&Dryer, All Elf's Existing Window Coverings, Garden Shed, Roof Shingles(09), Furance & A/C(10). (id:60626)
Real One Realty Inc.
6453 141a Street
Surrey, British Columbia
Located in the heart of EAST NEWTON, This beautiful and well maintained basement-entry home located in a quiet family-oriented neighbourhood. This home features a total of 6 Bedrooms and 4 Bathrooms including a spacious (2+1) Bedroom unauthorized suites as a great mortgage helper! Double car garage and huge driveway. Enjoy your HUGE backyard with extra privacy as this home backs onto a greenbelt. Within walking distance to ALL levels of schools (Hyland Elementary, Mcleod Road Traditional School and Sullivan Heights Secondary School), transit and parks. This one won't last! Book your showings NOW! (id:60626)
Keller Williams Ocean Realty
2295 Lakeshore Road East Road E
Hawkestone, Ontario
Gorgeous south east views of Lake Simcoe sitting on the edge of Carthew Bay. This well cared for waterfront gem is ready to be your year round sanctuary. 60' of water frontage, located less than 15 minutes to Orillia for shopping, 25 mins to Barrie and an hour from the GTA, access and convenience is second to none. This home can be an ideal weekend retreat, or for those who cherish waterfront living, an all year round home. Bask in the sun on the 4'x45' + 8'x10' aluminum fixed dock with composite boards. Extensive hardscaping with armour stone at the rear of the lot leading down to the waterfront and multiple decks/patios to choose from. Full finished walk out basement containing finished rec room, two bedrooms and a 3 piece bath. Appliances included. Seller is Registered Sales Person (id:60626)
Exp Realty Brokerage
5020 21a Street Sw
Calgary, Alberta
Welcome home to 5020 21A St SW in the stunning location of Altadore. This Scandinavian design is planned with ingenuity and built with integrity by Homes by Mountain View and the interior is designed by House of Bishop and JTA Designs. and is ready to move in! This home offers top-notch finishes & features, including over 2800 sq ft of living space across 4 beds & 5 baths. Upon entry you are welcomed into the open-concept main floor features a chef’s inspired kitchen, and a huge island with ample bar seating, along with a spacious living room. Finishing off this level, the large dining room a 2 piece powder room, and a mud room. Continued up the stairs to the upper level you will find the spacious primary bedroom, with an impressive his and her walk-in closet, as well as a spa-like 5-piece ensuite with dual sinks, a soaker tub, and a standing shower! Both additional bedrooms have their walk-in closets, one with its 2-piece bath, which is bright and generously sized sharing the 4-piece main bathroom. Downstairs, the fully developed basement offers your family a large entertainment area, with a wet bar. The 4th bedroom is perfect for a guest bedroom and a 4-piece bathroom! Finishing off this floor is a pocket office! . Ideally located close by are the multitude of amenities, restaurants, and shops throughout the trendy Marda Loop. This sophisticated new build has been meticulously constructed and exceptionally well planned out to include every modern luxury plus an unbeatable location in the heart of trendy Altadore. 5018 21A Street is also available with a different color palette, book your viewing today! (id:60626)
Century 21 Bravo Realty
31 Emerald Heights Drive
Whitchurch-Stouffville, Ontario
Rare 2500sf 3+1 Bedroom Bungaloft (primary suite on main floor) with soaring ceilings, stylish finishings and open concept layout backing to the golf course in the prestigious and safe Emerald Hills Golf gated community (only 75 homes) with Florida style amenities. This fabulous bungaloft is conveniently located within minutes to all amenities, Bloomington Go Train Station, Hwy 404 and Big Box Shopping. Experience an impressive floor plan with vaulted ceilings, 8ft. doors, kitchen with centre island open to the family room, formal combined living and dining room and a private primary suite with walk-in closet, large 4pc ensuite with double sinks and relaxing country views. The airy two-bedroom loft with bath overlooks the front foyer and vaulted family room and offers panoramic golf views. The partially finished basement presents a 4th bedroom with 4piece ensuite and amazing room for unlimited possibilities of entertainment. Entertain in the lovely private backyard with composite deck, mature trees, professional landscaping and scenic golf course views. The spectacular unique gated community presents inground outdoor pool, hot tub, tennis, park, community centre with party room, conference room, games room, party room, service kitchen, sauna and exercise room. Live safely and stylishly in this exceptionally maintained prestigious gated community that is carved into the Emerald Hills Golf Course. Enjoy country living within a few short minutes to all amenities. This home has been meticulously cared for by its original owners. Fees include all rec facilities, water, sewage, snow removal, landscaping & Maintenance of common areas. (id:60626)
Royal LePage Rcr Realty
4370 Mountain Highway
North Vancouver, British Columbia
Lynn Valley presents: Large, 5700+sqft rectangular lot, no large trees, with 50ft of frontage in a great location. Charming house has a solidly renovated exterior - newer roof, insulation, hardy-board siding, vinyl patios, windows, gutters etc. completed in 2009. Hot water tank replaced in 2019. Inside of the home is awaiting your ideas! Close to all levels of schools, parks, trails, and Lynn Valley Community Rec Centre. Easy to show! (id:60626)
Royal LePage - Wolstencroft
Units 313-316 - 45 Industrial Street
Toronto, Ontario
Existing building to be upgraded with new; windows, doors, utilities, drywall, h-vac, facade, landscaping. Located close to Leaside big box amenities. Walk to new Laird LRT station. Tax and maintenance are unassesses and estimated. Maintenance $2.93/ft/annum. Creative space. Great location for accessing mid Toronto and downtown. Easy access to DVP and 401 Highways. Now under construction. Summer occupancy. Accessed by both freight and passenger elevator. Unit may suit the following uses: contractor shop, office, warehouse, light manufacturing, studio, storage, creative uses. 8 foot wide shipping corridor with direct outside loading. Tours available. Only a few units left. (id:60626)
Bosley Real Estate Ltd.


