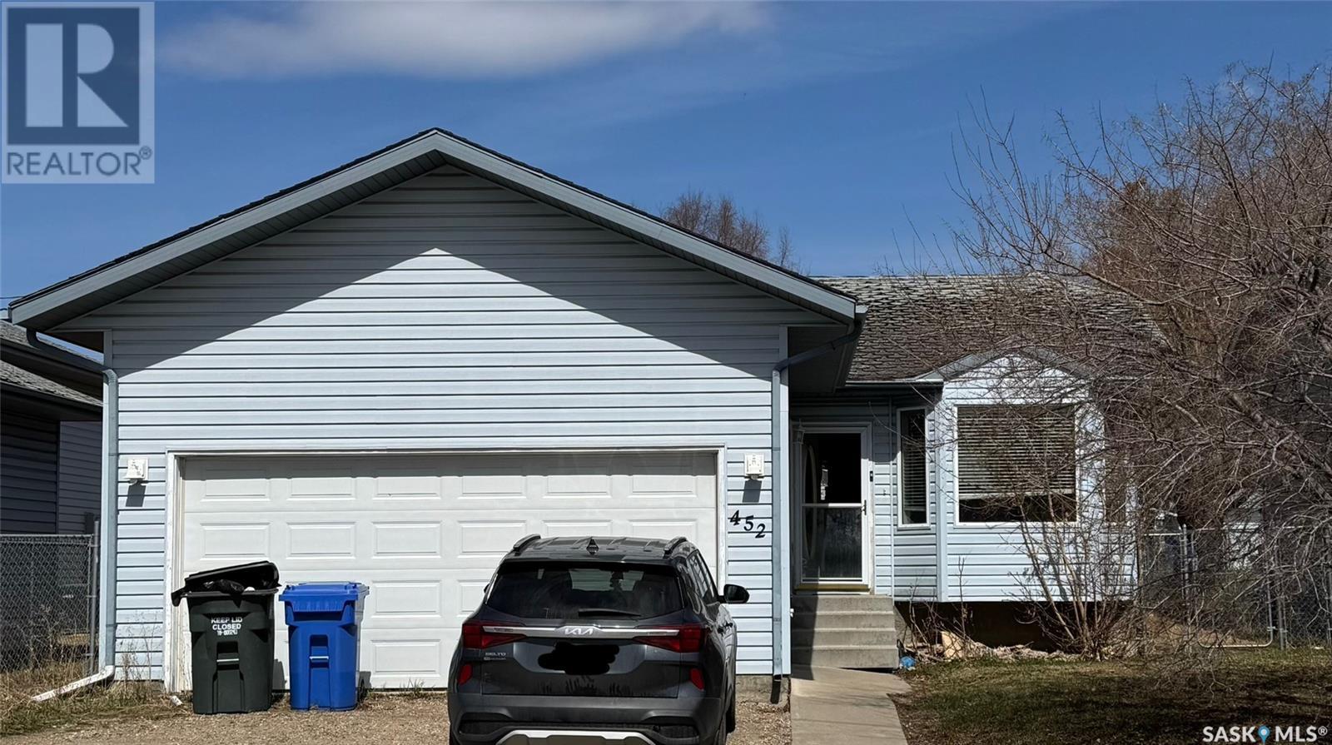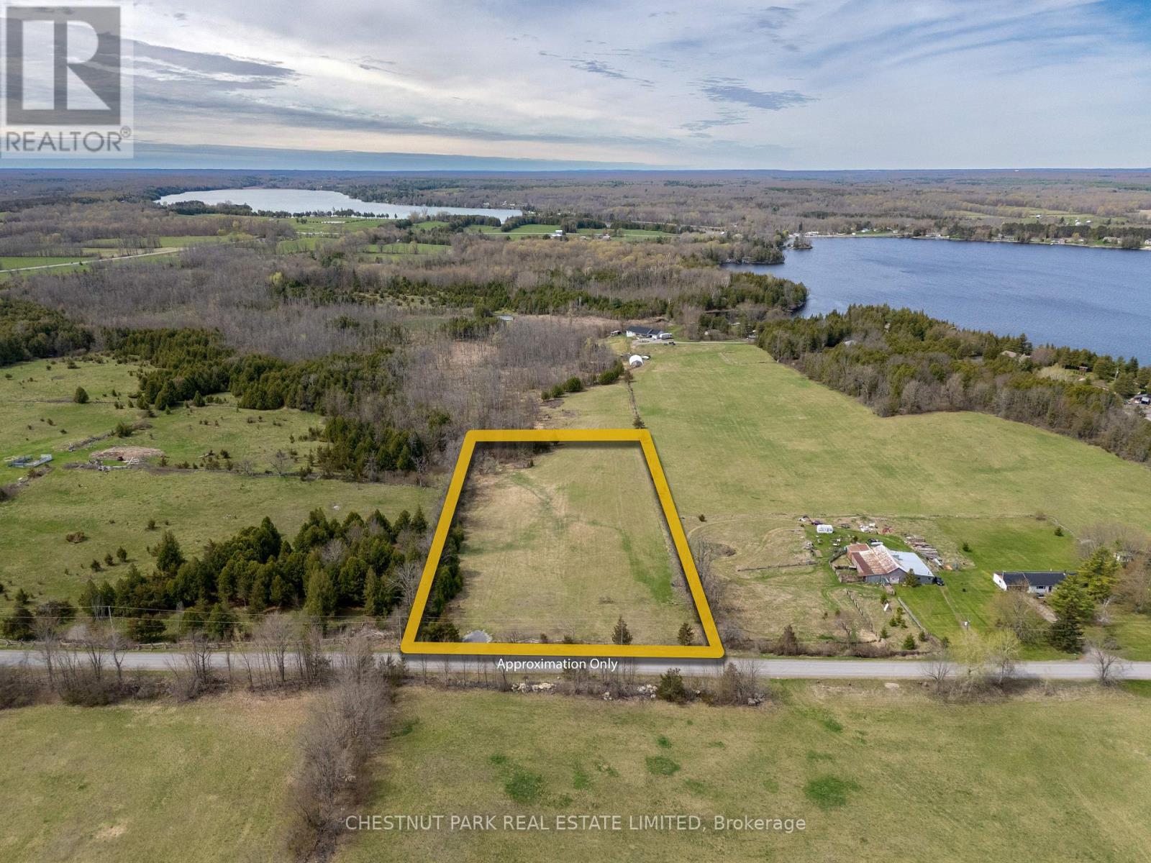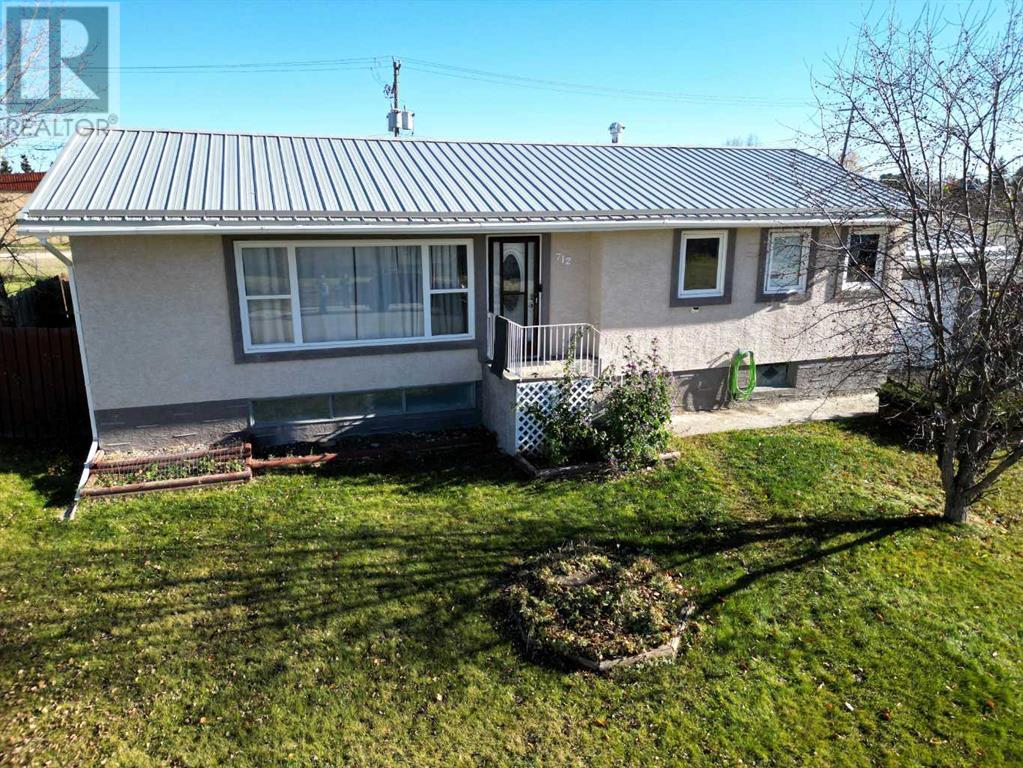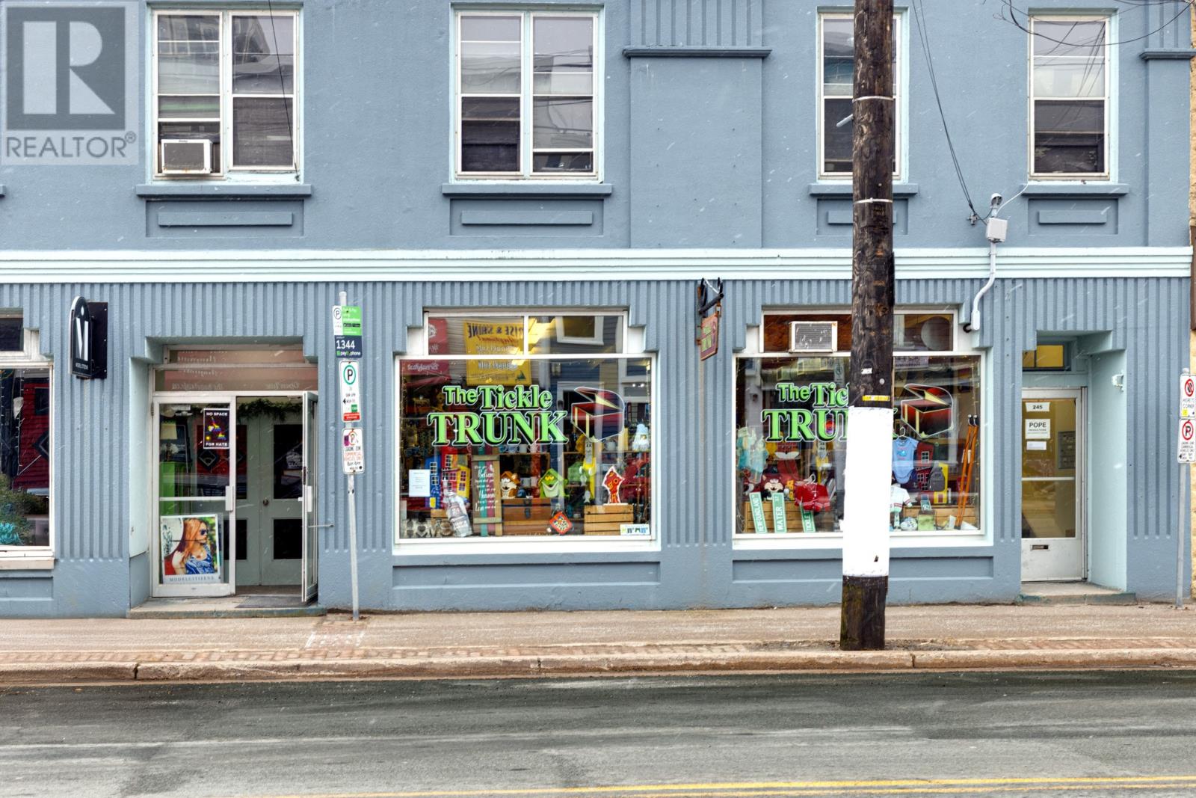6102, 20295 Seton Way Se
Calgary, Alberta
SETON SERENITY, one of Calgary's most sought-after developments. BUILT BY CEDARGLEN LIVING, WINNER OF THE CustomerInsight BUILDER OF CHOICE AWARD, 5 YEARS RUNNING! You’ll feel right at home in this spacious 567.13 RMS sq.ft. (629 sq.ft. builder size) 1 bed, 1 bath unit with open plan (B UNIT), 9' ceilings, LVP flooring & carpets in the bedroom. The kitchen is fully equipped with full-height cabinets, over the range microwave hood fan, quartz counters, undermount sink, S/S appliances and a pantry. The spacious bedroom has a sizeable walk-in closet. The 4 pc bathroom includes quartz counters, undermount sink and a tub/shower combo. Nearby is the oversized laundry/storage room. Amazing patio with gas line hook up, the perfect place to relax in the summer. A surface stall completes this beautiful unit. There are many bespoke amenities outside your front door, so park the car and put on your walking shoes. The LARGEST YMCA IN THE WORLD and the SETON HOA is just around the corner. SOUTH HOSPITAL, shopping, restaurants and cafes are all just a short stroll away. PET & RENTAL FRIENDLY COMPLEX. VIRTUAL TOUR AVAILABLE! (id:60626)
Real Broker
496, 1101 84 Street Ne
Calgary, Alberta
LOCATION, LOCATION, LOCATION & PRICE REDUCED JULY 23! The most important words in real estate and you are going to love this location. Huge fully fenced yard with no neighbours behind you as it backs on to the pond. Big trees also give you privacy and this is just the beginning. The stage is set with this location & a one level home that’s just shy of 1200sf you are home! And what a home it is… This lot and home rivals any bungalow in Calgary. Welcome to this lovingly maintained home! PRIDE OF OWNERSHIP IS EVERYWHERE. This 3 bedroom 2 bath home has upgrades galore! Starting with the luxury vinyl flooring throughout, new modern paint colours make this home bright, open and airy. The living room with its vaulted ceiling opens up to the kitchen & both speak for themselves. Kitchen has stainless appliances, newer counter top, dble wide skylight, tons of counter space, custom inserts for pots and pans and this becomes the dream kitchen. Primary bedroom is at one end of the home with upgraded ensuite and the other two bedrooms are at the other end of the home with a 4pce bath to share. Perfect for teens, guests or roommates. Separate laundry room is large which allows for extra storage. This park has no age restriction. And, the icing on the cake is the lease fee of only $630.00 per month. Now for the best part...UPGRADES **2024** , EXTERIOR: BOTH ENTRY DOORS, COVERED ENTRY PORCH, COVERED DECK, ASHPHALT DRIVEWAY, OUTDOOR SENSOR LIGHTS, SOME NEW SKIRTING WITH NEW FRAMING AND INSULATION, INTERIOR: NEW PAINT (CEILING, WALLS & CUPBOARDS), COUNTERTOPS, LUXURY VINYL FLOORING, NEW LIGHT SWITCHES & PLUGS, CEILING FANS (LIVING ROOM & PRIMARY BEDROOM), CEILING LIGHT, HOT WATER TANK, FURNACE, CURTAINS IN LIVING, DINING AND PRIMARY BEDROOMS, TOP DOWN BOTTOM UP BLINDS (KITCHEN, DINING ROOM & PRIMARY BEDROOM), NEW SOAKER TUB IN PRIMARY ENSUITE, MAIN BATH TUB REFINISHED BY ALLWEST REFINISHING. **2020** STAINLESS STOVE, FRIDGE & DISHWASHER **2019** WASHER/DRYER AND ROOF. SO NICE TO HAVE ALL THE BIG TICKET ITEMS DONE FOR YOU. This yard would rival many yards in the newer communities and did I mention is also private with no neighbours behind you. Tons of room for the kids and/or pets to run around and play. The covered deck offers you the privacy and comfort to sit and enjoy your morning coffee and the sun or do some bird watching. For the garden enthusiast, Seller is leaving the garden boxes. The shed is a oversized for storage. Parking is ample and easily fits 2 vehicles. Chateau Estates Park has not only Calgary bus service throughout but school bus service as well. Lease of $630 includes water, sewer, garbage pick-up, snow removal, common area maintenance, use of the Clubhouse, on site RV storage for a nominal fee and is one of the lowest fees in all of Calgary. Easy access to Stony Trail, Deerfoot Trail and easy commute to downtown. And, with all the amenities and more to come, this location is a dream for anyone looking for convenience and a feeling of community. (id:60626)
Trec The Real Estate Company
9924 93 Avenue
Wembley, Alberta
Tucked away in Wembley, just 9 minutes from Grande Prairie, this well-priced bungalow offers exceptional value, space, and style. Set on a large, fully fenced lot, allowing privacy and safety for little ones and pets enhances the family aspects of this home. The main floor features a large modern kitchen with a designated dining area; a family room with an ample supply of natural light and hardwood flooring; 3 bedrooms and 1.5 bathrooms. The updated and tastefully finished basement includes two additional bedrooms, a full bathroom, a cozy living room and an incredible laundry room. With its thoughtful updates, tasteful finishes, and fantastic outdoor features, and Grande Prairie City Water - this home is a must-see. (id:60626)
2% Realty Grande
8810 85 Avenue
Grande Prairie, Alberta
3 bed 2 bath 1520 sq ft manufactured home in the community of Creekside! This lovely unit has a great open floor plan with large living room, kitchen and dinning room area which leads out onto the large deck and into the fenced yard. The far end of the house features the large primary bedroom with walk in closet and full en-suite as well as laundry and storage room. The front of the property has the front entry, two additional bedrooms and another full bathroom. This is a bareland condo and therefore subject to the rules of the condo. The condo fee of $175.00 per month includes common area maintenance, professional condo management, sewer & water (up to a certain amount of usage). Pictures are not from current tenants. (id:60626)
Better Homes And Gardens Real Estate Approved Properties
209, 790 Kingsmere Crescent Sw
Calgary, Alberta
Welcome to Aurora at Chinook in the heart of Kingsland, close to everything, yet blissfully quiet. This stylish 727 sq. ft. one-bedroom, one-bath condo offers the best of both worlds: walkable access to Chinook Centre, transit, dining, and quick driving access to major roads, all while tucked away on a peaceful, tree-lined crescent.The open-concept layout includes a cozy gas fireplace, fresh paint, new light fixtures, and recently cleaned carpets. The kitchen features beautiful granite countertops, stainless steel appliances, and a raised breakfast bar, perfect for morning coffee or evening wine.Step out onto your private balcony with a garden view. The spacious bedroom has a great walk-in closet and direct access to a sleek four-piece ensuite. In-suite laundry adds everyday convenience.Additional highlights include titled underground heated parking, an oversized titled storage locker on the same level, visitor parking, and well-managed condo services.Whether you're a first-time buyer, investor, or looking to downsize, this move-in-ready home offers comfort, value, and a fantastic central location.Don't wait! Schedule your showing today before someone else falls in love with your future home. (id:60626)
2% Realty
452 Adams Crescent
Prince Albert, Saskatchewan
Family home with 3 + 1 bedroom bungalow, great location, close to schools. Fenced yard for the children to play in. Call for viewing appointment today. (id:60626)
Century 21 Fusion
1542 Bradshaw Road
Stone Mills, Ontario
Welcome to 1542 Bradshaw Rd! A rare opportunity to own a flat, premium 3.25-acre lot just steps from the Bradshaw Road boat launch on beautiful Beaver Lake. This spacious parcel offers the perfect canvas to design your dream home or cottage, with ample space for a large footprint, garage, and outdoor living areas. The lot has a newly drilled well, is easily accessible, and well-positioned in the quiet township of Stone Mills, just a short drive from Napanee. Enjoy fishing, boating, and famous sunsets, with the convenience of year-round access via a municipally maintained road. Located just a couple of hours from both Toronto and Ottawa, and just 35 minutes north of Kingston, this property offers the ideal blend of privacy, accessibility, and recreational lifestyle. Whether you're planning your forever home or a seasonal escape, this lot offers incredible potential in one of Eastern Ontario's most scenic and rural communities. Seller is willing to hold a VTB Mortgage. (id:60626)
Chestnut Park Real Estate Limited
5121 55 Street
Mannville, Alberta
PRICE REDUCED – Incredible Value in This Well-Loved Family Home!This beautifully designed two-storey home, lovingly maintained by the original family since it was built in 1979, is now offered at a newly reduced price—making it a rare opportunity you won’t want to miss. The heart of the home is the open-concept family room, complete with vaulted ceilings and a cozy gas fireplace—a warm and inviting space perfect for gathering with loved ones. A second living room provides extra flexibility and could easily be converted into a fourth bedroom, home office, or playroom. Upstairs, you’ll find three generously sized bedrooms and a unique three-season sun porch. Enjoy your morning coffee or unwind with a glass of wine while taking in peaceful west-facing views. The finished basement offers a private one-bedroom suite with a separate entrance, ideal for generating rental income, hosting guests, or creating a comfortable in-law suite. A single attached garage leads directly into a spacious workshop—perfect for hobbyists, DIYers, or woodworking enthusiasts. Step through the garden doors to the screened-in back porch, which opens into a beautifully maintained, fully fenced backyard featuring fruit trees, flower beds, and ample space for gardening, entertaining, or family fun. With its solid construction, thoughtful layout, and flexible living spaces, this home is full of potential—and now more affordable than ever.Don’t miss your chance—book your showing today! (id:60626)
RE/MAX Prairie Realty
3011 32 Avenue S
Lethbridge, Alberta
Enjoy the perfect mix of comfort and convenience in this beautiful double-wide mobile home located in a friendly active adult community. With 1,296 sq ft, three bedrooms, and two bathrooms, this home offers a spacious and inviting layout designed for easy living. The open floor plan fills the space with natural light, creating a seamless flow between the living, dining, and kitchen areas—perfect for entertaining or relaxing. Step into the updated kitchen, featuring a new gas stove and a brand new dishwasher, giving you a modern cooking space. The first spare bedroom is thoughtfully designed with a Murphy bed while the other bedroom comes complete with a desk, making it a versatile space for work or welcoming guests. Additional built-in cabinets throughout the home provide convenient storage solutions. The primary suite offers a tranquil retreat, complete with a large ensuite featuring a separate tub and shower for a spa-like experience. Outside, enjoy the fresh air on the partially covered large deck, ideal for morning coffee or evening get-togethers. Your vehicle stays secure in the detached single garage, while gutter screens, newer heat tape, and concrete pylon installation with tie-downs offer added stability and low-maintenance peace of mind. Move-in ready and located in a warm, welcoming adult-only community, this home is waiting for you! Don’t miss out—schedule a tour with your favorite real estate agent today! (id:60626)
RE/MAX Real Estate - Lethbridge
712 3 Avenue
Fox Creek, Alberta
This charming 4-bedroom, 2-bath bungalow boasts a durable metal roof and is perfect for families. The open living and dining room lead to a well-appointed kitchen with stainless appliances, including a fridge, stove, and dishwasher. For clean, purified water, it features a water purification system.Upstairs, you’ll find 3 bedrooms and a 4-piece bathroom with tile flooring. The laminate flooring extends into the kitchen, which has laminate counters and a built-in hood fan. The spacious backyard backs onto a school field, offering ample outdoor space with a dog run, a greenhouse, and a large deck. Plus, there’s RV parkingIn the basement, there’s a recreational room, an office, a 3-piece bathroom, and a 4th bedroom. The extra-large utility/laundry room is perfect for handling household chores. The basement features carpet and linoleum, with a large storage area under the stairs.Enjoy cozy evenings with a firepit and wood that stays. This home is a wonderful blend of modern convenience and classic charm. (id:60626)
Exit Realty Results
8 - 926 Lansdowne Street
Hawkesbury, Ontario
**** OPEN HOUSE SATURDAY JULY 26TH 10AM-12PM. Time for care free, maintenance free living! Available Immediately! This main floor condo features a well designed open concept floor plan with a combined living and dining room complete with gas fireplace, recessed lighting. A compact, functional kitchen with island, double sink, room for a built in dishwasher and plenty of storage. 2 good size bedrooms, a full bath, washer/dryer connections and an in unit storage closet. Consistent in floor radiant heat throughout and air conditioning. 1 parking space plus visitor parking. This one won't be on the market long! (id:60626)
Exit Realty Matrix
245 Duckworth Street
St. John's, Newfoundland & Labrador
Nestled in the heart of downtown St. John’s, The Tickle Trunk has become a beloved institution for both locals and tourists alike. With its charming and eclectic atmosphere, this one-of-a-kind shop offers an exceptional array of locally crafted goods, from artwork to books and everything in between. Whether you're in search of a unique souvenir or a special gift, The Tickle Trunk is the perfect destination for anyone looking to take a piece of Newfoundland home with them. For decades, this downtown treasure has been a must-visit stop on the tourism circuit, showcasing the rich creative spirit of the province. Every item in the store tells a story – whether it's a handmade piece of Newfoundland art, a beautifully crafted jewelry piece, or a locally penned book, you’ll find treasures that celebrate the culture and character of this vibrant city. This is more than just a retail space—it’s a cultural hub, supporting local artists, writers, and makers from around the province. As an established name in St. John's, The Tickle Trunk offers an incredible opportunity to connect with the community while growing a business that is as much about culture and heritage as it is about commerce. If you’re looking for an investment in a business with a loyal customer base, a rich history, and a bright future, The Tickle Trunk is your chance to own a piece of St. John’s tradition while continuing to celebrate the creative heart of Newfoundland. (id:60626)
RE/MAX Infinity Realty Inc. - Sheraton Hotel














