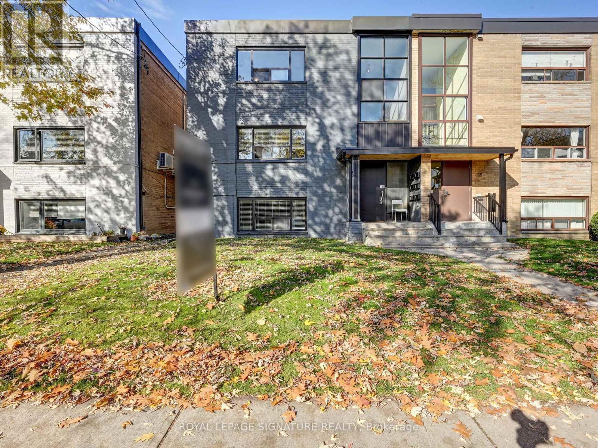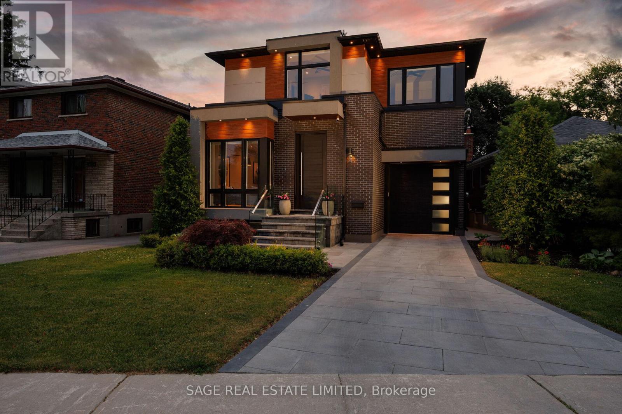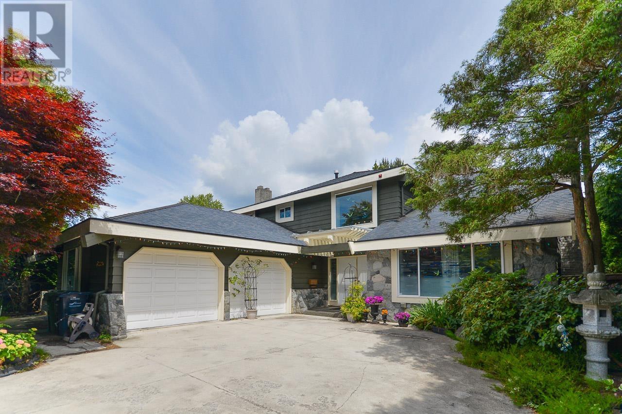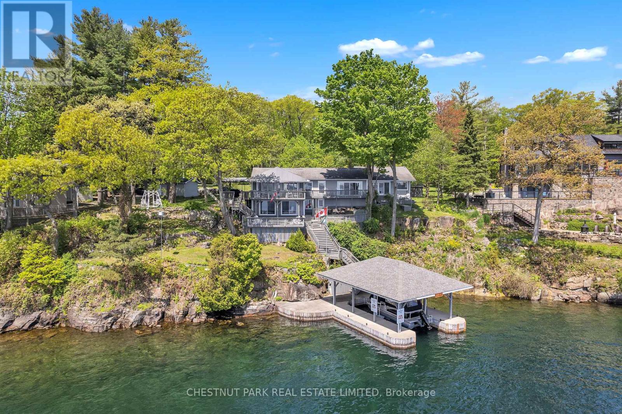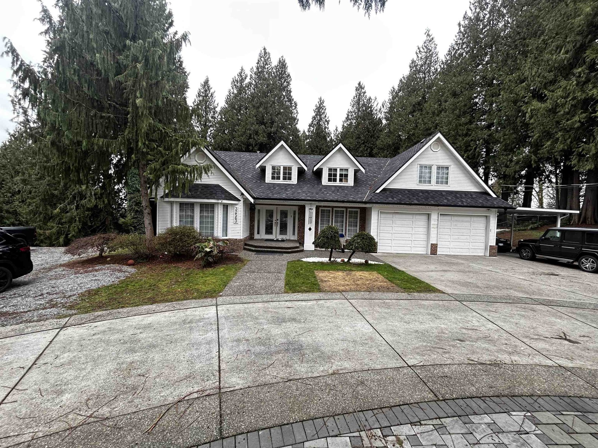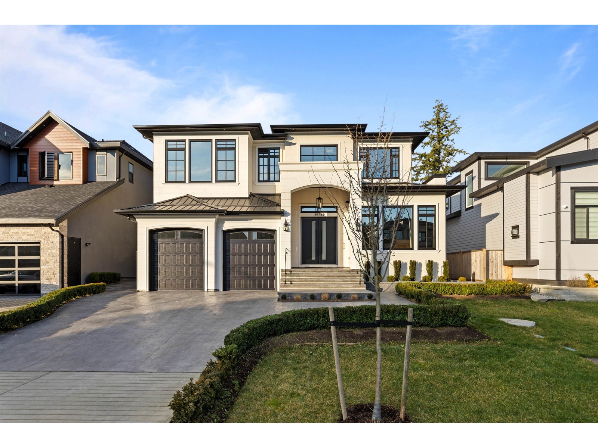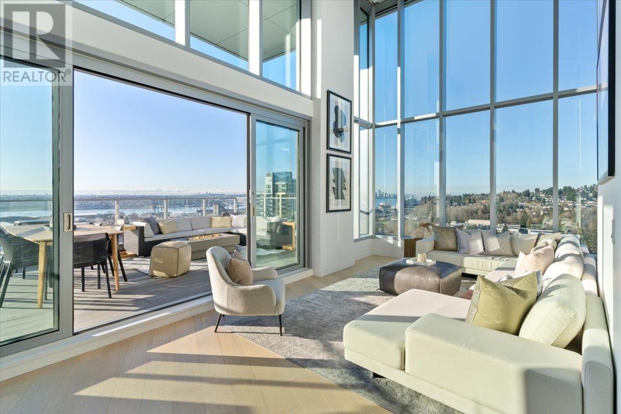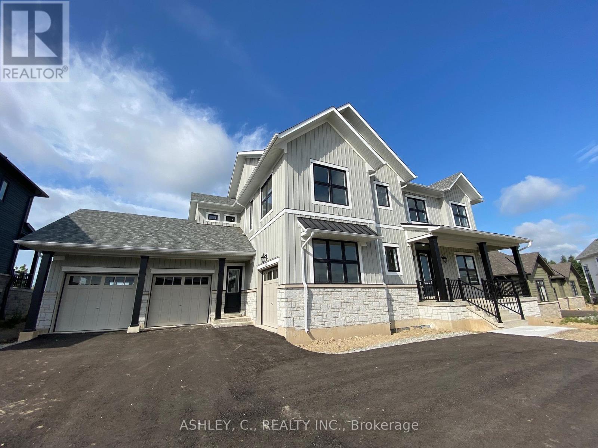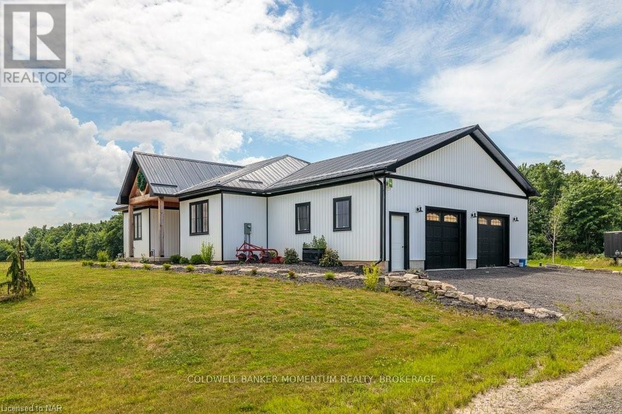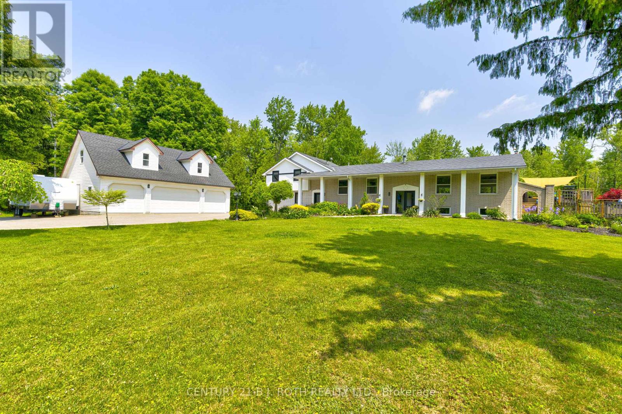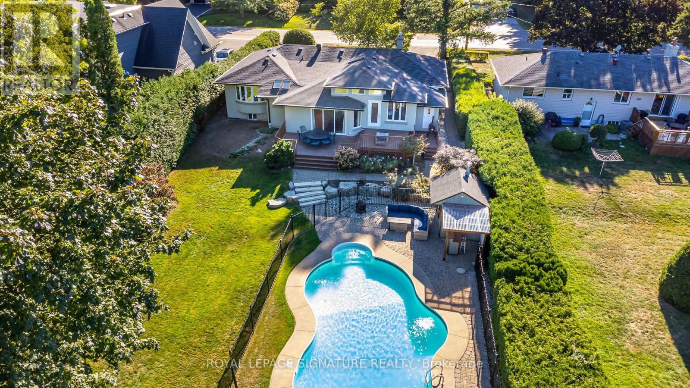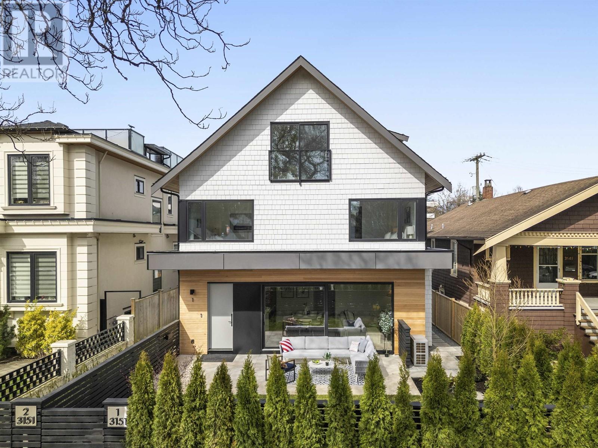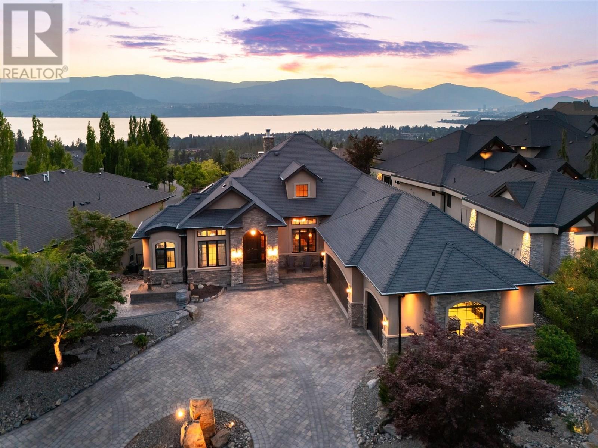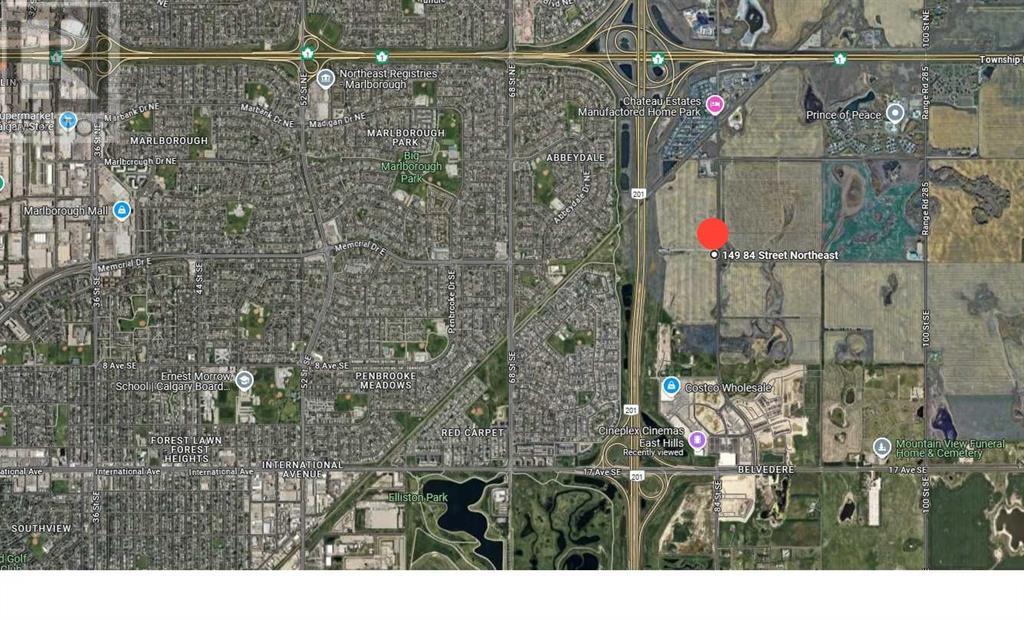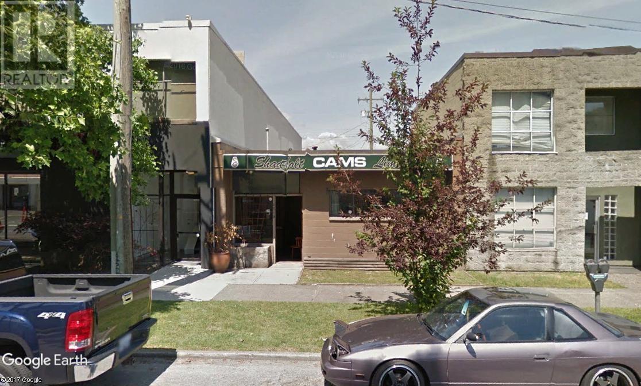40 Cavell Avenue
Toronto, Ontario
Welcome to 40 Cavell Ave, A 6-unit Multiplex that provides a 4.3% Cap Rate. Current actual Net Income of $124,870. 40 Cavell is located in the Mimico Area of Toronto(Etobicoke), an area experiencing an incredible amount of growth by way of several mixed use condo development project s nearby. A fantastic opportunity for investors looking to get a foothold in the area. 3 2-Bedroom apartments, 1 Extra Large l-Bedroom apartment, & 2 1-Bedroom apartments. Modern upgrades to 4 out of the 6 units as well as common areas and exterior. 7 separately metered units, Coin Laundry for added income, and expansive rear parking - 8 spots. Opportunity exists to add units to existing structure. Large Tenant Green Space in front yard. Steps to Mimico Go station, QEW, Lakeshore, parks, Schools, san Remo Bakery. High return, minimal management turn-key building. (id:60626)
Royal LePage Signature Realty
24 Squires Avenue
Toronto, Ontario
Swipe Right on Squires. This elegant hottie is absolutely end-game. Tucked away in a leafy East-York pocket, this house is the holy grail of modern meets comfort and style giving unquestionable big detached energy. He's gorgeous, young but sophisticated, open (concept) with a yard that just wont quit! The main level is built for living and entertaining with the most stylish kitchen and main floor family room. Upgraded throughout, think premium finishes, rich wood floors, glass, huge windows, pot lights, skylights, custom built-ins and creative designer touches (did you see that wallpaper), there is substance to back up this sizzle! The 4 bedrooms each have an ensuite and the primary bedroom's custom California closet is drool-worthy. The basement has a walk-out and could serve as extra living space (we love the current home gym) or an in-law suite. The biggest green flag is THE YARD! Landscaped with a functional vegetable garden, it makes us channel our inner Martha Stewart. But we really cant stop thinking about taking a dip in the saltwater pool. This aspirational home is available for only the second time since it was built and he wont be single for long. He's handsome, functional, and fully automated and we love a techy hunk. What are you waiting for? Top Five Reasons to Catch Feelings for Squires: 1. The Kitchen: Overlooking the composite deck (with gas bbq hook-up) and the family room, is the entertaining epi centre of this breathtaking home. We love the two-material, stone and wood, oversized island, gas stove, lighting, and the fact that we can walk outside with a cocktail between courses. 2. The Basement: In these days of work-from-home and multi-generational living, we love a flex space. With a full bath, roughed-in laundry a full bedroom, kitchen space and sizable living area, we are covered. 3. The Finishes: wood floors, open stairs, gas fireplace, this home is prrreettty! Every detail has been carefully contemplated, right down to the bathroom vanities. (id:60626)
Sage Real Estate Limited
7680 Cheviot Place
Richmond, British Columbia
Large sized lot, well maintained home, central location in upscale neighbourhood, where convenience meets with tranquility, look no further! This home is equipped with air conditioning and in floor heating, it welcomes you with a grand entrance, high ceiling foyer and office, dining room with wet bar fridge, main kitchen with skylight. It contains 5 bedrooms and 5 bathrooms, including an in-law suite with separate entrance with its own kitchen, living room and bedroom. Upstairs you can find four spacious bedrooms and living space that can be used as seating area and recreation room. Steps away from Blundell centre, Blundell Elementary & Ferries Elementary. Easy access to Richmond Secondary and Minoru Park. (id:60626)
Sutton Group Seafair Realty
35 Riverview Drive
Front Of Leeds & Seeleys Bay, Ontario
At the river's edge, this home offers a rare opportunity to own a beautifully maintained waterfront retreat with outstanding views of the Thousand Islands. This impeccably presented home features open-concept principal rooms that seamlessly flow toward the water, with expansive windows and a walkout to a fabulous entertaining deck, the perfect spot for relaxing or hosting. Inside, you'll find 2+1 bedrooms and 3.5 bathrooms, including a luxurious primary suite with a walk-in closet, fireplace, and it's own private deck access. A fabulous guest suite on the lower level includes a walkout to a secluded deck with a hot tub, offering guests both privacy and comfort. Ideal for boating and swimming enthusiasts, the property boasts deep water access, an impressive concrete boatport with boat lift, and excellent swimming off the dock. The professionally landscaped grounds are filled with stunning hydrangea beds. Located just 30 minutes from Kingston and Brockville, this exceptional waterfront home combines privacy, comfort, and convenience a perfect escape or year-round residence on the St. Lawrence. (id:60626)
Chestnut Park Real Estate Limited
32563 Verdon Way
Abbotsford, British Columbia
Still Available. AMAZING HOME ON AN ACRE (145SF x 300SF)WITH POOL, HOT TUB & FIRE PIT! Rural setting surrounded by trees, landscaped park-like setting front & back. Ready for family/ friend fun in the 41 x 35 pool, M/F change rooms & 3 pce bathroom, hot tub, NG fire pit & torches for evenings under the stars. ENTERTAINING at its best with spacious patio and sundeck and PRIVACY. Home boasts 5 bedrooms, 4 bathrooms, a large rec room for theatre and games room, sauna, Walk-in closets in most bedrooms, a Kitchen w/island, 5 5-piece ensembles with an engraved glass shower shield. CLOSE TO THE END OF A no-through road adds to the peacefulness of this home. Close to town, walking trails, and parks. (id:60626)
Planet Group Realty Inc.
9d - 66 Collier Street
Toronto, Ontario
Enjoy luxury at The Boutique-Style Building With Only 4 Suites Per Floor with this newly renovated 2-bed, 2-bath. Experience the epitome of sophistication with top-tier finishes and a sleek design. Indulge in the spa-inspired primary ensuite for ultimate relaxation and entertainment in style with a chef's kitchen that includes top-of-the-line appliances & marble countertops. 66 Collier offers a dedicated concierge, Elevate your lifestyle in this central location, surrounded by comfort and luxury in every detail. Ideal Location, Quiet Street But Steps From Popular Shops & Restaurants In Yorkville. **EXTRAS** Fisher Pykle Fridge, Stove, Microwave ,Warmer drawer, Bosch Dishwasher, Front Loading Washer And Dryer, All Electric Light Fixtures, Fireplace & Much More! (id:60626)
Home Standards Brickstone Realty
19759 33 Avenue
Langley, British Columbia
NO GST! Custom built luxury home- A true masterpiece. Located in one of the most sought after neighborhoods in South Langley. Designed with meticulous attention to detail this home is the perfect blend of elegance, comfort & functionality, featuring over 5900 SF of expansive living space with soaring ceilings, custom millwork, designer finishes & engineered hardwood floors. The Chef's kitchen boasts a large island, quartz c/tops & S/S JennAir Appliances. On the upper level you will find 4 bedrooms each w/their own spa-inspired ensuites+ office. Thoughtfully crafted for both grand entertaining and intimate gatherings, offering bright, spacious living areas & effortless indoor-outdoor flow. The basement offers a private theatre room, a well-appointed wet-bar, sauna, gym & a 2 bed suite. (id:60626)
Century 21 Coastal Realty Ltd.
2405 1500 Fern Street
North Vancouver, British Columbia
Jewel Box 2405 at Apex: a stunning two-level residence in North Vancouver that redefines luxurious, worry-free living. With over 1,950 SQFT of beautifully designed interior space and 300+ SQFT of private outdoor area, this recently completed home is a standout. This 3-bedroom, 4-bathroom skyhome features an Italian-crafted kitchen by INFORM with Gaggenau appliances and a spacious centre island, opening to an impressive living and dining area to entertain guests. Soaring double-height ceilings and expansive windows fill the space with natural light, offering beautiful views of Burrard Inlet, the North Shore mountains, and Downtown Vancouver - and gorgeous sunsets. Additional highlights include two parking, a private storage room, and A/C. Residents benefit from concierge service, a guest suite, and access to the Denna Club - a world-class amenities facility featuring a 25-metre indoor pool, hot tub, sauna, steam room, fitness center, and more. (id:60626)
Oakwyn Realty Ltd.
4875 Skyline Drive
North Vancouver, British Columbia
Perched on a 11,000+ sq.ft. lot in one of North Vancouver´s most prestigious enclaves, this beautifully renovated 5-bedroom + den home offers over 3,000 sq.ft. of bright, open living with breathtaking panoramic views of the city, Lions Gate Bridge, ocean, & mountains-even from the kitchen & rec room. Enjoy stunning sunsets & glittering night views from the comfort of your living room or while entertaining outdoors. Over $300K in upgrades include a full main-floor renovation, new sewer line, glass railings, expanded upper yard, high-efficiency fireplaces, updated 2-bedroom suite, new tankless water heater, soundproofing, electrical upgrades, & premium fencing. The landscaped backyard backs onto a serene greenbelt for exceptional privacy. The lower-level suite with high ceilings & a private entrance offers excellent mortgage helper or in-law potential. Located in the sought-after Canyon Heights & Handsworth Secondary catchments, this is a rare opportunity to enjoy move-in-ready comfort today, Come see it now. (id:60626)
Royal Pacific Realty Corp.
118 William Crisp Drive
Caledon, Ontario
Luxury Executive Detached Estate Home In Prestigious Osprey Mills on Large 98' x 215' Lot, 3975 Sq.ft. Of Above Ground Featuring 10 Ft Main Floor Ceilings,9' Basement & 2nd Floor. Engineered Hardwood Flooring and Quartz Counters Throughout. See Schedule For Standard Features And Finishes and Floorplan. Home is For Sale by Builder. Purchaser to sign Builder APS and Responsible for All Closing Costs. Taxes Not Assessed. VTB MORTGAGE AVAILABLE AT 3% & RENT TO OWN PROGRAM AVAILABLE (id:60626)
Ashley
10 Harper Boulevard
Brantford, Ontario
This exquisite custom-built residence showcases refined elegance across 6 bedrooms and 7 bathrooms, set on a professionally landscaped 1-acre lot in a prestigious enclave of homes. Step inside to discover soaring 10 ceilings on the main level accentuated by pot lights and elegant California shutters throughout. The gourmet kitchen is open to the grand great room which showcases a coffered ceiling and a sleek electric fireplace. Designed with the home chef in mind, the kitchen features premium finishes and an expansive workspace, ideal for entertaining and everyday living. The formal dining room is accented with classic wainscoting, creating a refined setting for hosting memorable dinners. The main-level primary suite is a true retreat, featuring a luxurious ensuite bathroom designed for relaxation and comfort. A custom oversized walk-in closet with built-in organizers combines luxury with everyday functionality. Nearby, a second bedroom provides additional sleeping quarters and a walk-in closet, ideal for guests or multigenerational living. Upstairs, a spacious family room highlighted by a cozy gas fireplace creates a welcoming gathering space perfect for relaxing. This inviting lounge seamlessly connects to two generously sized bedrooms, each with its own private ensuite bathroom and walk-in closet, ensuring comfort and privacy for family or guests. The fully finished basement is thoughtfully designed for entertaining and everyday living. It features a sleek wet bar, a spacious recreation area, a dedicated home gym and two additional bedrooms, each paired with a full bathroom. This level offers exceptional versatility, comfort and modern convenience. Outdoors, experience resort-style living with a sparkling inground heated saltwater pool, covered patio with built-in BBQ, irrigation system and ample space for entertaining. With a spacious triple car garage and every amenity thoughtfully designed, this is a home that truly has it all. RSA. LUXURY CERTIFIED. (id:60626)
RE/MAX Escarpment Realty Inc.
10 Harper Boulevard
Brantford, Ontario
This exquisite custom-built residence showcases refined elegance across 6 bedrooms & 7 bathrooms, set on a professionally landscaped 1-acre lot in a prestigious enclave of homes. Step inside to discover soaring 10’ ceilings on the main level accentuated by pot lights & elegant California shutters throughout. The gourmet kitchen is open to the grand great room which showcases a coffered ceiling & a sleek electric fireplace. Designed with the home chef in mind, the kitchen features premium finishes & an expansive workspace, ideal for entertaining & everyday living. The formal dining room is accented with classic wainscoting, creating a refined setting for hosting memorable dinners. The main-level primary suite is a true retreat, featuring a luxurious ensuite bathroom designed for relaxation & comfort. A custom oversized walk-in closet with built-in organizers combines luxury with everyday functionality. Nearby, a second bedroom provides additional sleeping quarters & a walk-in closet, ideal for guests or multigenerational living. Upstairs, a spacious family room highlighted by a cozy gas fireplace creates a welcoming gathering space perfect for relaxing. This inviting lounge seamlessly connects to two generously sized bedrooms, each with its own private ensuite bathroom & walk-in closet, ensuring comfort & privacy for family or guests. The fully finished basement is thoughtfully designed for entertaining & everyday living. It features a sleek wet bar, a spacious recreation area, a dedicated home gym & two additional bedrooms, each paired with a full bathroom. This level offers exceptional versatility, comfort & modern convenience. Outdoors, experience resort-style living with a sparkling inground heated saltwater pool, covered patio with built-in BBQ, irrigation system & ample space for entertaining. With a spacious triple car garage and every amenity thoughtfully designed, this is a home that truly has it all. Don’t be TOO LATE*! *REG TM. RSA. LUXURY CERTIFIED (id:60626)
RE/MAX Escarpment Realty Inc.
2848 Mountain Road
Lincoln, Ontario
Welcome to 2848 Mountain Road in Lincoln! This gorgeous 90+ acre property is the epitome of quiet country living. This custom home built in 2022 oozes farmhouse charm and boasts 1,727 square feet of one floor living. The open concept floor plan is perfect for entertaining, with large dining and living areas and a 4-seat kitchen island! The main floor is flooded with light from beautiful windows in the foyer and patio door walkout. There are 2 bedrooms and a main floor bath, featuring a custom wine barrel vanity. The master suite (the 3rd bedroom) is a showstopper! The bedroom is a large oasis that leads to the spa-like master bath. The bathroom features a beautiful black free-standing tub and large walk-in shower with beautiful tile work. The unfinished basement is a blank canvas just waiting for you to put your own touch on it. Attached to this gorgeous home is a huge 2.5-3 car garage offering in-floor heating for those cold winter days and nights. Head outside to your Gorgeous 90 acre property with approximately 17 acres of beautiful bush and then check out every man's dream...... The heated detached 32'x72' shop built in 2021 which comes with hydro, on demand hot water and in-floor heating and an attached 14'x72' lean-to and an attached 14'x72' barn......a country living luxury. Call Today to view this amazing property sooner than later as it won't last! (id:60626)
Coldwell Banker Momentum Realty
10457 Darkwood Road
Milton, Ontario
This extraordinary multi-family home is perfectly nestled on a serene 5-acre lot. Whether you're looking to create a shared living space for an extended family or house two families under one roof, this property offers the perfect layout. With 6 bedrooms, 5 bathrooms, 2 kitchens, and separate laundry on each floor, there's ample room for everyone. The heart of the home is a fully renovated open-concept kitchen flowing into a great room with panoramic views and a cozy wood fireplace. Outside, enjoy your private oasis: an inground heated saltwater pool, 2 hot tubs, a fire pit, and a picturesque pond surrounded by lush greenery. The property also features a detached 4-car garage with a loft that can become a teen hangout, art studio, or home office. A separate man shed/she shed with heat and hardwired Wi-Fi offers a private space for work or relaxation. With 4 heat pumps, one for the man shed, one for the pool, and two for the house, you'll have year-round comfort. Fruit lovers will appreciate the apple, pear, and cherry trees, plus raised garden beds for fresh produce. The home is just 10 minutes from Highway 401 or Highway 6, and 15 minutes to Guelph or Milton, in the sought-after Brookville school zone, and close to Mohawk Racetrack. With being located in the Halton conservation land, you could apply for the Managed Forest Tax Incentive Program. With a unique blend of privacy, space, and luxury, this home truly checks all the boxes. Don't miss your chance to own this one-of-a-kind property! **EXTRAS** New windows and doors throughout. (id:60626)
Century 21 B.j. Roth Realty Ltd.
383 Maplehurst Avenue
Oakville, Ontario
Welcome to 383 Maplehurst Avenue an exceptional opportunity in one of Oakville's most prestigious neighbourhoods. Set on a generous 75 x 272 ft lot, this property offers incredible potential for those looking to build a custom luxury home or undertake a full-scale renovation tailored to their vision. The property is zoned SP1, allowing for up to 3 storeys and a maximum height of 12 meters, with no restriction on above-grade square footage for a single-family home, providing exceptional flexibility to design a custom residence perfectly suited to this expansive lot. The depth and width of the property offer ample space for luxurious outdoor amenities such as a pool, cabana, or extensive landscaping, creating the ultimate private retreat. Surrounded by mature trees and luxury residences, 383 Maplehurst represents a truly unique canvas in a coveted pocket of South Oakville. Situated just steps from the lake, and minutes from downtown Oakville, the location offers both prestige and convenience. Top-ranked public and private schools, beautiful parks, and easy access to major highways further enhance the appeal of this property. Whether you are an end-user envisioning your forever home, a builder looking for a showpieceproject, or an investor seeking premium land value, this is a rare opportunity not to be missed. (id:60626)
Royal LePage Signature Realty
17016 Centre Street Ne
Calgary, Alberta
2 ACRE LOT!! IN-FLOOR HEATING IN BASEMENT & GARAGE!! 7 BEDROOMS - 7.5 BATHROOMS!! 5 MASTER BEDROOMS!! 6-CAR ATTACHED GARAGE!! OVER 10,700+ SQFT OF LIVING SPACE!! BREATHTAKING MOUNTAIN VIEWS!! LUXURY WALKOUT BASEMENT!! SPICE KITCHEN!! LAUNDRY ON TWO LEVELS!! This grand estate is a showpiece of timeless design, high-end craftsmanship, and expansive living — located in the prestigious GATED COMMUNITY OF CAVALARO RANCH ESTATES, right next to the new Northwest expansion. Step into a SOARING FOYER WITH DUAL CURVED STAIRCASES and a striking chandelier that instantly sets the tone. The MAIN FLOOR features a STUNNING OPEN-TO-ABOVE GREAT ROOM with floor-to-ceiling windows and a sleek fireplace, a FAMILY ROOM, BREAKFAST NOOK, formal DINING ROOM and an entertainer’s dream of a GOURMET KITCHEN. From top-of-the-line WOLF & SUB ZERO APPLIANCES to granite counters, a full SPICE KITCHEN, BUTLER’S PANTRY and custom cabinetry — no detail has been overlooked. Also on this level: a MAIN FLOOR MASTER BEDROOM with 4pc ensuite, SEPARATE LIVING AREA, FULL BATH, LAUNDRY and WALKOUT DECK ACCESS from multiple rooms. Upstairs, the luxury continues with 4 BEDROOMS AND 3 BATHS, including a PRIMARY BEDROOM WITH FIREPLACE, PRIVATE OFFICE/YOGA ROOM, MASSIVE WALK-IN CLOSET and SPA-STYLE 5PC ENSUITE WITH STEAM SHOWER. This also offers a PRIVATE BALCONY, accessible from both the bedroom and office. Another bedroom includes its own BALCONY, ENSUITE BATH, and WALK-IN CLOSET, while two additional bedrooms share a spacious JACK & JILL 4PC BATH. The FULLY DEVELOPED WALKOUT BASEMENT is where luxury meets lifestyle: 2 MASTER BEDROOMS each with ensuite baths and walk-in closets, a HOME THEATRE, a large GYM ROOM, DEN, MUDROOM, 2PC POWDER ROOM, COLD ROOM and a REC ROOM WITH BAR AREA. There’s also a COVERED PATIO in the south-facing backyard. Custom touches throughout include WAINSCOTING, COFFERED CEILINGS, rich wood and stonework, extensive BUILT-IN FEATURES, and a smart HOME AUTOMATION SYSTEM. Outdoors, the lan dscaping is fully equipped with UNDERGROUND IRRIGATION, a DRY POND, a stunning PERGOLA, GAZEBO WITH ELECTRIC and a GAS FIRE PIT. A RARE OFFERING OF UNMATCHED SPACE, DESIGN, AND CRAFTSMANSHIP — THIS HOME IS TRULY ONE-OF-A-KIND. SCHEDULE YOUR PRIVATE VIEWING TODAY! (id:60626)
Real Broker
1 3151 W 10th Avenue
Vancouver, British Columbia
Situated in the heart of Kitsilano, this beautifully designed 4-bedroom family-sized front-and-back duplex is a testament to Trillium Homes´ commitment to quality and craftsmanship, supported by their exceptional homeowner care. Designed by Architrix, a renowned Vancouver-based design team, this home is built on a generous 40x115 lot. It features 10-foot ceilings on the main floor, a 15-foot sliding glass door, and a gourmet kitchen with Wolf appliances, dual integrated fridges, a wine fridge, and a Miele dishwasher. Luxurious details include engineered hardwood floors, heated bathroom floors, Aqualem fixtures, & custom millwork closets. An efficient heat pump providing heating and cooling ensures year-round comfort. This home perfectly blends sophistication and Kitsilano´s relaxed charm. (id:60626)
RE/MAX Crest Realty
4600 Alpine Way
Fernie, British Columbia
Located at the base of Fernie Alpine Resort, this expansive 6-bedroom, 4-bathroom home offers exceptional space and functionality, making it an ideal property for both family living and entertaining. Situated on a large .34-acre lot, the residence provides both privacy and direct access to the resort's amenities. The open-concept floor plan features large windows throughout, allowing for an abundance of natural light. The gourmet kitchen is equipped with a large island, built-in oven and microwave, induction range, and a convenient butler’s pantry. The main living area includes 9-foot ceilings, a natural gas fireplace, and access to an elevated deck with stairs leading down to the backyard. On the upper level, the home offers two guest bedrooms, a 4-piece guest bathroom, and a spacious media room with access to a covered deck, complete with a hot tub and scenic views of the Resort. The primary suite, also on this floor, includes an ensuite bath with a custom-tiled shower, soaker tub, and walk-in closet. The fully finished basement features a 2-bedroom, 1-bathroom in-law suite with a large eat-in kitchen, family room, media room, and walk-out access to the rear yard. The property is enhanced by a private green space at the rear and a swim spa, located in a secluded area of the lot, offering a peaceful retreat after a day on the slopes. Conveniently, the property also offers ski-out access, allowing homeowners to end their ski day just steps from the front door. (id:60626)
RE/MAX Elk Valley Realty
710 Arbor View Drive
Kelowna, British Columbia
THIS HOME HAS IT ALL! A Tommie Award-winning masterpiece by Frame Construction, this extraordinary residence offers an unmatched blend of luxury, privacy & resort-style living in one of Kelowna’s most coveted neighbourhoods. Impeccably designed & built with enduring quality, the home showcases rich hardwood flooring, soaring custom ceilings & striking floor-to-ceiling natural stone fireplaces throughout. The chef’s kitchen is both functional & exquisite- equipped with a full JennAir appliance package, oversized granite island & a walk-through butler’s pantry with wine storage & prep space for seamless entertaining. The main level flows effortlessly through the grand living & dining spaces to the covered patio—complete with an outdoor fireplace & breathtaking lake, city & mountain views. The primary suite is a private retreat featuring a spa-inspired ensuite, reading nook & direct access to the deck. Downstairs, the walk-out level is an entertainer’s dream: a tiered theatre room, full bar with lounge seating, wine cellar & fitness room accompany two additional bedrooms & a spacious family room. Step outside to a backyard sanctuary with a saltwater pool complete with water feature & hot tub surrounded by lush greenery for ultimate privacy. Just minutes to the best of Upper Mission living, including top schools, nature trails & local amenities. A rare opportunity to live like royalty in a truly timeless & luxurious estate. (id:60626)
RE/MAX Kelowna - Stone Sisters
1481 Chasehurst Drive
Mississauga, Ontario
Welcome to 1481 Chasehurst Dr where luxury and lifestyle come together effortlessly! This stunning home is designed to impress, with sun-soaked interiors, a chefs dream kitchen, and spa-like bathrooms that redefine relaxation. Step outside to your own private paradise a beautifully landscaped oasis with a spacious patio, perfect for summer BBQs, cozy fire pit nights, and endless memories under the stars. Whether you're hosting or unwinding, this outdoor retreat is the ultimate escape. But the fun doesn't stop there! Head downstairs to discover a fully finished basement featuring an extra bedroom for guests or family, plus a custom rock-climbing wall for the ultimate indoor kids' playground. **Extras - New furnace, AC, landscaping, new patio, turf runway for dogs, new outside lighting and new sprinkler system. (id:60626)
New Era Real Estate
6600 & 6680 Best Road
Clarington, Ontario
This stunning property at 6600 & 6680 Best Rd, Rural Clarington offers a rare chance to own two detached homes on 47.48 acres in a highly sought-after location. Heres a detailed breakdown of its incredible features:Two Spacious Homes:6600 Best Rd (2,532 sq. ft) Designed for entertaining, featuring a massive sunroom, secondary kitchen, inground pool, wrap-around covered porch, and a country kitchen with a 9ft granite island. 6680 Best Rd (2,464 sq. ft) Renovated with classic finishes, hardwood floors, 4 bedrooms, 2.5 baths, attached 2-car garage, and access to the barn.Luxury & Comfort Features: Cozy wood-burning fireplaces in both homes.Finished basement (6600 Best Rd) with 9ft ceilings, games room, pool table, bar, and 4+1 bedrooms.Scenic countryside views from both homes.Equestrian & Outdoor Paradise: 12-stall barn with water, hydro, hay storage. -mile private race track on the property!Multiple paddocks + 6-8 acres of forest at the back. Inground swimming pool (6600 Best Rd) + expansive outdoor space.Prime Location:Minutes to Highway 115/35 & 407 for easy commuting.High-speed internet (Bell & Rogers available)perfect for remote work or modern living.MPAC-listed sizes for both homes.Ideal for multi-generational living, equestrian enthusiasts, or investors. This is a once-in-a-lifetime opportunity to own a luxury country estate with endless possibilities. Whether you're looking for a private retreat, horse farm, or income-generating property, this has it all! (id:60626)
Property Max Realty Inc.
149 84 Street Ne
Calgary, Alberta
Unlock the potential of Calgary’s rapidly growing northeast quadrant with this rare offering of surplus crown land within the Transportation Utility Corridor (R-TUC). Strategically positioned along key transportation routes, this parcel offers unparalleled opportunities for visionary developers, investors, and businesses looking to capitalize on Calgary’s growth. Seller will be considering offer/s beginning week of June 9, updated submission deadline is June 6, 2025. (id:60626)
Urban-Realty.ca
51 Crawford Drive
King, Ontario
Welcome to the coveted Evora Model in the prestigious Via Moto community where sophistication meets functionality. This executive homeoffers over 3,500 sq ft of impeccably finished living space with 5 spacious bedrooms and 6 luxurious washrooms, designed to accommodatemulti-generational living and modern family needs.One of the standout features is a main floor bedroom with a private ensuite perfect forguests, in-laws, or added convenience. The home boasts soaring ceilings, rich hardwood flooring, a gourmet kitchen with premium built-inappliances, quartz countertops, and a large center island ideal for entertaining. The open-concept layout seamlessly connects living, dining, andfamily spaces, creating a warm and inviting atmosphere. The primary suite on the upper level is a true retreat, complete with a spa-inspiredensuite and custom walk-in closet. Each additional bedroom offers generous space and access to a washroom, ensuring comfort and privacyfor all. Nestled in one of Nobletons most exclusive communities, surrounded by nature, parks, top-rated schools, and just minutes from shoppingand major highways. This is refined suburban living at its finest. (id:60626)
Homelife Landmark Realty Inc.
1713 W 5th Avenue
Vancouver, British Columbia
Prime location at 5th and Burrard. Excellent price for west side stand alone industrial warehouse. Vacant possession. Assembly potential. There is huge growth in the area with the 6,000 new home development by Squamish Nation at south end of Burrard Street Bridge. Concord Pacific is proposing 1.8 million square feet of new density on the Molson Brewery site also at the south end of Burrard Bridge. (id:60626)
Sutton Group-West Coast Realty

