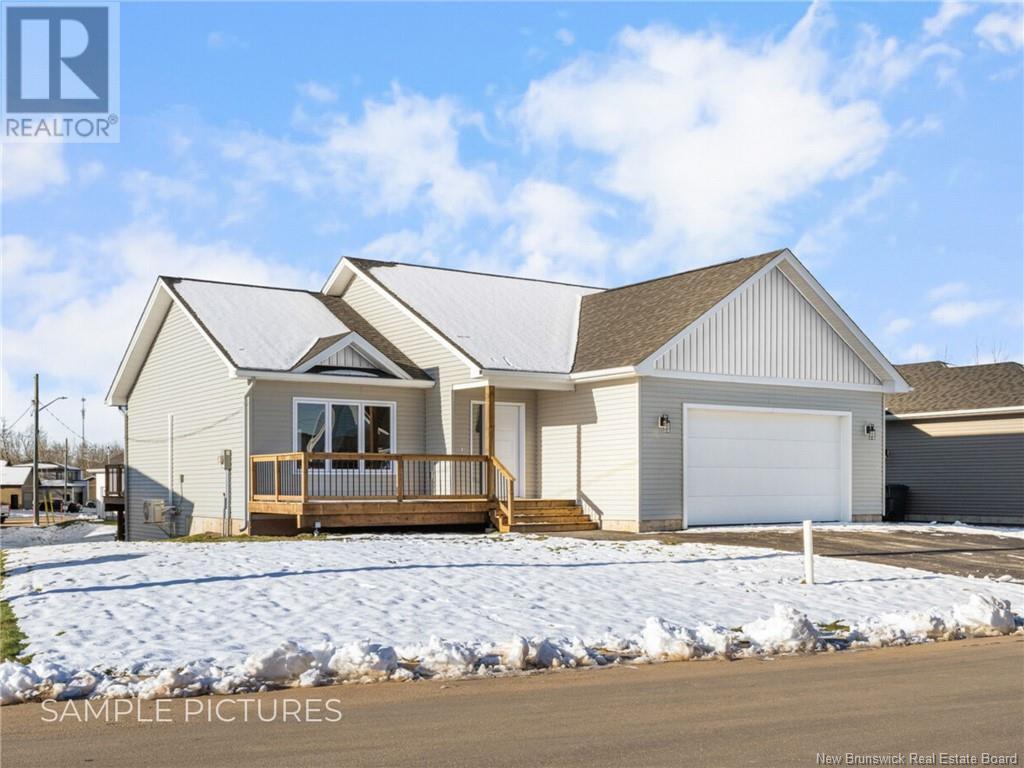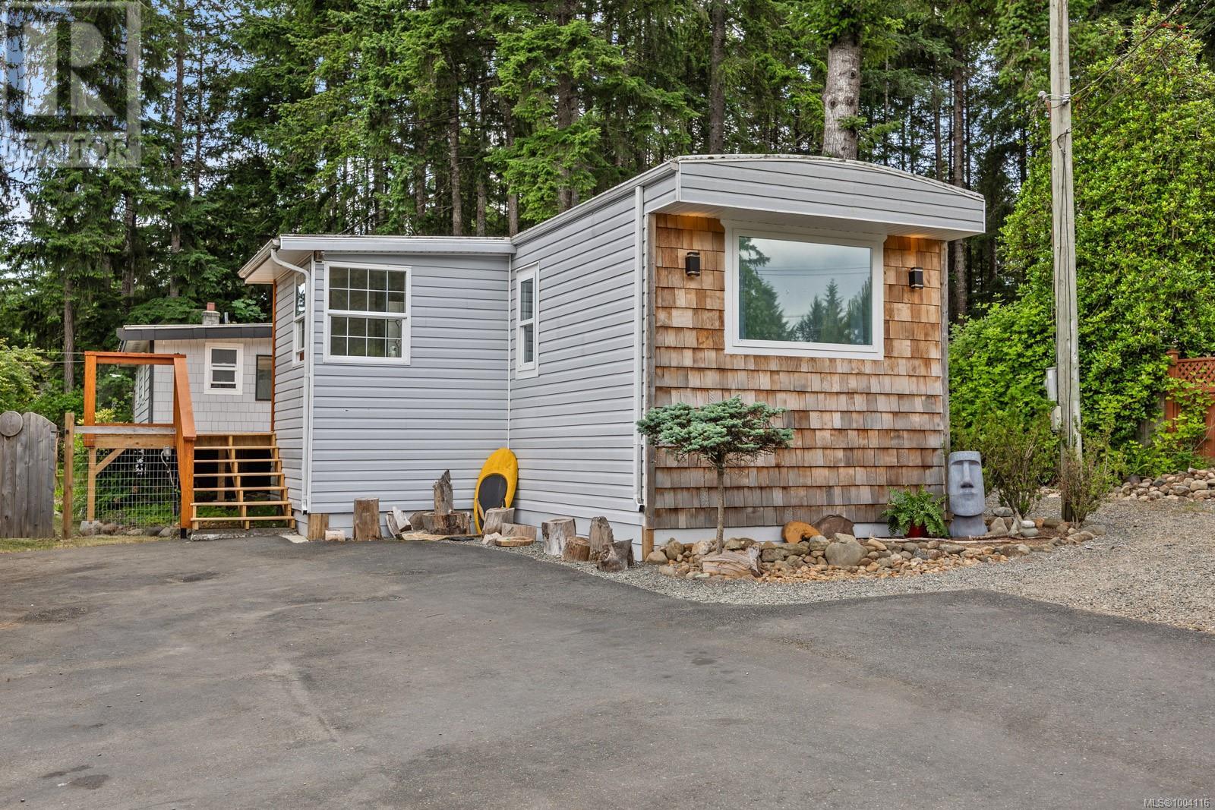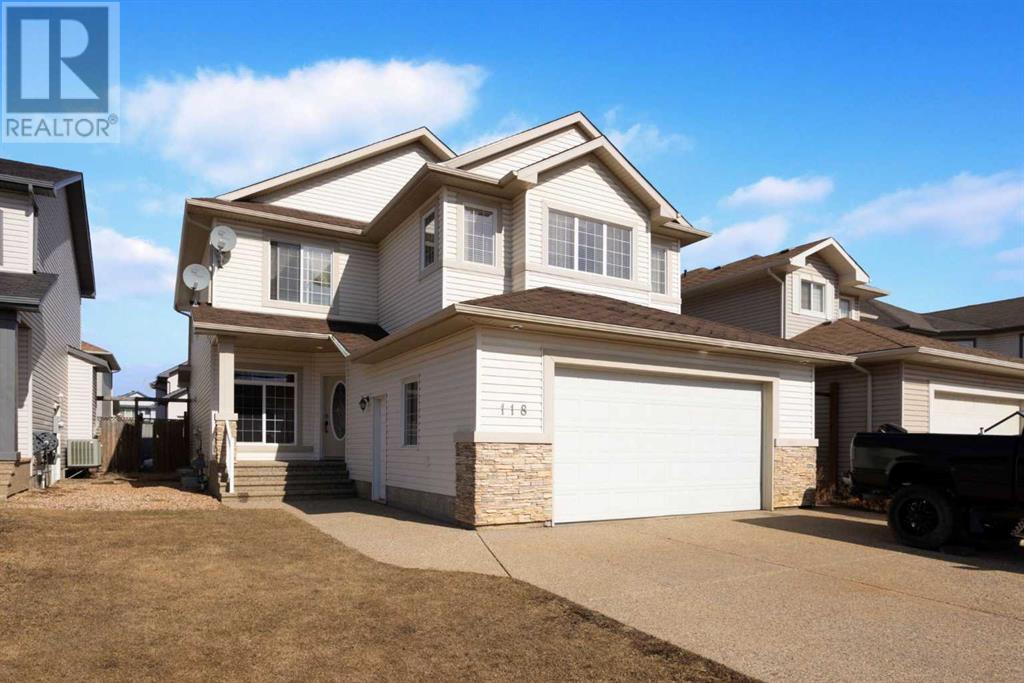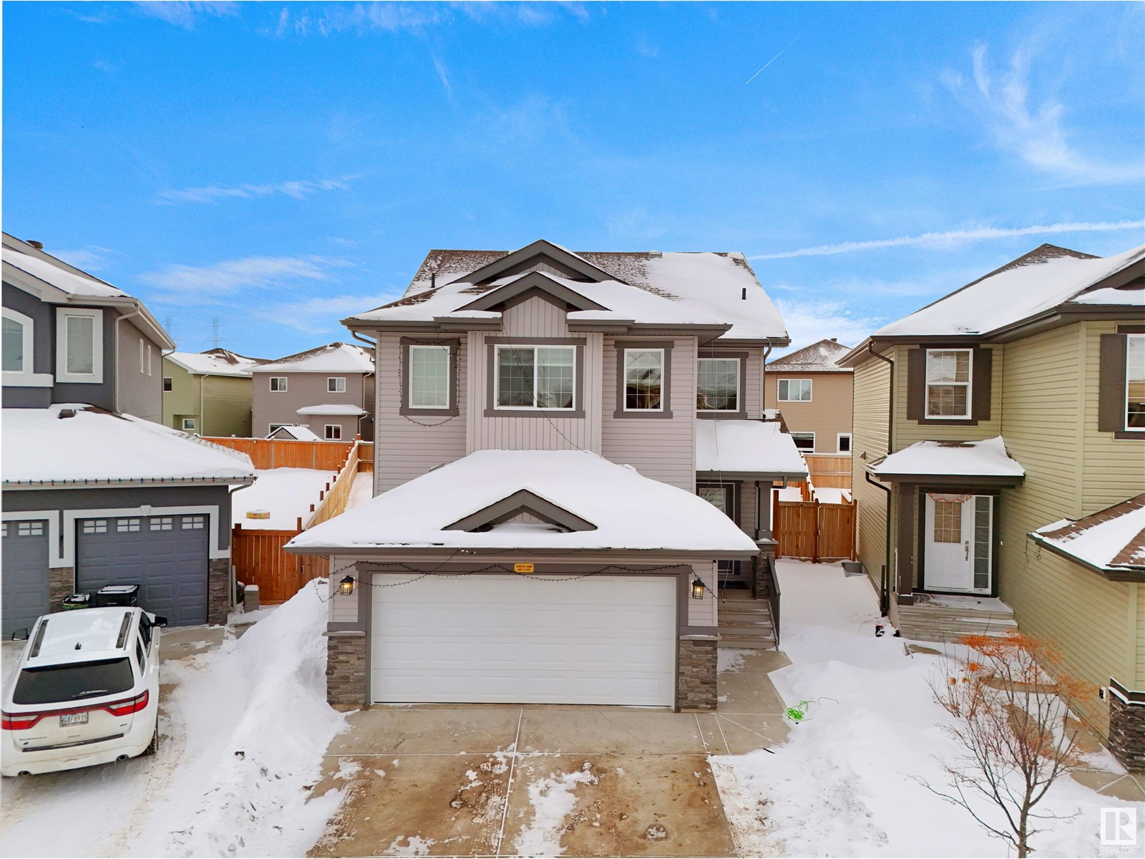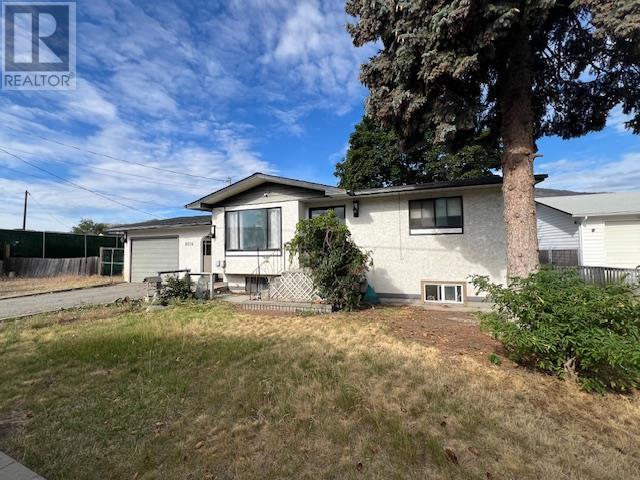423 - 1001 Cedarglen Gate
Mississauga, Ontario
Welcome to The Lansdowne, located in one of Mississauga's most sought-after communities, this low-rise, 7-storey boutique building is known for its charm, quality, and well-maintained surroundings. This spacious 2-bedroom, 2-bathroom suite offers over 1,000 square feet of well-designed living space, complete with a desirable split-bedroom floor plan for optimal privacy. Oversized windows in every room flood the unit with natural light throughout the day, creating a bright and welcoming atmosphere. The primary bedroom features a large walk-in closet and a private 4-piece ensuite. The second bedroom also includes a walk-in closet and is conveniently located next to the main 4-piece bathroom, which can function as a semi-ensuite. Enjoy stylish upgrades including quality laminate flooring, modern light fixtures, California shutters, and beautifully updated bathrooms. The renovated kitchen is thoughtfully designed with granite countertops, soft-close cabinetry, undermount sink, stainless steel appliances, and ample storage. Additional conveniences include in-suite laundry, 1 parking space (P2-53), and 1 locker (5-89). The building amenities include Indoor pool, Sauna, Gym, Party room, Guest suite, Hobby/workshop room, Ample visitor parking, exceptionally maintained grounds, and pet-friendly. Prime location near transit (Mississauga bus stop right out front with direct route to the subway), 3 minutes to Cooksville GO, and minutes to major highways (403, 401, QEW, 407). Walking distance to parks, top-rated schools (Hawthorne PS, The Woodlands SS), Huron Park Recreation Centre, shopping, restaurants, Erindale Park, and the Credit Valley Golf Club. Close to UTM. Ideal for first-time buyers or investors, this unit offers one of the best floor plans in the building combining comfort, space, and privacy. Maintenance fees include heat, hydro, water, A/C & building insurance, making this a smart and stress-free ownership opportunity. (id:60626)
Right At Home Realty
103 - 670 Gordon Street S
Whitby, Ontario
Enjoy Comfortable Resort Style Living In This Updated And Spacious Unit At The Lakeside Community Condominiums In Whitby. Walk To Waterside Scenic Trails To The Marina And Lake. Renovated Bathroom. Living Room Walkout To Patio. Lots Of Visitor's Parking, Shopping, GO Transit, Community Centre And 401 Is Handy And Close By. (id:60626)
Sutton Group-Heritage Realty Inc.
1518a Lepage Avenue
Ottawa, Ontario
This completely renovated townhome offers modern comfort and style across all levels including a fully finished basement. From top to bottom, no detail has been overlooked. The main floor features a bright, open-concept living and dining area with gleaming new hardwood floors. The stylish kitchen is a chefs delight, boasting refinished cabinetry, brand new quartz countertops, a new backsplash, new ceramic tile flooring, and brand new appliances. Elegant hardwood stairs lead to both the second floor and the basement. Upstairs, you'll find three generously sized bedrooms and a fully updated bathroom with new ceramic tile and a sleek, modern vanity. The lower level offers a spacious, newly finished recreation room with durable new laminate flooring -- ideal as a media room, home office, gym, or play area. Plenty of new recessed lighting throughout adds warmth and style, along with many other thoughtful upgrades. Step outside to enjoy a private back deck -- perfect for summer evenings and two convenient outdoor parking spaces. Located just minutes from downtown, with easy access to Hwy 417, and close to parks, shops, and cafes, this move-in ready home delivers the perfect blend of location, comfort, and lifestyle style. (id:60626)
Coldwell Banker Sarazen Realty
343 Crawford Street
London South, Ontario
Waiting for that one floor home to hit the market in a great South location- wait no further, here it is! This immaculate 3 bedroom, 3 bath bungalow located in desireable Cleardale neighbourhod will not dissapoint! Beautiful maintained and updated, this family home shows a pride of ownership both inside and out. Much larger than it appears from the outside, the open concept kichen,, dining and family room space creates a flow and efficiency to the home. A nice sized kitchen features tons of cabinetry and countertop space with newer appliances. 3 good sized bedrooms on the main floor with the primary bedroom having access to the bathroom. A second full bathroom completes the main floor. There is also main floor laundry, a 3 season sunroom, and an enclosed front entrance area wich is perfect for inclimate weather. Tons of updates including: windows, new roof, garage door,furnace & central air, flooring and much more. You will be amazed at the extra space in the lower level complete with family room, bath and tons of extra storage space and development potential. Relax and enjoy the outdoors- featuring an interlocking brick pathway and patio area, lots of mature landscaping, raised flowerbeds, shed,fully fenced rear yard with newer wood fencing. Other noteables: garage with inside entry, concrete double-wide driveway and sump pump with backup battery updrade. Great amenities: minutes from schools, shopping, parks, Nichols Recreation Centre, and quick access to major routes. This home appeals to a variety of buyers including first timers, empty nesters, young families or would make an ideal condo alternative. Move in ready, this home is an oppourtunity not to be missed! (id:60626)
The Realty Firm Inc.
454 Gaspé Street
Dieppe, New Brunswick
HOUSE MODEL 8 : CLICK ON MULTIMEDIA TO CHOOSE YOUR LOT | IN-LAW SUITE POTENTIAL | SAMPLE PICTURES |This charming 2-bedroom BUNGALOW is located in a newly developed neighbourhood in central Dieppe, offering convenient access to CCNB, schools, bus routes, and more. Upon entering, you'll find a welcoming foyer with stairs leading to the basement and a coat closet, leading into the BRIGHT living room. The OPEN-CONCEPT kitchen and dining area provide modern living with ample cabinetry and a customizable island, with pre-selected kitchen finish packages available. The kitchen flows into a MUDROOM with EXTRA CLOSET SPACE washer/dryer hookups, which leads to the attached two-car garage. The main level features a second bedroom, a full bathroom, and a MASTER BEDROOM with a walk-in closet and an ENSUITE BATHROOM. The unfinished basement holds great potential, with the option to create an IN-LAW SUITE or a WALK-OUT for added versatility. Enjoy outdoor living on the backyard deck, perfect for relaxation. With the option to CUSTOMIZE FINISHES such as kitchen cabinets, flooring, and paint colors, this brand-new home offers the opportunity to make it your own. Contact your REALTOR ® today for more details! (id:60626)
Exit Realty Associates
82 Island Cove Road
Bay Bulls, Newfoundland & Labrador
To be built. 2-Apartment home nestled in a quiet, family-friendly subdivision in scenic Bay Bulls. This stunning new construction offers the perfect blend of tranquility and convenience—just 20 minutes from the city. Perched overlooking a serene pond, this beautifully designed 2-apartment home is ideal for homeowners and investors alike. The main unit features 3 spacious bedrooms, including a primary bedroom with a private ensuite. The open-concept layout offers a bright, modern kitchen and a cozy living area that’s ideal for entertaining or relaxing with family. There is also a spacious rec room downstairs. The self-contained 2-bedroom apartment offers excellent income potential or space for extended family, with its own private entrance and separate utilities.Enjoy the peaceful surroundings, beautiful views, and the comfort of a well-built, energy-efficient home in a sought-after location. Don’t miss this opportunity to own a brand-new home in beautiful Bay Bulls. Allowances are as follows (HST INCLUDED): cabinets $20,000.00, flooring $20,000.00, lighting $4,000.00, landscaping/pavement $10,000.00 (id:60626)
Hanlon Realty
26 Jack Pine Drive
Spaniards Bay, Newfoundland & Labrador
Nestled along the tranquil shores of a picturesque pond in the heart of Spaniards Bay, this property combines modern design with the peaceful allure of nature. This beautiful 2-year-old-home offers an exceptional living experience. The property has 90' of pond frontage, balance of new home warranty, full town services and the comfort and efficiency of both a central heat pump system and closed cell spray foam throughout. Step inside to discover an open-concept layout, flooded with natural light through expansive windows that frame stunning pond views. There are 3 spacious bedrooms and 2 well-appointed bathrooms. The sleek, modern kitchen is perfect for both everyday living and entertaining, featuring stainless steel appliances, stylish finishes, and ample counter space. The adjoining living and dining areas are perfect for family gatherings or quiet relaxation. The primary bedroom is a serene retreat, offering a private oasis with a large en-suite bathroom for ultimate comfort. Two additional bedrooms are generously sized, perfect for family, guests, or a home office. Outside, the front yard is landscaped and there is a walk out basement with built-in garage that leads to a private pond front setting to create a peaceful sanctuary. Whether enjoying a morning coffee on the deck or relaxing by the water, you'll experience the beauty and tranquility of this rare waterfront property. Conveniently located near local amenities and just a short drive from larger communities, this home is ideal for those seeking both modern comforts and a serene natural setting. Don’t miss the chance to own this extraordinary home in a sought after, scenic location. (id:60626)
Royal LePage Atlantic Homestead
1113 - 25 Richmond Street E
Toronto, Ontario
Luxury Yonge + Rich Condo located next to The Financial District. One Bedroom + Den offers upgraded Kitchen Cabinets & Finishes with Laminate Flooring Throughout. Conveniently Located in Downtown Core just steps away from Queen Station, Eaton Centre, Financial District, Entertainment District, St. Michaels Hospital, The Underground PATH, Restaurants and Walking Distance to TMU and U of T. Amazing Amenities: Gym, Yoga Room, Outdoor Pool, Pool Side Lounge, Rooftop Deck with BBQ, Meeting & Work Area, Billiards, Concierge and More! (id:60626)
Homelife Broadway Realty Inc.
2059 Austin Rd
Comox, British Columbia
Tucked away on a spacious and private lot in the desirable Comox Peninsula, this beautifully maintained 3-bedroom, 2-bath manufactured home offers comfort, versatility, and room to breathe. Step inside to find a warm and inviting interior with a cozy wood stove, perfect for those crisp West Coast evenings. The open-concept living, dining and kitchen areas flow seamlessly to a large, sunny deck. The expansive backyard features a fire-pit and sitting area ideal for outdoor entertaining or quiet relaxation. This property boasts a 1 bed in-law suite for guests or extended family. Another impressive feature of the property is the detached shop and garage perfect for hobbies, storage, or additional workspace. Surrounded by nature and just minutes from Comox, beaches, and amenities, this home blends rural tranquility with convenient access. Many updates including new deck and most of the windows have been replaced. Don't miss your chance to own a slice of paradise in the Comox Peninsula (id:60626)
Royal LePage-Comox Valley (Cv)
118 Pebble Lane
Fort Mcmurray, Alberta
Welcome to 118 Pebble Lane, this home is priced to sell! A stunning 2,340 sq ft executive home, designed with space, style, and function in mind. Featuring 4 bedrooms and 3.5 bathrooms, this property is perfect for both everyday living and entertaining. Step inside to find a welcoming front flex room, ideal for a home office or reading nook. The open-concept kitchen, dining, and living area is truly the heart of the home. The kitchen offers stainless steel appliances, a corner pantry, a breakfast bar, and beautiful cabinetry. The dining area is filled with natural light, creating a calm and inviting atmosphere, while the living room features rich hardwood flooring and a cozy fireplace for relaxing evenings. A mudroom, laundry room, and convenient 2 piece bathroom complete the main level. Upstairs, you'll find a massive bonus room perfect for movie nights or a playroom. This level also includes three generously sized bedrooms. The primary suite is a true retreat, offering a spacious walk-in closet and a 4 piece ensuite with a jetted tub for ultimate relaxation. A 4 piece main bathroom serves the other two bedrooms. The fully finished basement provides even more living space, with a gym/recreation area, TV/media zone, a large bedroom, a 4 piece bathroom, and additional storage. Step outside to enjoy the large deck, roughed in and wired for a hot tub, ideal for entertaining. A shed offers extra storage, and the double attached garage features radiant heat and a roll-up screen for the garage door, perfect for enjoying the space year round. Additional parking is available in the driveway. Located in the heart of Timberlea, this home is close to scenic trails, parks, schools, and all amenities. Call today to book your personal viewing of this amazing home. (id:60626)
Exp Realty
3007 13 Av Nw
Edmonton, Alberta
WOW! This well kept stunning home built by award-winning builder Sterling Homes is nestled in the heart of Laurel, a great family neighborhood. This NEWLY PAINTED house features 3 bedrooms, 2.5 baths, and family room. Kitchen comes with SS appliances, backsplash tiles, QUARTZ countertops, lots of cabinetry space and pantry. Adjoining is the dining area. Living room is quite spacious and overlooks huge backyard. Main floor has vinyl flooring throughout and gets completed with a 2 pc bath. Upstairs you will find master bedroom with 4 pc ensuite and Walk-in closet. There are also 2 more decently sized bedrooms, another 4 pc bath and laundry on the main floor. Basement is unfinished and awaits your final touch! Double garage attached and good size backyard to enjoy all season long! With walking trails, parks, and school few steps away, this home offers convenience and perfection. Move-in ready, so it's perfect if that's a priority! Come and check it out! (id:60626)
Maxwell Polaris
8016 97th Street
Osoyoos, British Columbia
Handyman special! So many options here in this prime location for home based business presently zoned as Residential with rezone possibly to commercial. 2 Bedroom suite up stairs and a 2 bedroom suite on the lower walk out level. Located next to prime commercial property with high traffic and visibility area. Large shop with high ceiling ( 24 x 36 ) with 2 pc bathroom. Loads of parking and easy access. Ideal Investment property with potential 2- 2Bdrm suites and rent out the shop!! Bring your ideas and take advantage of this great opportunity!! Have a look, priced to sell. (id:60626)
RE/MAX Realty Solutions





