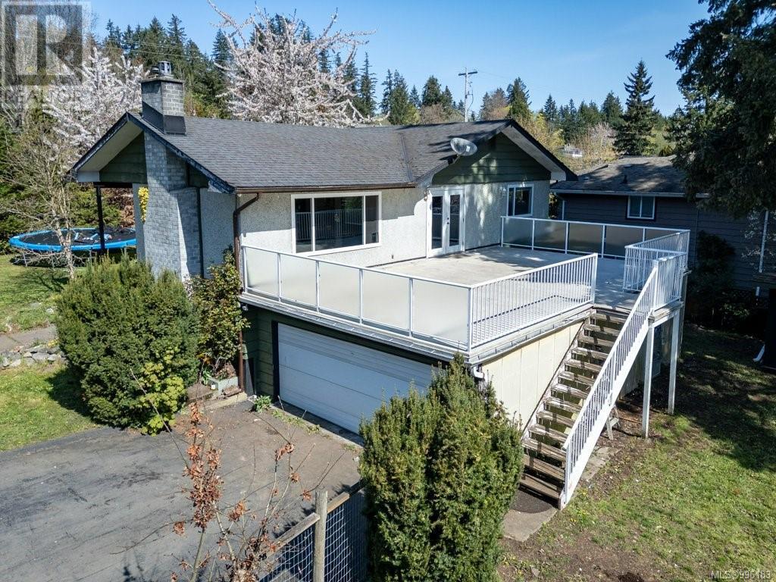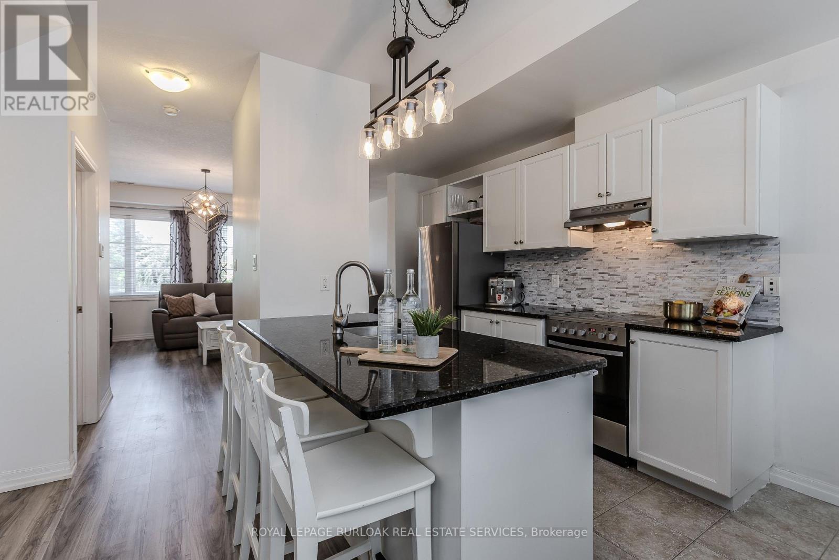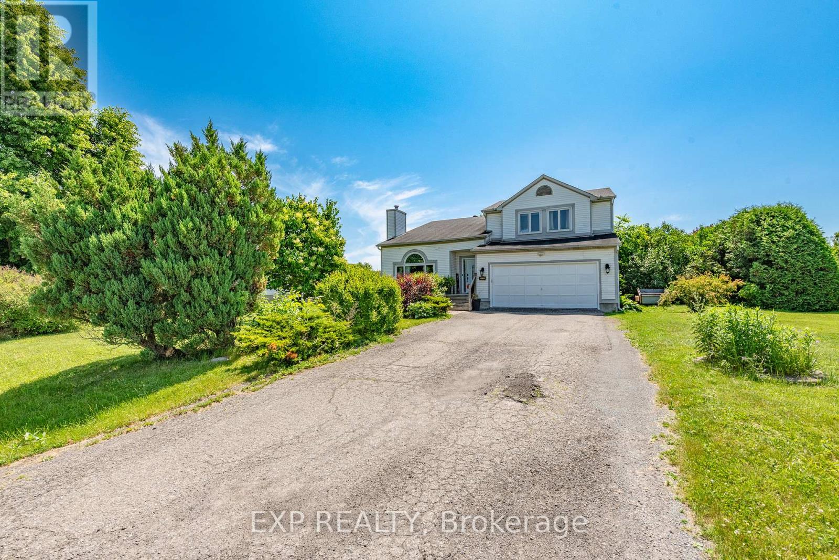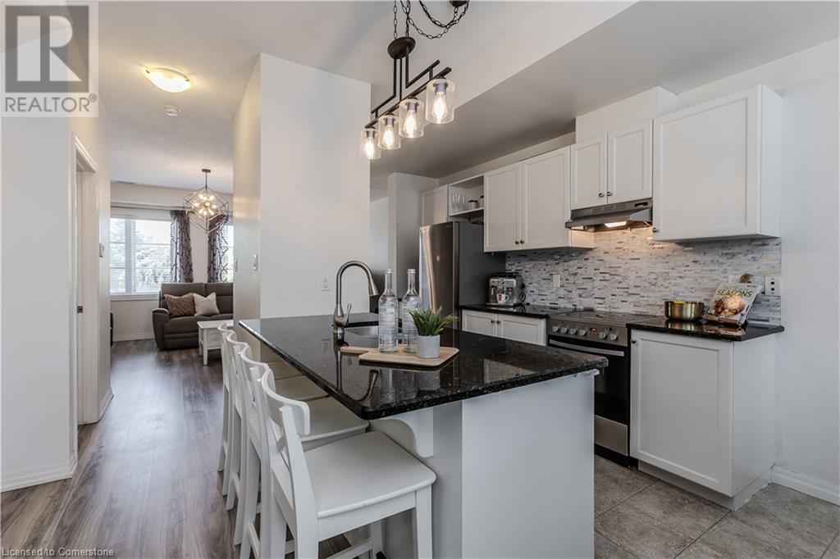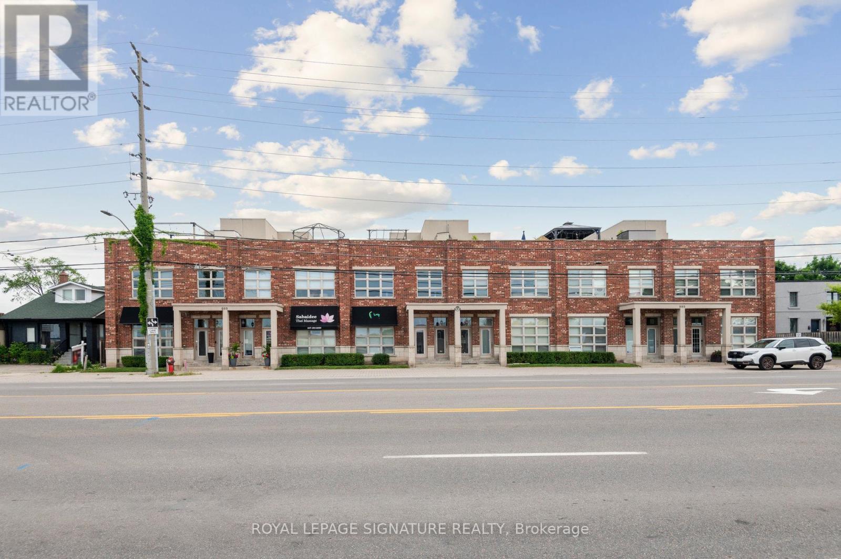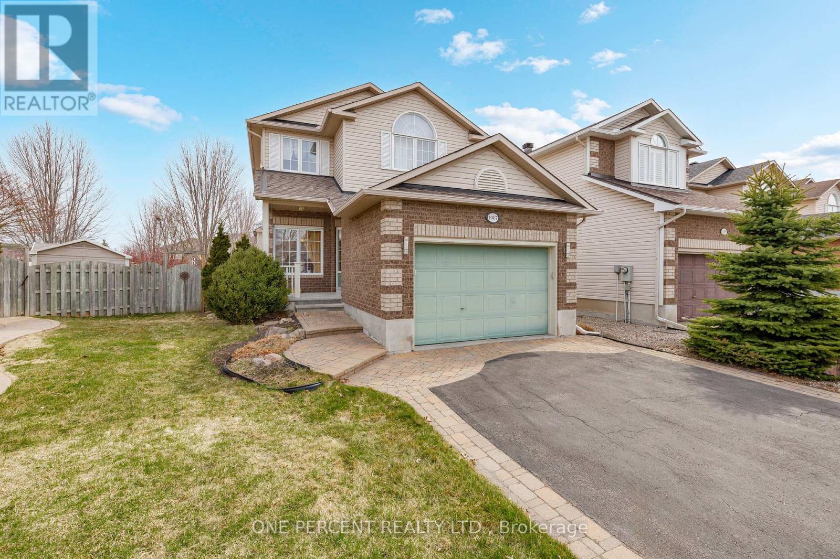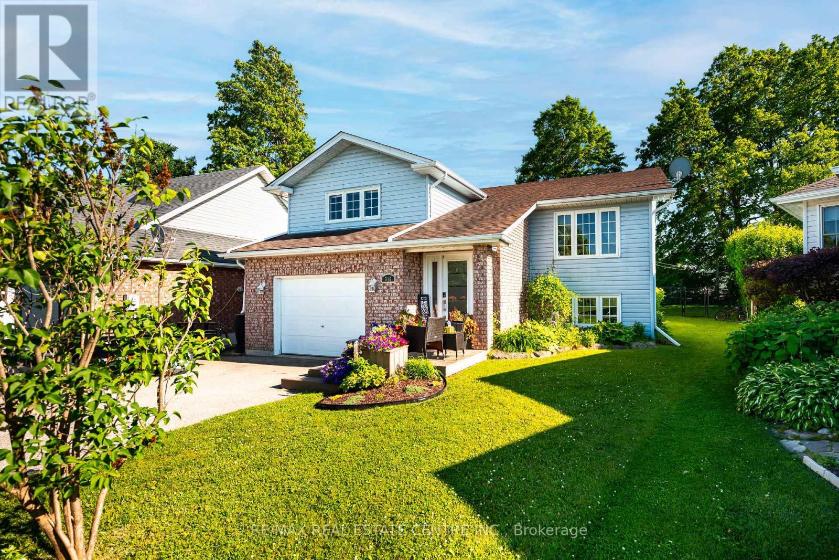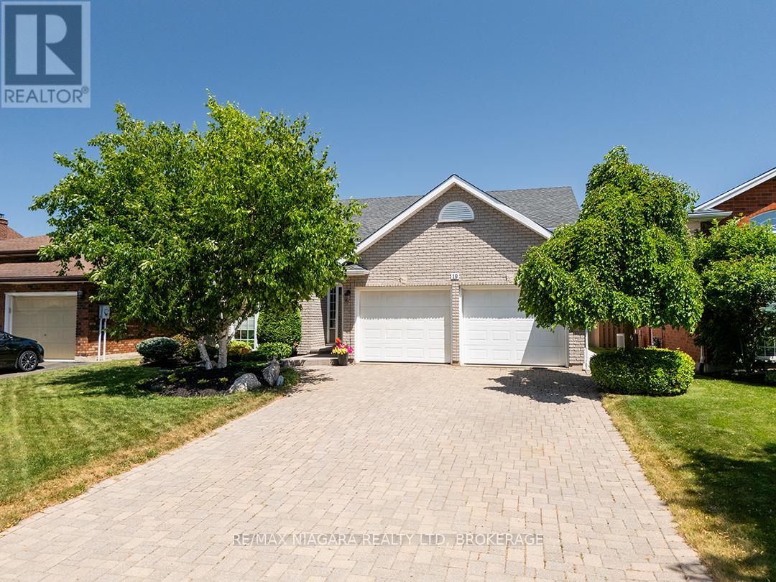1525 Dingwall Rd
Courtenay, British Columbia
If you are looking for a large family home with lots of space inside and out in the yard, then this is it! Located in East Courtenay, the home resides on the corner of Dingwall Road and Hilton Place on just over a quarter acre! . The residence features two beds and a bathroom on the main level with the spacious living area opening up to a generous size deck overlooking the large backyard. Downstairs there is a further two beds, an office, bathroom and another living area or rec room. Get your garden gloves ready to create and amazing vegetable garden with still plenty of space for the kids to run around with the dog. The carport is a generous size, make it your workshop or your own personal gym! Zoned Residential Small-Scale Multi-Use Housing (R-SSMUH), talk to the City of Courtenay and see what your options are. The centrally located home is ready to move into and add your personal touches! (id:60626)
Royal LePage-Comox Valley (Cv)
46 - 70 Plains Road W
Burlington, Ontario
Welcome to stylish urban living in the heart of Aldershot! This bright and modern 2-bedroom, 3-bathroom townhome offers the perfect opportunity for first-time buyers to enter the market in one of Burlingtons most sought-after communities. Mins from the lake and all that downtown has to offer, Royal Botanical Gardens, GO station and with easy highway access for commuters this location cant be beat! The home begins with an inviting walk-up entryway that sets the tone for the contemporary design found throughout. The second level features a smart, functional layout with laminate flooring, and an open-concept living and dining space filled with natural light. The modern eat-in kitchen is a true highlight complete with granite countertops, stainless steel appliances, tile backsplash, center island with breakfast bar, and sleek light fixtures perfect for both cooking and entertaining. A convenient 2-piece powder room completes this level. Upstairs on the third floor, enjoy a spacious primary bedroom with Juliet balcony and a private 4-piece ensuite, along with in-suite laundry for added convenience. An additional well-sized bedroom with dual closets and a second full 4-piece bathroom make this level ideal for guests, roommates, or a growing family. The crown jewel of this home? A massive private rooftop patio on the fourth floor fully fenced with wood flooring, this outdoor space is the perfect backdrop for morning coffee, summer dinner parties, or evening cocktails under the stars. With a modern layout, stylish finishes, and a coveted location close to parks, trails, transit, and vibrant downtown Burlington this turnkey townhome is the full package! (id:60626)
Royal LePage Burloak Real Estate Services
2721 Glen Street
Ottawa, Ontario
Welcome to this spacious 4-bedroom, 3-bathroom home nestled in the charming, family-friendly community of Metcalfe just 20 minutes south of Ottawa. Situated on a large lot with a generous yard, this freshly painted home offers a peaceful, small-town feel with the convenience of a quick commute to the city. Step inside to a cozy living room featuring a wood-burning fireplace, perfect for relaxing evenings, which flows into a bright rec room with a walkout to the expansive backyard. The functional layout continues upstairs with a versatile den space, formal dining room, breakfast area, kitchen, and three well-sized bedrooms, one of which is the spacious primary complete with its own private ensuite. The fourth bedroom is conveniently located on the main level, ideal for guests, older family members, or a home office. With a main floor walkout and an optimal layout, this home also offers great potential for an in-law suite, making it a perfect blend of comfort, flexibility, and opportunity in a tranquil and welcoming neighbourhood. (id:60626)
Exp Realty
70 Plains Road W Unit# 46
Burlington, Ontario
Welcome to stylish urban living in the heart of Aldershot! This bright and modern 2-bedroom, 3-bathroom townhome offers the perfect opportunity for first-time buyers to enter the market in one of Burlington’s most sought-after communities. Mins from the lake and all that downtown has to offer, Royal Botanical Gardens, GO station and with easy highway access for commuters—this location can’t be beat! The home begins with an inviting walk-up entryway that sets the tone for the contemporary design found throughout. The second level features a smart, functional layout with laminate flooring, and an open-concept living and dining space filled with natural light. The modern eat-in kitchen is a true highlight—complete with granite countertops, stainless steel appliances, tile backsplash, center island with breakfast bar, and sleek light fixtures—perfect for both cooking and entertaining. A convenient 2-piece powder room completes this level. Upstairs on the third floor, enjoy a spacious primary bedroom with Juliet balcony and a private 4-piece ensuite, along with in-suite laundry for added convenience. An additional well-sized bedroom with dual closets and a second full 4-piece bathroom make this level ideal for guests, roommates, or a growing family. The crown jewel of this home? A massive private rooftop patio on the fourth floor—fully fenced with wood flooring, this outdoor space is the perfect backdrop for morning coffee, summer dinner parties, or evening cocktails under the stars. With a modern layout, stylish finishes, and a coveted location close to parks, trails, transit, and vibrant downtown Burlington—this turnkey townhome is the full package! (id:60626)
Royal LePage Burloak Real Estate Services
1 - 885 Lakeshore Road E
Mississauga, Ontario
Welcome to a rarely offered ground level corner unit in a boutique low-rise building in the heart of Lakeview! This bright and airy loft like space is zoned for mixed use - commercial and residential. Versatile and convenient, equipped with two separate entrances making it perfect for those looking for a work live environment. Lakeshore Road retail exposure in a high traffic area, perfect for business or residential use due to easy access to local amenities, parks, lake and excellent restaurants. Features 10.5ft ceilings, spacious open concept layout and loads of natural light with a dedicated storefront area. Storefront can easily be used as additional living space or converted to a second bedroom. The possibilities are endless! Walkout to private patio and includes 2 parking spaces. Walking distance to Lakefront Promenade Park and minutes to Port Credit. Enjoy the scenic views of Lake Ontario. Don't miss out on this opportunity to make this wonderful property your new home! (id:60626)
Royal LePage Signature Realty
902 Fairway Boulevard W
Cardston, Alberta
Welcome to over 2,500 sq. ft. of thoughtfully designed living space in this gorgeous new build located in one of Cardston’s most desirable neighbourhoods, right on the beautiful Lee Creek Valley Golf Course! Enjoy peaceful mornings on the charming covered front porch, and take in breathtaking views of the Rocky Mountains from your spacious, back deck. Step inside to an open-concept main floor featuring a bright and airy living room, modern kitchen with sleek quartz countertops, PVC cabinetry, a functional butler’s pantry, and a dining area perfectly positioned to capture the golf course and mountain views. Stylish vinyl plank flooring runs throughout the main level, while plush carpeting adds cozy comfort in the upstairs bedrooms. Upstairs, you’ll find a second family room, laundry room, three generous bedrooms, including a stunning primary suite with a walk-in closet and luxurious 4-piece ensuite with double sinks, and another full bathroom for added convenience. The unfinished basement includes a separate side entrance, making it ideal for a future basement suite or in-law suite. Additional features include an efficient HVAC system, hot water on demand, and central air conditioning for year-round comfort. Exterior finishes include durable Smart Siding, elegant Evolve Stone accents, and a long-lasting asphalt shingle roof. This home offers more than just a place to live, it offers a lifestyle. Cardston is an incredible community to raise a family, with access to excellent amenities including parks, sports programs, Pickleball courts, a dog park, beautiful Lee Creek walking paths, an outdoor pool, and even an indoor pool option during winter months. All this, with the stunning backdrop of the Rocky Mountains and the historic Cardston Alberta Temple just moments away. Don’t miss your opportunity to own this dream home in a picture-perfect setting! (id:60626)
Grassroots Realty Group
507 - 168 King Street E
Toronto, Ontario
Discover Timeless Charm And Urban Convenience In This Sun-Filled 1+1 Bedroom, 2 FULL Bathroom Suite At The Coveted King George Square. Ideally Situated Near The Dvp, The Iconic St. Lawrence Market, And George Brown College, This Residence Blends Historic Toronto Character With Modern Comfort. Step Inside To Find A Bright And Airy Oversized Open-Concept Living And Dining Area, Featuring Two Juliette Balconies With Amazing South Exposure Perfect For Enjoying Natural Light All Day Long. The Timeless White Kitchen Boasts Updated White Subway Tile Backsplash, Stainless Steel Full-Size Appliances, And A Breakfast Bar For Casual Dining. The Large Primary Bedroom Includes A Double Closet And A Private 4-Piece Ensuite, While The Generously Sized Den Is Tucked Away For Privacy And Has Direct Access To The Second Full Bathroom - Ideal For Guests Or Working From Home. Includes 1 Underground Parking Space And Exclusive Use Of 1 Storage Locker. Located In The Vibrant St. Lawrence Market Neighbourhood, You're Just Steps To World-Class Dining, Boutique Shopping, The Financial District, Parks, Transit, And All The Best Of Downtown Toronto. Enjoy Life In This Boutique, Well-Maintained Building With Top-Tier Amenities Including A Rooftop Terrace With Hot Tub & Bbq, Gym, Party Room, And 24-Hour Concierge. (id:60626)
Royal LePage Estate Realty
3407 Hilton Rd
Duncan, British Columbia
This great family home is located near schools, parks, and hiking trails, offering convenience and outdoor enjoyment. The fully fenced yard ensures a great space for kids and pets, with plenty of room for fun, featuring an above-ground pool, treehouse, sandbox, woodshed, and storage shed. Situated on a third of an acre, there’s ample space to grow a veggie garden or let the kids run free. The upper floor has an open-concept design with all bedrooms conveniently close together, and easy access to a deck off the dining room that overlooks the yard. Downstairs, you’ll find a spacious rec room, laundry, a 2-piece bathroom, and an interior workshop that could easily be converted into a 4th bedroom. Updates include a 2021 electrical upgrade, a 2018 roof and sub-roof, and a 2021 hot water tank. Natural gas is available on the street. This home is perfect for families looking for space and comfort. (id:60626)
Pemberton Holmes Ltd. (Dun)
1087 Rocky Harbour Crescent
Ottawa, Ontario
Welcome Home! Sitting on a desirable lot, this well maintained 3 bed, 3 bath single detached home comes with desirable curb appeal including interlock walkway, a finished lower level and offers plenty of indoor & outdoor space for an active family. Located in a well-established and mature neighbourhood, this home is in close proximity to schools, parks, transit and major shopping. Sunny and functional main floor layout includes formal living room and dining and cozy family room with a gas fireplace, bright eat -kitchen and plenty of cupboard space. The upper level hosts a spacious Primary with large walk-in closet and 4 piece en-suite , 2 good sized secondary bedrooms and a full bathroom. Lower level includes spacious recreation room, with cozy gas fireplace and dedicated storage area. Fully fenced backyard with sunny deck , garden beds and attractive interlock. Make this one yours! (id:60626)
One Percent Realty Ltd.
316 Olde Village Court
Shelburne, Ontario
Location! Location! Location! This Family Friendly Home is located on a Quiet Private Court, with a Large Pie Shaped , Fully Fenced Yard. Short walk to School, Parks and Rec Center. Unique Family Friendly 3+1 Bedroom Raised Bungalow. Spacious Kitchen with Plenty of Storage, Newer Appliances and W/O to Rear Deck and Yard, and Dining Space for a Large Kitchen Table. Private Primary Suite has Generous W/I Closet, 3 Pce Ensuite, 2 Additional Bedrooms, and Main Bath Complete the Main Floor. Need More Space? Lower Level is Finished Off with a Bright and Cozy Family Room with Gas Fireplace, Separate Office/Gym area, a Spacious 4th Bedroom and 2 Pce Bath. Gas Line on Deck for BBQ, Water Softner and Hot Water Tank Owned (2025). (id:60626)
RE/MAX Real Estate Centre Inc.
109387a Highway 7 Highway
Tweed, Ontario
PRETTY AS A PICTURE! Designed with style & comfort is your dream home, 3 Bedrooms & 3 Baths, in a beautiful setting overlooking private pond! Inviting wrap around cedar deck with spacious timber front porch with tongue and grove cedar ceiling. Lovely spot to enjoy your coffee! Enter into main level, large foyer with access to 2 PC bath. Open concept living, dining and kitchen area features large windows facing south, walkout to covered porch, cathedral ceilings, open stairway with shiplap wall detail. Stylish kitchen with modern finishes, two toned upper and lower cabinets, spacious island, quartz counters with waterfall island countertop, newer stainless steel appliances. Seperate pantry with storage and stand up freezer. Two good sized bedrooms on main floor, primary bedroom includes 3 Pc Bath with tile shower, walk-in closet shared with laundry. Full Lower level with lots of extra space, large open rec room area with sliding glass walkout, 3rd Bedroom, 4 PC bath, and storage area. This home is full ICF foundation & walls up to the trusses. Energy efficient and quiet. Heated with propane boiler/heat pump, radiant in floor heat, hot water on demans. High end seemless steel roof. This home is finished with all the bells and whistles! Nicely landscaped property, large laneway into circular driveway, home set in off the the road. Gorgeous man made pond. Lawn to be seeded. Excellent location outside Village of Tweed, 2 hours to GTA or Ottawa. This home is a must see! (id:60626)
RE/MAX Hallmark First Group Realty Ltd.
19 Bartok Crescent
Port Colborne, Ontario
This well-maintained raised bungalow in Port Colborne's north west end offers 3+1 bedrooms, 2 full bathrooms, and over 2,000 sq.ft. of finished living space including a full, finished basement. Situated on a 50' x 137.5' lot with no rear neighbours, the home is set back nicely with landscaped front gardens and a tranquil pond feature that welcomes you to the front door. A bright two-storey foyer and open staircase create an impressive entry hall. The main level features an open-concept living and dining area with hardwood floors and a large eat-in kitchen complete with granite counters, plenty of cabinetry, and two skylights that fill the space with natural light. Patio doors off the kitchen lead to a spacious, partially covered back deck that offers a great spot for outdoor dining or relaxing while overlooking the backyard.There are three bedrooms on the main level, including a generous primary bedroom with a walk-in closet and ensuite privilege to the updated main bath, which includes a soaker tub, separate shower, and skylight. The fully finished lower level offers a large family room with oversized windows and a gas fireplace, a fourth bedroom with a unique shared two-storey window feature, a second full bathroom, and a bonus flex space ideal for a home office, gym, or playroom. A large storage area completes the lower level. 19 Bartok Crescent is move-in ready and located in a quiet, family-friendly neighbourhood close to schools, parks, and amenities. Quick possession is available. (id:60626)
RE/MAX Niagara Realty Ltd

