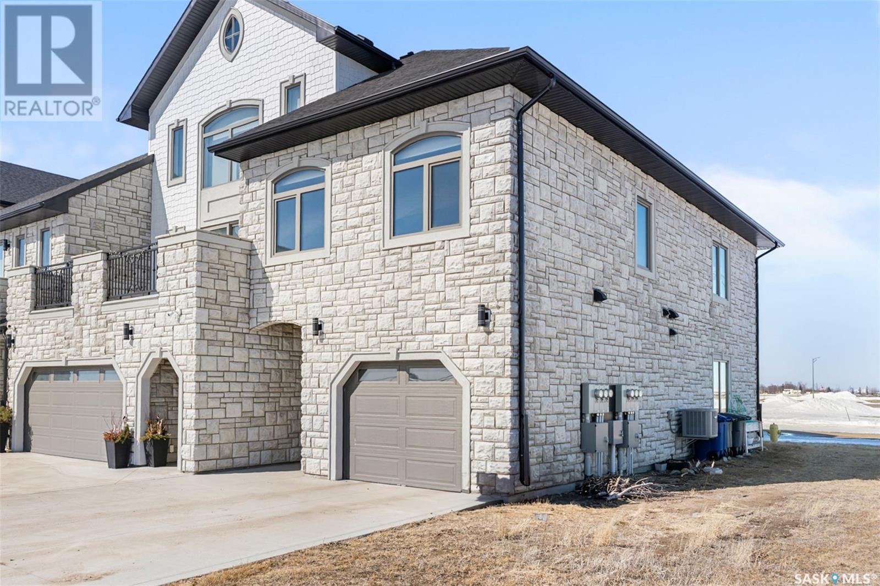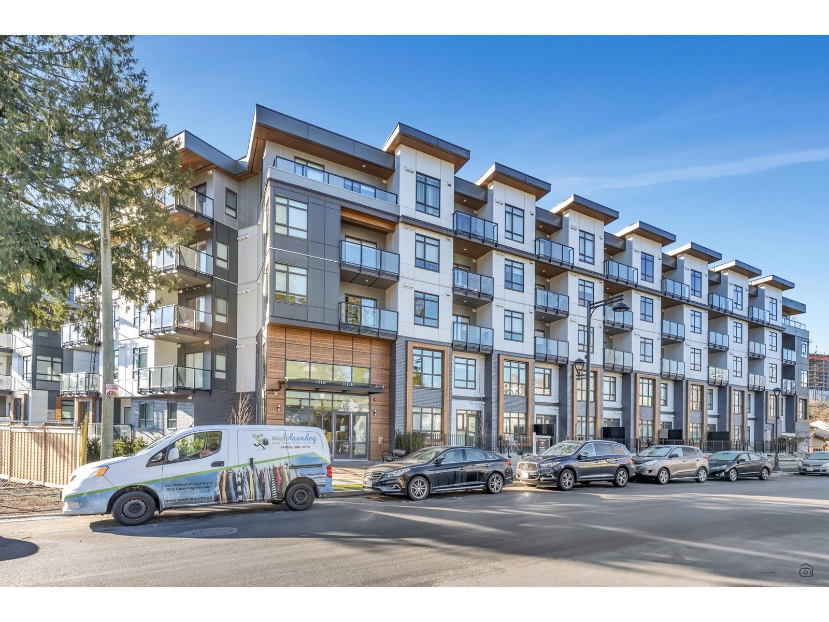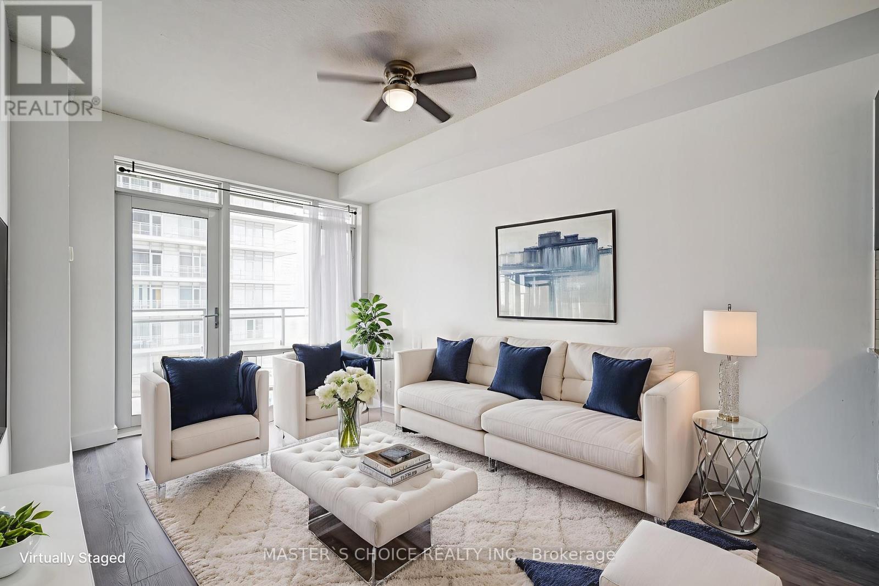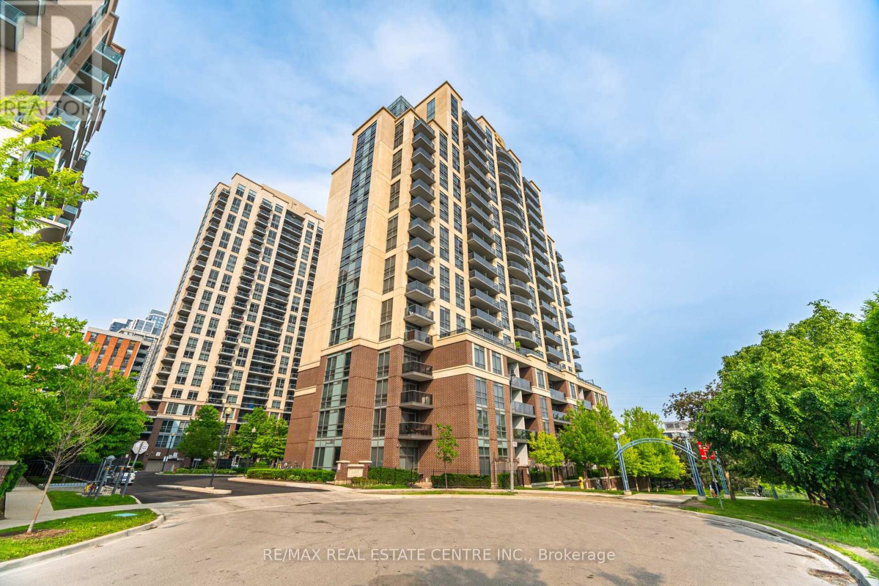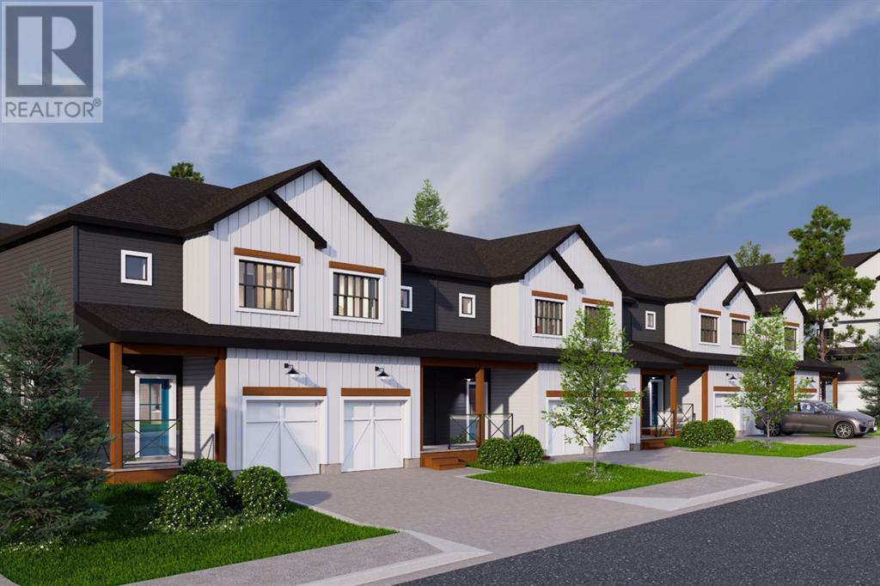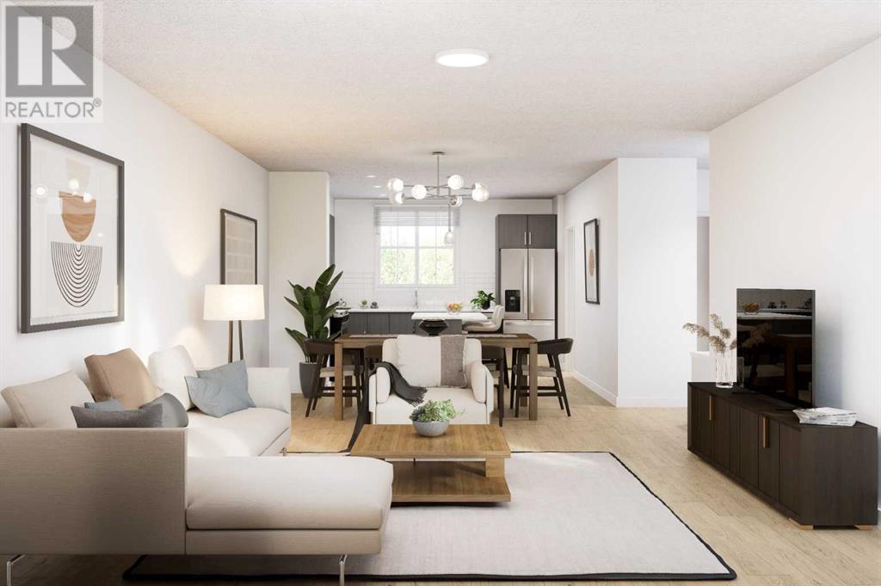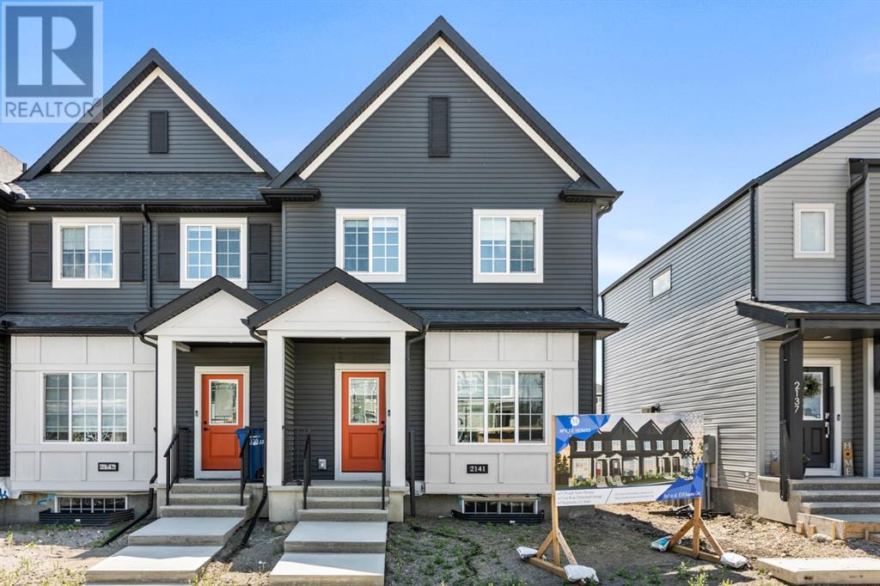238 - 540 Bur Oak Avenue
Markham, Ontario
Bright and Spacious One Bedroom and One Den Condo, Located In High Demand Berczy Community. 595 Sqf + 58 Sqf Balcony 9 Feet Ceiling. Great Layout, Kitchen With Breakfast Bar. Great Amenities Include Rooftop Terrance With Lounge & Bbq Area. Party Room and Fitness Room. Close To Freshco, Restaurants, Markville Shopping Centre, Mt.Joy Go Station. Top Ranking Schools: Stonebridge P.S. and Pierre Trudeau S.S. (id:60626)
Aimhome Realty Inc.
3 298 Prairie Dawn Drive
Dundurn, Saskatchewan
Welcome to 3-298 Prairie Dawn Drive, located just minutes from Blackstrap Lake and a short drive to Saskatoon. This Dundurn property offers the perfect blend of peaceful country living and city convenience. Enjoy easy access to outdoor recreation, including boating, fishing, and hiking, as well as nearby golf courses for the avid golfer. This community has grown significantly over the past few years, with exciting additions such as glamping at the lake, which includes a sauna, tiki bar, climbing structures in the water, and much more! This one-of-a-kind home is zoned for both residential and commercial use within a two-story townhouse, offering versatile opportunities. Built on a slab, the main level features a garage and mechanical room on one side, with a commercial space on the other. The commercial area includes a washroom and large windows that bring in plenty of natural light. This space offers income-generating potential and could be used for storage or transformed into a business. As you walk up the stairs, you're greeted by high-end windows and an open-concept living room and kitchen. The home is equipped with stainless steel appliances, a Whirlpool washer and dryer, touchpad-controlled and switch-operated lighting, in-floor heating in the bathrooms, a forced air furnace, air conditioning, and an air exchanger. The second-floor living space spans 960 square feet, featuring two bedrooms, two bathrooms, 9-foot ceilings, quartz countertops, and above-grade sinks. The bathrooms have tile flooring, adding a modern touch. As an end unit facing north and south, this home benefits from abundant natural sunlight throughout the day. This is a rare opportunity—call today to book your viewing! (id:60626)
RE/MAX Saskatoon
436 Myles Heidt Manor
Saskatoon, Saskatchewan
Welcome to this Masterpiece Built by Rohit Communities in Aspen Ridge ! This BRIDGEPORT model Offers Perfect Collaboration of Luxury and 1,485 Sq.ft of living space. This brilliant design offers a very practical kitchen layout, complete with quartz countertops, walk through pantry, a good size living room - perfect for entertaining Guests and a 2-piece powder room. On the 2nd floor you will find 3 spacious bedrooms with a walk-in closet off of the primary bedroom, 2 full bathrooms with a 4-piece Ensuite, second floor laundry with extra storage, bonus room & Large windows making way for abundance of natural light. The Property also Comes with Stainless steel appliance package & Central Air Conditioning. This property features a front double attached garage (19x22), fully landscaped front, backyard and side yard with rear deck (10x10) and double concrete driveway! You also get a SEPERATE ENTRANCE FOR THE BASEMENT as an additional Revenue Options. This gorgeous semi-detached home truly has it all, quality, style and a flawless design! Call your Favorite Realtor TODAY for Showing. (id:60626)
RE/MAX Saskatoon
531 13968 Laurel Drive
Surrey, British Columbia
Welcome to Oak & Onyx. Discover modern living at its best in this charming 1 bedroom 1 bath plus den condo located at 13968 Laurel Drive. This unit offers everything you need: in-suite laundry, a fridge, stove, dishwasher, and over-the-range microwave. Enjoy your morning coffee on the private balcony or host gatherings in the community room for private parties. The building boasts an outdoor community area & community garden. Ideally situated near Surrey Hospital, King George SkyTrain Station, SFU campus, and the upcoming UBC campus, with convenient access to the SkyTrain extension on Fraser Highway. Additional features include 1 storage unit and 1 parking spot. Act now and secure your unit. (id:60626)
RE/MAX Bozz Realty
1203 - 360 Square One Drive
Mississauga, Ontario
Fabulous and Spacious 638sq.ft 1 Bed + 1 Den Unit. 9Ft Ceiling With Zero Wasted Layout In The Heart Of Downtown Mississauga. This Open Concept Floor Plan Provides Ultimate Flexibility In Living Space.$$$ Spent on High-End Condo Upgrades! Thoughtfully renovated with brand new flooring, fresh paint, modern interior doors with updated frames and hardware, and a custom Murphy bed perfect for style and functionality. Enjoy cooking in the renovated modern kitchen, complete with brand new stainless steel stove, range hood, and dishwasher. Step out onto your private south-facing balcony with gorgeous garden view sa serene escape in the city. Minutes Away From Sq One Shopping Centre, Sheridan College, Whole Foods, & Miway Transit Hub. World Class Amenities Include Fitness Centre, Basketball Court, Bicycle Lockers, Party Room, Lounge, Theater and BBQ Terrace. Inclusions: Stainless Steel Fridge/Stove/Dishwasher. Washer & Dryer- All Light Fixtures, All Window Coverings, 1 Parking And 1 Locker. Concierge, Security Systems. A perfect blend of luxury, location, and lifestyle, move in and enjoy! (id:60626)
Master's Choice Realty Inc.
Home Legend Realty Inc.
10 Angus Road Unit# 8
Hamilton, Ontario
BRIGHT, SPACIOUS & FULLY UPDATED! This quiet, family friendly community offers convenience and privacy, located close to all amenities and with immediate access to major highways and public transit routes. So many upgrades throughout this impeccably maintained 3-bedroom townhouse. White kitchen with pot lights, heated floor, quartz countertops and backsplash, gas stove, all SS appliances 4 years old. New tiling in entryway. Barn doors installed leading from dining room to living room. Upstairs bathroom updated in 2022 with heated floors, double vanity, built-in heated towel rack, walk-in tiled shower with SS fixtures, bidet and new lighting. Composite deck in backyard, with custom stainless steel gazebo, perfect for all season enjoyment! All windows and doors 8 years old. Ducts cleaned 2023. Furnace from 2016; filters changed every 3 months. (id:60626)
RE/MAX Escarpment Realty Inc.
613 - 1 Michael Power Place
Toronto, Ontario
Stylish 1-Bedroom Condo in Prime Etobicoke Location. Steps to the Subway! Welcome to 1 Michael Power Place, where convenience meets contemporary living! This spacious 1-bedroom unit offers an open-concept layout with a modern kitchen featuring a large island perfect for cooking, entertaining, or working from home. Enjoy a bright and functional living space with walk-out to a private balcony. Located in the heart of Islington Village, you're just a short walk to Islington Station, top-rated restaurants, cafés, shops, and all the amenities of downtown Etobicoke. The well-managed building offers great amenities including a fitness centre, Indoor Pool, party room, 24-hour concierge, and visitor parking. Steps to subway & transit Close to dining, shopping, parks Great building amenities. Perfect for first-time buyers, professionals, or investors! (id:60626)
RE/MAX Real Estate Centre Inc.
80 Creekside Drive Sw
Calgary, Alberta
Welcome to the vibrant community of Sirocco, where luxury and convenience come together seamlessly. This stunning three-bedroom, 2.5-bathroom townhome boasts a host of upgrades that elevate everyday living. As you step inside, the impressive 9' ceilings create a sense of openness and grandeur, setting the stage for the thoughtfully designed interiors. The home features a modern, double-attached garage, ensuring ample space and easy access to your vehicles.The heart of this home is its beautifully appointed kitchen, which showcases upgraded appliances, sleek quartz countertops, and soft-close drawers. These thoughtful touches not only enhance functionality but also add a touch of elegance to your culinary space. The open-concept layout is ideal for entertaining, while the spacious living areas provide the perfect backdrop for both relaxation and social gatherings.Located in the desirable community of Sirocco, you'll enjoy unparalleled convenience with quick access to a variety of amenities. Whether you're an avid golfer, a shopping enthusiast, or simply someone who appreciates having groceries and restaurants nearby, this location has it all. Experience the perfect blend of luxury, comfort, and accessibility in this exceptional home. (id:60626)
Real Broker
64 Creekside Drive Sw
Calgary, Alberta
Welcome to 64 Creekside Drive SW—a thoughtfully designed 3-bedroom, 2.5-bathroom townhouse offering over 1,400 sq. ft. of beautifully upgraded living space in the heart of one of Calgary’s most desirable new communities. With refined finishes, an attached double garage, and access to incredible amenities, this home strikes the perfect balance between comfort, functionality, and elevated style.Step inside and immediately appreciate the airy feel of 9' ceilings on the main floor and 8' ceilings upstairs, paired with a well-planned open-concept layout ideal for both day-to-day living and effortless entertaining. The main floor is finished in durable, low-maintenance luxury vinyl plank, while warm grey carpet with plush 8lb underlay adds softness and comfort underfoot upstairs and on the staircase.The kitchen is a true showpiece, featuring sleek slab-style cabinetry with extended 42” uppers, soft-close drawers and doors, a designer tile backsplash, and polished quartz countertops that offer both durability and elegance. A spacious island and separate dining area provide ample space to gather and enjoy. The contemporary lighting package and knockdown ceilings add a modern, cohesive aesthetic throughout the home.Retreat upstairs to three generously sized bedrooms, including a bright and spacious primary suite. The ensuite bathroom is finished with quartz counters, a tiled backsplash, chrome fixtures, and a high-efficiency toilet. Two additional bedrooms, a full main bathroom, and upper-level laundry offer convenience for growing families, professionals, or guests.A private balcony off the main living area offers the perfect outdoor escape—ideal for morning coffee or an evening wind-down. You'll also appreciate the comfort of the double attached garage, providing secure parking and additional storage space.Beyond your front door, Sirocco is a community designed for connection and convenience. Enjoy endless opportunities for recreation with nearby parks, playground s, scenic pathways, and a community pond, perfect for walking, biking, or family outings. Golf enthusiasts will love the proximity to semi-private golf courses, while nearby shopping and dining in Shawnessy and Legacy make errands and evenings out effortless. With quick access to McLeod Trail, commuting is a breeze.Whether you're a first-time buyer, downsizing, or simply looking for a low-maintenance lifestyle with high-end touches, this townhome delivers. Welcome to a home where thoughtful design meets everyday ease—welcome to 64 Creekside Drive SW. (id:60626)
Real Broker
2704 Blueberry Street
Wabasca, Alberta
Spectacular 2 story home on Blueberry Street featuring a 2400+ sq ft house with a really nice 1 bedroom rental suite downstairs, and a 2 bedroom cottage in the back yard. If you need room for generations of family, or just looking for extra income from your home then this is it. 3 bedroom 2 story with a beautiful 5 pc ensuite bath, and a large bonus room. Main floor has an expansive kitchen with with a big centre island, formal dining, living room, and an optional main floor bedroom or den. Come find this beautifully landscaped and quality built home that has room for all of the family. (id:60626)
Century 21 Northern Realty
9592 86 St
Morinville, Alberta
This brand-new custom-built single family home with a double attached garage is just minutes from schools and a park. 3 bed, 2.5 bath + a bonus room & SIDE ENTRANCE to the basement. Located only 15 mins from St. Albert, you’ll enjoy lower property taxes, a bigger yard, & more affordable living. The spacious main floor features an open design living room, a stunning kitchen w/floor-ceiling cabinets & quartz countertops, while upstairs offers 3 large bedrooms, 2 full bath, & a bonus room. The primary bedroom includes an ensuite bath plus a walk-in closet. The 2nd & 3rd bedrooms can easily fit queen-sized beds and share a full bath. The upstairs bonus room is perfect for a home office or game room. Upstairs laundry adds extra convenience. The 9-ft basement with a side entrance is ready for future development, ideal for a legal suite or in-law suite. If you've been waiting for the right homes, here's your chance to make this stunning home yours! (id:60626)
Exp Realty
2141 Bayview Drive Sw
Airdrie, Alberta
This beautifully designed end-unit street townhome offers incredible value with no condo fees and showcases the exceptional craftsmanship for which McKee Homes is known. Thoughtfully laid out, the home features three spacious bedrooms, two and a half bathrooms, and bright open-concept living spaces filled with natural light. The modern kitchen is finished with quality materials, and a large primary suite complete with a walk-in closet and private ensuite. A double detached rear garage provides secure parking and additional storage. Located in the desirable community of Bayview, making this home ideal for first-time buyers, young families, or investors. Don’t miss this opportunity to own a quality-built home by Airdrie’s premier and award-winning builder, McKee Homes, in one of the city’s most charming neighborhoods. (id:60626)
Manor Real Estate Ltd.


