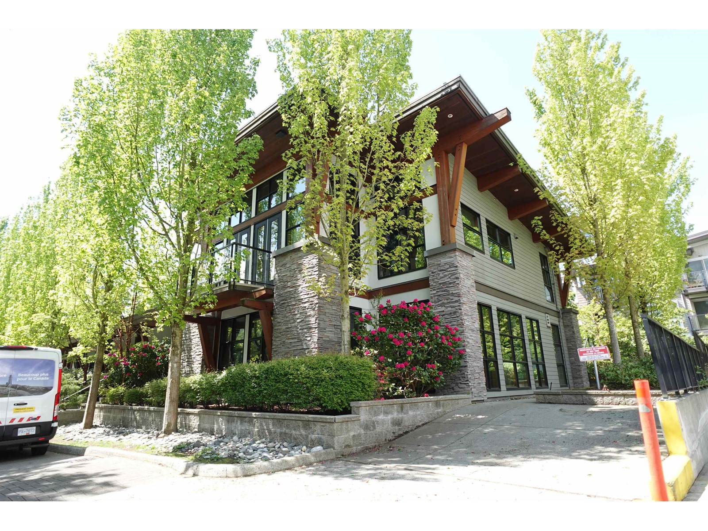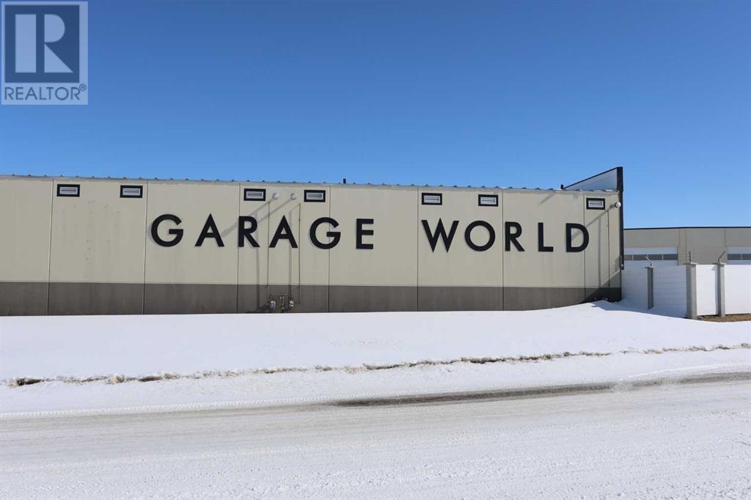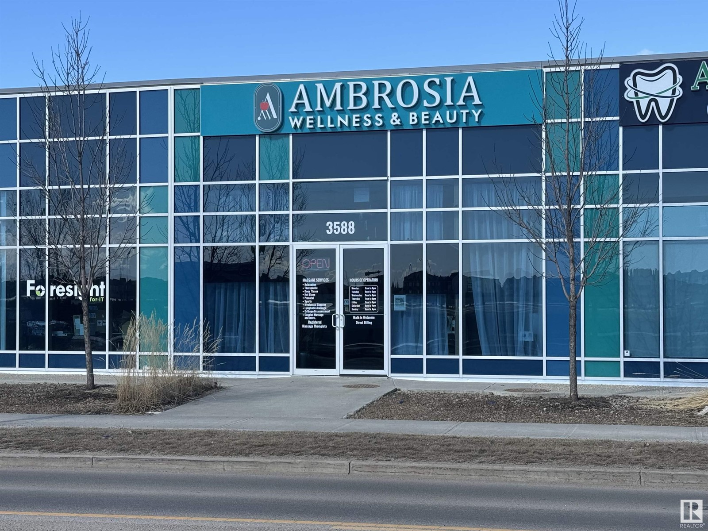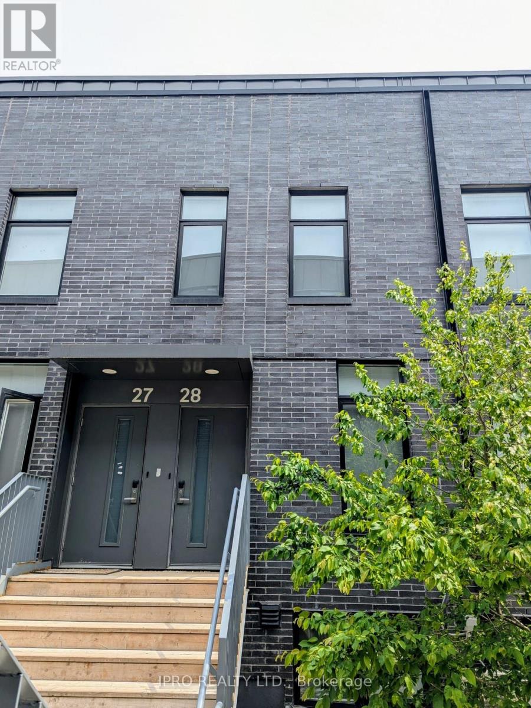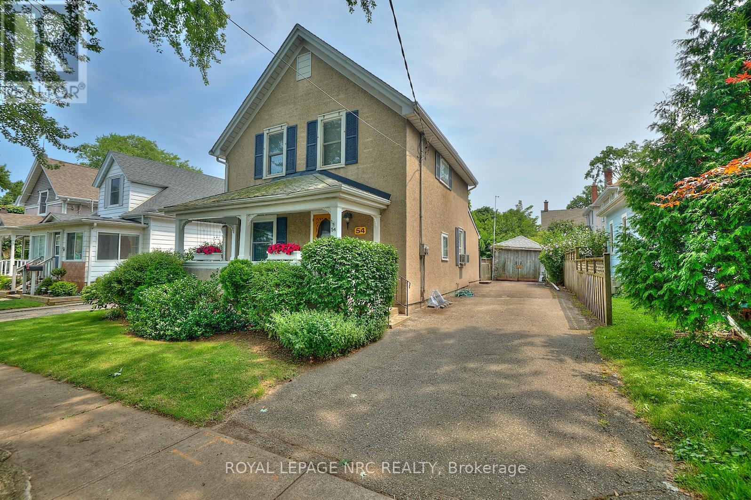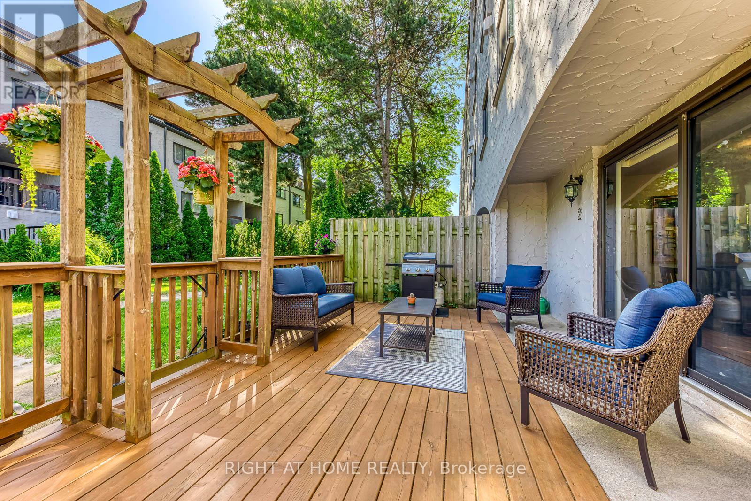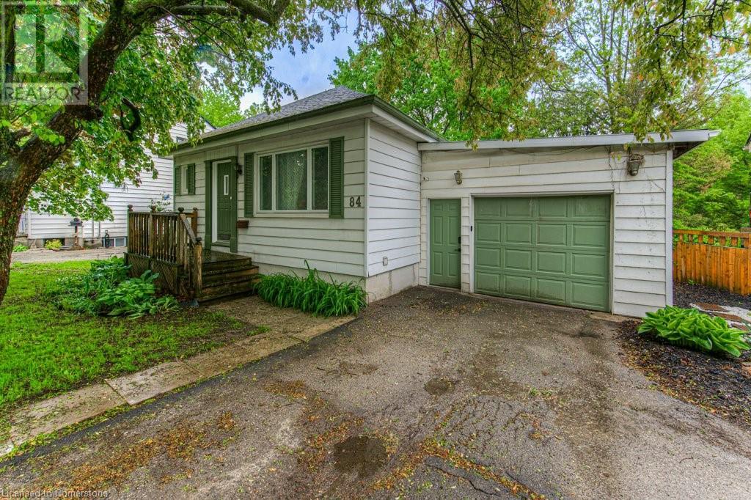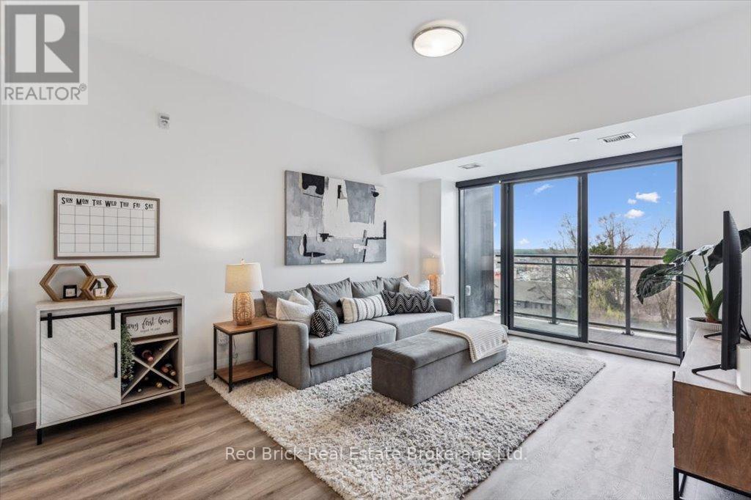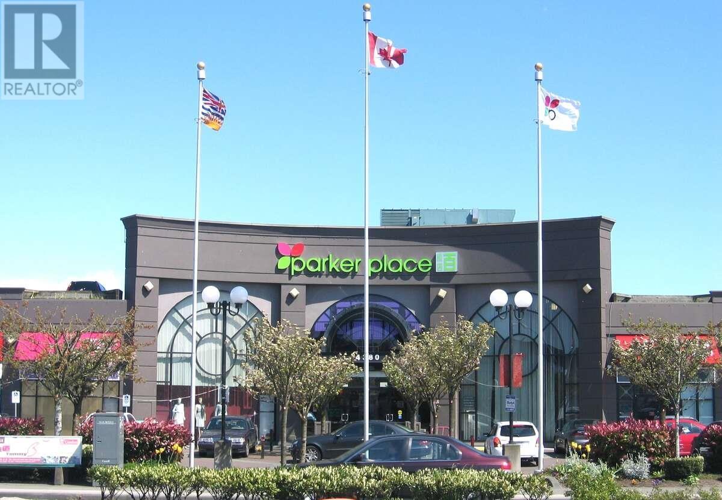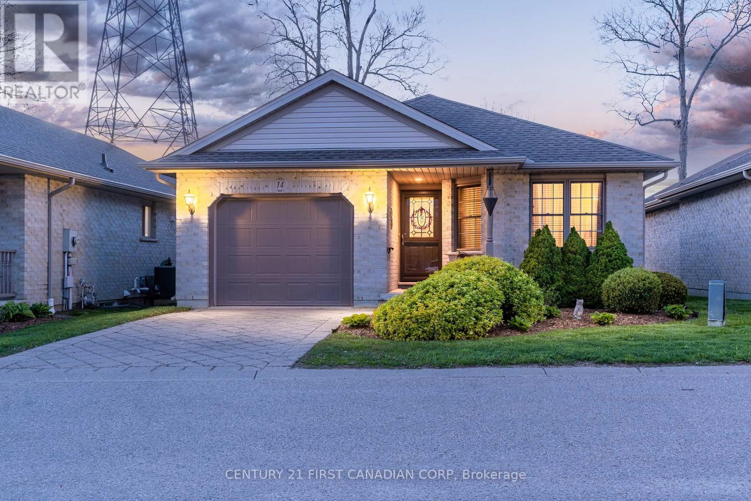10 Ceilidh Lane
Brule, Nova Scotia
A rare find! Nestled on the serene shores of Brule, with direct waterfront on the beautiful Northumberland Strait this oceanfront cottage is the epitome of coastal cottage living. The open-concept design seamlessly blends the kitchen, living, and dining areas, creating an inviting space perfect for family gatherings and entertaining. The cottage is very spacious and can comfortably sleep eight people and at the heart of the home you will find a stone fireplace providing a cozy ambiance on cool evenings. With ocean views from every room, this cottage offers a peaceful retreat where you can unwind and enjoy the natural beauty of the surroundings. This cottage is situated on one of the most sought after lanes in the area and offers the perfect getaway for your family. Enjoy swimming in the warm, salt water, strolls on the sand flats at low tide and some of the best sunsets you will find anywhere! (id:60626)
Royal LePage Atlantic (Dartmouth)
16 Twin Brook Drive
Paradise, Newfoundland & Labrador
Looking for that perfect home for your family...then look no longer!! This stunning executive style 3 bedroom plus den bungalow in Paradise is conveniently located close to Topsail Beach, the Outer Ring Road and is only minutes away from shopping. Situated on a beautiful 1/2 acre lot, which offers privacy and security for children. This home has been completely renovated from the ground up including a completely new kitchen displaying new stainless steel appliances, amazing backsplash and ceramic floors surrounding the kitchen island. Also for your enjoyment is an open concept layout with a beautiful propane fireplace great for entertaining. Master bedroom has a full ensuite and walk in closet.This home is powered via a geo thermal heat pump system which also offers the added bonus of air conditioning in the summertime. As per the sellers directive, all offers are due by 5:00 PM on Wednesday July 9 and to be left open until 10pm* (id:60626)
Hanlon Realty
210 6628 120 Street
Surrey, British Columbia
Welcome to SALUS 1 BED PLUS DEN GREAT Investment property for Investor and/or Amazing lifestyle for first time Home buyer. This Georgie Award-winning development by Adera 2nd floor unit with a spacious layout has been kept in good condition. An open floor plan of dining/living & kitchen with stainless steel appliances & granite countertops. The complex features resort-like amenities, including a well-equipped gym, pool, sauna, hot tub, steam room, lounge/billiards room, rooftop deck & a yoga studio. Underground parking + plenty of visitor parking. Walking distance to shops & all levels of school. Less than 5 minutes to Highways 91 & 10. RENTALS ALLOWED. Call us now. (id:60626)
RE/MAX 2000 Realty
4221 58 Street Ne
Calgary, Alberta
This beautifully finished two-storey home in Temple features a bright and functional layout, complete with a long list of recent upgrades. The main level includes a bright living room, a dining area, a kitchen, and a convenient 2-piece bathroom. Upstairs, you’ll find three bedrooms, including a spacious primary suite and a refreshed 4-piece bathroom equipped with a newly added glass shower door. The basement offers additional living space, a large family room, a newer 3-piece bathroom (added in 2023), and a dedicated laundry area.The home has been thoughtfully updated, including a new hot water tank (2022), a new furnace (2024), and all-new vinyl flooring on the main and upper levels (installed in February 2025). The sellers freshly painted the house in 2022, and the kitchen boasts a complete set of new appliances, including a fridge, dishwasher, electric range, and hood fan/microwave. Outdoor features include a new deck (2024) and a detached garage, built in November 2024.Located in the established community of Temple, residents enjoy easy access to schools, parks, transit, and shopping. This is a solid opportunity for anyone looking for a move-in-ready home with significant upgrades already completed. (id:60626)
Exp Realty
201 Mize Court
Warman, Saskatchewan
Beautiful 4 BDs, 3 BAs family home on a corner lot with RV parking, concrete patio, shed, raised deck with gazebo. Enter into an open floor plan with living, dining & kitchen area, feature walls in living & dining areas, large island, stainless steel appliances (fridge replaced in 2023, stove in 2024). Open stairway into fully finished basement with family room, gas fireplace, wet bar, bedroom, den with feature double door (could be used as bedroom, large storage area now being used as closet), large utility room with laundry tub and storage room off bedroom, large BA with heated ceramic tile floor. Garage is insulated and heated. Located close to schools, Warman Home Centre Communiplex, shopping. (id:60626)
RE/MAX North Country
50, 5217 Duncan Avenue
Blackfalds, Alberta
Incredible place to store vehicles , boats , RV or anything you need . Garage world is easy to access with full security fencing and paved parking. Ultimate work shop or Man Cave. Concrete structure with fire rating and solid 4” concrete Garage base . All concrete building – fire resistant, durable, long lasting 8” walls with 3” R18 Styrofoam thermal mass insulation 4” concrete floors Metal roof with standing seam and R20 insulation Minimum of 60,000 btu hanging heater 60 amp electrical panel (120 – 240) 1 convenience plug – 115 at panel 4 – 4 lamp fluorescents – T5 high output Ceiling slopes from 18-20' with enough height for mezzanine 16’ X 14’ – 1.5” insulated overhead door with chain hoist 3’ walk-in door Floor sump 2 common wheelchair accessible washrooms 1 water hose bib Paved and landscaped yard 6’ security fence surrounding the perimeter; pre-cast posts with white vinyl fencing and chain link Individually metered water, gas and power Telus fibre running to each unit (id:60626)
RE/MAX First
70 Highcroft Road
Barrie, Ontario
BRING YOUR VISION TO LIFE IN THIS 4 BEDROOM ALLANDALE BACKSPLIT FULL OF POSSIBILITIES! Attention all renovators, visionaries, and buyers who aren’t afraid to roll up their sleeves: this semi-detached backsplit in Barrie’s established Allandale neighbourhood is full of potential and just waiting to be transformed. This property offers a practical layout and a walkable location close to schools, parks, and the Allandale Rec Centre and minutes to shopping and dining. Set on a large private lot with a fenced backyard, mature trees and a covered patio, the outdoor space offers room to reimagine. Inside, you’ll find a spacious entry foyer with a large closet, defined rooms including a generously sized open-concept living and dining area, eat-in kitchen, three upper-level bedrooms, and a fourth bedroom conveniently located just off the lower-level family room. The family room itself features a wood fireplace and a sliding door walkout to the yard. A bonus finished space in the basement is ideal for a home office or den, and there’s no shortage of storage thanks to the crawl space. With a private driveway, single-car garage, and some updates already completed, including a newer furnace, air conditioning, select windows, and shingles, this #HomeToStay has the potential to be something great! (id:60626)
RE/MAX Hallmark Peggy Hill Group Realty Brokerage
27 Amherst Cr
St. Albert, Alberta
Beautifully renovated bungalow backing directly onto the park! This charming home boasts a modernized kitchen, updated top-of-the-line triple pane vinyl windows, five spacious bedrooms and not two—but THREE full, updated bathrooms. The fully finished basement adds even more living space, while the generous lot offers plenty of room to enjoy the outdoors. Enjoy your morning coffee or evening BBQs and chase the sun on any one of the three peaceful patios. This home is 5 minutes from Servus Place, close to all amenities, and with quick access to the Henday, it makes commuting a breeze. Where classic charm meets modern comfort, this is a home tailored for those who appreciate life’s quieter luxuries. (id:60626)
Real Broker
0 Na Sw Sw
Edmonton, Alberta
Available immediately, a thriving, well-established massage and beauty clinic in a prime location within a vibrant residential community. Housed in a modern building, the clinic features over $150,000 in recent upgrades to treatment rooms and reception, creating an inviting and luxurious atmosphere. Boasting a loyal client base with consistent monthly memberships, the business demonstrates strong financial performance and excellent income potential for a motivated owner-operator. Great opportunity for any Registered Massage Therapist to own their own business and work for themselves while avoiding expected start up struggles, or for an entrepreneur to walk into their own business. (id:60626)
Maxwell Polaris
406, 1750 Rangeview Drive Se
Calgary, Alberta
Welcome to this beautifully appointed townhome in the heart of Rangeview, offering over 1,400 sq. ft. of stylish, functional living space with a light and airy design palette throughout. With the attached garage, a modern open-concept layout, and unmatched access to natural spaces and urban conveniences, this home delivers both comfort and connection.Facing a lush courtyard garden and green space, this residence offers a peaceful outlook and a strong sense of community from the moment you arrive. Inside, the design centers around light finishes, clean lines, and a layout made for modern life. Soaring 9' ceilings on the main floor and 8' ceilings on the upper level create a spacious, open feel, while large windows allow natural light to pour in across every level.The main floor features contemporary luxury vinyl plank flooring that flows through the kitchen, dining, living areas, bathrooms, and laundry. The open-concept kitchen is thoughtfully designed with slab-profile cabinets and drawers, crisp white quartz countertops, and an eating bar that’s perfect for casual meals or entertaining. A designated dining area offers space for hosting, while the adjacent upper balcony off the main living room provides a peaceful spot to enjoy morning coffee or evening sunsets.Upstairs, you'll find cozy yet elevated comfort, with plush carpet and an 8lb underlay in the bedrooms, upper hallway, and stairs. The layout includes spacious bedrooms, a full main bathroom, and a tranquil primary retreat—all finished with a consistent attention to quality and detail. Bathrooms feature quartz counters, chrome faucets, high-efficiency toilets, and a fresh tile backsplash for a clean, modern aesthetic.This home also offers the convenience of two garage spaces, whether for vehicles, storage, or both, making daily life even easier. A full-sized washer/dryer located on the upper floor, in its own laundry area, adds an extra layer of practicality and ease.Living in Rangeview means embrac ing a lifestyle built around nature, food, and connection. Enjoy access to a community greenhouse and garden, scenic pathways, playgrounds, and shared courtyard green spaces—perfect for walking the dog, meeting neighbors, or simply taking in the open air.Commuting and daily errands are effortless with quick access to both Deerfoot and Stoney Trail, nearby shopping in Mahogany and Seton, and the South Health Campus hospital just minutes away. Whether you're a first-time buyer, downsizing, or seeking a vibrant, walkable community to call home, this property delivers exceptional value with the perfect blend of warmth, style, and convenience.Welcome to your fresh start in Rangeview—where community roots run deep and home feels just right. (id:60626)
Real Broker
22 605 Rockland Rd
Campbell River, British Columbia
Welcome to Penny Lane - where easy living and good vibes come standard! This bright and cheerful 2 bedroom, 2 bathroom patio home is tucked into a 55 plus adult community and offers 1170 sq ft of stylish, single-level comfort. Sunshine pours through oversized windows into the open living and dining area, while a cozy gas fireplace sets the scene for morning coffee, rainy day reads, or catching up with friends. The spacious updated kitchen has gold hardware, two-tone cabinetry and warm wood ceilings - with plenty of storage and a cute breakfast nook perfect for chatting over pancakes. The primary suite is your personal hideaway, complete with built in storage, two closets, and a 4-piece ensuite. Step outside to your south-facing patio overlooking peaceful green space and Simms Creek - ideal for sunbathing, sipping wine, or waving to the neighbours. The lifestyle offers a gazebo, fire pit, RV parking, and even aa guesthouse for when family visits. (id:60626)
RE/MAX Check Realty
19850 45 Street Se
Calgary, Alberta
*PREMIER TOWN HOME COLLECTION*BEAUTIFUL JAYMAN BUILT NEW HOME*SOLAR & SMART TECH*NO CONDO FEES*PARKING FOR 2 CARS* This lovely 2 story townhouse features a nice open floor plan that flows smoothly into the modern kitchen with a centralized flush eating bar, Elegant White QUARTZ counters, full pantry, Stainless Steel WHIRLPOOL appliances that includes a 25 cu ft French Door Refrigerator with icemaker, Broan Power Pack hood fan with shroud, built-in Panasonic microwave with trim kit and upgraded slide in smooth top stove. As well as a convenient half bath + nice back entry! The 2nd level offers a Primary Suite with a private 3 piece en suite with sliding glass door & walk-in closet along with 2 additional spacious bedrooms & a full 4 piece main bath. Bonus: Upper Laundry room! The unfinished basement provides roughed in plumbing & an opportunity for you to create & finish your ideal additional living space. Beautiful interior selections that include a silgranite sink & soft close drawers. Other upgrades include 4x4 rear landing with concrete patio, Fully fenced and landscaped, QUARTZ counters tops in kitchen and bathrooms, Triple Pane Windows, 10 solar panels, BuiltGreen Canada Standard with an EnerGuide rating, UV-C ultraviolet light air purification system, high efficiency furnace with Merv 13 filters & HRV unit, Navien-Brand tankless hot water heater and Smart Home Technology Solutions. Enjoy living in this beautiful new community with nature as your back drop and trails within steps of your brand new Jayman BUILT Home. South Health Campus, Cineplex and shopping all close by. Welcome Home! (id:60626)
Jayman Realty Inc.
28 - 1720 Simcoe Street N
Oshawa, Ontario
Best value in the complex, this updated 3-bedroom stacked townhouse offers unbeatable convenience in one of Oshawa's most accessible locations. This desirable upper level unit is perfect for investors, first-time buyers, or parents of students attending Ontario Tech or Durham College. One of the bedrooms was fully renovated in May 2024, giving the space a fresh, modern touch. Each bedroom has its own 4-piece ensuite, making it ideal for shared living. The open-concept kitchen features granite countertops and stainless steel appliances, with a spacious layout perfect for entertaining or studying. Enjoy your morning coffee on the private balcony, accessible from the upper bedrooms. Located in the heart of the University District, this home is just steps to restaurants, shopping, transit, and Cedar Valley Conservation Area, offering the perfect blend of urban access and natural escape. Comes with one designated parking spot, all existing appliances, ensuite laundry, and convenient access to on-site gym facilities. (id:60626)
Ipro Realty Ltd.
54 Henry Street
St. Catharines, Ontario
54 Henry St has so much space to offer a family. Trendy two story family home on a fantastic Mid Town block, R2 zoning permits duplex, taxes under $3000, a second possible upper kitchen and located 2 blocks from schools grades K-12. Gracious space both inside 1350sqft and exterior with neighbouring houses much more than the average separation apart on both sides, no direct facing rear neighbor. The backyard is incredibly private a true quiet spot for adults on the deck, rear patio or kids. The interior is a mix of new chic with classy style around every corner, from new pot lights to all led light fixtures, complete new paint, modern wallpapers. How many bedrooms do you need 3,4, maybe a main floor bedroom? That can be accommodated depending on your configuration needs. Currently there is main floor laundry set up (original basement hook up is also available) 2 bathrooms, a main and upper, large eat in kitchen allowing for central dining room or lounge area. 2nd floor 3 bedrooms, or a possible kitchen for multi generational, in-law set up or nursery with super handy sink and storage. How about your own full size dressing room with wall lined closet beside the master bedroom.hardwood floors are literally everywhere. Updates include vinyl windows, on demand hot water (no $30mnth tank rental), high eff furnace, new 100 amp breakers (2024) with extra 2nd floor hydro meter option, new plastic drain plumbing (2024) from 2nd floor down including new underground exterior sewer waste lateral (2024) to the city connection, led lights thru out, top quality shingles with gutter guard system by Baron. Parking is full length private driveway for 4 or 5 cars and a wood frame garage. (id:60626)
Royal LePage NRC Realty
02 - 1008 Falgarwood Drive
Oakville, Ontario
Welcome to an exceptional living experience in Oakville's coveted Falgarwood community! This beautifully updated, two-storey condo offers a harmonious blend of modern comfort and natural serenity. Featuring three spacious bedrooms and an open-concept main living space, it's perfectly designed for both everyday living and lively gatherings. Imagine stepping from your main living area directly onto a massive, ground-floor terrace your private oasis for morning coffee, summer BBQs, and unwinding under the stars. Inside, you'll appreciate the fresh paint and numerous upgrades. The primary bedroom provides a tranquil retreat with its walk-in closet, complemented by an oversized laundry room and convenient storage under the stairs. Your condo fees cover unlimited high speed Internet, Cable TV, hot water tank, water, exterior building and property maintenance. Set within a solid concrete building, this quiet unit is part of a peaceful neighborhood known for its friendly residents, young families, and lush surroundings. Enjoy unbeatable convenience with Oakville Place, local amenities, public transit, and QEW access just minutes away. This isn't just a home; it's a lifestyle. Explore nearby Coronation or Shell Park, immerse yourself in the charm of Kerr Village or Downtown Oakville, or stroll along the scenic waterfront trails. With top-rated schools and a welcoming community, this condo truly delivers on comfort, quality, and an enriched way of life. (id:60626)
Right At Home Realty
84 Cedar Street
Woodstock, Ontario
Charming 3 bed , 2 bath Detached Bungalow with Oversized Heated Garage & Walkout Basement on a 162 ' Deep Lot! Welcome to your perfect home retreat—ideal for first-time buyers or anyone looking for convenient one-floor living. This well-maintained detached home is nestled on a generous 162-foot deep lot, offering both space and serenity just 5 minutes from the highway for easy commuting. Main floor offers newer Water resistant scratch proof engineered hardwood flooring mixed with a tasteful tile into the kitchen. You'll be flooded with an abundance of natural light coming in from all directions in every room in this home. Inside, you’ll find 3 comfortable bedrooms and 2 full bathrooms, including a full-sized soaker tub in the basement—perfect for relaxing at the end of the day. The main floor is thoughtfully laid out for effortless everyday living, while the full-sized walkout basement leads directly to your peaceful backyard oasis, making it great for entertaining or simply enjoying the outdoors. Car lovers, hobbyists, and or contractors in need of extra storage will love the oversized heated garage—plenty of room for your vehicles, tools, or workshop setup. Whether you're starting your homeownership journey or simplifying your lifestyle, this home offers comfort, convenience, and plenty of potential. (id:60626)
Shaw Realty Group Inc. - Brokerage 2
84 Cedar Street
Woodstock, Ontario
Charming 3 bed , 2 bath Detached Bungalow with Oversized Heated Garage & Walkout Basement on a 162 ' Deep Lot! Welcome to your perfect home retreatideal for first-time buyers or anyone looking for convenient one-floor living. This well-maintained detached home is nestled on a generous 162-foot deep lot, offering both space and serenity just 5 minutes from the highway for easy commuting. Main floor offers newer Water resistant scratch proof engineered hardwood flooring mixed with a tasteful tile into the kitchen. You'll be flooded with an abundance of natural light coming in from all directions in every room in this home. Inside, youll find 3 comfortable bedrooms and 2 full bathrooms, including a full-sized soaker tub in the basementperfect for relaxing at the end of the day. The main floor is thoughtfully laid out for effortless everyday living, while the full-sized walkout basement leads directly to your peaceful backyard oasis, making it great for entertaining or simply enjoying the outdoors. Car lovers, hobbyists, and or contractors in need of extra storage will love the oversized heated garageplenty of room for your vehicles, tools, or workshop setup. Whether you're starting your homeownership journey or simplifying your lifestyle, this home offers comfort, convenience, and plenty of potential. (id:60626)
Shaw Realty Group Inc.
103 360 Goldstream Ave
Colwood, British Columbia
2 underground parking spots, 2 spacious bedrooms 2 full bathrooms really give this condo a townhouse vibe! The private ground level entry off the patio is south facing and is a wonderful addition to this lovely suite. The freshly painted, suite features an open floor plan with living and dining rooms perfect for entertaining family and friends.The large kitchen is c/w new appliances, peninsula/eating bar with access to another entry and the in suite laundry. The bright primary bedroom complete with walk in closet and large walk in shower and double sinks. A second bedroom with access to main bath gives everyone space. The unit has separate storage, bike storage, exercise and meeting rooms. Located across from Royal Colwood Golf Course, walk to shopping, dining and park with a short drive to the Esquimalt Lagoon a Beach.Great schools and various recreation facilities and on bus route. No age restrictions and pets are welcome. A vibrant community to live, Work and Play! (id:60626)
Pemberton Holmes Ltd.
217 - 9700 Ninth Line
Markham, Ontario
O V E R S I Z E D - 605 SqFt - Enjoy One Of The Best Layouts In The Building. Lots Of Natural Light. 9' Ceilings. Practical Kitchen Layout w/ Upgraded Breakfast Bar, Custom Backsplash & Soft Close Cabinets. Tons of In-Unit Storage Options w/ additional Locker Space. Generously Sized Primary Bedroom features Large Walk-In Closet. Bright 4 Piece Washroom With Tub. Freshly Painted. Parking And Locker Included. Convenient & Quiet Location: Close to Hospital, Schools, Shopping, Restaurants, 407, Highway 7, Mount Joy GO Station, Parks, Trails & Conservation Area, Places of Worship/Community Centre. (id:60626)
Century 21 Percy Fulton Ltd.
403 - 332 Gosling Gardens
Guelph, Ontario
Welcome to #403 - 332 Gosling Gardens - where luxury and sophistication meet to create an elegant place to call home. This building exudes the charm of a high-end, boutique hotel with its intimate size, stylish finishes, beautiful amenities and modern conveniences. Located on the 4th floor, this west-facing, super-chic one-bedroom condo awaits your viewing pleasure! Enjoy beautiful sunsets from the private balcony, cook with ease in the pristine, white kitchen and wake up to expansive city views through the bedroom's floor-to-ceiling window. The spacious, well-appointed bathroom, separate laundry room, warm vinyl flooring, neutral decor, 9' ceilings and natural light complete the features within this lovely condo. Further appreciate the convenience of the owned, underground parking space and personal storage locker. Luxurious amenities throughout the building include a 5th-floor rooftop patio with an outdoor kitchen/BBQ and lounging area, a well-equipped fitness room, a gorgeous amenity/party lounge, secure bike storage and an indoor wash station for your four-legged friends! The desirable south-end location is second-to-none as you'll have a short walk to everyday necessities, restaurants and much more. Come see it, love it and call it yours! (id:60626)
Red Brick Real Estate Brokerage Ltd.
1270 4380 No. 3 Road
Richmond, British Columbia
For more information click the brochure button. Prime Retail Opportunity at Parker Place 1 ' Heart of Richmond's Golden Village Rare chance to own a 522 sq. ft. retail unit in popular Parker Place 1, a high-traffic shopping centre in Richmond's Golden Village. Renovated in 2022, the unit includes a welcoming reception, 1 private room, & a storage area that can serve as a 2nd room or workspace. Ideally located near the main entrance & food court, it enjoys excellent exposure & foot traffic. Surrounded by busy shops, eateries, & services, the centre offers ample customer parking & easy access via major roads, bus routes, & the Canada Line SkyTrain. Perfect for retail, service, or specialty use, this is an ideal opportunity for owner-operators looking to stop paying rent, or for investors seeking a prime property in one of Richmond's top commercial areas. (id:60626)
Easy List Realty
3 - 395 Springbank Avenue N
Woodstock, Ontario
Perfect for busy people. Very clean. No more grass cutting, no more snow shoveling. Well managed condominium corporation. Affordable, modern, and spacious townhome which includes an attached garage, 3 bedrooms, spacious primary with four piece ensuite bath, hardwood floors, gas fireplace. Finished basement. Extremely convenient location - close to stores, schools, restaurants, and other services. The house features expensive California shutters throughout. Easily lock your door and travel. The air conditioner is covered by the condo corporation and was replaced three years ago. The furnace is only 12 years old, the roof is about 3 years old, windows have been replaced within the last 10 years, the front door is only about 1 year old. Garage door was replaced approximately 8 years ago. This house looks great. (id:60626)
Century 21 Heritage House Ltd Brokerage
16 Webling Street
Brantford, Ontario
Step inside this beautifully renovated detached home, nestled in a quiet family friendly neighbourhood. This turn-key, move-in ready home offers 4 bedrooms, 3 bathrooms and upgrades at every corner. As you step inside, you are greeted with 9.5 foot ceilings and an expansive open concept living space equipped with an electric fireplace surrounded by a floor to ceiling stone mantel that flows seamlessly into the beautiful modern kitchen. Off the kitchen, you will find a mudroom with a convenient 2 piece powder room and sliding glass doors that lead you outside to your large deck, perfect for entertaining as well as a fully fenced yard allowing for complete privacy. Conveniently located on the main floor, you will find 3 bedrooms that allow for flexibility in configuring the space as well as a 4 piece bathroom that is upgraded from head to toe. Upstairs, you will find your own private loft space that is equipped with a walk-in closet and a separate private 3 piece bathroom that matches the rest of the home's updated aesthetic. Downstairs, you will find an additional storage space. Don't miss your chance to own this exceptionally valued home! Property is being sold under Power of Sale, sold as is, where is. (id:60626)
RE/MAX Escarpment Realty Inc.
14 - 410 Burwell Road
St. Thomas, Ontario
Welcome to 410 Burwell Road! This well-maintained bungalow is nestled in a desirable adult community in the north end of St. Thomas. Offering 2+1 bedrooms, 2 bathrooms, and an open-concept layout, its the perfect size for comfortable living. The main floor features a bright kitchen that overlooks a spacious living area, with direct access to a sun deck and nearby walking path, ideal for relaxing or entertaining. Downstairs, you'll find a fully finished lower level that includes a large rec room, a home office, an additional bedroom (no egress window), and a 3-piece bathroom, providing plenty of flexible living space. Appliances are included, with many recent updates: fridge (2023), dishwasher (2019), and washer (2022).The hot water tank is owned, adding extra value and peace of mind. Condo fees include all exteriormaintenance, including landscaping, lawn care, and snow removalso you can enjoy a worry-free lifestyle. (id:60626)
Century 21 First Canadian Corp



