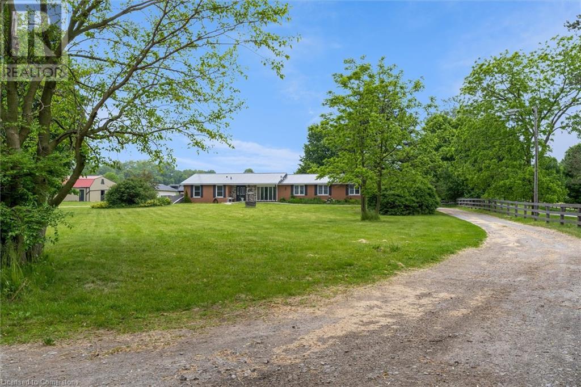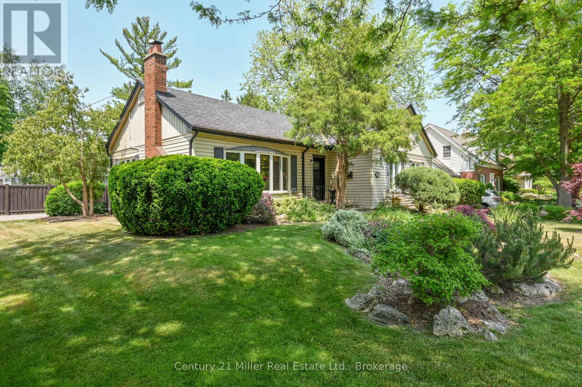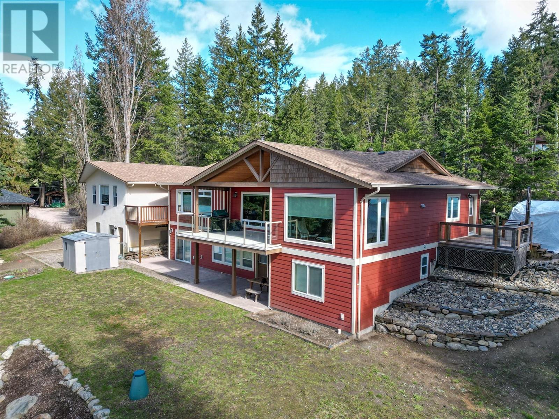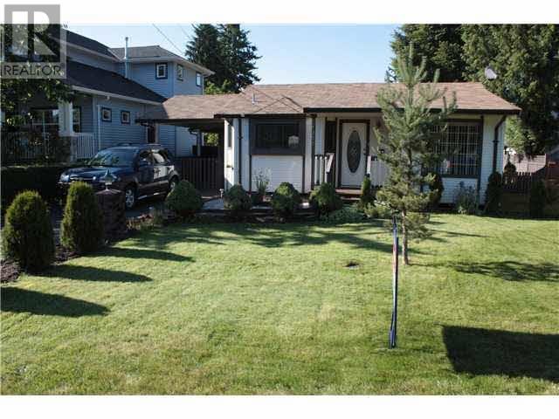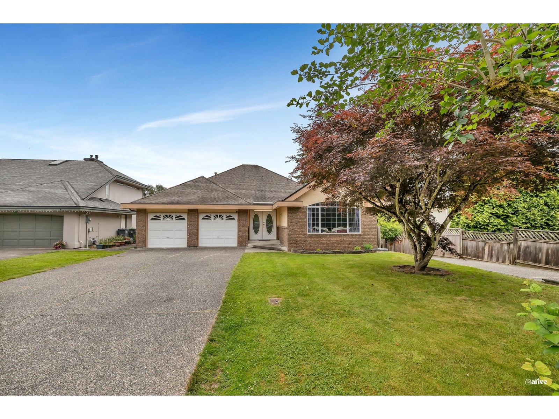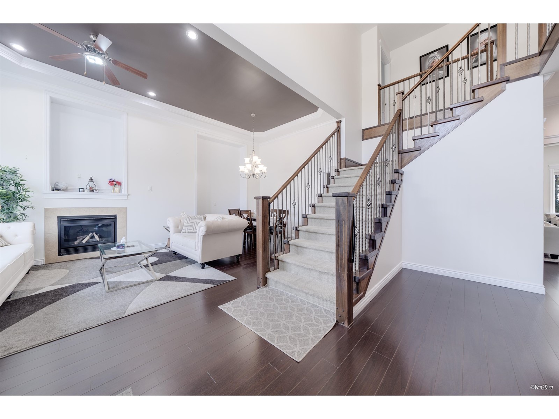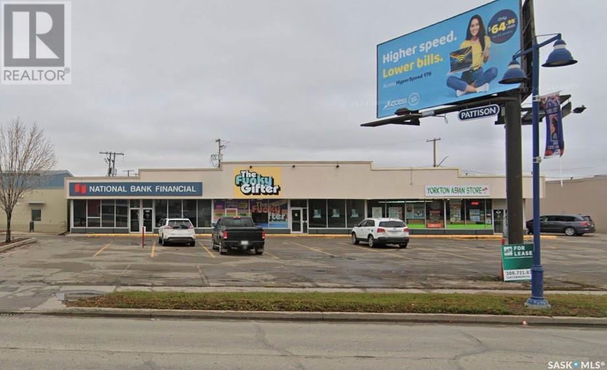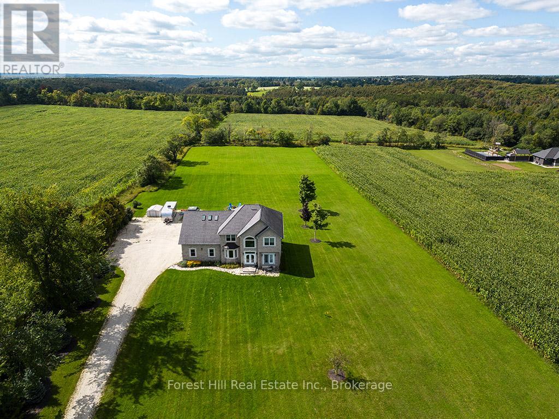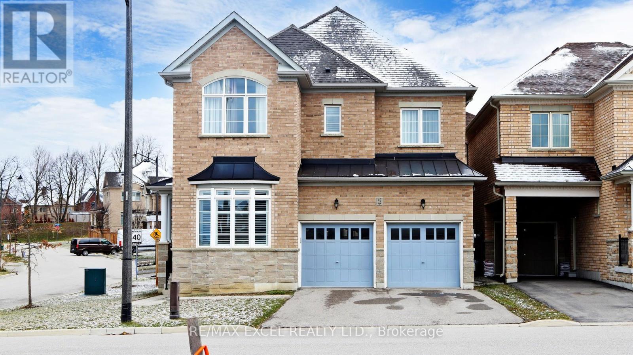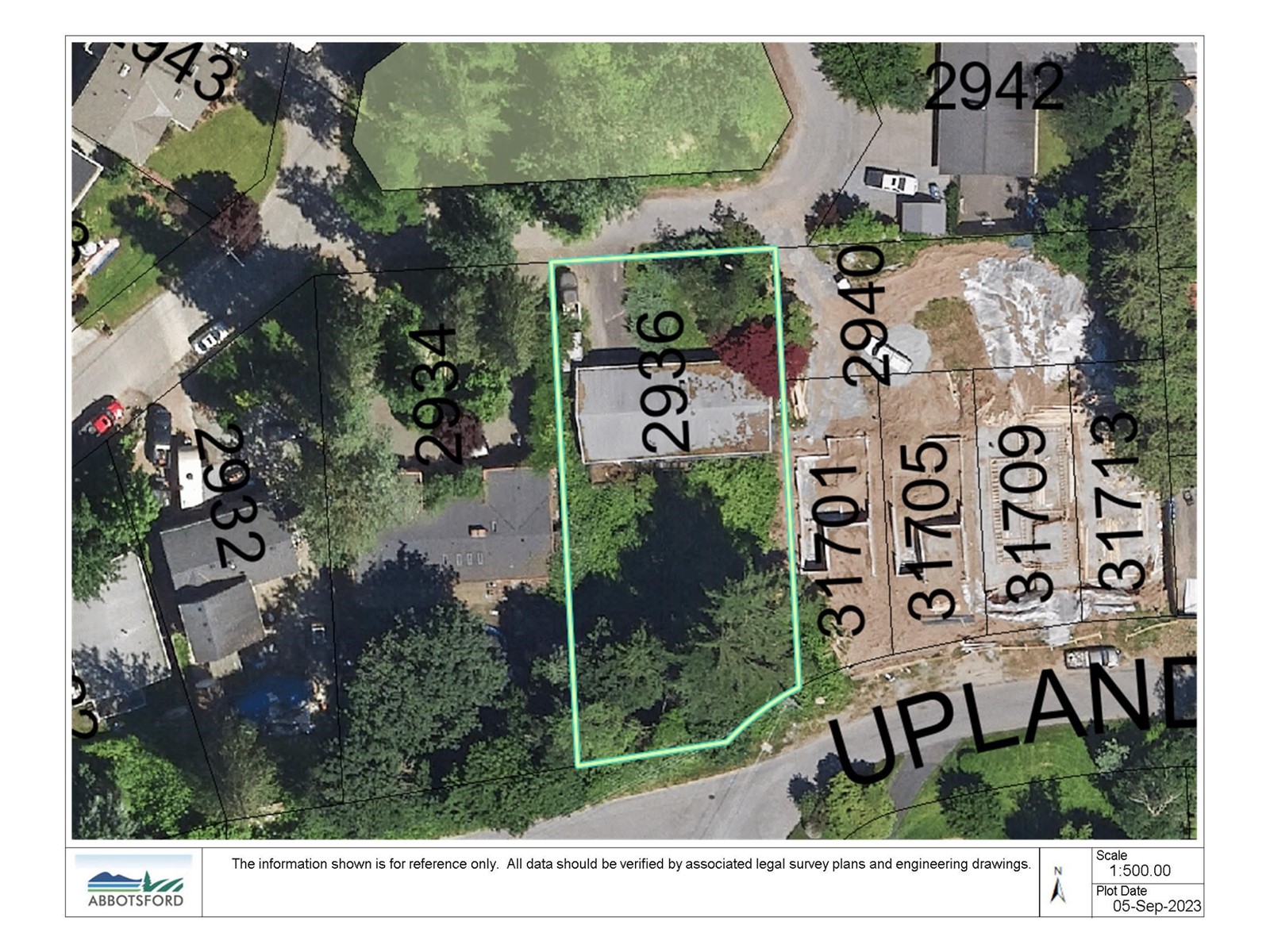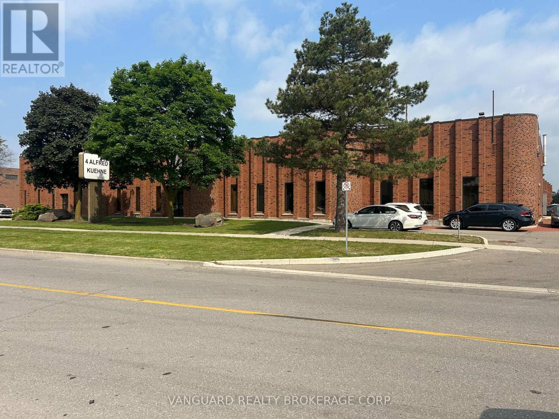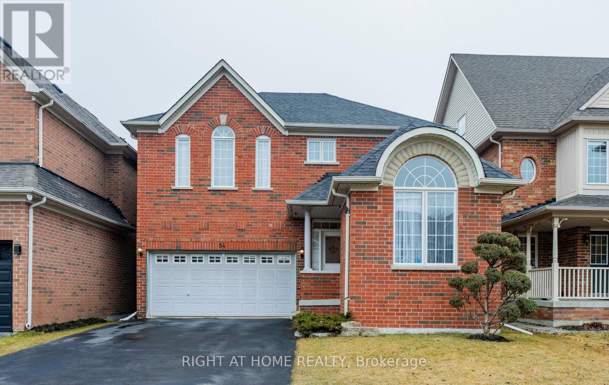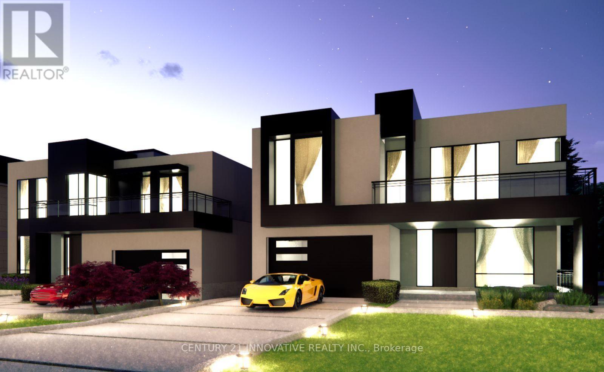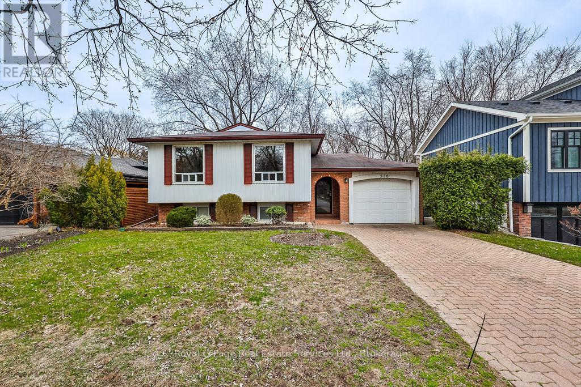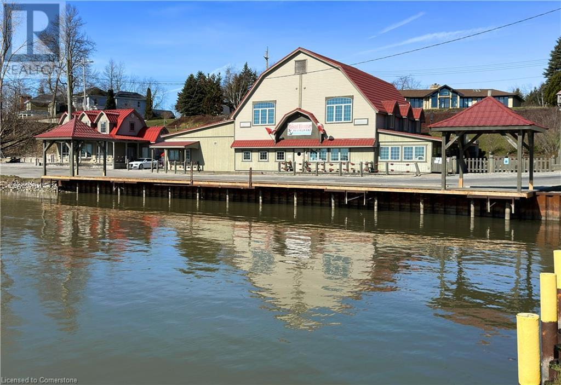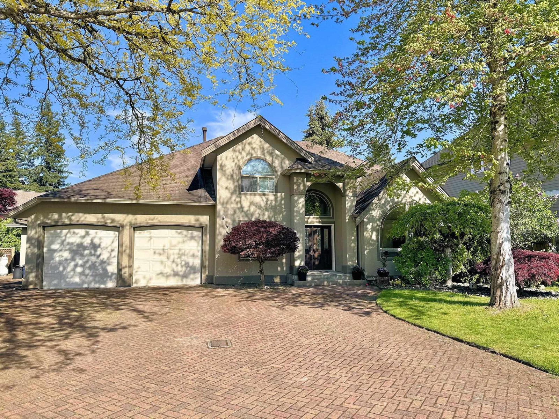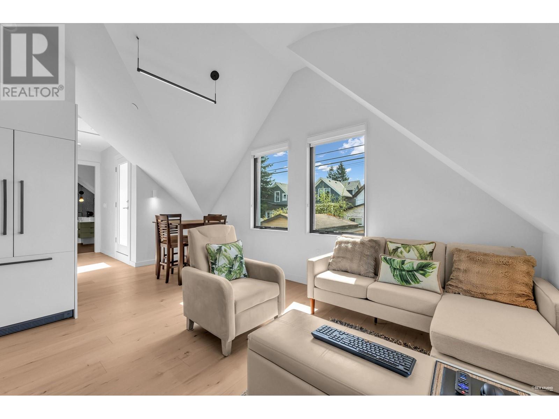337 Highway 52 N
Ancaster, Ontario
Gorgeous 10 Acre Country property located just beyond Ancaster's western urban limits. Ideal hobby farm. Sprawling brick one storey home set back approximately 200' from the road with an attached 2 car garage plus detached garage/shop and barn. Features include granite/marble in kitchen and baths, hardwood flooring and fully finished lower level that offers a self contained 2 bedroom unit with separate entry. (id:60626)
Royal LePage Burloak Real Estate Services
179 Townsend Avenue
Burlington, Ontario
Charming bungalow with beautiful pool on a prime 78x160ft corner lot nestled in one of Burlington's most prestigious pockets. This 3 bed (currently 2 bed, but easily converted) bungalow offers an additional 2 beds in the basement is only minutes from Burlington Golf & Country Club & Lake Ontario. Great curb appeal with manicured gardens, towering trees & charming flagstone walkway into your dream home. Well laid out with good sized living room, with hardwood floors, large bay windows, coffered ceilings & gas fireplace. Dining room is open to the living room and kitchen wit hardwood and a walk-out to the deck. You'll love cooking big family dinners in your custom Chef's kitchen with coffered ceilings, double sink, gas range and stainless appliances. A beautiful sunroom with fireplace, steps to kitchen and walk out to private pool and yard. Basement features rec-room, 2 additional full sized bedrooms, full bath and laundry. Walking distance to Glenview Public School (id:60626)
Century 21 Miller Real Estate Ltd.
7868 Wallace Road
Vernon, British Columbia
Nestled on 6.14 acres, 7868 Wallace Road is your amazing opportunity to own beauty in this expansive 7-bedroom, 4-bath home. Just like some private retreat it is just 15 minutes to Silverstar Ski Resort and 10 minutes to Village Green Mall. The main 4681 sq/ft home has been extensively renovated, with a new foundation (2012) and fully updated interior. The main floor features a chef’s kitchen with custom cabinetry, a cozy wood insert (zero clearance) fireplace, and stunning views of the backyard and Kalamalka Lake. Upstairs, the master suite includes a 5-piece ensuite, large walk-in closet, and clear lake views. The home offers 3 bedrooms up and 4 down, plus a large recreation room and a custom kids’ playroom with tree fort. High-end mechanical systems include radiant floor heating, a natural gas furnace, and a boiler for hot water. A high-end septic system handles all living units. For extra income or family space, the isolated 1-bedroom suite (358 sq/ft) with a separate entrance rent. Above the suite is a 23’ x 25’ room, perfect for a studio, bike/ATV storage, or other ideas. BONUS! A cozy, clean 552 sq/ft cottage/cabin with TnG walls, loft deck. The property offers a stunning backyard with kids fort & with winding wooded trails. With 2 lane ways and the perfect gentle slope, you could build a stunning multi door garage with a drive through design and maybe walkout area for toys and tools. This home is move-in ready and offers endless potential! Welcome Home!! (id:60626)
3 Percent Realty Inc.
1951 Westminster Avenue
Port Coquitlam, British Columbia
55'X 122', Huge 6710 Sf flat Lot in Port Coquitlam. Features: large kitchen, 4 bedrooms, 2 full bathrooms, large den, huge family room, fully fenced backyard, lane access. Close to all level schools. Easy access to Highway. Renovated in 2009 in good condition. (id:60626)
Nu Stream Realty Inc.
9416 163a Street
Surrey, British Columbia
A very rare find! Stunning home situated in one of the most prestigious areas of Fleetwood with a sprawling backyard and a grand view of mountains and greenery. This beautiful home is located on 7156 SQ rectangular lot with 6 bedroom & 3 full bathroom, over 10 car parking spot. Spacious main floor offers wide entry, large kitchen, huge family room, living room with gas fireplace, and master bedrooms with EnSite and 3 additional bedrooms. Bright walkout basement with separate entrance has 2 bedrooms, living room, kitchen and bathroom. Enjoy & entertain BBQ with friends/ family on covered balcony with mountainous view. Walking distance to highly rated public & private schools. Friendly neighbourhood on a quiet dead-end street, easy access to all major routes, recreation, shopping and parks. (id:60626)
City 2 City Real Estate Services Inc.
830 Irvine Street
Coquitlam, British Columbia
Rare, expansive 10,283 sq. ft. flat lot with an exceptionally wide frontage in a welcoming, family-friendly neighborhood! . This property offers tons of parking- bring your RV or yacht! Located in the top public school Charles. Best school catchment, with quick access to Lougheed Hwy and just minutes from shopping centers. A fantastic cash flow opportunity , with excellent tenants currently paying $3,900 + $1,500 on a month-to-month basis. Featuring newer flooring, this home is move-in ready, an ideal rental, or a prime candidate for redevelopment. Don't miss out on this incredible opportunity! (id:60626)
RE/MAX Heights Realty
30908 Upper Maclure Road
Abbotsford, British Columbia
This stunning custom-built, 3-storey home features two basement suites with separate entrances, offering ample space and versatility. The grand living and dining areas boast high ceilings, creating a sense of elegance upon entry. Upstairs, you'll find 4 spacious bedrooms, including two luxurious master suites. The main floor includes an additional bedroom with a full bathroom. Enjoy breathtaking views from the family room. The property offers plenty of parking and fenced yard, all within minutes of Hwy #1, Abbotsford Airport, High Street Mall, and close to elementary, secondary and high school. 2 Basement suites for mortgage helper. (id:60626)
Century 21 Coastal Realty Ltd.
Planet Group Realty Inc.
87 Broadway Street W
Yorkton, Saskatchewan
INVESTMENT OPPORTUNITY!!! Turn Key Revenue Property on Broadway St – 8.3% Cap Rate with Upside Potential! Exceptional investment opportunity with long-term tenants, plus an additional sign lease for extra income. This highly visible commercial property is located on popular Broadway Street in Yorkton, surrounded by major businesses and steady traffic flow. NNN Tenants, lots of parking. Property Management in place. -Rooftop HVAC units + floor model, central A/C -Strong cash flow with significant upside on under-market rents -Prime location with excellent exposure & accessibility With room for rental growth and a solid tenant mix, this property presents a low-maintenance, high-return opportunity for investors. Information package available to qualified buyers with an NDA. (id:60626)
Royal LePage Next Level
30622 Hungry Hollow Road
Lambton Shores, Ontario
Welcome to your dream home, nestled on 2 acres of tranquil and private paradise. This thoughtfully designed residence provides a perfect blend of comfort and seclusion, featuring four spacious bedrooms and three bathrooms, along with three cozy fireplaces. Modern conveniences abound, including a generator installed in 2017 for uninterrupted power, and a state-of-the-art two-stage furnace added in 2023. The attractive and efficient leaf guard eavestrough and natural gas cooktop were both installed in 2021, enhancing both functionality and the home's aesthetic appeal. This energy-efficient home features heat-mirrored glass on 90% of the windows and comes equipped with a reliable ADT alarm system for your peace of mind. With ample parking and storage options, including a substantial 20 x 40 outdoor shed, you'll have all the space you need. Additionally, the solar panels generate annual rebates from Hydro One, which can offset your property taxes, making this home not only a luxurious choice but also a smart investment. (id:60626)
Exp Realty
494164 Grey Road 2
Grey Highlands, Ontario
This exquisitely updated contemporary home offers the perfect blend of modern design and rural tranquility, ideally situated to enjoy all the 4-season attractions of Southern Georgian Bay. Located just 9 mins from Kolapore Uplands, 15 mins from Beaver Valley Ski Club and the Bruce Trail, and under 20 mins to Devils Glen, Osler Bluff, Georgian Bay Club and the charming towns of Thornbury & Collingwood, this is an exceptional home base for active, upscale living. Set on a private 3 acre lot just minutes from Lake Eugenia, this stunning residence features soaring ceilings, show-stopping chandeliers & a striking 3-sided fireplace as its centerpiece. Natural light pours in through oversized windows and multiple walk-outs that invite the outdoors in. The custom kitchen features premium appliances, high-end finishes, a generous pantry, large central island, and a sunny breakfast nook overlooking the serene countryside. A spacious primary suite offers vaulted ceilings, skylights, dual walk-in closets, and a beautifully updated 6-piece ensuite. Two additional bedrooms each feature walk-in closets, and all bathrooms have been tastefully updated with custom tile, in-floor heating, and Bluetooth-enabled climate controls for the ultimate in comfort. The 2 car garage features a rough-in for an EV charger and opens to both the Mudroom and Basement. Beautifully finished and move-in ready, this turnkey property (with furnishings negotiable) is an exceptional opportunity to own a luxurious country retreat just 90 minutes from Kitchener-Waterloo, Guelph, Barrie, and under 2 hrs from the GTA. A rare combination of style, privacy, and access to world-class recreation. (id:60626)
Forest Hill Real Estate Inc.
42 Robert Baldwin Boulevard
East Gwillimbury, Ontario
Located in the sought-after Sharon Village, this sun-filled luxury detached home offers the perfect blend of comfort and style. With 4 generously sized bedrooms and 4 modern bathrooms, this home features 10-foot smooth ceilings and carefully selected hardwood flooring on the main level. The open-concept layout and sleek, contemporary design create a welcoming space ideal for family living. Direct access to the garage from the home adds everyday convenience, while the massive basement provides unlimited potential for future use. Just minutes from Highway 404 and close to schools, parks, restaurants, public transit, and more-this home truly has it all! (id:60626)
RE/MAX Excel Realty Ltd.
2936 Palm Crescent
Abbotsford, British Columbia
Builders and Developers! Four lot subdivision is underway and has passed 3rd reading and PLA has been recieved. Currently rented out for 3400 a month makes this a perfect holding property until you are ready to build. Rezoning to 4 RS7-i lots with an FSR of .5. Located on a quiet street with parks all around, this is an incredible opportunity to capitalize on Abbotsford's growing landscape. Call today. (id:60626)
Sutton Group-West Coast Realty (Abbotsford)
3 - 4 Alfred Kuehne Boulevard
Brampton, Ontario
This Well Maintained Industrial Condo Unit Is Approximately 3,290 Sq Ft. The Unit Has Been Built Out With Multiple Office Spaces But Can Easily Be Converted Back To Industrial If Required. The Unit Offers 1 Truck-Level Shipping Door With Dock Leveler, And Includes An Upper Level Mezzanine Space With Office And Washroom, Approximately 400 Sq Ft. ( Not Included In Total SF). Well Kept Unit With Ample Surface Parking Including 2 Reserved Spots. Close Proximity To HWYS 407 & 410, Public Transit, And Airport. Immediate Possession Available. (id:60626)
Vanguard Realty Brokerage Corp.
20 Dock Rd N
Nestor Falls, Ontario
New Listing. Exceptional business opportunity in the heart of Nestor Falls on stunning Lake of the Woods! Meline’s Lodge is a well-established, year-round drive-to resort featuring 6 luxury cabins, a fully equipped main lodge with a welcoming office, a spacious dining room that seats up to 30 guests, and a cozy bar and entertainment area. Close to town to access all essential amenities—grocery and liquor stores, bait and tackle shops, restaurants, gas stations, and the air base. This turnkey operation offers outstanding fishing and hunting experiences and is fully outfitted to continue successful operations immediately. Operate as a year-round business with strong tourism potential or repurpose for your own private retreat or new venture. With World-class fishing, boating, and outdoor recreation at your doorstep, the possibilities are endless! (id:60626)
RE/MAX First Choice Realty Ltd.
84 Verdi Road
Richmond Hill, Ontario
Beautiful Family Home In High Demand Area! Open To Above Maple Stairs, Upgraded Kitchen With Stainless Steel App and a Centre Island. Finished Basement With Sauna, Gym And Great Rm. Spacious And Bright, Lots of Storage, Pot Lights, Backyard Oasis With Awning And Garden Shed. Walks To Parks And Ponds. 2019 Roof With Extra Insulation And Heat Barrier. (id:60626)
Right At Home Realty
10 River Bend Road
Markham, Ontario
Discover unparalleled luxury living on these extraordinary ravine lots backing onto the picturesque Rouge River. A spacious, pie-shaped and regular lots boasts over 210 feet of frontage, expanding to over 300 feet, and subdivided into four premium custom home lots each 50+ x 150+. Key features: Large Custom Homes: Each lot offers ample space for 4,000+ sqft homes. Prime location: Situated in a highly sought-after area, close to all amenities. Breathtaking Views: Principal rooms feature expansive windows and a finished basement with walk-up access to the serene riverfront yard. Private and Mature Lots: Enjoy unobstructed views of the Rouge River from your private oasis. Flexible Ownership Options: Individual Lot Sales: Purchase one of multiple lots separately. Combined lots: Acquire adjacent lots to create an expansive estate. Unmatched lifestyle: Experience the epitome of luxury living in these stunning custom homes, perfectly positioned to take advantage of the natural beauty of the Rouge River (id:60626)
Century 21 Innovative Realty Inc.
518 Maple Avenue
Oakville, Ontario
Fantastic opportunity to live in desirable Old Oakville! This well-maintained raised bungalow features 3+2 bedrooms, 2 full bathrooms, a spacious eat-in kitchen and finished basement complete with a large family room, cozy gas fireplace and bright above-grade windows. Set on a private lot backing onto serene greenspace, this property is just a short stroll to parks, the GO Train, downtown Oakville and the Whole Foods shopping area. Located in one of Oakvilles most sought-after neighbourhoods and within the highly rated OTHS school district, this home is a must-see! (id:60626)
Royal LePage Real Estate Services Ltd.
10 & 11 Sea Queen Road
Port Rowan, Ontario
4 UNIT WATERFRONT OPPORTUNITY nestled in the picturesque harbour of Port Rowan, steps downtown to shops and restaurants. Sale includes two parcels. PARCEL ONE - two storey, 5864 sq. ft. building anchored by a restaurant on the main floor (3884 sq ft), licensed to seat 90 indoors and 48 on the patio. Features include walk-in cooler, gas range, 2 deep fryers, double oven, bar, coffee station, office, 2 accessible and 2 staff washrooms. Upper level with 1980 sq ft, quality re-built in 2003, features 3 residential units featuring spectacular harbour views, new LG heating/cooling units, cathedral ceilings, exit lighting, fire alarms and separate enclosed & secure apartment entry. PARCEL TWO - harbour lot, approx 100 ft. by 100 ft. includes parking for 11 cars and 98 ft. of water frontage with ownership of approximately 60+ ft. from the boardwalk into the water. Seawall, boardwalk with steel frame, pavilions on both ends plus six docks included (on site but not installed). Potential for additional income - houseboat/dock rentals, boat/sea doo rentals etc. Special Zoning - no required parking spaces to operate a restaurant however 13 spaces are available (2 accessible) and additional public parking nearby. Zoning allows for multiple uses - be your own boss and live at the waterfront, run a hotel, air bnb, restaurant, rentals etc. or make this your next waterfront investment. 2 hrs to Toronto and 1 hr 15 min to London. Sale does not include restaurant business. Can be purchased with adjoining property at 12 Sea Queen Rd. (id:60626)
Gold Coast Real Estate Ltd. Brokerage
669 Principale Street
Petit-Rocher, New Brunswick
Perched on the serene shores of Chaleur Bay, 669 Rue Principale, Petit-Rocher, is a breathtaking 2023-built waterfront home embodying coastal elegance. This 2,544 sq. ft. masterpiece offers 3 bedrooms, 2 bathrooms, and direct access to a private beach with robust breakwater protection. Centrally located near shops, dining, and schools, it perfectly balances tranquil seaside living with everyday convenience. Step into a radiant open-concept interior, where a 24 cathedral ceiling bathes the space in natural light. Rich hardwood floors and triple-thermo windows deliver style and efficiency, while the chefs kitchen impresses with custom soft-close wood cabinetry, waterfall quartz island, an integrated dishwasher, and a generous walk-in pantry. A striking custom ceramic propane fireplace anchors the living area, fostering a cozy, welcoming vibe. Crafted for modern comfort, this home features heated bathroom floors, a soundproof office for focused work, and a tailored mudroom with plentiful storage. The expansive attached garage, complete with tall ceilings and RV hookups, adds flexibility, while a laundry room with a chute and central vac system enhances practicality. A 5ft crawlspace offers ample storage, blending luxury with functionality. Enjoy nearby waterfront activities like kayaking, beachcombing, or cycling the scenic Véloroute. Dont miss this Petit-Rocher treasure book your private tour today! (id:60626)
Re-Connect Realty
284 Codrington Street
Barrie, Ontario
Welcome to this stunning, executive home in the highly sought-after East End of Barrie, nestled on prestigious Codrington Street. This meticulously maintained (by original owner) residence offers a perfect blend of modern updates and timeless elegance. Step into a grand entrance with soaring 14-foot ceilings, setting the tone for the sophistication within. The main floor was beautifully updated in 2022 with elegant tile flooring and fresh paint creating a bright and contemporary ambiance. The home is illuminated by upgraded LED lighting throughout, including stylish under-cabinet lighting in the kitchen. The chefs kitchen is a true showstopper, boasting Calcutta Gold quatrz countertops and backsplash, 6 burner gas stove, built in wall oven (2024) and an oversized pantry. Perfect blend of luxury and function, also featuring 8-foot patio doors leading to a covered patio, ideal for entertaining. All three washrooms were fully renovated between 2021-2023, featuring luxurious heated floors and sleek quartz countertops. The lower level boasts 8-foot ceilings, updated oversized windows, and a beautifully finished basement offering ample additional living space. Significant updates include: WINDOWS (2019) - ensure energy effect and modern appeal TWO STAGE HIGH EFFICIENCY FURNACE (2022) and HVAC (2023)- Providing reliable, efficient heating NEW WASHER AND DRYER ON MAIN FLOOR (JULY 2024) - A recent upgrade for convince IN-GROUND SPRINKLER SYSTEM (2020) - Smartly controlled by B-Hyve INVISIBLE FENCE AROUND WHOLE PROPERTY - Includes one collar for your pets safety. The oversized 2+ car garage offers ample storage, with potential for a lift. Located near highly rated schools with enriched programs, hospital and private schools, this home offers a rare opportunity to live in one of the most desirable neighbourhoods in Barrie. Dont miss your chance to own this exceptional property - schedule your private viewing today (id:60626)
Century 21 B.j. Roth Realty Ltd.
508 528 W King Edward Avenue
Vancouver, British Columbia
Welcome to this exceptional south-facing 3 bed, 2 bath split-level home in the heart of Cambie-offering the space, comfort & feel of a house with the convenience of condo living. Situated on the quiet side of the building, this well-designed home features soaring ceilings, hardwood floors, A/C & floor-to-ceiling windows that flood the space with natural light. The high-end Miele kitchen opens to a rare, oversized wrap-around balcony-perfect for outdoor dining or relaxing. Upstairs, 2 spacious beds, share access to a 2nd private balcony with stunning city & mtn views. The layout offers excellent separation between bedrooms, a flex/den for added storage or office use, concrete construction for soundproofing, 2 side-by-side parking stalls & a storage locker. Located just steps from the Canada Line, QE Park, Hillcrest & Cambie Village. Building amenities include a rooftop deck, BBQ area, lounge & playground. A rare opportunity to own a quiet, stylish home in an unbeatable location! (id:60626)
Georgia Pacific Realty Corp.
Stonehaus Realty Corp.
4456 209a Street
Langley, British Columbia
Cedar Ridge, 2 level, 4 bed + office, family home. Cul-de-sac setting so kids can play hockey, and a fenced backyard for pets. Inside has a large family room with gas f/pl, an expansive solid oak kitchen w island & pantry closet, plus gas range and b/i oven. Big dining room too. Up are 4 bedrms, Main has spacious ensuite & big w/i closet too. Hard flooring throughout is either solid maple or durable ceramic tile. This is a prime location of fine homes and is a short walk to Langley Fundamental Middle School, or Uplands Elem. Even a dog part west along 44th. Home has been upgraded to full Air Con and all plumbing is new pex pipes. Bonus in the garage is an extra 280 sq ft 3rd bay or workshop at the rear of the main garage. All the best pieces for a solid family home for years to come. (id:60626)
RE/MAX Treeland Realty
258 E 17th Avenue
Vancouver, British Columbia
Beautifully maintained modern triplex in the heart of Mount Pleasant, just steps from Main Street. This 1,110 SQFT 3 bed, 2 bath home features vaulted ceilings, radiant floor heating, built-in central speakers, and a sleek kitchen with high-end appliances. Enjoy a bright open-concept living/dining space with a north-facing patio. Lower level offers a flexible 1 bed, 1 bath with kitchenette-ideal as a mortgage helper or guest suite. No A/C. Includes a private garden patio, large locker, oversized parking pad, and crawl space storage. Walk to cafés, parks, breweries, shops & more! (id:60626)
RE/MAX Crest Realty
2911 1289 Hornby Street
Vancouver, British Columbia
Close to 1000sq bright and spacious 2 bedroom & den south facing corner unit with fantastic water, city and Burrard bridge view in the most luxury BurrardPlace building. Open floor plan with top of the line Gaggenau appliances, Gleaming wide plank engineered hardwood floors throughout. 1 parking come withthis unit. 1st class five star amenities with swimming pool, steam & sauna, gym, yoga, wine tasting room, party room, study room, kids playroom, outdoorbarbecue etc. Easy to show. Parking 374. (id:60626)
Coldwell Banker Prestige Realty

