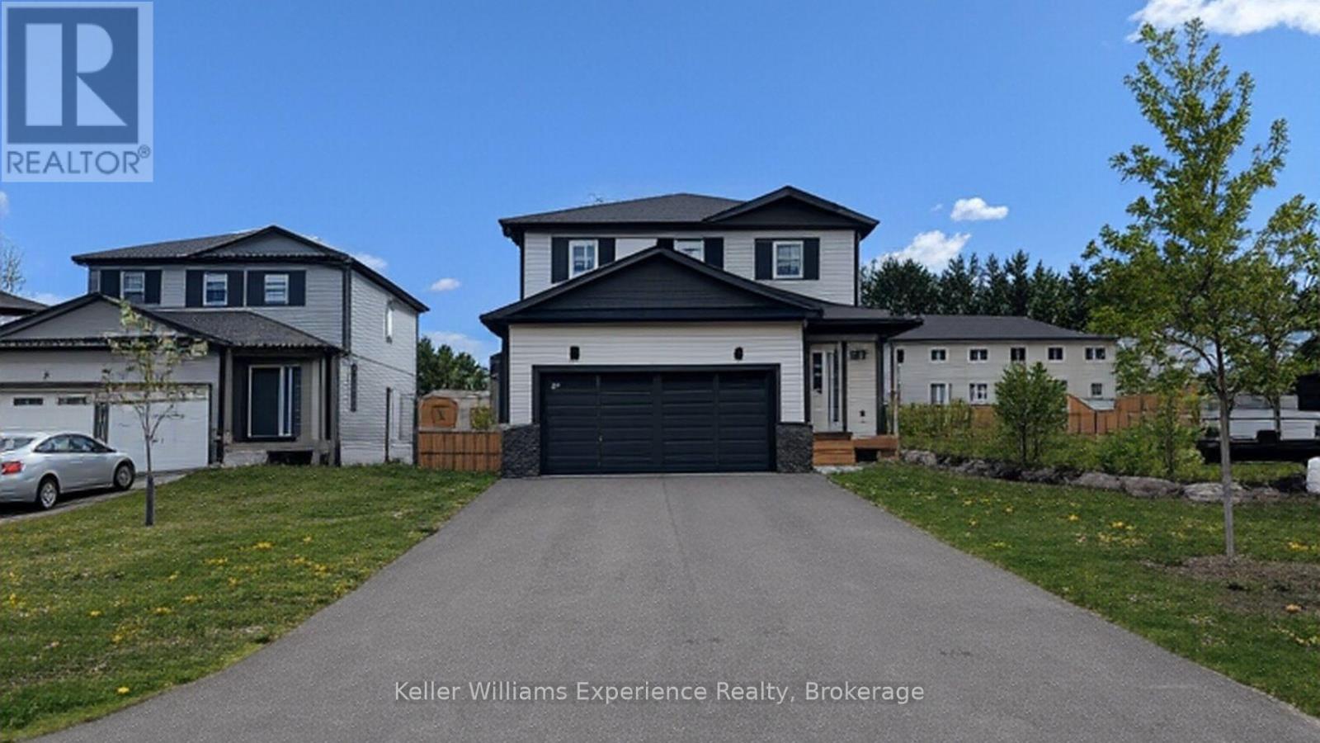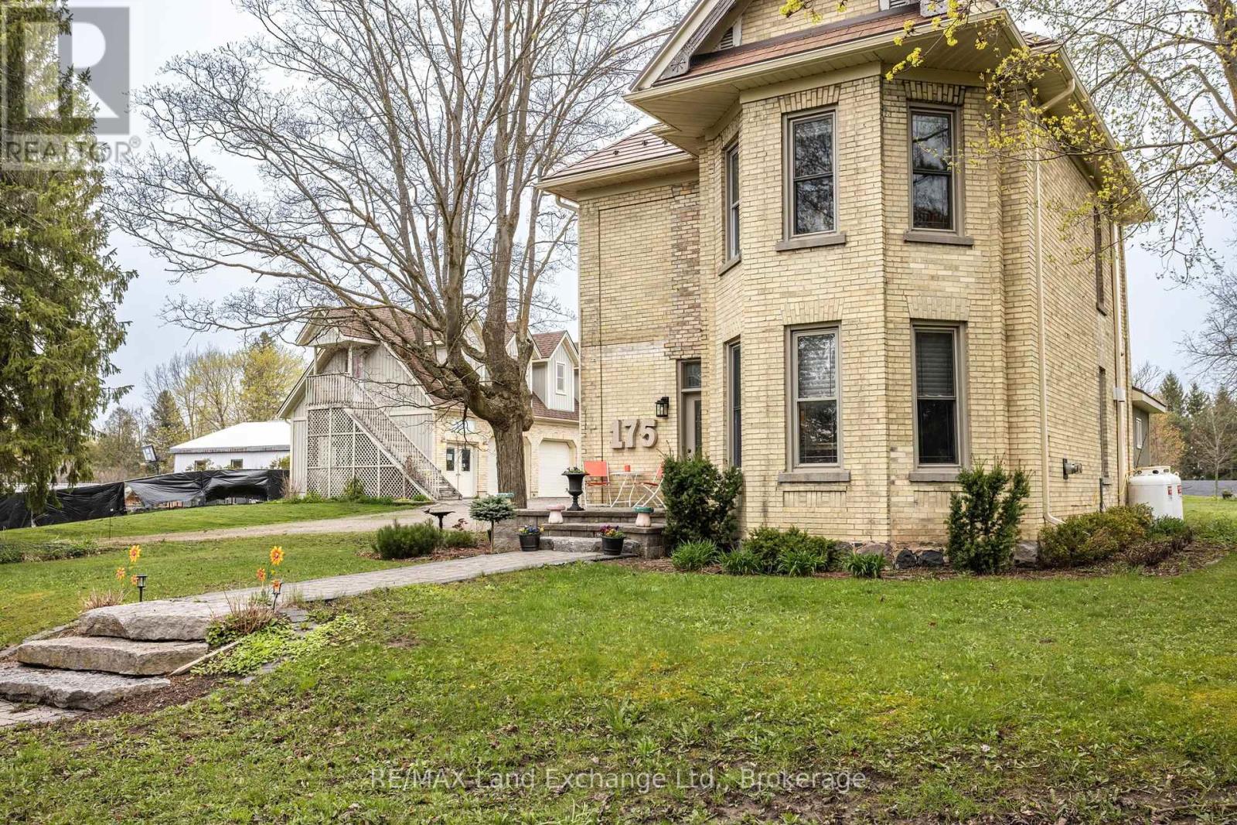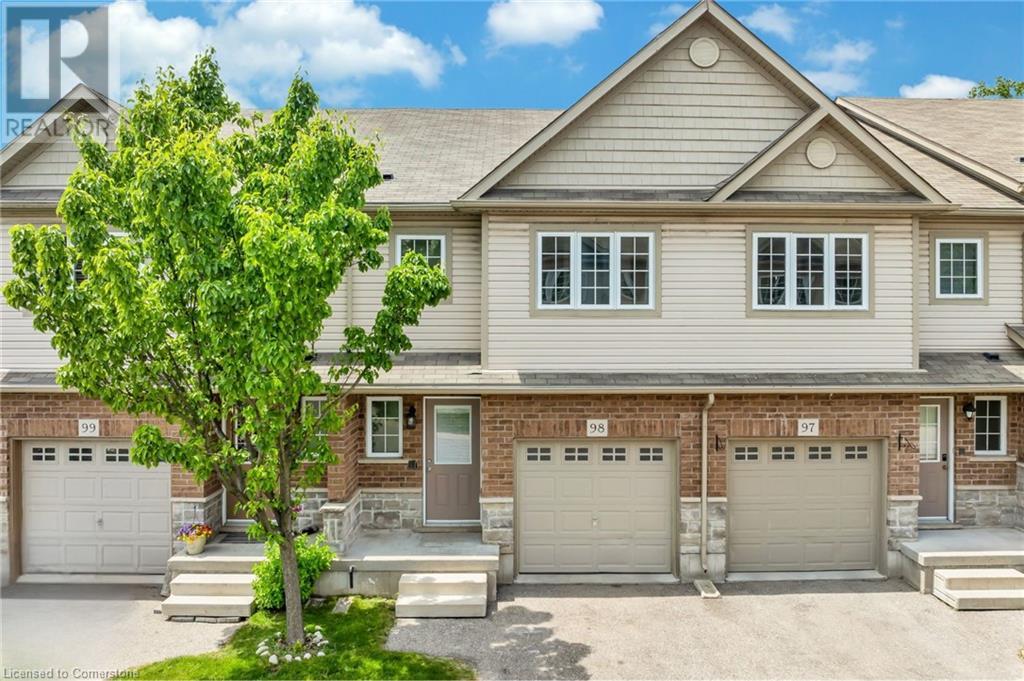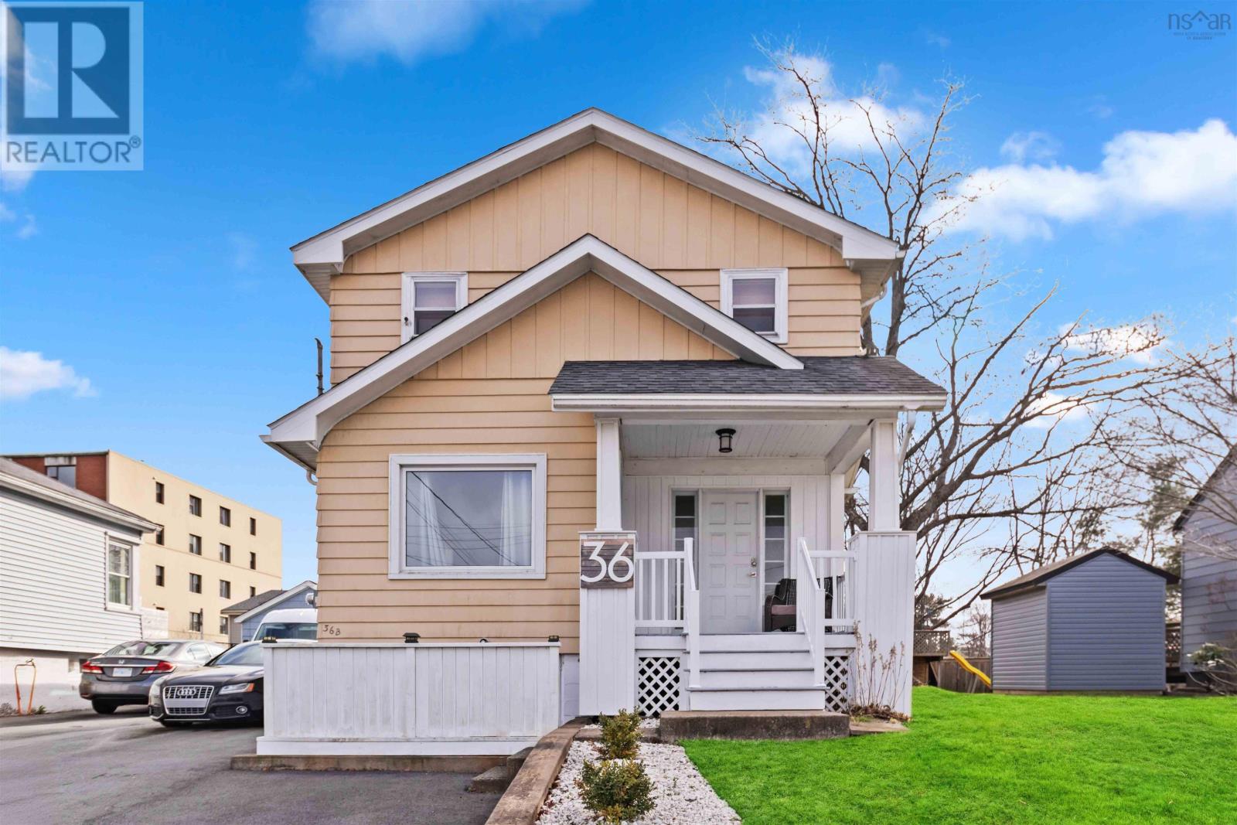8 Quinn Forest Drive
Bracebridge, Ontario
Family Home in one of Bracebridge's Newest Neighborhoods!!! Completed in 2022, this well-built LCDG "Auburn Oak" home boasts approx. 2000sq ft on 2 finished levels. 4 bedrooms, 3 bathrooms, open concept main floor, with laundry room. Upstairs has a 4pc bath, and primary suite with it's own 3pc bath. The full, unfinished basement has plenty of room for a rec-room, more sleeping areas, and a rough-in for another bathroom. Note there is an EXTRA LONG DRIVEWAY at this property, where you could park 6 cars (or 4 trucks) + the double attached garage. The neighborhood is great for families, kids, and is walking distance to BMLSS (high school), Sportsplex's pool, rec facilities. Elementary schools are a few minutes away, with bus stop just steps from the house --- the sound of children playing, neighbors chatting, BBQs cooking in the neighborhood, yet still the chance to see Muskoka wildlife! Access the Muskoka River and Lake Muskoka just within 5 minutes drive! Come see this property, and see if it's for you! (id:60626)
Keller Williams Experience Realty
175 Queen Street S
Arran-Elderslie, Ontario
A Substantially improved and Renovated Victorian Gem in the Heritage Village of Paisley. It is complete with coach house garage on a large Double Lot. Upgrades begin on the main floor with a beautiful custom Kitchen that opens into the Dining area and has wonderful natural light as well as a gorgeous chandelier. The Huge Family room features hardwood floors, a custom built in for the tv and or Library and a lovely gas fireplace. Upstairs we find 3 ample bedrooms and a dreamy 4 piece bath with claw foot tub and separate shower. The coach house has 3 large bays with one converted to a retail space and a fully finished loft with kitchenette and full bath. The home was completely rewired and windows replaced approximately 1999. All 3 bathrooms have heated floors. Sellers are motivated to take their next step and Have just done a huge Price adjustment; Serious Buyers required! Open house June 7 1:30 (id:60626)
RE/MAX Land Exchange Ltd.
26 Innisbrook Drive
Wasaga Beach, Ontario
OVER 2,100 SQ FT OF COMFORT, PRIVACY, & POSSIBILITY - YOUR WASAGA RETREAT AWAITS! Step into exceptional living with this spacious raised bungalow tucked away in a quiet, family-friendly neighbourhood surrounded by mature trees and green space, just minutes from parks, trails, and the sandy shoreline of Wasaga Beach. Ideally placed within 10 minutes to local shops and daily amenities, 20 minutes to Collingwoods Blue Mountain Village and Ski Resort, and only 40 minutes to vibrant downtown Barrie, this home offers unbeatable lifestyle and convenience. Enjoy ultimate privacy in a fully fenced backyard backing onto forested land with no rear neighbours, complete with a raised 10' x 14' deck with a gas BBQ hook-up (BBQ included), a lower deck, stone fire pit, garden shed, clothesline, and generous under-deck storage. Curb appeal shines with classic brick fronting and clean vinyl siding, a double-wide driveway, and an attached garage offering convenient interior access. Inside, a sun-filled living room showcases an oversized picture window and a rich hardwood staircase and flooring, while the bright eat-in kitchen features stainless steel appliances, updated fixtures, abundant cabinetry, and a seamless walkout to the rear deck. Two bright main-floor bedrooms include a peaceful primary suite with dual closets and views of surrounding nature, paired with a refreshed four-piece bath and a handy linen closet. The finished lower level boasts 8' ceilings, plush newer carpeting, an oversized rec room with a gas fireplace, two large bedrooms with egress windows, a stylish three-piece bath, and a full laundry room with upper cabinets, a laundry tub, and quality appliances. With refreshed paint throughout and loaded with extras including central air, a high-efficiency furnace, central vacuum, and an owned hot water tank, this move-in ready #HomeToStay offers over 2,100 sq ft of finished living space - an outstanding opportunity for families or savvy investors alike! (id:60626)
RE/MAX Hallmark Peggy Hill Group Realty
26 Innisbrook Drive
Wasaga Beach, Ontario
OVER 2,100 SQ FT OF COMFORT, PRIVACY, & POSSIBILITY - YOUR WASAGA RETREAT AWAITS! Step into exceptional living with this spacious raised bungalow tucked away in a quiet, family-friendly neighbourhood surrounded by mature trees and green space, just minutes from parks, trails, and the sandy shoreline of Wasaga Beach. Ideally placed within 10 minutes to local shops and daily amenities, 20 minutes to Collingwood’s Blue Mountain Village and Ski Resort, and only 40 minutes to vibrant downtown Barrie, this home offers unbeatable lifestyle and convenience. Enjoy ultimate privacy in a fully fenced backyard backing onto forested land with no rear neighbours, complete with a raised 10' x 14' deck with a gas BBQ hook-up (BBQ included), a lower deck, stone fire pit, garden shed, clothesline, and generous under-deck storage. Curb appeal shines with classic brick fronting and clean vinyl siding, a double-wide driveway, and an attached garage offering convenient interior access. Inside, a sun-filled living room showcases an oversized picture window and a rich hardwood staircase and flooring, while the bright eat-in kitchen features stainless steel appliances, updated fixtures, abundant cabinetry, and a seamless walkout to the rear deck. Two bright main-floor bedrooms include a peaceful primary suite with dual closets and views of surrounding nature, paired with a refreshed four-piece bath and a handy linen closet. The finished lower level boasts 8' ceilings, plush newer carpeting, an oversized rec room with a gas fireplace, two large bedrooms with egress windows, a stylish three-piece bath, and a full laundry room with upper cabinets, a laundry tub, and quality appliances. With refreshed paint throughout and loaded with extras including central air, a high-efficiency furnace, central vacuum, and an owned hot water tank, this move-in ready #HomeToStay offers over 2,100 sq ft of finished living space - an outstanding opportunity for families or savvy investors alike! (id:60626)
RE/MAX Hallmark Peggy Hill Group Realty Brokerage
112258 Grey Road 14
Southgate, Ontario
Welcome to 112258 Grey Road 14, a well-maintained detached home offering the perfect blend of rural tranquility and modern comfort. This spacious 4-bedroom, 1.5-bathroom home sits on a peaceful country lot of 1.14 acres backing onto open farmland for ultimate privacy and uninterrupted views.Ideal for those seeking a self-sufficient lifestyle, this property comes complete with a chicken coop, 11 hens, and a roosterjust bring your morning coffee and enjoy farm-fresh eggs daily! Inside, you'll find fresh paint throughout most of the home, giving it a bright and welcoming feel. The refreshed tile bed in the septic system (2024), newer roof (2019), and updated furnace and A/C (2020) offer peace of mind and ease of maintenance. A 200-amp breaker panel provides ample power for all your needs.This is more than just a homeit's a lifestyle. Come experience country living at its best! (id:60626)
Century 21 Millennium Inc.
67 Pinewoods Drive
Stoney Creek, Ontario
Welcome to 67 Pinewoods Drive — a beautifully maintained 2-storey end unit freehold townhome in a prime Stoney Creek Mountain location, right across from a park! NO CONDO FEES! This move-in ready home features 3 bedrooms, 2.5 bathrooms, including a spacious primary suite with a 3-piece ensuite and soaker tub. Enjoy a bright eat-in kitchen with walk-out to a private backyard, a cozy gas fireplace in the living room, a finished basement for extra living space, and newer laminate flooring, furnace, and A/C. You’ll love the unbeatable location close to highways, schools, shopping, public transit, and more. This one shows beautifully and is priced to sell — don’t wait! (id:60626)
Sutton Group Innovative Realty Inc.
98 - 355 Fisher Mills Road
Cambridge, Ontario
Welcome to 355 Fisher Mills Road, Unit 98 A Bright, Beautiful & Turn-Key Home. Step into this meticulously maintained, carpet-free townhome located in the Heart of Cambridge's, Hespeler village where location truly matters. Top Reasons Youll Love This Home: 1) Prime Location: Situated in Hespeler neighbourhood, you're only a 5-minute drive to HWY 401 & within close proximity to Kitchener, Guelph, schools, parks, shopping centres & more. 2) Parking Perks: Enjoy the advantage of 2 parking spaces one in Garage & one in driveway with plenty of visitor parking right nearby for guests. 3) Carpet-Free Living: This home features stylish flooring throughout, making it not only elegant but easy to maintain. 4) Fresh Updates Throughout: The entire home has been freshly painted, creating a clean and welcoming atmosphere. The main floor powder room was tastefully renovated in 2025. 5) Bright & Airy Main Floor: The spacious living room is filled with natural light, creating a perfect space to unwind or entertain. It flows beautifully into the dining area, ideal for family meals or gatherings. 5) Upgraded Kitchen: Youll love the brand new chic backsplash, stainless steel appliances, ample cabinetry & under-cabinet lighting. 6) 3 Generous Bedrooms & Two Full Bathrooms Upstairs: Each bedroom offers ample space, natural light &closets. The primary suite includes its own ensuite bath and his & hers closets. 7) Walkout Basement with Endless Potential: The walkout basement leads to a private backyard with no rear neighbours, featuring a freshly painted raised deck ideal for BBQs, morning coffee or relaxing evenings. The basement also includes a roughed-in bathroom & space that can be tailored to your needs home office, gym, guest suite, or playroom. Whether youre a first-time homebuyer, a growing family, or an investor, this beautifully maintained and thoughtfully upgraded property is move-in ready and full of potential. Dont miss your opportunity, Book your showing today! (id:60626)
RE/MAX Twin City Realty Inc.
134 Islandview Drive
Loyalist, Ontario
Welcome to 134 Islandview Drive a beautifully finished Barr Homes raised-bungalow nestled on an executive street in the growing lakeside community of Amherstview. With over 2,000 square feet of beautifully finished living space, this 3+1 bedroom, 3 full bathroom home offers a seamless blend of modern comfort, thoughtful design, and functional elegance. From the moment you step inside, you'll notice the 9' and 11' ceilings that create a sense of space and light, complemented by an open-concept layout and high-end finishes throughout. The heart of the home is a well-appointed kitchen featuring stainless steel appliances, a central island perfect for casual dining and entertaining, and views that carry through to the inviting great room. Step outside onto the elevated balcony and enjoy peaceful, seasonal views of Lake Ontario the perfect backdrop for morning coffee or relaxing evenings. Downstairs, the walkout lower level expands your living space with a bright and spacious rec room, a fourth bedroom, a full bathroom, and direct access to an extensive lower deck ideal for gatherings, outdoor enjoyment, or the potential to create an in-law suite. Low-maintenance landscaping, fully fenced back yard, a 1.5-car garage, and a quiet, family-friendly street complete this move-in-ready gem. Whether you're looking to upsize, downsize, or simply enjoy the lifestyle of a growing lakeside community, 134 Islandview Drive offers the perfect place to plant roots. Just minutes to parks, schools, shopping, and the waters edge this is more than a home, it's a lifestyle. Come see it for yourself your next chapter starts here. (id:60626)
RE/MAX Rise Executives
355 Fisher Mills Road Unit# 98
Cambridge, Ontario
Welcome to 355 Fisher Mills Road, Unit 98 – A Bright, Beautiful & Turn-Key Home. Step into this meticulously maintained, carpet-free townhome located in the Heart of Cambridge's, Hespeler village – where location truly matters. Top Reasons You’ll Love This Home: 1) Prime Location: Situated in Hespeler neighbourhood, you're only a 5-minute drive to HWY 401 & within close proximity to Kitchener, Guelph, schools, parks, shopping centres & more. 2) Parking Perks: Enjoy the advantage of 2 parking spaces – one in Garage & one in driveway with plenty of visitor parking right nearby for guests. 3) Carpet-Free Living: This home features stylish flooring throughout, making it not only elegant but easy to maintain. 4) Fresh Updates Throughout: The entire home has been freshly painted, creating a clean and welcoming atmosphere. The main floor powder room was tastefully renovated in 2025. 5) Bright & Airy Main Floor: The spacious living room is filled with natural light, creating a perfect space to unwind or entertain. It flows beautifully into the dining area, ideal for family meals or gatherings. 5) Upgraded Kitchen: You’ll love the brand new chic backsplash, stainless steel appliances, ample cabinetry & under-cabinet lighting. 6) 3 Generous Bedrooms & Two Full Bathrooms Upstairs: Each bedroom offers ample space, natural light &closets. The primary suite includes its own ensuite bath and his & hers closets. 7) Walkout Basement with Endless Potential: The walkout basement leads to a private backyard with no rear neighbours, featuring a freshly painted raised deck – ideal for BBQs, morning coffee or relaxing evenings. The basement also includes a roughed-in bathroom & space that can be tailored to your needs – home office, gym, guest suite, or playroom. Whether you’re a first-time homebuyer, a growing family, or an investor, this beautifully maintained and thoughtfully upgraded property is move-in ready and full of potential. Don’t miss your opportunity, Book your showing today! (id:60626)
RE/MAX Twin City Realty Inc.
1305 Fisher Crescent
Kingston, Ontario
Great space, upgrades and updates galore and a wonderful 2025 vibe! Welcome to 1305 Fisher Cres. This 1650 sq ft. 2 storey home located in desired Westpark, features 3 generous bedrooms, 4 baths (2+), fully finished lower level and new plumbing. Entering from the covered porch into an eye-catching foyer, you can view the open concept main floor with travertine tile & hardwood floors, accent wall, and "California shutters" on all windows. The chef's kitchen offers Mennonite cabinetry with granite counter tops, an oversized island & stainless steel appliances. Conveniently located main level laundry with entrance leading to the garage. The upper level offers an updated ensuite with a walk-in shower as well as a walk-in closet in the large primary bedroom, plus the main bathroom and 2 more bedrooms. Engineered hardwood throughout the upper level. A finished basement with tile/laminate flooring in the recreational room. Built-in cabinets, stainless steel fridge, and water hook up are awaiting your personal touch in the bar area. Bonus room/flex room complete with cushiony exercise flooring and storage area. The double car garage is fully insulated and offers garage cabinetry. Stepping into the backyard, you will feel an enjoyable vibe with an 8 person hot tub, the outdoor "bar/kitchenette" under a covered gazebo, natural gas fireplace and ground level concrete patio. Welcome home! (id:60626)
Royal LePage Proalliance Realty
36 Sunnybrae Avenue
Halifax, Nova Scotia
Pride of ownership is evident in this gorgeous 2-storey home, perfectly located on a quiet street bordering Halifaxs sought-after west end. Featuring a legal secondary suite on the lower level, this home offers an excellent opportunity for multi-generational living or rental income to help offset your mortgage. The garage could also be turned into a third unit for more potential. The property boasts beautiful curb appeal, with a newly updated front porch, vinyl handrails, siding, and fresh landscaping. Inside, the main level offers a spacious living room, renovated kitchen with Silestone quartz countertops and an island, a separate dining room, and convenient main-floor laundry. Upstairs, youll find three sizeable bedroomstwo with walk-in closetsand a full bathroom. The fully finished lower-level suite includes two bedrooms, a bright living room, and an eat-in kitchen, making it ideal for family or tenants. Outdoor living is just as inviting, with a private backyard deck, a large yard perfect for kids and pets, and a 24 x 20 wired, heated outbuilding currently used as a home office and entertainment space. Additional features include a paved driveway with 130 feet of parking space, a double-stall insulated and heated garage with an attached shed, and numerous updates such as new flooring, half the windows replaced, a newer roof (2016), and garage shingles (2023). Close to excellent schools, all amenities, and just minutes from downtown Halifax, this home is a rare find in a prime location. (id:60626)
Keller Williams Select Realty
36 Sunnybrae Avenue
Halifax, Nova Scotia
Pride of ownership is evident in this gorgeous 2-storey home, perfectly located on a quiet street bordering Halifaxs sought-after west end. Featuring a legal secondary suite on the lower level, this home offers an excellent opportunity for multi-generational living or rental income to help offset your mortgage. The garage could also be turned into a third unit for more potential. The property boasts beautiful curb appeal, with a newly updated front porch, vinyl handrails, siding, and fresh landscaping. Inside, the main level offers a spacious living room, renovated kitchen with Silestone quartz countertops and an island, a separate dining room, and convenient main-floor laundry. Upstairs, youll find three sizeable bedroomstwo with walk-in closetsand a full bathroom. The fully finished lower-level suite includes two bedrooms, a bright living room, and an eat-in kitchen, making it ideal for family or tenants. Outdoor living is just as inviting, with a private backyard deck, a large yard perfect for kids and pets, and a 24 x 20 wired, heated outbuilding currently used as a home office and entertainment space. Additional features include a paved driveway with 130 feet of parking space, a double-stall insulated and heated garage with an attached shed, and numerous updates such as new flooring, half the windows replaced, a newer roof (2016), and garage shingles (2023). Close to excellent schools, all amenities, and just minutes from downtown Halifax, this home is a rare find in a prime location. (id:60626)
Keller Williams Select Realty














