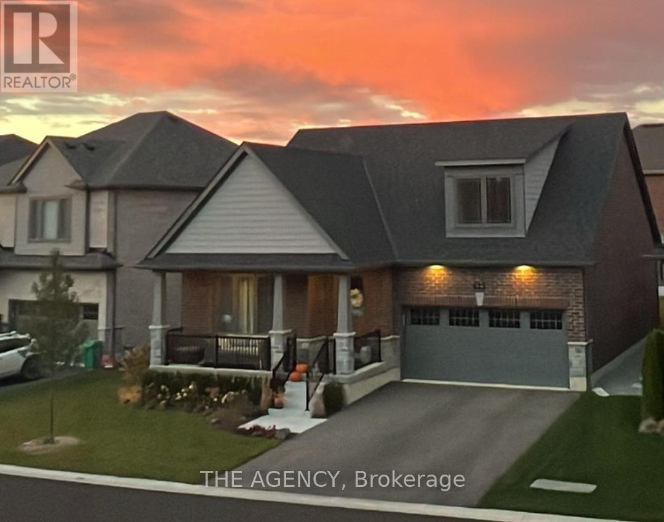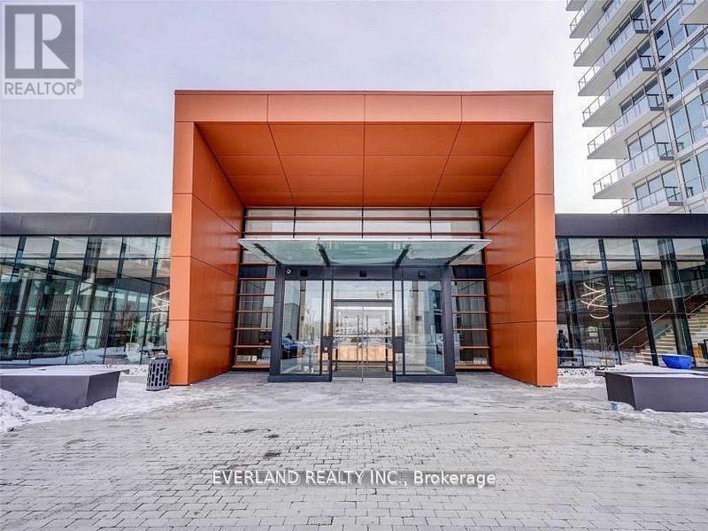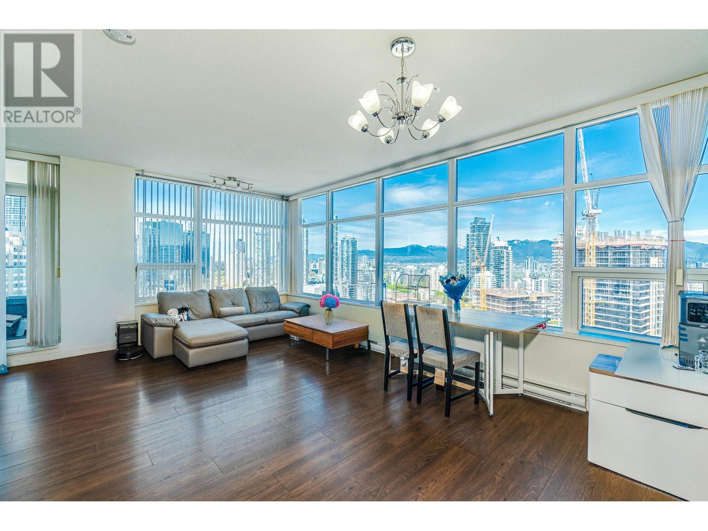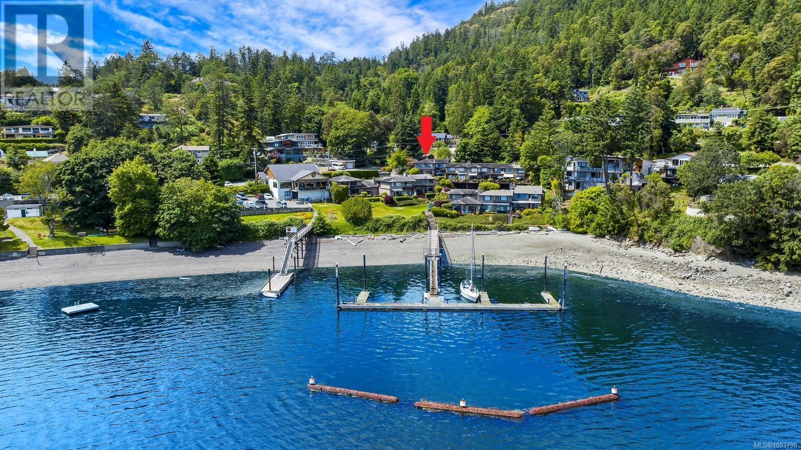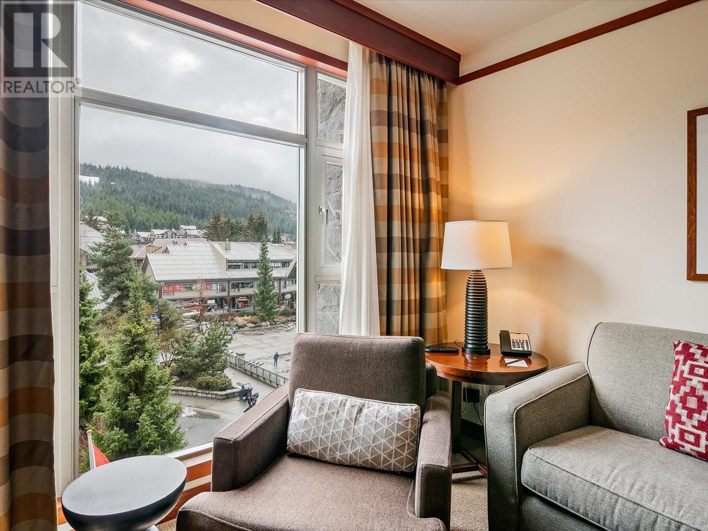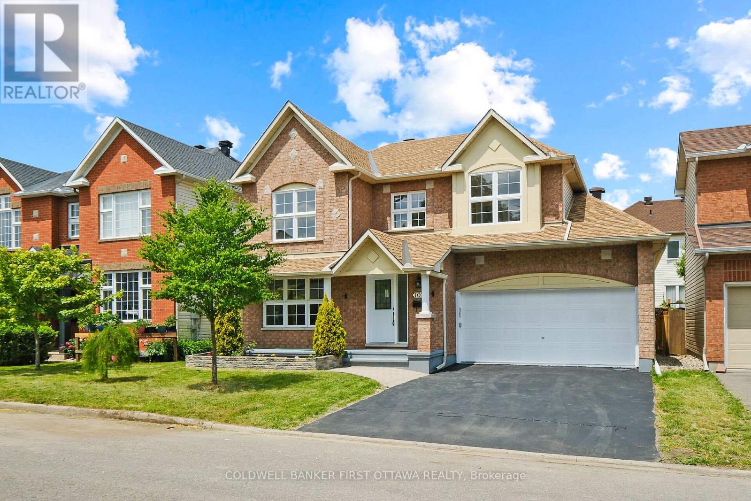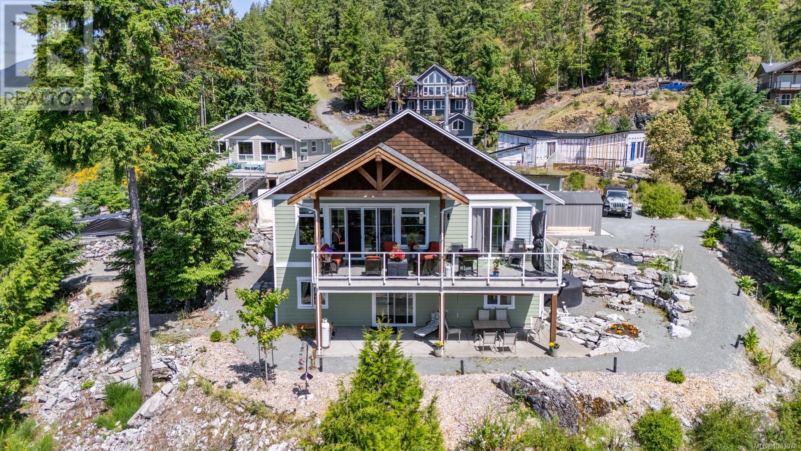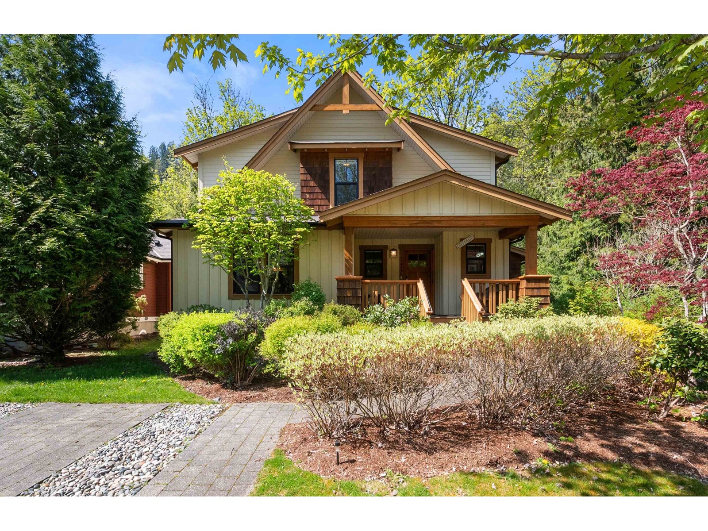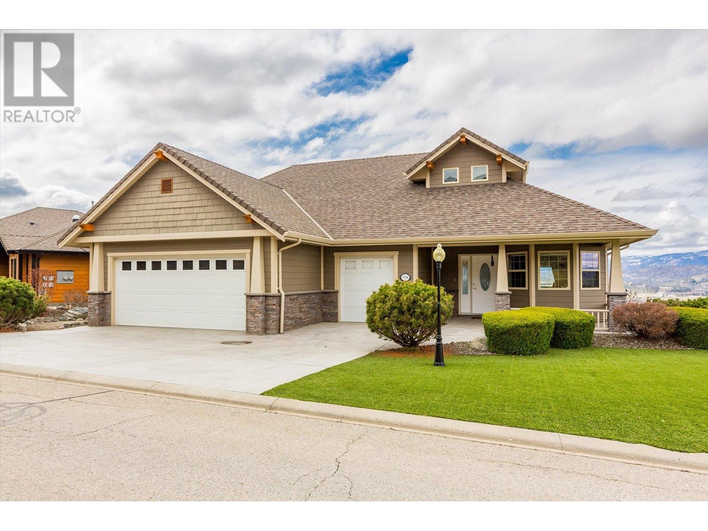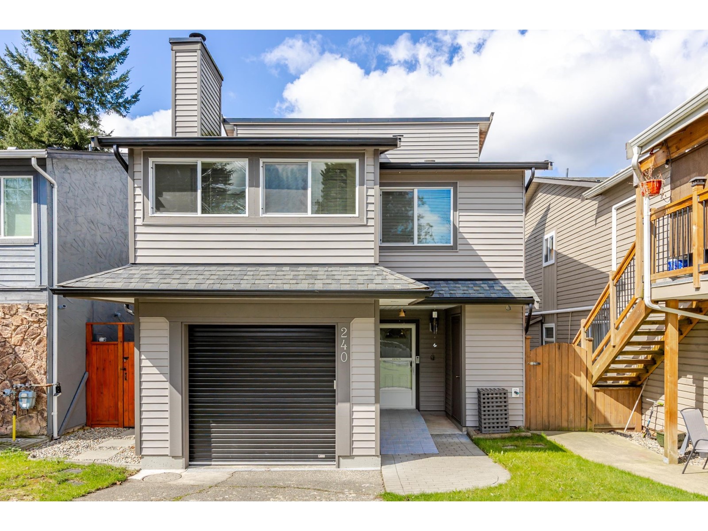425 Melling Avenue
Peterborough North, Ontario
Welcome to 425 Melling Ave. A beautifully upgraded 3 bed,3 bath bungaloft in Peterboroughs desirable North End. This home offers 2,250 sq ft on the main floor of thoughtfully designed living space with more than $150K in premium upgrades. The main level features soaring 17 ft cathedral ceilings and 9 ft ceilings throughout, creating a bright, open feel. The spacious custom kitchen is a showstopper with quartz countertops, a large waterfall island (7'x 4), custom pantry with slide-out drawers, extra-tall and extra-deep cabinetry, crown moulding, and black stainless steel KitchenAid appliances including a built-in microwave drawer and 36 induction cooktop. The partially finished basement offers an extra 1,162 sq ft to truly make it into your own.The primary bedroom features a custom-built closet and a full ensuite with a walk-in shower. The additional 2 bathrooms are fully renovated with quartz countertops and glass-enclosed tub/showers. The home offers wide 7.5 hardwood plank flooring throughout, complemented by grey marbled ceramic tiles in the foyer, laundry room, and all bathrooms. The custom laundry room is complete with quartz countertops, upper cabinetry, and LG ThinQ front-load washer and dryer.Enjoy the warmth of the gas fireplace in the open-concept living space, along with oversized 7 '3/4 high baseboards throughout. The large basement offers incredible potential with high ceilings (78) and 5 windows, including 3 oversized windows providing excellent natural light.The exterior features an irregular lot with a 60' frontage x 87' depth. The double car garage includes a custom-built storage loft and the driveway comfortably parks four vehicles.The front porch is as welcoming as it gets.This move-in ready home offers exceptional craftsmanship, modern upgrades, and a flexible floor plan perfect for families or downsizers. (id:60626)
The Agency
61 Bluff Road
Utopia, New Brunswick
Nestled on a sprawling lakefront lot, this stunning waterfront property offers the luxury and tranquility youve been looking for. The main floor features an expansive and open concept eat-in kitchen, dining room and living room area. Featuring 11ft ceilings, large garden doors and windows that offer panoramic views of the lake and ample sunlight, you wont be disappointed- no matter the season. A wood-stove insert, half bath and spacious walk-in pantry complete the main floor of the home. Upstairs, you will find a second living room and/or flex space(currently serving as a home gym), primary bedroom suite, two more bedrooms and a second full bathroom(with laundry). The master suite boasts a walk-in closet, ensuite with free-standing tub and tiled shower unit as well as access to an enormous upper deck that overlooks the property and lake. Imagine watching the sun set from your bathtub after youve spent the day relaxing on your own beach. But wait, theres more! The owners of this property also have deeded private access to a boat ramp located just down the lane. With the popular St. Andrews, New River Beach and US border(Maine) nearby, this home will surely check all of your boxes. (id:60626)
Exit Realty Charlotte County
Th509 - 95 Mcmahon Drive
Toronto, Ontario
Luxurious 2-Storey 3 Bedroom Townhouse 1,166 SF AS PER MPAC Located In Bayview Village Of North York. Engineered Hardwood Floor Throughout ,Open Concept Layout Kitchen. Premium Miele Appliances And Designer Cabinets With Quartz Countertops. Residents Will Enjoy Exclusive Access To 80,000 S.F. Amenities (Indoor Swimming Pool, Tennis/Basketball Court Etc). Most Convenient Location . Close To Everything. Steps To Cesario Ttc Subway, 8-Acre Park, Shopping And Dining. Minutes To Bayview Village Mall, Ikea, Hwy 401&404. (id:60626)
Everland Realty Inc.
1208 - 11 Wellesley Street W
Toronto, Ontario
Welcome To Luxury 2BR + Study Corner Suite At "Wellesley on the Park"! This Bright 738 sq.ft. Unit Features A Wrap-around Balcony With Stunning NW Facing City Views. Modern Kitchen With Stainless Steel Appliances, Upgraded Countertops. Located In The Heart Of Downtown, Steps From Yonge / Wellesley Subway Station, U of T, TMU, Yorkville, Financial District And Much More. Enjoy World-class Amenities Including A 1.6-Acre Park, Fitness Center, And Indoor Pool. A Rare Opportunity For Upscale City Living! *Please Note Virtual Staging For Illustration Purpose Only!!! (id:60626)
RE/MAX Realtron Jim Mo Realty
#5 Hillside
Rural Peace No. 135, Alberta
Welcome to this stunning 2200 square foot home with an attached 31x41 triple car garage! This perfect property offers a perfect blend of luxury and functionality. The open concept kitchen, dining, and living space creates a seamless flow for everyday living and entertaining. The kitchen is a chef's delight with granite countertops and a convenient floor sweep for the central vac system, making cleaning a breeze. The spacious dining room is ideal for hosting gatherings and creating lasting memories with family and friends. The living room features a cozy gas fireplace, perfect for relaxing evenings at home. The master ensuite is a private oasis, featuring a walk-in shower and a generous walk-in closet. The home boasts 9 ft ceilings on both the main floor and basement, adding to the sense of space and elegance. The basement is a true entertainment hub with a soundproof theater room and a pool table for endless fun. The Sonos Bluetooth speaker system wired throughout the entire home allows you to enjoy your favorite music in every room. Additional features include in-floor heating, hot water on demand, and a humidifier for added comfort and convenience. Lets not forget that this exceptional property also boasts a spacious 40'x40' shop with a mezzanine, perfect for all your storage, workspace or mancave needs. The shop features a convenient bathroom for added comfort and functionality. Additionally, the shop includes an attached heated toy shed, providing ample space for all your recreational vehicles and equipment. This well-equipped space offers endless possibilities for hobbyists, entrepreneurs, or anyone in need of a versatile workspace. Don't miss the opportunity to own this exceptional property that offers luxury living at its finest! (id:60626)
Grassroots Realty Group Ltd.
534059 Range Road 34
Dewberry, Alberta
Brand New Home (4 bedroom and 2 baths) with option of main floor laundry, large new eastside deck, plus attached single garage and covered westside patio or Carport. Yard site includes 2 Barns, and a handy Shop with large doors and lean-to. Plenty to offer on this Full 160ac Qtr. Section. Move-in ready property comes at an affordable price. Beautiful yard with mature trees along the long laneway. Entire Qtr is in pasture with stockpiled grass, fully fenced and cross-fenced. Approx. 90 acres deemed to be #3 Soil is currently in tame hay, plus roughly 50acres of native pasture. Balance of Qtr is the large yard and some wetland mainly in the NE corner of the property. Farm has 2 water wells, natural gas, power and an upgraded septic pump-out. Bring your horses, dog and livestock. Two excellent schools & towns with services nearby. Also only ~35min to the City of Lloydminster. Peaceful area to live-in, work and play. Rare Opportunity, not expected to last very long, call today for more details… (id:60626)
Real Estate Centre - Vermilion
13209 232 Street
Maple Ridge, British Columbia
A Slice of PARADISE situated on .61 ACRE Fronting onto the ALOUETTE RIVER!! This charming 2 Bedroom / 1 Bathroom Rancher features a Newer Hot Water Tank, Gas Fireplace, Updated Bathroom, New Washer & Dryer, Gas Stove, METAL Roof, Generous Floor Plan as well as Large DETACHED SHOP/GARAGE with 200 Amp Service, Propane Heat and 2x Extra Attached Storage Shed areas!! Connected to CITY WATER & Septic. Tucked away in Heart of Silver Valley surrounded by the River & Mature Growth, while still just steps away from Golden Ears Park, Transit & Trails! Perfect for a Mechanic, Downsizer, Nature Lover or somebody that wants to be close to the City while feeling like they are tucked away in Nature! Hurry on this one-of-a-kind property before it's gone! (id:60626)
Stonehaus Realty Corp.
12 Empson Court
Ajax, Ontario
Family-Sized Value in Ajax | 5 Bedrooms | Separate Entrance | Pool + Huge Pie Lot. Looking for space, flexibility, and the perfect setup for multi-gen living? This one checks every box.Welcome to your next move, an upgraded detached home on a quiet street with a rare pie-shaped lot thats bigger, wider, and better than anything in this price range. Youve got 3 spacious bedrooms upstairs, plus 2 more bedrooms in the basement with a separate entranceideal for in-laws, teens, or rental income potential. The current family room is also being used as a bedroom, giving you true 6-bedroom flexibility.Inside, enjoy open-concept living, dining, and kitchen spaces with newer hardwood floors and a renovated kitchen. The furnace is brand new (2024), AC is 5 years old, and the laundry is shared but easily split if needed for rental purposes.Outside? Just wow. A 15x25 above-ground pool, green space for BBQs and family games, and that sweet pie-shaped lot that gives you privacy, play space, and pool-party vibes all in one. Located in a family-friendly Ajax neighborhood, close to schools, parks, and shopping. Quick closing available. A million-dollar opportunity in a family-friendly pocket. Book your showing before this ones gone. (id:60626)
Exp Realty
7 12770 105 Avenue
Surrey, British Columbia
48 Brand New Townhomes for sale in Center 128. Phase 1 ready to move in Phase 2 completes in December 2025 onwards. This spacious 3 Bedrooms 2.5 baths CORNER townhome unit has side by side 2 car garage, 1 EV charger installed.. The Unit features forced-air heating with rough in for A/C, Vinyl plank flooring, carpets in stairs. Kitchen has white cabinets, undermount double sink, gas stove, stainless steel appliances, fridge with ice and water dispenser. Biggest Yard in the complex. Conveniently located near schools, parks, bus stops and within a 3-kilometer radius of 4 SkyTrain stations. Easy access to Hwy 91, 99, & 17. Amenities include 2 Storey clubhouse with full size kitchen, outdoor fire pit and seating area, Outdoor communal BBQ area, Children's playground. Call to Book your viewing. (id:60626)
Royal LePage - Wolstencroft
159 Renaissance Drive
St. Thomas, Ontario
DHP Homes welcomes you to 159 Renaissance Drive situated in the desirable Harvest Run subdivision. This Five bedroom home comes with quality finishes. Entering into the foyer you are greeted with 18ft ceilings and an inviting feature wall, a two piece guest bathroom, and an open plan Kitchen offering bespoke cabinetry with quartz countertops and oversized island, the family room with fireplace and custom cabinetry and a bright dining room with access to a rear covered porch, finally a mud room leading to a double car garage complete the main floor. Upstairs boasts a primary bedroom with walk in closet and an ensuite with a double vanity and custom walkin tiled shower, 3 additional bedrooms, a family bathroom and laundry await. The basement has been fully finished with 8.5ft ceilings, a rec room with a feature fire place, a further bedroom and an additional bathroom. Located 15 mins to London or Port Stanley. Upgrades include, concrete driveway, irrigation system, fully finished basement, oak staircase. (id:60626)
Sutton Group Preferred Realty Inc.
2802 4880 Bennett Street
Burnaby, British Columbia
Prime Metrotown High-Rise | Stunning Corner Unit Enjoy panoramic North Shore Mountains, Fraser River and downtown views from this bright 2-bed, 2-bath Polygon-built luxury condo. Features: . Modern kitchen with quartz counters & premium appliances . Spacious balcony & Mirage hardwood floors . Building amenities: yoga studio, gym, lounge with piano . Steps to Metrotown Mall, SkyTrain & recreation . Low maintenance fees + 2-5-10 warranty remaining Viewings by appointment - call agent for quick response. (id:60626)
Pacific Evergreen Realty Ltd.
#76b 51401 Rge Road 221
Rural Strathcona County, Alberta
Executive 7350 Sq Ft Hanger located at Cooking Lake Airport! This amazing opportunity features a 60' 10 x 120' 9 main floor hanger space with 52' x 18' High HYDRO SWING DOOR with a remote control. Space for several planes. 50' x 17' 7 RV bay accessible from the front with14' x 16' overhead door and 220 Wiring. 2nd level PILOTS LOUNGE boasting 1789 SQFT featuring 2 bedrooms, large kitchen, dining area, living room with fireplace & 4 piece bath. Access to a full length deck and access to the loft overlooking the hanger. Main floor also features a large workshop/boiler room complete with 2 new NTI boilers for the in floor heating throughout. Storage room w/1250 gallon cistern & 3 piece washroom. The garage bay is accessible from the front with a 10x16 door. Cooking Lake Airport is Canadas oldest operating Public Airport with a 2950 Foot Runway, 24/7 refueling station, 11 taxiways, and over 250 aircraft based at the airport. This hanger/man cave/amazing space is meticulous & very well maintained. (id:60626)
RE/MAX Elite
11 - 20 Woodstream Drive
Toronto, Ontario
Discover contemporary urban living in this stunning, brand new townhouse! Located near Woodbine Racetrack and Woodbine Mall, this 3-storey home offers the perfect blend of style, comfort, and convenience.Step inside to a sun-drenched, open-concept main living area, perfect for modern lifestyles. This beautiful home features 3 spacious bedrooms and 2.5 bathrooms, including a convenient powder room on the main floor. Enjoy over$30,000 in builder upgrades throughout, ensuring a move-in ready experience.One of the standout features is the private rooftop terrace your personal oasis for relaxing evenings or entertaining guests. Additional conveniences include laundry facilities located on the second level and direct access to your single parking space within the shared double garage.Perfectly situated in the desirable Humberwood community, you're minutes from major highways (407, 427, 409,401), making commuting a breeze. Enjoy close proximity to Humber College, Etobicoke General Hospital, Pearson Airport, Woodbine Casino, parks, sports fields, and shopping plazas. Many amenities including the humber river trails, are within walking distance!Includes: Stainless Steel Fridge, S/S Stove, S/S Built-in Dishwasher, Washer, and Dryer.Don't miss this rare opportunity for sophisticated, low-maintenance living in a prime location! (id:60626)
Royal LePage Signature Realty
131 12040 68 Avenue
Surrey, British Columbia
Welcome to Terrane! This beautifully updated townhome offers 2,255 square feet of thoughtfully designed living space, giving you the comfort and feel of a detached home. Recently renovated, it features new flooring, fresh paint throughout, plush new carpeting, and a stylish new backsplash in the kitchen. Plus, brand new stainless steel kitchen appliances make this home truly move-in ready. Spread across two floors and a fully finished basement, this spacious home boasts 3 generously sized bedrooms and 4 bath, perfect for a growing family. The basement includes a large rec room, full bath, and a flex room that could serve as a potential 4th bedroom, home office, or gym. With its modern updates, functional layout and prime location. OPEN HOUSE CANCELLED THIS WEEKEND. (id:60626)
Macdonald Realty (Langley)
1 6797 Beaumont Ave
Duncan, British Columbia
Welcome to Beaumont Place, a spectacular oceanfront townhome community! This spacious home features it's own private dock with boat slip as well as beach access! Park in your private drive with double garage and enjoy all of the benefits of 55+ townhome living with so much privacy. This 3 bed 3 bath home with almost 2400 sq ft of living space is one of the largest in the community with sweeping ocean views, including all 3 bedrooms and family room, kitchen and dining room! Stroll through the manicured grounds and pathways directly to the beach or your boat which is all included in your strata fee, or pop over to the pub just up the road. In winter cozy up with a wood burning fireplace in the family room and watch the sea or enjoy the elegance of the formal living room. Large ocean view patio to catch the breezes, or delight in the comfort of a heat pump. Experience the natural beauty of Maple Bay just minutes from shopping and conveniences of the city of Duncan but feels worlds away! (id:60626)
Royal LePage Duncan Realty
5515 4299 Blackcomb Way
Whistler, British Columbia
Beautifully appointed 2-bedroom, 2-bathroom view unit at Pan Pacific Whistler Village Centre. Bathed in natural light, this spacious residence features a full-sized, gourmet kitchen, a warm gas fireplace, and generous living space-ideal for hosting family or friends. Step onto one of two private balconies and take in panoramic views of the mountains and Whistler Village. Located in the heart of Whistler Village, you're just steps from world-class dining, lively nightlife, and year-round outdoor adventures-from hiking and mountain biking to skiing on legendary slopes. Phase 2 zoning, enjoy up to 56 days of personal use annually (28 days in winter and 28 in summer), while professionally managed rentals offer excellent income potential. (id:60626)
Angell Hasman & Associates Realty Ltd.
28 Graydon Drive
Mount Elgin, Ontario
For more info on this property, please click the Brochure button. Beautiful three car garage country bungalow with two primary bedrooms each with walk-in closet and a walkout basement. Beautiful gardens surround the home. Exterior is brick and stone, and large driveway features interlocking brick. The main floor features an open-concept kitchen, dining living room, two bed/two bath and oversized deck for entertaining or relaxing. Large living room windows look out over a tree-lined backyard. The large, finished basement features a large living space, 2nd primary bedroom, custom home office and bath with separate entrance. A spare unfinished room allows for potential to add a 2nd kitchen and dining space for in-law potential, a playroom or small home theatre if desired. The backyard is designed to relax with a large patio, gardens and hot tub. Many updates including refinished flooring (25), freshly painted (24), updated kitchen counters and lighting (24), fridge (25), dishwasher (24), dryer (24), washer (23). Lovely country living only minutes from the 401. (id:60626)
Easy List Realty Ltd.
318 733 W 14th Street
North Vancouver, British Columbia
Welcome to this bright and spacious 2-bedroom, 2-bathroom plus den home at the sought-after Remix building in North Vancouver. Offering more than 970 sqft of well-designed living space, this unit boasts an open-concept layout, modern finishes, and large windows that fill the home with natural light. The gourmet kitchen features stainless steel appliances, a large island with breakfast bar, and nice cabinetry. Step outside to your massive 400+ sqft covered patio perfect for year-round entertaining with sweeping mountain and city views. Located in the vibrant Mosquito Creek neighbourhood, you're steps from trendy cafes, shops, breweries, the Spirit Trail, and have quick access to transit, Lonsdale Quay, and the highway. A rare opportunity. (id:60626)
RE/MAX Crest Realty
107 Columbia Avenue
Ottawa, Ontario
Welcome to 107 Columbia Avenue (Popular Minto Sonoma Model) Located just Steps away from Public Transit, Walking Distance to Shopping and Close to Schools!! This Updated Bright Move-In-Ready Freshly Painted Single Family Home that Offers 4 Spacious Bedrooms, 3.5 Bathrooms. The Moment you enter the Main Level, You'll be Welcomed to the Sunny Living/Dining Area that would Lead you to another Part of this well Laid out Main Floor to the Private Family Room with a Fireplace which is Connected to a well Designed Kitchen Offering an Eat-In Area and an Island. The 2nd Floor Offers a Spacious Primary Bedroom with a 4 piece Ensuite and Spacious Walk-In Closet, 3 Generous Size Bedrooms and a Full Bathroom. New Quartz Countertops, Sink, Faucet and Backsplash in the Functional Kitchen. New Luxury Vinyl Flooring on the 2nd Level and New Carpet on the Stairs. Fully Finished Basement with a potential for an In-Law offering Kitchen and Full Bathroom. New Fence in the Landscaped Backyard. New Washer and Dryer. Some pictures are virtually staged. (id:60626)
Coldwell Banker First Ottawa Realty
7454 Teal Crt
Lake Cowichan, British Columbia
**OPEN HOUSE - Sunday, June 29 @ 11am - 1pm** Nestled within Marble Bay Cottages, this unique residence faces south, boasts sunny lake views & includes access to a private sandy swimming beach. Welcome to 7454 Teal Crt, an executive 3 bed, 3 bath home offering approximately 2,000 sqft of living space plus a massive covered deck with huge glass windows. This property features soaring vaulted ceilings, a full walk-out basement with 9 ft ceilings, a custom kitchen designed for entertaining & taking in all the endless views. The beautifully manicured, low-maintenance yard lets you spend more time enjoying the outdoors & less time maintaining them. The luxurious primary suite includes a spacious ensuite, creating the perfect retreat & includes direct access to the deck. Endless lake activities including boating, fishing, kayaking, SUP, swimming, hiking, mountain biking are all at your doorstep, & just minutes by car for multiple golf courses. This is an outdoors lover's dream, with recreation and relaxation the main activity in this part of the sun-drenched Cowichan Valley. Access to the beachfront is via common property on the adjacent Bayview Village development. Strata lot owners also have access to the wharf located next to the beach in front in Bayview Village. Well has been drilled to 1,000 feet, and was re-lined in 2022. Within close proximity to the new state-of-the-art Cowichan Valley Hospital currently under construction in Duncan. Call or email Sean McLintock for an information package, video & more information. (All information, data and measurements should be verified if fundamental to the purchase) (id:60626)
RE/MAX Generation (Ch)
1869 Blackberry Lane, Cultus Lake South
Lindell Beach, British Columbia
Step into nature-inspired living in this former show home, available for the very first time! Perfectly positioned on a private corner lot in The Cottages, it backs onto tranquil Frosst Creek with great front porch views. Thoughtfully designed for a full-time residence or lake getaway, its 1,627 SF. includes 2 bedrooms + a loft and 2.5 bathrooms. The main-level primary suite features a romantic fireplace and his/hers closets. Wall-to-wall windows frame lush forest views, while the deck immerses you in the soothing sounds of nature. 2-car parking provides ample space for guests and water toys, and a built-in shed offers handy storage for seasonal items. Meandering walking paths connect you to resort-style amenities: heated pools for lazy summer days, hot tubs for unwinding evenings, various sports courts for active pursuits, a selection of parks & playgrounds. Plus, Cultus Lake offers endless outdoor adventure - from paddleboarding & golfing to hiking & beach days. A rare opportunity in a truly special setting! (id:60626)
Multiple Realty Ltd.
3796 Sunset Ranch Drive
Kelowna, British Columbia
Want a view? Of course you do. That ribbon of blue is Okanagan Lake, along with sparkling city views and a stunning perch above the signature hole at Sunset Ranch (Only one golf ball in a decade has ever been discovered in the yard). Two spacious decks to entertain or share a morning coffee. The position of this home is ideal to capture heaps of warm sunshine and offers a panoramic view of the majestic (and challenging) #7 green. Yes, they can hear you if you want to offer tips on how to attack the green. If you like tinkering or creating, multiple spaces exist where you can work on projects. It is a well-kept house that will keep idle hands busy if you so choose (Ex. The cement driveway was professionally maintained). Yes, that level of diligence in this immaculate home. Inside there is room for you, and all of the extended family plus their kids. No shortage of space in this expansive and roomy home. A two-car garage, plus a handy golf cart bay is perfect for avid golfers, motorcyclists or those that prefer to leave it as a workshop. The Sunset Ranch community is highly sought-after due to the warmth and kindness of the residents. When pruning outdoor foliage many dog walkers stop by just to chat and share a laugh. On winter days, you will discover “Snow Angels” who will often clear the walk before you can. That’s why spacious homes like this on an immense triangle view lot, only come up every 10 plus years. A loving home where you can create new memories, awaits. (id:60626)
RE/MAX Kelowna
240 Davis Crescent
Langley, British Columbia
WHEELCHAIR ACCESSIBLE HOME - complete with elevator, ceiling lift tracks in the primary bedroom & a custom main bathroom with roll in shower, heated floor & touch faucet. Well kept level entry basement home with updated roof, siding, LoE 366 Windows, gutters & facias. Setup for entertaining - Enjoy sun & beautiful sunsets in the Private West facing rear yard with large ground level covered patio & a massive custom UV glass covered upper deck with built-in speakers & custom lighting. Insulated steel garage with space saver roll-up door & Storage/workshop room. Garden shed. Living room with electric fireplace setup for theater with projector, 100 inch screen & surround sound speakers. Commercial grade vinyl plank flooring, stainless steel appliances, some smart switches & lights & a doorbell cam with intercom. Located in a great neighborhood & on a quiet street. Minutes to schools, shopping, restaurants, transit & parks. (id:60626)
Royal LePage - Wolstencroft
103 Diamond Court Se
Calgary, Alberta
Welcome to 103 Diamond Court, a beautifully maintained and thoughtfully updated 5 bedroom, 3.5 bathroom home offering over 3,400 sq ft of stylish, functional, and fully air-conditioned living space in one of Calgary’s most desirable neighborhoods.Backing directly onto a large park with no rear neighbours, this home offers exceptional privacy and mountain views on clear days. Enjoy a peaceful retreat right in your own backyard. Just steps from the Bow River ridge and a short walk to Fish Creek Park, nature is truly at your doorstep. The community is ideal for families, with a brand new park nearby. Conveniently located just minutes from Deer Valley shopping centre, including CO-OP and No Frills, and with quick access to Southcentre Mall, Deerfoot Meadows, and 130th Avenue, this home offers timeless design, comfort, and outstanding accessibility.Inside, a showstopping oak staircase and refinished hardwood flooring set the tone. The main floor features formal living and dining rooms, a private den with custom built-ins, and a warm family room with a granite-surround gas fireplace and more custom cabinetry.The completely renovated kitchen is both beautiful and functional, with granite counters, stainless steel appliances, high-end cabinetry, and a quartz-topped raised dining table that doubles as an island. The bright nook opens into a lovely three-season sunroom with privacy screening—perfect for relaxed mornings or evening gatherings.Also on the main level are an updated powder room and a refreshed mudroom/laundry area with direct access from the heated garage.Upstairs, the spacious primary suite features two walk-in closets, an electric fireplace, and a fully renovated ensuite with heated floors, a large tub, and a glass shower. Two additional bedrooms—each with walk-in closets—share a stylish updated bathroom. Thoughtful built-ins throughout add charm and storage.The fully developed basement includes two more bedrooms, a 3-piece bathroom, a cozy family room wi th gas fireplace, a wet bar, new plush carpet, and plenty of storage, ideal for teens, guests, or multigenerational living.The front and back yards are filled with mature perennials, including hostas and ferns. The backyard retreat features a large deck with storage underneath, a custom stone patio, and beautiful park views.Recent updates include full Poly B replacement (2021), new lighting and fans, fresh interior paint, furnace (2022), hot water tank (2020), water softener (2021), main floor gas fireplace (2024), roof (2010), and updated windows.This turnkey home blends thoughtful upgrades, serene outdoor space, and a prime location. Don’t miss the chance to make 103 Diamond Court your forever home. (id:60626)
RE/MAX Realty Professionals

