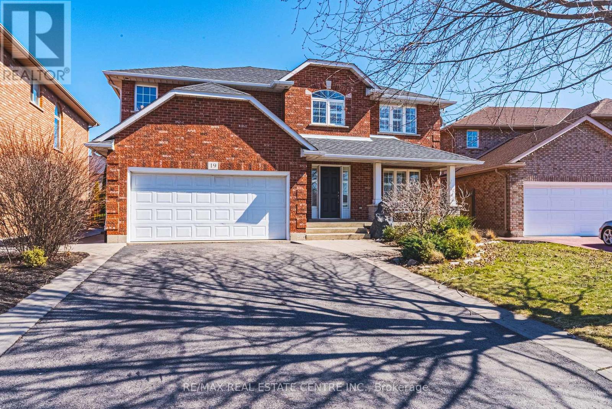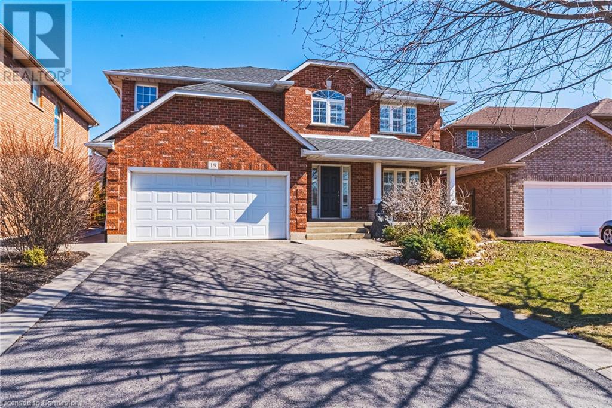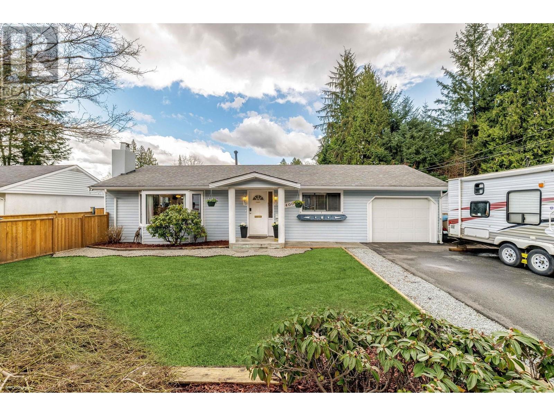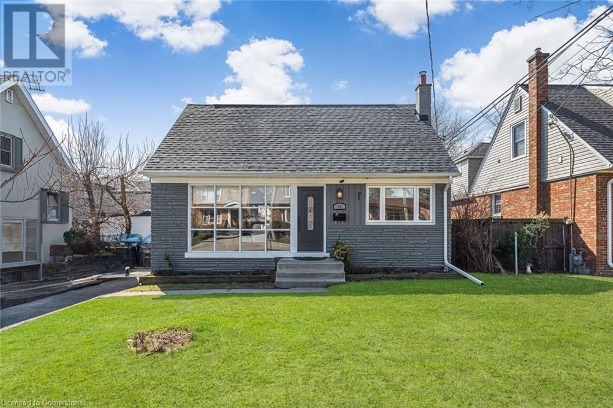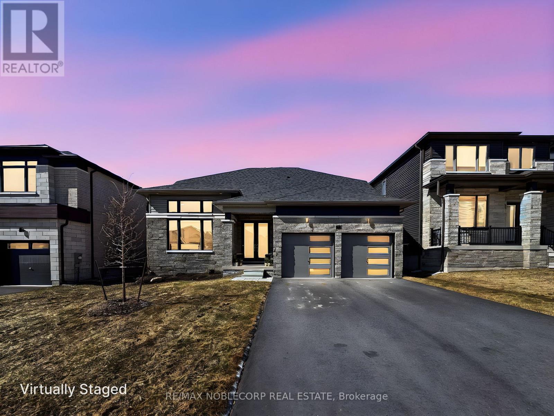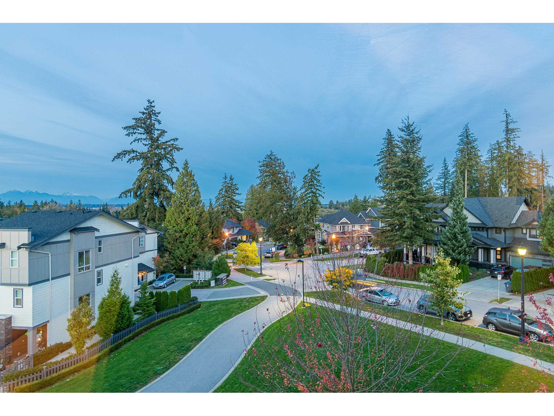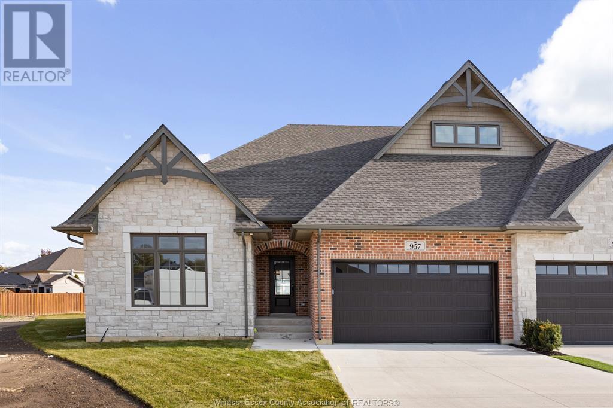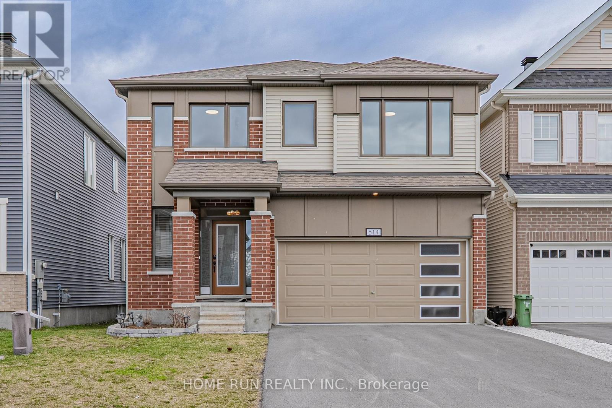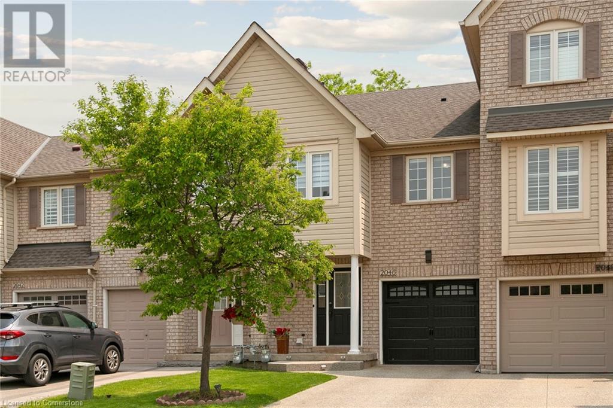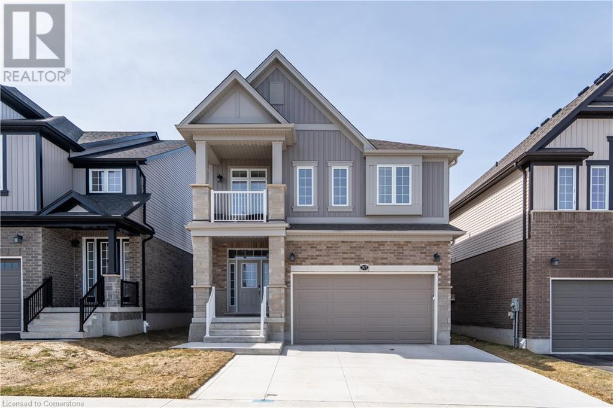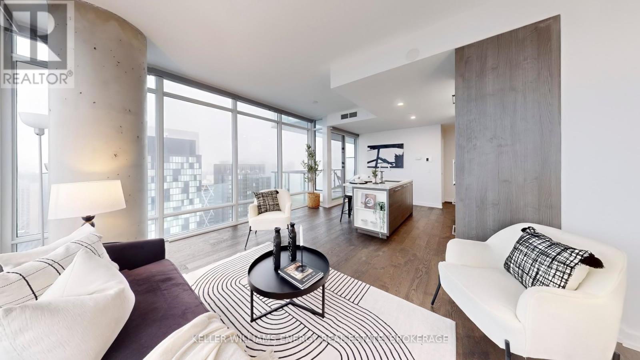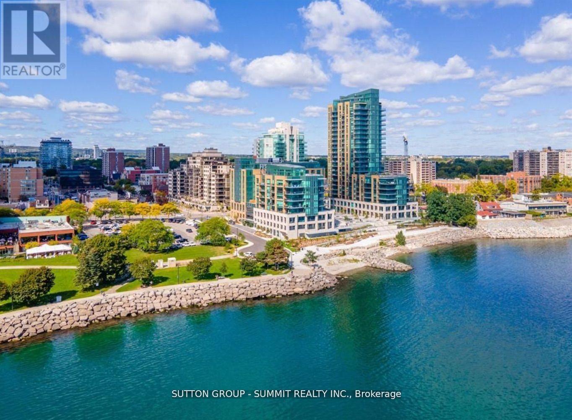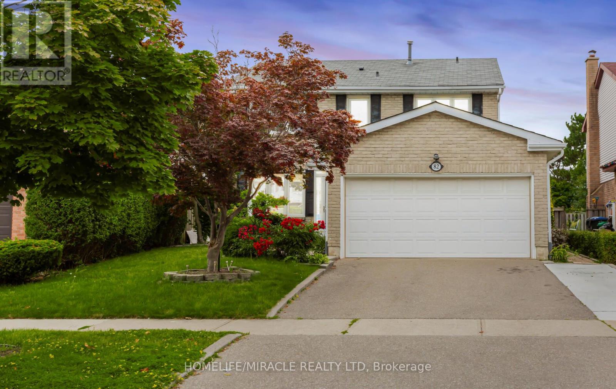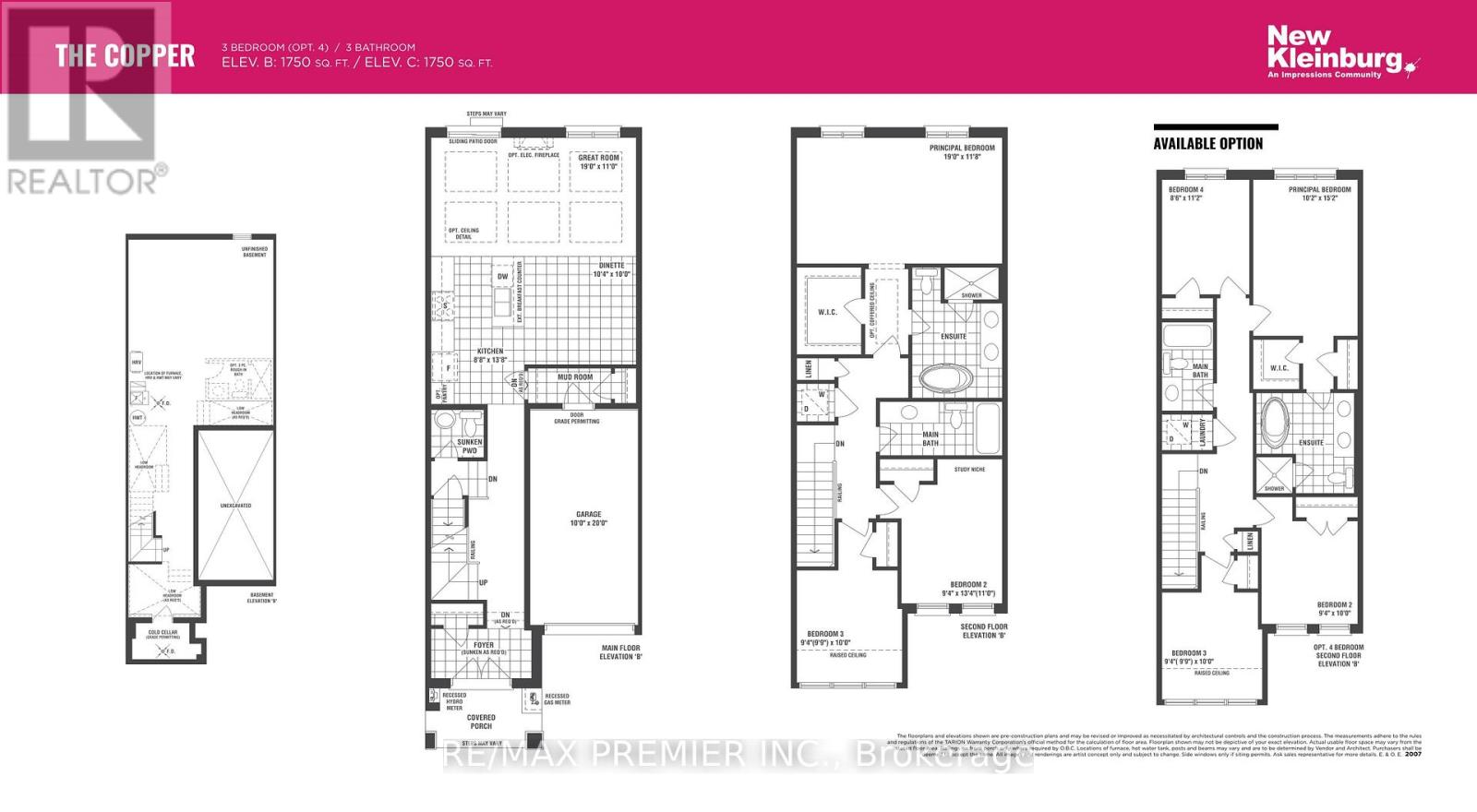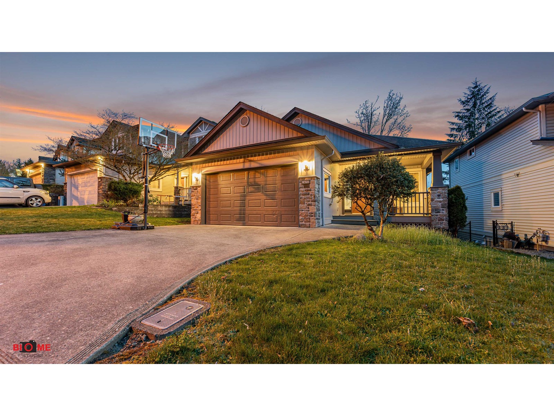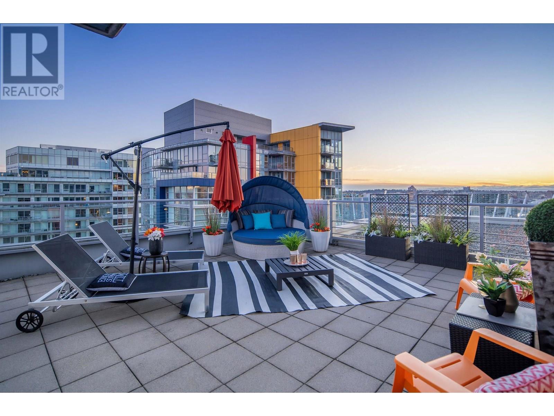304 East Avenue E
Toronto, Ontario
Luxury in Lakeside West Rouge! Welcome to this stunningly reimagined 5-bedroom, 4-bathroom raised bungalow (with walkout) home in the beautiful lakeside community of West Rouge. Taken back to the studs and meticulously renovated, this property showcases a calm, modern colour palette, white oak floors, and luxury finishes throughout. The open-concept main floor features a gourmet kitchen with S/S appliances, Quartz counters/backsplash, many upgrades & custom storage, dimmable undermount lighting, a cozy living area with a Venetian plaster wall, and wood burning fireplace. This unique home offers two primary bedrooms (1 on main/1 on lower) It also features on the lower-level a 2-bed, 2-bath in-law suite, perfect for multigenerational living. (with sharable laundry) Separate Entrance ground level. Large new windows (& doors) bring in natural light. Step out from the main living area onto a brand-new deck to appreciate the immense 66 x 116 lot, a rare find that offers a private backyard paradise with limitless potential for a pool, cabana, or expansive garden. Brand new Driveway and concrete steps. All new windows and doors. 200amp service. Furnace High Eff/On demand (owned) water heater. Perfectly located, this home is just a short walk from the beautiful shores of Lake Ontario, the Rouge GO Station, Rouge Beach/River and the famous Black Dog Pub. Youre surrounded by excellent schools and convenient transit options (TTC at your doorstep), including a single bus route to UTSC. Come and see this one before its gone! Extensive List of upgrades attached the listing (along with video & matterport tour) (id:60626)
RE/MAX Hallmark Realty Ltd.
609 Beam Court
Milton, Ontario
Beautifully upgraded 4-bedroom home on a premium lot, tucked away on a quiet court, offering over 3,000 sq ft of finished living space designed for comfort, style, and entertaining. Features a bright, open layout with 9-ft smooth ceilings and a chef-inspired kitchen with granite sink, waterfall island, and custom cabinetry overlooking large private backyard ready for summer BBQs and entertainment. The finished basement includes large windows, a 3-piece bath, kitchenette, and walk-in closet perfect for an in-law suite or extended family. Extras: Landscaped backyard with deck, gas line, and solar-lit fence. In-ground sprinklers, concrete porch, extended driveway, laundry on second floor, and oak staircase. Prime location near top-rated schools, parks, hospital, shopping, major highways & more. Move-In Ready ! (id:60626)
Homelife/miracle Realty Ltd
19 Liuna Court
Hamilton, Ontario
Nestled in a quiet private court, this stunning all-brick, four-bedroom home in Stoney Creek offers the perfect balance of peaceful surroundings and convenient access to amenities. With Lake Ontario just steps away and a beautiful park nearby, this property is ideal for families, or outdoor lovers. Inside, the home has been thoughtfully updated, with the main floor and basement fully renovated in the last nine years. The open-concept layout creates a bright, inviting atmosphere, perfect for both everyday living and entertaining. The modern kitchen features sleek countertops, updated appliances, and ample storage, while the adjoining dining and living areas provide a cozy space for gatherings. Upstairs, youll find four spacious bedrooms with plenty of natural light and closet space. The primary bedroom is a private retreat, while the additional bedrooms are versatile for children, guests, or a home office. The fully finished basement adds a large recreation room, kitchenette, and modern bathroom perfect for extended family, guests, or entertainment. The space is designed for comfort and functionality, with endless possibilities for use. Outside, the private backyard offers plenty of space for outdoor furniture, dining, and play areas. Its an ideal space for relaxing or hosting friends and family. Additional features include a double-car garage and ample parking space in the driveway, providing convenience for families with multiple vehicles. The location is perfect, with easy access to the QEW for commuting to Hamilton, Toronto, or Niagara. Nearby, youll find schools, shopping centres, restaurants, and recreational facilities. This beautiful home in a prime Stoney Creek location offers a rare opportunity to enjoy both modern comfort and a fantastic lifestyle. Dont miss out on making this incredible property your own! (id:60626)
RE/MAX Real Estate Centre Inc.
19 Liuna Court
Hamilton, Ontario
Nestled in a quiet private court, this stunning all-brick, four-bedroom home in Stoney Creek offers the perfect balance of peaceful surroundings and convenient access to amenities. With Lake Ontario just steps away and a beautiful park nearby, this property is ideal for families, or outdoor lovers. Inside, the home has been thoughtfully updated, with the main floor and basement fully renovated in the last nine years. This layout creates a bright, inviting atmosphere, perfect for both everyday living and entertaining. The modern kitchen features sleek countertops, updated appliances, and ample storage, while the adjoining dining and living areas provide a cozy space for gatherings. Upstairs, you’ll find four spacious bedrooms with plenty of natural light and closet space. The primary bedroom is a private retreat, while the additional bedrooms are versatile for children, guests, or a home office. The fully finished basement adds a large recreation room, kitchenette, and modern bathroom perfect for extended family, guests, or entertainment. The space is designed for comfort and functionality, with endless possibilities for use. Outside, the private backyard offers plenty of space for outdoor furniture, dining, and play areas. It’s an ideal space for relaxing or hosting friends and family. Additional features include a double-car garage and ample parking space in the driveway, providing convenience for families with multiple vehicles. The location is perfect, with easy access to the QEW for commuting to Hamilton, Toronto, or Niagara. Nearby, you’ll find schools, shopping centres, restaurants, and recreational facilities. This beautiful home in a prime Stoney Creek location offers a rare opportunity to enjoy both modern comfort and a fantastic lifestyle. Don’t miss out on making this incredible property your own! (id:60626)
RE/MAX Real Estate Centre Inc.
75 Alder Crescent
Toronto, Ontario
Experience the charm of Long Branch living, just steps south of Lake Shore. This beautifully renovated 3-bedroom, 2-bath home blends timeless design with modern convenience in one of Toronto's most sought-after lakeside communities. From the moment you step inside, you'll notice the attention to detail - a sun-filled custom kitchen featuring quartz countertops, a stunning backsplash, and sleek Bosch appliances. The bathrooms showcase designer tiling, stylish fixtures, and farmhouse-inspired vanities, creating a warm yet contemporary feel. Natural light pours into the living area through floor-to-ceiling windows, highlighting the custom flooring, upgraded trim, pot lights, and window coverings found throughout. Major updates include new HVAC ductwork, a tankless water heater, upper-level windows, roof, eavestroughs, siding, fencing, and a large back deck - making this home completely move-in ready. Enjoy energy-efficient systems, modern finishes, and a backyard that's perfect for entertaining or relaxing. All of this is located in a vibrant, family-friendly neighborhood with bike trails, parks, schools, shopping, and lakefront tranquility just down the street. EXTRAS: Roof (22), Eavestroughs (22), Fence (22), Shed (22), Deck (22), Upper Windows (23), Siding (23), Kitchen (23), Upper Bath (23), Tankless Water Heater (23), Flooring (23), Pot Lights (23), Stove (23), Microwave/Vent (23), Dishwasher (23), New A/C and Furnace (25). (id:60626)
Exp Realty
12400 202 Street
Maple Ridge, British Columbia
Looking to upgrade from a condo or townhome? Or maybe you´re ready to downsize to the ease of one-level living? This charming rancher in Northwest Maple Ridge is the perfect fit! Ideally located near shopping, recreation, schools, the Golden Ears Bridge, and the West Coast Express, this home offers both convenience and comfort. With 3 bedrooms plus a den and over 1,500 sq. ft. of living space, there´s plenty of room to enjoy. The spacious backyard features a heated and insulated 19´ x 15´ detached workshop-perfect for a man cave, she shed, or extra storage. Updated bathrooms, stylish laminate and tile flooring throughout, and even a dedicated dog run make this home move-in ready. Plus, there´s a single garage and ample open parking out front. Don´t miss out on this fantastic opportunity! (id:60626)
Royal LePage Little Oak Realty
75 Alder Crescent
Toronto, Ontario
Experience the charm of Long Branch living, just steps south of Lake Shore. This beautifully renovated 3-bedroom, 2-bath home blends timeless design with modern convenience in one of Toronto's most sought-after lakeside communities. From the moment you step inside, you'll notice the attention to detail - a sun-filled custom kitchen featuring quartz countertops, a stunning backsplash, and sleek Bosch appliances. The bathrooms showcase designer tiling, stylish fixtures, and farmhouse-inspired vanities, creating a warm yet contemporary feel. Natural light pours into the living area through floor-to-ceiling windows, highlighting the custom flooring, upgraded trim, pot lights, and window coverings found throughout. Major updates include new HVAC ductwork, a tankless water heater, upper-level windows, roof, eavestroughs, siding, fencing, and a large back deck - making this home completely move-in ready. Enjoy energy-efficient systems, modern finishes, and a backyard that's perfect for entertaining or relaxing. All of this is located in a vibrant, family-friendly neighborhood with bike trails, parks, schools, shopping, and lakefront tranquility just down the street (id:60626)
Exp Realty Of Canada Inc
33 Nicort Road
Wasaga Beach, Ontario
Welcome to 33 Nicort Rd at River's Edge! This Stunning detached 4-bedroom bungaloft by Fernbrook and Zancor! The "Sepody" model offers over 2,600 sqft of open-concept luxury. Nestled on a picturesque 50' ravine lot in Wasaga Beach, this home boasts over 200K in high end finishes & upgrades, soaring ceilings, and elegant design. A perfect blend of style and comfort in a serene natural setting. Just minutes away from the beach, trails, and local amenities, the perfect place to call home! 50' premium upgraded Ravine lot with unobstructed views of Pond and trails. (id:60626)
RE/MAX Noblecorp Real Estate
173 Downy Emerald Drive
Bradford West Gwillimbury, Ontario
Welcome to 173 Downy Emerald Dr. The "Primrose" Premium Elevation "C" Feats. Contemporary, Open-Concept Design. Numerous Upgrades, And Fully Fenced Yard With Lush Landscaping. Hardwood On Main And 2nd Floor Hallway! Custom Cast-Molded Gas F/P And Cathedral Cell In Great Rm! Solid Oak Stairs/Pickets. Decadent Master Suite Boasts His/Hers W/I Closets And 5-Pc Ens. W/ Soaker Tub. Huge Kit W/ Center Island. Finished Basement With Full Kitchen, 3-Pc Washroom And 2 Bedrooms Adds Extra Living Spaces, Perfect For In-Laws Or Extra Income! Walks To Schools, Parks, Shopping, Etc. (id:60626)
Nu Stream Realty (Toronto) Inc.
2 15633 Mountain View Drive
Surrey, British Columbia
WELCOME TO IMPERIAL AT GRANDVIEW HEIGHTS BUILT BY CREST HOMES! This 2088 SQ. FT. developer showhome was built in 2017. This SPACIOUS Living! 4bedroom, 3.5 Bath with Plenty to offer: Double Garage, Spacious Open kitchen islands with bar-style seating, Stainless Steel Kitchen Aid High-End Appliances, Imported Solid Quartz Countertops, Modern Shaker Style Cabinetry with Soft Close Drawers, Central Heating and A/C, Crown Mouldings throughout & WET BAR! Family Oriented Complex! Private Yard has a wealth of open GREEN Space. Situated in Grandview Heights, South Surrey's most desirable neighbourhood! Minutes from Shopping, Walking Trails, Public & Private Schools & More! This unit lives like a house and with the large green space, private frontyard! Amazing view! Book your private showing now! (id:60626)
Sutton Group - 1st West Realty
960 St. Jude Court
Windsor, Ontario
St. Jude Estates... where the definition of luxury is exemplified! Located at the end of a private cul-de-sac in one of South Windsor's most desirable established neighbourhoods, this luxury villa offers 2,030 sqft of open concept living. Get ready to prepare some gourmet meals in this chef's dream kitchen which features a massive centre island, 6-burner commercial style gas stove, pot filler, vent-a-hood architectural hood, built in oven/microwave, massive walk-in pantry with stone tops & custom wet bar w/ bev. fridge . The kitchen opens to an expansive living room w/ architectural coffered ceilings & gas fireplace. Primary BR w/ massive walk-in closet and 5pc en-suite. The lower level offers an additional multi-functional living space with endless opportunities. An oversized sliding glass door leads to a private covered Lanai, perfect for relaxing after a long day. Experience the comfort, functionality and luxury in every detail. (Photos may vary from actual) (id:60626)
RE/MAX Capital Diamond Realty
868 Mountainview Avenue
Ottawa, Ontario
Prime Development Lot in Whitehaven 80' x 154' | Zoned R1O, Draft Zoning N2C (2026)An exceptional opportunity in one of Ottawas most desirable neighbourhoods! This expansive 80 x 154 lot is located in the heart of Whitehavena quiet, family-friendly enclave known for its generous lots, mature trees, and strong community feel. Currently zoned R1O, the property is slated for N2C zoning under the City of Ottawas proposed 2026 by-law, offering exciting development potential. The existing structure is a 3-bedroom, 1-bathroom bungalow that can be renovated, rented, or fully redeveloped to suit your vision. Steps to NCC pathways, parks, top-rated schools, Carlingwood Mall, transit, and easy access to downtown. Sold for land value only. No interior showings or warranties on the structure. Currently tenanted with flexible occupancy options. (id:60626)
Lpt Realty
514 Nordmann Fir Court
Ottawa, Ontario
An Extremely Rare Find! Discover this magazine-worthy Parkside model in Abbottsville Crossing, Kanata South/Stittsville, backing onto over 40 acres of city-owned protected green space with ponds, conifers, and winding trails!This home offers approximately 3,500 sq. ft. of luxury living space, featuring 4 bedrooms, 5 bathrooms, and a fully finished walkout basement. The foyer includes a windowed powder room and a walk-in closet. The striking staircase enhances the open-to-above space, creating a seamless flow between the large living and dining areas -- one of the most impressive open-concept designs in Mattamy's lineup. The living room, anchored by a 36" gas fireplace, boasts large windows with breathtaking views. In the chef's kitchen, you'll find extended-height cabinetry, quartz countertops, high-end stainless steel appliances, and an expansive island ideal for entertaining. The adjoining breakfast area features a beautiful light fixture and a 6' patio slider leading to a full-length deck --another unique highlight of this home. A cozy home office is also located on the main level.The second floor is exceptionally functional, offering four oversized bedrooms, a large laundry room, and three bathrooms, including two full ensuites. The primary bedroom occupies the rear of the home, bathed in natural light from a large window, and includes a spacious walk-in closet and a luxurious 5-piece ensuite with a freestanding tub and frameless shower. The other three generously sized bedrooms each have walk-in closets, with two sharing a Jack and Jill bath and the third featuring its own ensuite.The fully finished basement includes a home theatre system and a full bath. Enjoy the fully fenced, landscaped backyard and full-length deck! Located steps from parks, the Trans-Canada Trail, shopping, and dining. (id:60626)
Home Run Realty Inc.
2046 Glenhampton Road
Oakville, Ontario
This beautiful freehold townhouse is located in the highly desirable Westoak Trails area. Offering over 2,000 square feet of living space, including 1,461 square feet above ground, this home is perfect for growing families. It features 3 spacious bedrooms and 3.5 bathrooms, including a large primary bedroom with a 4-piece ensuite and a walk-in closet. The basement is fully finished and includes a full bath, making it a great extra living space. Enjoy the convenience of inside entry to the garage and a fully fenced backyard, perfect for outdoor relaxation. This home combines comfort, functionality, and a prime location, making it a fantastic opportunity in an excellent neighborhood. Don't miss out on this move-in-ready house. (id:60626)
Century 21 Green Realty Inc
2046 Glenhampton Road
Oakville, Ontario
This beautiful freehold townhouse is located in the highly desirable Westoak Trails area. Offering over 2,000 square feet of living space, including 1,461 square feet above ground, this home is perfect for growing families. It features 3 spacious bedrooms and 3.5 bathrooms, including a large primary bedroom with a 4-piece ensuite and a walk-in closet. The basement is fully finished and includes a full bath, making it a great extra living space. Enjoy the convenience of inside entry to the garage and a fully fenced backyard, perfect for outdoor relaxation. This home combines comfort, functionality, and a prime location, making it a fantastic opportunity in an excellent neighborhood. Don't miss out on this move-in-ready house. (id:60626)
Century 21 Green Realty Inc.
765 Autumn Willow Drive
Waterloo, Ontario
Located in the Vista Hills community in Waterloo, this spacious Activa built, Net Zero Ready home boasts a thoughtfully designed living space. Absolutely stunning design with high-end finishes! This home offers 3 bedrooms, 3.5 bathrooms, convenient second floor laundry, and a mudroom on the main level off the garage. Your open concept main floor will surely impress with light hardwood flooring throughout, large windows overlooking your backyard with no rear neighbours and a gorgeous kitchen with taller upper cabinets giving you plenty of storage, and gleaming quartz countertops. The basement is fully finished with a spacious rec-room, full 3-piece bathroom, ample storage, taller ceilings, and larger windows. Just a short drive to all your amenities like Costco, The Boardwalk, Canadian Tire, great schools, University of Waterloo and Wilfred Laurier. Don't miss out on this opportunity to call this your home! (id:60626)
Peak Realty Ltd.
Royal LePage Wolle Realty
3731 Partition Road
Mississauga, Ontario
Welcome To This Beautifully Renovated Home, Offering Expansive And Upgraded Living Space Across All Levels. As You Step Inside, You'll Be Greeted By A Bright And Modern Interior, Featuring Soaring 9' Ceilings And Gleaming Hardwood Floors Throughout The Main And Second Floors. The Open-Concept Main Floor Boasts A Newer Kitchen With Sleek Stainless Steel Appliances, Elegant Quartz Countertops, A Large Island, And A Breakfast Area-Perfect For Entertaining And Everyday Living. Enjoy The Spacious Layout, With Three Generous Bedrooms And Two And A Half Well-Appointed Bathrooms, Providing Ample Space For Families Or Roommates. The Home Has Been Meticulously Maintained And Is In Absolute Move-In Condition, With Over $60, 000 CAD Invested In Upgrades For Your Comfort And Convenience. The Lower Level Is A True Highlight, Featuring A Fully Self-Contained 1-Bedroom Apartment-Ideal For Additional Rental Income, In-Law Suite, Or Guest Accommodations. Outside, The Private Backyard Offers A Peaceful Retreat For Outdoor Enjoyment. Ideally Located Close To Top Schools, Shopping, And With Quick Access To Highways 401 & 407, This Home Combines Convenience With Luxury. Don't Miss The Opportunity To Make This Stunning, Multi-Level Property Your New Home! (id:60626)
RE/MAX Experts
3307 - 488 University Avenue
Toronto, Ontario
Step into this breathtaking corner unit, where the ceilings are high, the windows are floor-to-ceiling, and your jaw? Well, that's about to hit the floor. Natural light floods the space, making your houseplants, selfies, and morning coffee glow like they belong on a magazine cover. The open-concept living area is designed for entertaining, whether its a sophisticated soiree or just you, sprawled on the couch binge-watching real estate shows and feeling smug because you nailed it with this place. The modern kitchen boasts high-end finishes, a massive breakfast bar/center island and a walk-out to the balcony, so you can sip your morning coffee with a skyline view like a main character in a rom-com. The primary bedroom is a retreat, featuring a walk-in closet and a spa-like ensuite with a soaker tub and glass shower, because you deserve 5-star relaxation every day. The second bedroom overlooks the balcony, perfect for guests or an "I-work-from home-but-need-a-change-of-scenery" office. Speaking of home offices, the den has a sliding door, offering privacy for Zoom calls or secret midnight snack storage. Need more? How about another full bath, in-suite laundry, and direct TTC access! Not to mention world-class amenities that make leaving the building optional. And when you do, you're in the heart of the city just steps from everything hospitals, schools, shopping, the financial district, and more. (id:60626)
Keller Williams Energy Real Estate
1028 Walkowski Pl Nw
Edmonton, Alberta
**WINDERMERE AT ONE**EASY ACCESS ANTHONY HENDAY**WALKING DISTANCE TO SCHOOL AND SHOPPING CENTER**4 GARAGE PARKING** Beautifully designed living space. This 5-bedroom 3.5-bath home features a fully finished basement with separate entrance and a triple attached garage. Step into a chef-inspired kitchen, complete with modern finishes, quartz countertops, eye-catching tile details, designer lighting, a large island, stainless steel appliances, and a convenient walk-through pantry. The open-concept main floor flows into a spacious dining area and a bright living room with a modern gas fireplace surrounded by stunning stonework. LED lighting throughout adds a sleek, stylish touch. A den, 2-piece powder room, and custom mudroom round out the main level. Upstairs, enjoy a sun-filled bonus room with balcony access, a luxurious primary suite with a 5-piece ensuite, two more generous bedrooms, a full bathroom, and a laundry room with direct access to the walk-in closet. Downstairs, the fully finished basement. (id:60626)
Nationwide Realty Corp
404 - 2060 Lakeshore Road
Burlington, Ontario
Indulge in the pinnacle of luxury living at Burlingtons prestigious Bridgewater Residences.This exclusive property offers a world-class waterfront lifestyle with resort-inspired amenities, including an 8th-floor rooftop patio, state-of-the-art fitness centre, entertainment lounge, 24-hour concierge, indoor pool, spa, and access to the renowned 5-star restaurant at the neighbouring Pearl Hotel. This spectacular 2-bedroom corner suite is a masterpiece of design, showcasing breathtaking north/east views of Lake Ontario. The chef-inspired kitchen is a show piece, featuring high-end panelled appliances, a custom range hood, stone countertops and backsplash, a gas stove, and elegant pendant lighting. Every detail of this suite has been thoughtfully curated, from the crown moulding and designer lighting to the custom window treatments and a striking statement fireplace. The built-in wardrobes by Closet Envy add bothstyle and functionality. The primary suite is a true retreat, boasting an oversized glass shower and a sophisticated vanity. No expense has been spared in customizing this home, with luxurious touches including crystal chandeliers, crystal door knobs, a custom built-in desk,and built-in shelving in every bedroom. Nestled in the heart of downtown Burlington, this residence offers unparalleled convenience. Step outside to enjoy Spencer Smith Park, an array of top-rated restaurants, charming cafes, and boutique shopping all just moments from your doorstep. Elevate your lifestyle at Bridgewater Residences, where luxury and location converge seamlessly. **EXTRAS** 2 Underground Parking Spaces P4 #30 & 31 Located Right Off The Elevator. 1 Locker- Level D #131. (id:60626)
Sutton Group - Summit Realty Inc.
82 Northampton Street
Brampton, Ontario
Your Search Is Over! Spacious, Bright, 4Br Home In Desired Westgate Community, Close To Great Schools, Parks, Shopping, Major Highways & Public Transportation. Carpet Free, Refinished Kitchen Cabinets With New Quartz Countertops & Backsplash. Large Manicured Yard With Afternoon Sun & Over-Sized Deck Backs Onto Park Walkway. Main Floor Laundry/Mud Room. Pride Of Ownership Is Evident. Legal Side Entrance, Finished Basement Offers Great Opportunity. (id:60626)
Homelife/miracle Realty Ltd
19 Singhampton Road
Vaughan, Ontario
This brand new!!! Never lived in!!! Home built by award-winning Arista Homes offers 1750 sqft of sun-bright living space. The open concept main floor with family sized kitchen and dinette Includes an extended counter centre island with granite counter & undermount sink, extra tall designer cabinets & pantry overlooking an oversized family sized great room with a limestone mantle gas fireplace perfect for entertaining. 9ft ceilings add to the grand open-concept with hardwood flooring throughout the main floor complimented with stained oak stairs and banister. Second floor 9' ceilings add to the sunbright comfort. The primary bedroom is complete with a spa finished 5pc ensuite and walk-in closet. Bedrooms 2, 3 & 4 are generously sized with closets and windows. The spacious rear yard is ideal for your comfort and outdoor enjoyment. Newly developed family-oriented community prime to welcome a family lifestyle. You'll find parks, schools, shopping centers, and easy access to Hwys 427, 407, 400 making this property an ideal choice for a modern and convenient lifestyle. EXTRAS: Close to all amenities. AC, HRV, Rough-in central Vac, rough-in security, rough-in basement 3pc. Full new home Tarion Warranty (id:60626)
RE/MAX Premier Inc.
36512 E Auguston Parkway
Abbotsford, British Columbia
Tucked near scenic trails, parks, and Ledgeview Golf Club, this well-kept Rancher with a full walkout basement sits on a quiet street with a private, park-like backyard. The open-concept main floor features a spacious kitchen with granite counters, rich cabinetry, a large island, and flows into the living and dining areas-perfect for entertaining. With 3 bedrooms plus a huge office which can be easily converted into 4th Bedroom and 2.5 baths, including a main-floor primary suite with a 5-piece ensuite and walk-in closet, this home has it all. The basement offers a huge rec room, games room, two bedrooms, full bath, workshop and enough unfinished space for your ideas. A rare find in a peaceful yet convenient location! (id:60626)
Exp Realty Of Canada
3105 668 Citadel Parade
Vancouver, British Columbia
PENTHOUSE LIVING at its finest awaits at Spectrum 2, a landmark Concord Pacific address in downtown Vancouver West. This spacious 2-bedroom, 2-bathroom plus den residence features an expansive over 540 square ft rooftop patio with stunning downtown and ocean views from every room. Inside, floor-to-ceiling windows maximize the light and views, while the open kitchen is equipped with premium Miele appliances. Enjoy Concord Pacific's signature amenities: indoor pool, hot tub, gym, sauna, social lounge, and 24-hour concierge. 1 parking space is included. The prime location steps from Costco, Rogers Arena, T&T, SkyTrain, the iconic Seawall, and the dynamic heart of downtown Vancouver. (id:60626)
Oakwyn Realty Ltd.



