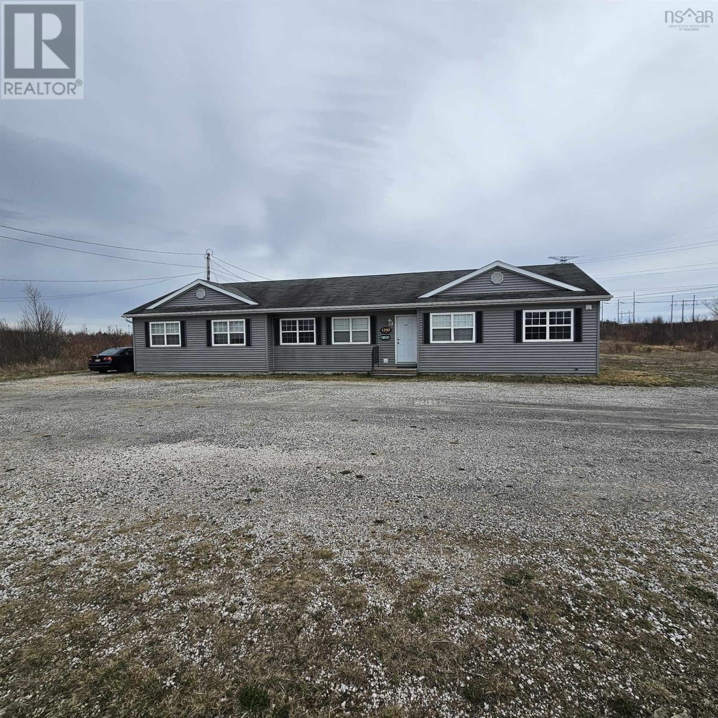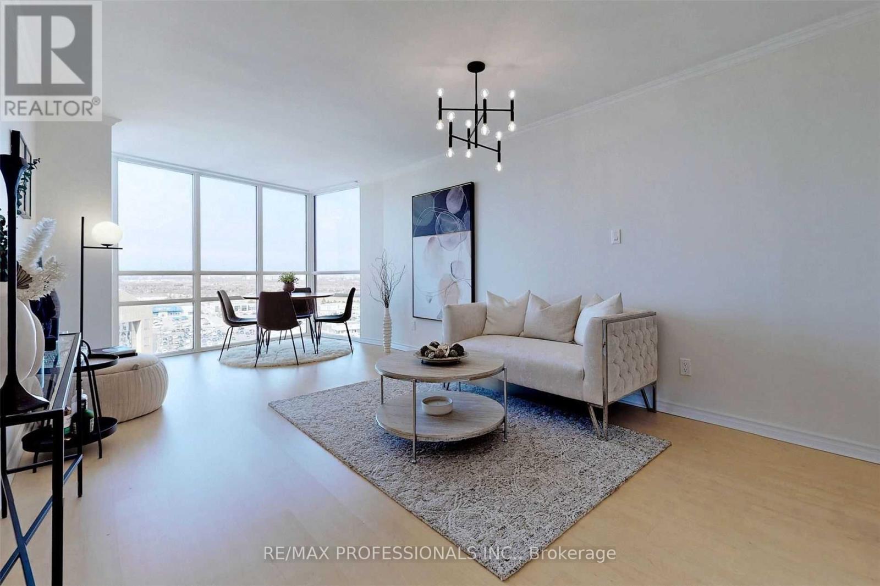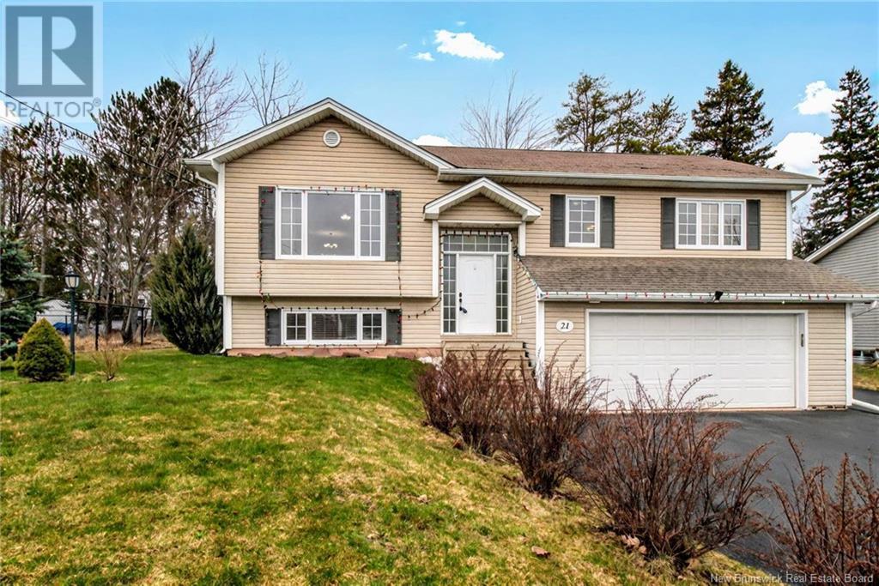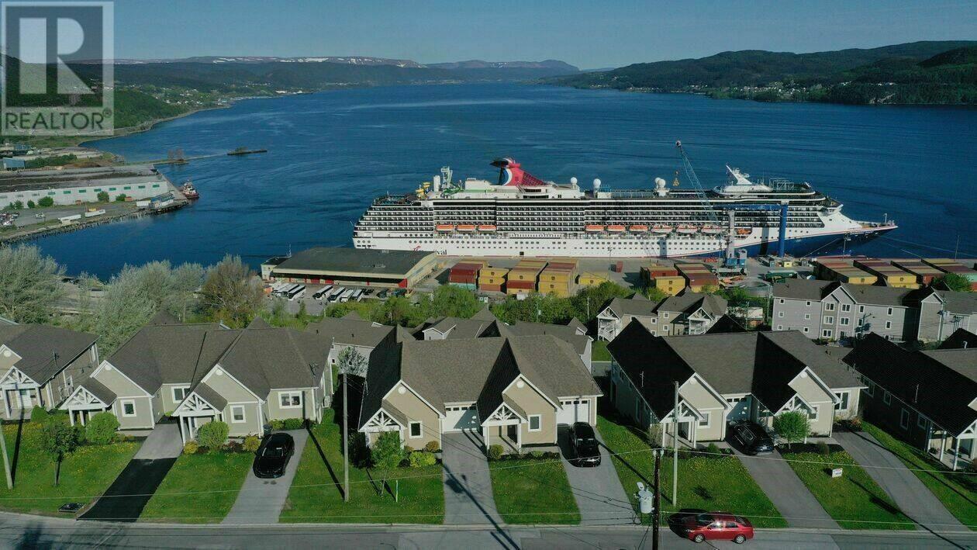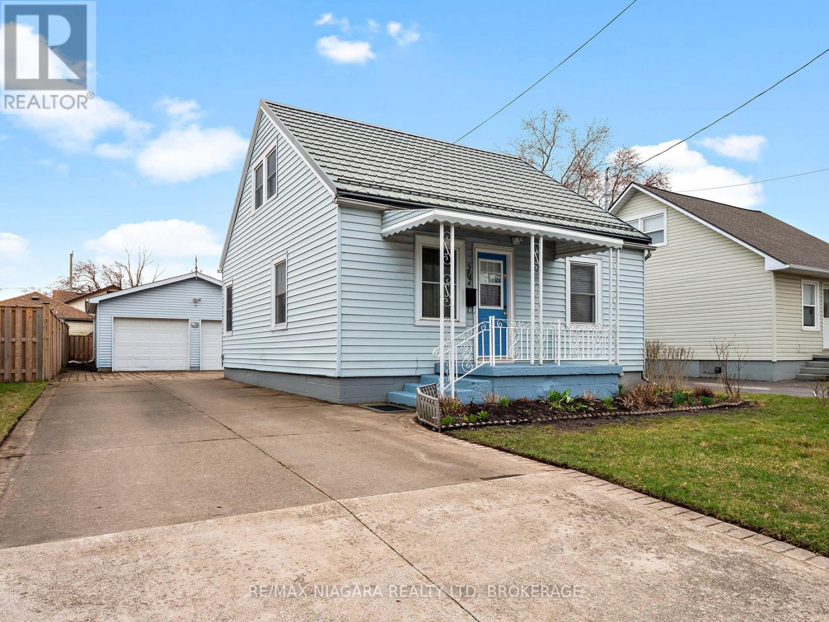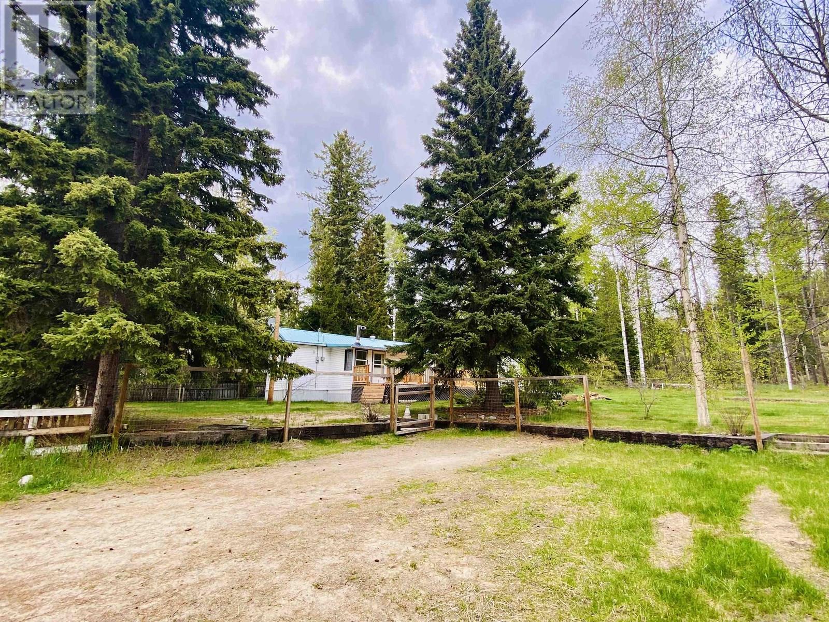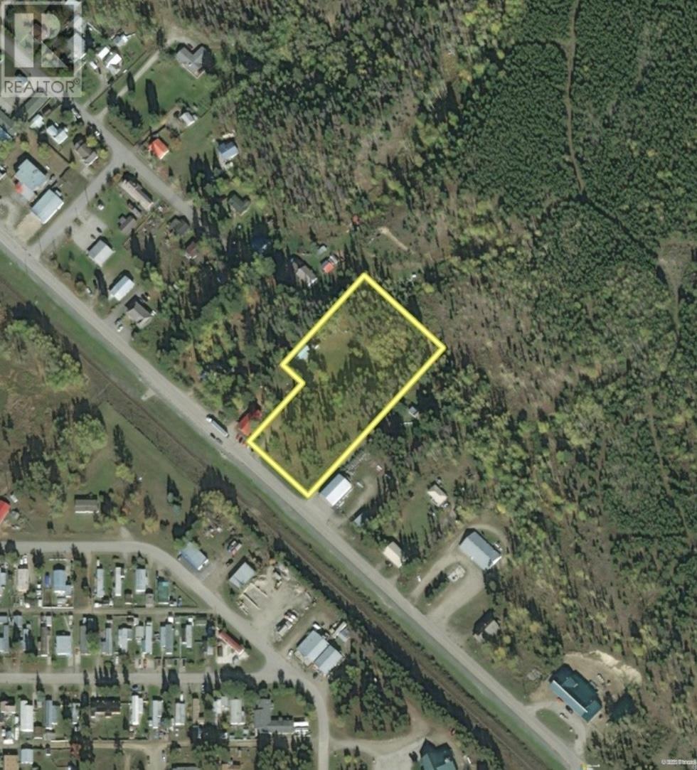1210 Grand Lake Road
Sydney, Nova Scotia
?? Investor Alert! Fully rented multi-family income property at 1210 Grand Lake Rd, Sydney, just steps from Cape Breton University! This turnkey investment offers 6 rental units, generating approx. $42,213 annually, with 18 parking spaces on a spacious 3.4-acre lot. The right side features 4 bedrooms, 2 full baths, and a large kitchenperfect for student housing. The left side is a bright 2-bedroom apartment currently rented to a family. Separate electrical meters, HRV systems, and hot water tanks for each unit ensure easy management. Recent updates include a new septic pump, washer & dryer, cooktop, and serviced HRV. Ideal for student rentals or long-term tenants, this is a high-demand location with expansion potential. (id:60626)
Exp Realty Of Canada Inc.
11 Clearview Court
Nackawic, New Brunswick
This newly constructed home, situated conveniently between Fredericton & Woodstock in Nackawic, offers a wealth of local amenities & recreational opportunities. Residents can enjoy a variety of outdoor activities, including golf, skiing, motorsports, and access to curling facilities, an arena, and a brewery. The town also has a health clinic, grocery store, pharmacy & restaurants. With no repairs anticipated for years, this 3-bedroom, 2-bath Atlantic Modern Home comes with a Lux Warranty & is CSA Approved. Each morning, you can relax on your front deck while taking in the scenic river views, surrounded by picturesque landscapes throughout the year. The interior features a neutral color palette complemented by black hardware & white cabinetry, creating an inviting atmosphere. The entryway includes storage & leads into an L-shaped kitchen/dining/living area, facilitating effortless entertaining. The master suite with an ensuite is thoughtfully positioned on one side of the home, while the other two bedrooms & a bathroom provide privacy on the opposite side. The open basement, equipped with laundry hookups & plumbing for an additional bathroom, offers potential for expansion with three egress windows, allowing for the possibility of two more bedrooms. Additionally, the property boasts front & back decks measuring 10'x12', along with a 5'x6' side deck, enhancing outdoor living space. HST Included in Purchase Price. Room Measurements based on Floor Plans. Simulated Photo. (id:60626)
Exit Realty Advantage
1604 - 50 Eglinton Avenue
Mississauga, Ontario
Discover elevated living in this beautifully renovated 690 sq. ft. condo, perfectly positioned in one of Mississaugas most desirable communities. Featuring a stylish open-concept layout, this sun-filled suite is designed for both comfort and sophistication, with floor-to-ceiling windows framing breathtaking, unobstructed views of the city skyline. The custom contemporary kitchen is a chefs dream, equipped with sleek granite countertops, modern stainless steel appliances, pot lights, upgraded light fixture, and a large passthrough window that keeps the space bright and connected to the living area. Freshly painted in timeless neutrals with smooth ceilings (no popcorn!), this home is move-in ready and effortlessly elegant. The spacious bedroom offers a double-door closet and stunning floor-to-ceiling windows, providing peaceful views and abundant natural light. The spa-like bathroom has been fully upgraded with elegant porcelain tiles, a modern vanity, hand-selected designer wallpaper, and gold hardware for a refined touch. More than just a condo, this residence offers a lifestyle, enjoy your morning coffee or evening wine while soaking in panoramic views from your living room. Residents enjoy premium amenities including a 24-hour concierge, indoor pool, fully-equipped gym, squash court, landscaped gardens, and more. Walk to shops, dining, parks, and plazas, with easy access to major highways, transit routes, and the upcoming Hurontario LRT just minutes away. This is your opportunity to own a truly special space in a prime location. (id:60626)
RE/MAX Professionals Inc.
31a Wolf Crescent
Invermere, British Columbia
**BEST VALUE IN THE VALLEY!!!*** Gorgeous updated half duplex with huge private side yard! VACANT POSSESSION (no current tenancy). Amazing income investment or retirement downsize!!! Featuring two separate living spaces, the upper space is two bedrooms plus two baths, with large deck and great Rocky Mountain views. The bright and cheerful lower level has lots of natural light, and features two bedrooms and a huge custom bathroom with soaker tub and shower, 10' ceilings, and updated kitchen. The layout gives lots of options, whether someone wants a revenue suite and their own space, or in the case of multi generational family the ability to live together but room to spread out! Each level has separate laundry. Located close to Tim Hortons and the main entrance to Invermere, near services but tucked away in a low traffic area, and with space for gardening and enjoying your own private yard, lots of outdoor living space! Numerous updates from pebble coating on the upper deck, under cabinet lighting, custom window coverings, separate laundry up & down, two hot water tanks, and four energized parking spaces. The long term land lease with the Shuswap First Nation is prepaid until the year 2096, offering you long term and affordable living. Whether it is raising the family or enjoying retirement, or even as a recreational retreat- 31A Wolf Crescent is your piece of paradise- get ready to enjoy the good life! (id:60626)
Mountain Town Properties Ltd.
21 Chad Crescent
Salisbury, New Brunswick
Located in a family-friendly neighborhood just steps from the local school and park and many amenities this beautiful home offers the ideal layout for a growing family to thrive. The main level features a bright, open-concept design with a spacious living room, generous dining area, and a kitchen complete with rich dark cabinetry, an island for extra prep space, and plenty of storage. Step out onto the deck from the dining area and enjoy views of the backyardperfect for playtime or weekend BBQs. Down the hall, youll find three comfortable bedrooms including the primary with walk-in closet and a large full bathroom with convenient main floor laundry. The fully finished basement offers even more room to spread out, with a cozy family room, an additional bedroom, and a second full bathroomideal for guests or teens. An attached double garage and a paved driveway with ample parking complete the package. With its unbeatable location and family-focused layout, this home truly has it all! (id:60626)
Brunswick Royal Realty Inc.
1215, 48 Inverness Gate Se
Calgary, Alberta
Welcome to The Aviemore in McKenzie Towne – One of Calgary’s Most Sought-After 55+ Communities Discover the perfect blend of comfort, convenience, and lifestyle in this beautifully maintained 2-bedroom, 2-bathroom condo in the heart of McKenzie Towne. Located in the prestigious Aviemore complex, this bright and inviting home features an open-concept layout spanning 1052sf square feet, with large windows, a cozy corner gas fireplace, and a covered balcony offering serene south-facing views of mature trees and the picturesque Inverness Pond.The kitchen is both functional and welcoming, complete with classic maple cabinetry, a raised breakfast bar, and a separate pantry for extra storage. The generous primary bedroom includes a walk-through closet leading to a spacious 4-piece ensuite with a large soaker tub, walk-in shower, and ample space to add a second sink if desired. A second bedroom – ideal as a guest room, office, or den – a full 4-piece main bathroom, and in-suite laundry with additional storage and central air round out the unit. The unit includes one titled underground heated parking stall with a storage cage. Living at The Aviemore means access to a full suite of premium amenities designed to enhance your lifestyle, including a Fitness centre, Theatre room, Library, Banquet/party room, Hobby and wood shop, Billiards and card rooms, 2 Guest suites, Car wash bay, Gazebo, patio with BBQs and plenty of visitor parking. Yes – pets are welcome with Board approval (one dog or cat, max 20 lbs). The Aviemore is perfectly situated within walking distance to all the shops, restaurants, and services of McKenzie Towne’s charming High Street. Also nearby: Safeway, Walmart, public transit, walking paths around Inverness Pond, and quick access to Deerfoot and Stoney Trail. This is more than just a condo – it’s a community and a lifestyle. Immaculately kept and move-in ready, this home shows beautifully and is an absolute must-see. Call your favourite Realtor today to book your private showing! (id:60626)
Royal LePage Benchmark
35 Bannisters Road
Corner Brook, Newfoundland & Labrador
Visit REALTOR® website for additional information. Welcome to 35 Banisters Road—Corner Brook’s premier condo residence offering luxurious, carefree living with breathtaking views of the bay, mountains, cruise ships & sunsets. This beautifully designed home features an open-concept main floor with a high-end kitchen, elegant dining area & bright living room framed by expansive windows. A half bath & access to the attached garage complete the main level. Downstairs includes 2 spacious bedrooms with walk-in closets & patio access, a primary ensuite, a 2nd full bath, an office/den & a laundry room. Enjoy in-floor heating under all ceramic areas & maple hardwood throughout the rest. Upgrades include $6,000 in designer lighting, a $12,000 appliance package & granite surfaces throughout. The $577/month fee covers exterior maintenance & more, letting you enjoy true hassle-free living. (id:60626)
Pg Direct Realty Ltd.
207 Gilmore Road
Fort Erie, Ontario
Welcome to 207 Gilmore Road, Fort Erie. This charming 1.5-storey home offers the perfect blend of comfort, function, and style. With 4 bedrooms, an updated kitchen, and a spacious detached garage, this property is ideal for families, first-time buyers, or those looking to settle in a well-established neighbourhood. The main floor features a bright and welcoming living room with hardwood floors and a cozy gas fireplace perfect for relaxing or entertaining guests. The beautifully updated kitchen boasts granite countertops and modern finishes, offering both practicality and elegance. Two of the bedrooms are conveniently located on the main floor, while the remaining two are upstairs, providing flexible living arrangements for families, guests, or home office needs. An updated bathroom and main floor laundry area, located in the rear entranceway, add everyday convenience. The furnace, central air conditioning, and fireplace are all estimated to be less than five years old, ensuring efficiency and peace of mind. Step outside to enjoy the fully fenced yard perfect for children, pets, or summer gatherings. The large, detached two-car garage and paved driveway provide ample parking and storage space. Move-in ready and meticulously maintained, this home shows extremely well and is located just minutes from schools, parks, shopping, and major routes. Don't miss your opportunity to own this lovely home in the heart of Fort Erie. (id:60626)
RE/MAX Niagara Realty Ltd
1010 Main Street
Valemount, British Columbia
It's great when life gives you options and that is exactly what this property is all about! This 2.66 acres zoned C3 (Main Street Mixed Use) has prime Main St frontage and a tiny, cozy home already in place. C3 zoning and the lay of the land allows for many possibilities! Whether you use the front 1/2 acre for a laundromat, retail store or tourist accommodation and use the back 2 acres for a residence the possibilities are really endless! The property is currently set up as a private residence. The house has been updated giving lots of character and warmth throughout. There is 2 acres fenced, a large solid outbuilding, raised garden boxes, fruit trees and a hillside of mature forest making you feel like you're in the countryside. This in-town property is as rare as it gets! Also on Commercial see MLS# C8063185 (id:60626)
Royal LePage Aspire Realty
9457 206a St Nw
Edmonton, Alberta
Located in the highly desirable community of Webber Greens in Lewis Estates, this stylish 2-storey duplex with double attached garage is perfect as a family home or investment property. Modeled after a former showhome, it offers an open concept main floor with 9' ceilings, quartz countertops, and stainless steel appliances—including a gas stove and space-saving over-the-range microwave. Step out to the rear deck, ideal for summer entertaining. Upstairs features a spacious primary suite with 4-piece ensuite, two additional bedrooms, and a full 4-piece bath. The basement is partially finished with a drywalled perimeter and electrical outlets in place. Close to WEM, golf, the upcoming recreation centre, and future LRT, this home presents a fantastic opportunity in a prime location. (id:60626)
Initia Real Estate
1010 Main Street
Valemount, British Columbia
It's great when life gives you options and that is exactly what this property is all about! This 2.66 acres zoned C3 (Main Street Mixed Use) has Main St frontage and a tiny, cozy home already in place. C3 zoning and the lay of the land allows for many possibilities! You could potentially subdivide or leave the property as is for your residential and/or commercial endeavors. Whether you use the front 1/2 acre for a laundromat, retail store or tourist accommodation and use the back 2 acres for a residence the possibilities are really endless! The property is currently set up as a private residence. The house has been updated giving lots of character and warmth throughout. There is 2 acres fenced, a large solid outbuilding, raised garden boxes, fruit trees and a hillside of mature forest making you feel like you're in the middle of the countryside. This size of property in its location with this zoning is rare and does not come up very often! Also on Residential see MLS# R2928739 (id:60626)
Royal LePage Aspire Realty
17 Craigroyston Road
Hamilton, Ontario
High basement with separate entrance. Was 2 bedroom & could easily be converted back. Garage has hydro. Breaker panel in house. Roomy bungalow on quiet street near traffic circle. Relaxing front porch. Private rear yard. Groceries, shopping, park, schools & public transit all nearby. Quick access to QEW for Toronto or Niagara. Ideal home for 1st time buyers or investors. Easy to view! (id:60626)
Realty Network

