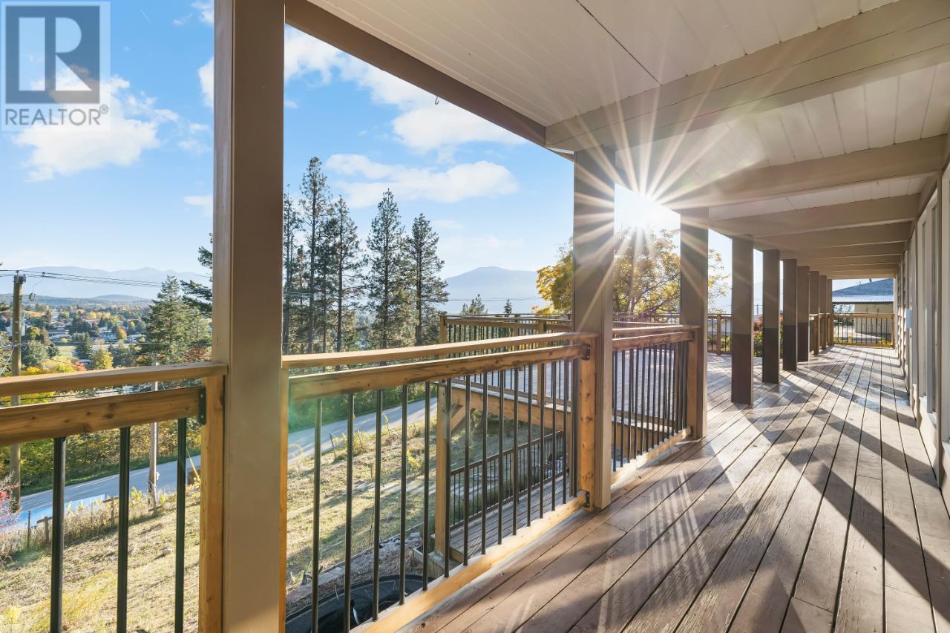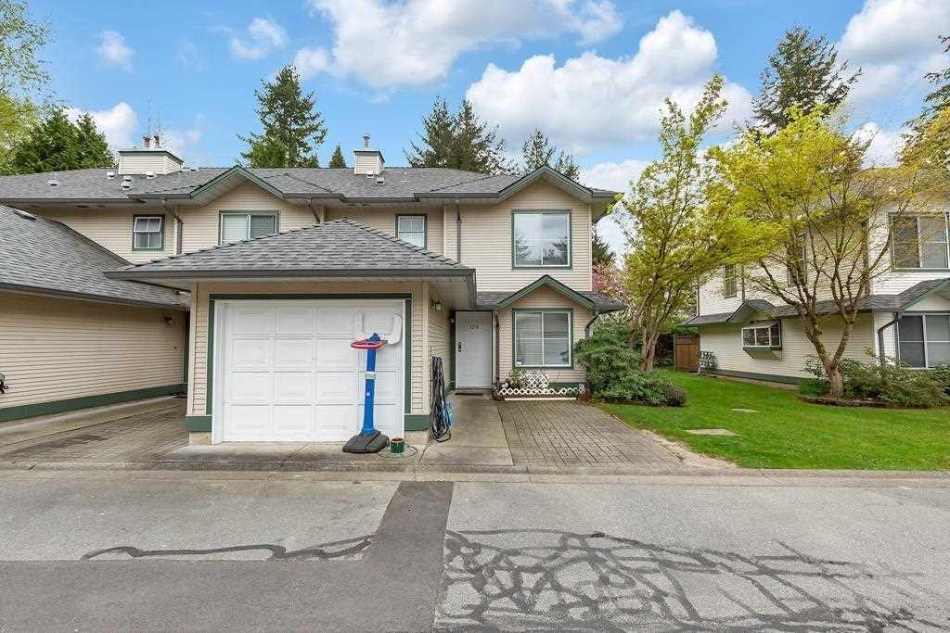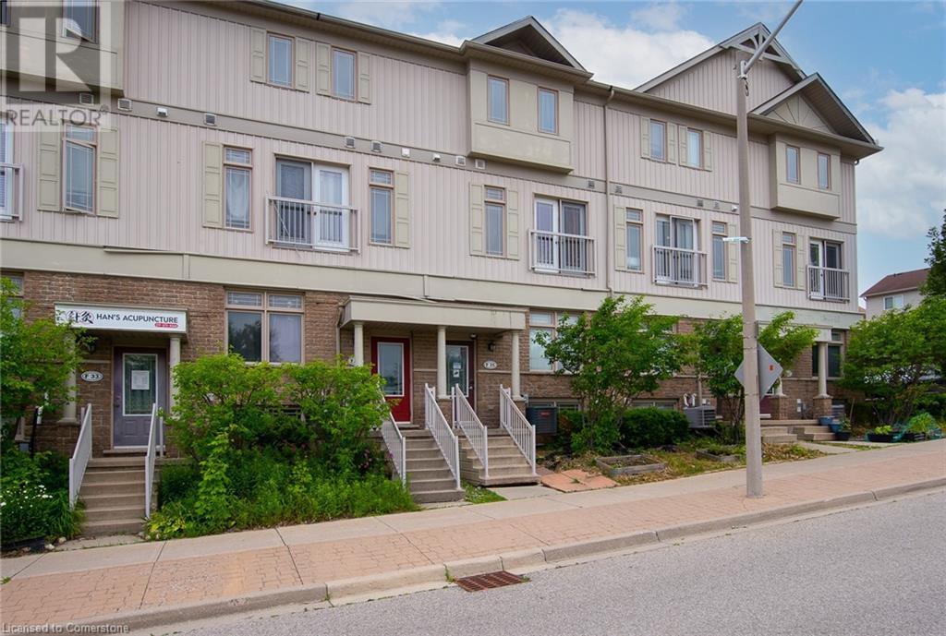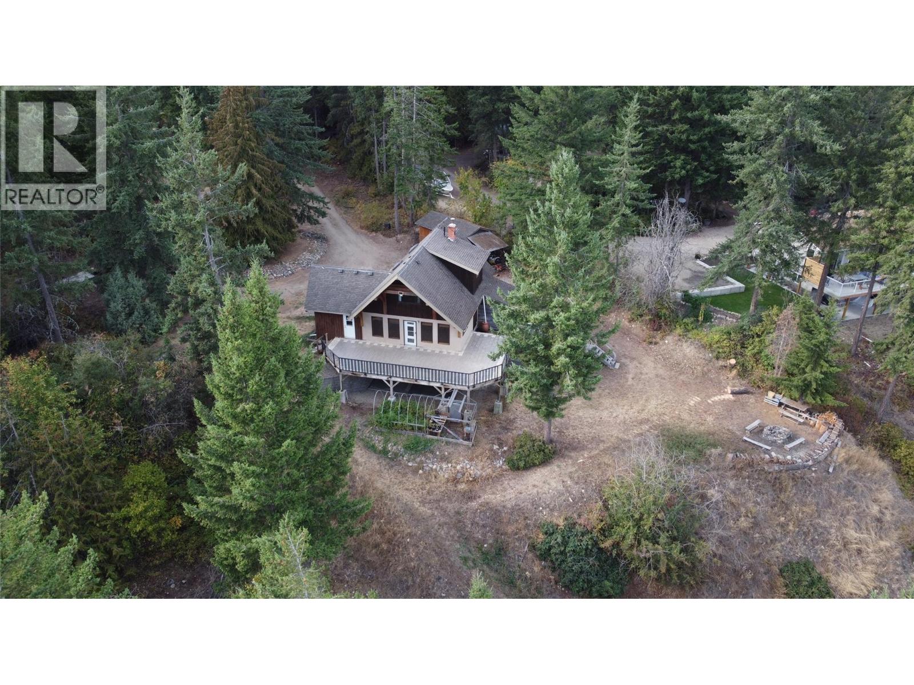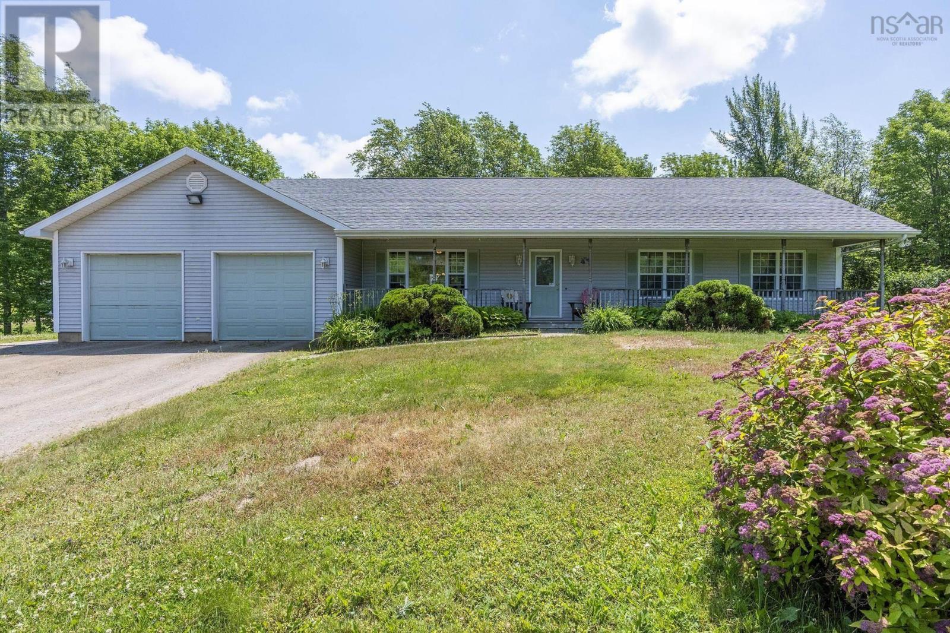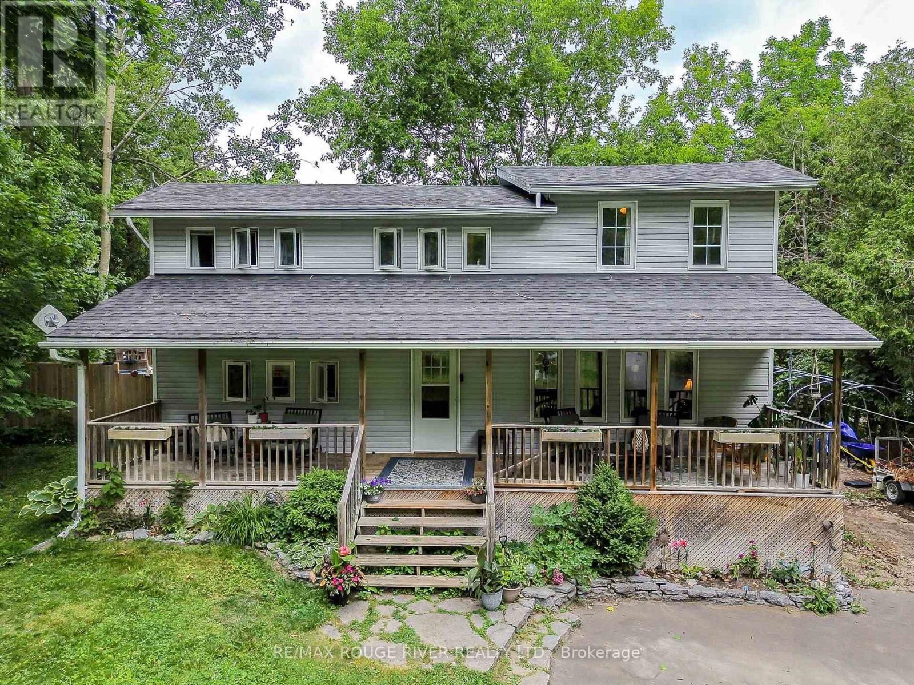2424 Crawford Street
Creston, British Columbia
Incredible location, amazing views. This recently renovated home on Crawford Hill is truly the best of both worlds; the Sellers have retained much of the original charm and flare of this home while updating and renovating it to combine many modern finishes within the original layout. Expansive hardwood flooring on much of the main floor, endless windows to capture the views, and a spacious and inviting deck overlooking the Creston Valley. The walk out lower level of the home currently lays out as an inlaw suite, continue with that option or just add it to your living space. The upper sundeck measures 26'8 x 17'4 offering plenty of room to sit and enjoy the view with family and friends. This beautiful home is situated on a .58 of an acre landscaped property right in town. No other comparison on the market at this time, call your REALTOR to book a personal viewing and imagine yourself living here! (id:60626)
Century 21 Assurance Realty
128 8655 King George Boulevard
Surrey, British Columbia
Court Order Sale, Creekside Village, 2 level, 3 bedroom corner suite, 3 baths. Ideal for young family Court date Set (id:60626)
RE/MAX City Realty
3112 - 3 Gloucester Street
Toronto, Ontario
Experience elevated urban living at 3 Gloucester Street, Unit 3112a luxurious 1-bedroom + den, 1-bathroom condo offering 500 sq ft of stylish interior space plus a 108 sq ft balcony with stunning 31st-floor city views. Featuring high-end finishes, a sleek kitchen with built-in appliances, a spacious bedroom with ample closet space, and a versatile den perfect for a home office or guest area, this unit combines comfort and sophistication. Enjoy direct access to Wellesley Subway Station and world-class amenities, all just steps from Yorkville, U of T, and Toronto's vibrant downtown core ideal for professionals or savvy investors (id:60626)
Save Max Diamond Realty
619 Wild Ginger Avenue Unit# F34
Waterloo, Ontario
Exceptional Opportunity in Laurelwood – Family-Friendly & Business-Ready! Welcome to this versatile home in the highly desirable Laurelwood neighbourhood—one of Waterloo’s most popular areas for families and professionals alike! Located just steps from Abraham Erb Public School and Laurel Heights Secondary School, this property is perfectly positioned for growing families. But what truly sets it apart is its unique zoning, which allows for a variety of business uses on the main level—making it an exceptional opportunity for entrepreneurs, home-based professionals, or investors. Highlights Include: Prime Laurelwood location in a safe, family-focused community. Zoning flexibility allows for multiple business or professional uses on the main level. (Zoning details available to confirm your use would fit - ask your Representative for the details) Walking distance to top-rated schools, scenic trails, and convenient shopping. Close proximity to public transit, with a short drive to Costco and The Boardwalk shopping, restaurants and movie theatres. Walk-out to a private deck—perfect for BBQs, relaxing, or entertaining. Low condo fees and a thoughtfully designed layout that supports easy, low-maintenance living. This home offers the perfect blend of lifestyle and functionality, whether you're raising a family, running a business, or seeking an investment in a vibrant neighbourhood. Current tenants are willing to stay. Don’t miss your chance to own in Laurelwood—schedule your viewing today! (id:60626)
Keller Williams Innovation Realty
372 Carringvue Place Nw
Calgary, Alberta
A Fantastic Home with a Legal Basement Suite and Double Detached Garage in Carrington!This beautifully built 2-storey home offers a total of 2,347 sq. ft. of living space, including a fully legal basement suite with its own separate entrance.The main floor features a bright, open layout with vinyl plank flooring, modern lighting, and a kitchen equipped with quartz countertops and stainless steel appliances.Upstairs has a practical layout perfect for families, with a primary bedroom that includes a 4-piece ensuite and a walk-in closet. There are two more generously sized bedrooms, a central family room, and convenient upper-floor laundry.Additional features include a high-efficiency furnace, drip humidifier, and excellent insulation—keeping energy costs down and year-round comfort up.The fully developed and permitted legal basement suite is a huge bonus. Whether you’re looking for a mortgage helper or a smart investment opportunity, this home is definitely worth a look.Outside, you’ll find a detached double garage for extra parking and storage, along with a low-maintenance backyard—perfect for relaxing or entertaining.Located in the sought-after community of Carrington, you’re close to parks, schools, shopping, and major roadways, all while enjoying the quiet charm of a newer NW Calgary neighborhood.Book your showing today and come see what this amazing home has to offer! (id:60626)
Real Broker
612 Rowmont Boulevard Nw
Calgary, Alberta
QUICK POSSESSION ALERT | Where elevated design meets everyday ease, this is the home that will transform your routine into a retreat. Nestled in the dynamic and nature-rich community of Rockland Park, this Columbia 18 model by Cedarglen Homes is more than just a layout—it’s a lifestyle. From the first step inside, you’re welcomed by a sense of openness and warmth, as natural light floods the main living space, drawing you toward the expansive great room anchored at the back of the home. The heart of the home is the kitchen—crafted for connection and elevated with light cabinetry, striking quartz countertops, designer hardware, and a statement tile backsplash. Whether you’re brewing coffee at the oversized island or entertaining guests for dinner, the space blends beauty and function seamlessly. Plus, with a $9,000 appliance allowance, your kitchen can be tailored to match your personal style. Need a quiet space to work or play? A main floor flex room tucked at the front of the home offers just that—perfect as a home office, creative nook, or cozy playroom. Upstairs, the central bonus room brings the family together for movie marathons or game nights, while still offering a touch of separation between the bedrooms. The primary suite is your personal haven, spacious enough for king-sized furnishings and styled with a spa-inspired ensuite—complete with double vanities, a tiled walk-in shower, and a generous walk-in closet. Two additional bedrooms, a chic full bathroom, and a dedicated laundry room complete the upper level with both style and practicality. But the true standout? A fully legal 2-bedroom basement suite with its own entrance, kitchen, laundry, living space, and 4-piece bath—ideal for extended family, visitors, or as a smart income opportunity. Out back, a finished deck with built-in gas line sets the stage for effortless outdoor entertaining, and a $1,000 landscaping rebate helps you create the backyard of your dreams. Set within one of Calgary’s most exci ting new NW communities, Rockland Park offers more than curb appeal—it delivers connection. Scenic pathways, playgrounds, parks, and views of the Bow River Valley offer moments of natural beauty, while future schools, shopping, and easy access to major routes ensure convenience is always within reach. This isn’t just a home—it’s the foundation for your next chapter. Book your showing today! (id:60626)
Royal LePage Benchmark
1278 Demster Road
Lee Creek, British Columbia
Enjoy breathtaking views of the lake and mountains from this picturesque property situated on a serene no-thru road. With a mostly flat one-acre lot, there is ample space for a future garage or workshop. The main floor features an open kitchen and dining area, a cozy living room, with access to a spacious deck perfect for outdoor entertaining, a full bathroom and laundry room. The upper level boasts two bedrooms and a large bathroom with a soaker tub. Downstairs offers two more bedrooms, another full bathroom, some additional storage space, and convenient outdoor access. This property also includes a shed, sauna, chicken coops, gardening area, and fire pit for endless outdoor enjoyment. With public lake access nearby and convenient proximity to Kamloops and Salmon Arm, this property offers the perfect blend of tranquility and convenience. (id:60626)
Century 21 Lakeside Realty Ltd.
55 Summerhill Crescent
Kitchener, Ontario
This move-in-ready gem at 55 Summerhill offers the ideal combination of stylish updates, functional space, and relaxing pool — all in a quiet, family-friendly Kitchener neighbourhood. Step inside to discover a bright and inviting main floor, recently renovated with new flooring throughout and a sleek modern kitchen complete with brand new cabinetry. The layout offers two spacious bedrooms, including a primary suite with a walk-in closet and walkout access to the backyard — perfect for enjoying your morning coffee by the pool. The second bedroom is oversized and easily adaptable, with potential to divide into two separate rooms for added flexibility. The fully finished basement adds valuable living space with a cozy fireplace, an additional bedroom, and a 3-piece bathroom — ideal for movie nights, guests, or growing families needing room to spread out. Out back, your private retreat awaits. The fully fenced yard is designed for low-maintenance enjoyment, with a full wood deck surrounding a centrally located pool. Whether it’s a sunny afternoon dip or an evening swim under the ambient lighting that frames the yard, this space was made for entertaining and relaxing alike. Families will love the location — just minutes from The Boardwalk shopping district, schools, scenic parks, and quick highway access for easy commuting. With an attached garage and a double driveway offering parking for three vehicles, 55 Summerhill is the perfect home to settle into both comfort and convenience. (id:60626)
Trilliumwest Real Estate Brokerage
Trilliumwest Real Estate Brokerage Ltd.
214 14358 60 Avenue
Surrey, British Columbia
Discover the perfect blend of COMFORT & CONVENIENCE in the prestigious Latitude, a community thoughtfully designed by award-winning HR Architects. Spacious 1,037 sqft 3 Bed 2 Bath corner unit offers a unique resort-like feel, featuring wide corridor access and tranquil views of the indoor garden and green space from two private balconies. The bright, open-concept layout is enhanced by 9-foot ceilings, floor-to-ceiling windows, and laminate flooring throughout. The modern kitchen includes quartz countertops, stainless steel appliances. 2 side-by-side parking & 1 Storage locker. Indoor/outdoor amenities, including a fitness center, clubhouse with kitchen and pool table, playground, garden, and courtyard. Close to schools, YMCA, shopping, transit, and offering easy access to Hwy 91 & 99 (id:60626)
Sutton Premier Realty
3118 Black River Road
Newtonville, Nova Scotia
Welcome to this spacious rancher on slab with in floor heat and located on a 5 acre lot in Gaspereau Valley. Ideally set up for business/ hobby farm or just enjoy the idyllic, private country living and only minutes drive from Wolfville. The home features 2,038 sq. ft of finished living space with open concept KIT/DIN/LIVINRM/FAMRM including Oak kitchen cabinets; patio doors off dining room and an above ground pool new in 2009; large office space; primary bedroom with walk-in closet, spacious 4Pc main bath with separate shower and two other good sized bedrooms; 2pc powder room/laundry. Ceramic flooring in kitchen/dining room, back hallway and both bathrooms; engineered hardwood in living room, famrm, front foyer and hallway; carpet in all three bedrooms and commercial office tile in office. Attached double garage has in floor heat and generator (included) will service whole house in case of power outage. A 30 x 40 detached garage/workshop has 13 ft ceilings and is wired for 200 Amp and roughed in for in floor heating. Security system on both house and shop. Appliances include fridge, stove, w&d, dishwasher, central vacuum and attachments. Come view this lovely home in the middle of wine country!! (id:60626)
Royal LePage Atlantic (New Minas)
7134 Poplar Drive
Hamilton Township, Ontario
Welcome to this quintessential family home, nestled in the convenient community of Bewdley. Step inside to find a cozy open-concept main floor, perfect for family living. The kitchen features a stunning island that is ideal for both casual meals and entertaining guests. Main floor laundry for convenience. The second floor boasts three spacious bedrooms. A four-piece bathroom is designed for comfort and style. The primary bedroom is an oasis with vaulted ceilings, a walk-in closet, and a private two-piece bathroom. The partially finished basement offers a supplementary family room, perfect for movie night or creating a bonus office or hobby area. Enjoy the large yard, perfect for outdoor activities and relaxation. Situated only steps away from the vibrant community center. Known as a lakeside community, Bewdley offers amazing fishing throughout all seasons and boating opportunities. This charming residence offers easy access to Highway 28, Peterborough, Port Hope, and Highway 115 leading to the 401, making it a dream location for commuters. Dont miss out on this opportunity to own a beautiful home in a quiet rural setting with excellent commuter access. This is more than just a home; it's a lifestyle waiting for you! Shingles 2022, Paved Driveway 2024, Well Pump & Pressure Tank 2025, A/C 2018 (id:60626)
RE/MAX Rouge River Realty Ltd.
6701 15 Avenue
Edson, Alberta
Experience the perfect blend of tranquility and convenience with this beautiful property! You will love the privacy of your own space while being just moments away from town amenities. Enjoy your morning coffee with a breathtaking mountain view, and unwind in the hot tub under the stars at night. Say goodbye to long drives and embrace a lifestyle of comfort and ease.It's the best of both worlds with this beautifully landscaped 7.26 acre property located within the Town of Edson. This exceptional acreage features a well built bungalow with a full basement and an attached heated garage, plus a large detached heated 36’ x 28’ shop with two overhead doors, a hoist, and a 30-amp RV plug at the back.Step inside to find a spacious home featuring a well laid out kitchen with granite countertops, stainless steel appliances, and direct access to the outdoor fire pit area. The expansive great room boasts vaulted ceilings and is perfect for relaxing or hosting friends and family. The primary bedroom is a true retreat with vaulted ceilings, a nice 4-piece ensuite, a large walk-in closet, and those same incredible mountain views with no visible neighbors for added privacy. Bonus shelving, washer, sink in garage that are ideal for laundering workwear and outside clothing.Some of the additional highlights include: In-floor heating in the basement (also RI ensuite upstairs), plus separate thermostats for the garage and shop, fully fenced perimeter with Paige Wire, fenced dog run that was used as a chicken coop (can be again with Town approval), plus two sea-cans included for extra storage. You will appreciate the high speed Telus Fibre Optic Internet and having your own drilled water well and septic system with back up alarm.Outdoor features enhance this one of a kind acreage, including a greenhouse, garden with underground water lines, large storage shed with 0-turn riding lawn mower, small outdoor skating rink, and bike track. There’s also a massive cleared parking area that is an ideal spot for a huge future shop. This property has never had water issues and offers a peaceful lifestyle in Edson, with great neighbors and an unbeatable location. (id:60626)
Century 21 Twin Realty

