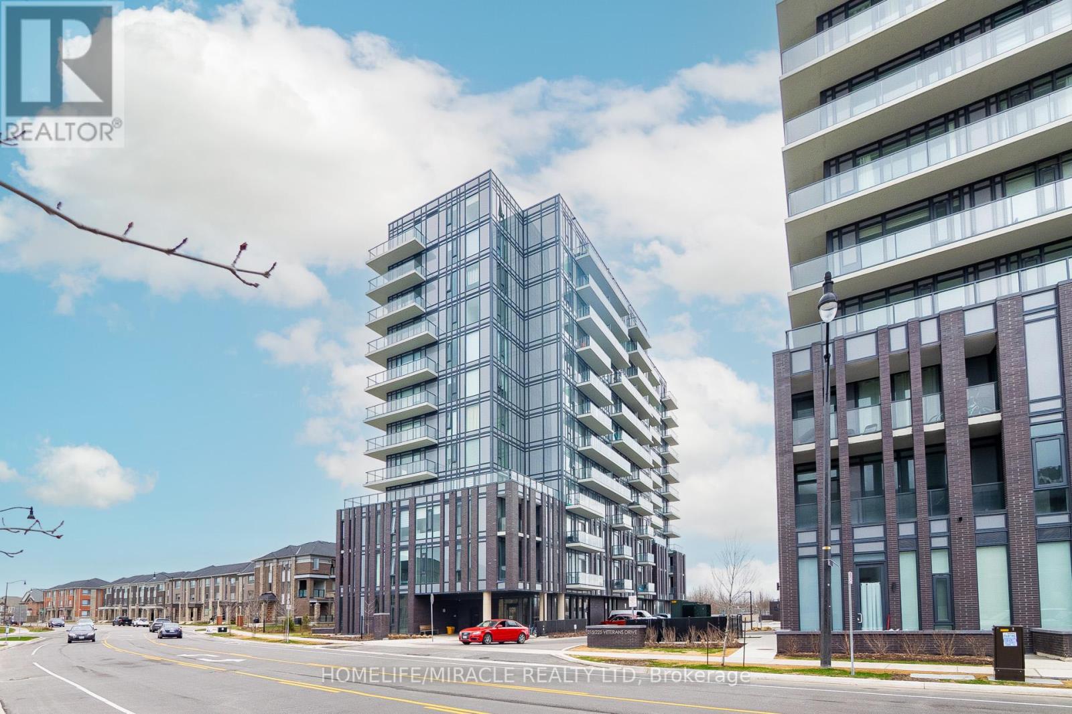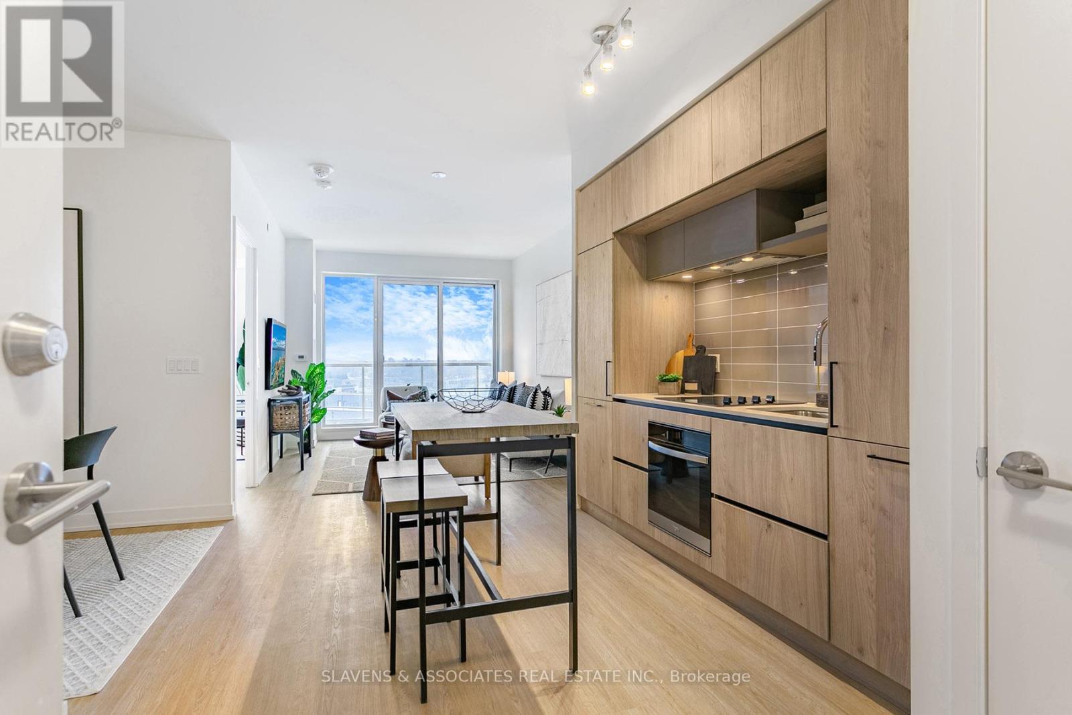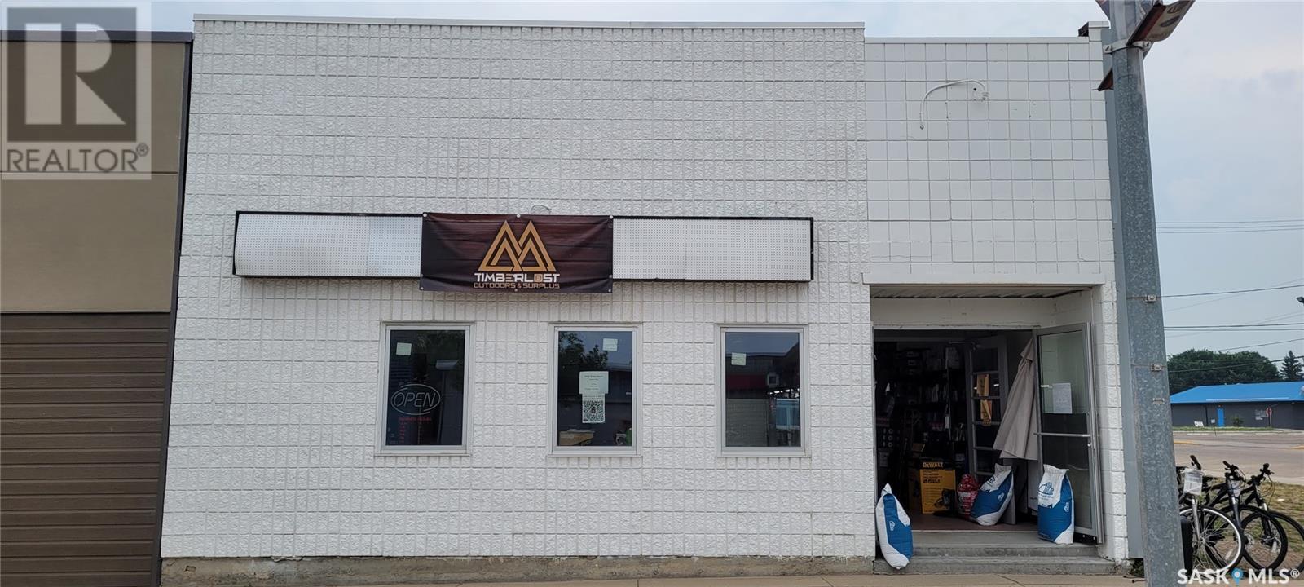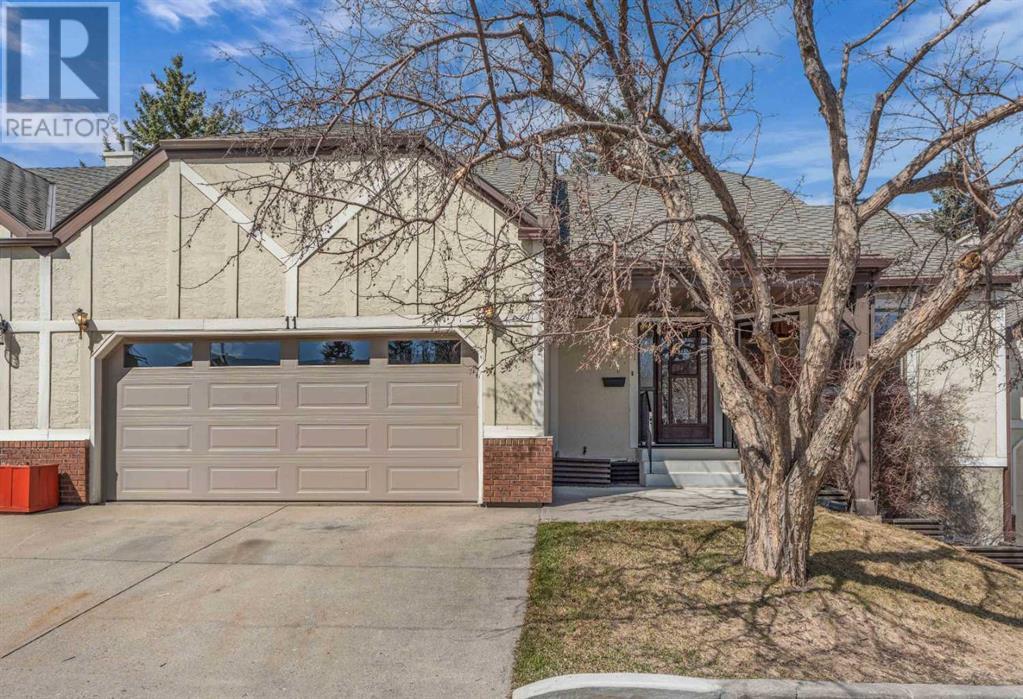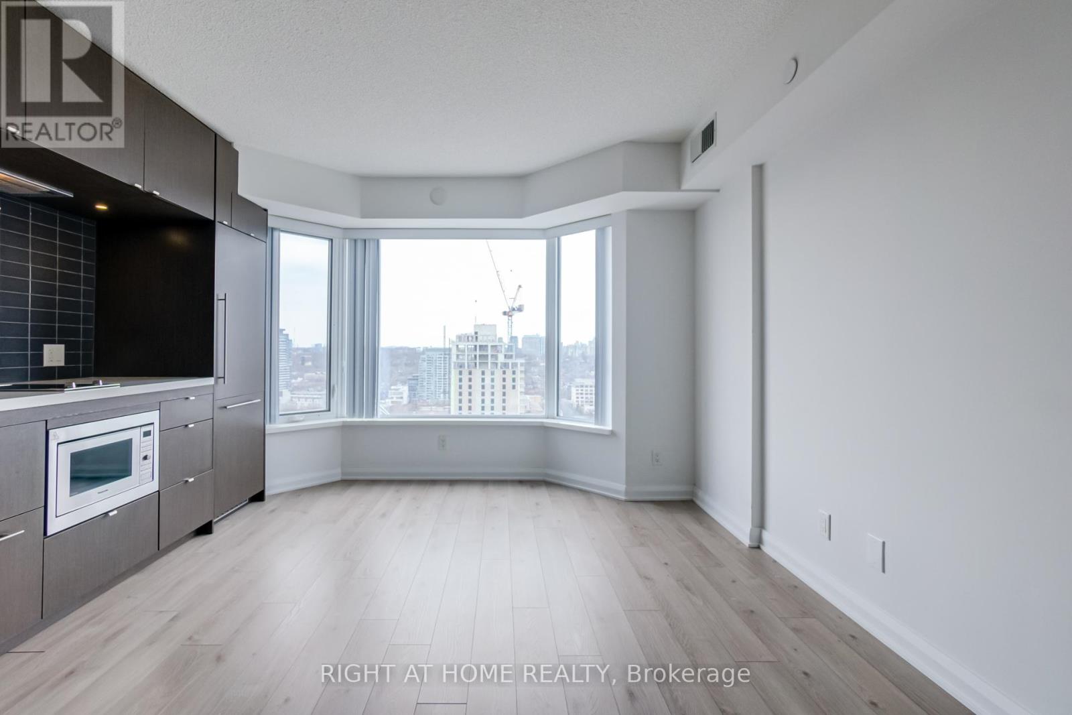48 Albert Street E
Blandford-Blenheim, Ontario
Located in the heart of East Plattsville, this charming and well maintained home offers outstanding value and endless potential. Whether you're purchasing your first property, looking to simplify your lifestyle, or seeking a smart investment, 48 Albert Street is a home that fits a wide range of needs. This bright and inviting home features 3 spacious bedrooms on the second floor. The open-concept living and dining area is flooded with natural light thanks to large windows, creating a warm and welcoming atmosphere throughout. The kitchen offers stainless steel appliances and plenty of cabinet space, making meal prep easy and enjoyable. The finished basement adds valuable living space and flexibility, ideal for entertaining, and working from home. Outside, the private backyard offers a peaceful setting for kids to play, pets to roam, or simply to relax on summer evenings. This home offers the perfect blend of small-town charm and everyday convenience. Don't miss your chance to own an affordable freehold home in this peaceful and growing community. Reach out today to book your private showing and explore the potential of 48 Albert Street. Your next chapter starts here. (id:60626)
RE/MAX Twin City Realty Inc.
659 Madrona Ridge
Langford, British Columbia
Madrona Ridge 65% Sold - Lot 9 is a Legal Single Family Home R2 Lot Ready for Quick Completion. Suites are Legal. This Level View lot is over 6300 sqft with a West facing backyard and striking views across the subdivision & valley. An ideal location tucked away from the busy roads and just walking distance to amenities, schools, trails & Thetis Lake. All lots have underground services already installed to the lot line, are graded, and are available for quick completion. The tree lined cul-de-sac street features plentiful on-street parking, sidewalks and is near the best that Langford has to offer. Minutes from Bear Mountain, Millstream Village, Thetis Lake, schools, Downtown Langford & a short drive to Downtown Victoria. Single Family and DUPLEX Lots still available. Visit website for info. Active Construction Site- Viewings by appointment. SPECIAL BUILDING FINANCING AVAILABLE. (id:60626)
Exp Realty
807 - 225 Veterans Drive
Brampton, Ontario
LUXURY AT ITS FINEST IN BRAMPOTON !! GARBAGE CHUTE AT EACH FLOOR , GYM AND PARTY HALL ACCESS , UNDERGROUND PARKING AND LOCKER . SPECIAL KEY FOB FOR BUILING ACESS , UNDERGROUND PARKING REMOTE CONTROL , STEP TO GO STATION Prime location in the heart of the city, offering the best of urban living, luxury, and convenience. 9 Ft Ceiling that provides an airy feel throughout. Floor-to-ceiling windows from both living room & bedroom, allowing a tranquil view of the greenery outside. Generous size balcony. Modern Kitchen with extended cabinet. Meticulously maintained and move-in-ready. State of the art building amenities, loaded with fun activities! A true gem not to miss out on! (id:60626)
Homelife/miracle Realty Ltd
515 - 6 David Eyer Road
Richmond Hill, Ontario
Welcome to 6 David eyer Rd Unit 515! This 1-bedroom + oversized den offers a thoughtfully designed and spacious layout. The versatile den can comfortably fit a dining table for six, be used as a home office, or serve as an additional living area. Located in a newly built community, this suite features modern finishes, a generous-sized bathroom, and a private balcony to enjoy some fresh air. A perfect blend of style and functionality, this is an incredible opportunity in a prime location! Images are from a previous sale by the same owner in the building. While the layout remains the same, finishes may differ. Photos are intended for illustrative purposes. (id:60626)
Slavens & Associates Real Estate Inc.
40 St Marks Road
Marmora And Lake, Ontario
Charming 3 bed, 2 bath all-brick bungalow, with an above ground pool, hot tub on an acre lot close to the Heritage Trails. This home is a haven of comfort and a gateway to outdoor bliss. Inside, a bright, spacious kitchen awaits, boasting ample cabinetry, gleaming stainless-steel appliances, and an inviting eat-in area - perfect for everything from quick breakfasts to relaxed gatherings. Just beyond, a newly built deck beckons, promising summer barbecues, sun-drenched afternoons by the above-ground pool, and starlit evenings soaking in the hot tub. The living room offers a cozy respite, anchored by an electric fireplace, ideal for unwinding after a busy day. The primary bedroom is a true retreat, featuring a walk-in closet, a stylish ensuite, and private access to the deck, seamlessly blending indoor and outdoor living. Downstairs, a fully finished basement provides even more living space, highlighted by a family room with a new propane stove, creating a warm and inviting ambiance. A practical utility/storage room completes this level. Conveniently located just a short drive from town and next to the Heritage Trails, which is perfect for the outdoor enthusiasts, this peaceful property offers the best of both worlds: the tranquility of country living with easy access to modern amenities. If you're searching for a home that embodies country charm and offers exceptional space for entertaining, this delightful bungalow is must-see. (id:60626)
Exit Realty Group
201 - 203 Centre Street
Meadow Lake, Saskatchewan
With over 3000 sq. ft. of freshly renovated space and located on Meadow Lake's busiest downtown intersection, this building will give your business room to grow with the great exposure this location has to offer. Available for lease, this property can give you a prime location, without the capital necessary for purchasing. More information is available. (id:60626)
RE/MAX Of The Battlefords - Meadow Lake
121 - 1100 Sheppard Avenue W
Toronto, Ontario
Modern living at its best! Welcome to this brand-new 1-bedroom + den unit with a private patio at Westline Condos offering 674 sq ft of modern living space in one of the city's most exciting developments! Step into this open-concept layout featuring modern finishes and a versatile den perfect for a home office or guest space. The sleek kitchen boasts premium appliances, quartz countertops, and stylish cabinetry, while the bedroom offers a cozy retreat with a large closet. Located steps from the subway, Yorkdale Mall, and major highways, WestLine Condos provides unbeatable access to shopping, dining, and entertainment. Building amenities include a fitness center, roof top terrace, party room, and concierge service. Parking and locker available for purchase at additional cost. Perfect for first-time buyers, downsizers, or investors! Don't miss this opportunity to own a chic and efficient home in a prime location. (id:60626)
Union Capital Realty
11 Coach Side Terrace Sw
Calgary, Alberta
Experience exceptional 55+ adult living nestled in a welcoming community of Coach Hill, this exclusive 50+ community is one of Calgary’s hidden gems, known for its friendly atmosphere, prime location, and stunning views. . goodbye to the hassle of home maintenance—lawn care and snow removal are included in the condo fees, giving you more time to enjoy the things that truly matter. As a resident, you’ll have exclusive access to the clubhouse, providing opportunities to connect with your vibrant community and enjoy social events throughout the year. The main floor includes two well-appointed bedrooms, including a spacious primary suite with a 4-piece en-suite and walk-in closet. The second bedroom is conveniently located next to a full 3-piece bathroom—ideal for guests or flexible use as a home office. The fully finished basement expands your living space with a large family/recreation room, two additional bedrooms, a 4-piece bath, and a generous storage room—ideal for hobbies, entertaining, or visiting family. You'll love the abundance of kitchen cabinetry, large dining room, and convenient main floor laundry. Don’t miss out on this incredible opportunity—make this welcoming, low-maintenance community your new home. Schedule a tour today and discover the luxury of stress-free living. (id:60626)
RE/MAX First
210 - 40 Ferndale Drive S
Barrie, Ontario
Top 5 Reasons You Will Love This Condo: 1) Experience effortless everyday living in this beautifully spacious 1,110 square foot condo, featuring two generously sized bedrooms and two full bathrooms, tailored for those who value space, simplicity, and seamless flow 2) Beautifully finished with granite countertops in the kitchen and bathrooms, high-end Maytag appliances, a Whirlpool water softener, an Energy Star-certified Ecobee smart thermostat, designer palm leaf ceiling fans, California shutters, stunning wood accent walls, a gorgeous tiled entertainment wall with TV wall mount and a cozy Napoleon 60" electric fireplace with a remote in the living room 3) The open-concept layout includes a modern kitchen and spacious bedrooms, including a primary suite with its own ensuite bathroom 4) Enjoy outdoor living on the large private balcony in a pet-friendly building with a gas furnace, central air conditioning, indoor parking, and a personal storage locker 5) Conveniently located close to trails, Bear Creek Eco Park, schools, shopping, restaurants, community centres and seniors centres, Highway 400 access, Barrie's downtown core and beaches, and features an outdoor gym area, playground, patio pergola with seating and plenty of visitor parking for guests. 1,110 above grade sq.ft. Visit our website for more detailed information. (id:60626)
Faris Team Real Estate Brokerage
2601 - 155 Yorkville Avenue
Toronto, Ontario
Just steps away from Bay & Yonge Bloor TTC!! This stunning 1+den suite at 155 Yorkville Ave blends modern elegance with historic charm, nestled in one of Torontos most prestigious neighborhoods. Featuring sleek finishes, a thoughtfully designed open-concept layout, and expansive windows offering city views. Steps from high-end boutiques, renowned restaurants, museums, and transit, every convenience is at your doorstep. Enjoy five-star amenities including a fitness centre, concierge service, and stylish lounge areas. Ideal for professionals or investors - experience luxury and lifestyle at its finest. 1 Locker is included - located on the same floor. (id:60626)
Right At Home Realty
1019 - 188 Doris Avenue
Toronto, Ontario
Nestled in the vibrant heart of North York. just minutes away from the subway, shopping centers, and restaurants. Bright space, gorgeous brand new kitchen with SS appliances, stone countertop.Fantastic amenities, including an indoor pool, hot tub, gym, visitor parking, and a party room. (id:60626)
Aimhome Realty Inc.
186 Harvest Rose Circle Ne
Calgary, Alberta
OPEN HOUSE: SUNDAY, JULY 13 3-5PM! This property is move-in ready with extensive upgrades throughout.The main floor features a bright and spacious living room, a generous kitchen with eating area, and a convenient 2-piece powder room. Step out through the patio doors to a sunny south-facing backyard complete with a large deck—perfect for summer BBQs and outdoor entertaining.Upstairs, you’ll find three well-sized bedrooms including a walk-in closet in the primary and a fully renovated 4-piece bathroom. The basement is open and ready for your personal touch, already equipped with a new 4-piece bathroom and laundry area.This home has seen numerous recent updates, including brand new carpet and luxury vinyl plank flooring throughout the main and upper levels. The home has been freshly painted, and all bathrooms have been stylishly renovated. The kitchen features new stainless-steel appliances, and all the plumbing has been fully upgraded from Poly-B to PEX for peace of mind. Additional upgrades include modern lighting fixtures, updated hardware, new trim, closet doors, and a new roof along with a completely redone exterior that adds exceptional curb appeal.The double attached garage provides ample parking and storage space.Located in the established and family-friendly community of Harvest Hills, residents enjoy access to scenic walking paths, parks, schools, shopping, restaurants, and excellent transit connections. With quick access to Deerfoot Trail, Country Hills Blvd, and just minutes to the airport, this neighbourhood offers both convenience and a strong sense of community. Don’t miss this turnkey home in a truly desirable location! (id:60626)
Real Broker



