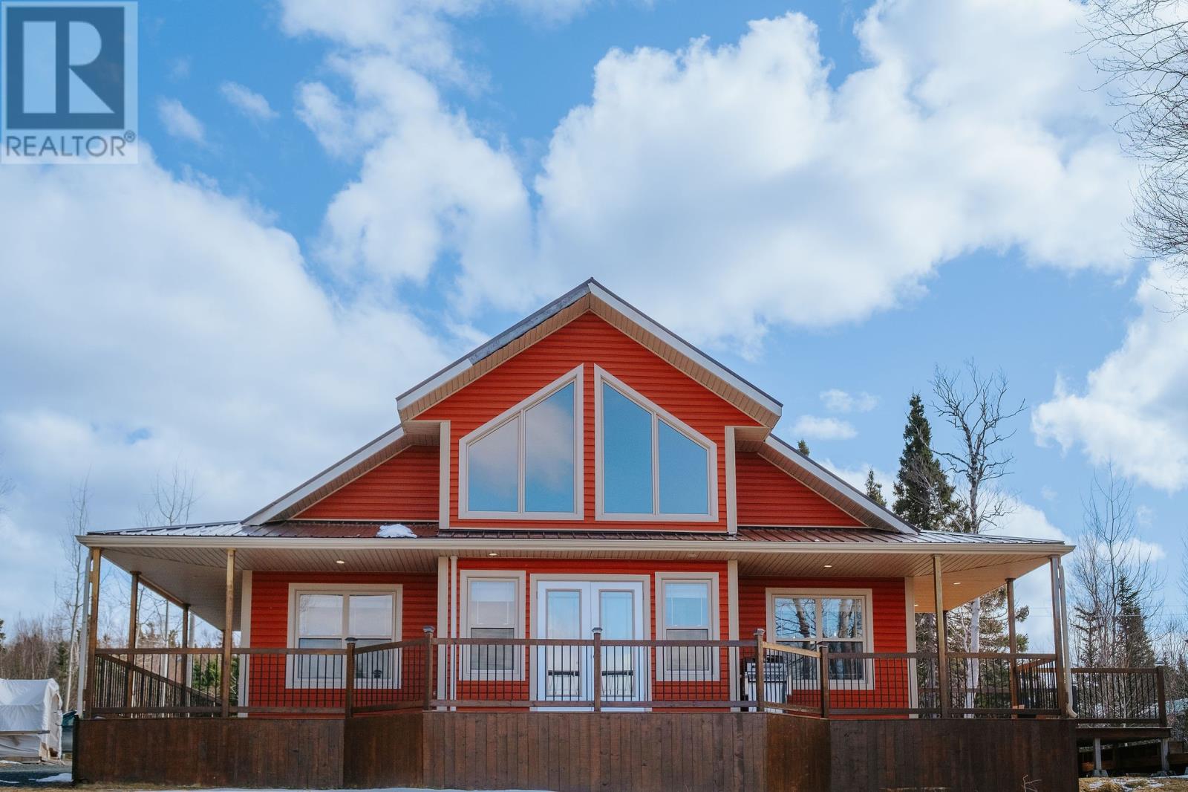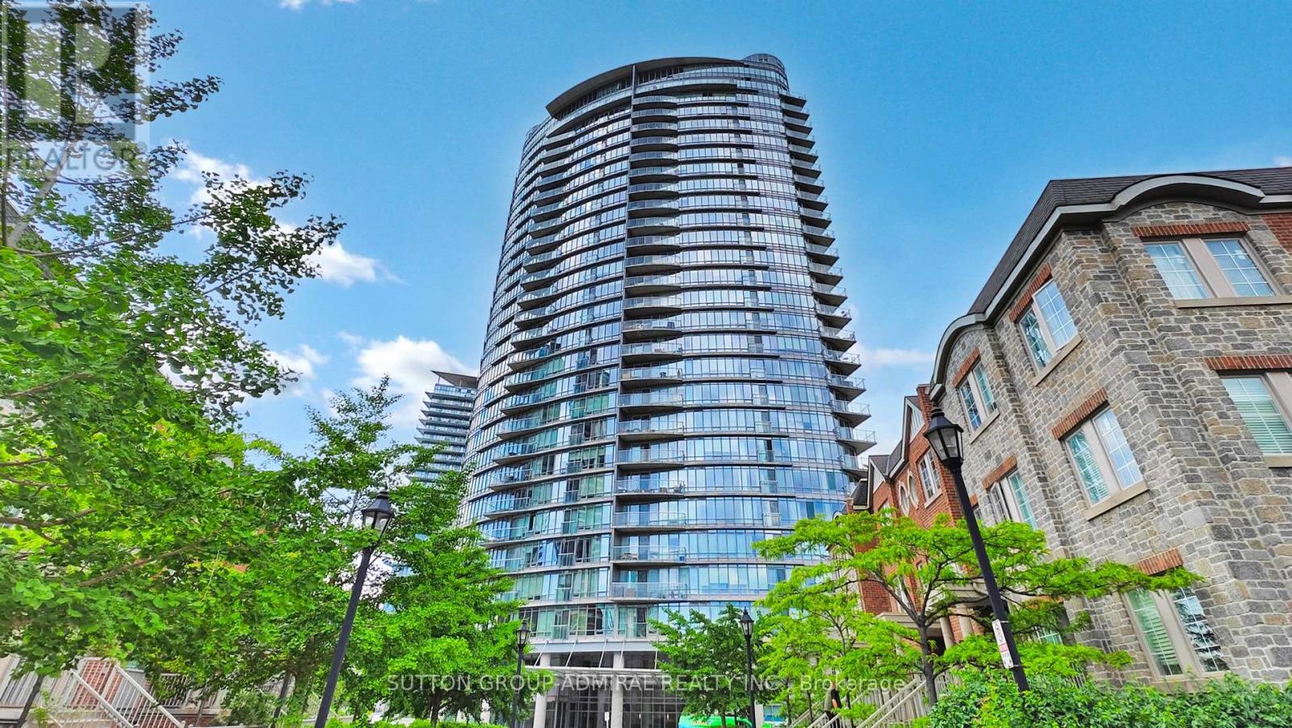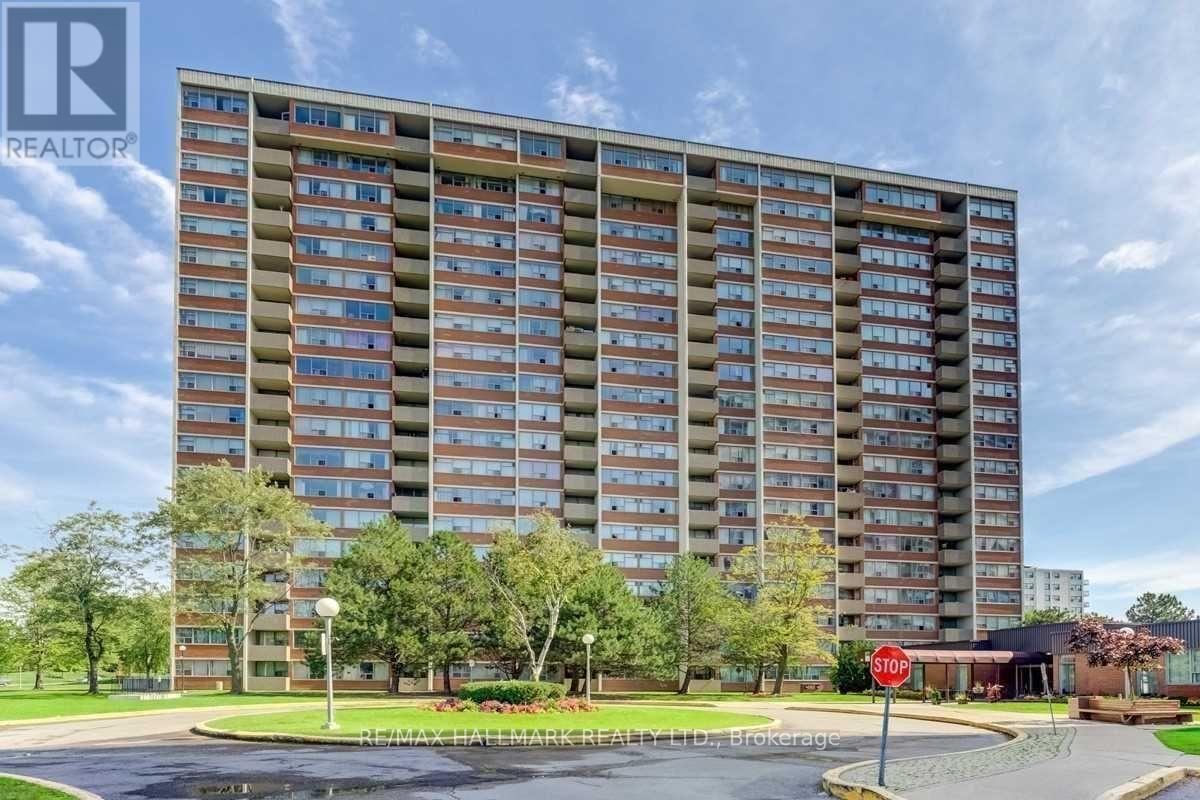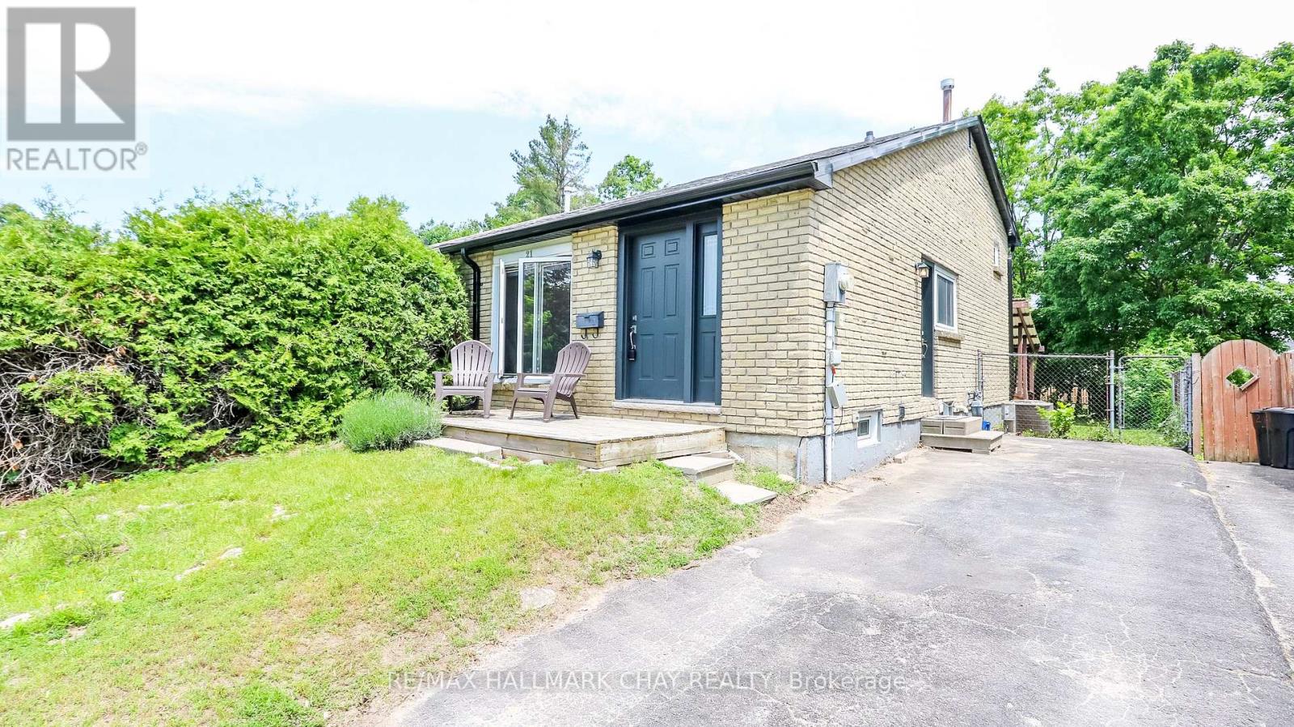70104 230 Range W
Valleyview, Alberta
Fabulously maintained property has many upgrades. This manufactured home boasts 2 large additions (built in 2006 & 2013), 4 bedrooms, 2 bathrooms, laundry room. Upon entering the home you step into a very spacious foyer that has a coat closet and a large storage room to your left. You will then enter into a very large living room which offers a wood stove to warm those cold winter days. Stepping up into the dining room there you will find a gas fireplace for extra warmth on those blistering cold winter days. The kitchen is large enough to move around while you prepare that holiday meal for your family. The master bedroom boasts an ensuite which is a great place to pamper yourself at the end of a long day with its corner shower & jacuzzi tub. Strolling around outside brings you to a huge 60x42 shop for all your toys. The home was re shingled in fall of 2023 (except for the back porch which were still in great shape). There are numerous trees around the property. For additional storage there is an additional small out building, a green house, and a fire pit great for entertaining. This property is a must see if you are looking to escape city life for the country! (id:60626)
Sutton Group Grande Prairie Professionals
9 Robin's Place
Butt's Pond, Newfoundland & Labrador
Welcome to 9 Robin’s Lane, Butt’s Pond! Full of features you'll love - including a massive heated, insulated double garage, beautiful gazebo overlooking the water, and covered wraparound porch made for slow mornings and summer nights - this dream home sits on just over an acre of land, with direct pond access. Step inside and you’re greeted by vaulted ceilings, pot lights, and warm pine finishes. The open-concept main living space is bright and welcoming, with a full wall of windows offering incredible views of Butt’s Pond. At the heart of the home, a wood stove framed by a floor-to-ceiling stone surround blends warmth, beauty, and function, adding a cozy focal point that keeps the entire space effortlessly comfortable. The kitchen is beautifully finished with dark cabinets, quartz countertops, and stainless steel appliances, and a massive walk-in pantry. The space flows beautifully, and it's perfect for entertaining, or relaxed day-to-day life. Both spacious bedrooms are thoughtfully placed on opposite sides of the home for added privacy. The primary, located on the back of the home, features a big walk-in closet with a barn door, and a gorgeous ensuite with a tiled shower, heated floors, and more quartz. There's also a lovely main bath, with custom shelving, and a modern, clean design. You will love the oversized laundry room, with a full wall of cabinets, a counter perfect for folding clothes, and lots of room to store firewood. You’ll love the oversized laundry room, with a full wall of cabinetry, countertop space, and plenty of room to store firewood or gear. From room to room, beautifully chosen light fixtures elevate the home, to create a cohesive, inviting feel. Outdoors, everything is set up for the good life - gazebo, garage, water access, and room to breathe. This incredible property is perfect for anybody searching for a luxury cabin or just an every day getaway conveniently close to it all. (id:60626)
Keller Williams Platinum Realty - Gander
805 7 Avenue Sw
Slave Lake, Alberta
Welcome to your dream home—a beautifully renovated 4-level split that seamlessly blends modern elegance with everyday comfort. Spanning an impressive 1,720 square feet, this residence is a true gem that boasts an array of exquisite features designed for both relaxation and entertainment.As you step inside, you'll be greeted by the fresh ambiance created by all-new flooring throughout the home. The heart of this property is undoubtedly the brand-new kitchen, featuring sleek cabinetry and state-of-the-art appliances that will inspire your inner chef. Imagine whipping up culinary delights while enjoying the open flow into the spacious dining area—perfect for hosting family gatherings or intimate dinners.The inviting family room is adorned with a cozy gas fireplace, providing warmth and charm on chilly evenings. With three generously sized bedrooms and three bathrooms (2 of which are beautifully renovated), there’s ample space for everyone to unwind in style. The large rec room in the basement offers endless possibilities—transform it into a game room, home theater, or personal gym!Step outside to discover your private oasis: a newly designed patio area complete with a firepit—ideal for summer barbecues or stargazing nights with friends and family. The fenced backyard ensures privacy while providing a safe haven for children and pets to play freely.Additional highlights include new shingles for peace of mind, a new hot water tank ensuring efficiency, and some updated windows that enhance energy savings. The double attached garage adds convenience to your daily routine.Located just moments away from downtown amenities and schools, this property combines suburban tranquility with urban accessibility—making it perfect for families or professionals alike.Don’t miss out on this exceptional opportunity! (id:60626)
Royal LePage Progressive Realty
6412 54 Street
Calgary, Alberta
What a Amazing Detached HOME Located in the neighbourhood of CASTLERIDGE , this charming house offers an ideal setting for families seeking comfort and space. Welcome to your wonderful, freshly painted new 3 bedroom home In CASTLERIDGE! Upstairs you will find 3 bedrooms and a 1 FULL WASHROOM. MAIN FLOOR HAS KITCHEN ;NOOK AND HALF WASHROOM N LAUNDRY. BASEMENT illegal STUDIO SUITE WHICH comes WITH KITCHEN ;FULL WASHROOM; SEPARATE LAUNDRY N SEPARATE ENTRANCE. Both floors are rented .There IS OVERSIZED SINGLE detached CAR garage is like cherry on cake THERE IS SEPARATE PARKING PAD IS APART FROM THE GARAGE IS AVAILABLE FOR RV'S.This home is perfect for your growing family or for your roommates! The main floor is open concept comes with entrance open to below and features a large, lovely living room and kitchen with upgrades including white cabinets . The large backyard is ideal for a family to have room to grow and play with a gorgeous mature evergreen tree beside the new over sized deck. The roof and siding are newer .This home is located on a quiet street. Located just steps away from major amenities and nearby some great shopping. Great value on this real estate investment that is move in ready for your family or your tenants. Outside, the property features a spacious backyard, perfect for outdoor activities and summer barbecues. Children and pets alike will love the freedom to roam and play in this secure outdoor space. Conveniently located NEXT TO JOHN PAUL schools AND NEAR TO parks, shopping, and dining options, this home offers the perfect balance of tranquility and accessibility. With its welcoming atmosphere and functional design, it's the ideal place for a growing family to call this property home. Book your showing Today!!! (id:60626)
Prep Realty
903 - 15 Windermere Avenue
Toronto, Ontario
Located just a short walk from both the tranquil shores of Lake Ontario at Sunnyside Park and the expansive natural beauty of High Park, 15 Windermere Avenue #903 places you in one of Toronto's most desirable pockets for outdoor living and city convenience. This well-designed 1-bedroom, 1-bath condo offers the perfect opportunity to enjoy nature without sacrificing access to urban amenities. Whether you're jogging along the waterfront, exploring the trails of High Park just 4 minutes away, or commuting downtown, everything is within easy reach including St. Joseph's Hospital, which is just a 5-minute drive away. The unit features a northeast-facing balcony with a rare, unobstructed view overlooking High Park, creating a peaceful backdrop for your mornings and evenings. Unique to this suite, the balcony includes an electrical outlet for a BBQ, ideal for outdoor dining and entertaining. Inside, the space is bright and functional, with large windows that flood the open-concept layout with natural light. Maintenance fees include heat, air conditioning, water, parking, common elements, and building insurance, making for a hassle-free ownership experience. Whether you're a first-time buyer, investor, or someone looking to downsize without compromising on location or lifestyle, this condo offers a rare mix of nature, convenience, and comfort in the heart of Torontos west end. **Listing contains virtually staged photos.** (id:60626)
Sutton Group-Admiral Realty Inc.
501 - 2130 Weston Road
Toronto, Ontario
Discover an exceptional lifestyle at 2130 Weston Road, a beautifully maintained 14-storey condominium nestled in the heart of Toronto's West End. Overlooking the scenic Humber River and surrounded by lush greenery, this building offers the perfect balance of urban convenience and natural tranquility. Whether you're a first-time buyer, downsizer, or savvy investor, this unit offers 3...that's right 3 generously sized bedrooms, 2 bathrooms and an en-suite laundry. The well thought out layout is warm, inviting and offers a serene view of the Humber River. The open concept design is perfect for hosting and the walk-out to the balcony provides a perfect escape from the hustle and bustle of city life. The developers of this building had lifestyle in mind providing many great amenities ranging from Exercise room, Sauna, and Party Room for all your entertaining needs. Location is unbeatable!!!! A short 10 minute walk to the UP Express/ GO Station. and the Eglinton Crosstown which is expected to be in service this year. Located close to parks, major highways, Yorkdale Mall and and outdoor trails and only minutes from downtown Toronto. This stunning Condo offers the kind of lifestyle, location, and value that's getting harder to find in Toronto. With stunning river views, spacious units, and a connected neighborhood feel, its easy to see why people love calling this place home. Walking distance to St. John the Evangelist Catholic School, Weston Memorial Collegiate and Weston Memorial Junior Public School. Whether you're looking to settle down, start fresh, or invest in an up-and-coming area, this is your chance to make a smart move. Your next chapter begins at 2130 Weston Road. (id:60626)
Royal LePage Supreme Realty
1206, 1111 10 Street Sw
Calgary, Alberta
Discover elevated urban living in this sun-drenched, balcony to watch fireworks year-round, south-east corner suite in Calgary's vibrant Beltline. Floor-to-ceiling windows wrap the open-concept living space, framing panoramic downtown and sunrise views while 9-ft ceiling amplify the light and airiness. The magazine-worthy kitchen anchors the home with an oversized quartz-topped island, full-height cabinetry and stainless appliances - perfect for week - night dinners or weekend entertaining. A dedicated dining area opens to a private balcony, seamlessly blending indoor and outdoor spaces. Both bedrooms are thoughtfully separated for privacy. The primary retreat easily fits a king bed and pampers with a spa-inspired 5-pc ensuite featuring a deep soaker tub, frameless glass shower and double-sink vanity. The second bedroom-ideal for guests, a home office or roommates-sits bedsides the chic 3-pc main bath with its own glass-enclosed shower. Impeccably maintained, the building spoils residents with amenities: fully equipped fitness and steam rooms, and owners' lounge, landscaped courtyard, two guest suites, and secured visitor parking. Step outside to groceries, cafes, transit, award-winning restaurants and the downtown core-all mere minutes from your door. Move in, unpack and embrace Beltline living at its best. (id:60626)
Grand Realty
706 - 45 Silver Springs Boulevard
Toronto, Ontario
"Woodlands on the Park" in sought-after L'Amoreaux Community in the heart of Scarborough. Spacious sun-filled unit. Large den with sliding doors can be second bedroom. The well appointed kitchen features a family size eat-in area. Ensuite locker provides extra storage space. Step onto a private balcony with clear breathtaking views. Well managed building comes with 24-hr concierge/security, well-equipped gym, indoor & outdoor pools, tennis court, party/meeting room and plenty of visitor parking. Excellent location within minutes walk to TTC, shopping, parks and Grace hospital and just minutes to Bridlewood Mall. (id:60626)
RE/MAX Hallmark Realty Ltd.
22 Front Street
White Sands, Alberta
Prime lakefront location along the sandy shores of White Sands at Buffalo Lake! This vintage cabin is a place where lasting memories are to be made! With a sloped walk down to the beach, this private retreat offers an escape from everyday life, with large spanning lakeside yard and beautiful beachfront views. This custom cabin, perfect for large families or groups, Features an eat-in kitchen, family style living room centered around a wood burning stove and a large deck with stunning lake views, this custom cabin is perfect for large families or groups. With 4 bedrooms, a loft area, and a finished "bunkie" space below for additional guests, there is plenty of room for all. The excellent lake frontage spans all the way to the lake providing room for games, and evening campfires. This lakefront home provides you with the ability to put your boat and dock right out your door adding extra convenience to your lake lifestyle. White Sands is renowned for its sandy beaches and vibrant community, offering year round events for residents to enjoy. Whether you prefer swimming, boating and fishing in the summer months, or skating, snowmobiling and Ice shack fishing in the winter months, there is always something to do at Buffalo Lake! Don't miss out on the opportunity to own this "Memory Maker" cabin and start creating unforgettable memories with your loved ones. (id:60626)
RE/MAX 1st Choice Realty
16053 84 St Nw
Edmonton, Alberta
Situated in the prestigious community of Belle Rive, this original-owner 1.5 storey home offers over 1,800 sqft of timeless elegance on a quiet pie-shaped lot in a tranquil cul-de-sac. Vaulted ceilings and gleaming hardwood floors create a grand, light-filled ambiance. The kitchen boasts maple cabinetry, abundant storage, and sleek quartz countertops (2022). With 5 bedrooms—including one on the main floor—3.5 bathrooms, main floor laundry, and a fully finished basement with a bedroom, full bath, and cold room, the layout blends sophistication with functionality. Enjoy the warmth of a gas fireplace, comfort of central A/C, and the beauty of a manicured lawn with a spacious deck. A double attached garage and extra-wide driveway provide ample parking. Ideally located near the Henday, Northgate, and public transit—this is executive living in one of Edmonton’s most sought-after neighbourhoods. (id:60626)
Maxwell Progressive
21 Scott Crescent
Barrie, Ontario
Same owner 35 yrs of this nicely updated nearly all brick backsplit on a deeper 120 ft private lot! ***Updated kitchen w/ walk out to driveway and rear yard access, tall dark cabinets with soft close doors and crown moldings, stainless steel appliances and matching exhaust fan, newer built in dishwasher and tile backsplash.*** This is a nicely flowing design with a private primary bedroom on upper level with walk in closet and a full 4 pc bathroom, 2 additional above grade bedrooms w large windows in between main floor and lower level, one has a walk out to deck and yard! Floor plan completes w/ family room, laundry and storage on lower 4th level. Many updates including ** windows / doors 7 yrs** furnace 12 yrs/central air 7 yrs**shingles, facia, soffits and eaves 9 yrs**updated breaker panel. new low cost hot water tank rental, attic upgraded insulation 2019, main bath has upgraded tub surround by Bath Fitter, deep fenced lot quite private for the area, an excellent affordable home with great bones and most of the large ticket items upgraded. Low cost taxes also make this an affordable choice! (id:60626)
RE/MAX Hallmark Chay Realty
47 Doverglen Crescent Se
Calgary, Alberta
What A Great investment opportunity for investor and first house buyer! This bungalow located in the well- established community of Dover Glen. The main level is finished with laminate flooring and oversized windows provide a generous amount of natural light. Main floor has 3 bedrooms, including a large master bedroom and a 4 pc bathroom. There is a door beside the kitchen that allows the front door and back door of the house to access the main level and basement independently, creating two distinct spaces. Options are endless in the finished basement with additional 3 pc bathroom and large family room, kitchen area, and so on. Relax in the sunny, west facing, private backyard. Walking distance to public transportation, schools, shopping and more. Don't miss this opportunity and call today, It will be your fantastic and warm home! (id:60626)
Metro Benchmark Real Estate Ltd.














