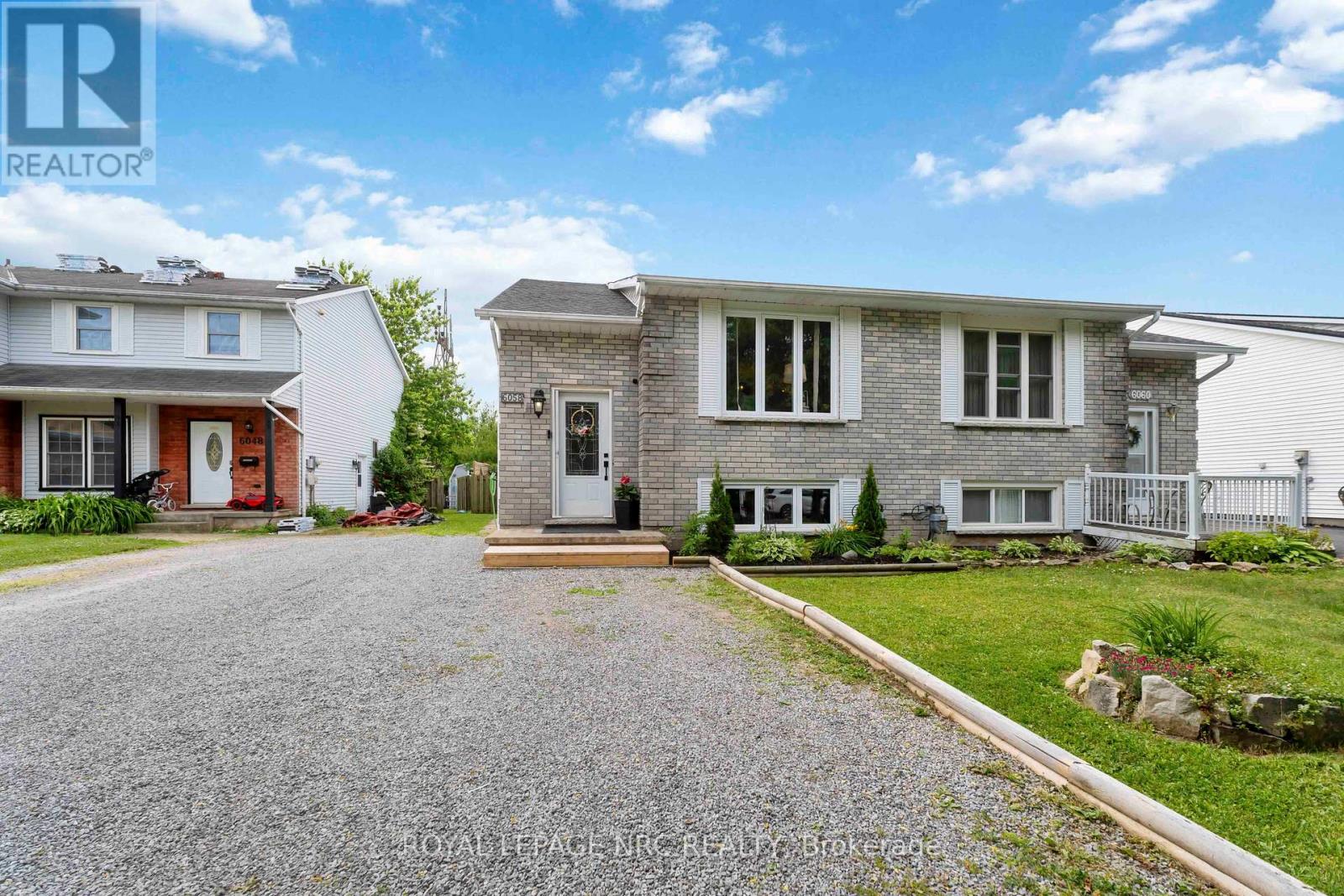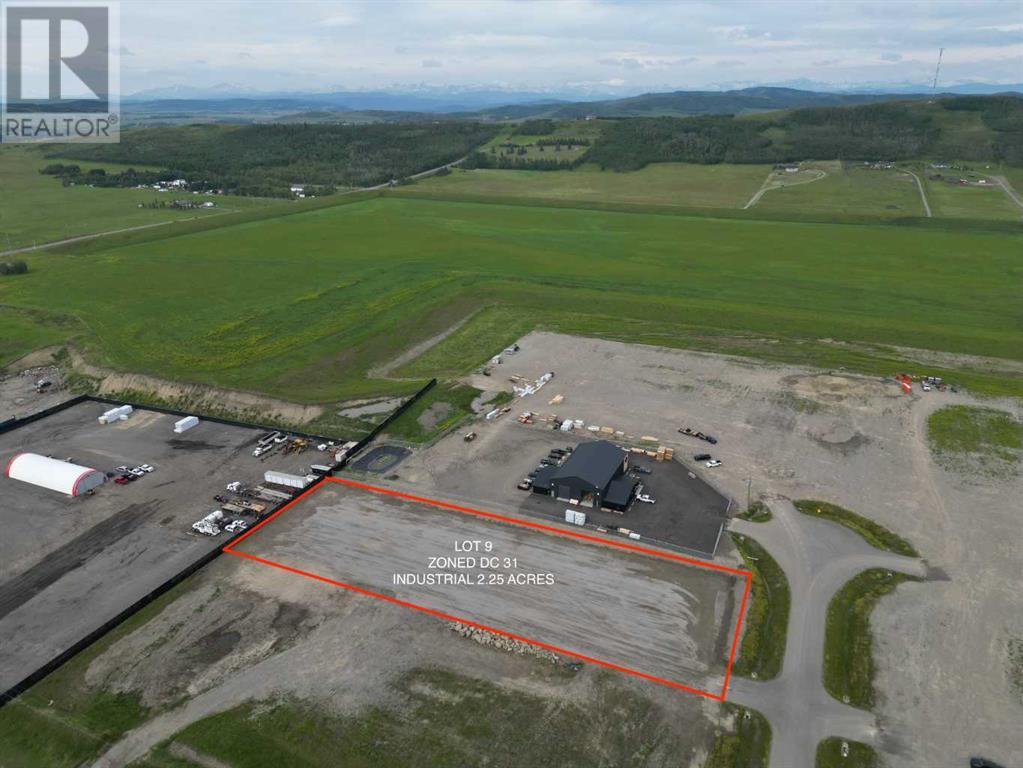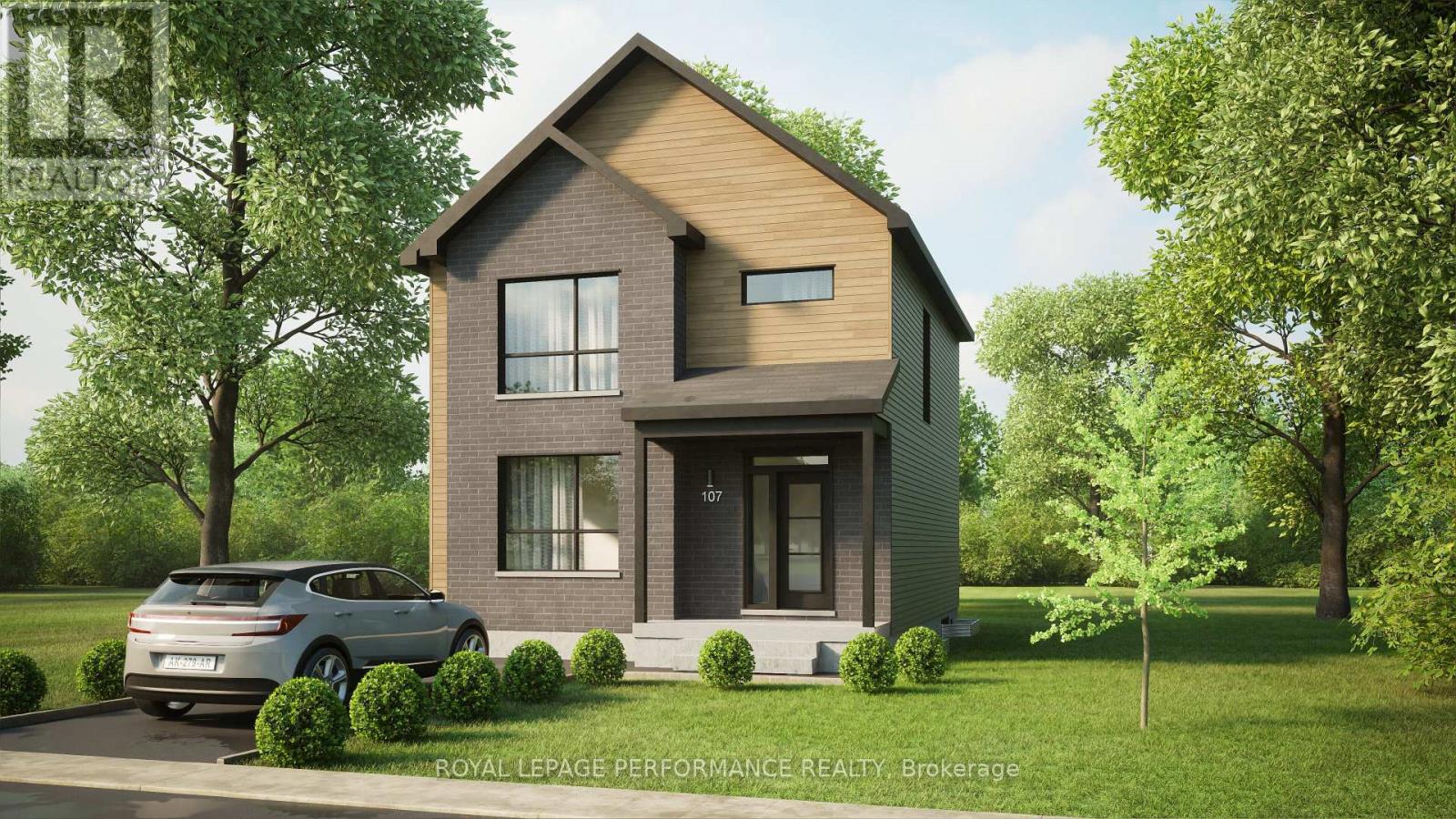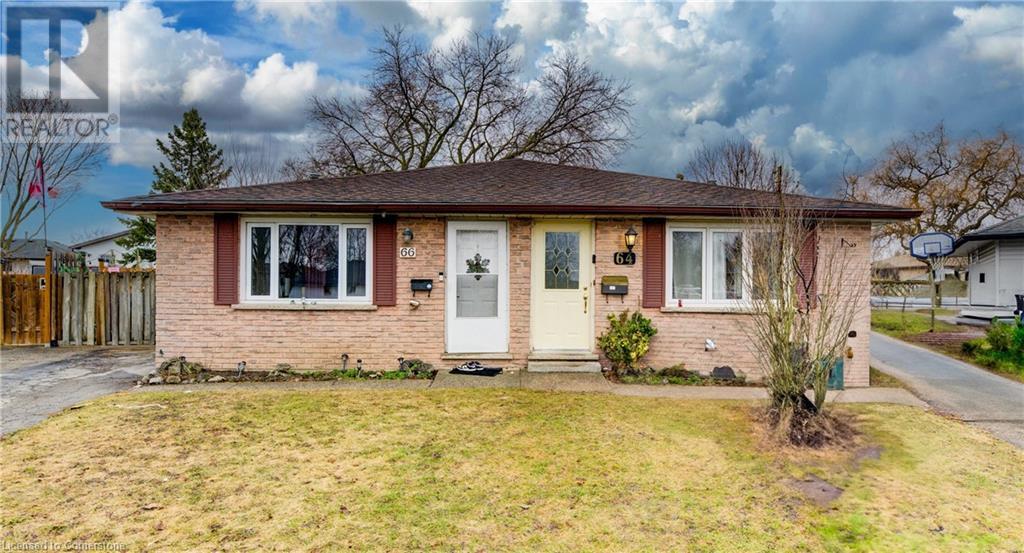19 Norvic
Wahnapitae, Ontario
Step into this stunning 3-bedroom, 2-bathroom home, thoughtfully designed for both style and function. From the moment you arrive, you are greeted with modern finishes, an open-concept layout, and natural light throughout. The fully finished basement features 8 foot ceilings and large windows. Perfect for a rec room, extra bedrooms or even a potential secondary unit. The large attached garage provides convenient parking and storage. Ideal for families, first-time buyers, or anyone looking to enjoy modern amenities. Located less than 20 minutes from New Sudbury, call to book your private showing today! (id:60626)
Royal LePage Realty Team Brokerage
6058 Wildrose Crescent
Niagara Falls, Ontario
PRESENT ALL REASONABLE OFFERS! This charming 3-bedroom semi-detached home is located in a mature neighbourhood, perfect for a growing family. The home features a full finished basement with a separate entrance, complete with a kitchen, living room, bedroom, and full bathroom. This space is perfect for guests, in-laws. The main floor of the home boasts a spacious living room with large windows providing plenty of natural light, a functional kitchen with modern appliances, and a cozy dining area. Upstairs you will find three bedrooms, including a master bedroom with a large closet and new patio doors. Outside, the backyard offers a private and serene space to relax and entertain. The home also features a driveway with parking for three cars. Don't miss out on this opportunity to own a beautiful and versatile home in a desirable neighbourhood. (id:60626)
Royal LePage NRC Realty
113 Dawson Wharf View Se
Chestermere, Alberta
Welcome to this beautifully crafted 3-bedroom, 2.5-bathroom home by TRUMAN, located in the desirable community of Dawson Landing in Chestermere, Alberta. Nestled just east of Calgary, Chestermere offers the perfect blend of serene lakeside living and urban convenience. With easy access to local amenities, schools, parks, and shopping, Dawson Landing is an ideal location for families and those seeking a peaceful retreat with the benefits of city proximity. As you enter this thoughtfully designed home, you are greeted by an expansive open-concept layout that maximizes space and light. The chef’s kitchen is a standout feature, showcasing full-height cabinetry with soft-close doors and drawers, a stylish quartz countertop eating bar, premium stainless steel appliances, and a spacious pantry. The kitchen flows effortlessly into the dining area and great room, making it an ideal space for family gatherings and entertaining. The main floor is highlighted by 9' ceilings, luxury vinyl plank flooring, a convenient 2-piece bathroom, a mudroom, and a separate side entrance for added practicality. Upstairs, the luxurious primary bedroom offers a tray ceiling, a 3-piece ensuite, and a walk-in closet. The upper level also includes a central bonus room, two additional bedrooms, a full bathroom, and a dedicated laundry area, providing the perfect balance of private and shared living spaces. The unfinished basement, with its separate side entrance, offers endless possibilities for customization to meet your unique needs, whether you envision a home gym, or additional living space.. Dawson Landing offers the best of Chestermere living with its tranquil setting, yet remains just a short drive from Calgary's major highways, making commuting and accessing the city's amenities simple and stress-free. Enjoy a lakeside lifestyle, recreational activities, and a family-friendly community, all just minutes away from your front door. Discover what makes this beautiful community in Chesterm ere the perfect place to call home. *Photo Gallery of Similar Home (id:60626)
RE/MAX First
Lot 30 - 3 Parkland Circle
Quinte West, Ontario
NEW HOME UNDER CONSTRUCTION - Discover the elegance of Phase 3 at Klemencic Homes Hillside Meadows - Parkland Circle. This Empire "B" model is a well designed semi-detached home offering 1,150 sq ft of living space. The brick and stone exterior, accented with composite finishes, is only a glimpse of what is waiting for you. From the moment you enter the bright, welcoming foyer with a convenient closet, you will appreciate the attention to detail and quality this home has to offer. The spacious eat-in kitchen and dining area are perfect for family meals and entertaining guests, while the open concept great room provides an inviting space leading to a private deck - ideal for relaxing or enjoying serene outdoor moments. The main level features a primary bedroom with 3 pc ensuite and double closets, an additional bedroom, 4 pc bath and main floor laundry for your added convenience. With this well planned layout, the home provides a seamless balance of style and function. Increase your living space by finishing the lower level. The spacious rec room will offer the perfect space for relaxing or entertaining while the two additional bedrooms and 4 pc bath provide the extra space for family and guests. Take possession in 12 weeks and make this house your new home! MODEL HOME AVAILABLE TO VIEW. (id:60626)
RE/MAX Quinte John Barry Realty Ltd.
8963/8965 Highway 201 Highway
Nictaux, Nova Scotia
Stop scrolling and start reading! This unique home has a lot to offer to its new owners. The possibilities are endless in this one. This dwelling offers 2, 2 bedroom units with a shared common area accompanied by a large loft and 3 piece bath. OR maybe your looking for 3 bedroom family home and could switch some things up and make a 3 bedroom, 1 bath unit with ensuite and private balcony along with an in-law suite or a 2 bedroom unit for potential rental income. Sitting on just shy of 2 acres, there is lots of room for your family to grow and play, and I can't forget to mention the gardens and landscaping at this home; they are stunning and beyond any gardeners dreams! Located Only a few minutes to the the Town of Middleton and less than a 15 minutes to Greenwood or Kingston. So many possibilities along with R5 zoning, which adds even more options to suit your family or lifestyle needs. Don't delay on this one! (id:60626)
Royal LePage Atlantic (Greenwood)
Lot 9 168 Street W
Rural Foothills County, Alberta
Industrial Land 2.25 Acres with DC31 Zoning with potential to sub divide this one, this is a great investment...Excellent opportunity to purchase 2.25 acres of industrial-zoned (DC31) land just outside of Diamond Valley East (formerly Black Diamond). This flat, fully gravelled parcel offers paved access with no road bans, making it ideal for a variety of commercial or industrial applications.Conveniently located minutes from the Town of Diamond Valley, this property combines rural flexibility with proximity to town services. The site is ready for development or immediate use. Highlights: Zoning: Direct Control District (DC31) – buyer to confirm permitted uses with municipality. Size: 2.25 acres. Topography: Flat and usable. Surface: Gravelled and level. Access: Paved road access, no seasonal road bans. Location: Just outside Diamond Valley East – easy access to Hwy 22 and regional markets. A rare opportunity to secure light industrial land in the Foothills County area, ideal for contractors, storage, or business development. (id:60626)
Cir Realty
Lot 7c Juniper Street
The Nation, Ontario
Welcome to Willow Springs PHASE 2 - Limoges's newest residential development! This exciting new development combines the charm of rural living with easy access to amenities, and just a mere 25-minute drive from Ottawa. Now introducing 'The Nyx (E1)', a to-be-built detached 2-story featuring 1622 sq/ft of living space, 3 beds, 1.5 baths & a great list of standard features. Sitting on a premium lot, backing onto a ravine with no rear neighbors (lot premium applicable in addition to the current asking price). Experience all that the thriving town of Limoges has to offer, from reputable schools and sports facilities, to vibrant local events, the scenic Larose Forest, and Calypso the largest themed water park in Canada. Anticipated closing: early 2026 (date TBD). Prices and specifications are subject to change without notice. Lot premium applicable in addition to the current asking price. Model home tours now available. Now taking reservations for townhomes &detached homes in phase 2! (id:60626)
Royal LePage Performance Realty
66 Harvest Court
Kitchener, Ontario
Great starter home with 4 bedrooms a lots of parking space. Only minutes from the 401, close to conservation area, walking trails, shopping, public transit, in a quiet court. Semi-detached bungalows are rare to find, making this property even more appealing. Ample parking space, you can fit 3 large cars or 4 small vehicles. The open concept makes it very appealing for entertaining. The large basement has 2 bedrooms where you can send the teenagers that are asking for their own space. Come and check it out, you'll love it! (id:60626)
Red And White Realty Inc.
459 845 Route
Kingston, New Brunswick
Welcome to 459 Route 845, a historic 2½-storey home on 85+ scenic acres in Kingston Peninsula. This charming property features 5 bedrooms, 3 bathrooms, original hardwood floors, exposed beams, and multiple fireplaces. The main floor offers an open-concept kitchen and dining area with built-in cabinets and a brick fireplace, a spacious living room with custom cabinetry, another fireplace, and a convenient laundry room. Upstairs, enjoy a luxurious principal bedroom with an ensuite, a second bedroom with a private ensuite shower, and two additional bedrooms with dormer windows on the third floor. Outside, the property boasts a detached double garage with a heated loft, a vegetable garden, and a deck with a built-in gazebo. Perfect for a hobby farm, grand estate, or future development, this unique property offers endless potential close to amenities. Schedule your private viewing today and make this one-of-a-kind property yours! (id:60626)
Keller Williams Capital Realty
B326 8230 208b Avenue
Langley, British Columbia
THE COMMONS, built by Zenterra Developments, where timeless elegance meets modern living. Centrally located in Willoughby, THE COMMONS is surrounded by major entertainment options, shopping destinations, and convenient transportation links. Experience the dynamic energy of Langley's growth while enjoying unparalleled convenience and accessibility THE COMMONS will be completed in Late 2025, and our deposit structure is a total of 5%. PC is located at #190 - Willoughby Town Centre Dr. Hours is Sat to Thur 12-5pm (Friday Closed) *Measurements are from our marketing material and it is an approximate, as this is a preconstruction. (id:60626)
RE/MAX Westcoast
134 High Street
Pictou, Nova Scotia
Built in 2024, this gorgeous modern home combines superior ICF construction with stylish, high-end finishes throughout. Offering four large bedrooms, 9-foot ceilings, and a gourmet kitchen with granite countertops, the home is barely a year old and in immaculate condition. Enjoy spectacular views of Pictou Harbour, a perfectly situated office space, and the peace of mind that comes with a nearly new build. With a quick closing possible, this move-in-ready property is an exceptional opportunity you wont want to miss. (id:60626)
Blinkhorn Real Estate Ltd.
#609 - 180 Veterans Drive
Brampton, Ontario
Wow! This Is A Must-See An Absolute Show Stopper! Priced To Sell Immediately! Calling All First-Time Buyers And Investors! Welcome To This Stunning 2 Bedroom + Den, 2 Bathrooms Corner Condo That Combines Style, Functionality, And Location All In One! Enjoy Soaring 9 Ft Ceilings, A Chefs Kitchen With Elegant Quartz Countertops & Matching Backsplash, Under-Valance Lighting, And Stainless Steel Appliances Perfect For Everyday Living And Entertaining. This Carpet-Free Home Boasts Premium Laminate Flooring Throughout, Making It Ideal For Families And Easy To Maintain! The Spacious Primary Bedroom Features A Large Closet And A 4-Piece Ensuite, While The Second Bedroom Offers Ample Room For Comfort. The Den Area Provides Flexibility As A Home Office Or Kids Play Zone. Step Out Onto The Oversized Balcony And Soak In The Views A Perfect Spot To Unwind! Enjoy Access To Fantastic Building Amenities Including A Stylish Lobby, Party Room, Amenity Dining Area, And Plenty Of Visitor Parking. Comes With 1 Underground Parking Spot For Added Convenience! Located In A Highly Desirable Area, You're Just Minutes Away From Mt. Pleasant GO Station, Schools, Parks, Grocery Stores, Restaurants, Banks, And Public Transit Everything You Need At Your Doorstep! BONUS: Only A Little Over One Year Old, This Turnkey Unit Is Ready For You To Move In And Start Living The Dream! Extras: Steps To School, Park, Shopping, And Just 5 Minutes Drive To Mt. Pleasant GO Station Don't Miss Out On This Opportunity! (id:60626)
RE/MAX Gold Realty Inc.














