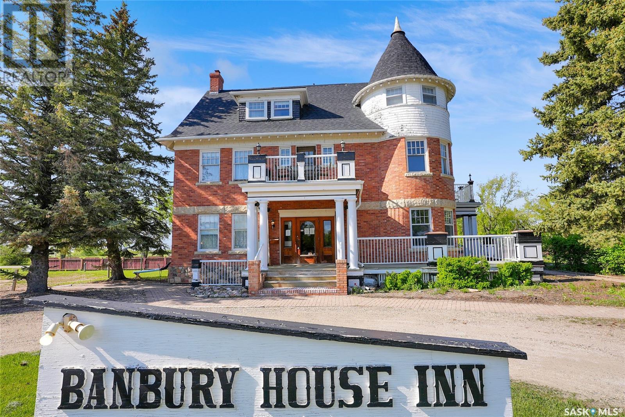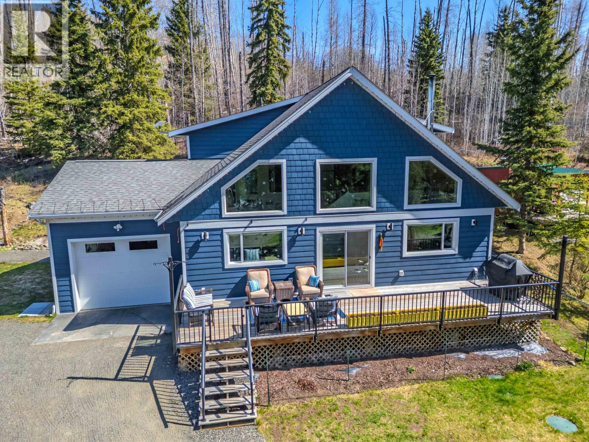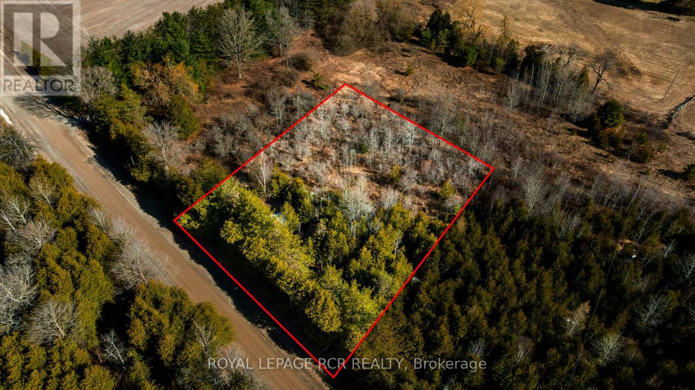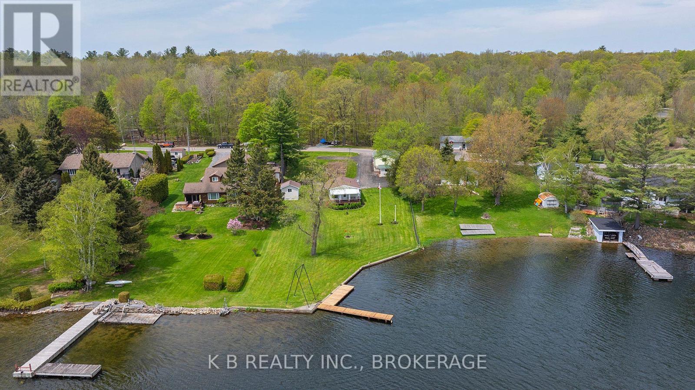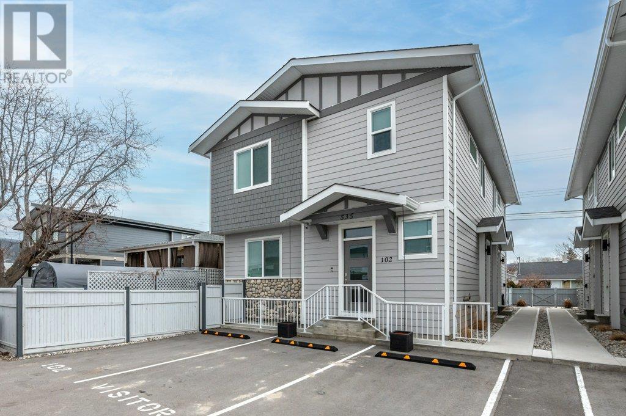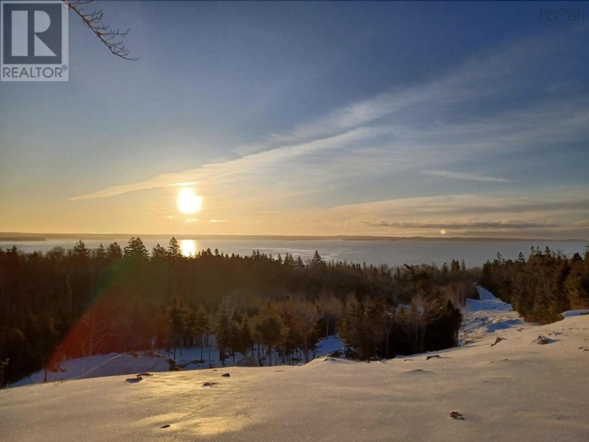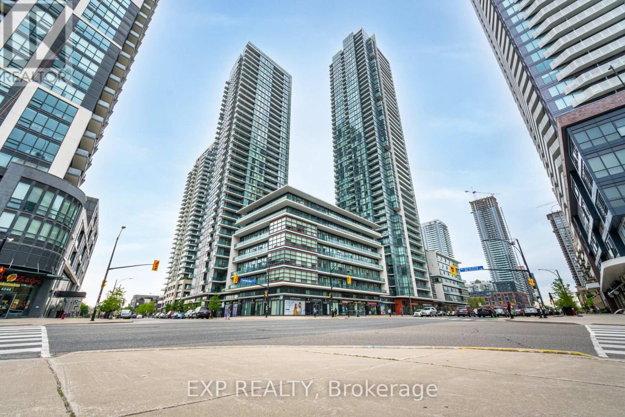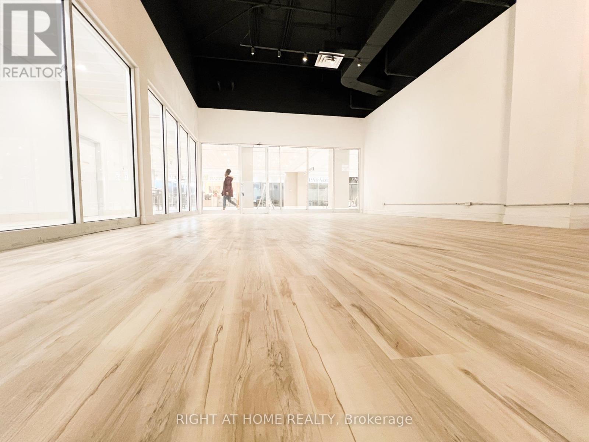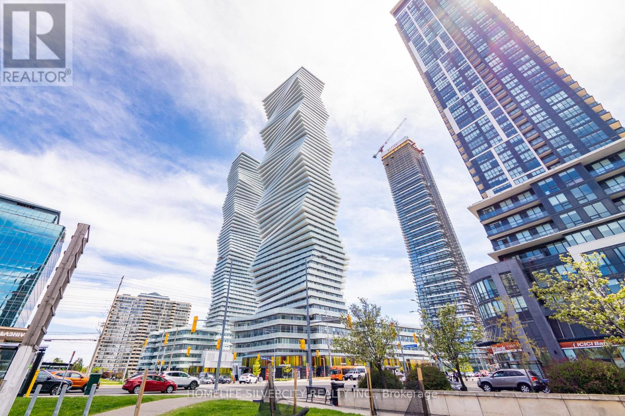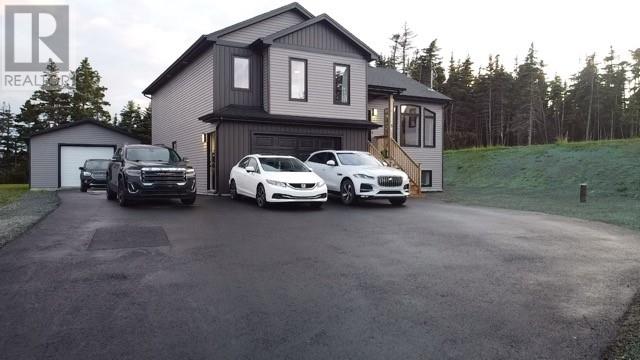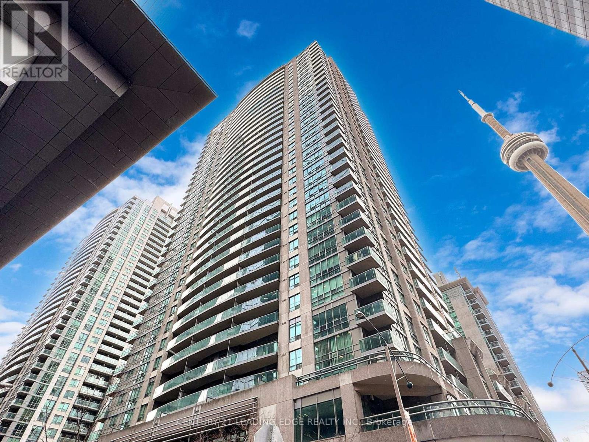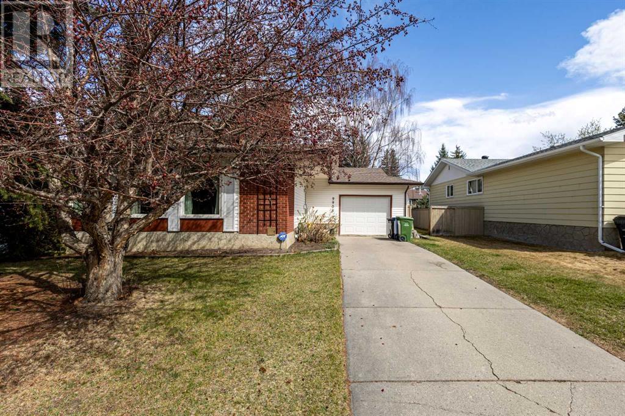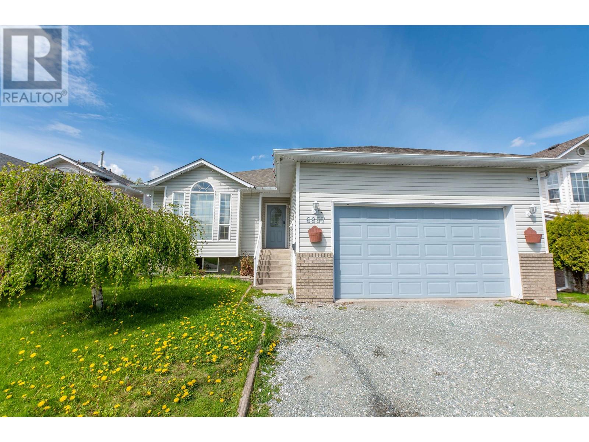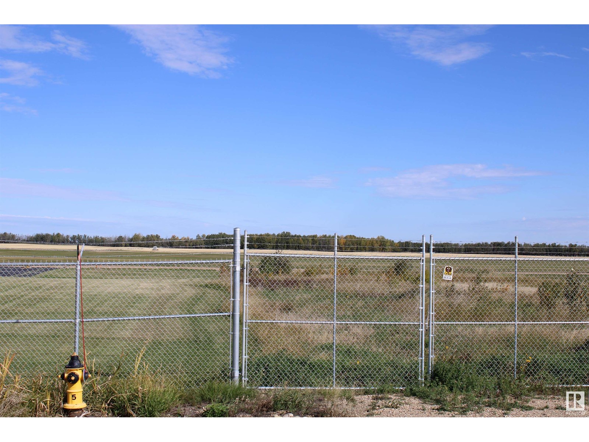A23 Forty Mile Park
Rural Forty Mile No. 8, Alberta
Discover your dream lake retreat with this spacious 2156 sq. ft four season cabin in the heart of Forty Mile Park! Built in 2017 with the intention to make it a year round home, this beautifully designed home offers the perfect balance of comfort, style and fantastic lake views. With three bedrooms, three bathrooms and a bonus room for extra overnight guests, there's plenty of space for family and friends. The primary bedroom, located on the main floor, is a true sanctuary, featuring a walk-in closet and a private three-piece ensuite. Designed for relaxation and entertaining, you can enjoy ideal your morning coffee or morning sunrises from the upper deck overlooking the water. The front yard also faces the lake, providing great views from multiple vantage points. This property is built for year-around enjoyment, offering all the comforts of home in a peaceful lakeside setting. Whether you're looking for a weekend getaway or a permanent escape, this incredible cabin at Forty Mile Park is a rare find. Don't miss the opportunity - start making memories at the lake today! (id:60626)
RE/MAX Medalta Real Estate
3 Celestine Court
Tiny, Ontario
Looking for a summer retreat or a peaceful year-round residence? This charming 3-bedroom home offers the best of both worlds nestled in nature, just a short stroll to the beach, and a short drive to town for all your essential amenities. Enjoy a spacious living room, 4-piece bathroom, and convenient laundry. Step outside to a generous backyard ideal for outdoor fun, family BBQs, and cozy evenings around the firepit under a sky full of stars a luxury you wont find in the city! Bring the entire family as this property offers ample parking. A newly built 30x20 garage (original concrete ) offers plenty of space for storage or hobbies. Additional perks include Bell Fibe availability, a second electrical panel in the garage, and property taxes that cover both water service and supply. Bonus: non-exclusive deeded access to nearby land enhances the natural charm of this unique escape. Come see what life can feel like when you trade hustle for harmony. (id:60626)
Century 21 B.j. Roth Realty Ltd
104-106 Front Street
Wolseley, Saskatchewan
Opportunity awaits! The Banbury House and the Le Parisien in Wolseley Saskatchewan can be purchased together as per this listing or separately (price to be determined by the seller). These properties include commercial grade kitchens and dining rooms. The Banbury features 6 guest rooms and 2 suites, the Le Parisien features 2 suites. There could be the potential for different type of businesses to be operated out of these locations. Any potential businesses will need the approval of the Municipality and requires the relevant authority's approval. Don't miss out - schedule your viewing today! (id:60626)
Global Direct Realty Inc.
2440 Old Okanagan Highway Unit# 1113
Westbank, British Columbia
Finally—a family home in West Kelowna that checks every box and stays under budget (plus there is no PPT due at closing). This updated 4-bedroom + den (yes, that could be a 5th bedroom!) 3 full bath home offers serious value for first-time buyers or families looking for room to grow without sacrificing lifestyle. This spacious, nearly 2,000 sq ft layout is clean, move-in ready, and nestled in a quiet, walkable neighbourhood just minutes from shops, parks, schools, golf, and Okanagan Lake. Step outside to enjoy the real showstopper: a covered deck with panoramic lake views, a mature yard, and a pergola-covered patio perfect for evening BBQs or Saturday morning coffee. The newly completed front yard adds fresh curb appeal, while the lot’s 0.19-acre size offers both elbow room and easy upkeep. Kick the kids out to play at the basketball court or playground within the complex or take Fido to the dog park for some fun. This is where value meets location, simplicity and comfort—with outdoor spaces the whole family will love. Don’t miss this rare opportunity to land a single-family home with space, style, and a lakeview price you don’t have to squint at. (id:60626)
Vantage West Realty Inc.
8659 Boultbee Road
Bridge Lake, British Columbia
Gorgeous and well kept this home will impress. The kitchen, with quartz counters and a great pantry has lots of counter space. The main floor has a large primary featuring a great ensuite, walk through and extra closet as well as the laundry for ease. A hardwired generator ensures stress free power outages. There is even a 6 ft crawl space for all your storage needs. Outside the landscaping is designed for low maintenance and beauty. There is a bunky for your more adventuresome guests and a 20x32 RV Shelter/workshop to store your toys. All this at scenic Lac Des Roches, the most photographed lake in the Cariboo, with many public lake accesses right on your road and within walking distance. There are trophy fish in the lake and many back roads and trails in the area to explore. (id:60626)
Exp Realty (100 Mile)
429 Howe Street
Vancouver, British Columbia
Pioneer of Canada's coffee culture, Artigiano brought superior coffee, latte art skills, and a touch of European bravado to Vancouver over 25 years ago. The dedication to the craft of coffee-making has attracted a very loyal following, created its own class of coffee aficionados, and garnered international barista awards that put us on the world stage. Artigiano now owns and operates 25 cafes in BC and Alberta (with more locations coming soon), each one recognized for its superior coffee, artisanal savoury and sweet goods made from local and real ingredients, and signature welcoming and artful environment. Now there is an opportunity for you to take over a turkey operation in Downtown Vancouver, please contact the listing agent for more details. (id:60626)
RE/MAX City Realty
905 - 10 Eva Road
Toronto, Ontario
Motivated Seller !!! Luxurious Two Bedroom Two Bathroom Unit Built By Tridel, Inside 784 SF Plus A Big Balcony. Laminate Floor Throughout, Open Concept Layout. Modern Design Kitchen Boasting Quartz Counters & S/S Appliances, Floor To Ceiling Windows. North View. Plenty Of Natural Lights. Primary Bedroom Offers 4-Pc Ensuite And A Walk-In Closet. While The Second Bedroom Includes A Large Closet And Large Windows. Building Amenities Includes 24-Hour Concierge, Exquisite Party And Lounge Areas, Guest Suites, Visitor Parking, Gym, Fitness Studio, Kids Zone, Pet Spa, BBQ Terrace Area And More. Located Steps From The 427, This Unit Provides Unbeatable Access To The Highway And Major Routes: 401, QEW And Gardiner. 6 Min Drive To Kipling TTC And GO, Mere Minutes From Pearson International Airport, And A Short 20-Minute Commute To Downtown Toronto. Revel In The Abundance Of Shopping And Recreational Opportunities At Your Doorstep. High-Speed Internet Included In The Maintenance Fee. Original Owner, Very Well Maintenance. Must See!!! (id:60626)
Homelife New World Realty Inc.
0 Third Line
Erin, Ontario
Welcome to your dream canvas on Third Line, just South of 27th Sideroad, not far from the charming town of Erin! This stunning one-acre parcel of vacant land offers the perfect opportunity to build your custom dream home in a peaceful and private setting. Surrounded by mature trees and nestled on a quiet road, this property provides the ultimate country retreat while keeping you close to the amenities of Erin, Caledon, and Halton Hills. You are walking distance to Erin Hill Acres, a beautiful place for family's to gather and enjoy great food, the stunning lavender and sunflower fields in the Summer, as well as pumpkin picking in the Fall and Christmas events in the Winter! Imagine waking up to the sounds of nature, enjoying your morning coffee on a wraparound porch, or designing the perfect outdoor space for entertaining under the stars. With several beautiful newly built estate homes in the area, your vision for a luxurious countryside escape can become a reality. The possibilities are endless, whether its a modern farmhouse, a cozy timber-frame cottage, or an elegant estate, this pristine property is ready to bring your dream home to life! (id:60626)
Royal LePage Rcr Realty
5374 Rideau Road
Frontenac, Ontario
Waterfront living at its finest! Discover the perfect blend of adventure and relaxation at 5374 Rideau Rd., South Frontenac - a stunning year-round waterfront retreat in an unbeatable location. Situated along the historic Rideau Canal, this prime waterfront property offers unparalleled boating access from Ottawa to Lake Ontario, with seamless connections to the St. Lawrence River. Whether you're an avid boater, a fishing enthusiast, or simply someone who loves soaking in spectacular waterfront views, this is the perfect place to come home. Enjoy effortless water access with a fantastic dock, ideal for launching boats, casting a line, or simply taking in the panoramic scenery. Plus, with three versatile outbuildings, including a garage and two potential workshop/bunkie, there's ample space for guests, storage, or creating the ultimate waterfront retreat. Nestled within a thriving boating community, this property offers the best of both worlds - tranquility with easy access to adventure. Conveniently located near Highway 15, commuting is a breeze while still enjoying the peace of waterfront living. If you've been dreaming of an exceptional waterfront escape that combines stunning views, endless recreation, and a prime location, this property is a must-see! (id:60626)
K B Realty Inc.
535 Westminster Avenue W Unit# 102
Penticton, British Columbia
Beautifully appointed 1/2 Duplex located in the highly sought after Lake District. The home features 9 ft ceilings, Custom Kitchen w/ Quartz Countertops, Kohler Fixtures and High Efficiency Heating,A/C,HRV. Built by Brentview Developments. Lovingly decorated - furnishings can be negotiated. Walk to Okanagan Lake, SOEC, Downtown, Farmers Market & Restaurants. Low maintenance fenced yard. No strata fees. (id:60626)
Century 21 Assurance Realty Ltd
106 Sunnylea Crescent
Guelph, Ontario
Exciting Development Opportunity! Builders and investors, take note! This exceptional vacant parcel of land offers incredible potential in a prime residential neighborhood. Nestled on a peaceful, dead-end street just moments from downtown, parks, the hospital, public transit, and more, this 0.25-acre property is a rare find. The current project envisions an 8-unit development, with city approval underway, and there's even potential to expand to a 10-unit complex in the future. Included are permit-ready plans for a modern, 6-plex building featuring a mix of four 2-bedroom, 2-bathroom units and two 3-bedroom, 2-bathroom units. Thoughtfully designed for maximum comfort and livability, this layout is perfect for future tenants. Planned amenities include parking for 9 vehicles and 6 storage lockers, ensuring convenience and accessibility. Interested in unlocking the full potential? Reach out for more information about expanding to an 8-unit development. The Seller is also open to exploring partnership opportunities with the right terms in place. This property offers both versatility and an exceptional location don't miss out! (id:60626)
Chestnut Park Realty (Southwestern Ontario) Ltd
Lot No 3 Highway
Queensland, Nova Scotia
Experience the very best of coastal living on this remarkable 25.5-acre property overlooking the stunning waters of St. Margarets Bay. As you travel down the newly constructed driveway, youre welcomed by sweeping elevated views of the oceanan inspiring sight that captures the beauty and tranquility of Nova Scotias coastline. Whether you're envisioning a custom-built seaside home, a peaceful eco-retreat, or simply a special place to enjoy the natural charm of the region, this property offers a rare opportunity to bring your vision to life. The St. Margarets Bay Trail gently winds through the beginning of the land, offering a perfect spot for walking, biking, or enjoying the serene surroundings. And just moments away, youll find the golden sands of Queensland Beachideal for sun-filled days and ocean swims. Dont miss this exceptional chance to own a slice of coastal paradise. Go and have a look for yourself. (id:60626)
Keller Williams Select Realty
4209 - 4070 Confederation Parkway
Mississauga, Ontario
Rare Corner gem on 42nd floor with 2 large balconies with SW views comes with truly elevated lifestyle experience of the sought-after Grand Residences at Parkside Village. This stunning 2-bedroom, 2-bathroom condo offers a bright and functional layout designed for modern living, complete with expansive floor-to-ceiling windows that frame breathtaking panoramic views of the city skyline and Lake Ontario. The open-concept living and dining area flows seamlessly into a contemporary chefs kitchen featuring granite countertops, stainless steel appliances, custom cabinetry, and a breakfast bar ideal for entertaining or quiet nights in. The spacious primary bedroom includes a luxurious ensuite, while the second bedroom offers flexibility for whole family. Both bathrooms are outfitted with stylish finishes, enhancing the elegant ambiance throughout the home. Step out onto two private balconies and soak in the 42nd-floor views whether its golden sunsets or the twinkling city lights, or CN Tower View, every moment here feels elevated. Located in the heart of Mississauga's vibrant City Centre, this residence is just steps away from Celebration Square, Square One Shopping Centre, Sheridan College, Living Arts Centre, trendy cafés, restaurants, and top-tier transit options including GO, MI Way, and the upcoming LRT line. The building offers 5-star amenities such as a 24-hour concierge, indoor pool, hot tub, fully equipped fitness center, yoga studio, media room, party and games room, rooftop terrace with BBQs, guest suites, and ample visitor parking. Whether you're a first-time buyer, investor, or looking to downsize in style, this condo offers a rare combination of luxury, convenience, and location. Discover a new standard of urban living in the sky Suite 4209 is not just a home, its a lifestyle. (id:60626)
Exp Realty
10 John T Mcmillan Avenue
Saint John, New Brunswick
Established Convenience Store with Income-Generating Apartments in Prime Location! Presenting a unique investment opportunity: a long-standing convenience store accompanied by two spacious residential apartments, strategically located on the east side. The main level features the well-established store, serving a loyal customer base and offering significant potential for business growth. Above the store lies a HUGE four-bedroom, two-bathroom apartment with expansive living spaces and picturesque viewsideal for owner occupancy or rental income. The lower level houses a versatile one-bedroom apartment with a large bathroom and two bonus rooms, currently utilized as an additional bedroom and an office or extra storage space. Both units have their own laundry. This property offers multiple income streams and the opportunity to expand the convenience store's offerings or optimize the residential units to maximize rental income. Its desirable location ensures a steady flow of customers and appeals to tenants seeking convenient access to local amenities. Whether you're an investor seeking a diversified portfolio or an entrepreneur looking to operate a business with on-site living accommodations, this property caters to a variety of objectives. (id:60626)
Coldwell Banker Select Realty
29 - 7777 Weston Road
Vaughan, Ontario
Welcome to Centro Square a premier mixed-use destination in the heart of Vaughans Corporate Centre. This immaculate office/retail unit spans approximately 1,070 sq ft and features new laminate flooring and soaring high ceilings. Positioned at a coveted corner with dual store front exposure near the bustling food court, your business will benefit from exceptional foot traffic and unparalleled visibility. With easy access to Viva, TTC, Hwy 407, 400, and quick connections to 401 & 427, this is your opportunity to create your business in one of the highest demand areas on Weston Road & Hwy 7. (id:60626)
Right At Home Realty
4604 - 3900 Confederation Parkway
Mississauga, Ontario
Spacious Corner Unit with Lake Views in the Heart of Mississauga! This stunning 2-bedroom + den corner unit at M city totaling 1182 sqft of premium space including 901 sqft of luxurious living space, complemented by a massive 281 sqft corner, wraparound balcony. Enjoy one parking spot and a locker for added convenience. The large den with door features floor-to-ceiling windows, filling the space with natural light The open-concept layout includes split bedrooms, creating a perfect balance of privacy and functionality. With wraparound balcony and southwest-facing views, you'll enjoy breathtaking ights of the city center, Lake Ontario, and the CN Tower. Additional highlights include 9-foot ceilings, laminate flooring throughout, and a prime location just steps from Square One Mall, Celebration Square, Sheridan College, a variety of dining options, theaters, the library, and the Living Arts Centre. Residents also have access to top-tier amenities, including an outdoor swimming pool, rooftop terrace, fitness center, kids play zone, sauna, and an ice skating rink. Conveniently located near T&T Grocery, YMCA, U of T, GO Transit, and more! (id:60626)
Homelife Silvercity Realty Inc.
701 - 98 Richmond Road
Ottawa, Ontario
Welcome to Unit 701 at 98 Richmond Road a truly one-of-a-kind residence in the heart of Westboro. Offering over 1,000 sq ft of thoughtfully designed living space, this 2-bedroom, 2-bathroom condo combines luxurious finishes with custom upgrades throughout.Enter through a grand hallway featuring elegant Italian marble flooring, leading to a bright, open-concept living and dining area perfect for both relaxing and entertaining. The kitchen is equipped with newer appliances and blends beautifully with the space.The spacious primary suite includes a custom built-in bed, a generous walk-in closet, and a private ensuite. Enjoy ample built-in storage solutions, including shelving and a dedicated desk area ideal for remote work or creative pursuits. The oversized, south-facing balcony provides the perfect spot for morning coffee or evening relaxation.Additional highlights include HVAC (2023), Italian marble foyer, and high-end custom touches throughout. Located in the impeccably maintained Q West community, with a warm and welcoming atmosphere. Steps from shops, cafés, transit, and just a short commute to downtown this is urban living at its finest. ***OPEN HOUSE SUN. JULY 6 2-4 PM*** (id:60626)
Lotful Realty
Stable Life Acres
Vanscoy Rm No. 345, Saskatchewan
Welcome to Stable Life Acreage in the RM of Vanscoy — an enchanting 38.82-acre retreat just 20 minutes west of Saskatoon on paved roads and 10 minutes from Pike Lake and Vanscoy. This picturesque 2-storey split with walkout basement offers 5 bedrooms, 3 bathrooms, and an inviting farmhouse kitchen with granite countertops and stainless steel appliances. The basement can be enjoyed as part of the main house or function as its own self contained suite. Enjoy cozy evenings by the wood stove or the outdoor firepit, or relax on the front porch overlooking a peaceful fish pond - a perfect place to enjoy cool summer evenings or take in the beauty of a storm. The home features a brand new high-efficiency propane furnace with forced air heat and new ducting run all the way to the second floor, ensuring comfort throughout. The heated stables, powered chicken coop, greenhouse, fenced garden, five irrigation points, and beautiful riding trails make rural living effortless. Explore wild chokecherries, raspberries, Saskatoon berries, morel mushrooms, and sage bushes along the trails. With a heated tack room, hay storage, two corrals, a riding arena, and fully fenced sections, it’s an equestrian dream. Further updates include a metal roof, new shingles, and new railings on the front porch. School bus stops at the lane for school age kids. This is more than a home — it's a blissful lifestyle (id:60626)
Exp Realty
5 Patricia Drive
Portugal Cove - St. Phillips, Newfoundland & Labrador
Welcome to this stunning, move-in-ready multi-level home nestled on a private, tree-lined half-acre lot in one of the area’s most desirable neighborhoods. Built in 2023 and thoughtfully upgraded since, this 4-bedroom, 2.5-bath residence offers over 2,500 sq. ft. of beautifully finished living space, perfect for families, professionals, and anyone seeking modern comfort with room to grow. From the moment you arrive, you’ll be impressed by the home’s sleek modern exterior, clean lines, and quality craftsmanship. The paved driveway offers parking for 10+ vehicles and leads to a 20x30 detached garage—ideal for storage, hobbies, or a workshop. Step inside the main level to discover a bright, open-concept layout with soaring vaulted ceilings, large windows, and high-end finishes throughout. The stylish kitchen features a large island, ample cabinetry, and a mini-split system for year-round comfort. The adjoining living and dining areas are perfect for entertaining or relaxing with family. Upstairs, you’ll find three spacious bedrooms and a well-appointed main bath. The primary suite is a true retreat, complete with a walk-in closet and a luxurious ensuite boasting a custom tile shower, soaker tub, and double vanity. The lower level offers convenient access to the attached garage, a half bath with laundry, and a bright above-ground family room. The fully developed basement—added by the current owners—features a large 4th bedroom with its own walk-in closet and a rec room, ideal for a home theater, gym, or playroom. Outside, enjoy a fully landscaped backyard oasis with a private patio area perfect for summer BBQs and relaxing evenings. Recent updates include topsoil and hydroseeding on the front and side yards, just completed. Surrounded by mature trees and with no shortage of outdoor or indoor space, this home is a rare find offering privacy, versatility, and tremendous value in a growing neighborhood. Sellers Direction for July 7th at 7-11PM. Listing Agent is Vendor. (id:60626)
Exp Realty
4097 Line 61 Line
Poole, Ontario
Located on a paved road this property has plenty of outdoor space for family and or gardening. It also features a very nice newer (24' x 40') barn/additional garage that is currently set up to keep a horse and a few chickens and would be ideal for any type of handyman. SPECIAL NOTE: The zoning will only allow the keeping of a horse if it is your principal mode of transportation. This home is 1850 sq. ft. and offers 4 bedrooms and 2 baths. (id:60626)
RE/MAX Twin City Realty Inc.
3503 - 30 Grand Trunk Crescent
Toronto, Ontario
Location! Location! Location! Fabulous And Spaciously Designed 1 Bedroom Plus Den, Approx. 651SF With Open Concept Living/Dining Area! North Facing Balcony Overlooking The Toronto Skyline & CN Tower. Steps Away From Scotiabank Arena., Union Station, Rogers Centre, Ripleys Aquarium & The Financial District. Lots Of Visitor Parking With Great Amenities *A Must See!* Several Office Towers Walking Distance From This Amazing Unit. Seller Is Very Motivated! (id:60626)
Century 21 Leading Edge Realty Inc.
9908 Oakridge Road Sw
Calgary, Alberta
Welcome to a rare opportunity in quite Oakridge community, one of Calgary’s most established and sought-after communities. This home offers the perfect blend of timeless comfort, modern convenience, and unbeatable access to the city’s top amenities—making it a true standout for families and professionals alike, in an unmatched location & amenities. This spacious 4-level split home presents a fantastic opportunity to update and renovate to suit your style in a peaceful, convenient and private setting, ideal for buyers who recognize the incredible lifestyle that a parcel of this size can provide. Each level gives the home sufficient space for every activity, Kitchen Living room, and bedrooms are very spacious with plenty of natural light, complimented by the bright off-white walls, undeveloped basement can be use or serve as a massive storage spaceThis functional floorplan features three bedrooms above grade, main level features spacious living room with large windows, bringing in lots of natural light, a large dining room perfect for hosting family and friends, and the lower level offers a large dan. The backyard itself is a rare find—with mature trees and offering ample space for entertaining, gardening, relaxing, or play. Live steps from everything that makes Oakridge exceptional: Top Schools, parks, playground, comprehensive public transport, Community Centre and more. Enjoy the community activities and services, Walk to Louis Riel School (K-9, GATE & Science programs) and Calgary Girl’s School, with excellent public, Catholic, and French Immersion options nearby. For high school students, Oakridge is within the catchment area for some of Calgary’s top-rated high schools, including Dr. E.P. Scarlett High School (offering Advanced Placement and French Immersion programs), Henry Wise Wood High School (offering IB, GATE, , Central Memorial High School (renowned for its arts-focused curriculum), and Lord Beaverbrook High School.Nature at Your Doorstep: Enjoy d irect access to Calgary’s renowned pathway system, leading to Fish Creek Park, Weaselhead Natural Area, and the Glenmore Reservoir—offering endless opportunities for walking, cycling, sailing, canoeing, birdwatching, and water sports.Convenient Commute: easy get away via Southland Drive, quick access to the new Stoney Trail (Ring Road) and just minutes from downtown Calgary, making your daily commute or weekend adventures effortless.Recreation & Shopping: Close to Southland Leisure Centre, Oakridge Co-op Plaza, Glenmore Landing, Southcentre Mall, and Chinook Centre for all your shopping, dining, and fitness needs.Don’t be deceived—this home is remarkably quiet and offers open space. This is a rare opportunity (id:60626)
D Gees Realty Inc.
6857 Westgate Avenue
Prince George, British Columbia
* PREC - Personal Real Estate Corporation. Fantastic investment or multi-generational living opportunity! This well-maintained home in a desirable area offers a 3-bedroom upper level with a private ensuite, plus two 1-bedroom unauthorized suites-perfect for rental income or extended family. Enjoy the convenience of an attached garage, ample parking, and a functional layout that suits a variety of lifestyles. Located close to schools, shopping, and transit. A smart buy in a sought-after neighborhood! (id:60626)
Exp Realty
Exp Realty Of Canada
#17 27018 Sh 633
Rural Sturgeon County, Alberta
An opportunity to own titled land at the Villeneuve Airport. This lot is just shy of 1/2 acre backs onto taxiway and is cleared and ready for your development with municipal services at the lot line. This is EIA's satellite airport and is only 35 minutes from downtown Edmonton providing a congestion free and accessible location with a wide range of services for private and commercial operations. The airport offers NAV Canada air traffic control tower, Transport Canada certified aerodrome, 2 runways & taxiways, ILS operations and CBSA airport of entry CANPASS program designation and more. (id:60626)
RE/MAX Real Estate



