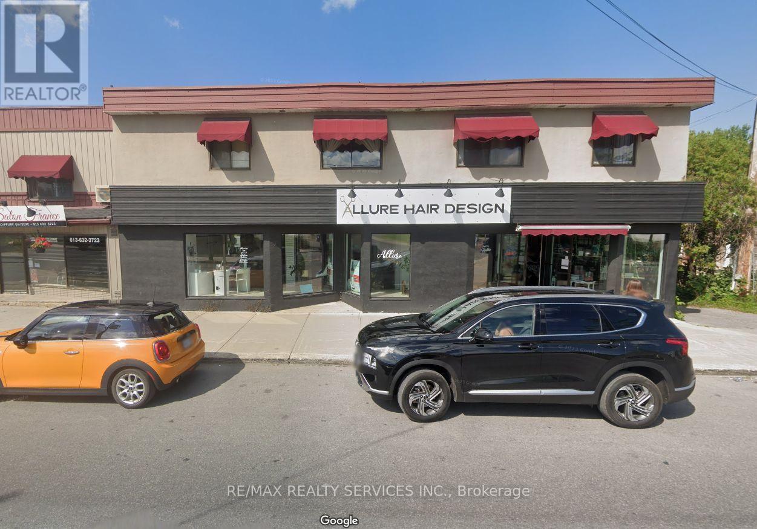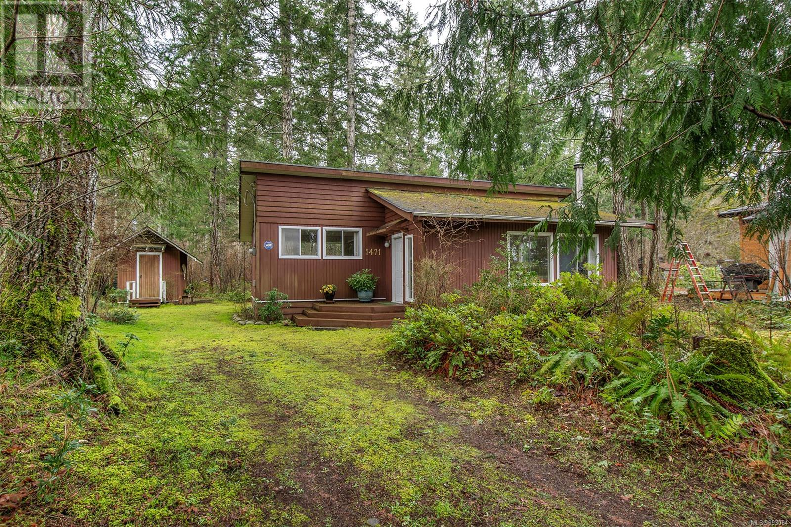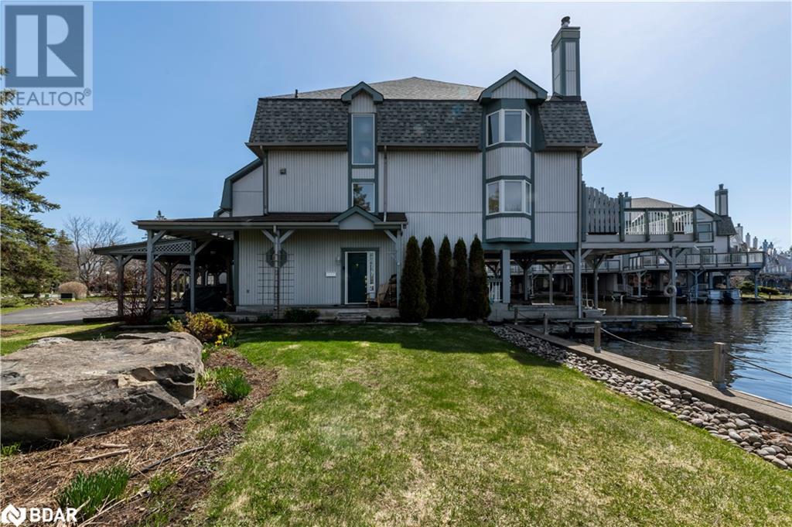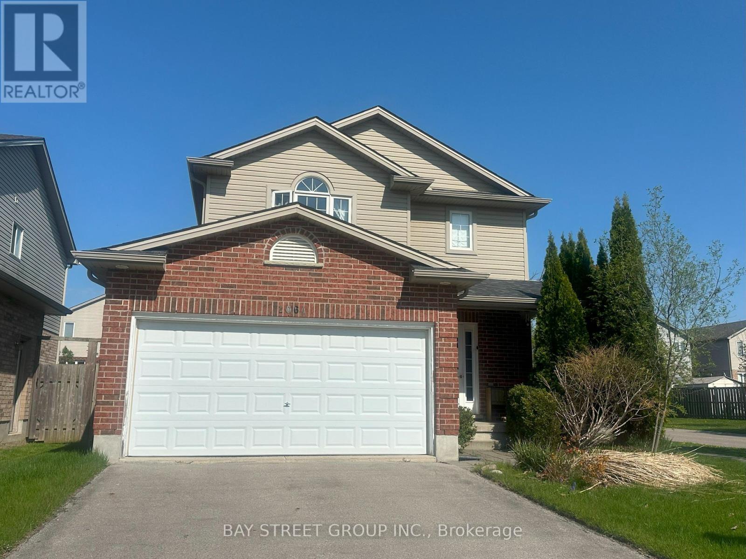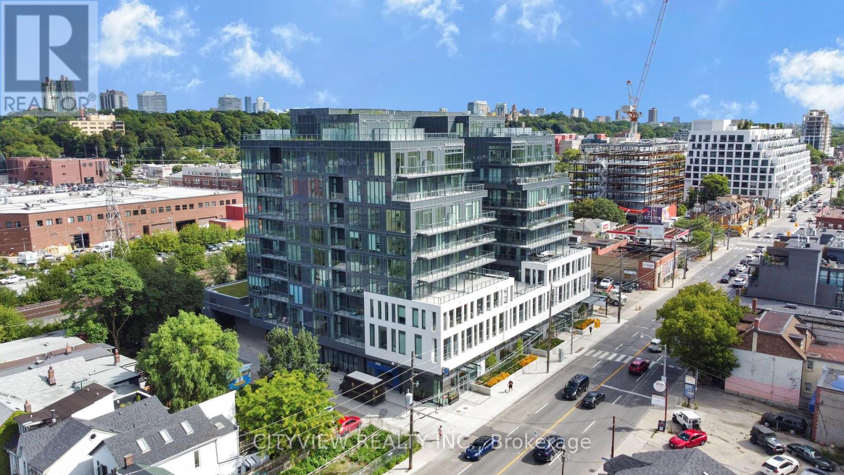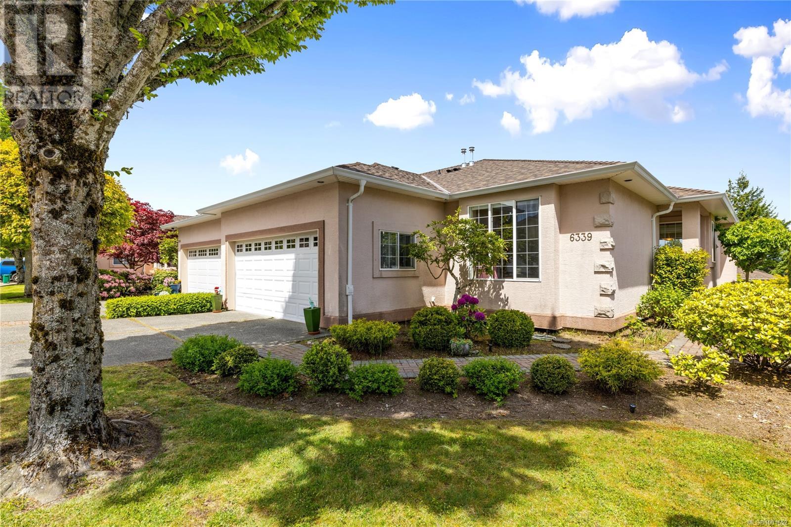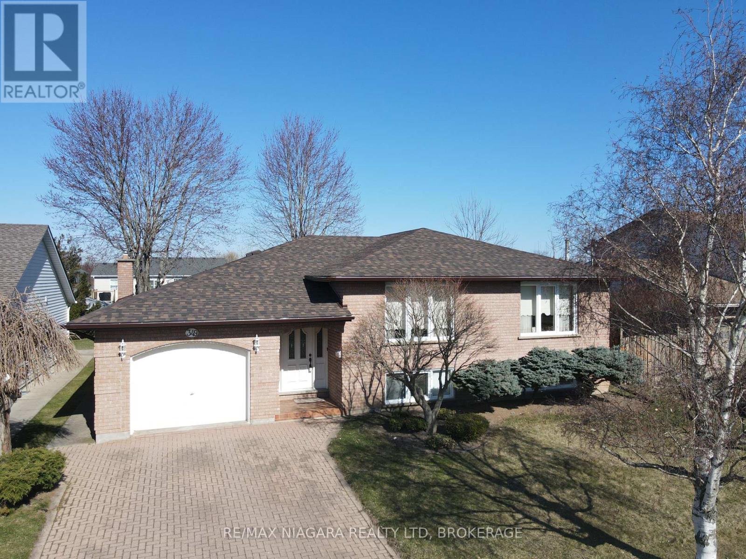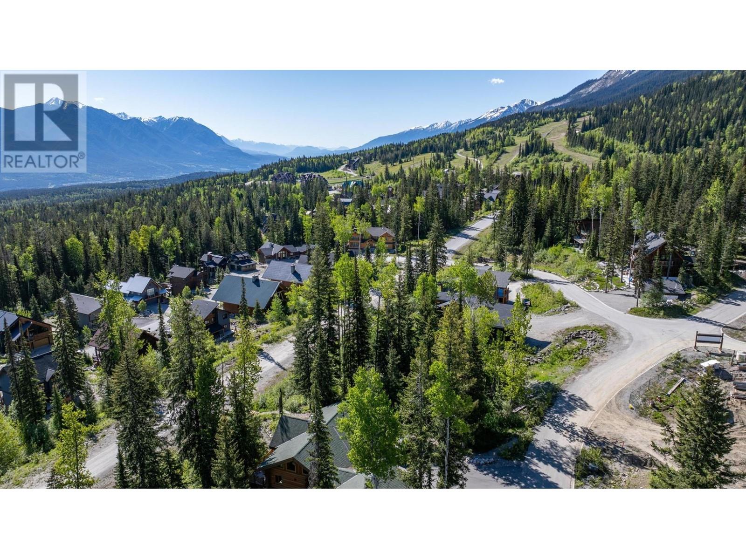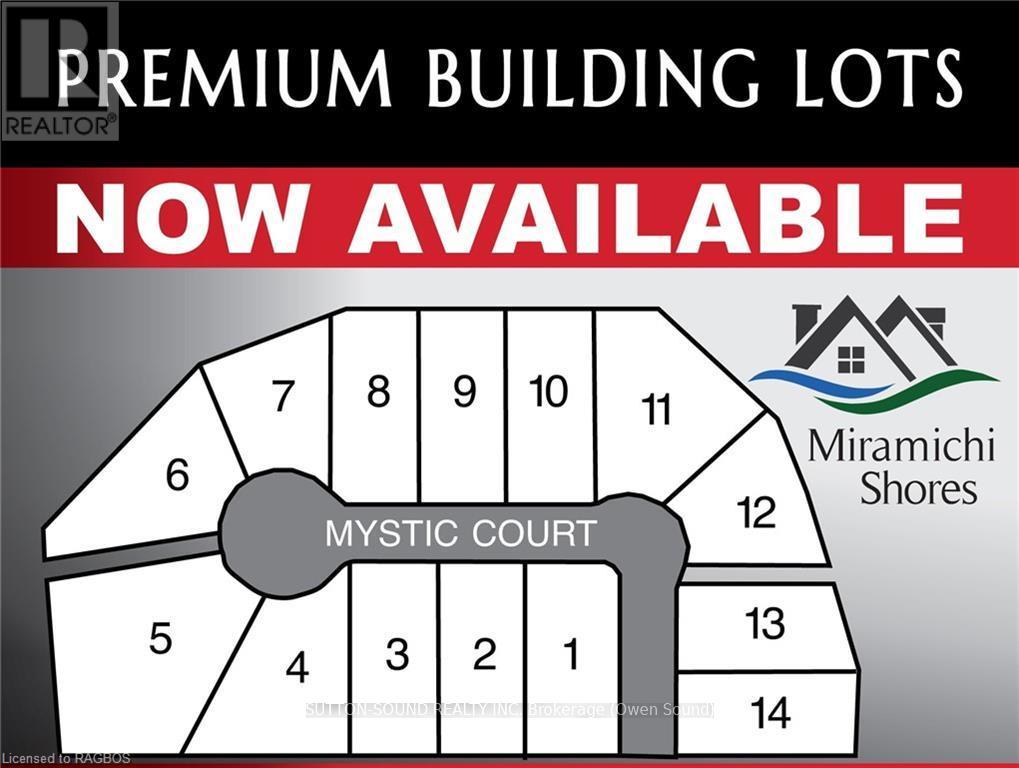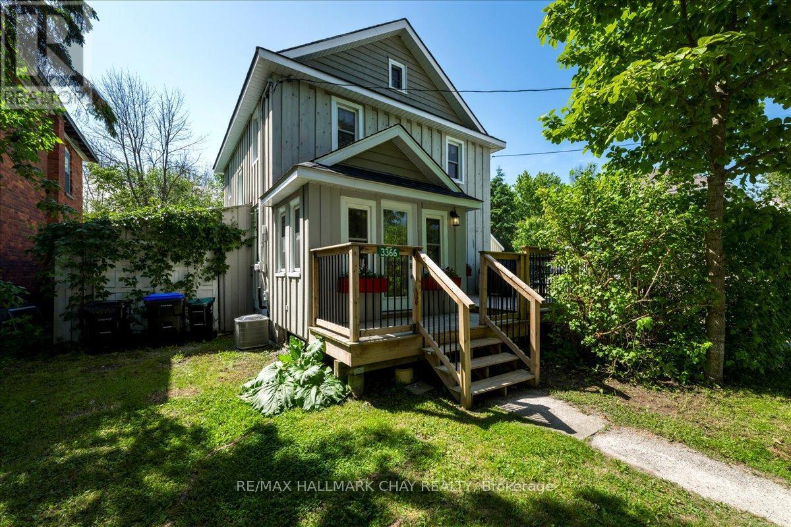346 Sixmile Ridge S
Lethbridge, Alberta
Welcome to 346 Sixmile Ridge S, a stunning custom-built former show home located in the prestigious Southgate community! This impressive bilevel home spans 1,744 sq. ft., offering an exceptional blend of luxury, functionality, and style.The main floor boasts high-end finishes throughout, including gleaming hardwood floors, granite countertops, and an open-concept design that’s perfect for both family living and entertaining. With 5 bedrooms and 3 bathrooms, there’s ample space for everyone. The spacious primary suite features a luxurious ensuite and walk-in closet.The basement is a standout feature, with an illegally suited layout that includes a separate walkout entrance, a cozy gas fireplace, and a dedicated gym area. This space offers incredible flexibility for extended family, guests, or added income potential.Additional highlights include a double attached garage, beautiful curb appeal, and a location that’s second to none. You’ll be just minutes away from shopping, schools, and a wide array of amenities. (id:60626)
Real Broker
677 Main Street
Hawkesbury, Ontario
Power of Sale! Exceptional opportunity to acquire a mixed-use building spanning over 10,000 sq. ft. with 6 residential units (potential to add more) and ground floor commercial / retail space for additional income. This high-exposure property is ideally located in a high-traffic area, offering outstanding visibility with large display windows and convenient parking at the rear and along the street. The main floor features a bright and spacious commercial unit with 3,352 sq. ft. of prime retail frontage on Main Street, plus an additional 1,600+ sq. ft. of alteration room or workshop space with water views offering potential for conversion into additional residential units. The second floor includes six one-bedroom apartments across 5,000 sq. ft., providing excellent long-term rental income potential. The basement also presents an opportunity for future residential development. The building was fire retrofitted in 2020 and is equipped with fire alarms and pull stations in every unit. All information and measurements to be verified by the buyer. Buyer to conduct their own due diligence. (id:60626)
RE/MAX Realty Services Inc.
1471 Seaview Rd
Black Creek, British Columbia
Nestled in a picturesque setting just steps from the beach, this charming one-bedroom cabin offers the perfect coastal retreat. Located on Seaview, a peaceful no-through country road, this sought-after area in the Comox Valley sits along the stunning east coast of Vancouver Island. The property enjoys a tranquil, park-like ambiance with lush treed farmland behind and convenient beach access right in front. Large windows flood the interior with natural light, seamlessly blending the beauty of the outdoors with the cozy charm inside. This is a turn-key opportunity, meaning that apart from a few personal belongings, everything you see—both inside and out—is included. Situated near the beloved Miracle/Saratoga Beach, this location is truly special. Enjoy safe, sandy shores, local shops, a golf course, a marina, and the renowned Oyster River, all just minutes away. Plus, a land covenant ensures that only a single-family home can be built on the property, preserving its peaceful character. (id:60626)
RE/MAX Check Realty
89 Bentley Crescent
Barrie, Ontario
POOL PARTIES, POLISHED SPACES, GORGEOUS UPDATES & A LOCATION THAT DELIVERS! Bring on the sunshine, summer vibes, and laid-back living - 89 Bentley Crescent has it all! Tucked into a family-friendly neighbourhood just minutes from Trillium Woods Elementary, local parks, dining, shopping, and the Peggy Hill Team Community Centre, this 2-storey townhome offers everyday convenience with quick access to Highway 400 for stress-free commuting. The curb appeal hits just right with an all-brick exterior, interlock walkway, covered front porch, and a charming flower garden to welcome you home. Step inside to a warm and practical foyer with built-in bench seating, wall hooks, and overhead storage that keeps your entry clutter-free. The cozy living room is filled with natural light and flows effortlessly into the updated kitchen, featuring crisp white shaker cabinets, a tile backsplash, modern hardware, a double under-mount sink, and newer Samsung appliances, including a fridge, electric range, and built-in microwave. Upstairs, the spacious primary bedroom features a large, built-in closet and a newer retractable window, while the two additional bedrooms each come equipped with large double closets. Downstairs, the finished basement is ready for movie nights, playtime, or hosting guests with a large rec room and 2-piece bathroom. Key updates include newer shingles, washer and dryer, back spare room window, and back sliding door. The backyard is fully fenced and built for fun, hosting a massive deck for lounging and dining, plus an above-ground pool with a full surround that’s just begging for pool parties. This #HomeToStay has the energy, the updates, and the lifestyle! (id:60626)
RE/MAX Hallmark Peggy Hill Group Realty Brokerage
8 Dufferin Street
Barrie, Ontario
PRIME RM2-ZONED PROPERTY WITH 3 SEPARATE LIVING QUARTERS JUST MINUTES FROM THE WATER! Welcome to an incredible opportunity in one of Barries most sought-after lakeshore neighbourhoods! Situated in the citys core with easy access to shops, restaurants, parks, public transit, and Highway 400, and only a 10-minute stroll to the waterfront with Centennial Beach, scenic boardwalk trails, marinas, and year-round community events, this location delivers the ultimate lifestyle. Showcasing impressive curb appeal with mature trees, a covered front porch, and a deep front lawn, the home also features a large driveway, ample parking, and an extra-deep detached garage with a side entrance. Inside, enjoy a stylish, carpet-free interior with three separate, self-contained living spaces, each with its own private entrance. The bright main floor features a living room, kitchen, laundry area, two generous bedrooms, a full 4-piece bathroom, and a walkout to the fully fenced backyard. The upper level offers a living area, kitchen, bedroom, 4-piece bath, and access to a private balcony. The lower level completes the package with a living room, kitchen, bedroom, 4-piece bath, and a walk-up entrance leading to a private patio. Equipped with two electrical panels (200 amp and 100 amp) and featuring available 240V service, this home provides enhanced power capacity across all levels, supporting modern, day-to-day living with ease. Perfectly suited for multigenerational living, this property is also zoned RM-2, offering exceptional investment potential for an in-law suite. Thoughtfully designed, versatile, and set in an unmatched location, this one-of-a-kind property is your chance to unlock endless possibilities in the heart of Barrie! (id:60626)
RE/MAX Hallmark Peggy Hill Group Realty
8 Dufferin Street
Barrie, Ontario
PRIME RM2-ZONED PROPERTY WITH 3 SEPARATE LIVING QUARTERS JUST MINUTES FROM THE WATER! Welcome to an incredible opportunity in one of Barrie’s most sought-after lakeshore neighbourhoods! Situated in the city’s core with easy access to shops, restaurants, parks, public transit, and Highway 400, and only a 10-minute stroll to the waterfront with Centennial Beach, scenic boardwalk trails, marinas, and year-round community events, this location delivers the ultimate lifestyle. Showcasing impressive curb appeal with mature trees, a covered front porch, and a deep front lawn, the home also features a large driveway, ample parking, and an extra-deep detached garage with a side entrance. Inside, enjoy a stylish, carpet-free interior with three separate, self-contained living spaces, each with its own private entrance. The bright main floor features a living room, kitchen, laundry area, two generous bedrooms, a full 4-piece bathroom, and a walkout to the fully fenced backyard. The upper level offers a living area, kitchen, bedroom, 4-piece bath, and access to a private balcony. The lower level completes the package with a living room, kitchen, bedroom, 4-piece bath, and a walk-up entrance leading to a private patio. Equipped with two electrical panels (200 amp and 100 amp) and featuring available 240V service, this home provides enhanced power capacity across all levels, supporting modern, day-to-day living with ease. Perfectly suited for multigenerational living, this property is also zoned RM-2, offering exceptional investment potential for an in-law suite. Thoughtfully designed, versatile, and set in an unmatched location, this one-of-a-kind property is your chance to unlock endless possibilities in the heart of Barrie! (id:60626)
RE/MAX Hallmark Peggy Hill Group Realty Brokerage
1012 - 1600 Charles Street
Whitby, Ontario
Luxury Living at "The Rowe" in Port Whitby. Discover the perfect blend of style, space, and serenity in this 2-bedroom, 2-bathroom corner suite with a versatile den, offering over 1,200 sq. ft. of sophisticated living. Perched on the 10th floor of "The Rowe", this home provides sweeping views of Lake Ontario from nearly every room, alongside a wrap-around balcony perfect for entertaining or simply unwinding while taking in the shimmering water views.Inside, the suite is bright, airy, and filled with natural light, featuring new flooring, a refreshed kitchen with a large pantry, and convenient ensuite laundry. The thoughtful layout seamlessly merges form and function, offering a comfortable, stylish retreat from busy city life.The Rowe is a true sought-after community in the heart of Port Whitby, offering an array of first-rate amenities, including guest suites, a rooftop terrace, gym, party room, and resistance pool. Ideally located just minutes from the GO Train, 401, waterfront trails, conservation area, marina, recreation center, shopping, and more this home provides the perfect balance of relaxation and connectivity.Additional features include 2 underground parking spaces and a separate storage locker, adding to the ease and appeal of this remarkable lakeside residence. (id:60626)
Keller Williams Energy Real Estate
30 Laguna Parkway Unit# 16
Brechin, Ontario
Waterfront Oasis in Lagoon City! This 3 storey END UNIT condo townhouse offers a spectacular view overlooking the canal and is flooded in natural light from the oversized side windows and bay windows. This condo is surrounded by an unusually large greenspace and pretty perrenial gardens (common elements area) adjacent to the waters edge so you can enjoy puttering in the garden or just perch yourself on the huge rock and watch the boats go by. The side entrance door opens up into a large foyer space unlike an interior unit. There is a full bathroom and bedroom on the ground floor. The recreation room overlooks the water and offers a walk out to the private boat slip. Upstairs is an open concept living & dining area with beautiful hardwood floors and a Napolean wood burning fireplace. Other features include crown moulding, a galley kitchen with stainless steel appliances and lots of storage space. The patio walk out from the living room to the huge sundeck offers fabulous unobstructed water views. On the third floor, the primary bedroom has a juliette balcony overlooking the water, a walk in closet with shelving and a large 5 piece ensuite bathroom. The second bedroom features a triple closet and the bathroom next door is a 4 piece giving families lots of options. A private carport keeps your vehicle safe from the elements. Dock your boat in your private covered boat slip. Just a few minutes by boat and you are in Lake Simcoe which is a gateway to the Trent Waterways system. Enjoy four season living in vibrant Lagoon City. We have an active community centre, racquet club (tennis & pickleball), 2 private beaches, trails, kilometres of canals to explore, marina, restaurants and so much more! Only 90 minutes to the GTA. All municipal services. (id:60626)
Pine Tree Real Estate Brokerage Inc.
- -
Lac La Biche, Alberta
One of a kind offering. Rare 163 ace lakefront property with lagoon on Lac La Biche Biche Lake. Just 3 minutes from town this property could be developed or for you own private use. The property is totally treed for seclusion and privacy. Call today for more information. (id:60626)
RE/MAX La Biche Realty
1064 Fogerty Street
London North, Ontario
This contemporary home boasts 3 large bedrooms, a second floor computer nook, a bright eating area, spacious kitchen, neutral decor, all appliances including, and a finished basement and rough in washroom. The exterior features a large deck, a large fenced in yard and beautiful gardens. A beautiful family home in a great neighborhood- Stoneycreek Estates. Walking distance to Stoneycreek Public School. Close to convenient lifestyle amenities including soon to be completed YMCA, library, community Centre, parks and shopping. Walking distance to Mother Theresa SS. (id:60626)
Bay Street Group Inc.
529 Albany Wy Nw
Edmonton, Alberta
Welcome to this spacious 2-storey home in desirable Albany with 2,649 sq. ft. of space, 9 ft. ceilings and an open-concept layout. The main floor features a bright living room with a stone gas fireplace, flowing into a spacious dining area and chef's kitchen with stainless steel appliances, large island with seating, walk-through pantry. A handy 2 pc bath completes the main level. Upstairs, you’ll find 4 generous bedrooms, 2 full baths and a large bonus room—ideal for family movie nights, home gym or play space. The oversized primary suite includes a 5 pc ensuite with a soaker tub and walk-in closet. The fully finished basement features a living room, utility room, another bedroom and 4 pc bath, with potential to convert into a suite. Enjoy the fenced backyard with a deck and peaceful treed view. Double attached garage, brand new carpet upstairs, and fresh paint throughout. Close to schools, parks, transit and shopping—this is the perfect place to call home. (id:60626)
Exp Realty
Ph10 - 500 Dupont Street
Toronto, Ontario
Welcome to Oscar Residences at 500 Dupont PH10!! Fully upgraded penthouse suite with no expense spared! Unit features laminate flooring & potlights throughout, modern kitchen with B/I appliances and quartz counter tops. Spacious den could easily be converted into 2nd bedroom or office space. Two full upgraded bathrooms (4pc & 3pc). Spacious primary bedroom. Building amenities include Amenities Include, Gym, Theatre Room, Outdoor BBQ Terrace, Party Room, Meeting Room, Dog Playroom, Parcel Storage, 24hr Concierge and visitor parking. Nearby to Street Cars, Subway Stations, Grocery Stores. **EXTRAS** Common Expense fees: $542.88 (including internet) + $53.95 (locker) + $107.95 (parking) = $704.78 (id:60626)
Cityview Realty Inc.
6339 Savary St
Nanaimo, British Columbia
Situated in the desirable 55+ community of The Terraces, this main-level entry townhouse with a walk-out basement offers a practical and inviting layout in a convenient North Nanaimo location close to all amenities. The open-concept main floor boasts a living room with a gas fireplace, dining area, and kitchen equipped with eating bar and 3 appliances. A balcony off the living room with distant ocean views provides a peaceful outdoor space. On this level, you'll also find two bedrooms, including the primary with dual closets and three-piece ensuite, as well as a four-piece main bathroom and laundry area. The lower level includes a spacious family room, third bedroom, and three-piece bathroom—ideal for guests. Additional features include a storage area and a dark room with a sink, perfect for creative projects. The complex features a strong sense of community, a clubhouse, and permits one dog or cat up to 12kg. All data and measurements are approx and must be verified if fundamental. (id:60626)
RE/MAX Professionals
11146 78 Av Nw
Edmonton, Alberta
Investor Alert! Unique, well functioning half-duplex layout featuring 5 bedrooms, 5 bathrooms, 3 living areas, 3 laundry sets, side entry & double detached garage. Approximately 2800sf of living space on 4 levels. Ideal location, within a 5min drive to U of A campus & hospital. Sunny south facing living room for entertaining. Bright kitchen with ample storage cabinets, quartz counters, trendy herringbone laid subway tile, stainless steel appliances & full dining nook. Powder room with laundry set. 2nd level offers 3 spacious bedrooms, 2 full bathrooms for shared living arrangements, a growing family or additional home office/library. A bright loft level offers a bonus room w/snack station which can double as a studio. Large bedroom, 3pc bathroom, laundry room & roof top patio. Lower level highlights a recreation room for games night, a generous sized 5th bedroom, 3pc bathroom, 3rd laundry set & mechanical access. Plenty of storage throughout the home. Low maintenance landscaping. A great income property. (id:60626)
RE/MAX Elite
40 Anne Street W
Minto, Ontario
Buyers still have the opportunity to select interior finishes and personalize this home to their style! This rare 4 bedroom end unit townhome offers 2,064 sq ft of beautifully finished living space and is available with an approximate 3 month closing. Designed with a growing family in mind, this modern farmhouse style two-storey combines rustic charm with contemporary comfort, all situated on a spacious corner lot with excellent curb appeal.The inviting front porch and natural wood accents lead into a bright, well-planned main floor featuring 9' ceilings, a convenient powder room, and a flexible front room that's perfect for a home office, toy room, or guest space. The open concept layout boasts oversized windows and a seamless flow between the living room, dining area, and upgraded kitchen, complete with a quartz-topped island and breakfast bar seating.Upstairs, the spacious primary suite features a 3pc ensuite and walk-in closet, while three additional bedrooms share a full family bath. Second floor laundry adds practical convenience for busy family life. Additional highlights include an attached garage with interior access, an unspoiled basement with rough-in for a future 2-piece bath, and quality craftsmanship throughout.Experience the perfect blend of farmhouse warmth and modern design, with the reliability and style youre looking for in the wonderful community of Harriston. Ask for a full list of premium features and visit us at the Model Home at 122 Bean Street! (id:60626)
Exp Realty
349 Albany Street
Fort Erie, Ontario
Meticulously Maintained One-Owner Brick Home in Fort Erie. A beautifully maintained one-owner brick home in the heart of Fort Erie. This inviting residence offers 3 spacious bedrooms with gleaming hardwood floors, a large kitchen, a separate dining room, and a bright living room perfect for entertaining and everyday living. A standout feature of this home is the expansive family room, complete with a cozy gas fireplace and patio doors leading to the private rear yard. Whether you're hosting guests or enjoying a quiet evening, this space provides warmth and comfort year-round. The home boasts a large two-car garage with convenient access to the welcoming foyer, making arrivals and departures effortless. The fully finished basement adds tremendous value, featuring a second kitchen, a spacious recreation room, a fully finished laundry area, and a 3-piece bathroom. With its walk-out access, the lower level presents an incredible opportunity to create an in-law suite or accessory apartment, offering potential rental income or multi-generational living. Recent updates include a new roof, fascia, and replacement windows, ensuring peace of mind for years to come. Additional features include central vacuum for added convenience. Located just a short walk from shopping, banking, and other amenities, this home combines a prime location with exceptional upkeep and versatility. Don't miss your chance to own this well-cared-for gem! (id:60626)
RE/MAX Niagara Realty Ltd
Lot 3 Thompson Crescent
Golden, British Columbia
Are you dreaming of a mountain escape or the perfect home at Kicking Horse Mountain Resort? Seize this rare opportunity to own the last available building lot! This prime lot offers unparalleled Rocky Mountain views and direct access to the cross-country ski trail. Don't miss out on this incredible chance to bring your vision to life in a stunning location! (id:60626)
Exp Realty
5151 Watson Lake Road
100 Mile House, British Columbia
This beautifully updated waterfront home features 6 bedrooms plus an office so there is space for a growing or extended family. The open concept main living area features a beautiful kitchen with space for entertaining and fantastic views of Watson Lake. The home beckons you to be outdoors, with a large deck and private BBQ area and only steps away is the quiet shores of the lake. A playhouse and fire pit are situated close by so the whole family can enjoy the beautiful lawns and waterfront. A fenced garden and flower beds welcome you to the front yard. The home layout would work well for a growing family, extended family, or perhaps a home office/business. An oversized dbl garage is there for vehicles or toys. Crown Land and the Walker Valley are nearby offering plenty of recreation. (id:60626)
Exp Realty (100 Mile)
202 3182 Gladwin Road
Abbotsford, British Columbia
Natura at Forest Edge Presents: NO COMPROMISES HERE: Large 3 bedroom 2 bathroom condo with two oversized patios looking at greenbelt. Large entry and tall ceilings greet you as you enter this expansive floorplan. Open kitchen, full bathroom, oversized windows, den area (or formal dining), eating area and laundry well positioned for maximum comfort. Bedrooms spaced apart for privacy. Main wrap around balcony great for year round relaxation, air conditioning in summer for your comfort. Primary bedroom features large closet, and a SECOND huge fully covered balcony with direct view of forest. Ensuite has double sinks, walk in shower, and storage. Building features two amazing outdoor spaces and a huge amenity room. Two parking, 1 locker, close to transit/shopping/ easy access to highway 1. (id:60626)
Royal LePage - Wolstencroft
115 Berkshire Place Nw
Calgary, Alberta
Beautifully renovated from top to bottom, this 3 bedroom, 2.5 bath family home offers over 1,600SF of stylish living space and is nestled on a quiet cul-de-sac in the heart of Beddington Heights. As you step inside, you are greeted with a vaulted entryway that opens into a bright inviting living area featuring wide plank hardwood floors, large picture windows, a custom built-in bookshelf wall, and a cozy wood-burning fireplace with tile surround. The modern kitchen is designed to impress with floor-to-ceiling cabinetry, upgraded appliances, quartz countertops, a subway tile backsplash, floating shelves, and a peninsula perfect for prepping meals or entertaining guests. Just off the kitchen is a sunny dining area with direct access to your private SOUTH facing backyard. A coffee bar/butler’s pantry and a half bath complete the main floor. Upstairs, the luxurious primary suite is a true retreat with dual closets including a walk-in, a custom 3pc ensuite with heated floors, and a private balcony overlooking the yard. 2 additional bedrooms, a 4pc bathroom, and upper-level laundry complete the second floor, finished with newer carpet. Added bonus for your convenience is a custom mudroom and a DOUBLE attached garage. Additional upgrades include triple-pane windows on the south side, a newer roof (Fall 2021), under-cabinet lighting, custom blinds, and fresh paint throughout, including a refreshed kitchen island. Outside, enjoy brand-new landscaping with mulch, sod, decorative rock, paving stones, and a freshly pressure-washed exterior. The unfinished basement offers potential for a future living space and 4th bedroom, just waiting for your personal touch. Close schools, parks, shopping, public transit, Nose Hill Park, and major routes with easy access to downtown, the airport, or the mountains, this home checks every box. (id:60626)
Real Broker
Lot 11 Final Plan 3m 268
Saugeen Shores, Ontario
Steps away from the shores of Lake Huron in one of Saugeen Shores’ most Prestigious Neighborhoods Miramichi Shores offering premium estate sized residential building lots. This exceptionally planned design including Architectural Controls and Tree Retention Plan establishes a pleasurable opportunity to build you new home at this Cul de Sac location with only 12 Lots available serviced with Natural Gas, Municipal Water and Fibre Optics at lot line. Savor the sights of Lake Huron via paved trail extending between the Towns of Southampton and Port Elgin excellent for cycling, jogging, or sunset walks. Enjoy watersport activities and sand beaches or indulge in the tranquility of some of the most remarkable trail systems while hiking, snowshoeing, or skiing all proximate to Miramichi Shores. Miramichi Shores invites you to share in the enjoyment of an exquisite neighborhood of large estate style properties. (id:60626)
Sutton-Sound Realty
9660 88 Street
High Level, Alberta
Your Opportunity to be the Biggest Land Owner in High Level!!The Mihaly Family Farm with rich soil, that once grew Foundation Seed, is now available for another family to carry on it's legacy. The potential of this land is enormous and future options are endless as a farm, rural bed & breakfast, commercial development or for residential housing and what about recreation for anything from ATVs, Snowmobiles to Cross-County Skiing. All this and only one kilometer from downtown High Level.The listing offers 160 acres for sale within the Town of High Level boundaries. The town is located in Northern Alberta on Hwy 35, 2 hrs south of the Northwest Territories border & 8 hrs north of Edmonton, with a population of approximately 3,600 people. Incorporated in 1965, High Level is a young, growing community with a large family demographic and an average age of 28 years old. The economic drivers include oil and gas, forestry, agriculture and the service industries.The land was last used to grow Foundation Seed. Creek and river ravines are 10 to 25 feet in depth, providing a three km ravine view for potential scenic housing lots. It is the last remaining well-drained land of significant size within the Town's boundaries, suitable for various types of development. Municipal water and sewer border the property. Between farming, residential, commercial and industrial development, the ravines and forested areas, the potential for development on this property is endless.Not only is the land within the Town of High Level limits, but there is road access to the property line, a 40’ plus deep lift station, fire hydrant, along with a 25’ deep ravine winding through the property. There is no evidence of significant ground water and the sloping of the land would require no sub surface drainage. All that is needed is someone to develop this amazing property. For a birds eye view of the property, visit the following link or paste in your browser for the drone footage….https://dri ve.google.com/drive/folders/1DpVRzOdh0Co3eb8bP7oz18sKqNU9ODeZ?usp=sharing (id:60626)
Century 21 Prime Realty (2002) Ltd.
3366 Muskoka Street
Severn, Ontario
What a wonderful place to call home! This beautifully updated 3 Bedroom/3 Bathroom home has been completely transformed. Striped down, reinsulated and upgraded throughout. Bright & welcoming this open concept layout is perfect for family living. Get spoiled in the kitchen with plenty of cupboards, great lighting and a window at the sink. Just off the kitchen a flexible bonus room works well as a playroom, sunroom, or could be a cozy sitting room So many options to make it your own! Upstairs, the primary suite includes a walk in closet, large walk-in shower and space-saving laundry tucked right into the ensuite. Pull down the attic stairs to find a charming loft, finished in tongue and groove pine - ideal for a home office, craft room and/or a reading nook. An intriguing secret room. Hidden storage lines both sides. Out back, the huge yard is perfect for gardening, lawn games, or evenings by the fire roasting s'mores. There's space to expand the raised bed gardens or just relax under the stars. Step out front door to a large deck nestled behind trees, offering privacy for your morning coffee or summer BBQ's All this is just steps from Washago's delightful downtown. Stroll to the bakery for fresh pastries, browse the local shops, or enjoy dinner at one of the friendly local restaurants. Outdoor enthusiasts will appreciate the quick access to Centennial Park, Lake St. George Golf club, and the northern part of Lake Couchiching with access to the Trent-Severn Waterway or paddling the Green & Black Rivers. Come & have a look at this amazing home and imagine your story unfolding here! (id:60626)
RE/MAX Hallmark Chay Realty
2 45590 Market Way, Garrison Crossing
Chilliwack, British Columbia
Rare business opportunity in CHILLIWACK. PIZZA FRANCHISE RESTAURANT looking for a new own er to take over High sales volume pizza business. It is fully equipped with ovens, fridges, freezer and order system. Lots of parking spaces are in the front. Excellent ratings across all food delivery platforms. It is profitable and there are lots of room to grow. Please contact listing agent for more information. Do not solicit the staff (id:60626)
Woodhouse Realty


